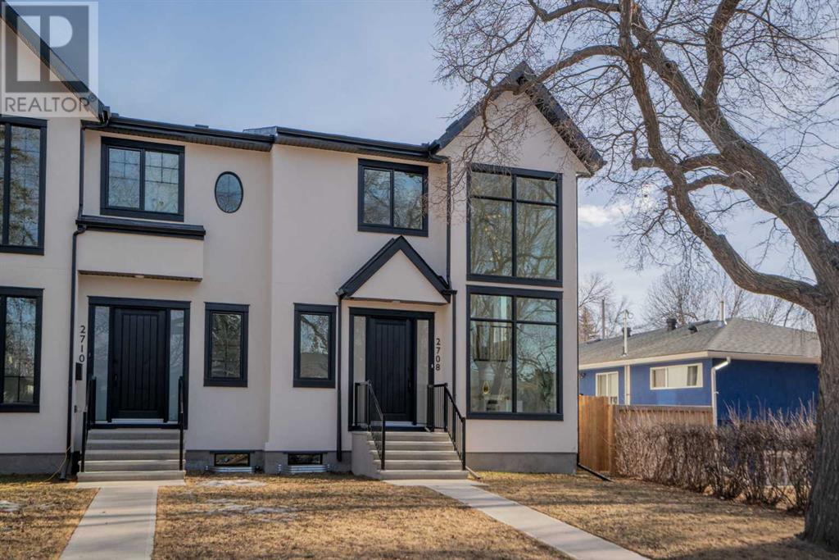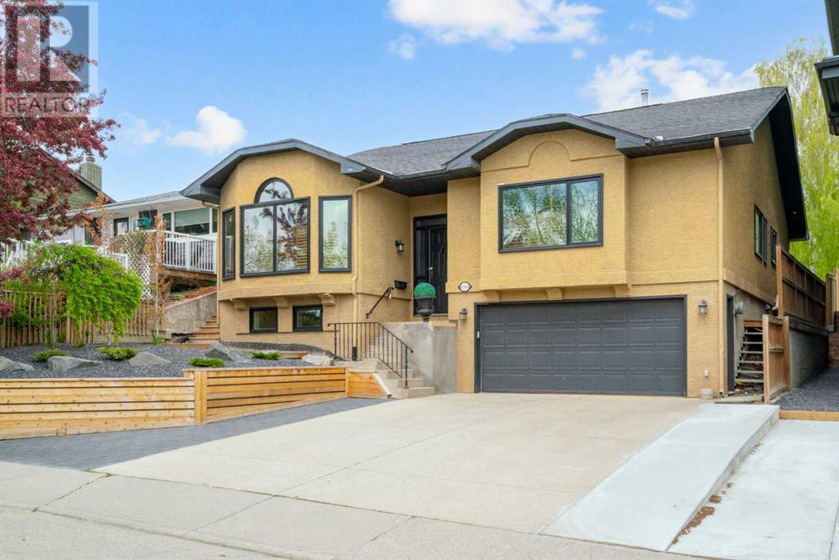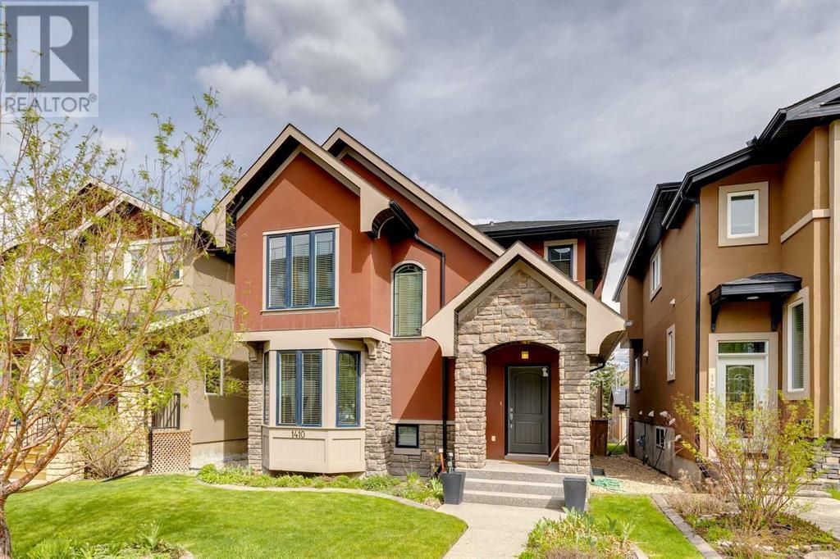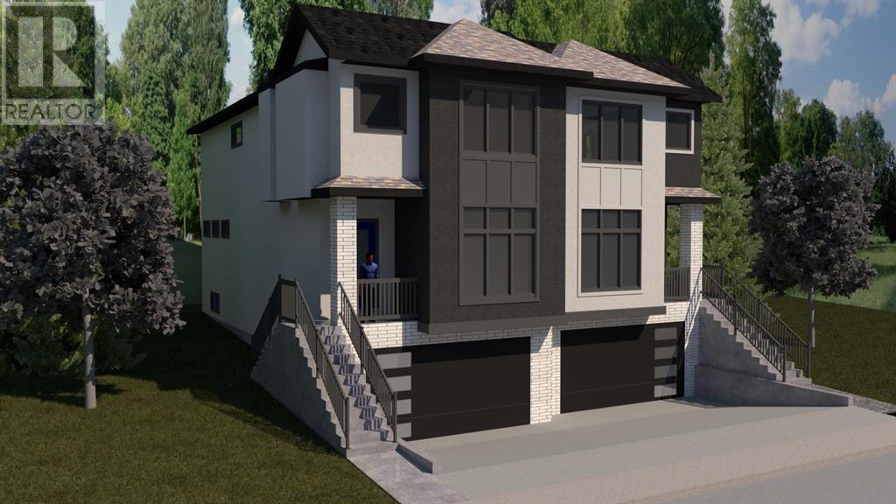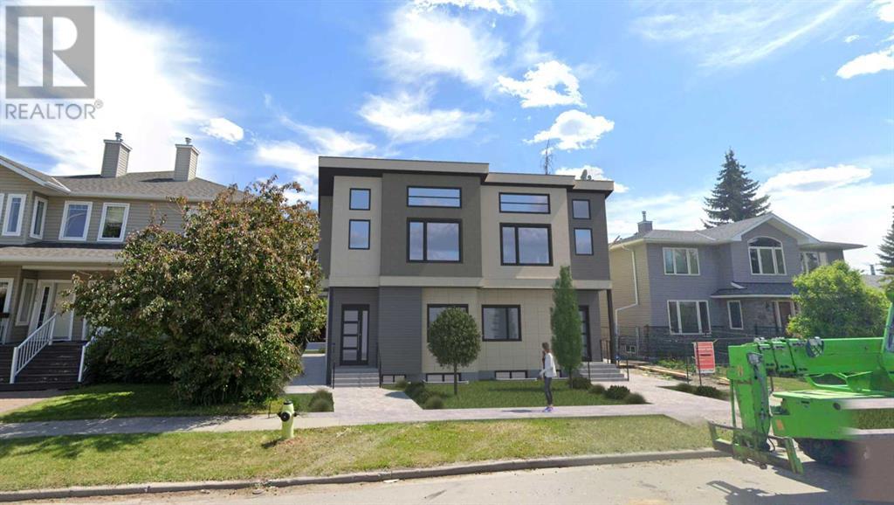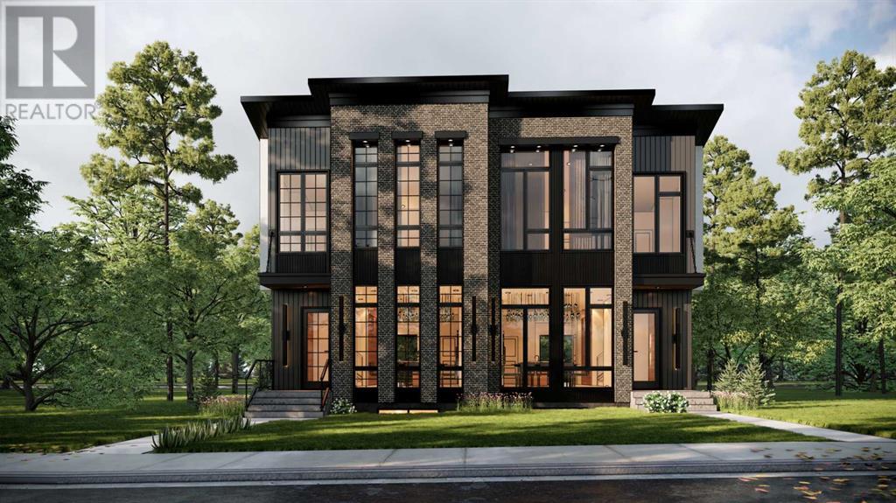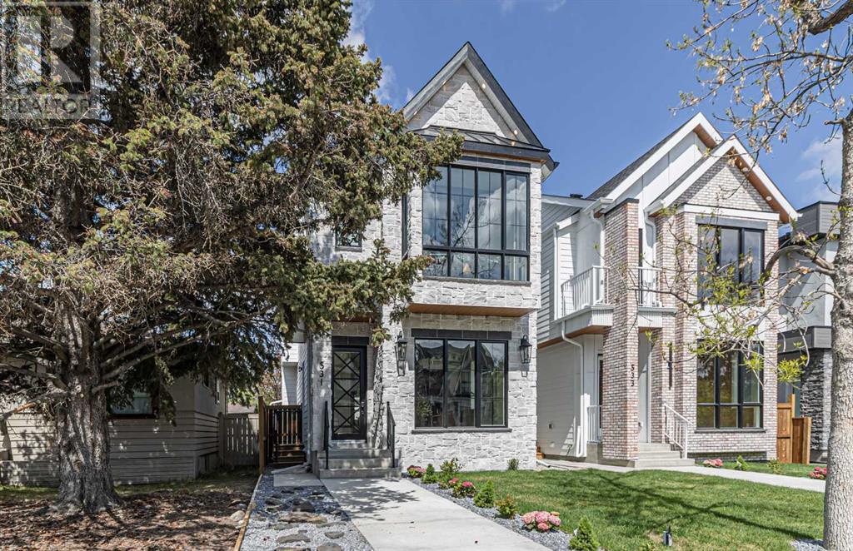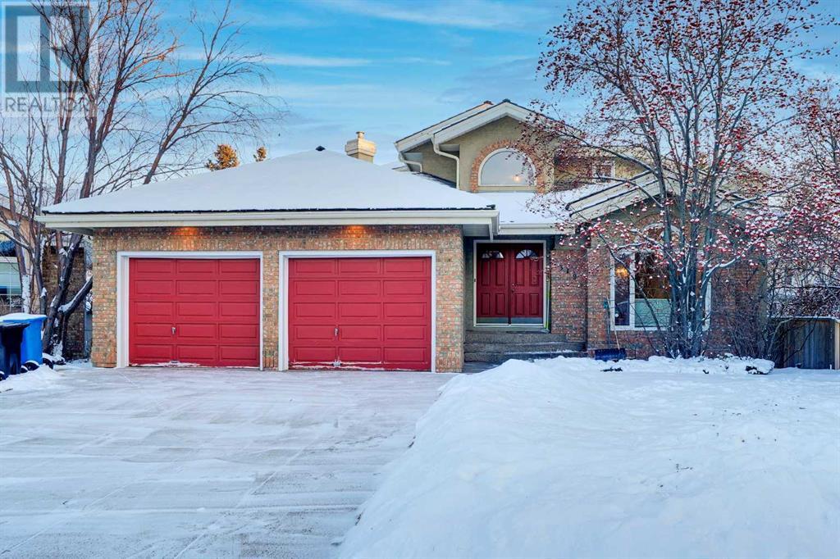Free account required
Unlock the full potential of your property search with a free account! Here's what you'll gain immediate access to:
- Exclusive Access to Every Listing
- Personalized Search Experience
- Favorite Properties at Your Fingertips
- Stay Ahead with Email Alerts
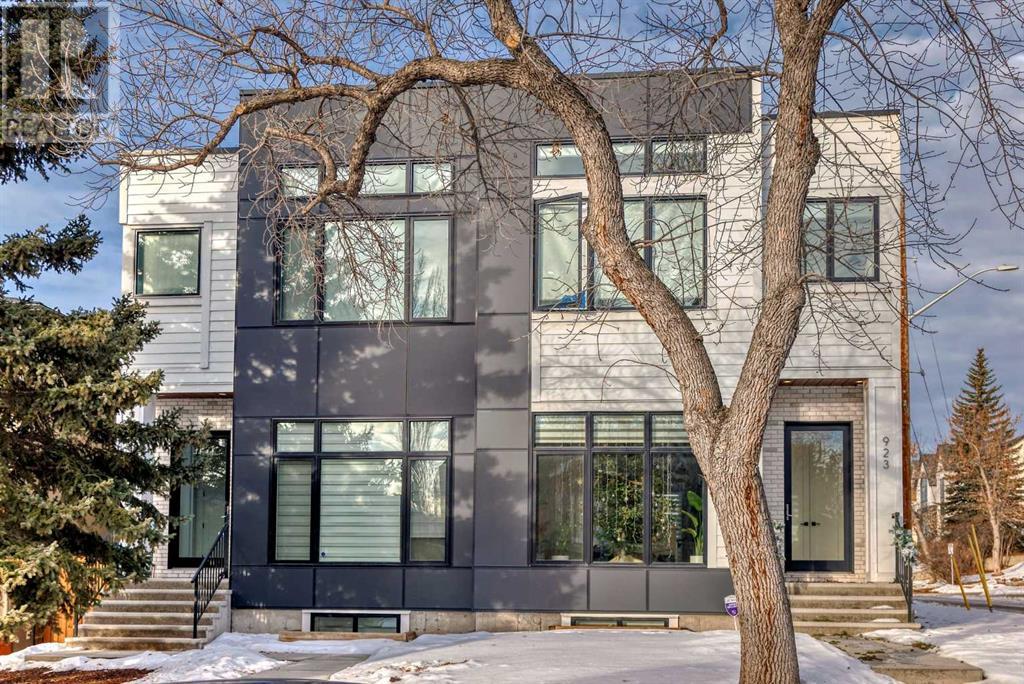
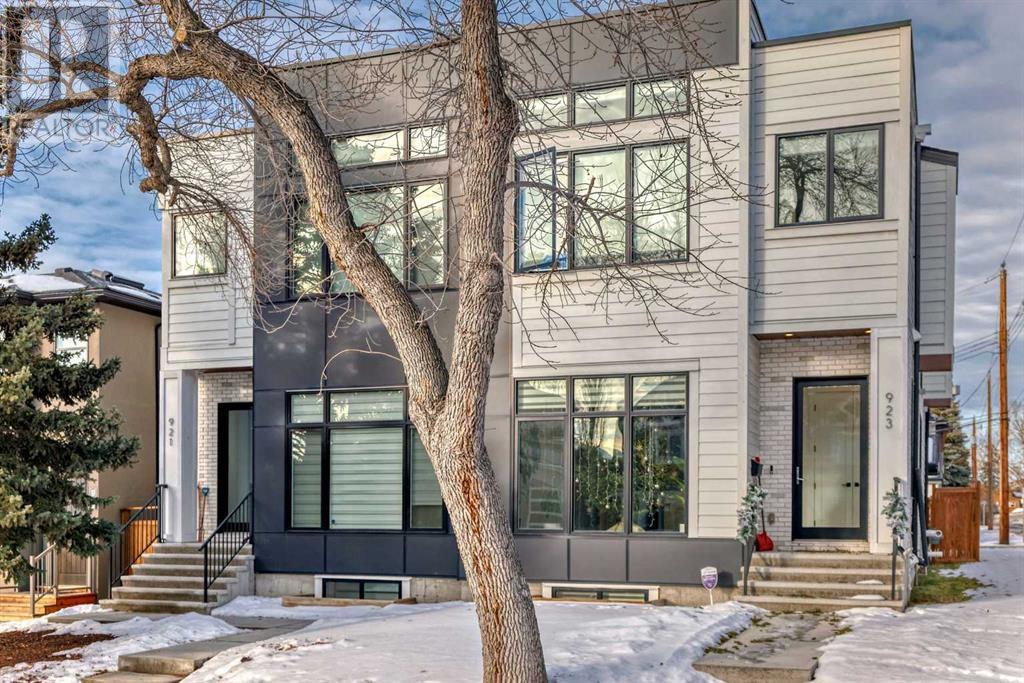
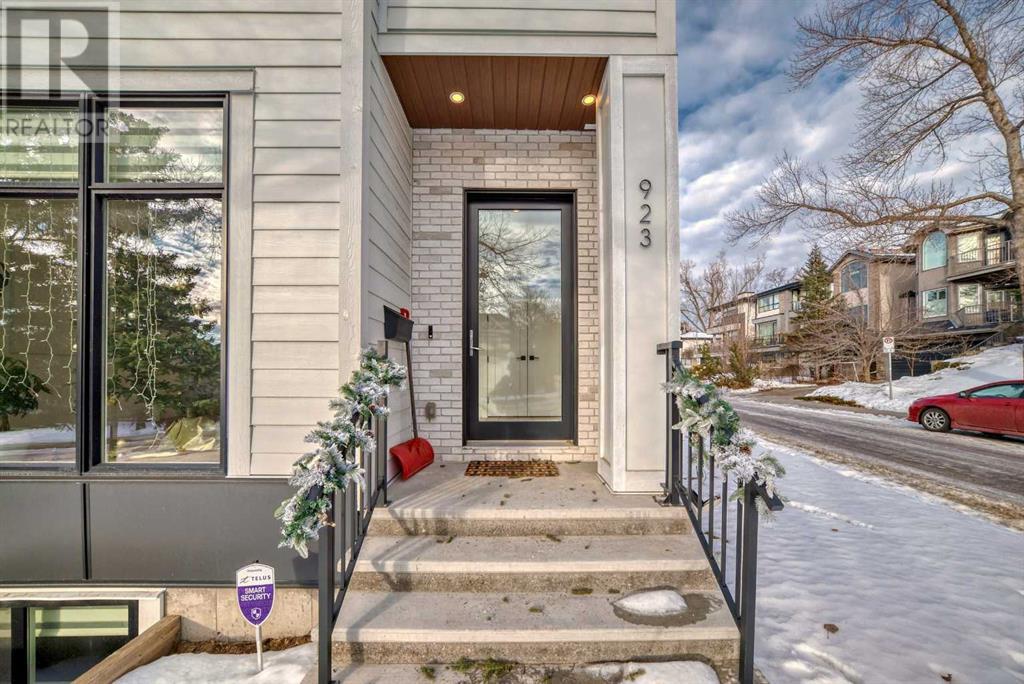
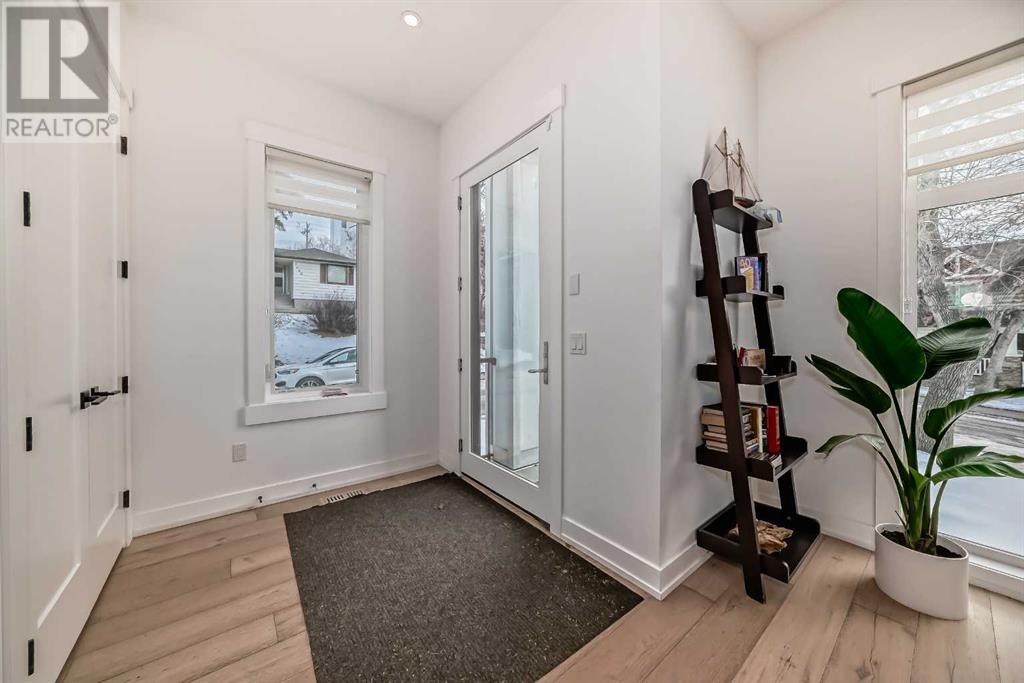
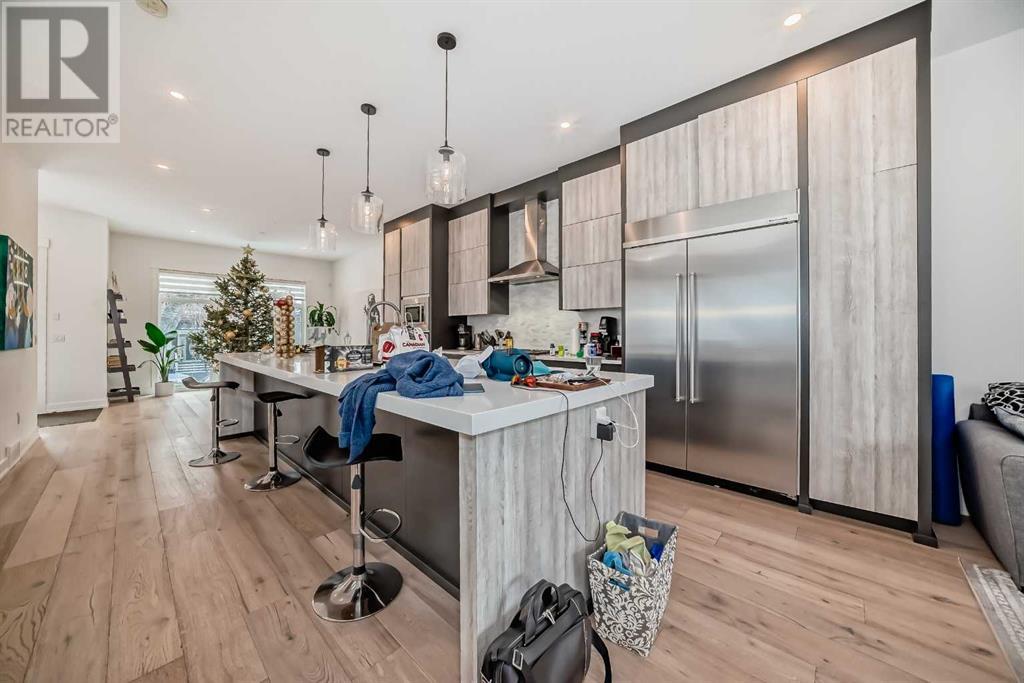
$1,150,000
923 36A Street NW
Calgary, Alberta, Alberta, T3Z3B3
MLS® Number: A2215942
Property description
*** WELCOME TO PARKDALE! *** This property has a total of 4 bedrooms, 3.5 bathrooms and over 2,500 SQFT of living space! The main floor has luxury wide plank flooring throughout. Massive island with quartz counter tops and high-end stainless steel appliances. The upper level has 3 bedrooms, including a large Master with a walk-in closet and 5 pce ensuite! The lower level is fully developed with a 4th bedroom, another full bathroom, wine cellar and nice open family room! Double detached garage. Great location close to schools, hospitals, shops, river and paths. Schedule your showing today!
Building information
Type
*****
Basement Development
*****
Basement Type
*****
Constructed Date
*****
Construction Material
*****
Construction Style Attachment
*****
Cooling Type
*****
Exterior Finish
*****
Fireplace Present
*****
FireplaceTotal
*****
Flooring Type
*****
Foundation Type
*****
Half Bath Total
*****
Heating Fuel
*****
Heating Type
*****
Size Interior
*****
Stories Total
*****
Total Finished Area
*****
Land information
Amenities
*****
Fence Type
*****
Size Depth
*****
Size Frontage
*****
Size Irregular
*****
Size Total
*****
Rooms
Main level
2pc Bathroom
*****
Kitchen
*****
Dining room
*****
Living room
*****
Basement
4pc Bathroom
*****
Family room
*****
Bedroom
*****
Second level
Laundry room
*****
Bedroom
*****
4pc Bathroom
*****
5pc Bathroom
*****
Primary Bedroom
*****
Bedroom
*****
Main level
2pc Bathroom
*****
Kitchen
*****
Dining room
*****
Living room
*****
Basement
4pc Bathroom
*****
Family room
*****
Bedroom
*****
Second level
Laundry room
*****
Bedroom
*****
4pc Bathroom
*****
5pc Bathroom
*****
Primary Bedroom
*****
Bedroom
*****
Main level
2pc Bathroom
*****
Kitchen
*****
Dining room
*****
Living room
*****
Basement
4pc Bathroom
*****
Family room
*****
Bedroom
*****
Second level
Laundry room
*****
Bedroom
*****
4pc Bathroom
*****
5pc Bathroom
*****
Primary Bedroom
*****
Bedroom
*****
Main level
2pc Bathroom
*****
Kitchen
*****
Dining room
*****
Living room
*****
Basement
4pc Bathroom
*****
Family room
*****
Bedroom
*****
Second level
Laundry room
*****
Bedroom
*****
4pc Bathroom
*****
5pc Bathroom
*****
Courtesy of RE/MAX Real Estate (Central)
Book a Showing for this property
Please note that filling out this form you'll be registered and your phone number without the +1 part will be used as a password.

