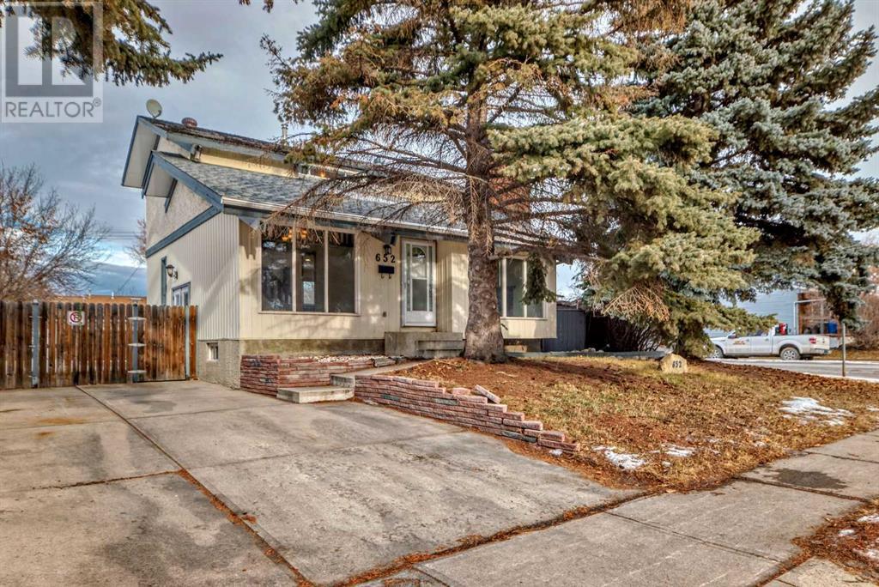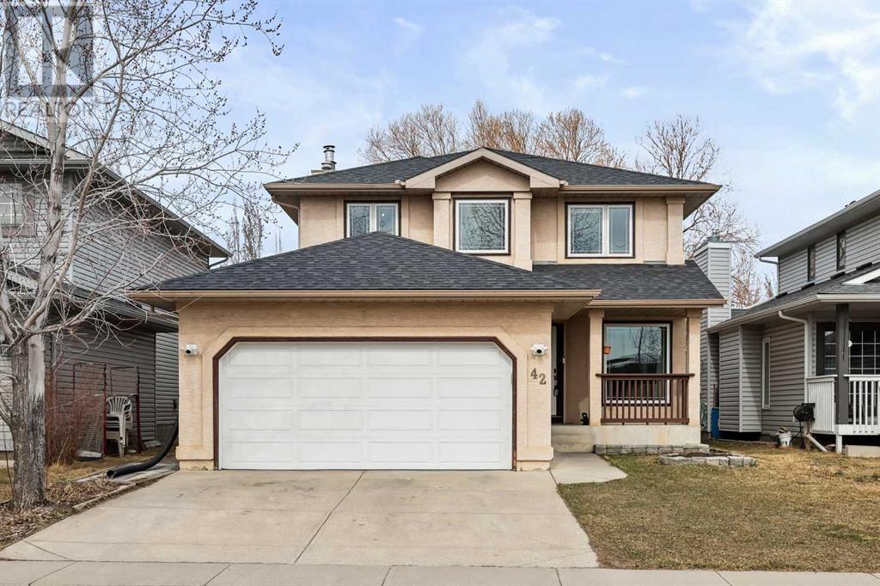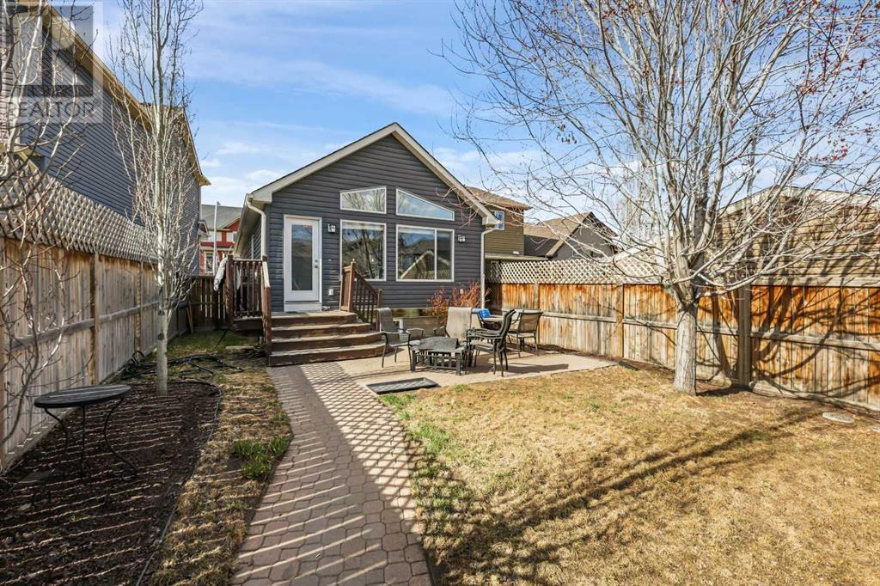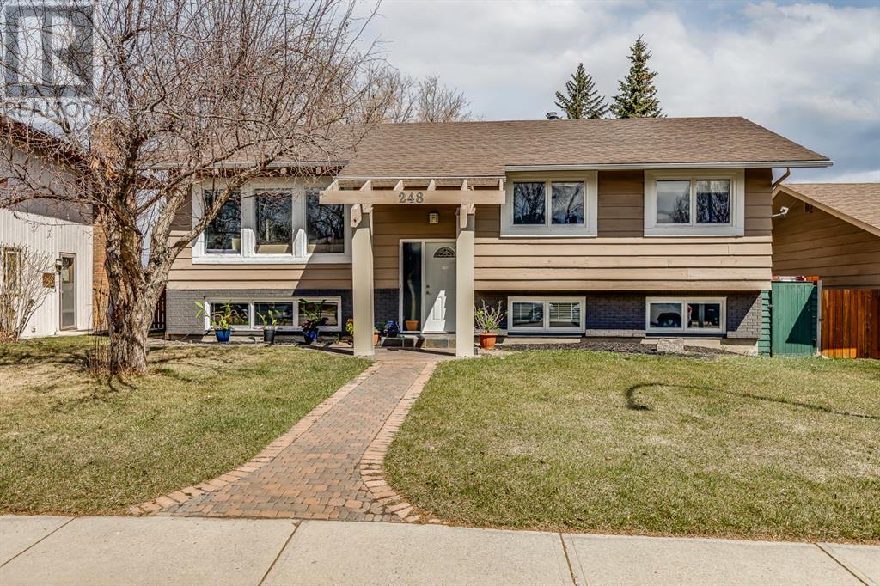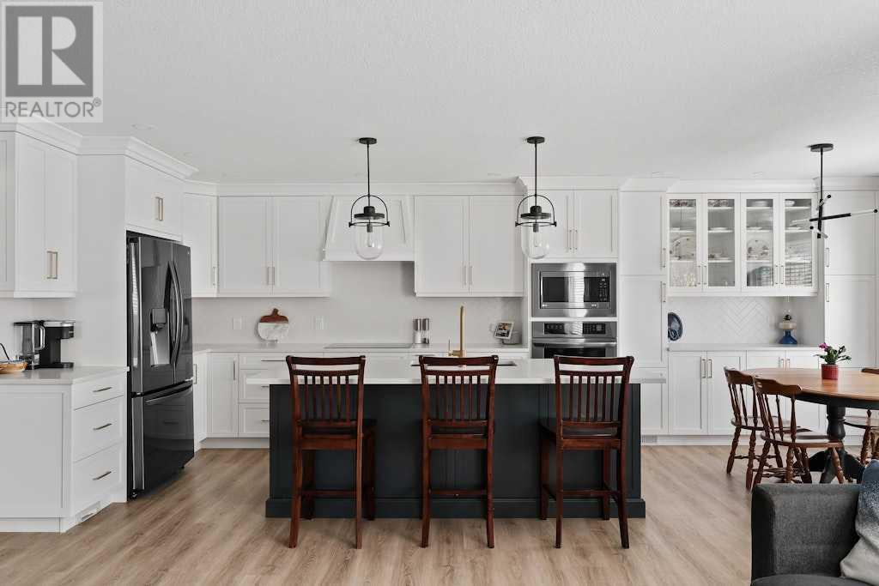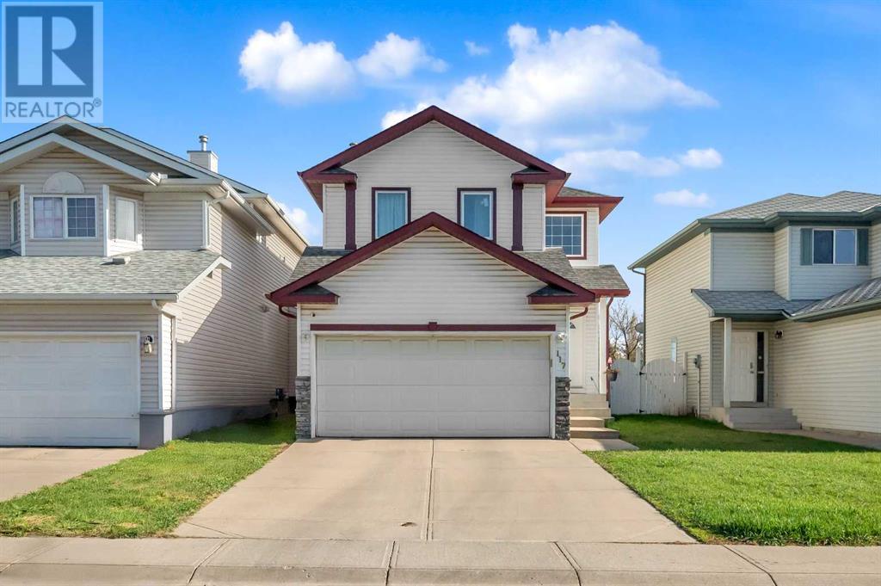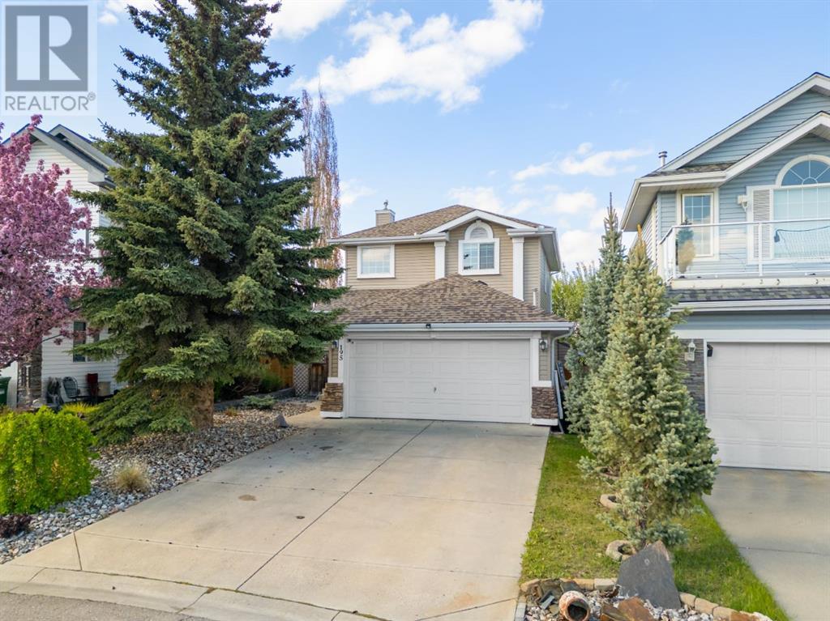Free account required
Unlock the full potential of your property search with a free account! Here's what you'll gain immediate access to:
- Exclusive Access to Every Listing
- Personalized Search Experience
- Favorite Properties at Your Fingertips
- Stay Ahead with Email Alerts
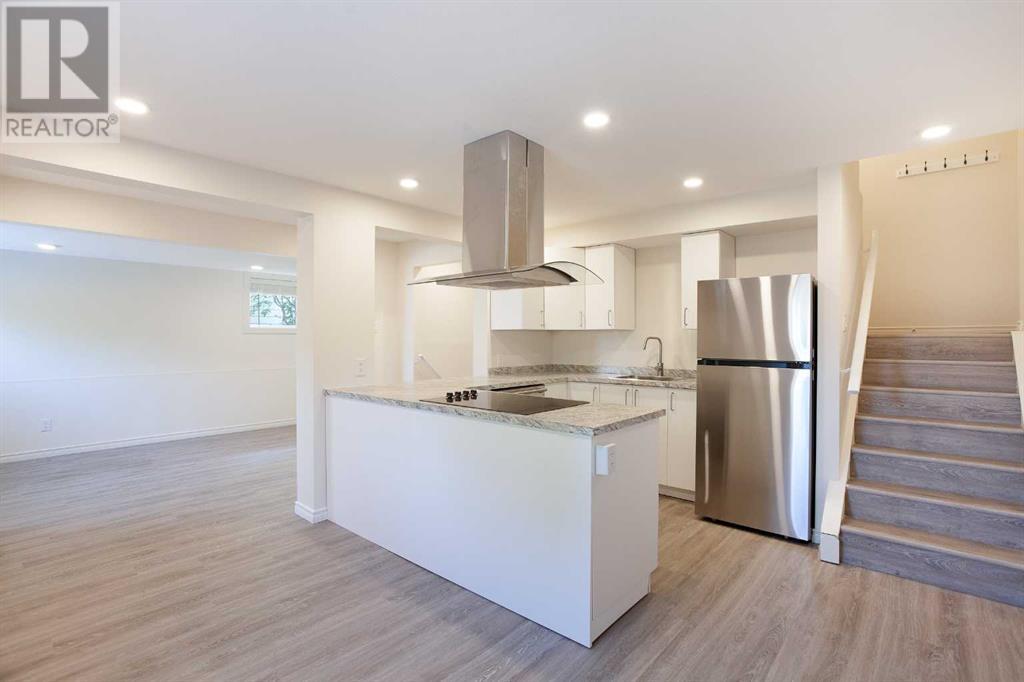

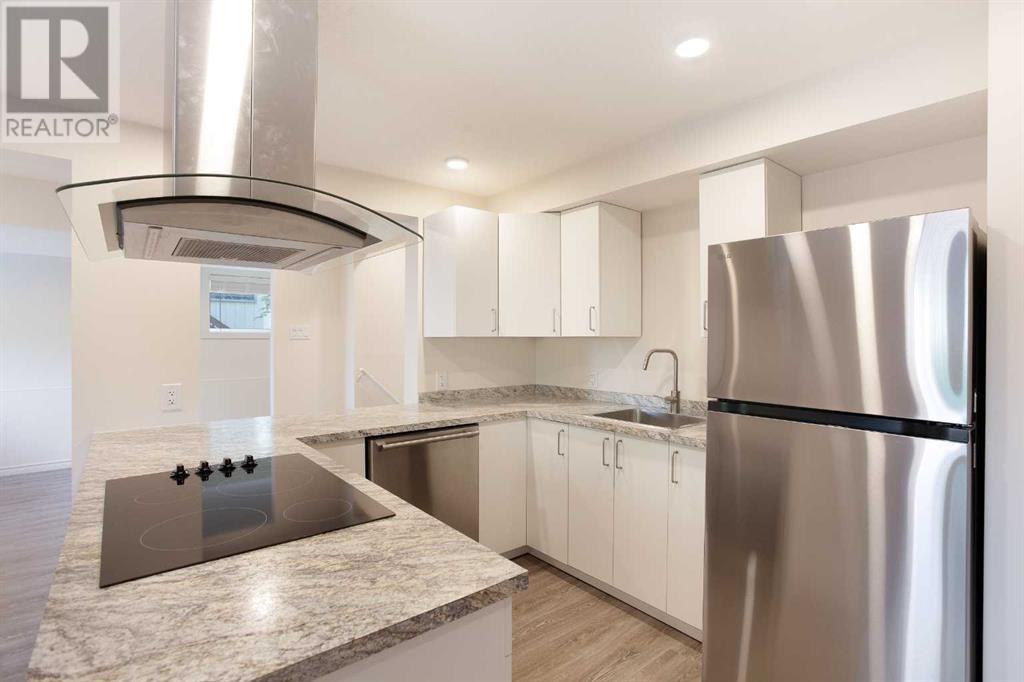
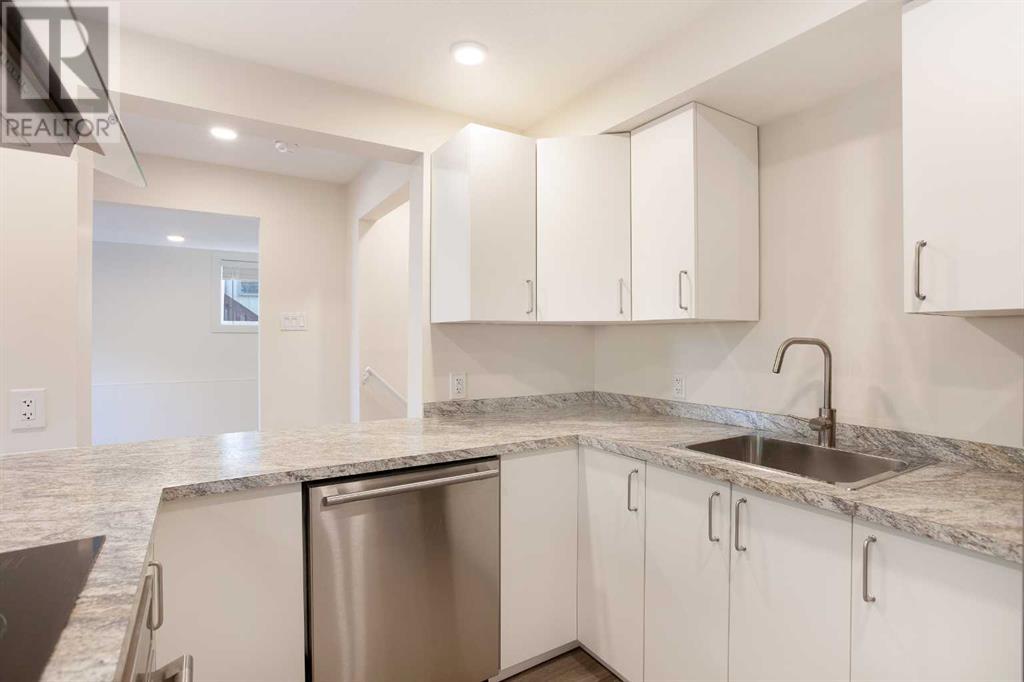
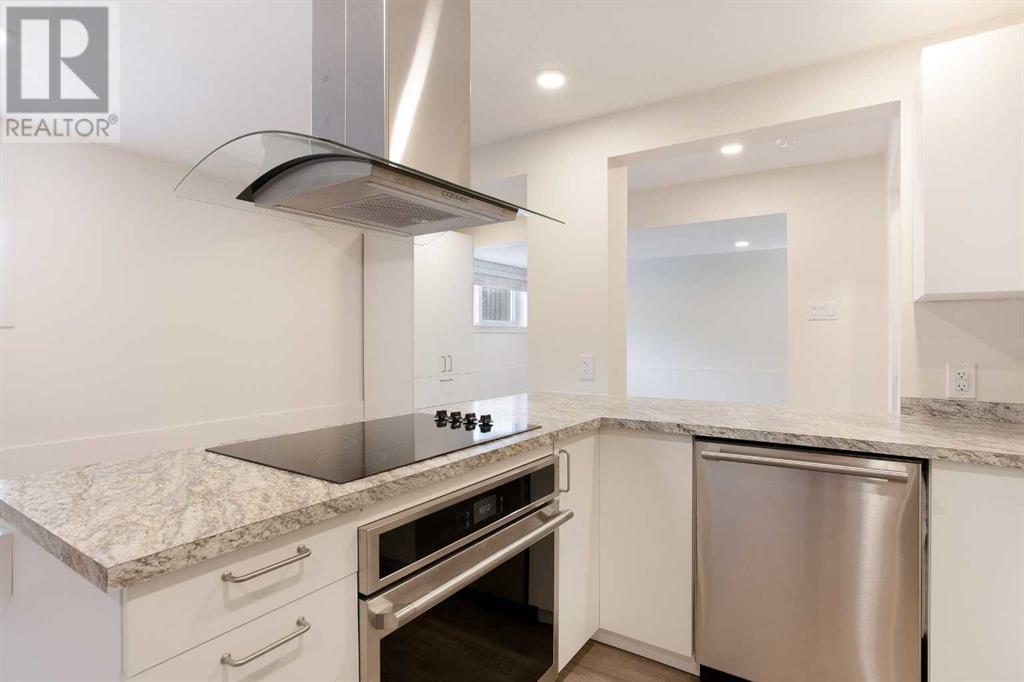
$634,900
111 Deer Ridge Way SE
Calgary, Alberta, Alberta, T2J5Y7
MLS® Number: A2216022
Property description
Great opportunity in the sought-after community of Deer Ridge! This spacious and well-maintained 4-level split offers both a 5-bedroom main residence and a fully legal 2-bedroom basement suite, makes for an ideal rental property, or live up, and rent down. Located on a quiet street, the property is walking distance to schools, grocery stores, restaurants, transit, and the scenic trails of Fish Creek Park.The upper two levels feature three good-sized bedrooms, a 4-piece bathroom, and an open main floor with a bright living room, dining area, and a functional kitchen with plenty of cabinet space and natural light. Fresh paint and updated flooring make the space feel move-in ready.The lower two levels have been professionally renovated into a legal suite with a private entrance, a large modern kitchen, spacious living area, two bedrooms, and a full bathroom. There’s also in-suite laundry, making this an excellent mortgage helper.Additional updates include a new hot water tank and a new electrical panel, providing peace of mind and long-term value.Outside, the oversized yard offers a concrete patio, the view of many mature trees, and lots of space for outdoor enjoyment or future garage development. There’s also ample off-street parking.With a legal suite, great layout, recent updates, and a prime location near Fish Creek Park, this is a rare find in an established, family-friendly neighbourhood.
Building information
Type
*****
Appliances
*****
Architectural Style
*****
Basement Development
*****
Basement Features
*****
Basement Type
*****
Constructed Date
*****
Construction Material
*****
Construction Style Attachment
*****
Cooling Type
*****
Exterior Finish
*****
Fire Protection
*****
Flooring Type
*****
Foundation Type
*****
Half Bath Total
*****
Heating Fuel
*****
Heating Type
*****
Size Interior
*****
Total Finished Area
*****
Land information
Amenities
*****
Fence Type
*****
Size Depth
*****
Size Frontage
*****
Size Irregular
*****
Size Total
*****
Rooms
Main level
4pc Bathroom
*****
Bedroom
*****
Bedroom
*****
Primary Bedroom
*****
Laundry room
*****
Living room
*****
Dining room
*****
Kitchen
*****
Basement
4pc Bathroom
*****
Bedroom
*****
Bedroom
*****
Laundry room
*****
Living room
*****
Dining room
*****
Kitchen
*****
Courtesy of RE/MAX First
Book a Showing for this property
Please note that filling out this form you'll be registered and your phone number without the +1 part will be used as a password.
