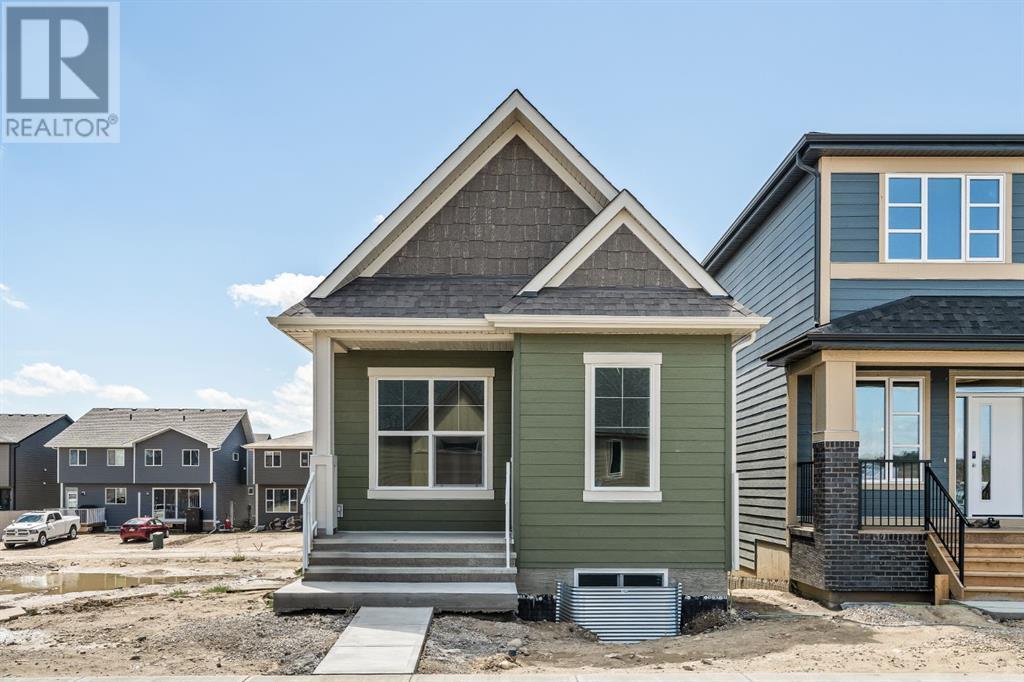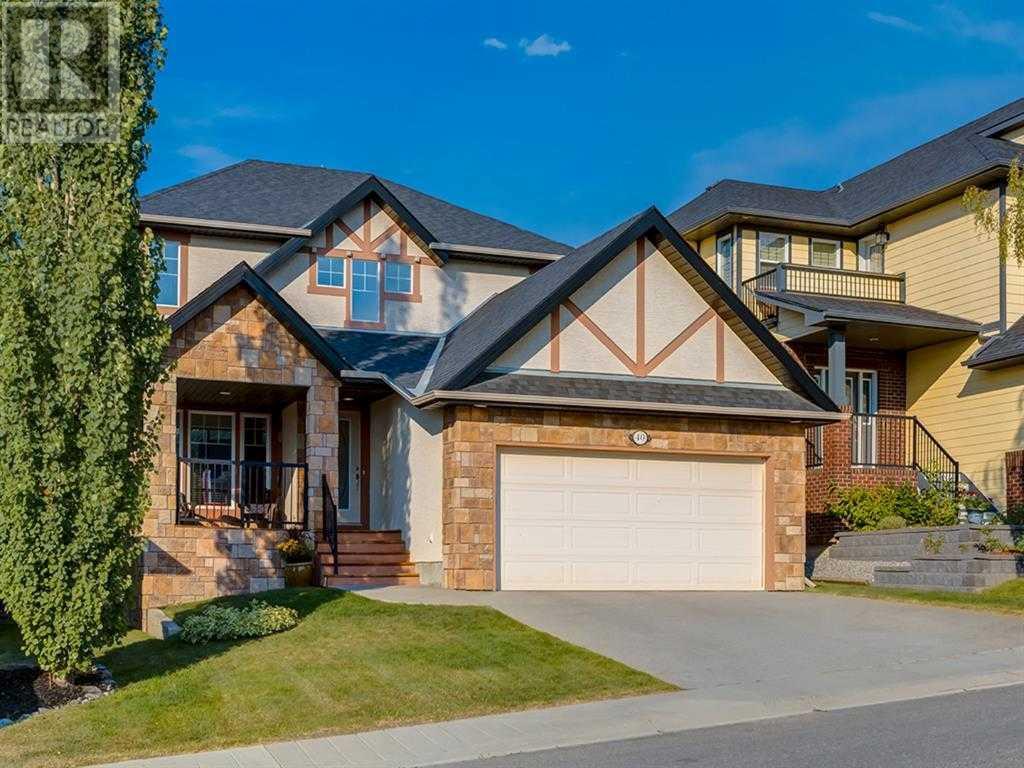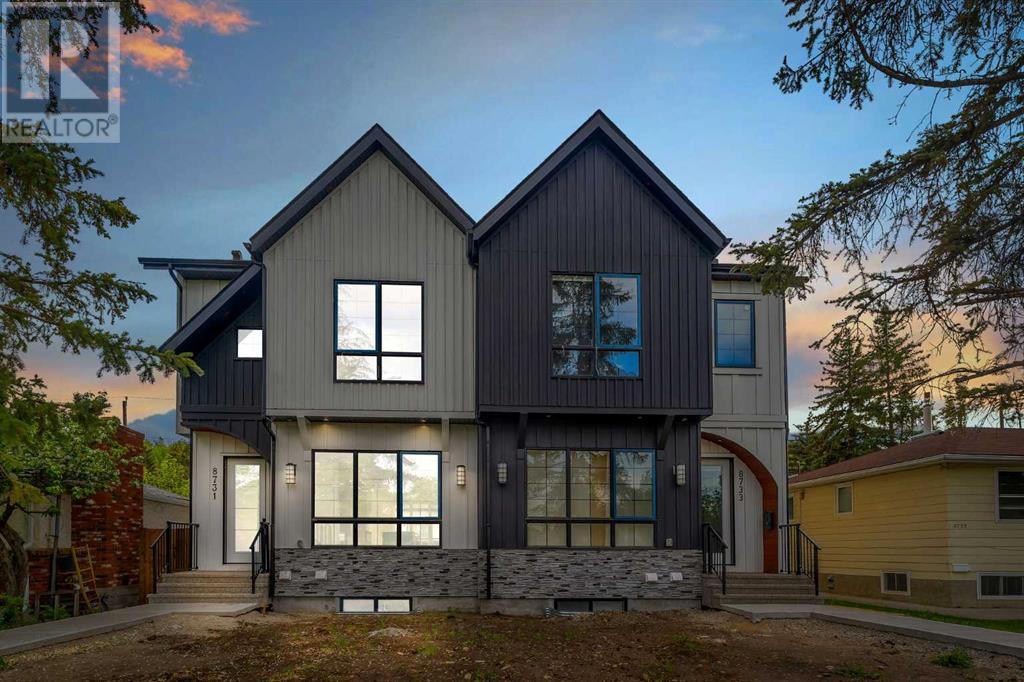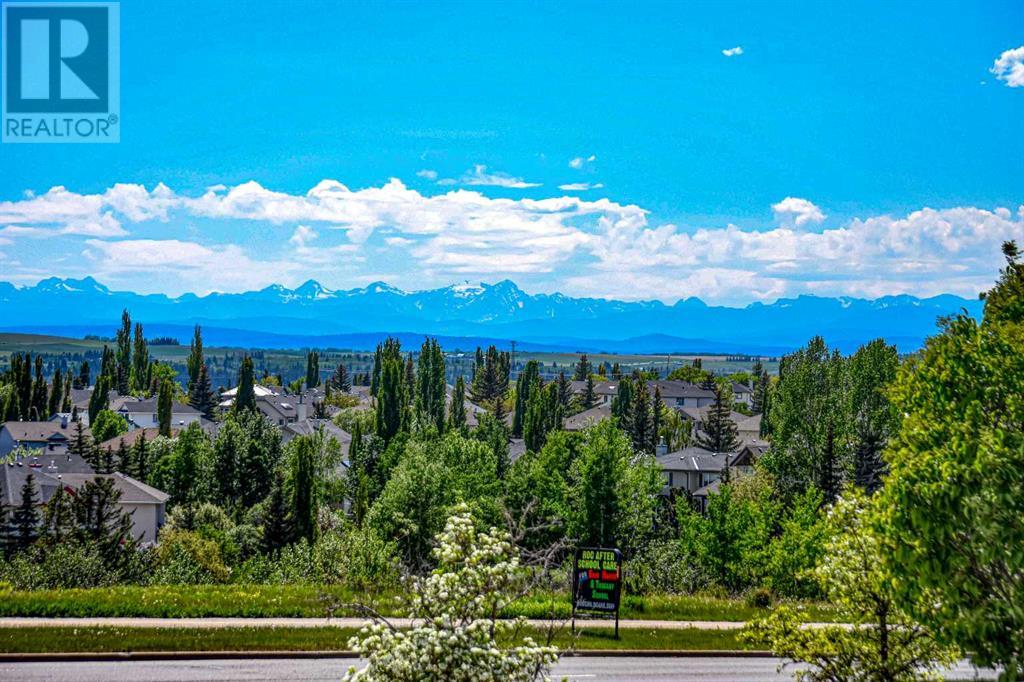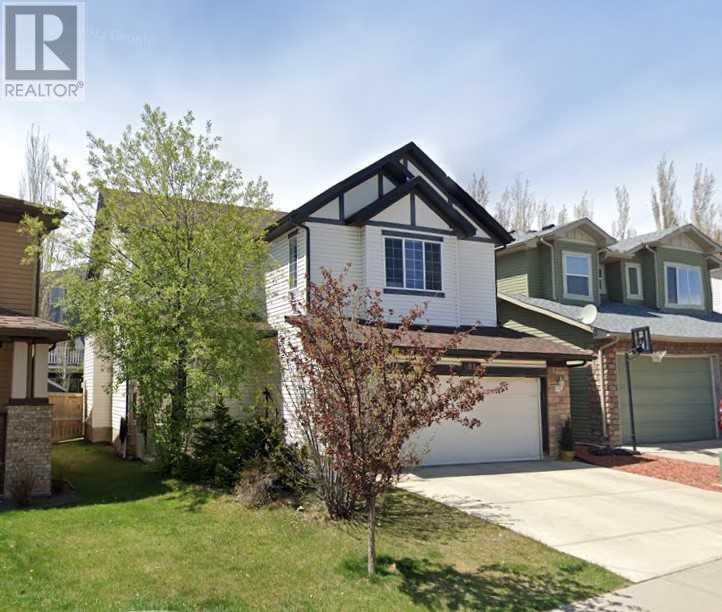Free account required
Unlock the full potential of your property search with a free account! Here's what you'll gain immediate access to:
- Exclusive Access to Every Listing
- Personalized Search Experience
- Favorite Properties at Your Fingertips
- Stay Ahead with Email Alerts
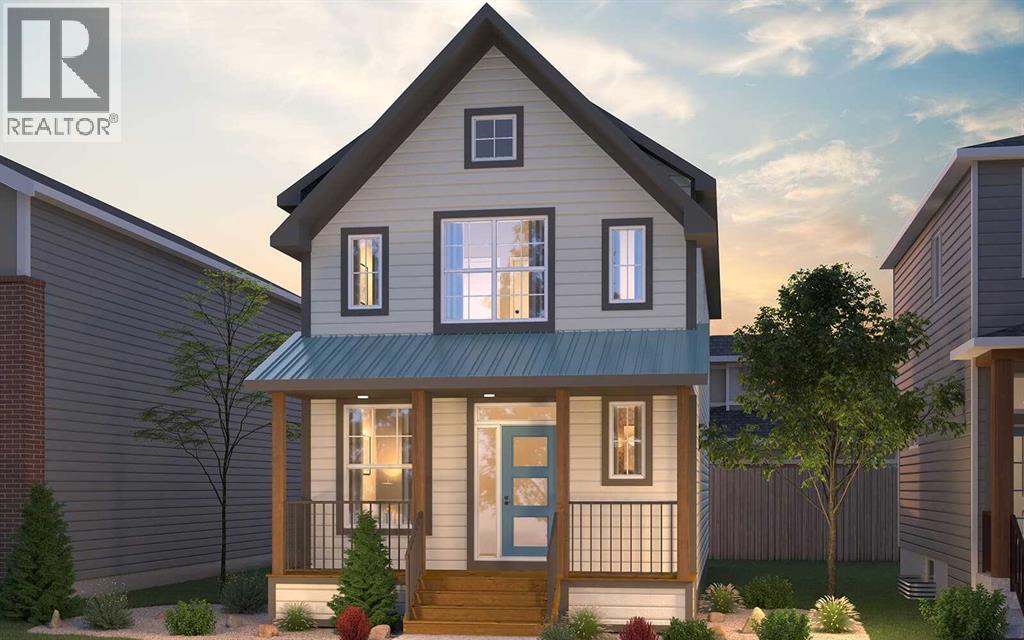


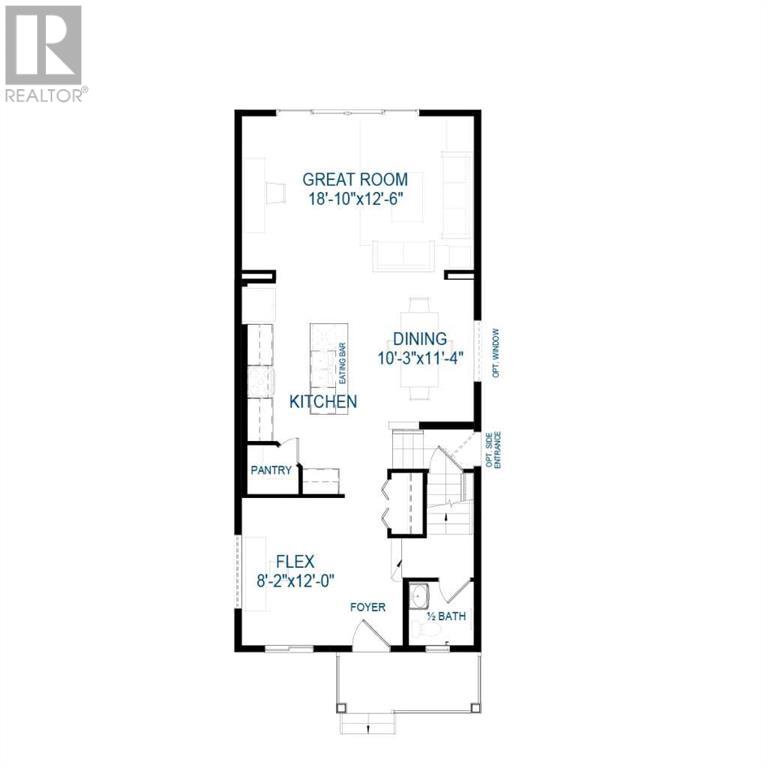

$837,464
78 Royston Park NW
Calgary, Alberta, Alberta, T3L0M5
MLS® Number: A2216238
Property description
An incredible opportunity to own a brand new home, the 'Carlisle II' in the desirable new community of Rockland Park with possession this Fall! This home is situated on a bright and sunny lot with a private west backyard. Featuring 4 bedrooms (3 up, 1 down), 3.5 bathrooms and two living spaces + a fully legal ONE BEDROOM basement suite, this property is perfect for investors, multi-generational living or those that want to decrease their costs by renting their basement! Built by Brookfield Residential, the Carlisle II model is a stunning home boasting over 1,800 square ft. of living space above grade. This open concept main floor has 9 ft. ceilings and extended height cabinets and a large island with a gourmet kitchen package including chimney hood fan and built-in oven + microwave. The main floor features a large great room with plenty of natural light and has an open concept design that is perfect for entertaining. Luxurious and resilient LVP flooring flows throughout the main level, making it perfect for those with children and pets. The main level is complete with a flex space that is perfect for a home office or children's play space with barn doors for privacy, and a 2 pc bathroom. The upper level features a central bonus room that separates the primary bedroom from secondary rooms. Enjoy the luxury of this large primary suite and a beautiful ensuite bathroom with dual sinks and a walk-in shower. Two more bedrooms, a full bathroom and upper level laundry room complete the second level. The basement has a fully legal one bedroom suite with a full kitchen (appliances included), dining / living area, bedroom, full bathroom and private laundry. The legal suite is accessed by its own private side entrance - completely self contained. This home is brand new and upgraded both inside and out with spindle railings, knockdown ceilings, 200 amp power, BBQ gas line and fibre cement exterior siding! Lastly, it comes with a full Alberta New Home Warranty + builder warranty - allowing you to purchase with peace of mind! The home is complete with a private backyard and double parking pad. *Please note: Photos are from a show home model for representation purposes and are not an exact representation of the property for sale.
Building information
Type
*****
Appliances
*****
Basement Development
*****
Basement Features
*****
Basement Type
*****
Constructed Date
*****
Construction Material
*****
Construction Style Attachment
*****
Cooling Type
*****
Flooring Type
*****
Foundation Type
*****
Half Bath Total
*****
Heating Type
*****
Size Interior
*****
Stories Total
*****
Total Finished Area
*****
Land information
Amenities
*****
Fence Type
*****
Size Depth
*****
Size Frontage
*****
Size Irregular
*****
Size Total
*****
Rooms
Upper Level
Laundry room
*****
4pc Bathroom
*****
Bedroom
*****
Bedroom
*****
4pc Bathroom
*****
Primary Bedroom
*****
Bonus Room
*****
Main level
2pc Bathroom
*****
Other
*****
Dining room
*****
Great room
*****
Basement
4pc Bathroom
*****
Bedroom
*****
Dining room
*****
Living room
*****
Upper Level
Laundry room
*****
4pc Bathroom
*****
Bedroom
*****
Bedroom
*****
4pc Bathroom
*****
Primary Bedroom
*****
Bonus Room
*****
Main level
2pc Bathroom
*****
Other
*****
Dining room
*****
Great room
*****
Basement
4pc Bathroom
*****
Bedroom
*****
Dining room
*****
Living room
*****
Upper Level
Laundry room
*****
4pc Bathroom
*****
Bedroom
*****
Bedroom
*****
4pc Bathroom
*****
Primary Bedroom
*****
Bonus Room
*****
Main level
2pc Bathroom
*****
Other
*****
Dining room
*****
Great room
*****
Basement
4pc Bathroom
*****
Bedroom
*****
Dining room
*****
Living room
*****
Courtesy of Charles
Book a Showing for this property
Please note that filling out this form you'll be registered and your phone number without the +1 part will be used as a password.

