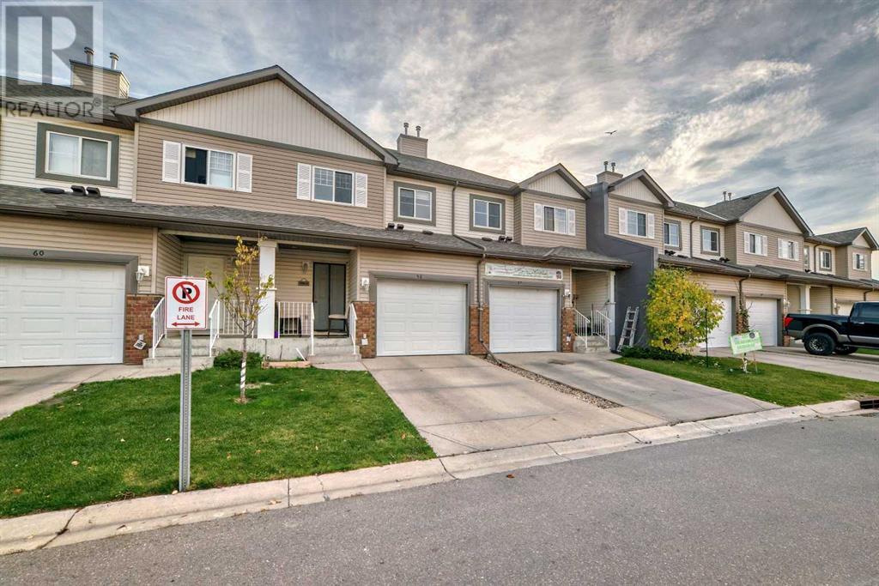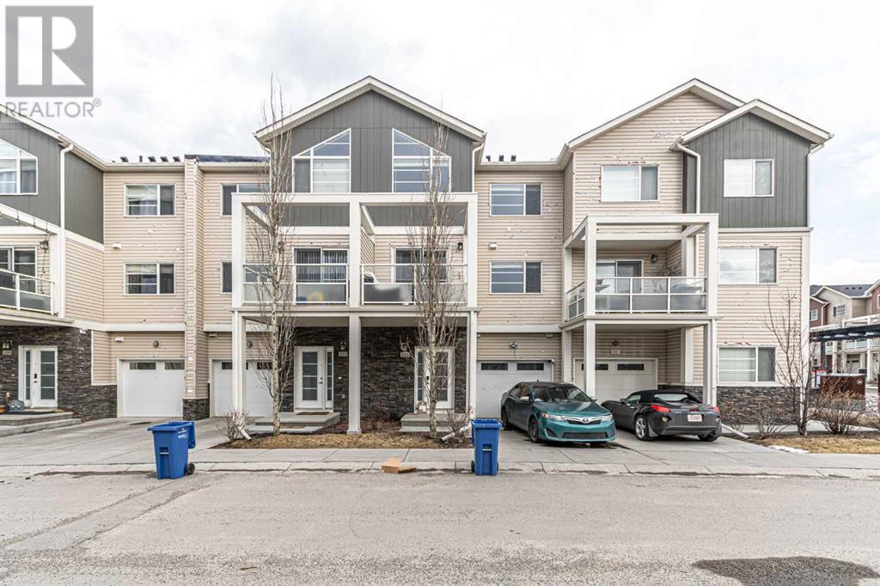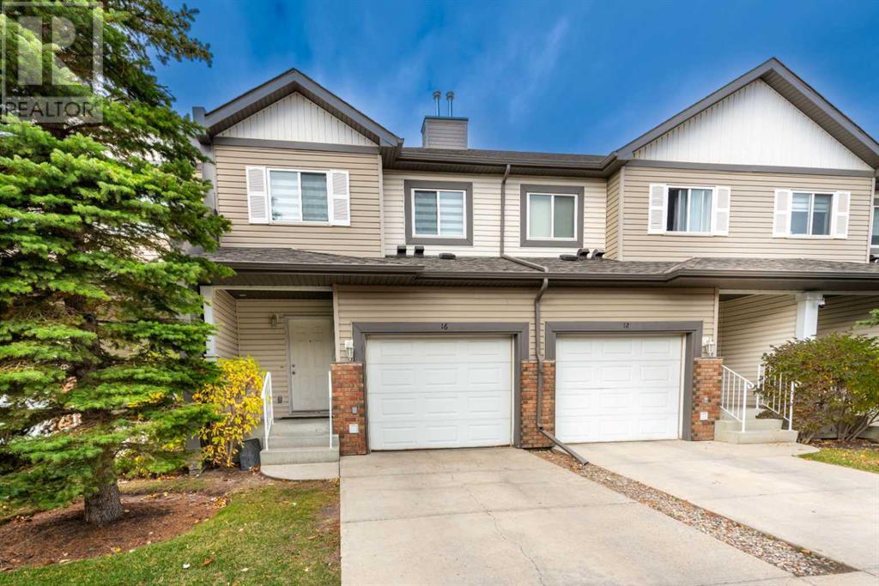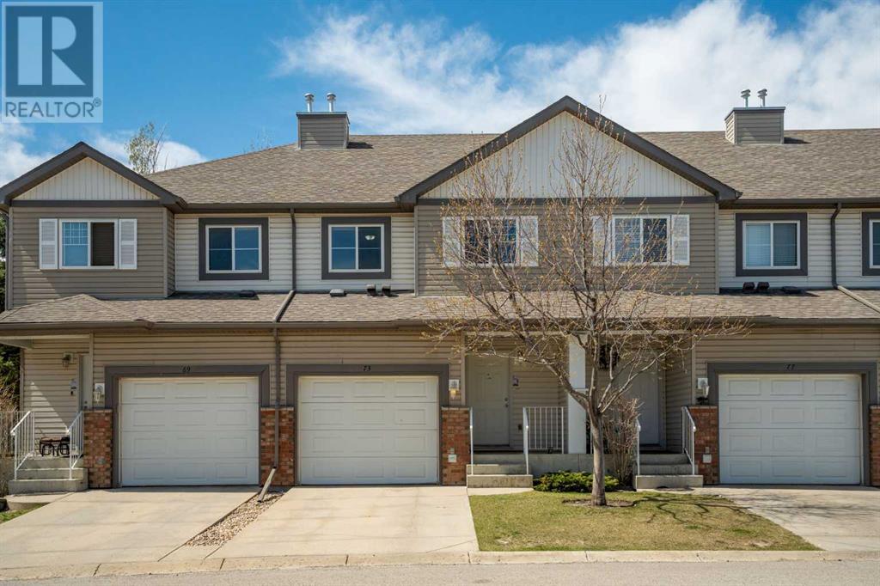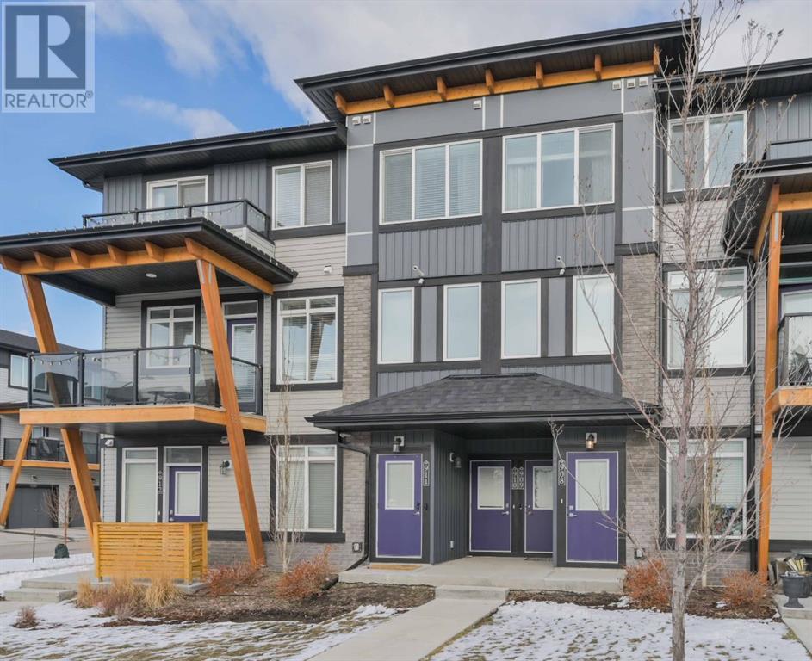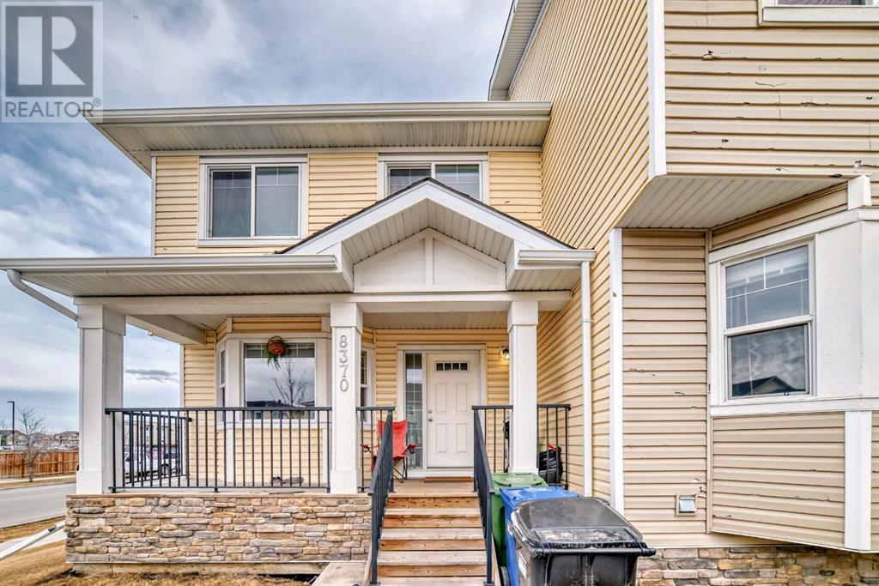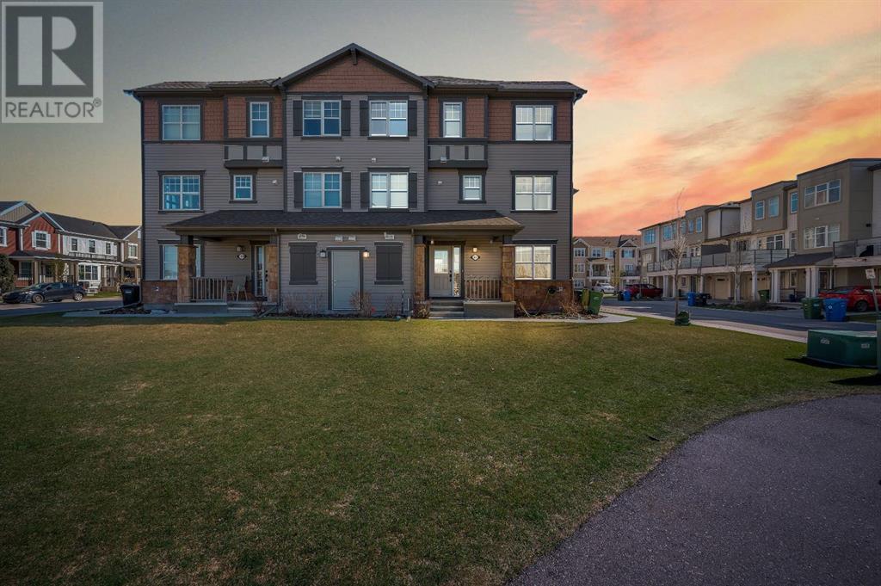Free account required
Unlock the full potential of your property search with a free account! Here's what you'll gain immediate access to:
- Exclusive Access to Every Listing
- Personalized Search Experience
- Favorite Properties at Your Fingertips
- Stay Ahead with Email Alerts
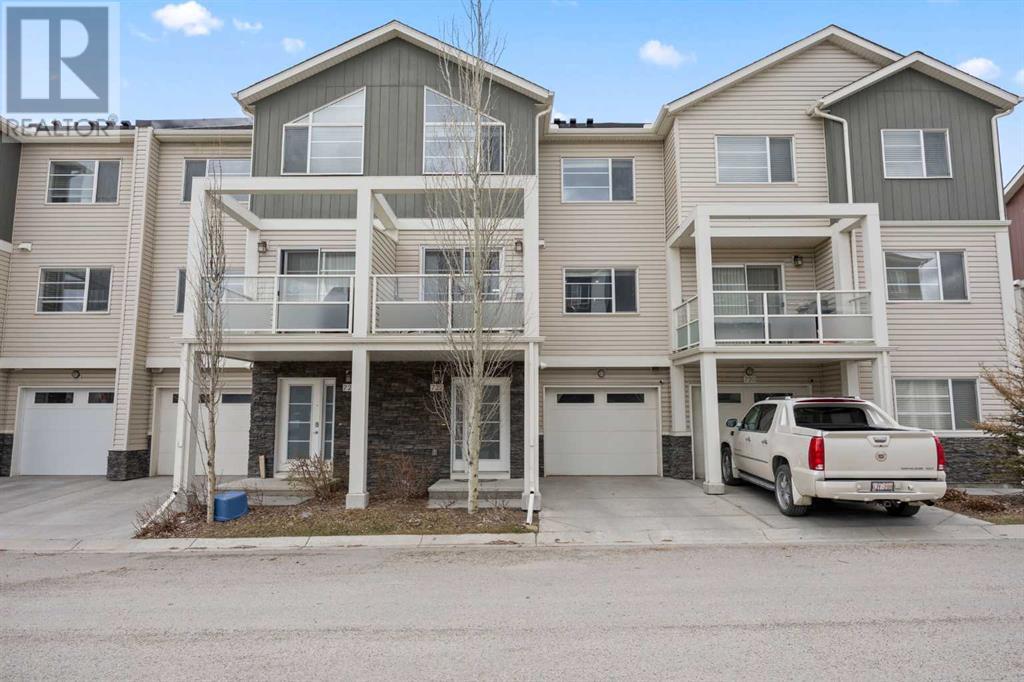
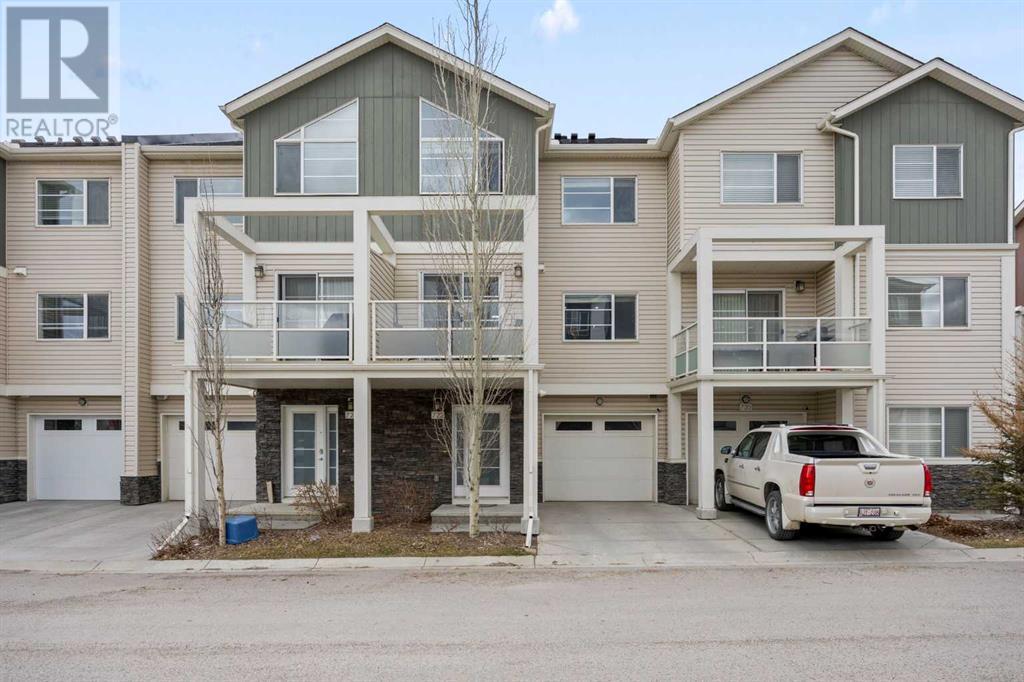
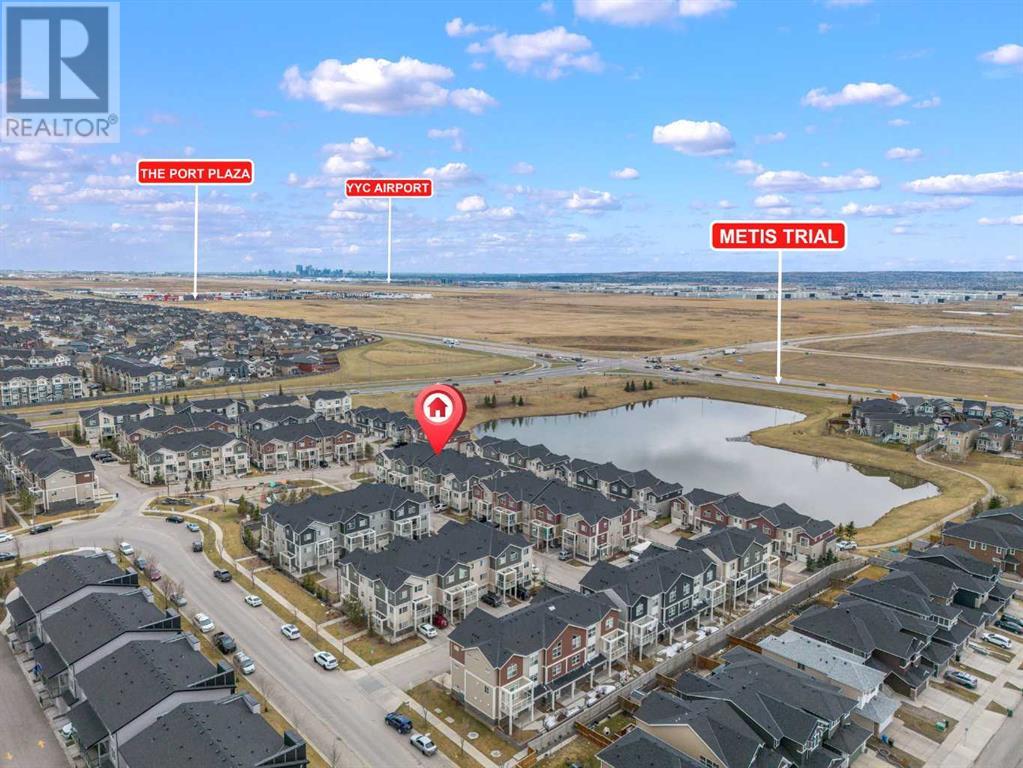
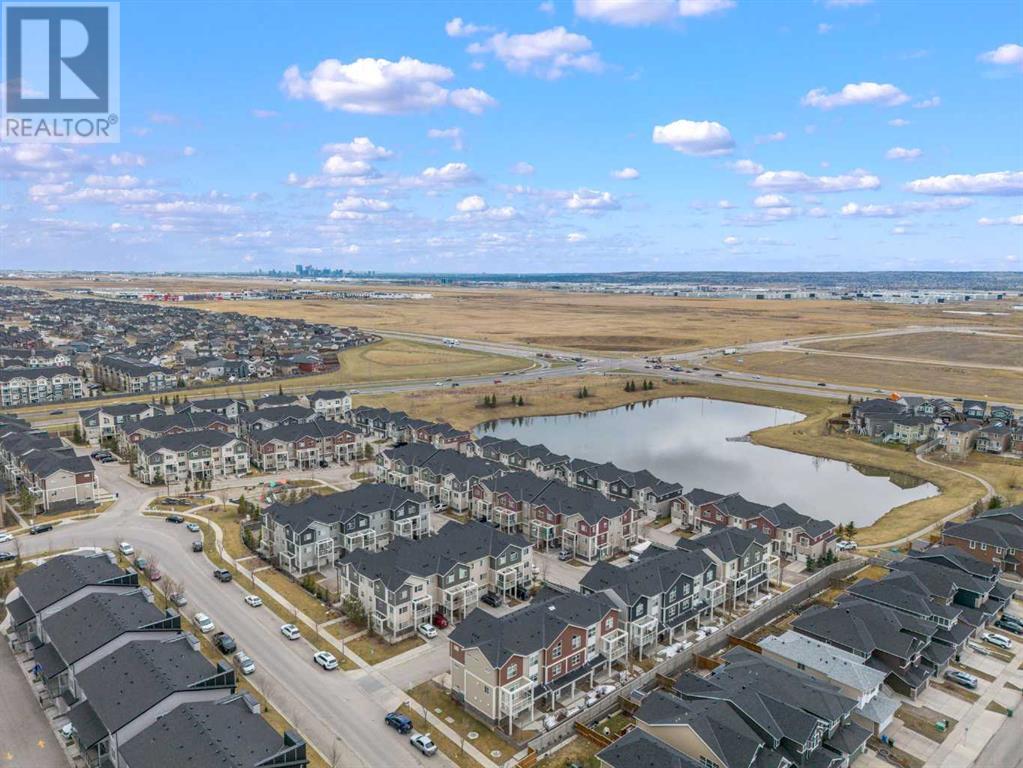
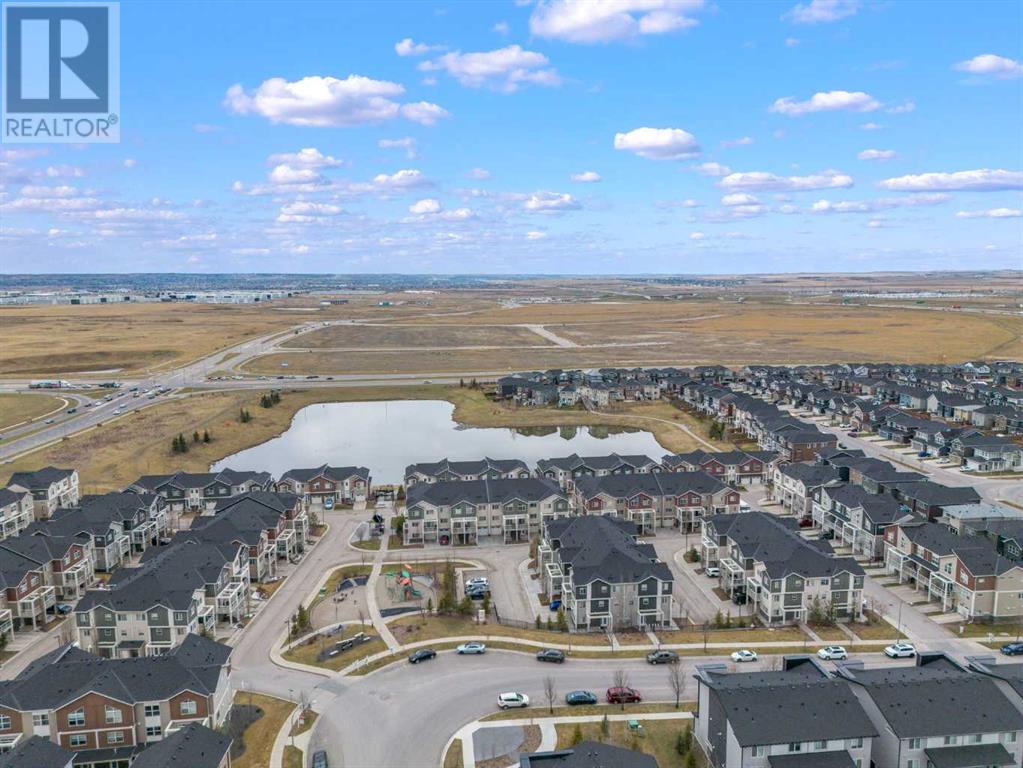
$430,000
722 Redstone View NE
Calgary, Alberta, Alberta, T3N0M9
MLS® Number: A2216429
Property description
A Spectacular Townhouse with High-end finishes like granite countertops, stainless steel appliances, custom cabinetry and designer ambient lighting!!! Open floor plan with large windows flooding the space with tons of natural light and soaring high ceiling, the list is never ending. Huge beautiful kitchen, featuring a large island, pantry, quartz counters with trendy backsplash, stainless steel appliances with water line to the fridge and tons of cabinet space. A must see and feel kind of a home.You can enjoy your morning coffee in the sunny balcony overlooking the park/playground. The upper floor features a luxurious master bedroom with private ensuite and custom walk-in closet. There is also an additional bedroom, another 4 piece bath and upstairs laundry. The ground level has an oversized single garage with extra storage, as well as a utility room for even more storage. Conveniently, the visitor parking is located right across from the condo. Lots of extras in this home like a built in sound system, pot lights in master bedrooms, upgraded countertops and carpets and gas line to the deck.
Building information
Type
*****
Appliances
*****
Basement Type
*****
Constructed Date
*****
Construction Material
*****
Construction Style Attachment
*****
Cooling Type
*****
Exterior Finish
*****
Flooring Type
*****
Foundation Type
*****
Half Bath Total
*****
Heating Type
*****
Size Interior
*****
Stories Total
*****
Total Finished Area
*****
Land information
Amenities
*****
Fence Type
*****
Size Frontage
*****
Size Irregular
*****
Size Total
*****
Rooms
Main level
Living room
*****
Kitchen
*****
2pc Bathroom
*****
Second level
Primary Bedroom
*****
Bedroom
*****
4pc Bathroom
*****
4pc Bathroom
*****
Courtesy of Brilliant Realty
Book a Showing for this property
Please note that filling out this form you'll be registered and your phone number without the +1 part will be used as a password.
