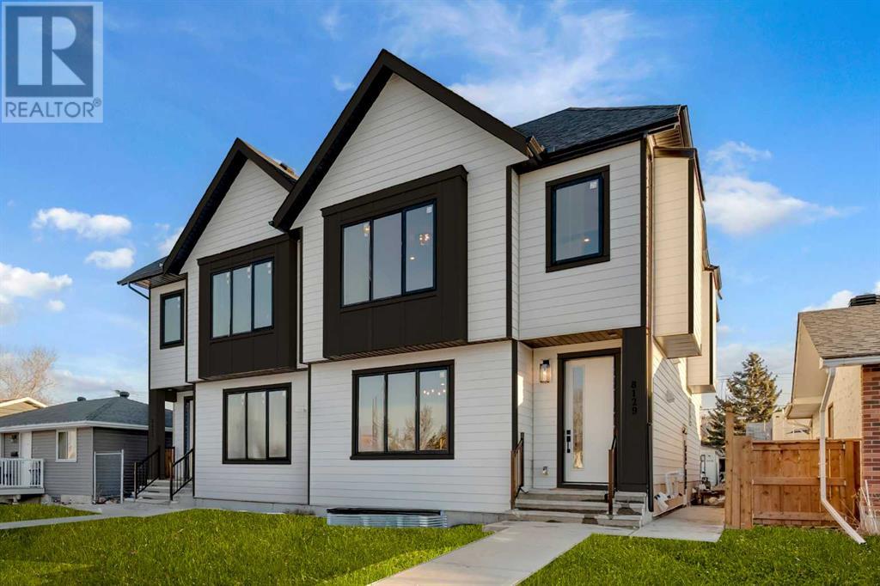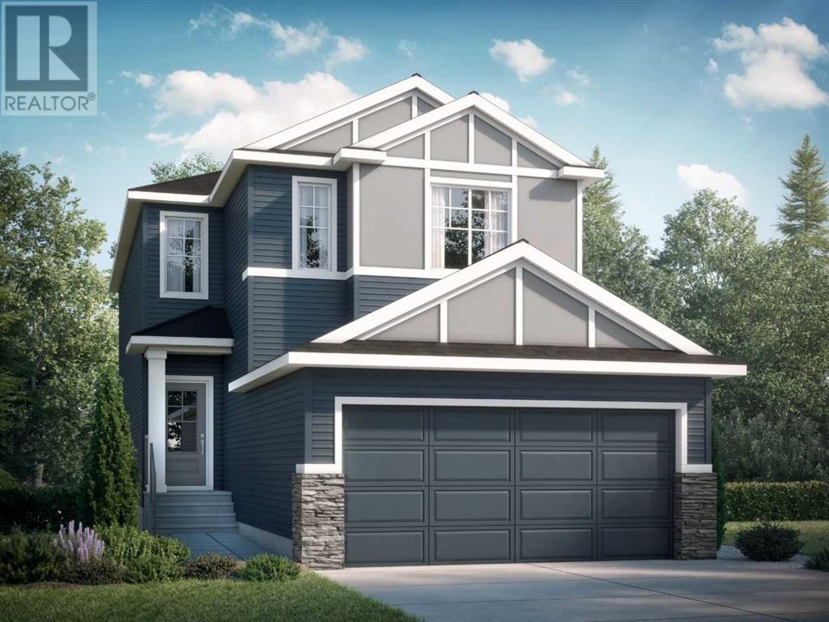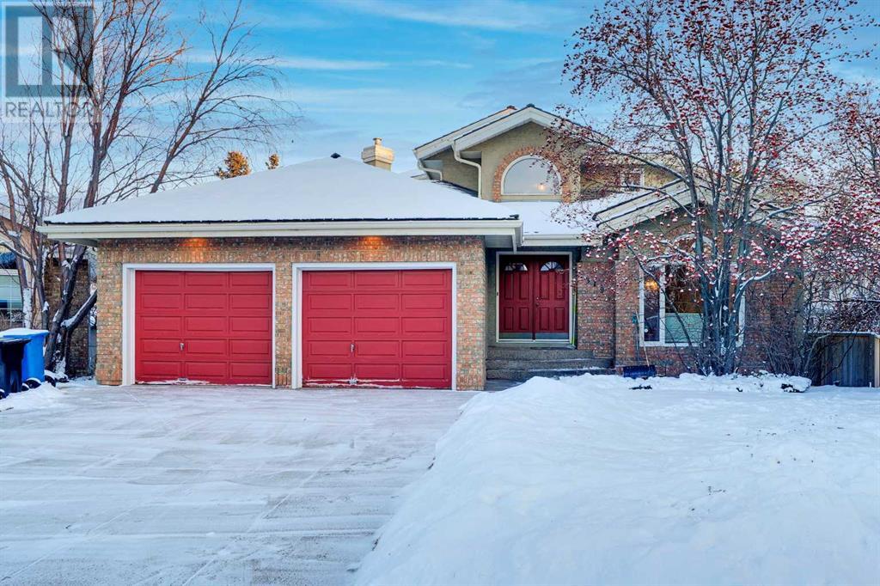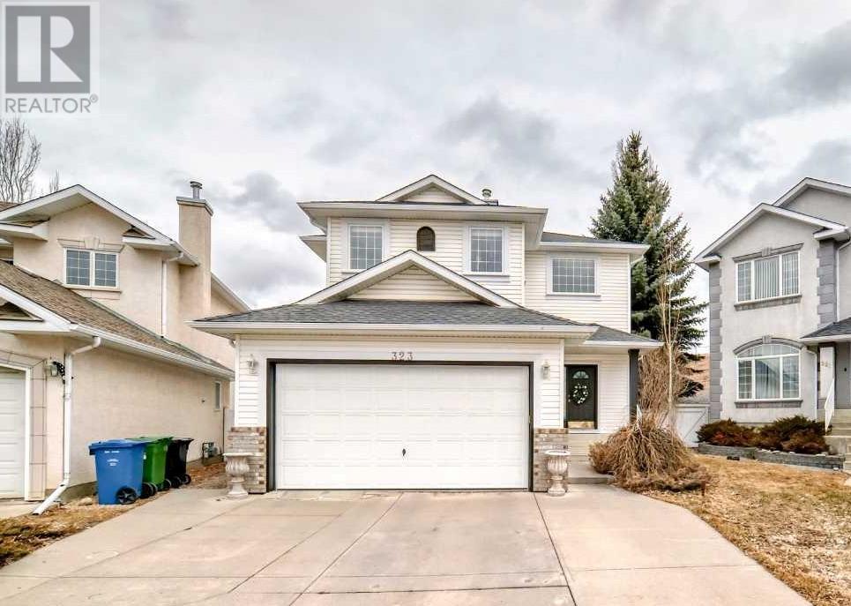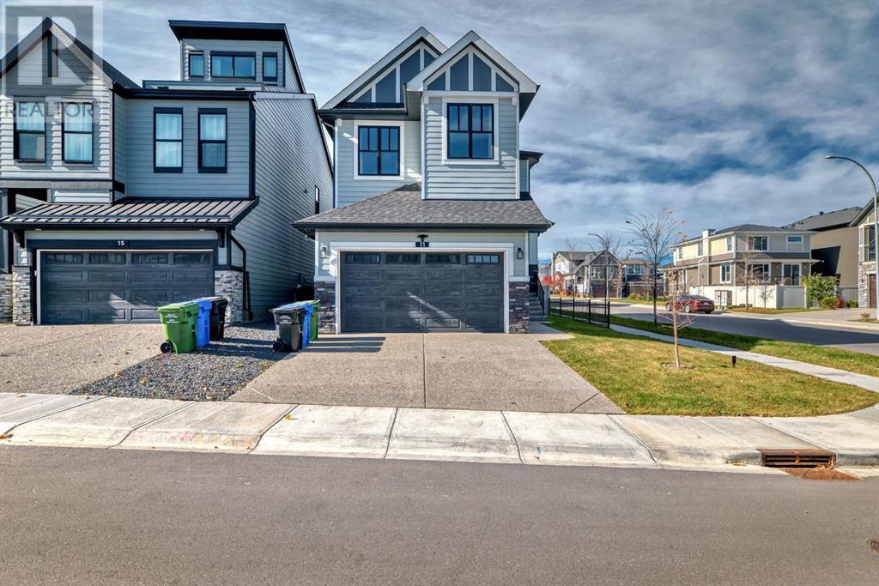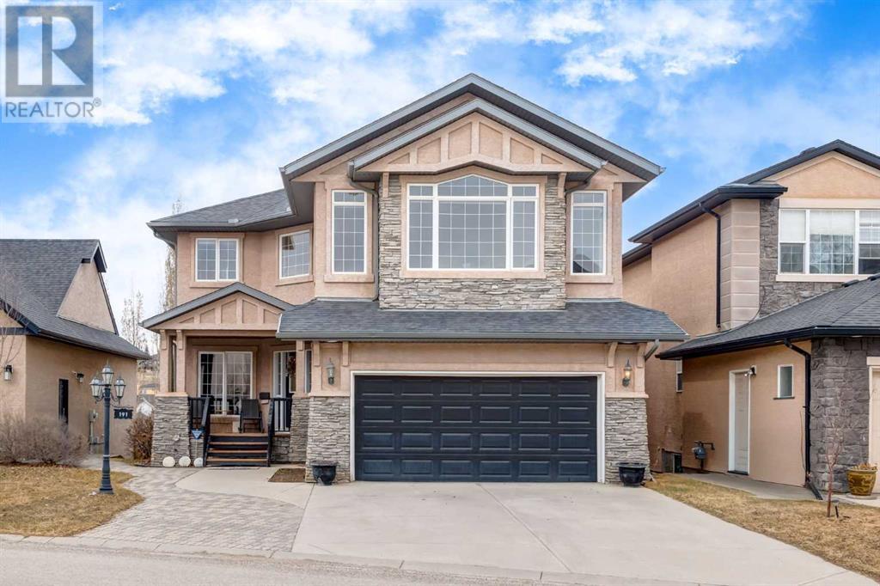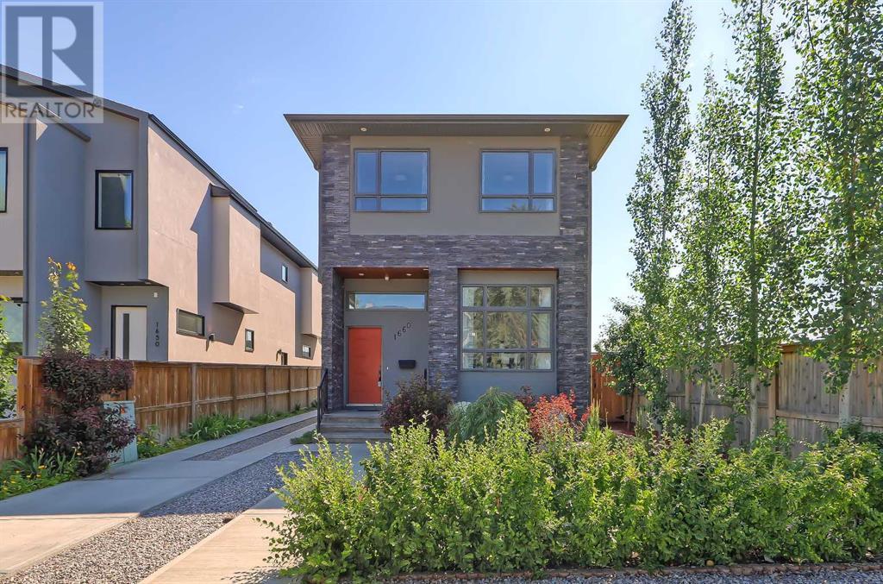Free account required
Unlock the full potential of your property search with a free account! Here's what you'll gain immediate access to:
- Exclusive Access to Every Listing
- Personalized Search Experience
- Favorite Properties at Your Fingertips
- Stay Ahead with Email Alerts
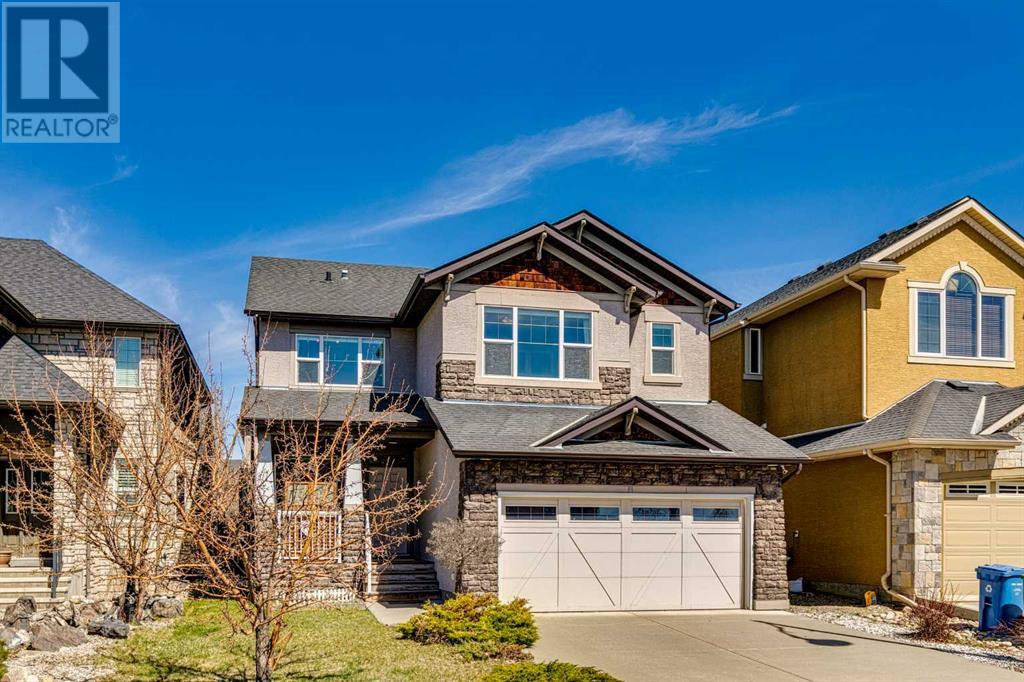
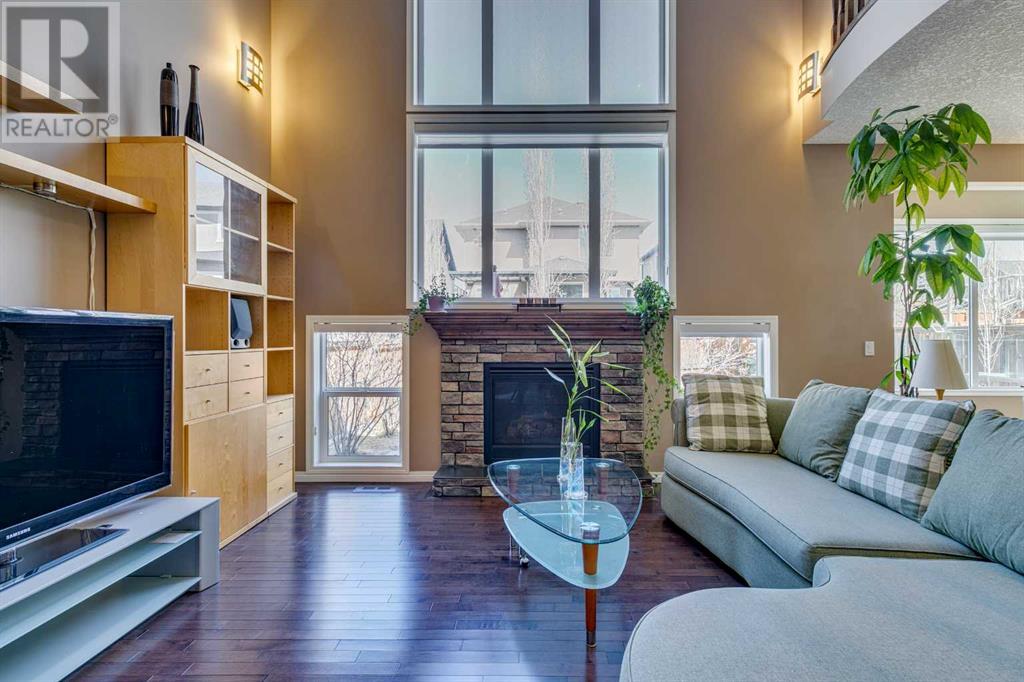
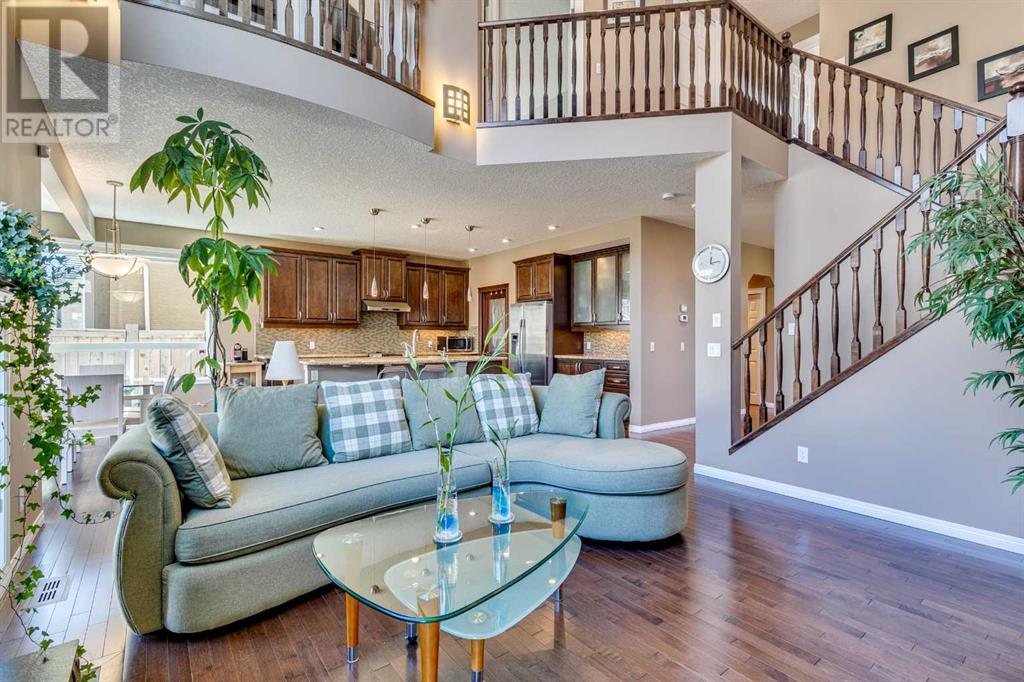
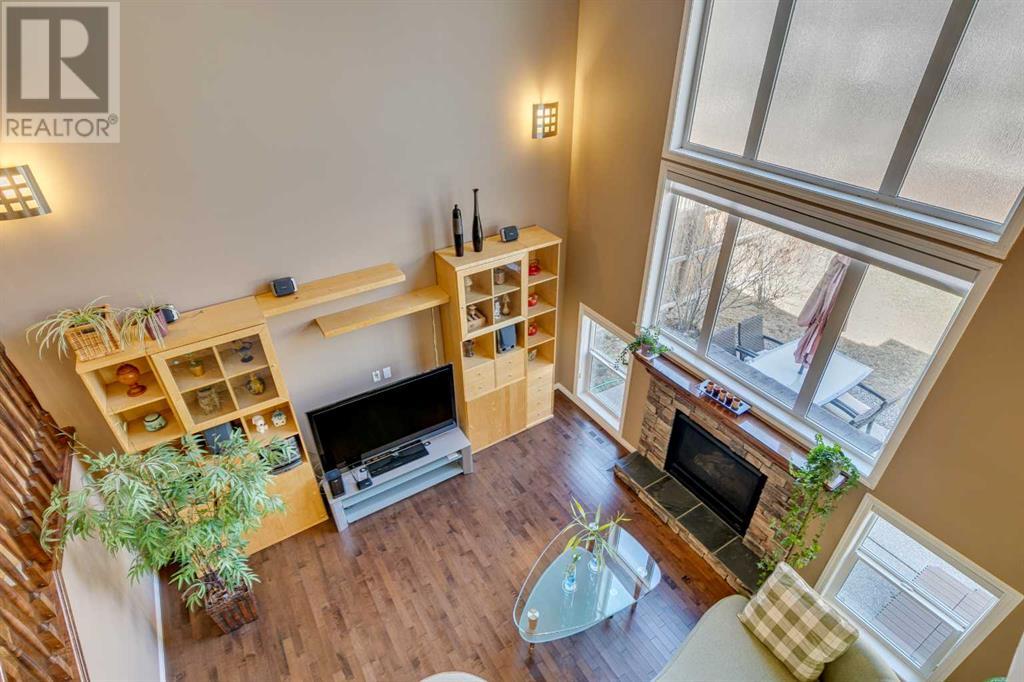
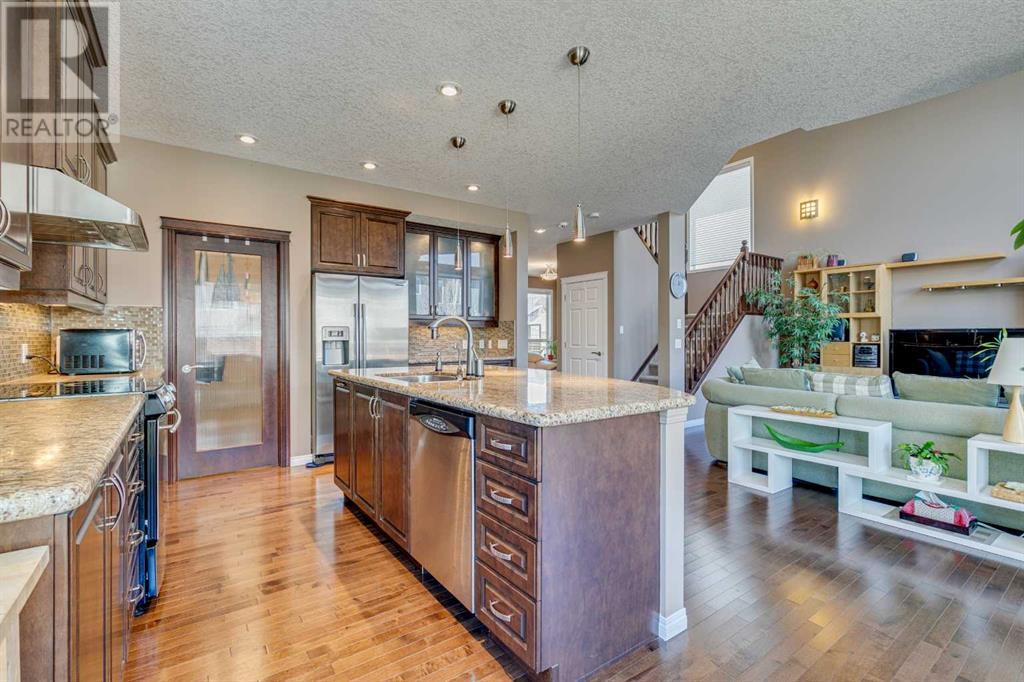
$1,099,000
8 Aspen Stone Court SW
Calgary, Alberta, Alberta, T3H0L6
MLS® Number: A2216476
Property description
From its expansive primary suite with mountain views to its thoughtfully designed, flexible layout, this home offers over 3126 sq ft of room to grow in a sought-after location. Only moments from elite schools such as Webber Academy, Calgary Academy, and Rundle College, and within walking distance to Aspen Landing, Safeway, Blush Lane, and the beloved Ladybug Café, the location offers an ideal balance of convenience and quality living. Inside, you’ll find a main floor designed for how people really live. A bright flex room off the foyer can function as a formal dining room, home office, den, or music room. At the heart of the home, the open concept kitchen, dining and living room makes it easy to stay connected, whether you’re cooking or catching up. The living room soars with double-height ceilings and a dramatic fireplace surrounded by windows, while the adjacent dining space offers direct access to the backyard. With its wood cabinets, granite counters, stainless appliances and spacious island for casual meals, the kitchen is both functional and welcoming, and enhanced by a walk-through pantry that connects to the laundry and mudroom - adding everyday convenience. Upstairs, hardwood floors lead you to the show-stopping primary retreat. Larger than most in the district, this private sanctuary includes a sitting area perfect for yoga, an office, or a dressing room, plus mountain views and a luxe ensuite with dual vessel sinks, water closet, statement tub set in mosaic tile, and an expansive walk-through shower. Two additional unique bedrooms complete the upper level: one perfectly suited for kids or guests, and the other boasting vaulted ceilings and an abundance of light, currently used as a bonus room. The fully developed basement features a family room, ideal for movie nights, a game table or relaxing together. A raised platform adds potential for a play space or a performance area while the fourth bedroom and bathroom complete the level. Additional perks include Hunter Douglas blinds, water softener and Culligan water filtration system. With a versatile layout, a mountain view and an unbeatable location, this home is built to fit your life beautifully.
Building information
Type
*****
Appliances
*****
Basement Development
*****
Basement Type
*****
Constructed Date
*****
Construction Style Attachment
*****
Cooling Type
*****
Exterior Finish
*****
Fireplace Present
*****
FireplaceTotal
*****
Flooring Type
*****
Foundation Type
*****
Half Bath Total
*****
Heating Type
*****
Size Interior
*****
Stories Total
*****
Total Finished Area
*****
Land information
Amenities
*****
Fence Type
*****
Landscape Features
*****
Size Depth
*****
Size Frontage
*****
Size Irregular
*****
Size Total
*****
Rooms
Main level
2pc Bathroom
*****
Laundry room
*****
Other
*****
Foyer
*****
Living room
*****
Dining room
*****
Kitchen
*****
Basement
4pc Bathroom
*****
Bedroom
*****
Furnace
*****
Other
*****
Family room
*****
Second level
5pc Bathroom
*****
4pc Bathroom
*****
Bedroom
*****
Bedroom
*****
Other
*****
Primary Bedroom
*****
Courtesy of RE/MAX House of Real Estate
Book a Showing for this property
Please note that filling out this form you'll be registered and your phone number without the +1 part will be used as a password.
