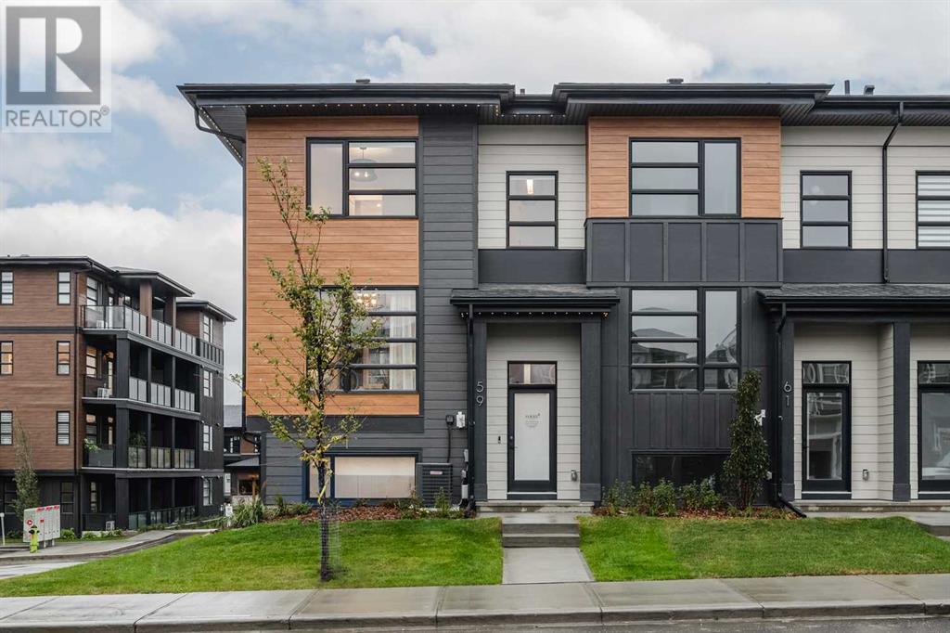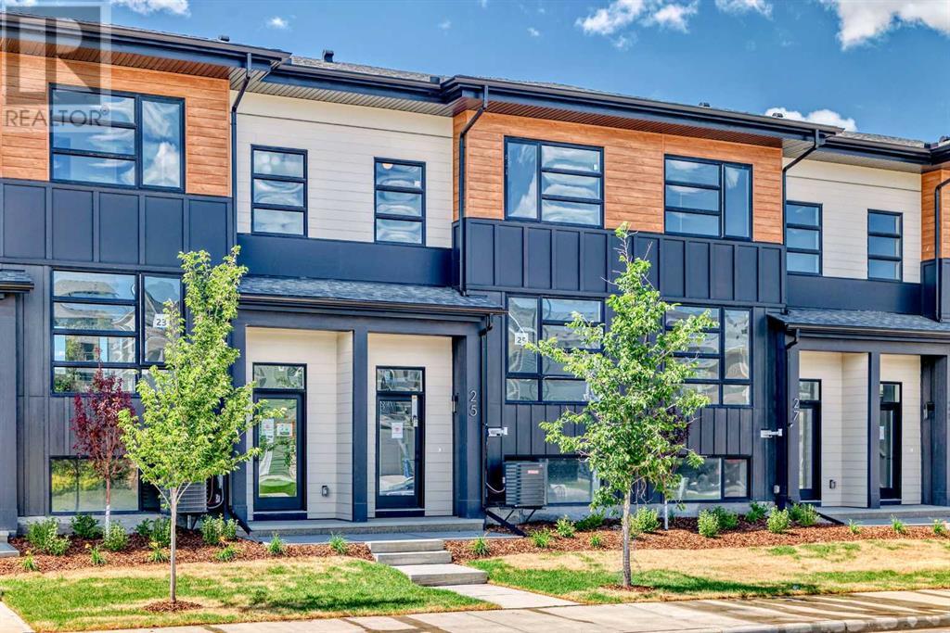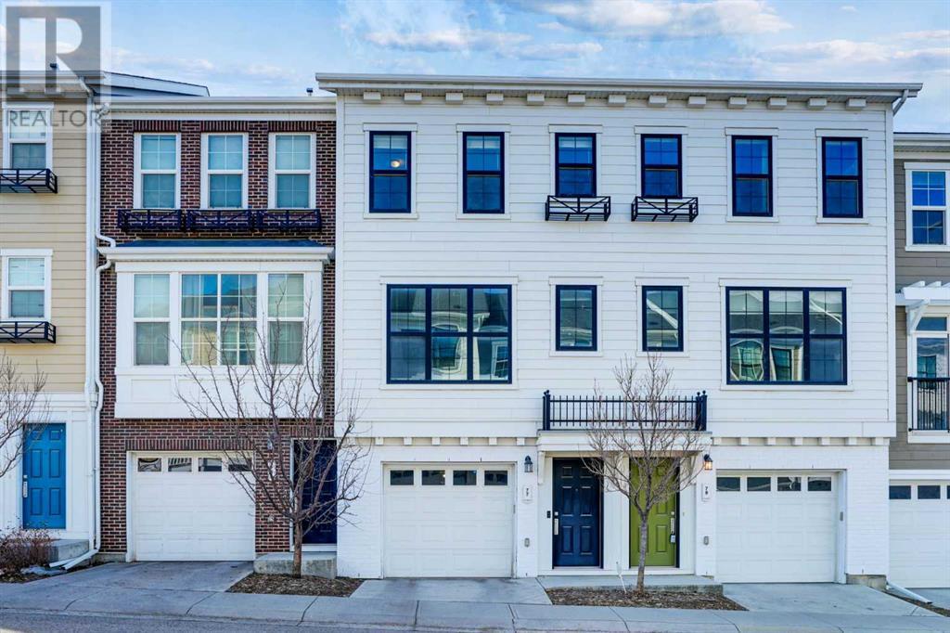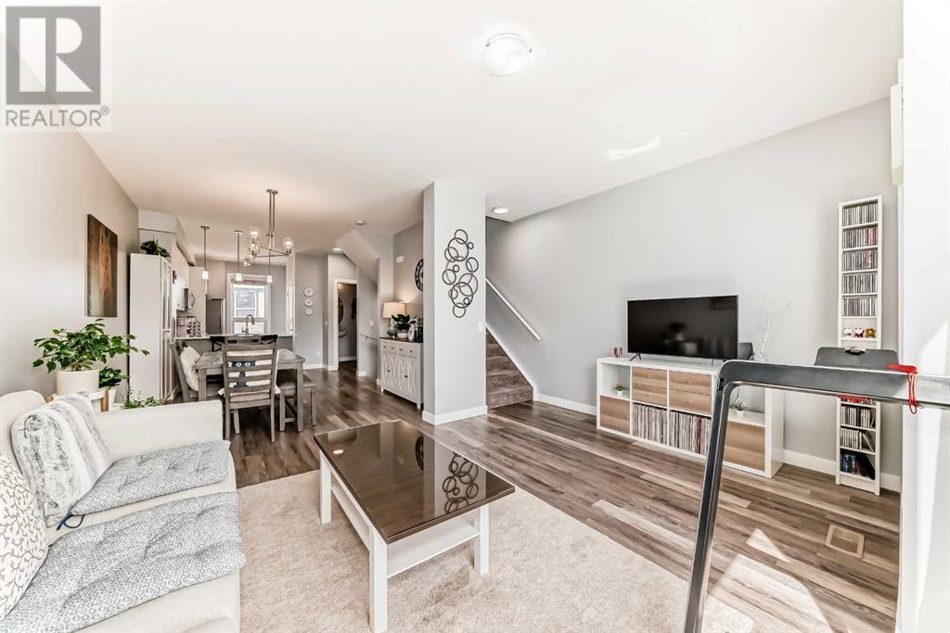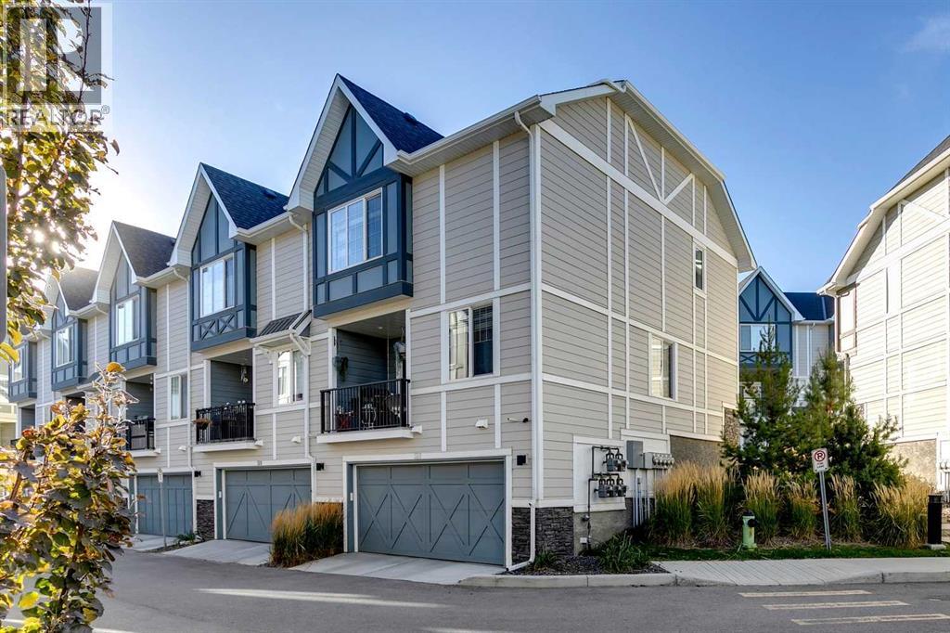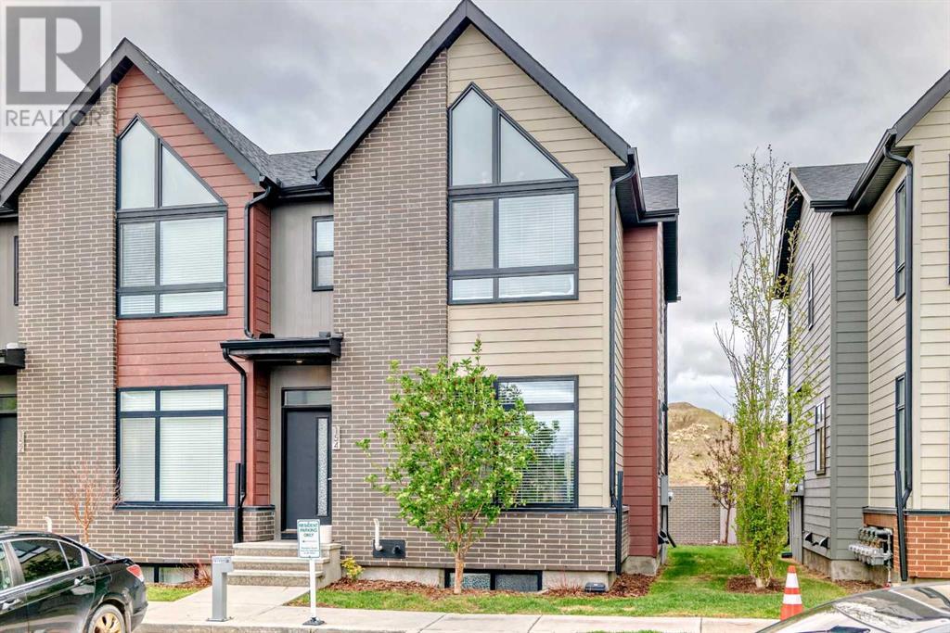Free account required
Unlock the full potential of your property search with a free account! Here's what you'll gain immediate access to:
- Exclusive Access to Every Listing
- Personalized Search Experience
- Favorite Properties at Your Fingertips
- Stay Ahead with Email Alerts
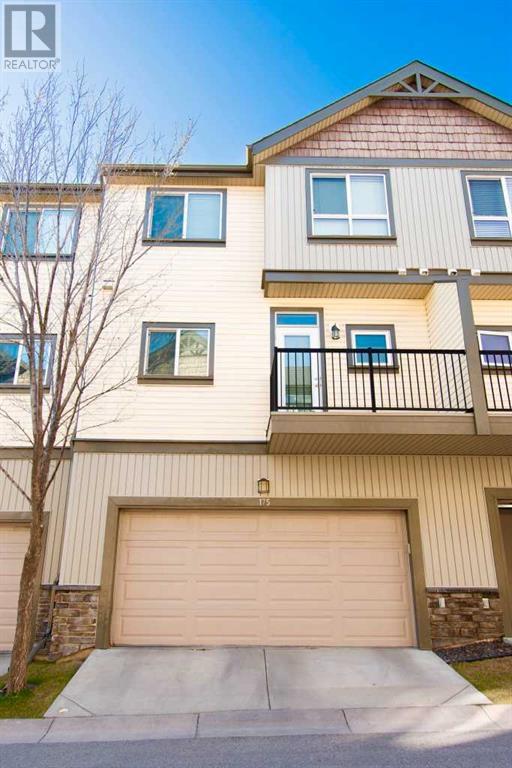
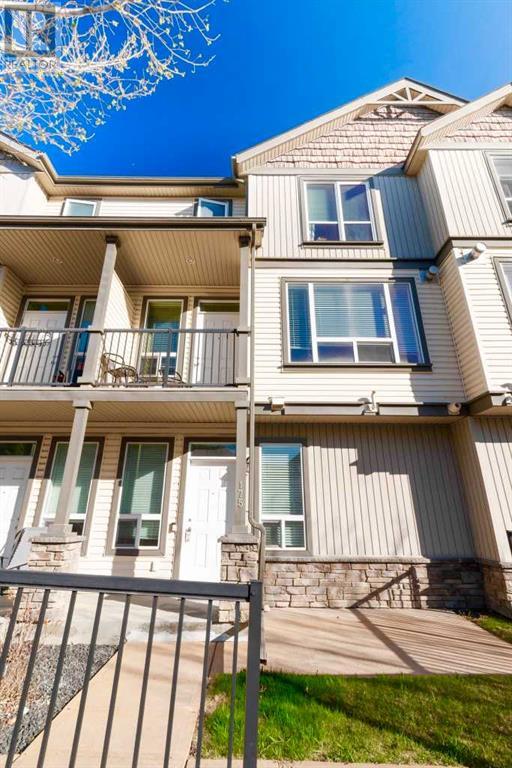
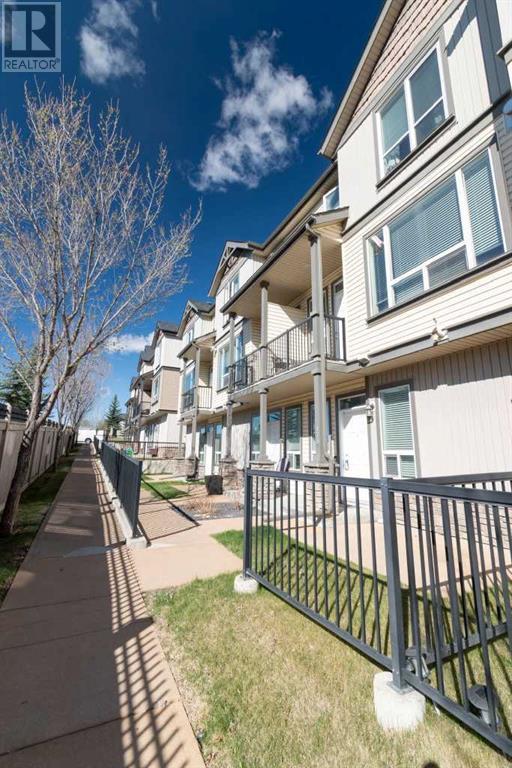
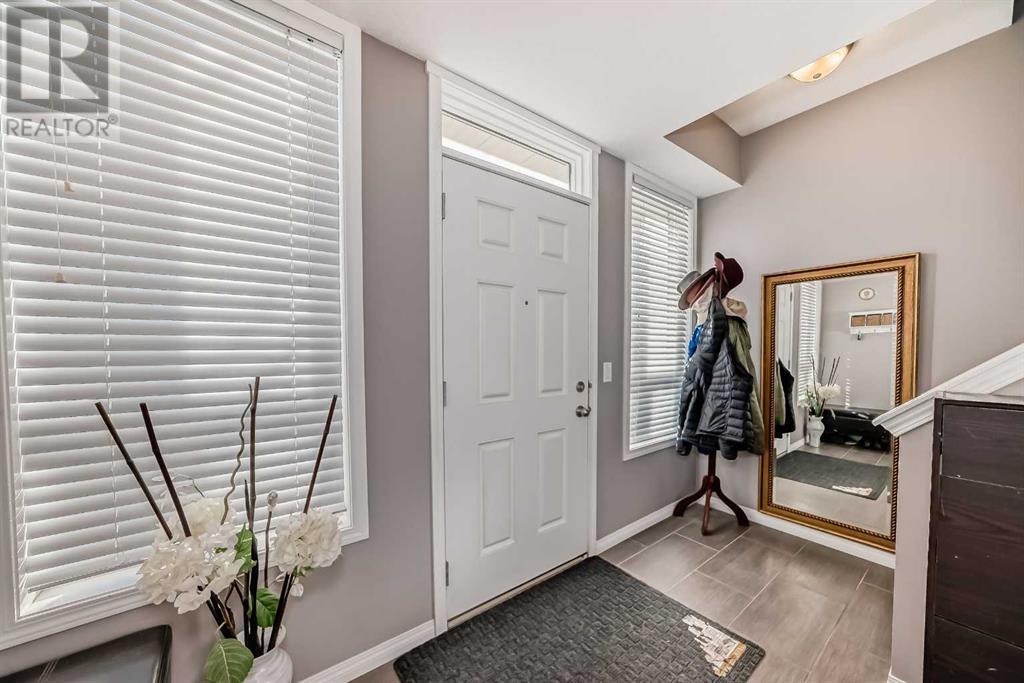
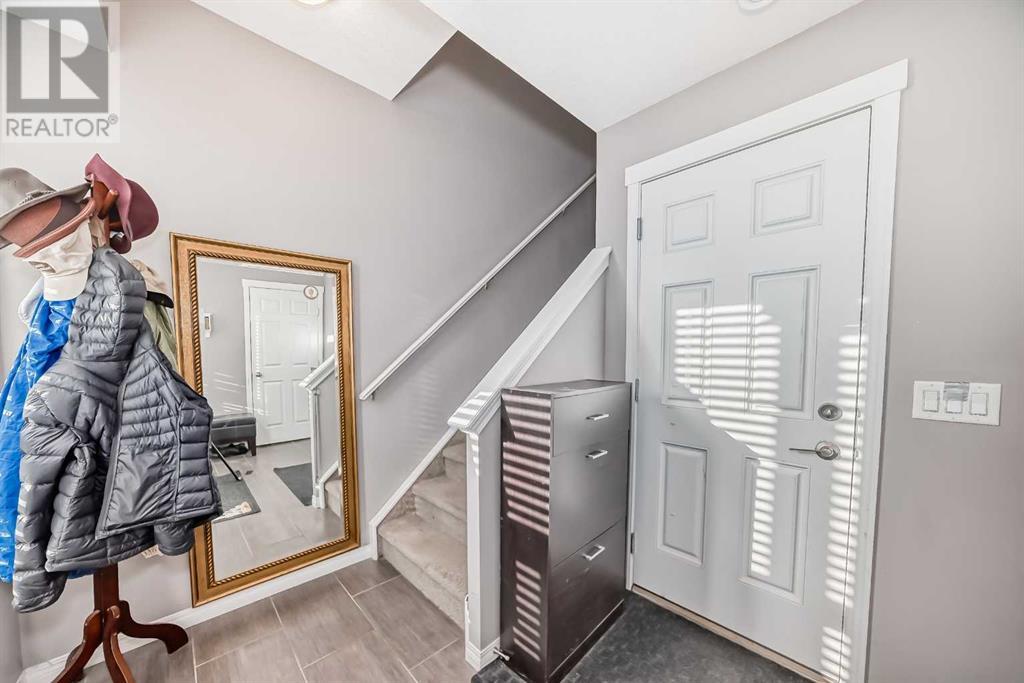
$499,900
175 Kincora Heath NW
Calgary, Alberta, Alberta, T3R0G6
MLS® Number: A2217623
Property description
Come visit this OPEN CONCEPT townhouse with 2 oversized master bedrooms, each with a separate walk-in closet & ensuite. Main floor features a large kitchen, including an island with a breakfast bar, black appliances & maple cabinets. Upgraded Silgranit kitchen sink, tile backsplash & under-cabinet lighting added. 9' knock-down ceilings create an amazing spacious vibe. Rich dark espresso hardwood floors on main level, with stylish 12×24 ceramic tile in bathrooms, pantry & entranceway. The main floor Laundry & powder room are convenient. Stay warm & cozy while watching a wall-mounted TV above the gas fireplace. Enjoy TWO balconies (with natural gas BBQ hook-up) and a private patio area. Park in your insulated Double-Attached garage with plenty of in-unit storage. High efficiency furnace & tankless water heater. Carbon Monoxide Detectors. FANTASTIC location just off of Stoney Trail, close to many amenities including Creekside (Shoppers, Starbucks, Co-op), Sage Hill Shopping Complex (T&T, Walmart, RBC, Scotiabank & others) and Beacon Hill (Costco), coffee shops, restaurants, public transportation, parks, community path system. A MUST SEE contemporary townhome in the quiet, highly desirable, well-maintained Edenmore complex of Kincora. And, pet friendly!
Building information
Type
*****
Appliances
*****
Basement Type
*****
Constructed Date
*****
Construction Material
*****
Construction Style Attachment
*****
Cooling Type
*****
Exterior Finish
*****
Fireplace Present
*****
FireplaceTotal
*****
Flooring Type
*****
Foundation Type
*****
Half Bath Total
*****
Heating Fuel
*****
Heating Type
*****
Size Interior
*****
Stories Total
*****
Total Finished Area
*****
Land information
Amenities
*****
Fence Type
*****
Size Depth
*****
Size Frontage
*****
Size Irregular
*****
Size Total
*****
Rooms
Main level
Other
*****
Other
*****
2pc Bathroom
*****
Laundry room
*****
Other
*****
Dining room
*****
Living room
*****
Lower level
Furnace
*****
Other
*****
Second level
4pc Bathroom
*****
Other
*****
Primary Bedroom
*****
4pc Bathroom
*****
Other
*****
Bedroom
*****
Courtesy of First Place Realty
Book a Showing for this property
Please note that filling out this form you'll be registered and your phone number without the +1 part will be used as a password.
