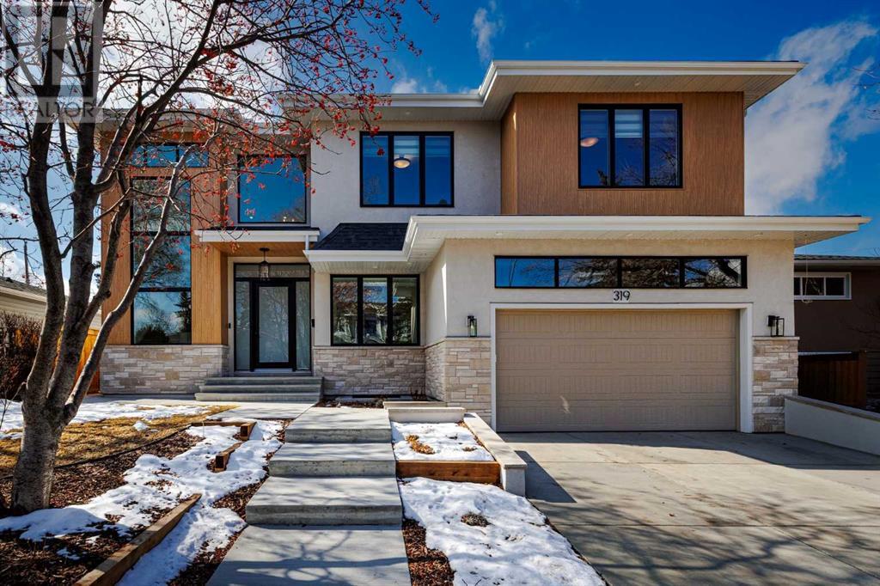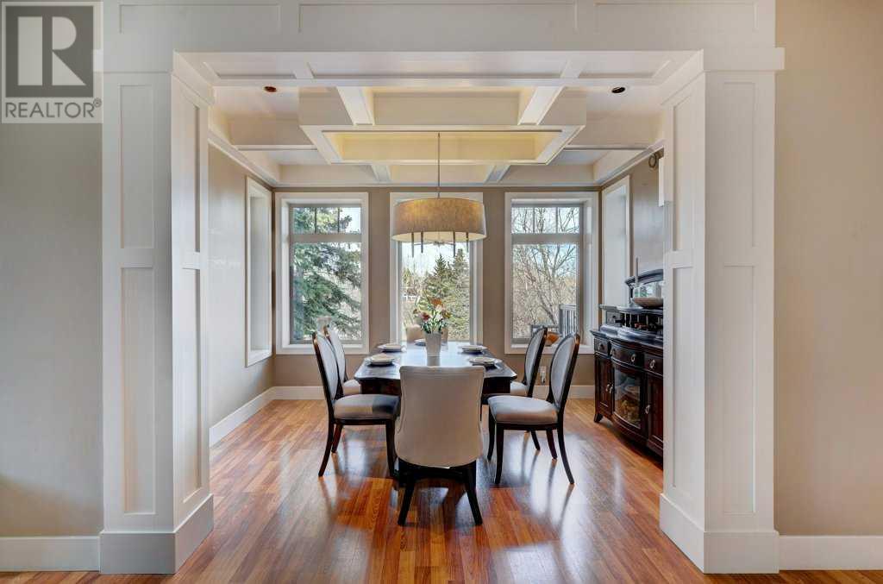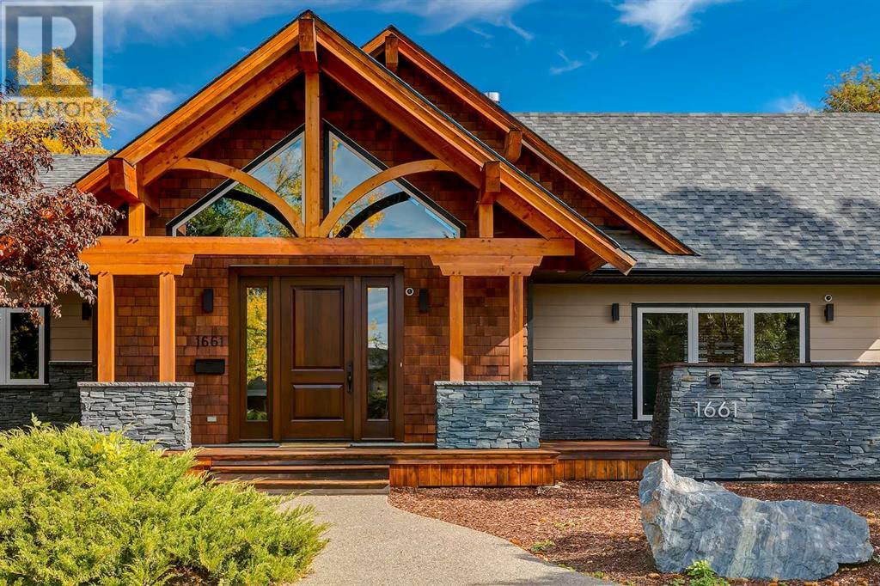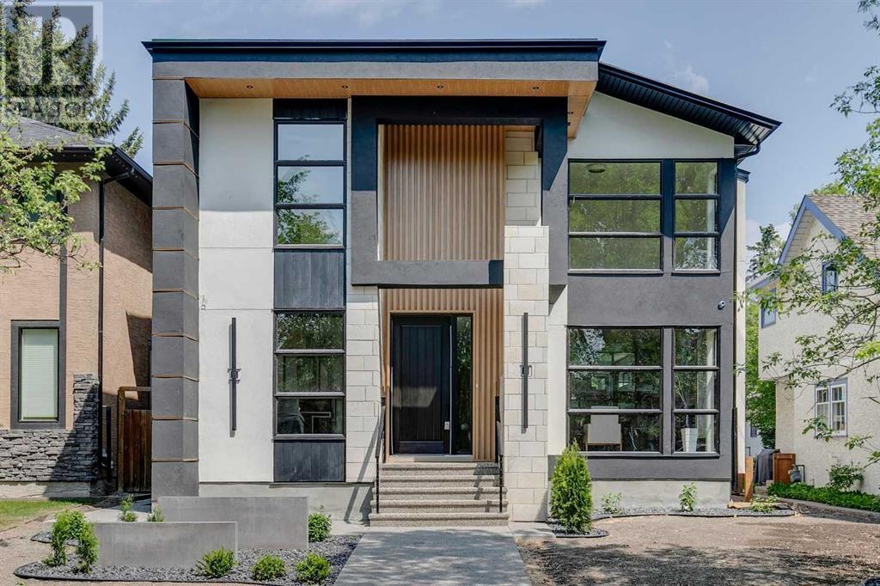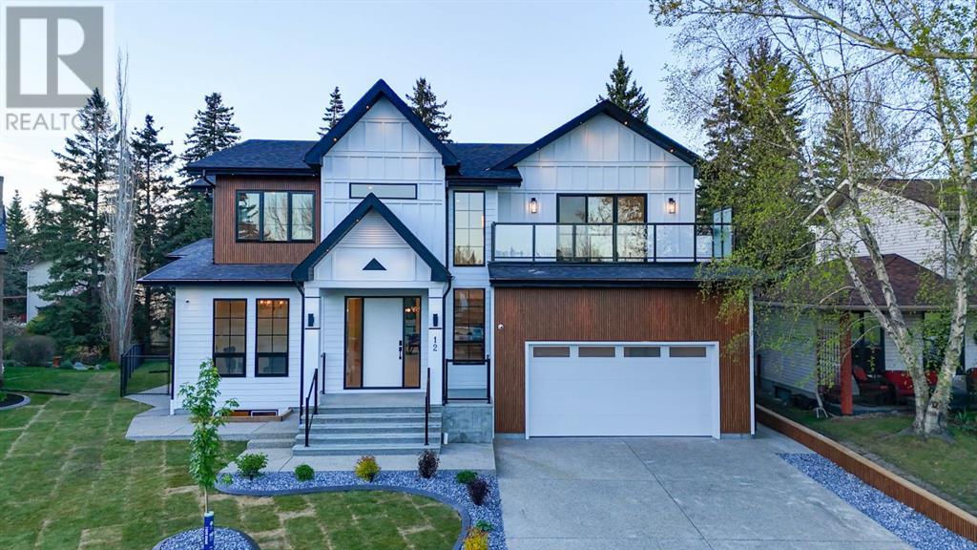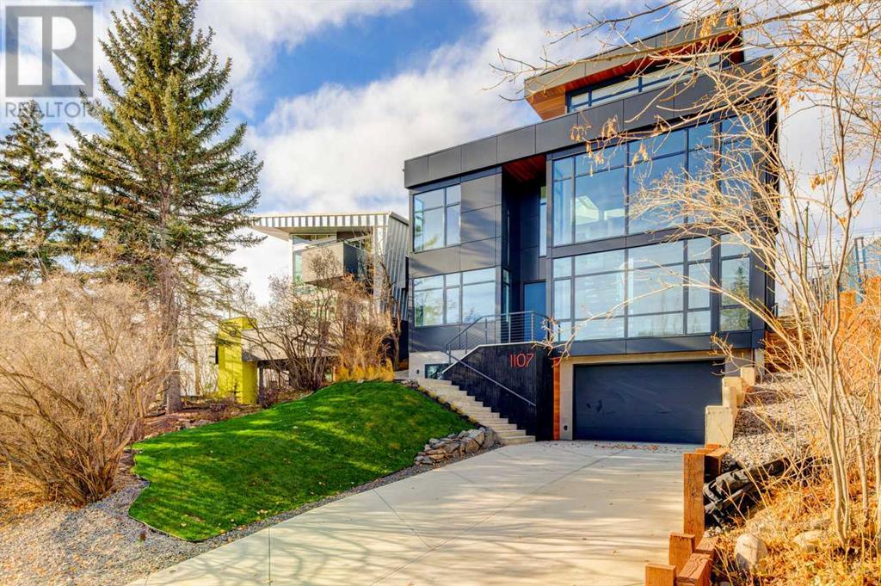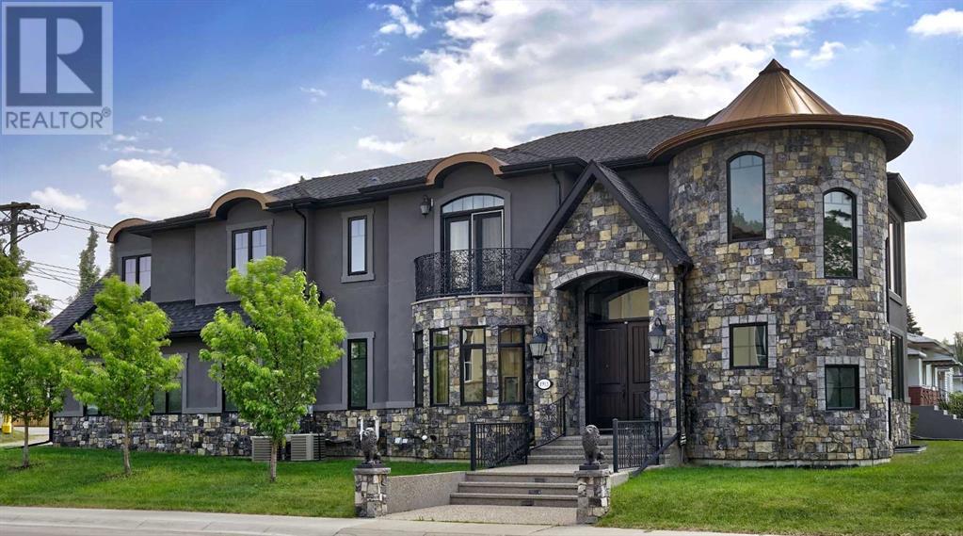Free account required
Unlock the full potential of your property search with a free account! Here's what you'll gain immediate access to:
- Exclusive Access to Every Listing
- Personalized Search Experience
- Favorite Properties at Your Fingertips
- Stay Ahead with Email Alerts
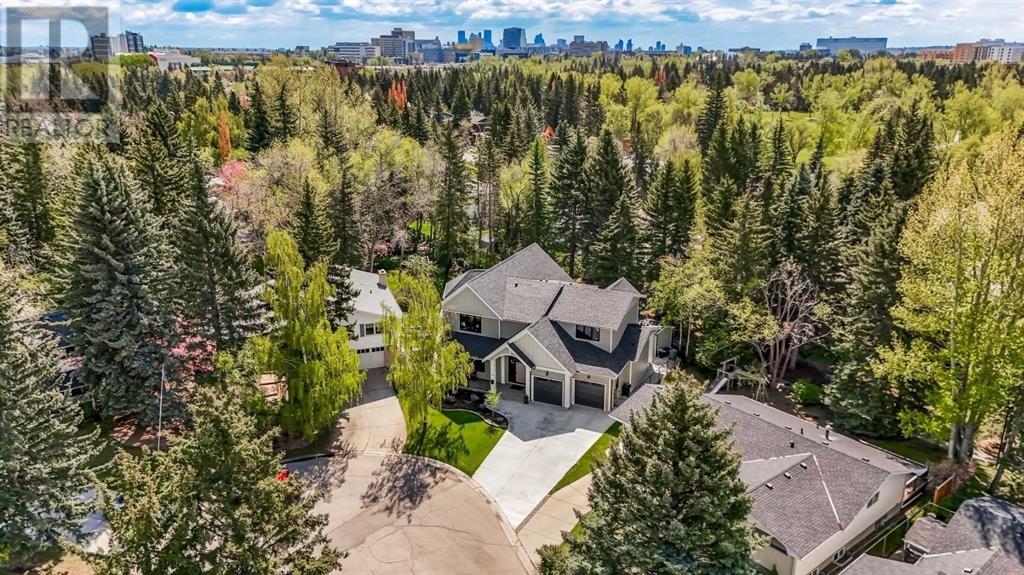
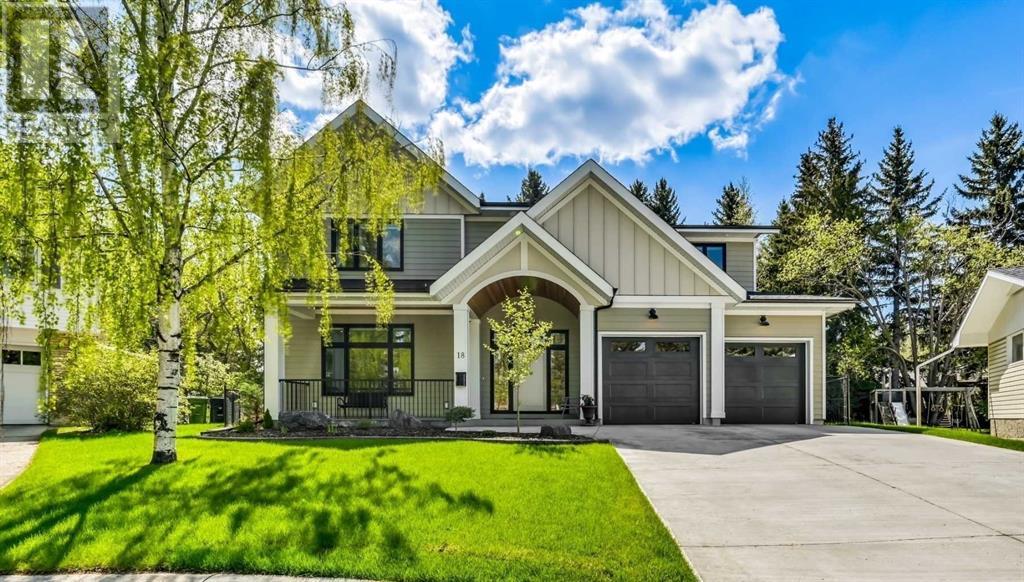
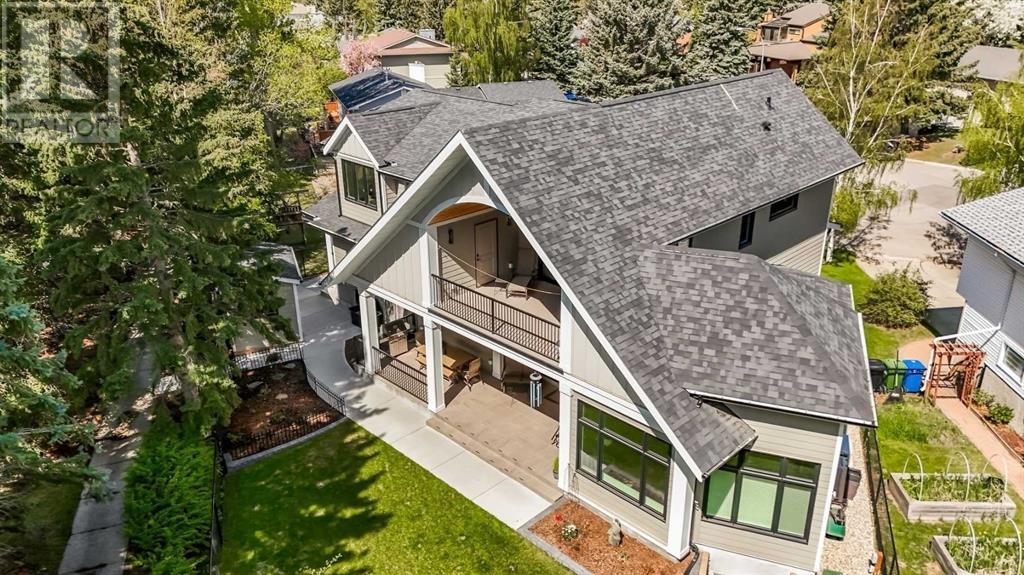
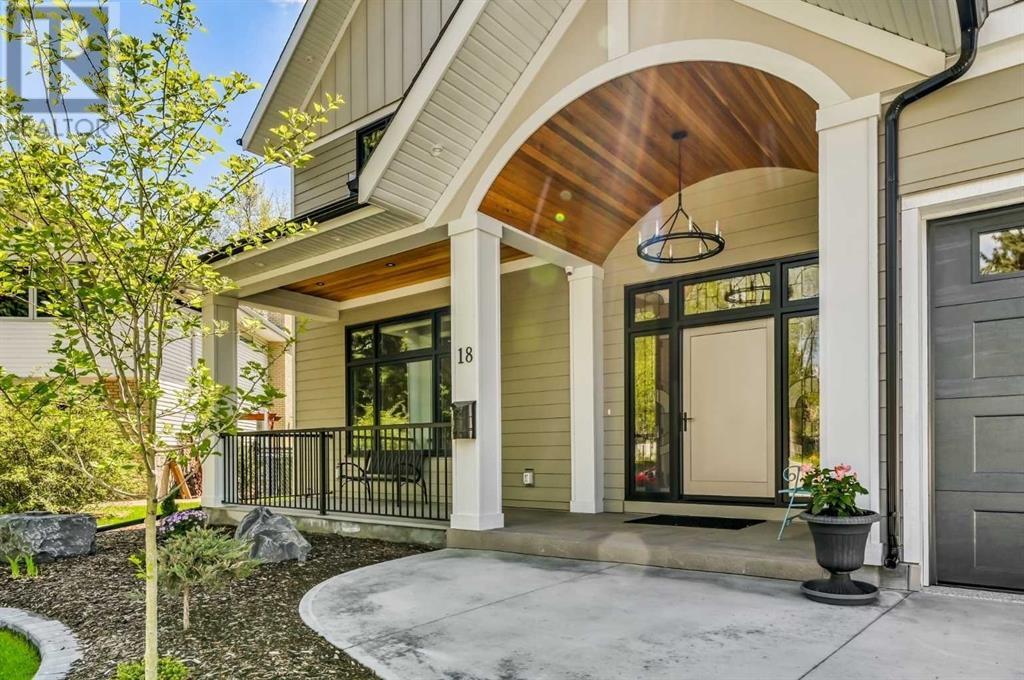
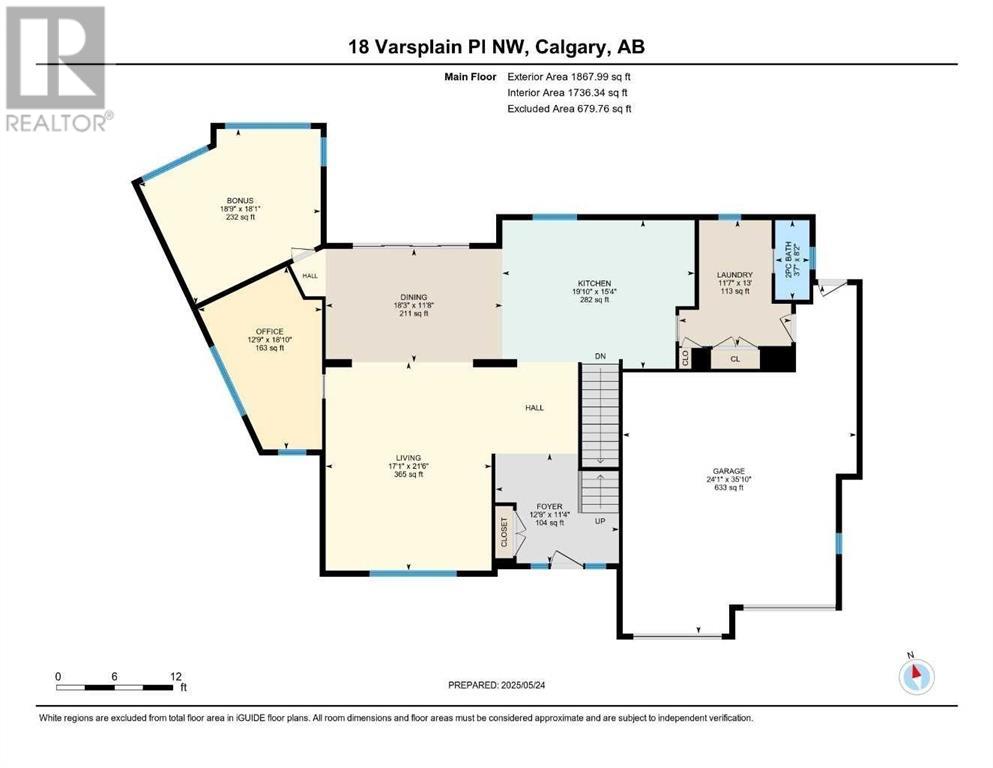
$2,825,000
18 Varsplain Place NW
Calgary, Alberta, Alberta, T3A0C7
MLS® Number: A2217734
Property description
Tucked away on a quiet cul-de-sac in one of Calgary’s most desirable communities, this 4 bedroom, 4-bath 2023 custom-built luxury family home offers 5,400+ sq ft of refined functional living space. Built on a massive lot, with a SE backyard, surrounded by mature trees and winding pathways, this home is an architectural & structural masterpiece. From the stunning "sunroom" with massive windows, to the gorgeous chef’s kitchen and spa-like primary suite, every inch of this elegant home blends comfort, sophistication, and smart design. Features include: grand 10’ ceilings, radiant in-floor heating everywhere (including garage and storage areas), power Hunter Douglas blinds, Lutron smart lighting, and a sun-soaked backyard with magnificent covered lower and upper level decks. The main floor features a central living/dining/kitchen area, office, a flex-room affectionately referred to as the "sunroom", a mudroom with one of two laundry areas + a 2 piece powder room. The garage is oversized and heated, with epoxy floors, trench drain & hosebib with hot & cold water. Upstairs features two large bedrooms, a full bath, a second laundry room, and a luxurious primary suite with steam shower, custom closet area with massive windows & spectacular covered balcony with heated outdoor storage. The fully developed basement includes a massive recreation room with wet bar, full bath with dry sauna, guest bedroom, and an impressive oversized mechanical/control room, and dedicated storage.Built as a personal residence by a seasoned mechanical systems expert, this home goes beyond conventional standards & epitomizes the definition of quality. With insulated concrete form (ICF) walls, slab concrete floors on every level, 19 adjustable radiant heat zones, and commercial-grade structural integrity, it delivers unmatched durability, soundproofing, air quality, and energy performance. This home is engineer-certified and crafted for minimal future maintenance and maximum peace of mind.Your fa mily will love the picturesque, expansive pathway system as you walk to nearby University District & U of C. A short distance to Alberta Children’s Hospital, Market Mall, and many nearby top-rated & specialty schools. Rarely does a home of this quality come to market—this is a must-see.
Building information
Type
*****
Appliances
*****
Basement Development
*****
Basement Type
*****
Constructed Date
*****
Construction Material
*****
Construction Style Attachment
*****
Cooling Type
*****
Exterior Finish
*****
Flooring Type
*****
Foundation Type
*****
Half Bath Total
*****
Heating Fuel
*****
Heating Type
*****
Size Interior
*****
Stories Total
*****
Total Finished Area
*****
Land information
Amenities
*****
Fence Type
*****
Landscape Features
*****
Size Frontage
*****
Size Irregular
*****
Size Total
*****
Rooms
Main level
Other
*****
Kitchen
*****
Foyer
*****
Dining room
*****
Bonus Room
*****
2pc Bathroom
*****
Basement
Furnace
*****
Storage
*****
Recreational, Games room
*****
Bedroom
*****
3pc Bathroom
*****
Second level
Storage
*****
Primary Bedroom
*****
Laundry room
*****
Bedroom
*****
Bedroom
*****
5pc Bathroom
*****
4pc Bathroom
*****
Main level
Other
*****
Kitchen
*****
Foyer
*****
Dining room
*****
Bonus Room
*****
2pc Bathroom
*****
Basement
Furnace
*****
Storage
*****
Recreational, Games room
*****
Bedroom
*****
3pc Bathroom
*****
Second level
Storage
*****
Primary Bedroom
*****
Laundry room
*****
Bedroom
*****
Bedroom
*****
5pc Bathroom
*****
4pc Bathroom
*****
Main level
Other
*****
Kitchen
*****
Foyer
*****
Dining room
*****
Bonus Room
*****
2pc Bathroom
*****
Basement
Furnace
*****
Storage
*****
Recreational, Games room
*****
Bedroom
*****
3pc Bathroom
*****
Second level
Storage
*****
Primary Bedroom
*****
Laundry room
*****
Courtesy of RE/MAX First
Book a Showing for this property
Please note that filling out this form you'll be registered and your phone number without the +1 part will be used as a password.
