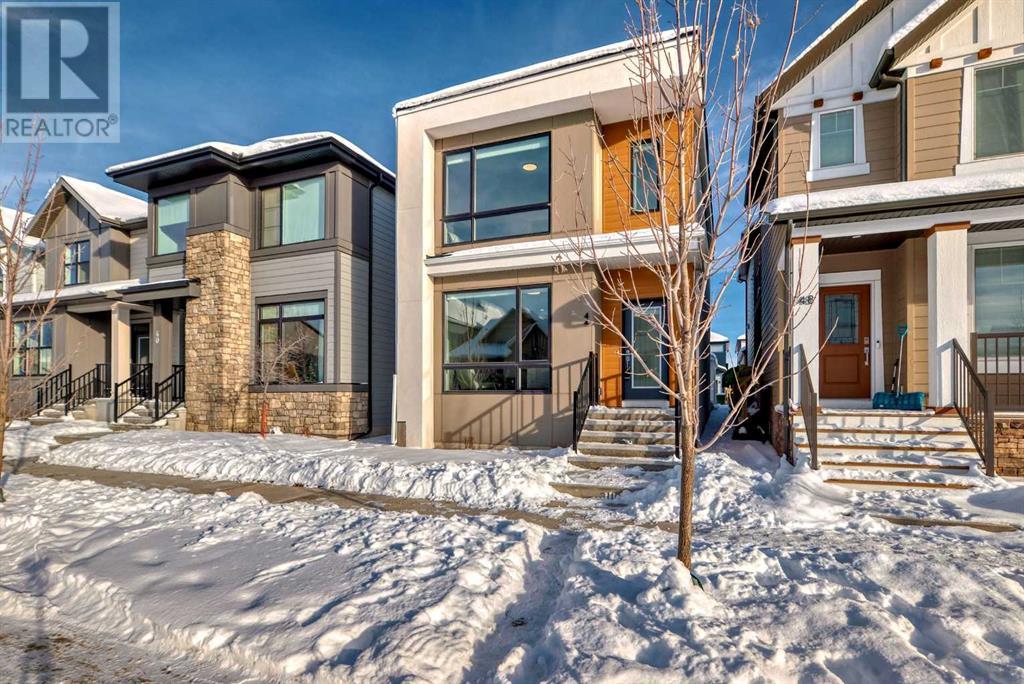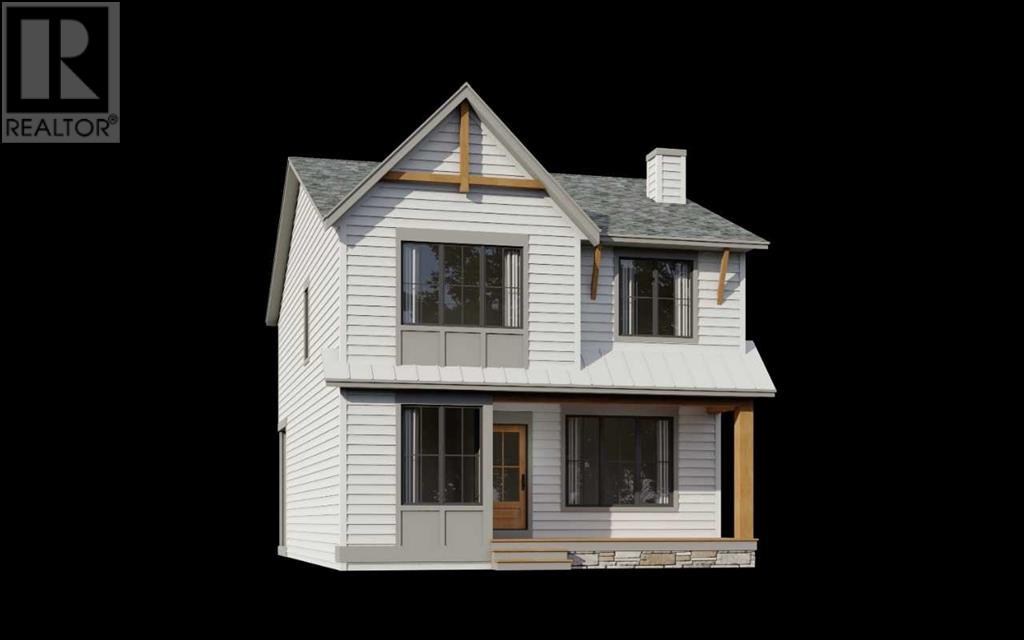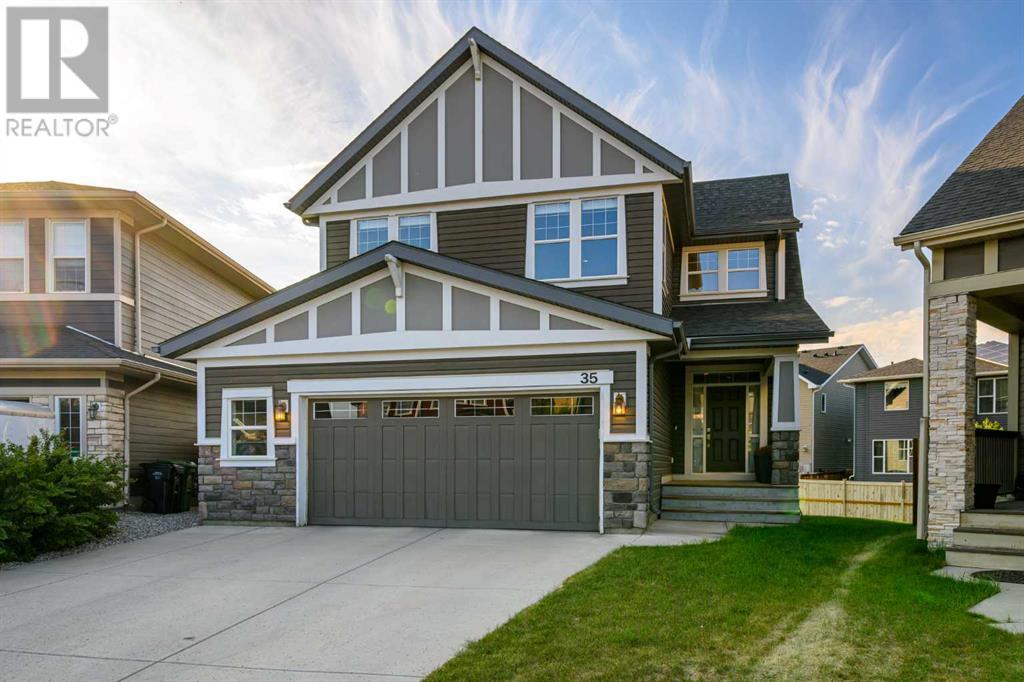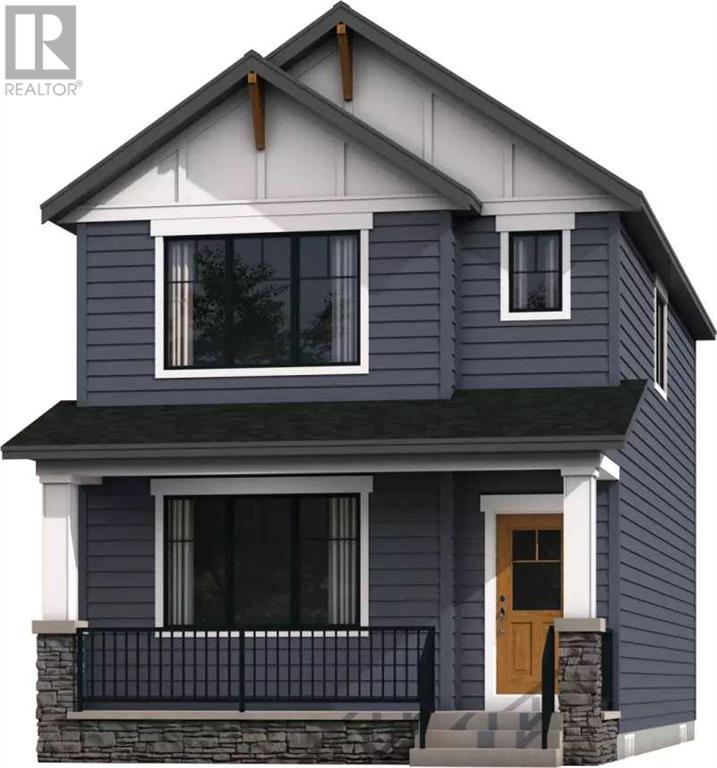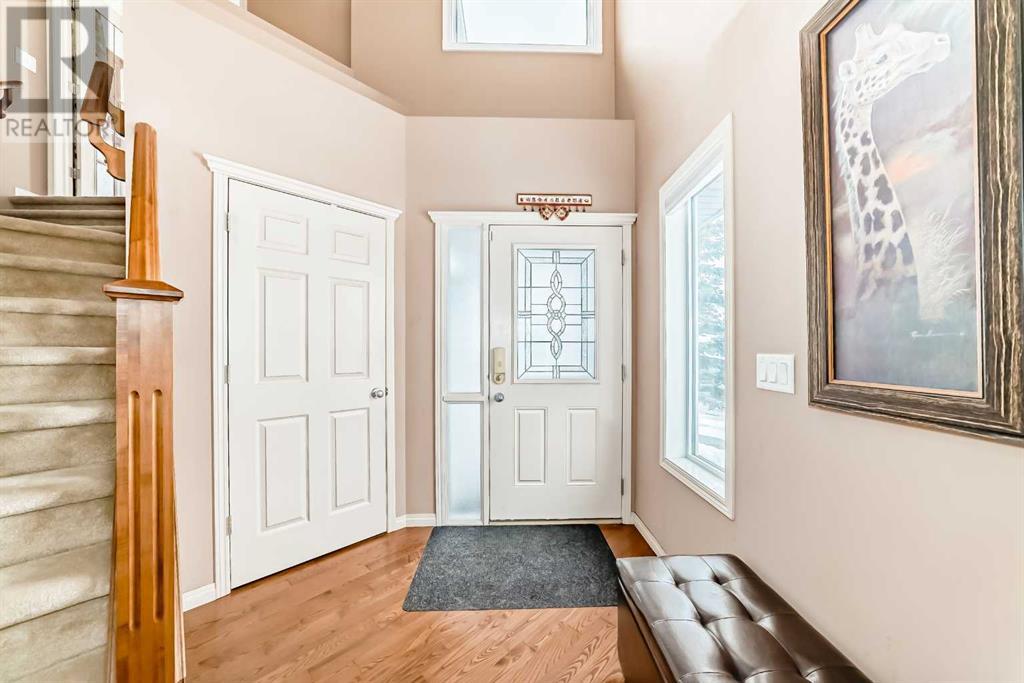Free account required
Unlock the full potential of your property search with a free account! Here's what you'll gain immediate access to:
- Exclusive Access to Every Listing
- Personalized Search Experience
- Favorite Properties at Your Fingertips
- Stay Ahead with Email Alerts
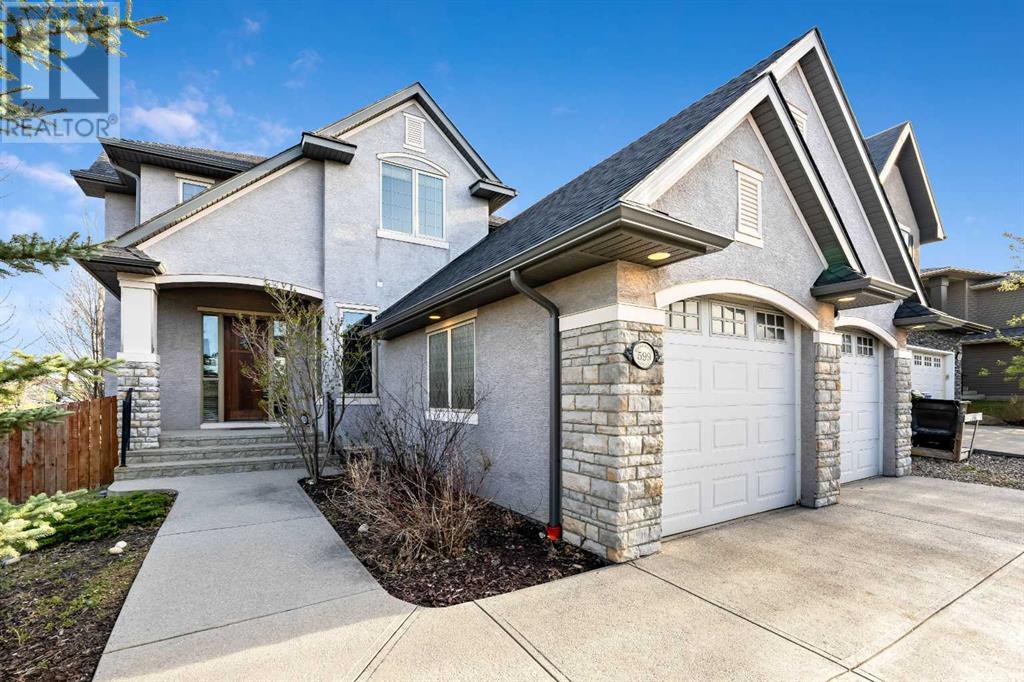
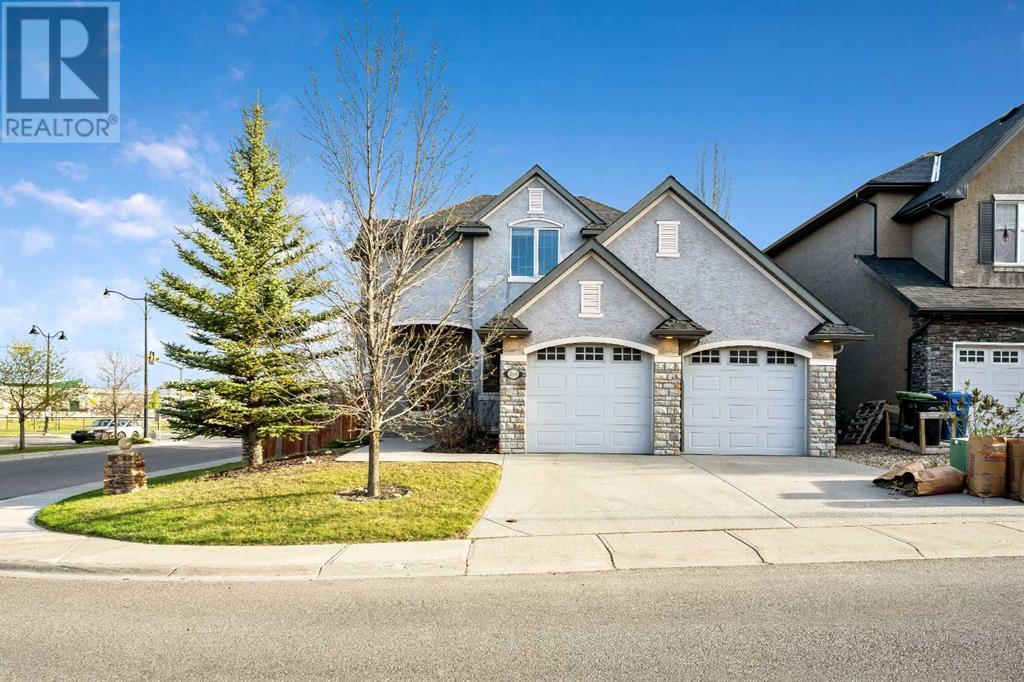
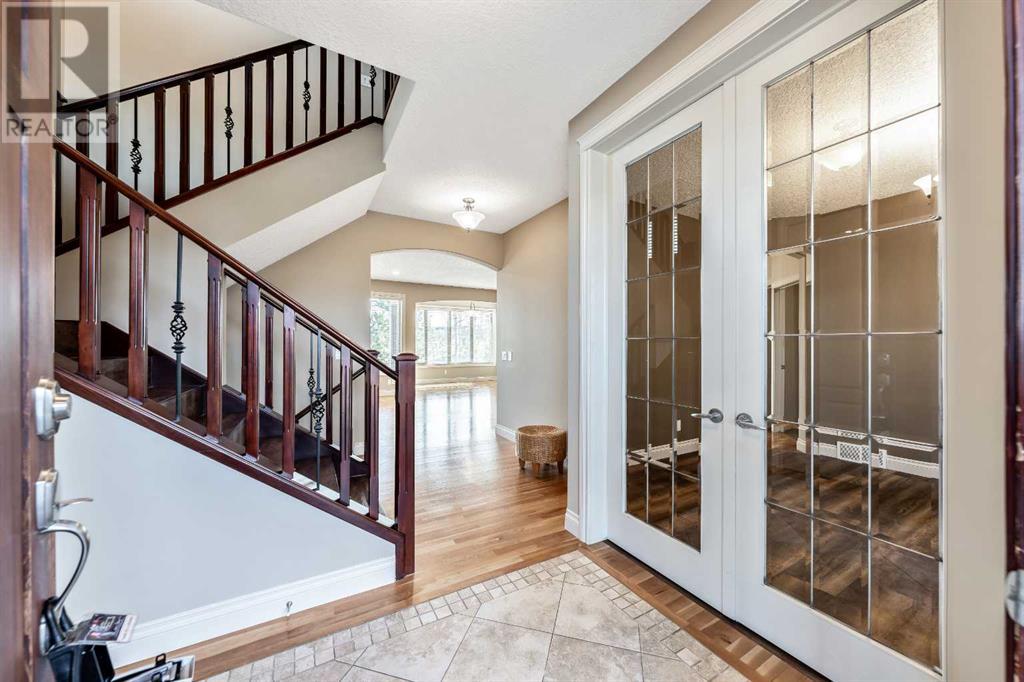
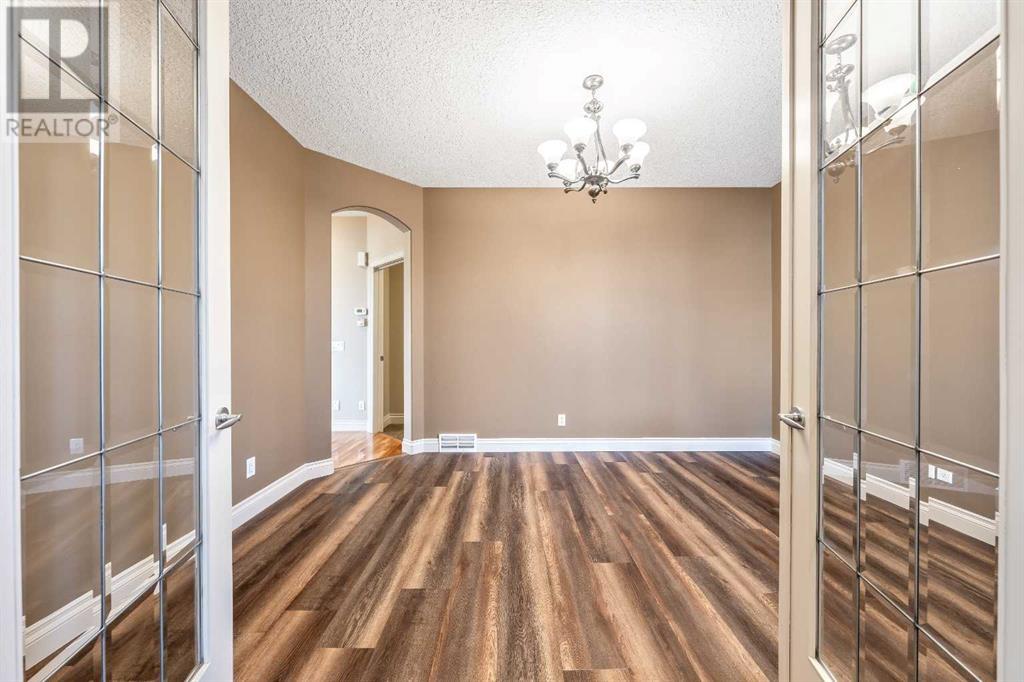
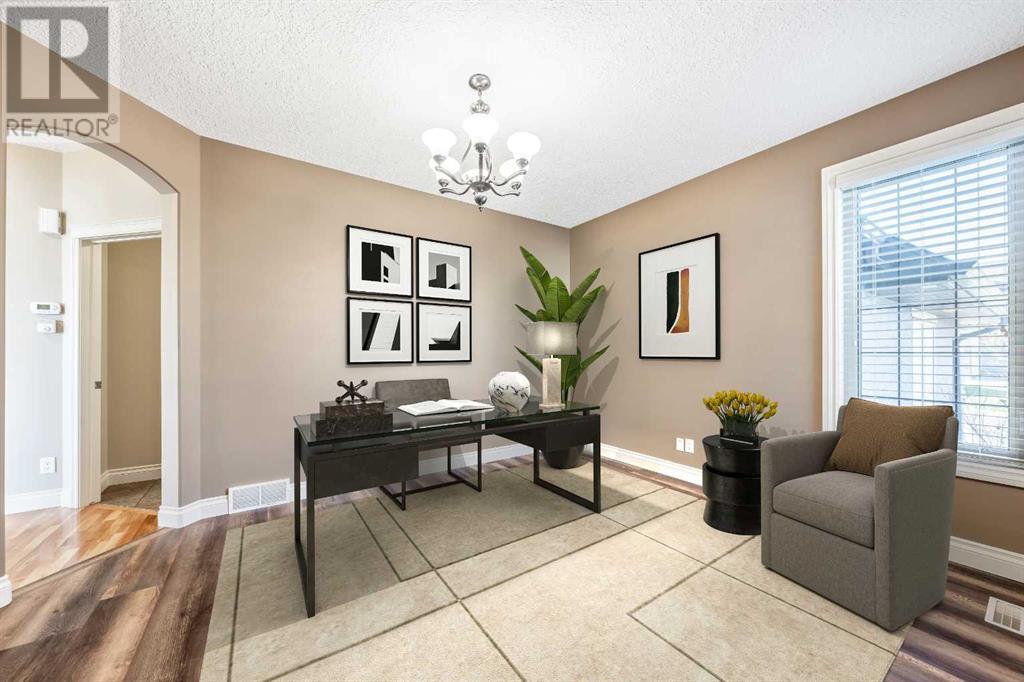
$824,900
599 Evergreen Circle SW
Calgary, Alberta, Alberta, T2Y0C1
MLS® Number: A2218775
Property description
Step into this stunning, the most affordable, two-storey CALIFORNIA BUILT home to be offered on market. Featuring a spacious open-concept floor plan, perfect for modern living and entertaining. Just off the entryway, you'll find a versatile formal dining room or home office with luxury vinyl plank (LVP) flooring.The heart of the home is the expansive family room that seamlessly connects to a chef-inspired kitchen, complete with a large quartz island, brand new unused gas stove, stainless steel appliances, ample cabinetry, and a generous walk-in pantry.Main floor boasts hardwood flooring throughout, a spacious laundry room, and a convenient mudroom with built-in lockers. All new LVT flooring continues up the stairs, combining durability and style.Upper level, the luxurious master suite includes a huge bedroom, a spa-like 5-piece ensuite, and walk-in closet. Two additional bedrooms also feature walk-in closets and stunning vaulted ceilings. A cozy loft area offers the perfect nook for a reading corner or small office. Upper bathrooms are updated with quartz countertops, new sinks, and installed toilets (2022), and are equipped with automatic moisture-detection vent fans.The basement is bright and functional with large windows and rough-ins for a wet bar and bathroom—ready for your finishing touch.Enjoy a sunny, south-facing backyard with a concrete patio and low-maintenance stone wall across the back and side—ideal for outdoor gatherings. The oversized double attached garage easily accommodates two vehicles and all your gear.Additional highlights include a new roof (2023) and a short walk to scenic Fish Creek Park.
Building information
Type
*****
Appliances
*****
Basement Development
*****
Basement Type
*****
Constructed Date
*****
Construction Material
*****
Construction Style Attachment
*****
Cooling Type
*****
Exterior Finish
*****
Fireplace Present
*****
FireplaceTotal
*****
Flooring Type
*****
Foundation Type
*****
Half Bath Total
*****
Heating Fuel
*****
Heating Type
*****
Size Interior
*****
Stories Total
*****
Total Finished Area
*****
Land information
Amenities
*****
Fence Type
*****
Landscape Features
*****
Size Depth
*****
Size Frontage
*****
Size Irregular
*****
Size Total
*****
Rooms
Upper Level
5pc Bathroom
*****
5pc Bathroom
*****
Loft
*****
Bedroom
*****
Bedroom
*****
Primary Bedroom
*****
Main level
2pc Bathroom
*****
Living room
*****
Dining room
*****
Kitchen
*****
Other
*****
Laundry room
*****
Office
*****
Other
*****
Upper Level
5pc Bathroom
*****
5pc Bathroom
*****
Loft
*****
Bedroom
*****
Bedroom
*****
Primary Bedroom
*****
Main level
2pc Bathroom
*****
Living room
*****
Dining room
*****
Kitchen
*****
Other
*****
Laundry room
*****
Office
*****
Other
*****
Upper Level
5pc Bathroom
*****
5pc Bathroom
*****
Loft
*****
Bedroom
*****
Bedroom
*****
Primary Bedroom
*****
Main level
2pc Bathroom
*****
Living room
*****
Dining room
*****
Kitchen
*****
Other
*****
Laundry room
*****
Office
*****
Other
*****
Upper Level
5pc Bathroom
*****
5pc Bathroom
*****
Loft
*****
Bedroom
*****
Bedroom
*****
Primary Bedroom
*****
Main level
2pc Bathroom
*****
Living room
*****
Courtesy of eXp Realty
Book a Showing for this property
Please note that filling out this form you'll be registered and your phone number without the +1 part will be used as a password.
