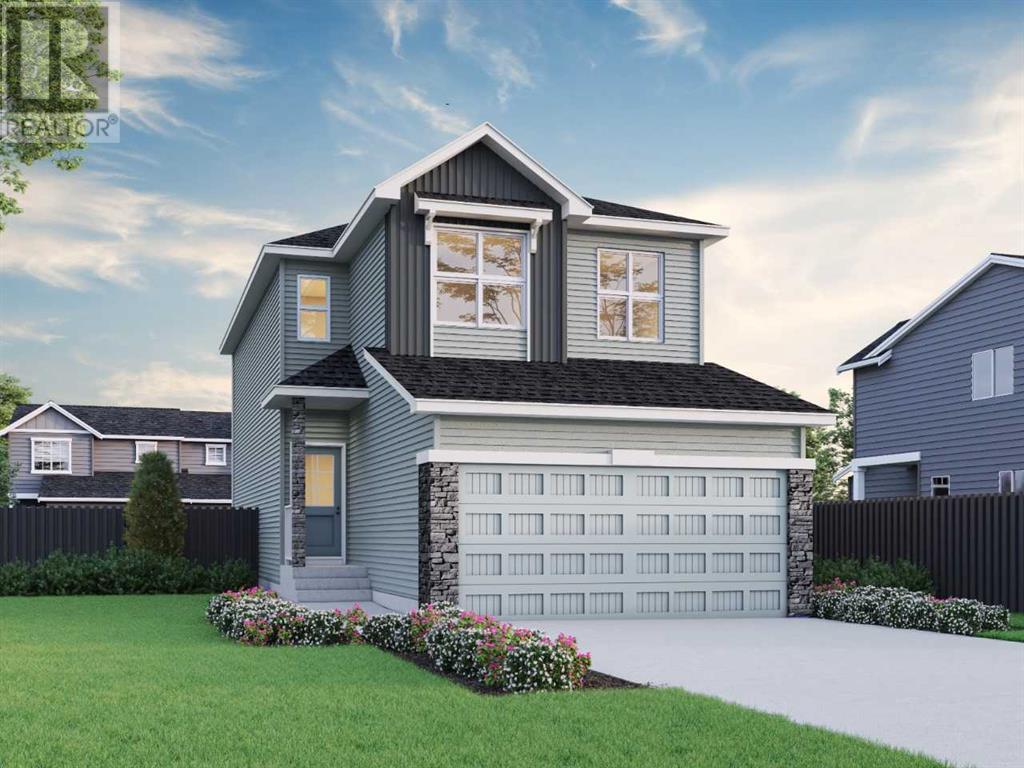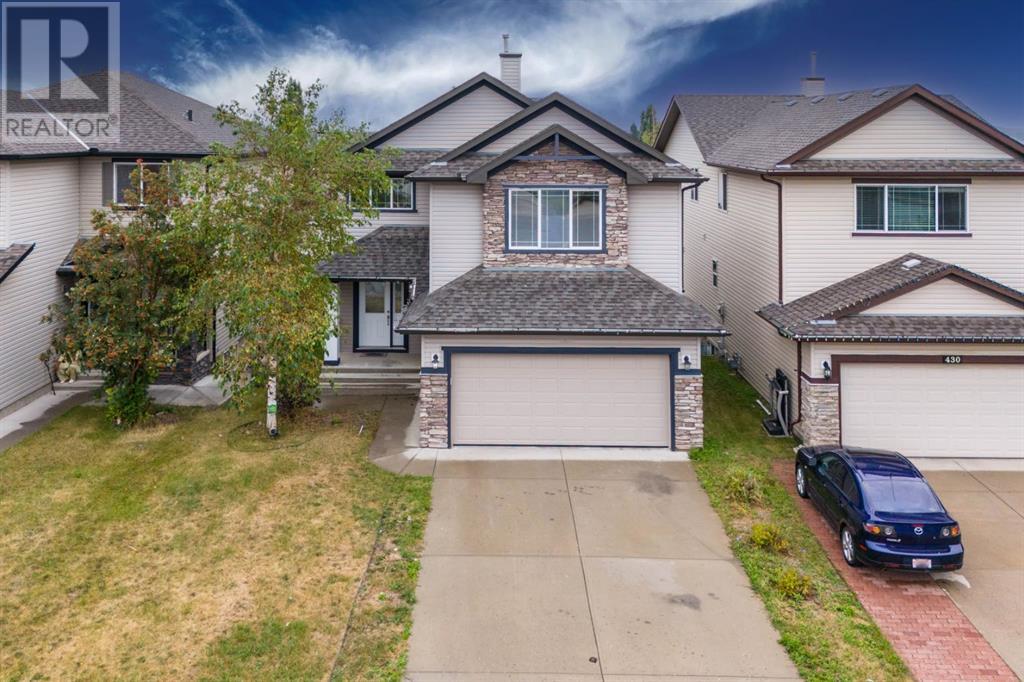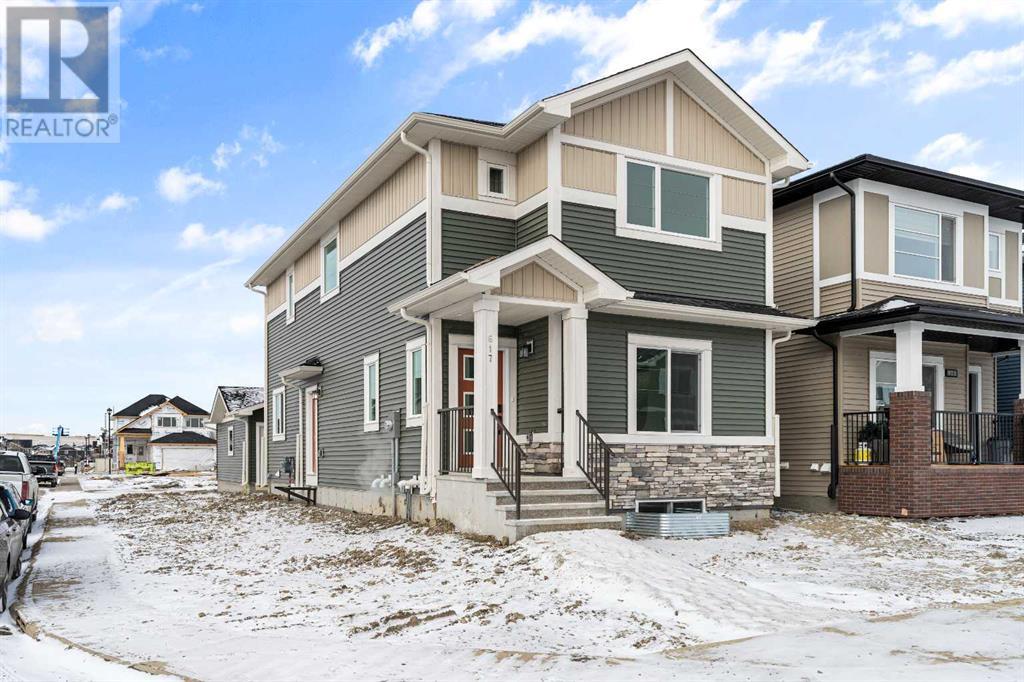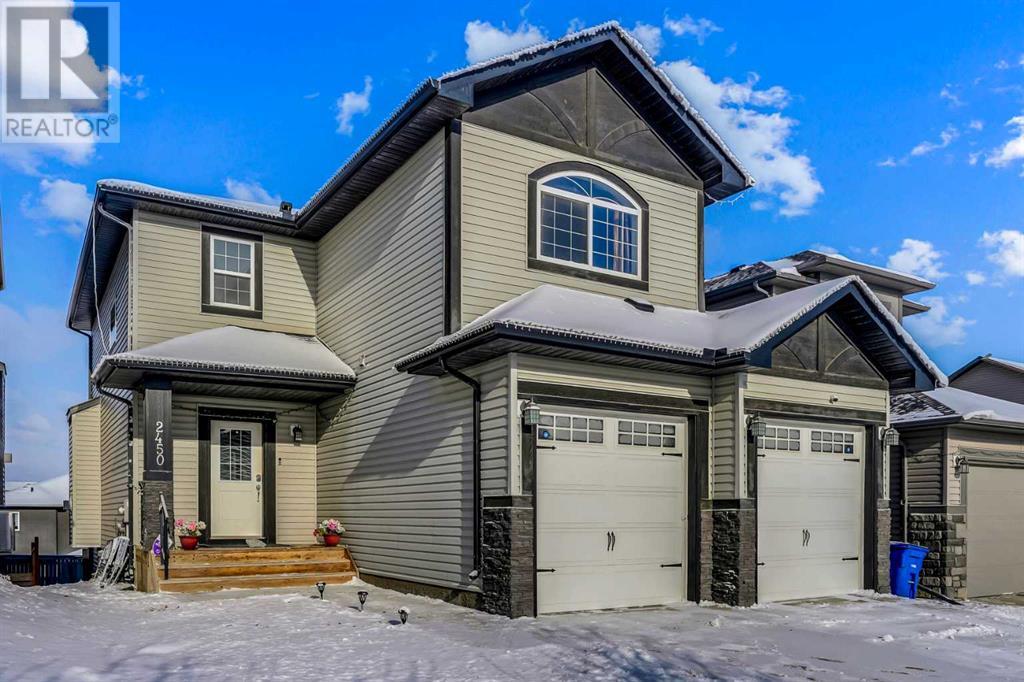Free account required
Unlock the full potential of your property search with a free account! Here's what you'll gain immediate access to:
- Exclusive Access to Every Listing
- Personalized Search Experience
- Favorite Properties at Your Fingertips
- Stay Ahead with Email Alerts


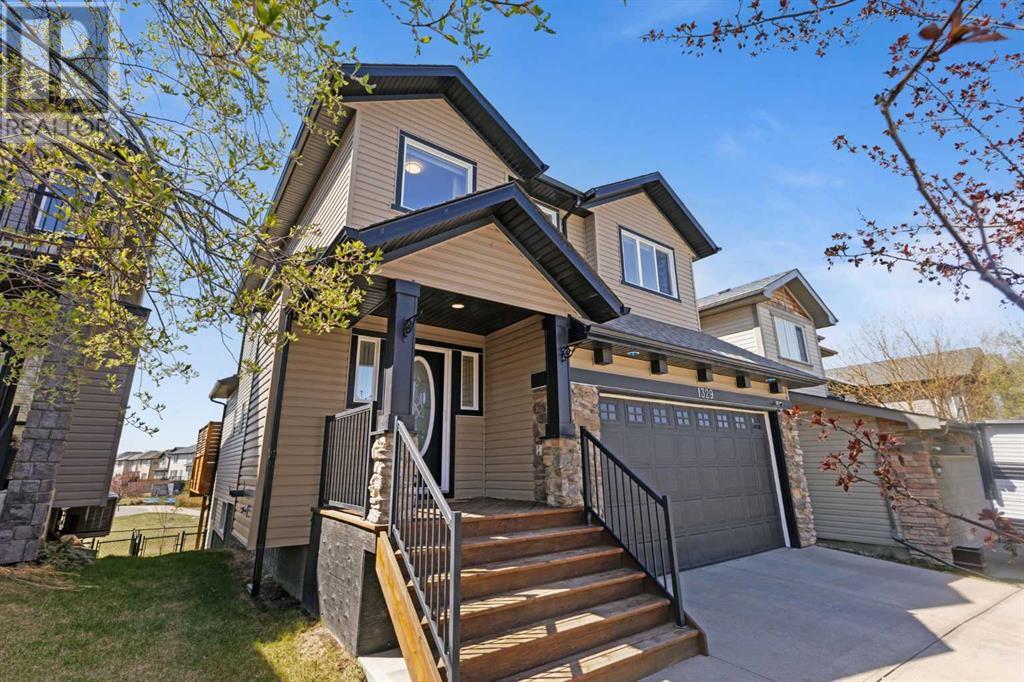


$719,900
1329 Prairie Springs Park SW
Airdrie, Alberta, Alberta, T4B0E8
MLS® Number: A2218825
Property description
Located in the highly sought-after community of Prairie Springs, discover the perfect blend of elegance, comfort, and location at 1329 Prairie Springs Park—an exceptional walkout home designed to exceed expectations. Thoughtfully positioned with a south-facing backyard that backs onto a serene green space and playground, this residence offers both privacy and stunning natural views. Step inside to experience a sophisticated open-concept layout featuring a chef-inspired kitchen with granite countertops and a large island. The main living and dining areas are warm and inviting, anchored by a charming gas fireplace and ideal for both relaxing evenings and lively gatherings. A dedicated office on the main floor provides a quiet space for productivity with lots of natural light, while the expansive deck invites you to entertain or unwind while overlooking the lush landscape. The upper level hosts three generously sized bedrooms, including a spacious primary retreat with a spa-like ensuite and a walk-in closet. The fully developed lower level enhances the home’s versatility with a fourth bedroom, full bathroom, and a sprawling recreation area—perfect for movie nights or extended family stays. Outdoor living is elevated by a private area prepped with a hot tub and direct access to the green space, effectively extending your backyard oasis. This home combines peaceful suburban charm with the convenience of nearby schools, shopping, and major transportation routes. Offering both functional design and refined style, this property is a rare opportunity for families seeking a place to truly call home.
Building information
Type
*****
Appliances
*****
Basement Development
*****
Basement Features
*****
Basement Type
*****
Constructed Date
*****
Construction Material
*****
Construction Style Attachment
*****
Cooling Type
*****
Exterior Finish
*****
Fireplace Present
*****
FireplaceTotal
*****
Flooring Type
*****
Foundation Type
*****
Half Bath Total
*****
Heating Fuel
*****
Heating Type
*****
Size Interior
*****
Stories Total
*****
Total Finished Area
*****
Land information
Amenities
*****
Fence Type
*****
Landscape Features
*****
Size Depth
*****
Size Frontage
*****
Size Irregular
*****
Size Total
*****
Rooms
Main level
2pc Bathroom
*****
Laundry room
*****
Office
*****
Living room
*****
Dining room
*****
Kitchen
*****
Basement
3pc Bathroom
*****
Bedroom
*****
Recreational, Games room
*****
Second level
4pc Bathroom
*****
5pc Bathroom
*****
Bedroom
*****
Bedroom
*****
Primary Bedroom
*****
Main level
2pc Bathroom
*****
Laundry room
*****
Office
*****
Living room
*****
Dining room
*****
Kitchen
*****
Basement
3pc Bathroom
*****
Bedroom
*****
Recreational, Games room
*****
Second level
4pc Bathroom
*****
5pc Bathroom
*****
Bedroom
*****
Bedroom
*****
Primary Bedroom
*****
Main level
2pc Bathroom
*****
Laundry room
*****
Office
*****
Living room
*****
Dining room
*****
Kitchen
*****
Basement
3pc Bathroom
*****
Bedroom
*****
Recreational, Games room
*****
Second level
4pc Bathroom
*****
5pc Bathroom
*****
Bedroom
*****
Bedroom
*****
Primary Bedroom
*****
Main level
2pc Bathroom
*****
Laundry room
*****
Office
*****
Living room
*****
Dining room
*****
Kitchen
*****
Basement
3pc Bathroom
*****
Bedroom
*****
Courtesy of eXp Realty
Book a Showing for this property
Please note that filling out this form you'll be registered and your phone number without the +1 part will be used as a password.

