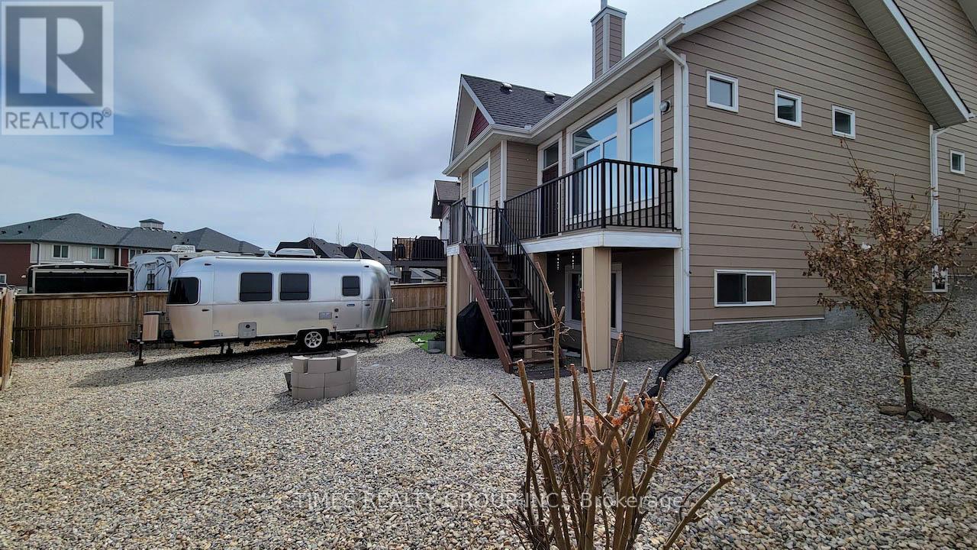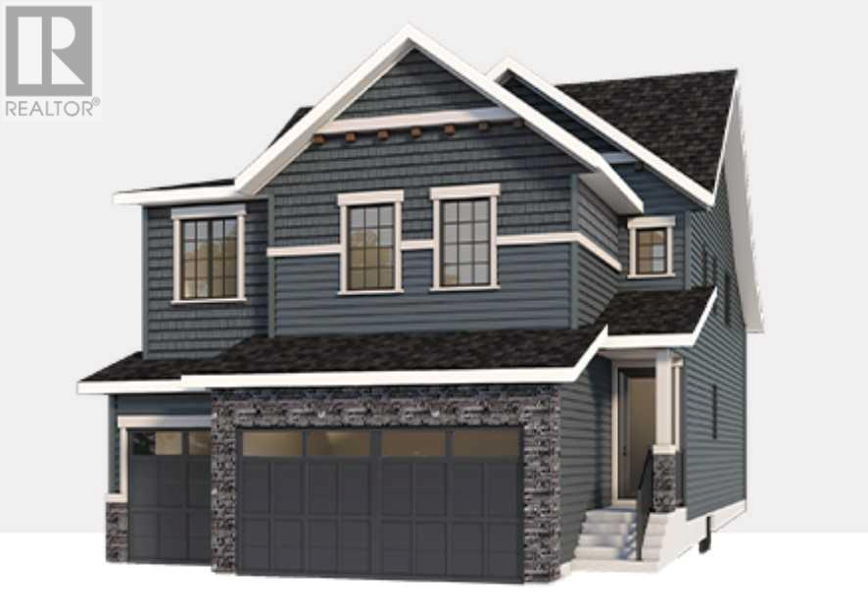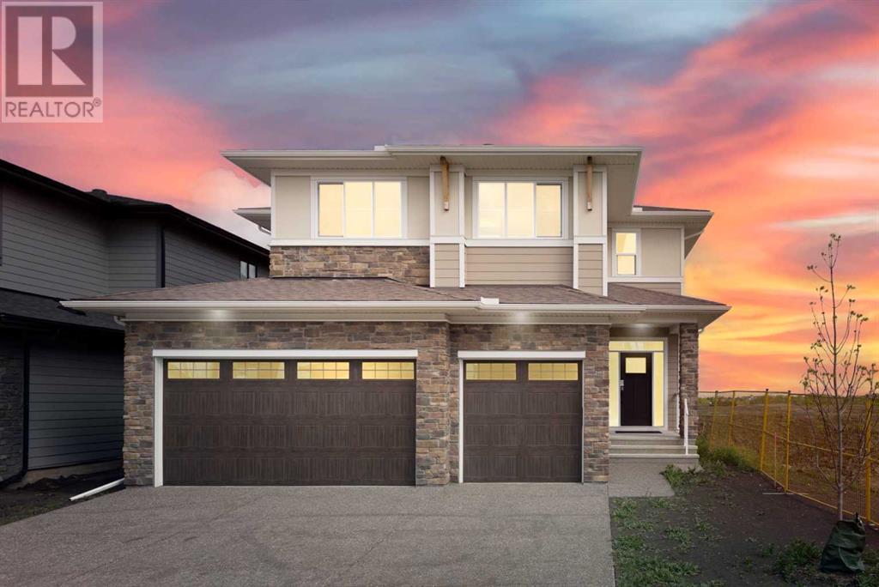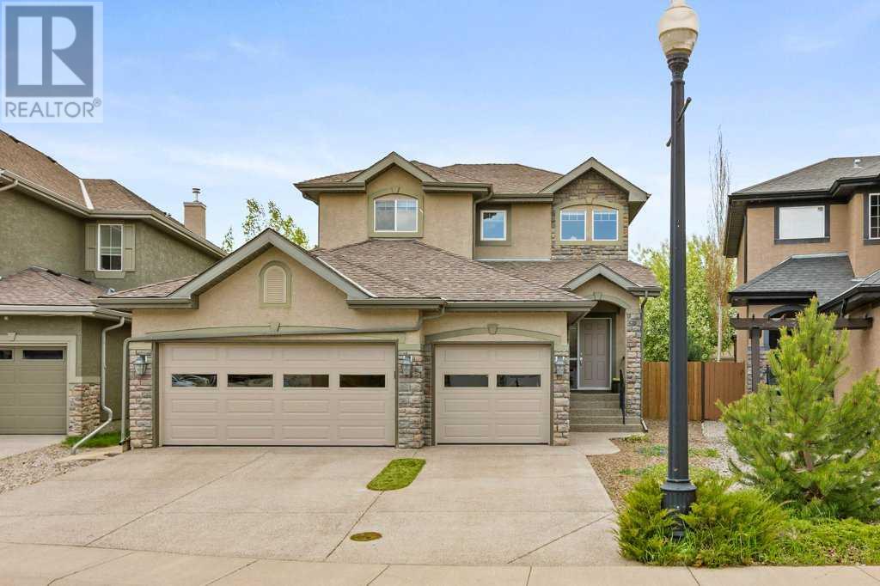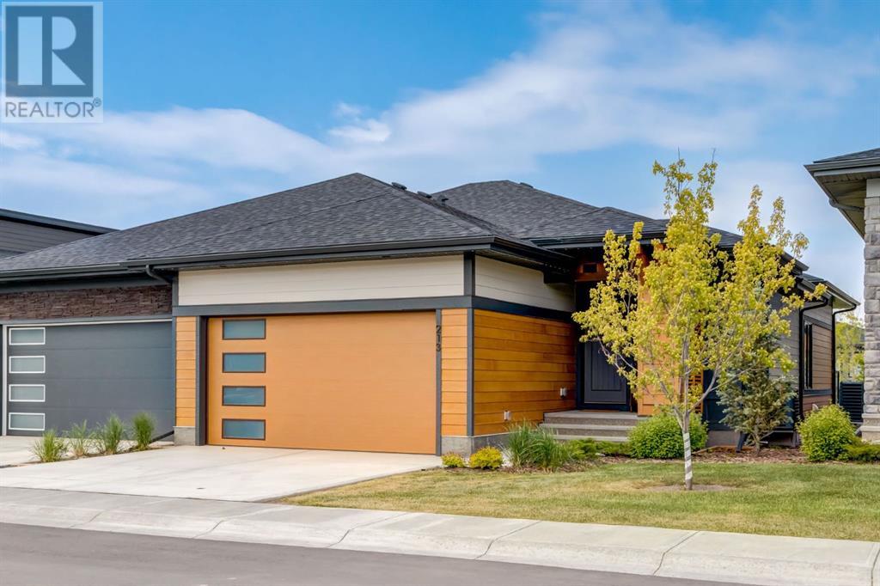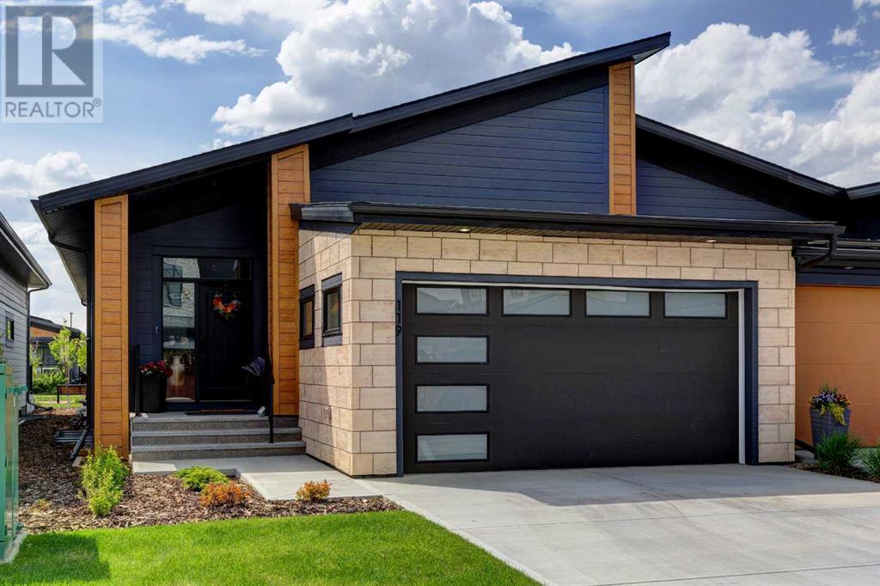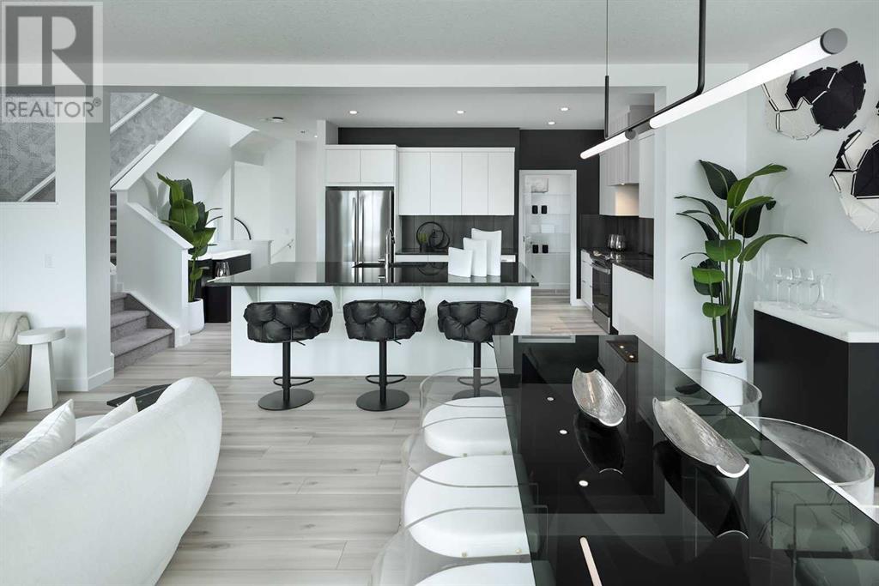Free account required
Unlock the full potential of your property search with a free account! Here's what you'll gain immediate access to:
- Exclusive Access to Every Listing
- Personalized Search Experience
- Favorite Properties at Your Fingertips
- Stay Ahead with Email Alerts
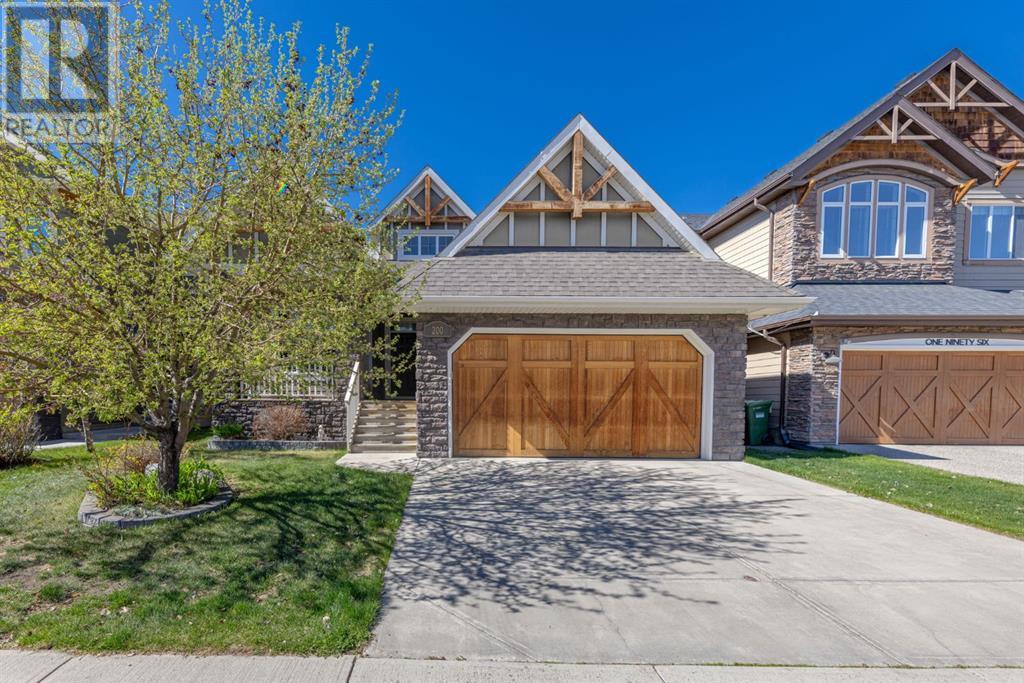
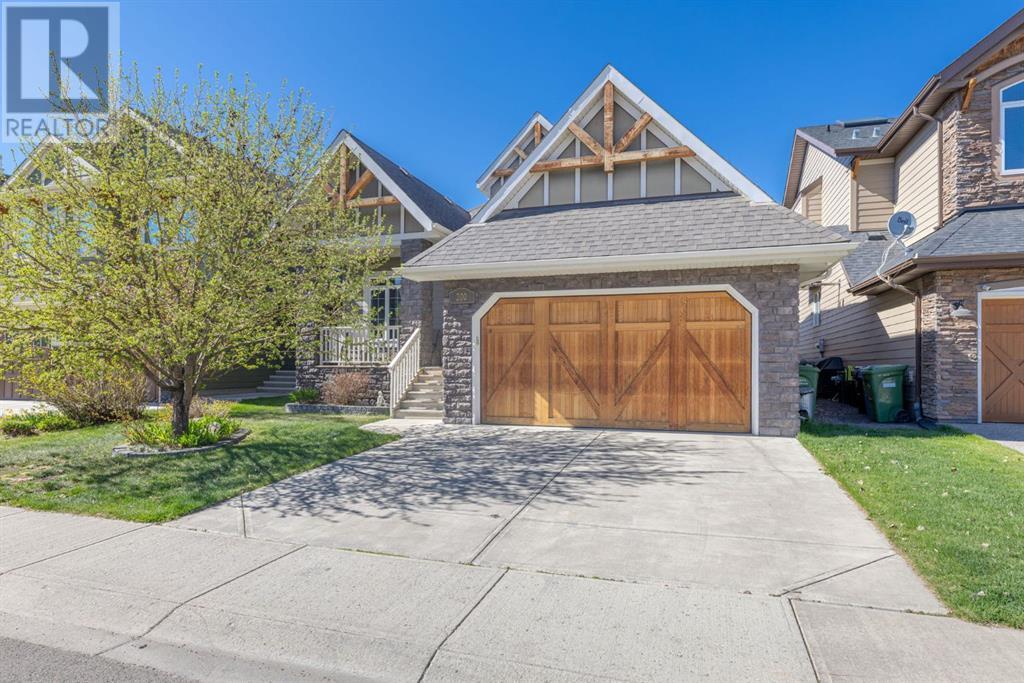
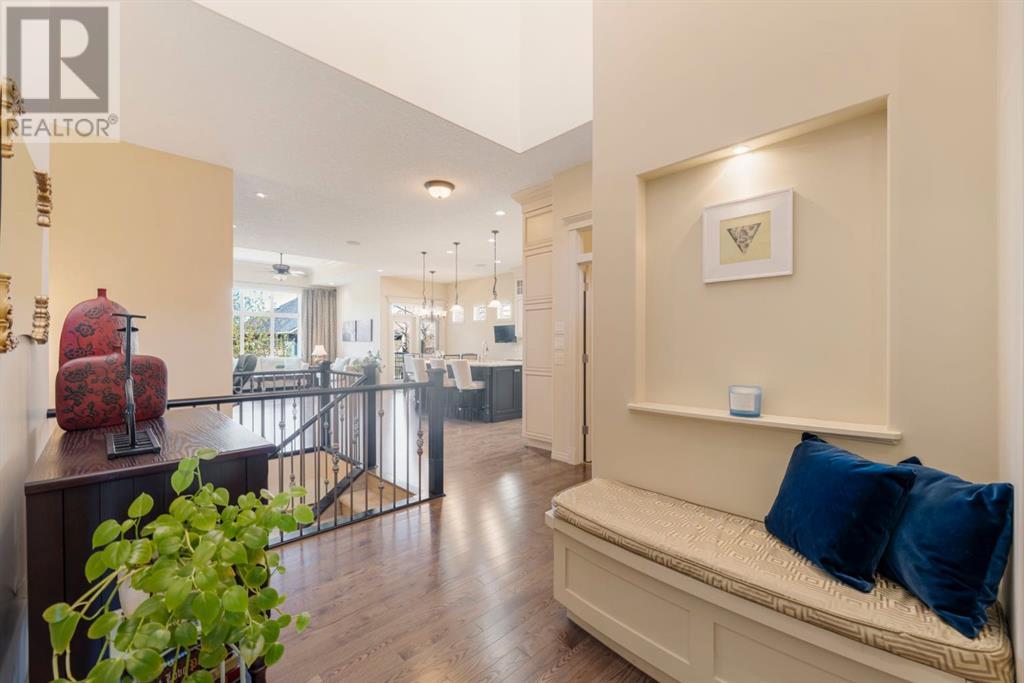
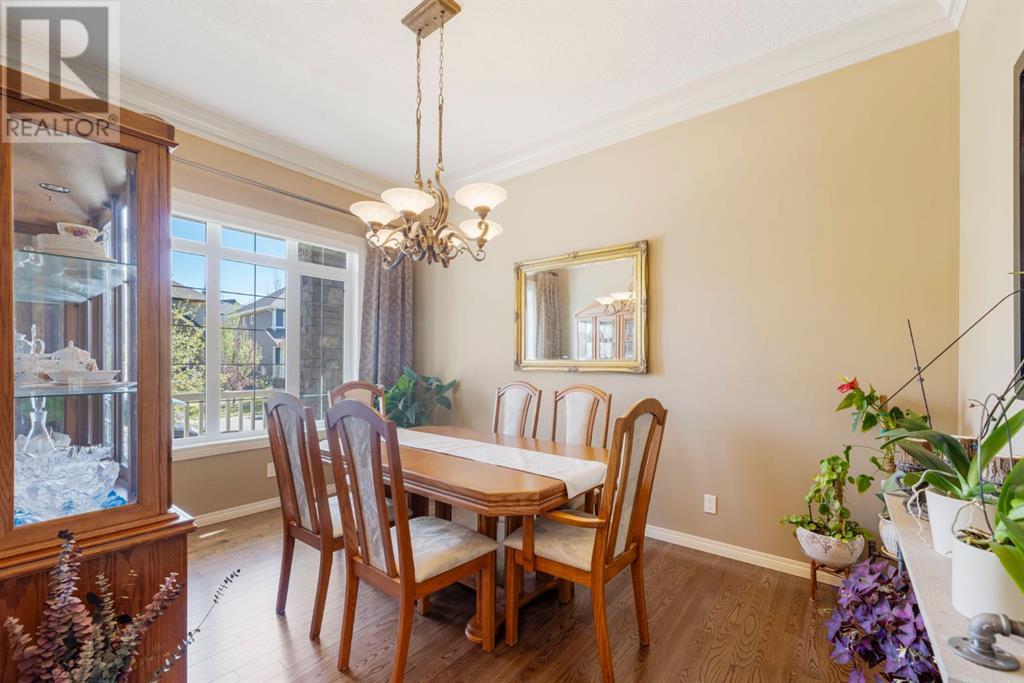
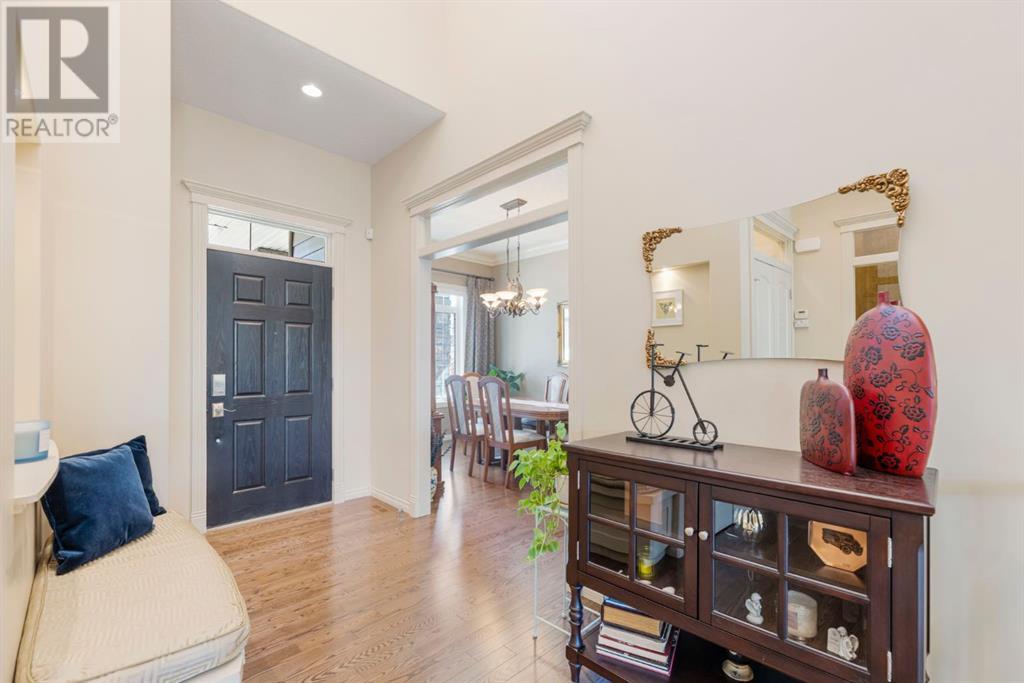
$1,200,000
200 Auburn Sound View SE
Calgary, Alberta, Alberta, T3M0G1
MLS® Number: A2218852
Property description
Welcome to this Albi built, luxurious, custom-crafted bungalow nestled in the heart of one of Calgary’s most sought-after lake communities. Just nine homes from the shared dock, this property combines refined living with rare lake access and an unbeatable location. From the moment you arrive, you’ll be captivated by the home’s exquisite curb appeal—highlighted by stained solid wood garage doors, full-height brick columns, and beautifully manicured landscaping. Inside, a warm and welcoming foyer opens to an airy, open-concept layout enhanced by 10-foot ceilings, transom windows above the doors, and rich hardwood flooring throughout the main level. The heart of this home is the stunning gourmet kitchen, thoughtfully designed with ceiling-height cabinetry, a large central island with spice cabinets at both ends, granite countertops, a built-in wall oven and microwave with a warming drawer, and a walk-through pantry. The adjacent living room features an elegant gas fireplace with custom millwork and large windows that frame the backyard and fill the space with natural light. A formal dining room offers a sophisticated space for entertaining, while a built-in home office provides a stylish and functional workspace. Retreat to the spacious primary suite, complete with a spa-inspired ensuite featuring heated tile floors, a jetted tub, a walk-in shower, dual vanities, and skylight. The walk-in closet offers natural light with its own window. The fully finished basement provides additional living space, including a large recreation room, 2 additional good size bedrooms, office space, and a full bath—all with 9-foot ceilings. Step outside to your sunny backyard oasis, where a spacious deck invites you to unwind or entertain with views of the greenbelt and walking path just beyond your fence. With lake access just steps away, every day feels like a getaway. Additional highlights include Central air, toe-kick vacuums in the kitchen and ensuite, oversized windows throughout, and one of the friendliest neighbourhoods you’ll find in the city. This is more than a home—it’s a lifestyle.
Building information
Type
*****
Amenities
*****
Appliances
*****
Architectural Style
*****
Basement Development
*****
Basement Type
*****
Constructed Date
*****
Construction Material
*****
Construction Style Attachment
*****
Cooling Type
*****
Exterior Finish
*****
Fireplace Present
*****
FireplaceTotal
*****
Flooring Type
*****
Foundation Type
*****
Half Bath Total
*****
Heating Type
*****
Size Interior
*****
Stories Total
*****
Total Finished Area
*****
Land information
Amenities
*****
Fence Type
*****
Landscape Features
*****
Size Depth
*****
Size Frontage
*****
Size Irregular
*****
Size Total
*****
Rooms
Main level
Other
*****
Primary Bedroom
*****
Office
*****
Living room
*****
Laundry room
*****
Kitchen
*****
Dining room
*****
Breakfast
*****
5pc Bathroom
*****
3pc Bathroom
*****
Basement
Recreational, Games room
*****
Office
*****
Bedroom
*****
Office
*****
Bedroom
*****
Other
*****
3pc Bathroom
*****
Main level
Other
*****
Primary Bedroom
*****
Office
*****
Living room
*****
Laundry room
*****
Kitchen
*****
Dining room
*****
Breakfast
*****
5pc Bathroom
*****
3pc Bathroom
*****
Basement
Recreational, Games room
*****
Office
*****
Bedroom
*****
Office
*****
Bedroom
*****
Other
*****
3pc Bathroom
*****
Main level
Other
*****
Primary Bedroom
*****
Office
*****
Living room
*****
Laundry room
*****
Kitchen
*****
Dining room
*****
Breakfast
*****
5pc Bathroom
*****
3pc Bathroom
*****
Basement
Recreational, Games room
*****
Office
*****
Bedroom
*****
Office
*****
Bedroom
*****
Other
*****
Courtesy of Royal LePage Mission Real Estate
Book a Showing for this property
Please note that filling out this form you'll be registered and your phone number without the +1 part will be used as a password.
