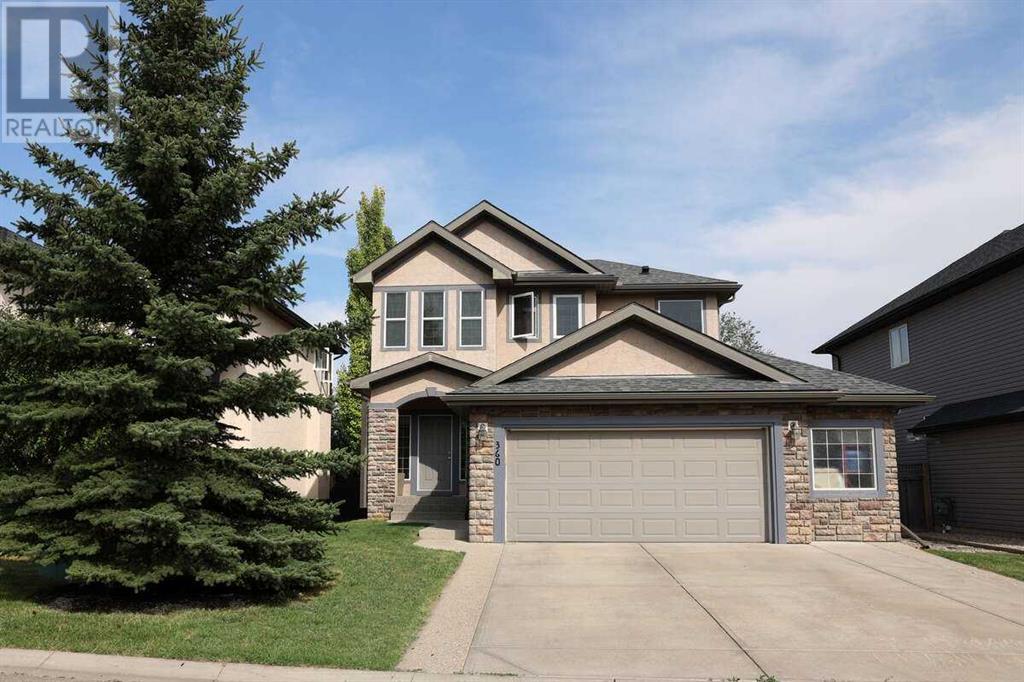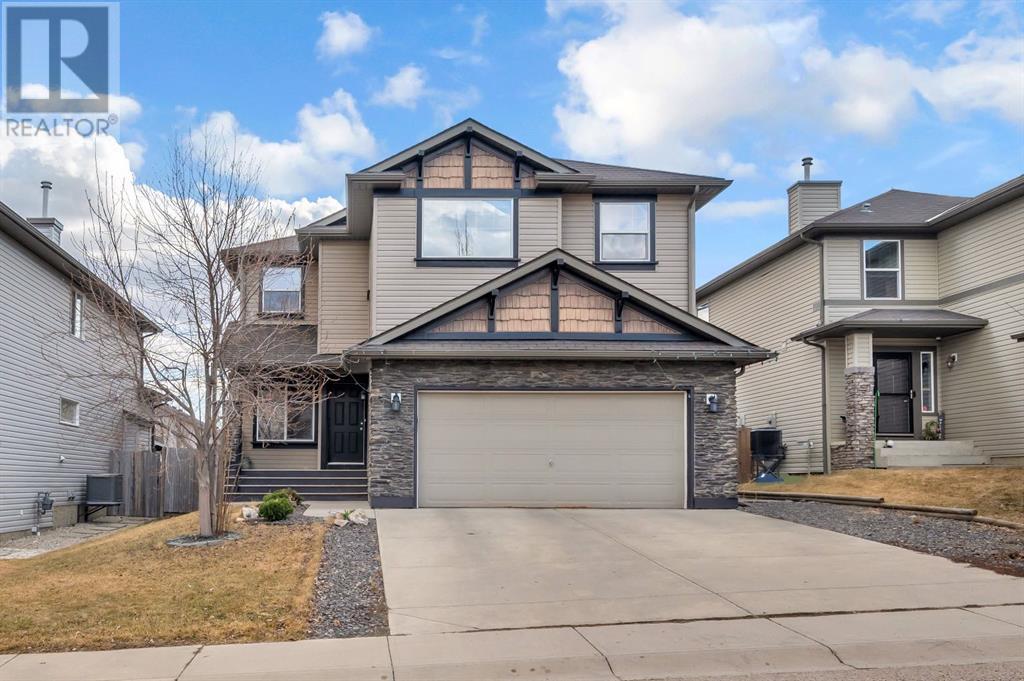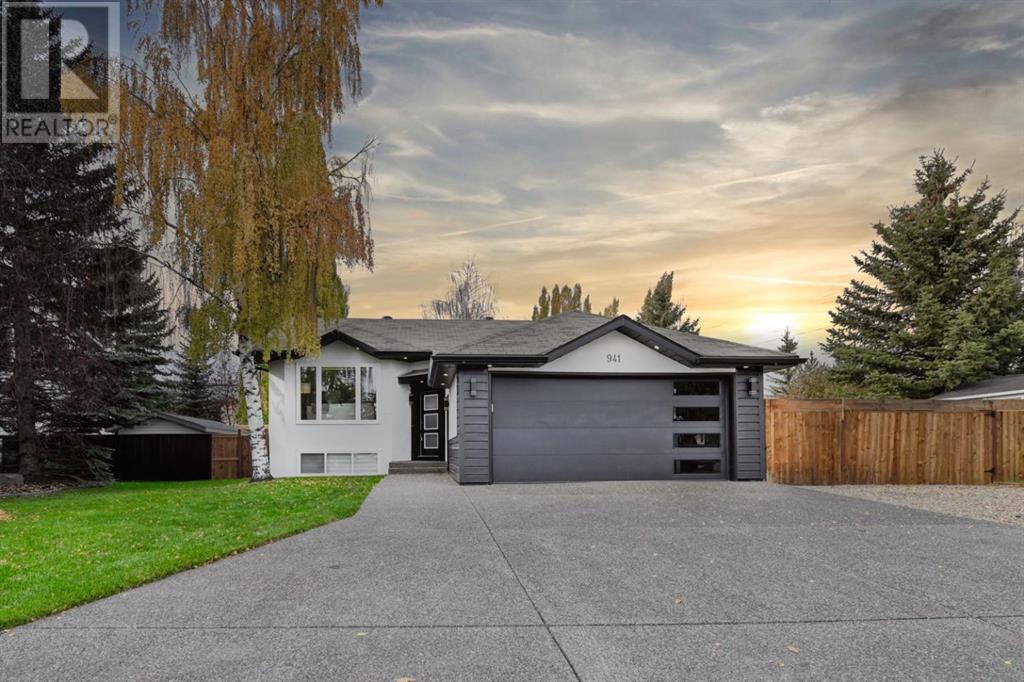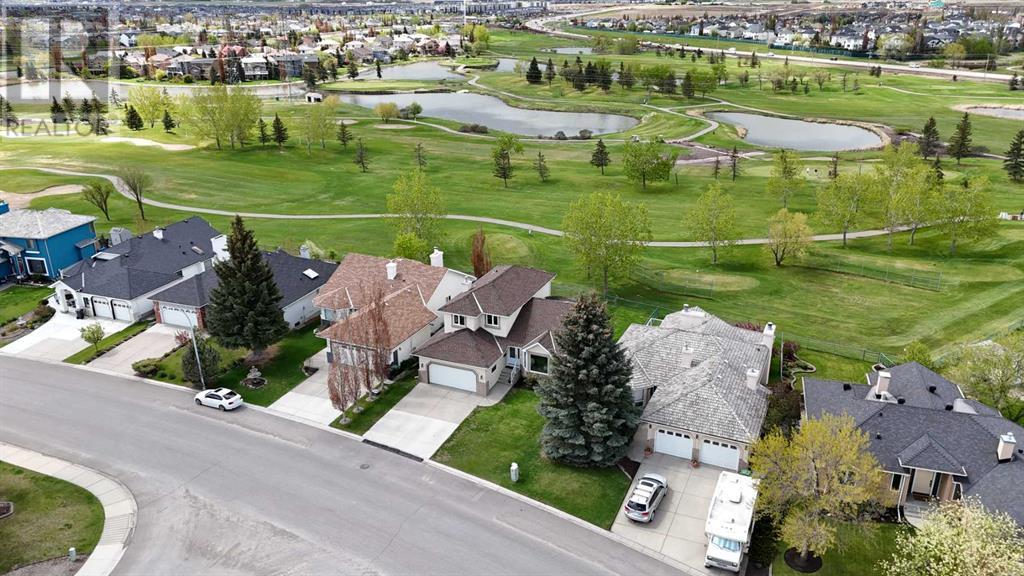Free account required
Unlock the full potential of your property search with a free account! Here's what you'll gain immediate access to:
- Exclusive Access to Every Listing
- Personalized Search Experience
- Favorite Properties at Your Fingertips
- Stay Ahead with Email Alerts


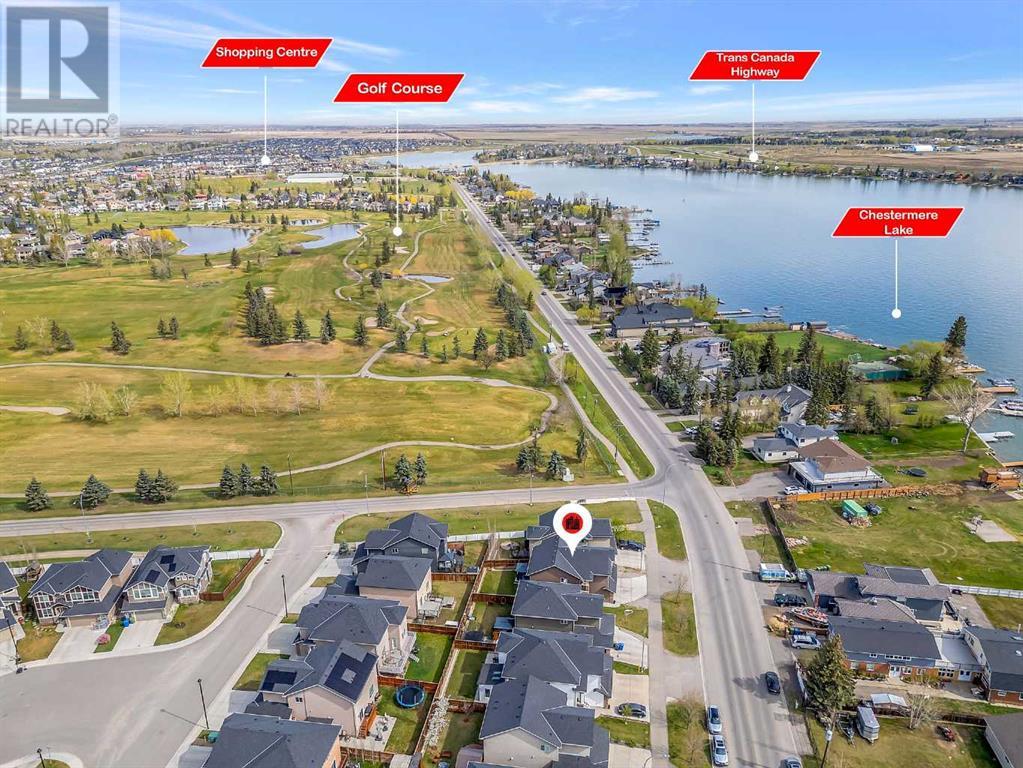


$899,000
535 West Chestermere Drive
Chestermere, Alberta, Alberta, T1X0R6
MLS® Number: A2219294
Property description
PRICE REDUCTION |Welcome to this stunning home offering 2300+ sqft of beautifully developed living space, plus a basement ready for your custom design. This impressive home features a -HEATED TRIPLE CAR GARAGE- OPEN TO BELOW- MOTORIZED BLINDS- SPICE KITCHEN-WALK IN FROM GOLF COURSE & BEACH- LAKE VIEWS FROM FAMILY ROOM, BEDROOM, BALCONY AND TONS MORE FEATURES.As you step inside, you'll find a spacious FOYER or you can enter through the garage into a mudroom with closet space for added convenience. A versatile MAIN FLOOR BEDROOM offers flexibility for guests, aging parents, or a home office.An elegant curved staircase with a soaring OPEN TO BELOW ceiling and dark wood bannister elevates the design, complemented by cool grey walls and a stylish light fixture. The hallway includes under-stairs storage and a coat closet.The heart of the home features an open-concept layout with a spacious living room, dining area, and gourmet kitchen—ideal for entertaining. Four large windows nearly floor-to-ceiling flood the living area with natural light, while a 3-SIDED GLASS FIREPLACE adds warmth and elegance.The dining space fits a long table for family gatherings and opens through sliding doors to the backyard and deck. The chef-inspired kitchen is equipped with a stainless steel range hood, large centre island with bar seating, gas stovetop, walk-through pantry, and now includes a SPICE KITCHEN—perfect for high-heat cooking and keeping the main kitchen pristine.Upstairs features three generously sized bedrooms, two full bathrooms, a Bonus room, a laundry room and a BALCONY facing lake and conveniently located near all bedrooms. The primary suite includes a walk-in closet and a luxurious 5-piece ensuite with a double vanity, soaker tub, separate tiled shower, make-up station, and private toilet. Two additional bedrooms share a thoughtfully designed 4-piece bath with a separate sink and bath area. The bonus room overlooks the grand foyer and offers access to a private fr ont-facing balcony. Each bedroom enjoys enhanced PRIVACY thanks to the well-planned layout.Additional highlights include motorized blinds for ease and privacy, and a Fenced backyard and Deck perfect for outdoor living. The undeveloped basement is roughed-in for plumbing and ready for your imagination.All this, just walking distance to Chestermere Beach, parks, and pathways—truly a lifestyle upgraded
Building information
Type
*****
Appliances
*****
Basement Development
*****
Basement Type
*****
Constructed Date
*****
Construction Material
*****
Construction Style Attachment
*****
Cooling Type
*****
Exterior Finish
*****
Fireplace Present
*****
FireplaceTotal
*****
Flooring Type
*****
Foundation Type
*****
Half Bath Total
*****
Heating Type
*****
Size Interior
*****
Stories Total
*****
Total Finished Area
*****
Land information
Amenities
*****
Fence Type
*****
Landscape Features
*****
Size Frontage
*****
Size Irregular
*****
Size Total
*****
Rooms
Main level
2pc Bathroom
*****
Living room
*****
Kitchen
*****
Dining room
*****
Bedroom
*****
Second level
4pc Bathroom
*****
5pc Bathroom
*****
Laundry room
*****
Family room
*****
Primary Bedroom
*****
Bedroom
*****
Bedroom
*****
Main level
2pc Bathroom
*****
Living room
*****
Kitchen
*****
Dining room
*****
Bedroom
*****
Second level
4pc Bathroom
*****
5pc Bathroom
*****
Laundry room
*****
Family room
*****
Primary Bedroom
*****
Bedroom
*****
Bedroom
*****
Main level
2pc Bathroom
*****
Living room
*****
Kitchen
*****
Dining room
*****
Bedroom
*****
Second level
4pc Bathroom
*****
5pc Bathroom
*****
Laundry room
*****
Family room
*****
Primary Bedroom
*****
Bedroom
*****
Bedroom
*****
Main level
2pc Bathroom
*****
Living room
*****
Kitchen
*****
Dining room
*****
Bedroom
*****
Second level
4pc Bathroom
*****
5pc Bathroom
*****
Laundry room
*****
Family room
*****
Primary Bedroom
*****
Bedroom
*****
Bedroom
*****
Main level
2pc Bathroom
*****
Living room
*****
Courtesy of Real Broker
Book a Showing for this property
Please note that filling out this form you'll be registered and your phone number without the +1 part will be used as a password.
