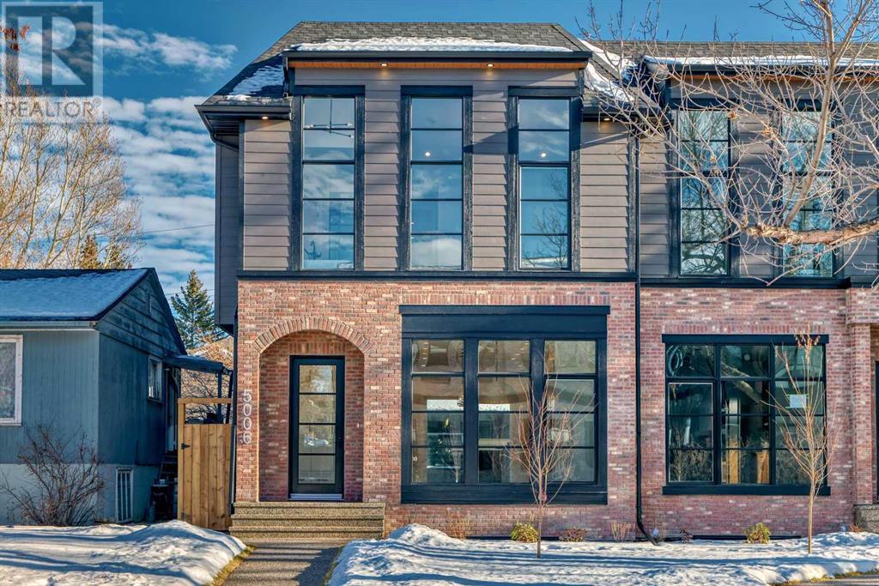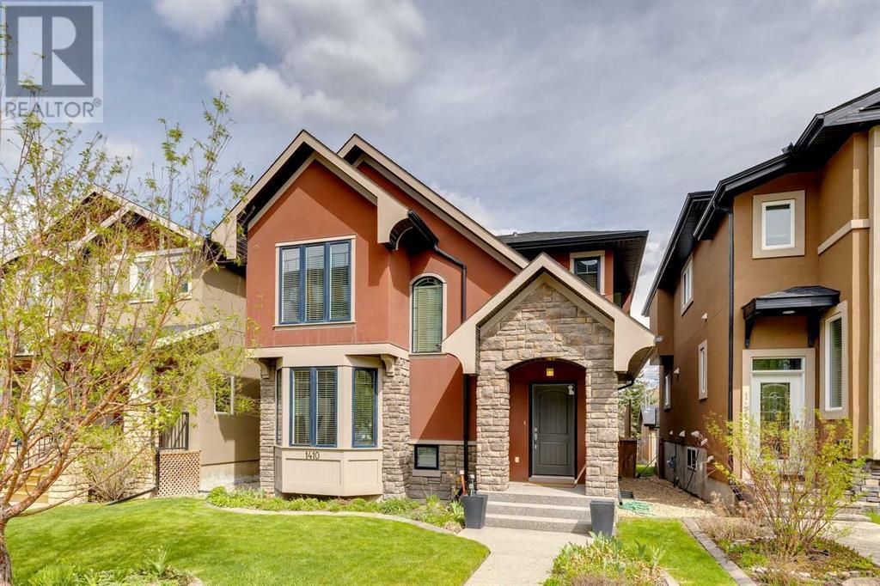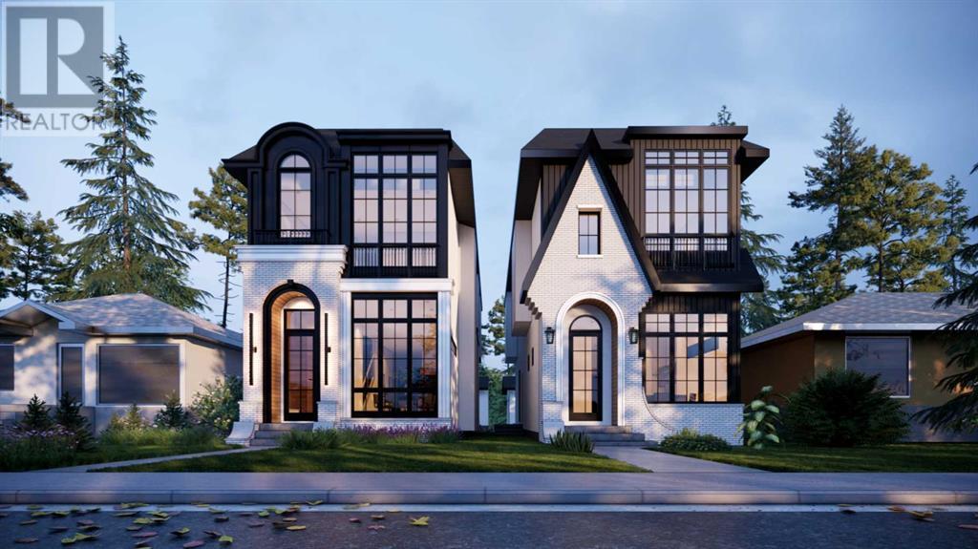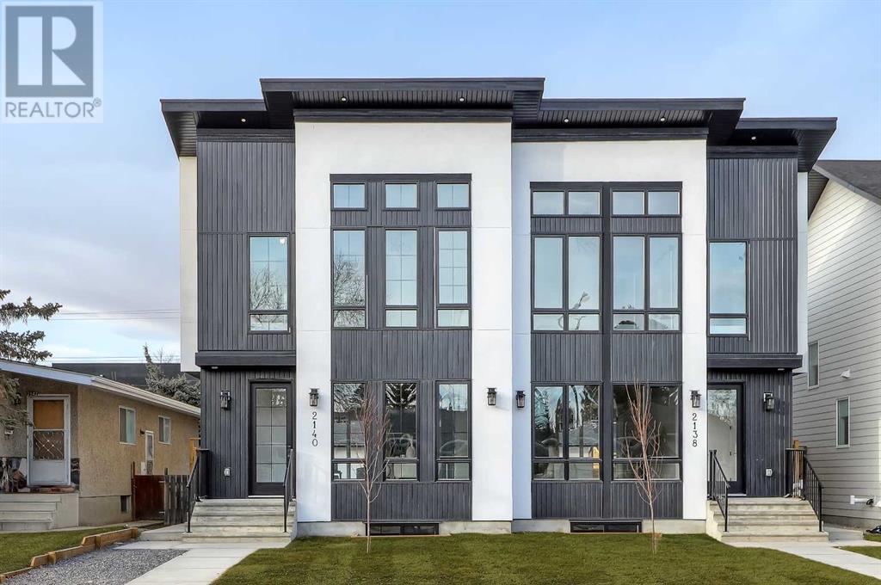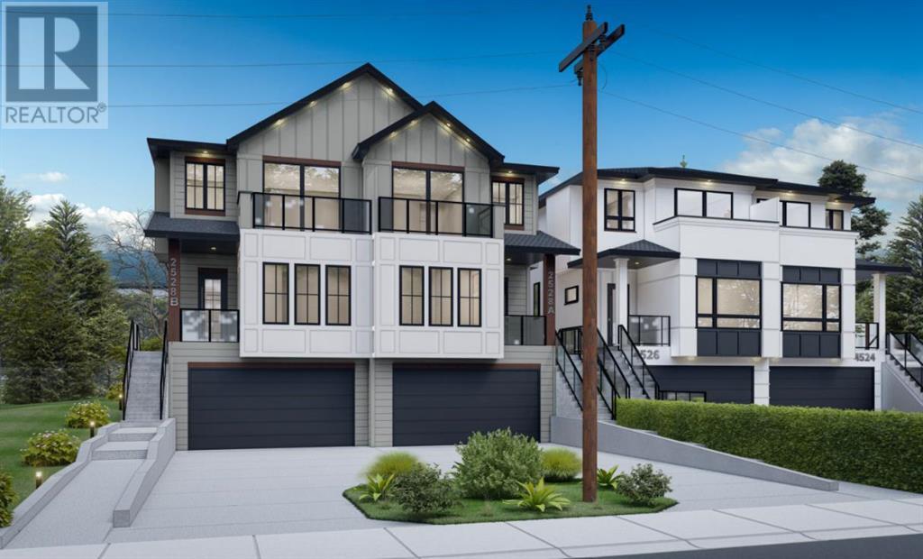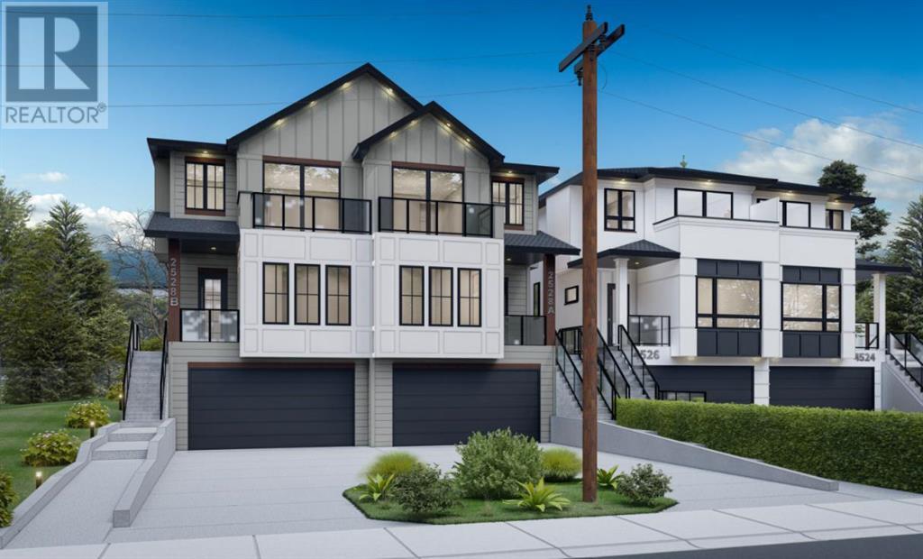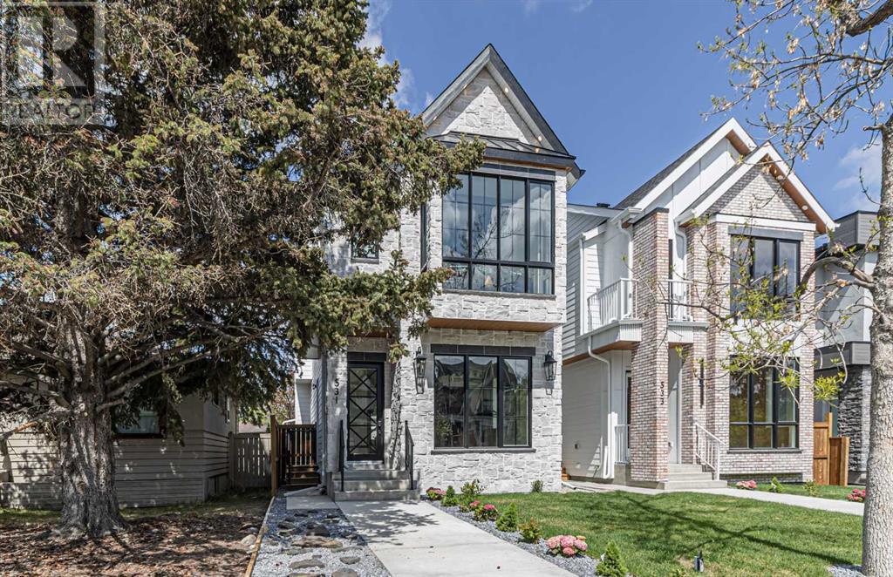Free account required
Unlock the full potential of your property search with a free account! Here's what you'll gain immediate access to:
- Exclusive Access to Every Listing
- Personalized Search Experience
- Favorite Properties at Your Fingertips
- Stay Ahead with Email Alerts





$1,389,000
2520 20 Street SW
Calgary, Alberta, Alberta, T2T4Z3
MLS® Number: A2219563
Property description
Elegant French Chateau-Style Duplex in Richmond | Over 3,200 Sq Ft | Legal Suite | Oversized GarageStep into timeless sophistication with this beautifully crafted French chateau-inspired duplex, ideally located in the prestigious community of Richmond. Boasting over 3,200 sq ft of luxurious living space, this residence seamlessly blends classic charm with modern comfort.Engineered wood flooring flows throughout the main and upper levels, setting the tone for the refined finishes found throughout the home. Upstairs, you'll find three generously sized bedrooms, each complete with walk-in closets and private ensuites featuring heated floors. The stunning 5-piece primary ensuite is a true retreat, offering heated floors, a steam shower, a free-standing tub, a double vanity with a custom tower, and recessed lighting to create a spa-like atmosphere.The main floor is thoughtfully designed for both work and relaxation, featuring a convenient pocket office, a chef-inspired kitchen with a massive 15-foot island and high-end JennAir appliances, and an inviting living room centered around a cozy gas fireplace. A stylish mudroom with built-in cabinetry leads to the powder room and out to your private backyard through large patio doors.The fully finished basement offers a legal suite (subject to City of Calgary approval), providing ideal space for extended family, guests, or rental income opportunities.Situated on a rare 135-foot deep lot, the backyard is generously sized—perfect for outdoor entertaining—and complemented by a double oversized garage for added convenience.This is a one-of-a-kind home that perfectly balances elegance, comfort, and versatility in one of Calgary’s most sought-after neighborhoods. Please note - Also, the buyers have the option to convert the legal suite to a wet bar and rec room (Subject to City of Calgary approval).
Building information
Type
*****
Appliances
*****
Basement Development
*****
Basement Features
*****
Basement Type
*****
Constructed Date
*****
Construction Material
*****
Construction Style Attachment
*****
Cooling Type
*****
Exterior Finish
*****
Fireplace Present
*****
FireplaceTotal
*****
Flooring Type
*****
Foundation Type
*****
Half Bath Total
*****
Heating Type
*****
Size Interior
*****
Stories Total
*****
Total Finished Area
*****
Land information
Amenities
*****
Fence Type
*****
Size Depth
*****
Size Frontage
*****
Size Irregular
*****
Size Total
*****
Rooms
Upper Level
Laundry room
*****
4pc Bathroom
*****
Bedroom
*****
4pc Bathroom
*****
Bedroom
*****
5pc Bathroom
*****
Primary Bedroom
*****
Main level
2pc Bathroom
*****
Other
*****
Kitchen
*****
Living room
*****
Office
*****
Foyer
*****
Basement
Furnace
*****
Laundry room
*****
4pc Bathroom
*****
Kitchen
*****
Living room
*****
Bedroom
*****
Bedroom
*****
Upper Level
Laundry room
*****
4pc Bathroom
*****
Bedroom
*****
4pc Bathroom
*****
Bedroom
*****
5pc Bathroom
*****
Primary Bedroom
*****
Main level
2pc Bathroom
*****
Other
*****
Kitchen
*****
Living room
*****
Office
*****
Foyer
*****
Basement
Furnace
*****
Laundry room
*****
4pc Bathroom
*****
Kitchen
*****
Living room
*****
Bedroom
*****
Bedroom
*****
Upper Level
Laundry room
*****
4pc Bathroom
*****
Bedroom
*****
4pc Bathroom
*****
Bedroom
*****
5pc Bathroom
*****
Primary Bedroom
*****
Main level
2pc Bathroom
*****
Other
*****
Kitchen
*****
Courtesy of Royal LePage METRO
Book a Showing for this property
Please note that filling out this form you'll be registered and your phone number without the +1 part will be used as a password.

