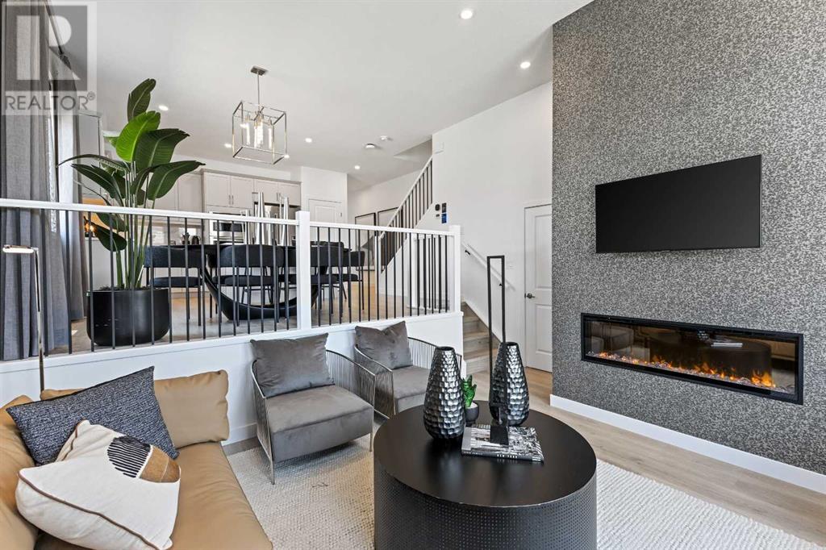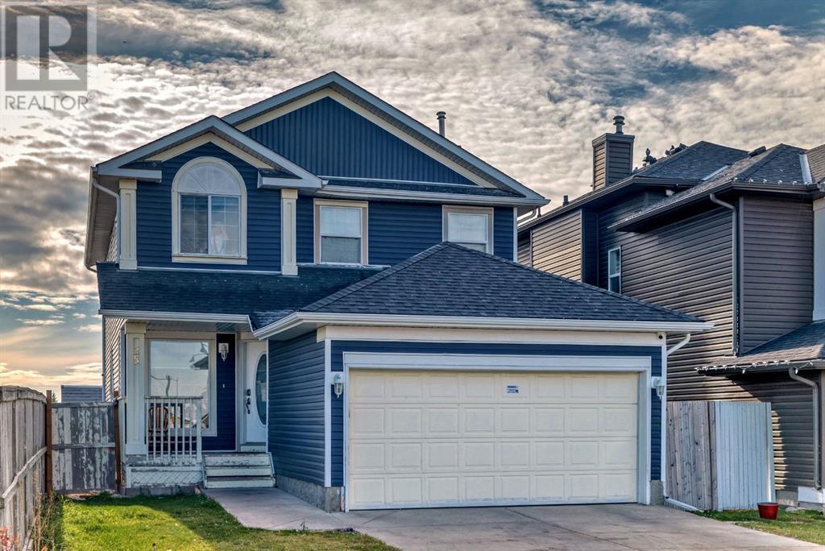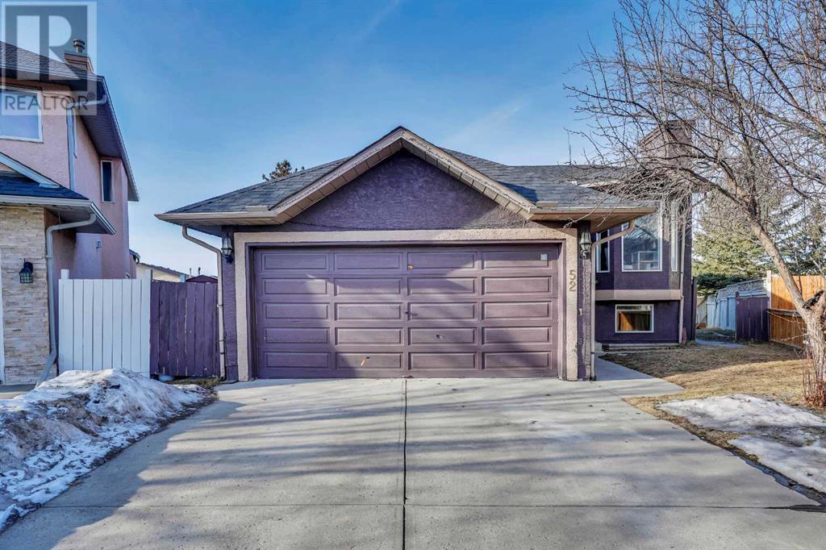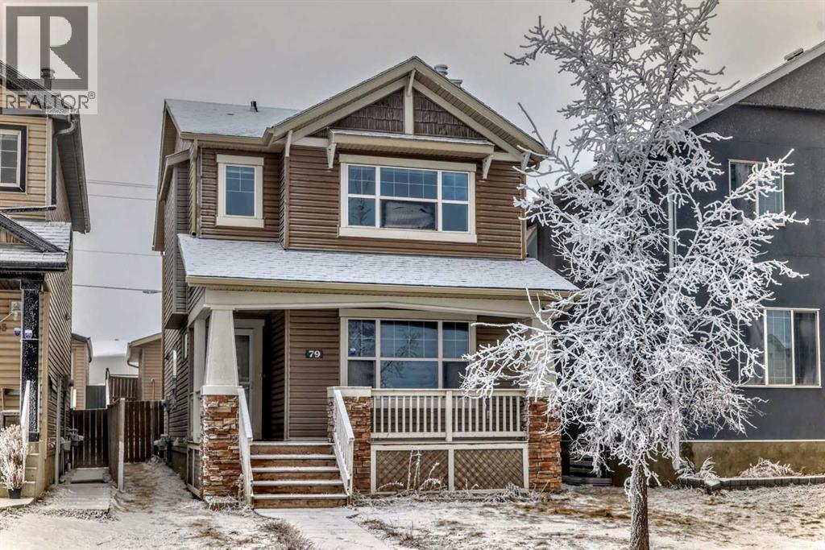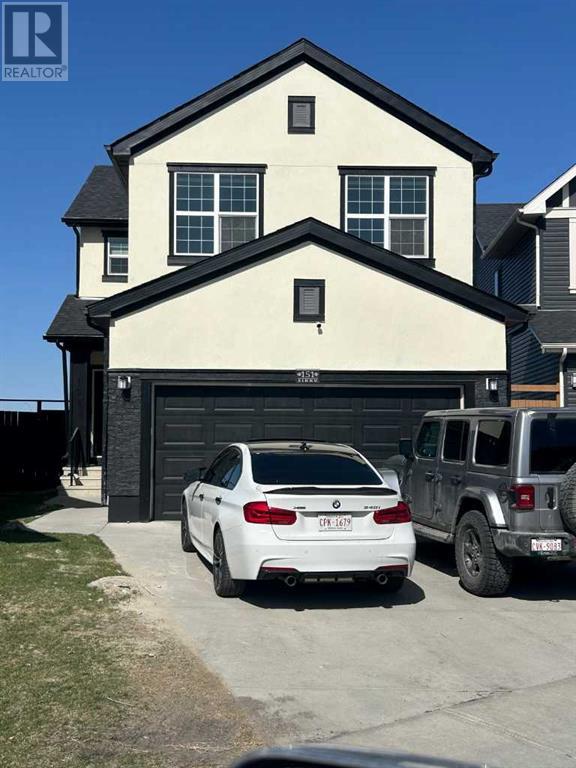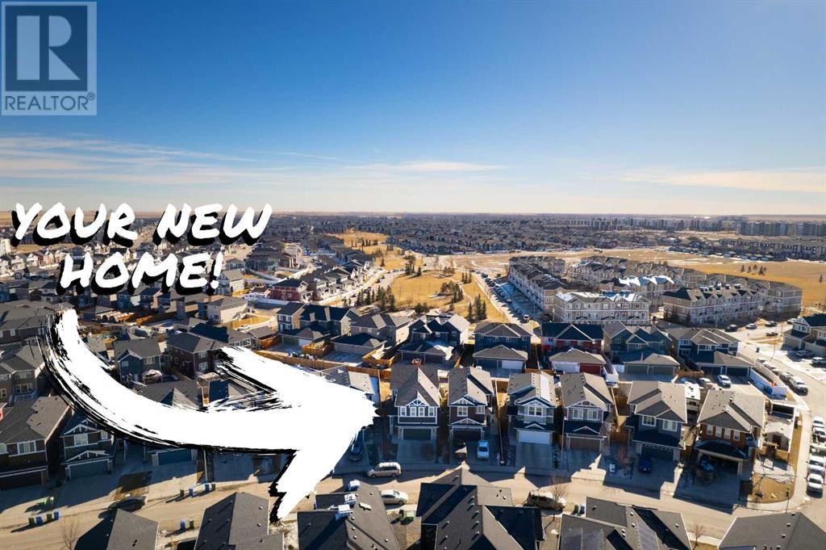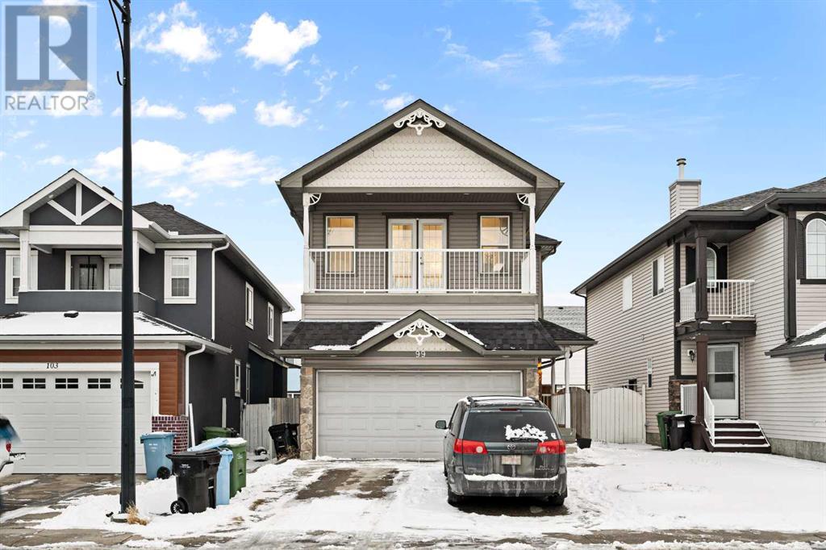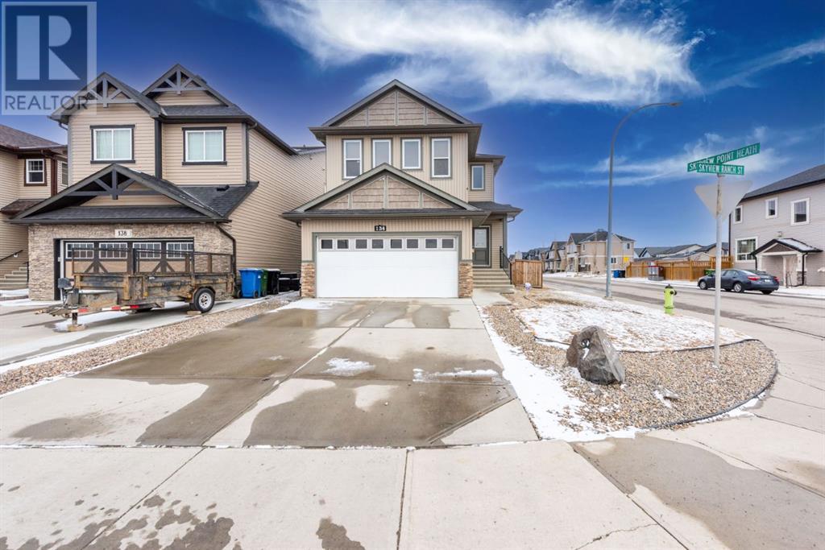Free account required
Unlock the full potential of your property search with a free account! Here's what you'll gain immediate access to:
- Exclusive Access to Every Listing
- Personalized Search Experience
- Favorite Properties at Your Fingertips
- Stay Ahead with Email Alerts
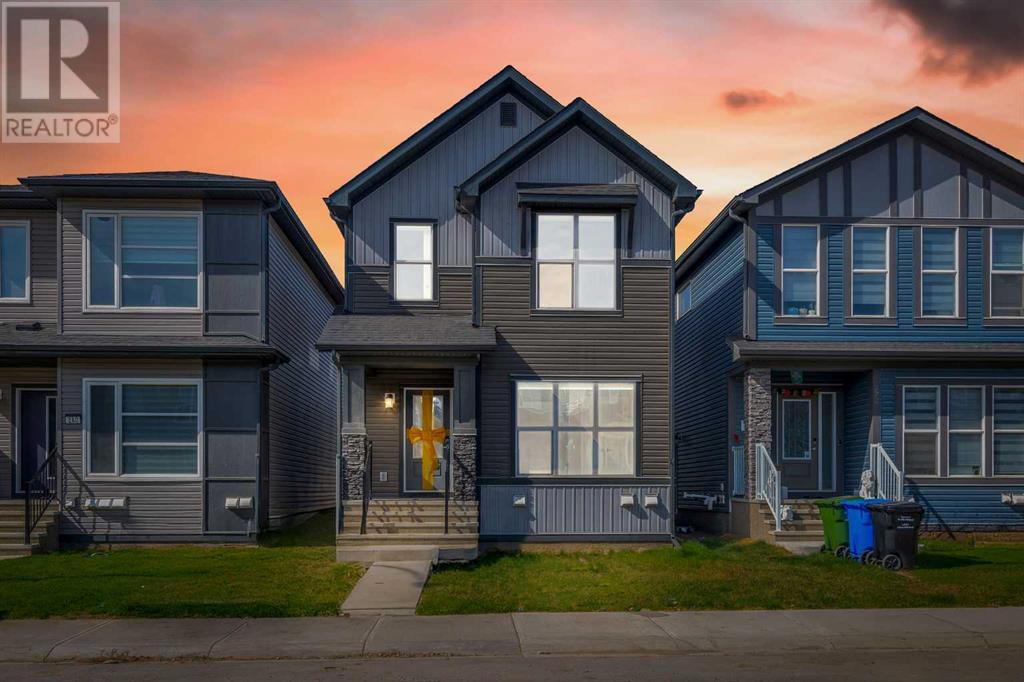
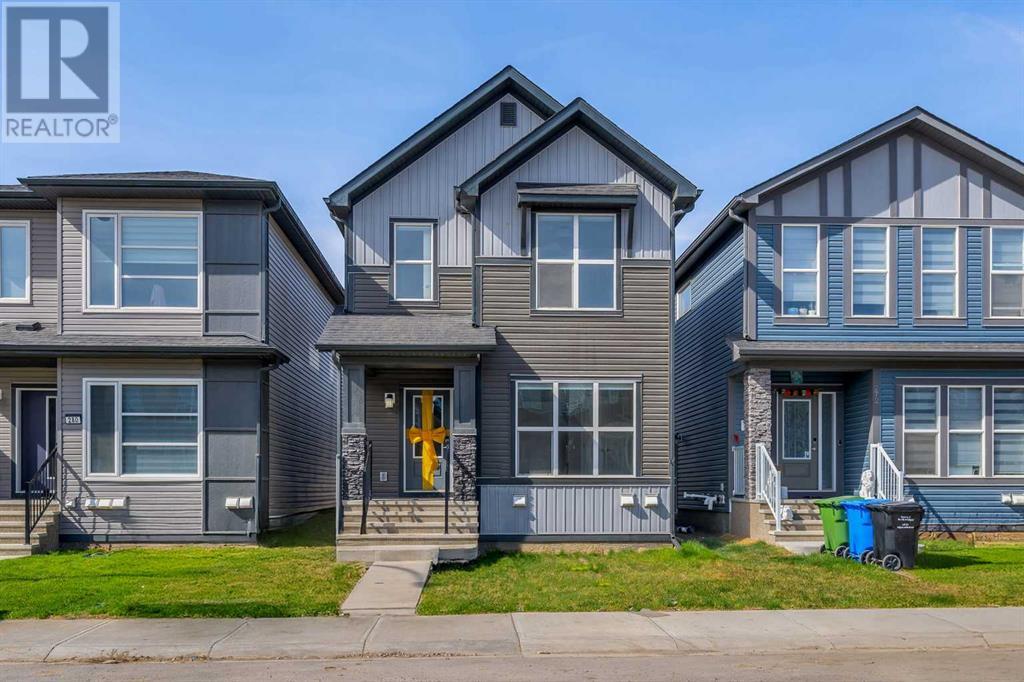
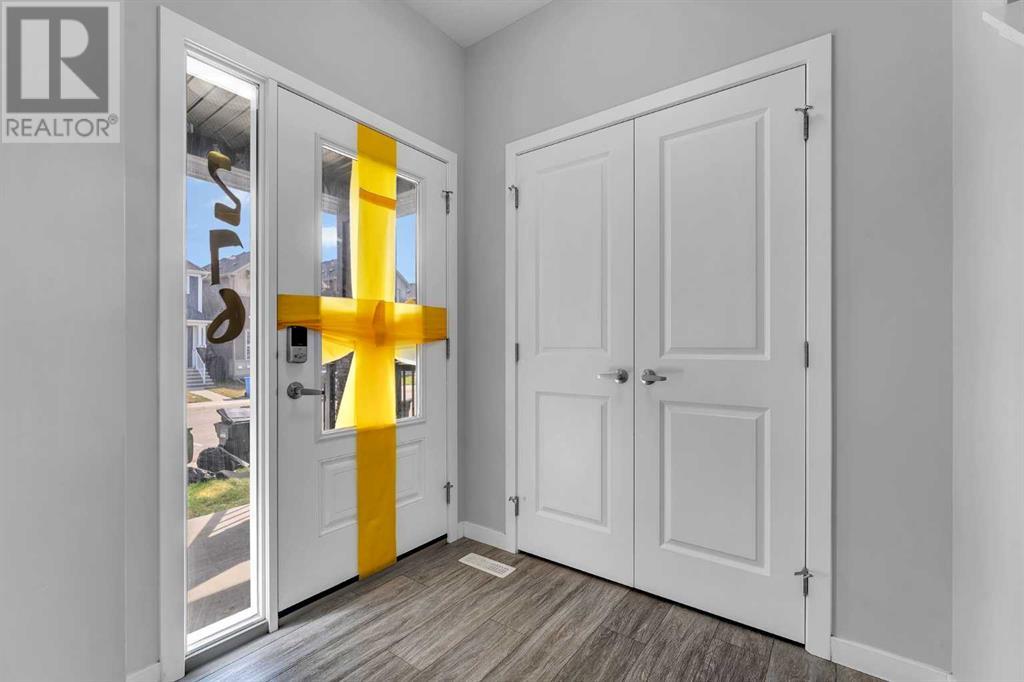
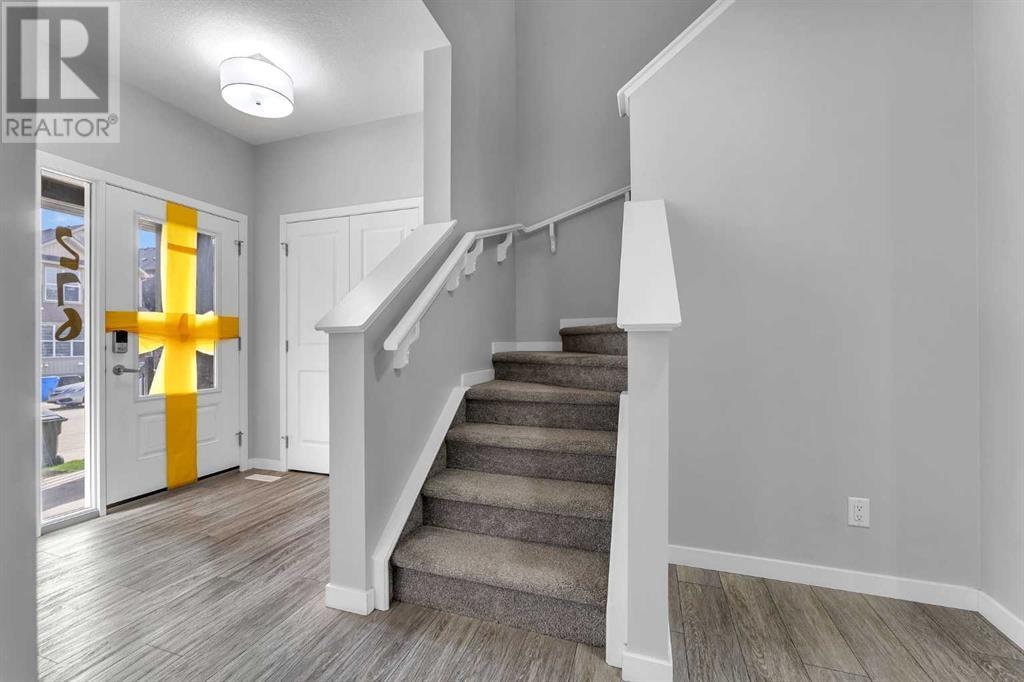

$739,900
276 Savanna Terrace NE
Calgary, Alberta, Alberta, T3J5P2
MLS® Number: A2219768
Property description
Welcome to this exquisite 2023-built detached residence, nestled in the highly desirable Savanna community of Calgary, offering over 2,500 sq ft of sophisticated living space. The main floor is thoughtfully designed with a versatile bedroom and a sleek 3-piece bathroom, perfect for accommodating guests or multigenerational living. The gourmet kitchen is a culinary masterpiece, featuring luxurious quartz countertops, premium stainless steel appliances—including a built-in microwave and a state-of-the-art French door refrigerator—and an elegant tile backsplash, all seamlessly flowing into an expansive dining area and a luminous living room, ideal for both relaxation and entertaining. Ascend to the upper level, where the opulent primary suite awaits, complete with a walk-in closet and a spa-inspired 4-piece ensuite. Two additional generously sized bedrooms, another well-appointed 4-piece bathroom, a spacious bonus room, and convenient upper-level laundry further enhance this level. The fully finished, legal basement suite, meticulously crafted by the original builder, includes two spacious bedrooms, a full bathroom, a modern kitchen, a welcoming living area, a separate entrance, and private laundry—perfect for extended family or lucrative rental income. This home is equipped with dual hot water tanks, dual furnaces, and a separate electrical panel for the basement suite, ensuring optimal functionality. Outside, the low-maintenance landscaping and striking concrete front steps complete the home, offering a harmonious blend of refined upgrades and practical design for effortless living.
Building information
Type
*****
Appliances
*****
Basement Development
*****
Basement Features
*****
Basement Type
*****
Constructed Date
*****
Construction Material
*****
Construction Style Attachment
*****
Cooling Type
*****
Exterior Finish
*****
Flooring Type
*****
Foundation Type
*****
Half Bath Total
*****
Heating Fuel
*****
Heating Type
*****
Size Interior
*****
Stories Total
*****
Total Finished Area
*****
Land information
Amenities
*****
Fence Type
*****
Size Depth
*****
Size Frontage
*****
Size Irregular
*****
Size Total
*****
Rooms
Upper Level
Other
*****
Primary Bedroom
*****
Family room
*****
Bedroom
*****
Bedroom
*****
4pc Bathroom
*****
4pc Bathroom
*****
Main level
Living room
*****
Kitchen
*****
Dining room
*****
Bedroom
*****
3pc Bathroom
*****
Basement
Furnace
*****
Recreational, Games room
*****
Kitchen
*****
Bedroom
*****
Bedroom
*****
4pc Bathroom
*****
Courtesy of PREP Realty
Book a Showing for this property
Please note that filling out this form you'll be registered and your phone number without the +1 part will be used as a password.
