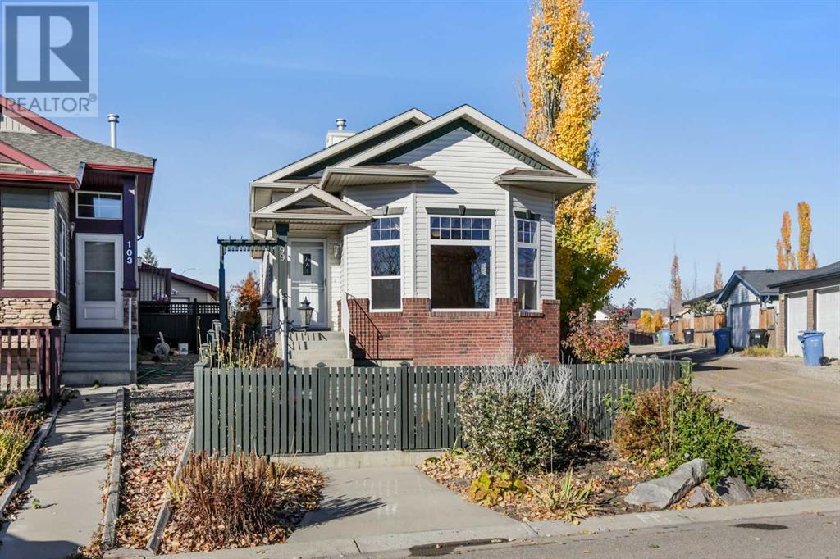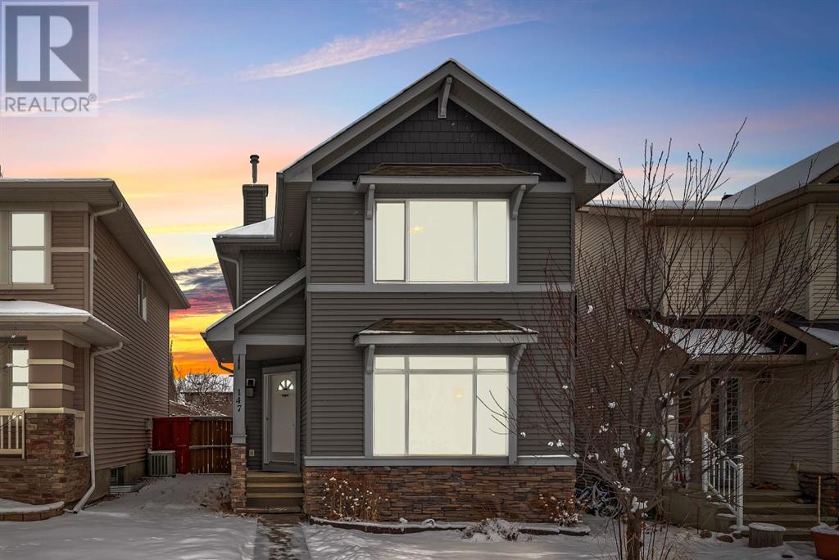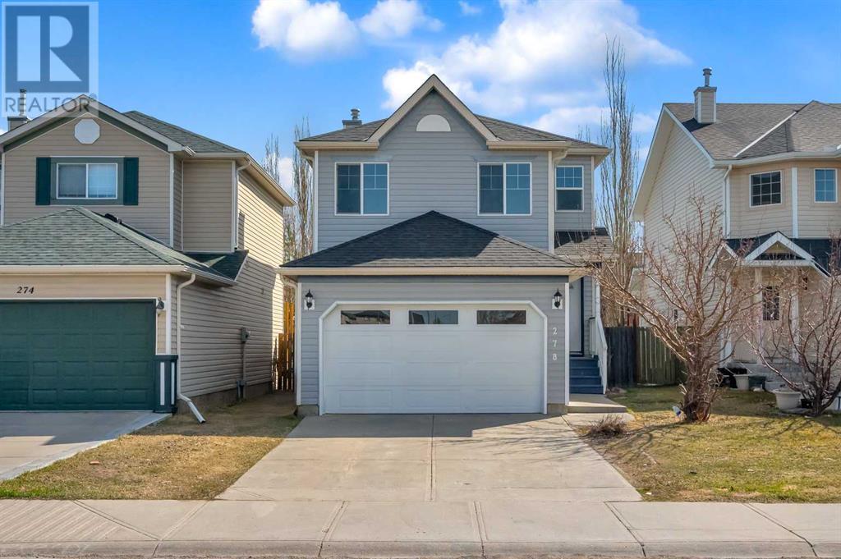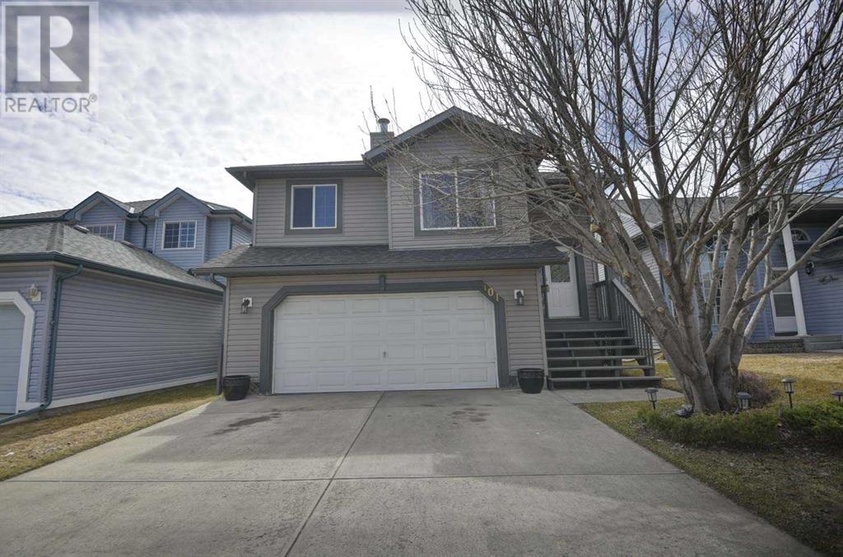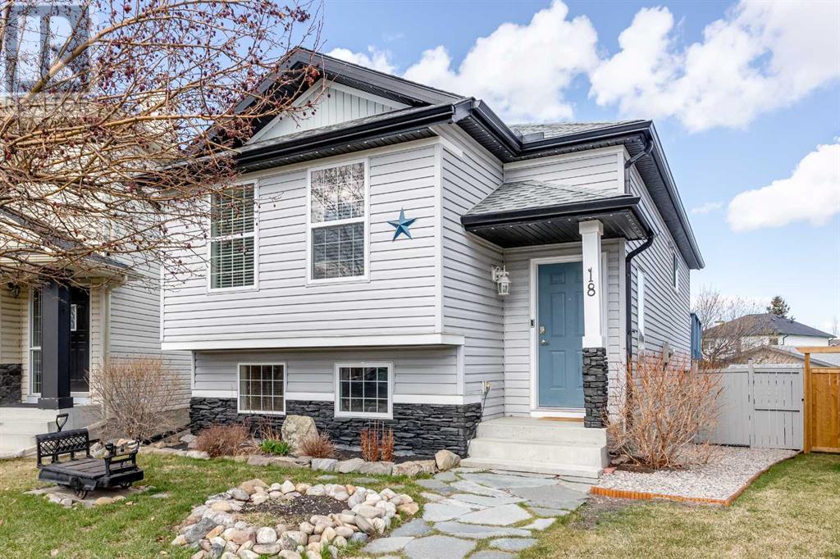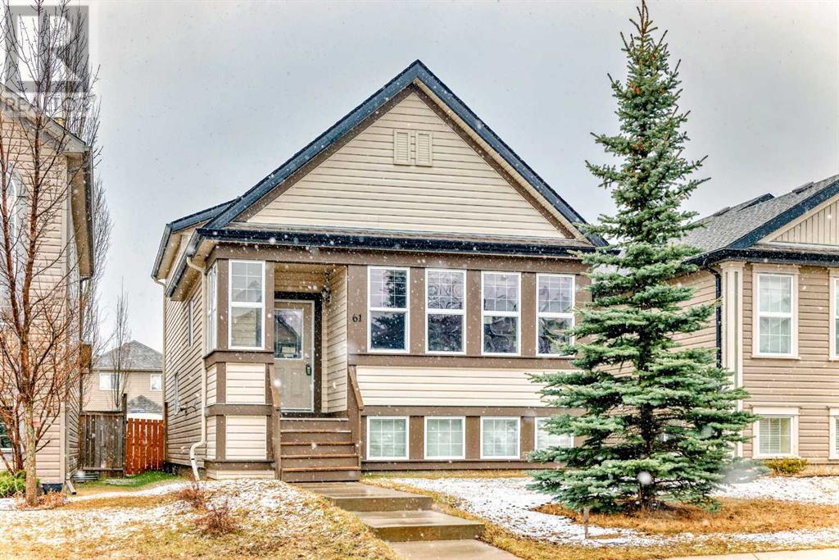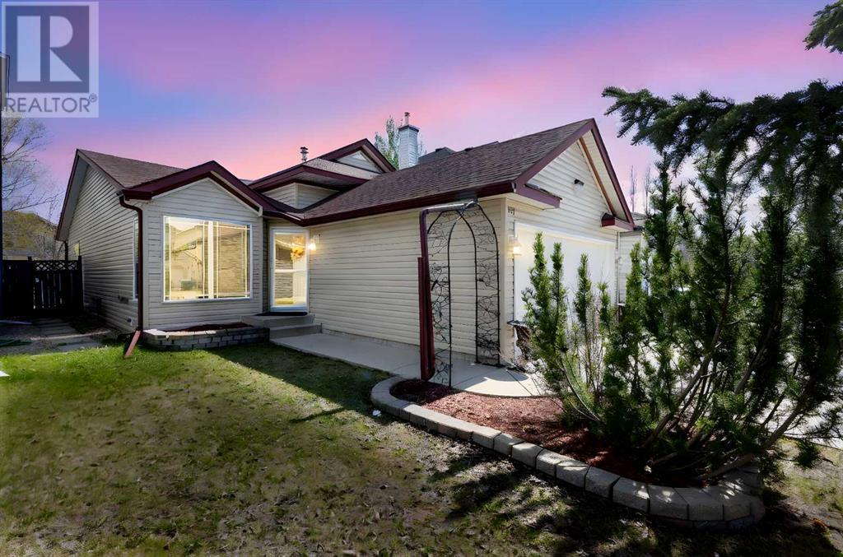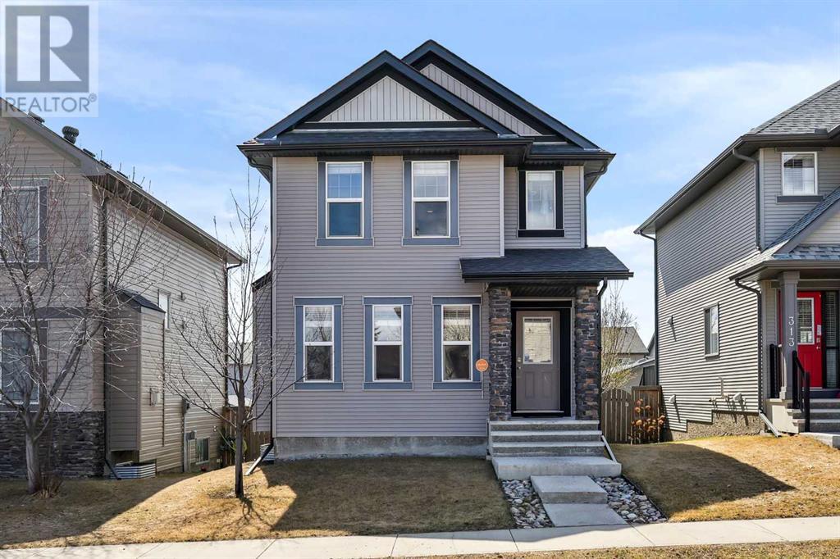Free account required
Unlock the full potential of your property search with a free account! Here's what you'll gain immediate access to:
- Exclusive Access to Every Listing
- Personalized Search Experience
- Favorite Properties at Your Fingertips
- Stay Ahead with Email Alerts
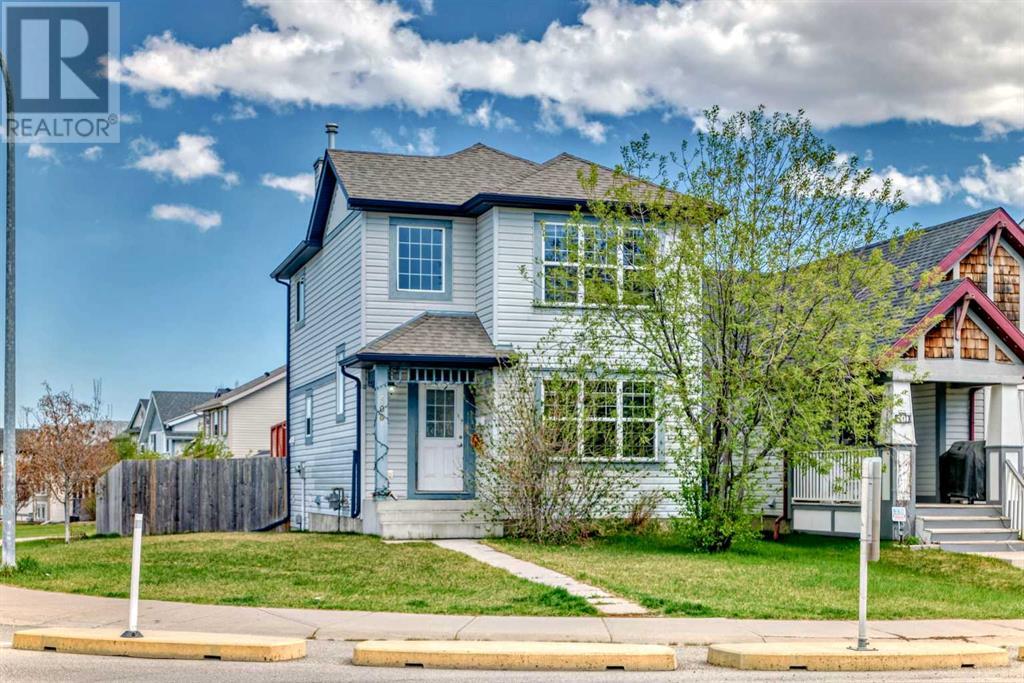

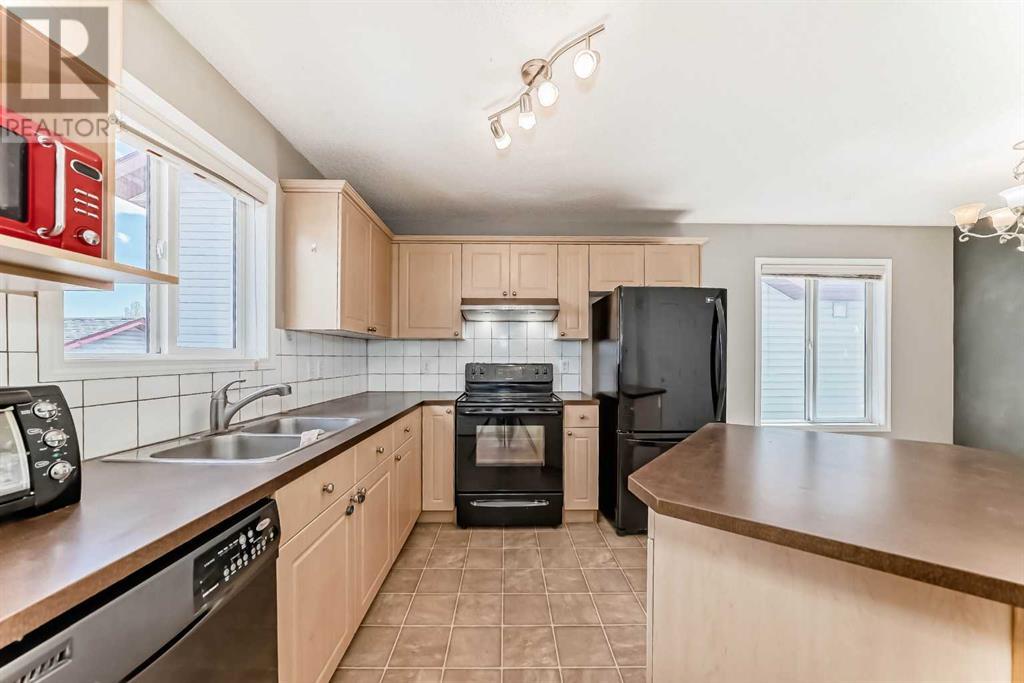
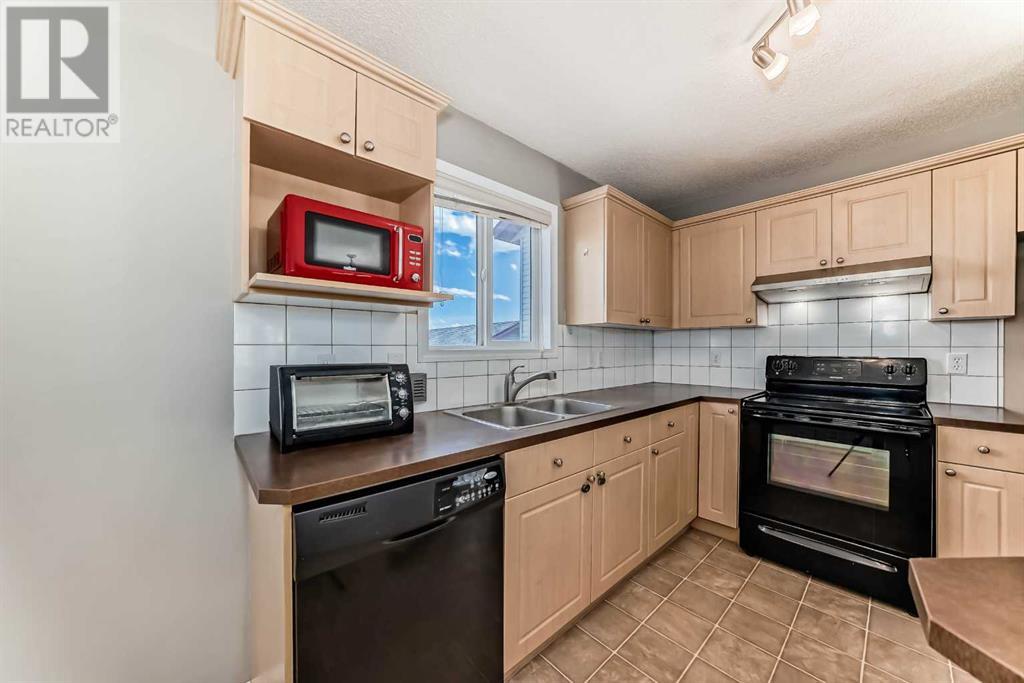
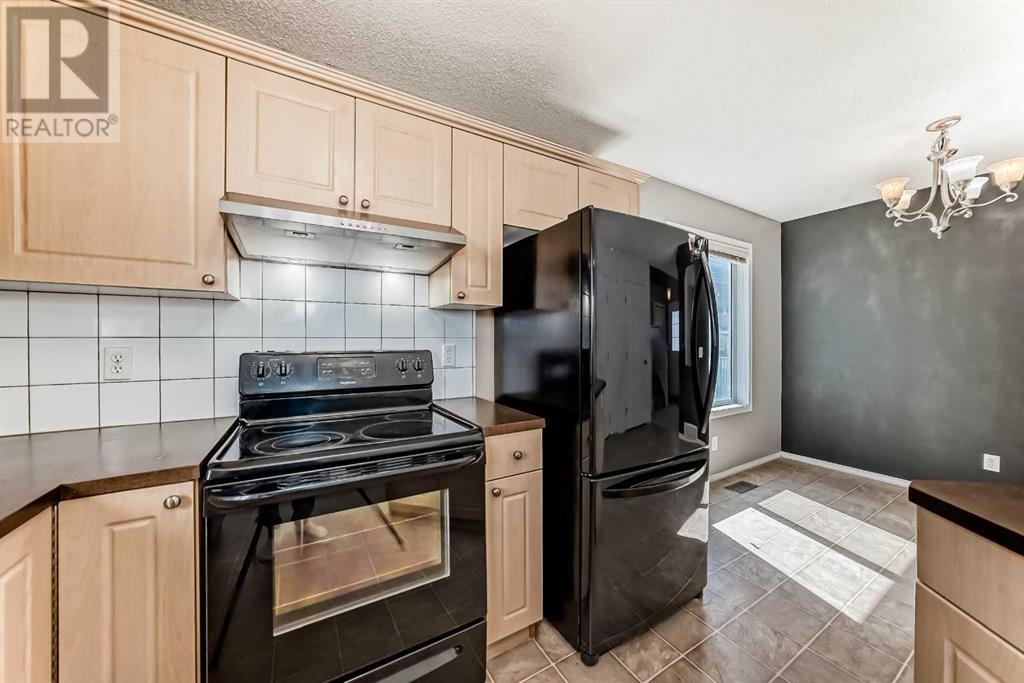
$559,900
506 Everridge Drive SW
Calgary, Alberta, Alberta, T2Y5E5
MLS® Number: A2219853
Property description
***Price Reduced for Quick Sale"***Welcome to 506 Everridge Drive SW – a spacious and well-maintained home located in the highly sought-after Evergreen community! This desirable end-unit property offers open views, enhanced privacy, and convenient access, making it a rare find.One of the highlights of this home is the walk-up basement with a separate entrance, providing excellent potential for rental income or multi-generational living (subject to city approval). The basement features large windows that bring in ample natural light and comes fully equipped with a kitchen and bathroom, saving you time and renovation costs.Laundry rough-in is available on the main floor, offering added flexibility for future upgrades or separate living arrangements.This home has never been rented out since the current owner purchased it, ensuring it has been lovingly cared for. Perfectly situated just steps from a playground, minutes from Stoney Trail, and close to top-rated schools (CBE, Catholic, and Dr. EP Scarlett High School), parks, and major shopping centers — offering both convenience and a family-friendly lifestyle.Whether you're looking for a primary residence or an investment opportunity, this property offers exceptional flexibility and long-term value. Don’t miss your chance to own a high-potential home in one of Calgary’s most desirable neighborhoods!
Building information
Type
*****
Appliances
*****
Basement Development
*****
Basement Features
*****
Basement Type
*****
Constructed Date
*****
Construction Material
*****
Construction Style Attachment
*****
Cooling Type
*****
Exterior Finish
*****
Flooring Type
*****
Foundation Type
*****
Half Bath Total
*****
Heating Type
*****
Size Interior
*****
Stories Total
*****
Total Finished Area
*****
Land information
Amenities
*****
Fence Type
*****
Size Frontage
*****
Size Irregular
*****
Size Total
*****
Rooms
Main level
2pc Bathroom
*****
Dining room
*****
Kitchen
*****
Living room
*****
Basement
Other
*****
3pc Bathroom
*****
Family room
*****
Second level
Bedroom
*****
Bedroom
*****
4pc Bathroom
*****
Primary Bedroom
*****
Main level
2pc Bathroom
*****
Dining room
*****
Kitchen
*****
Living room
*****
Basement
Other
*****
3pc Bathroom
*****
Family room
*****
Second level
Bedroom
*****
Bedroom
*****
4pc Bathroom
*****
Primary Bedroom
*****
Main level
2pc Bathroom
*****
Dining room
*****
Kitchen
*****
Living room
*****
Basement
Other
*****
3pc Bathroom
*****
Family room
*****
Second level
Bedroom
*****
Bedroom
*****
4pc Bathroom
*****
Primary Bedroom
*****
Main level
2pc Bathroom
*****
Dining room
*****
Kitchen
*****
Living room
*****
Basement
Other
*****
3pc Bathroom
*****
Family room
*****
Second level
Bedroom
*****
Bedroom
*****
4pc Bathroom
*****
Primary Bedroom
*****
Main level
2pc Bathroom
*****
Dining room
*****
Kitchen
*****
Living room
*****
Basement
Other
*****
3pc Bathroom
*****
Courtesy of Grand Realty
Book a Showing for this property
Please note that filling out this form you'll be registered and your phone number without the +1 part will be used as a password.
