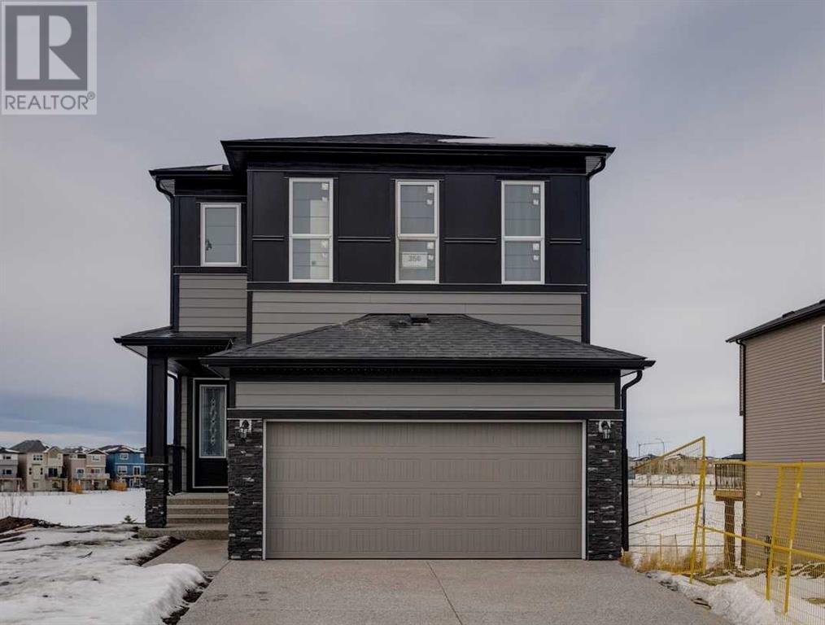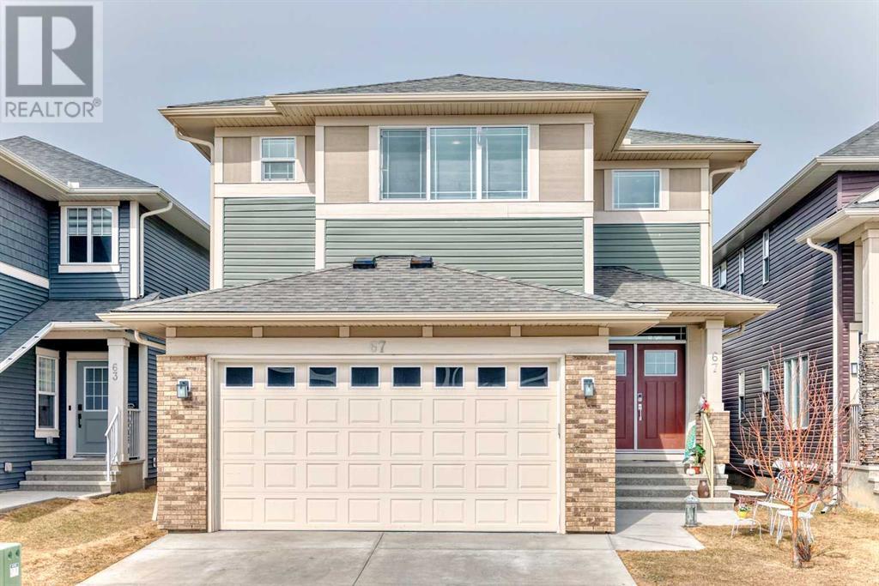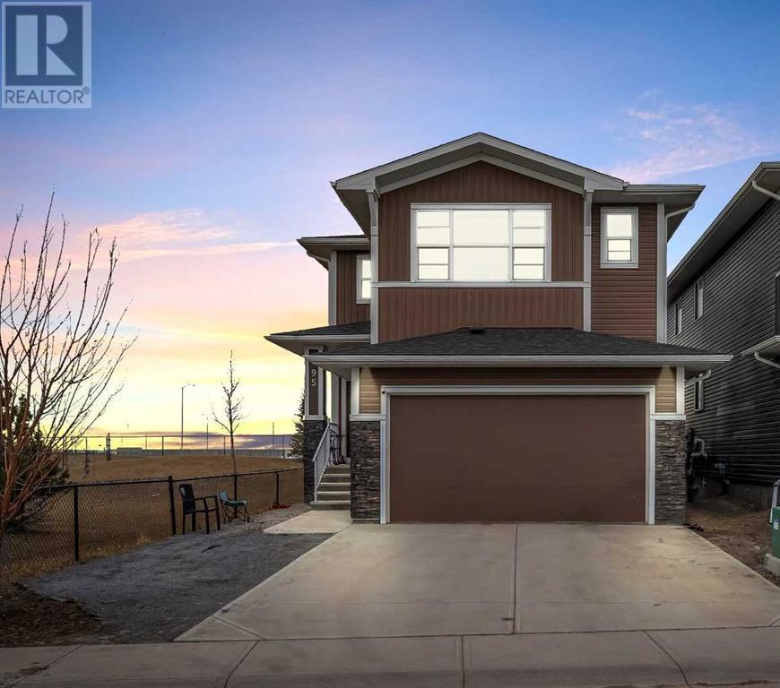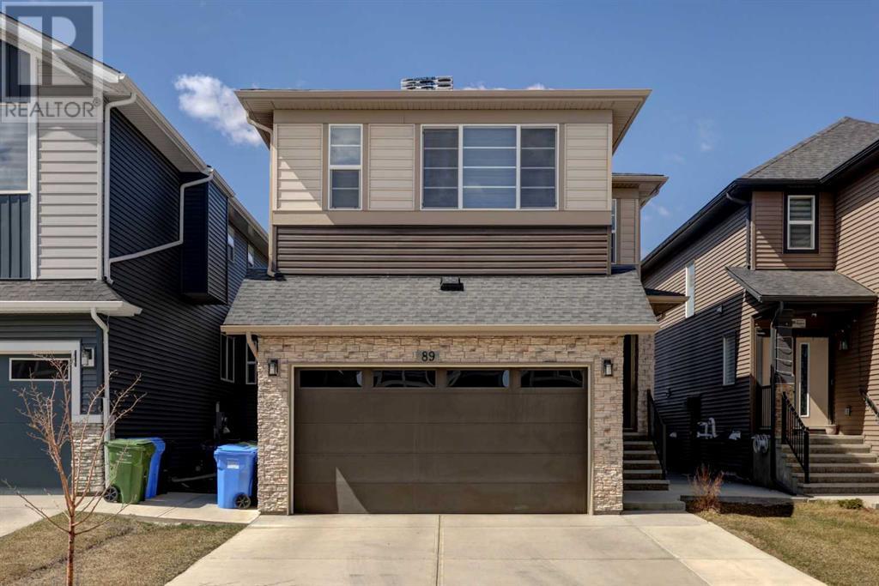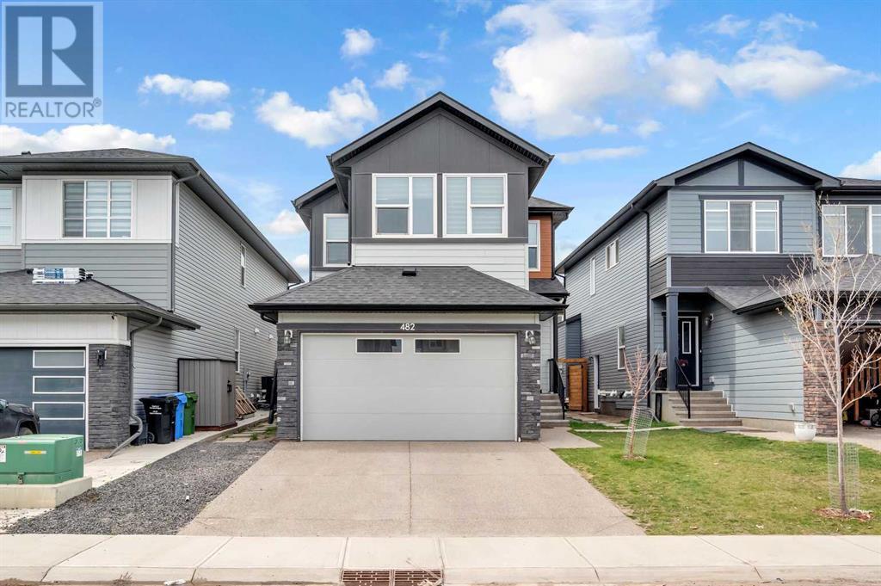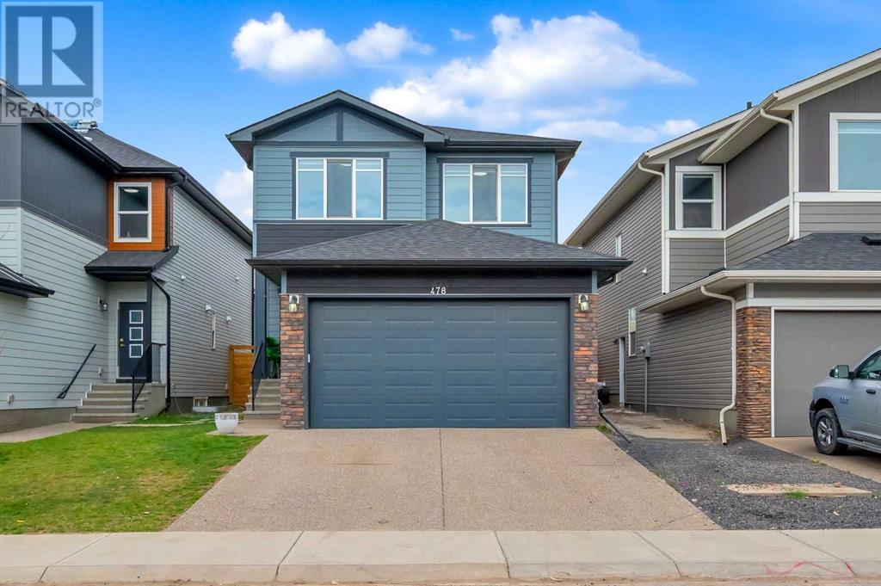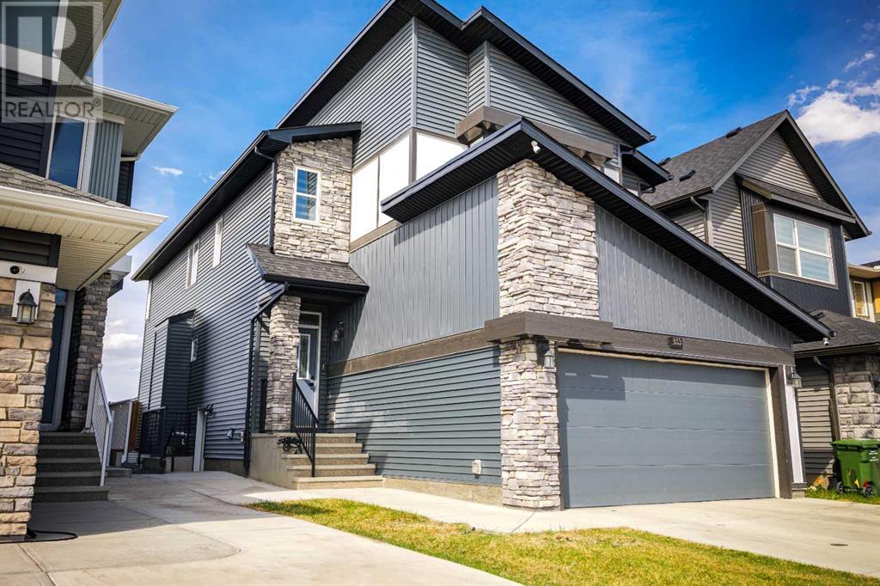Free account required
Unlock the full potential of your property search with a free account! Here's what you'll gain immediate access to:
- Exclusive Access to Every Listing
- Personalized Search Experience
- Favorite Properties at Your Fingertips
- Stay Ahead with Email Alerts
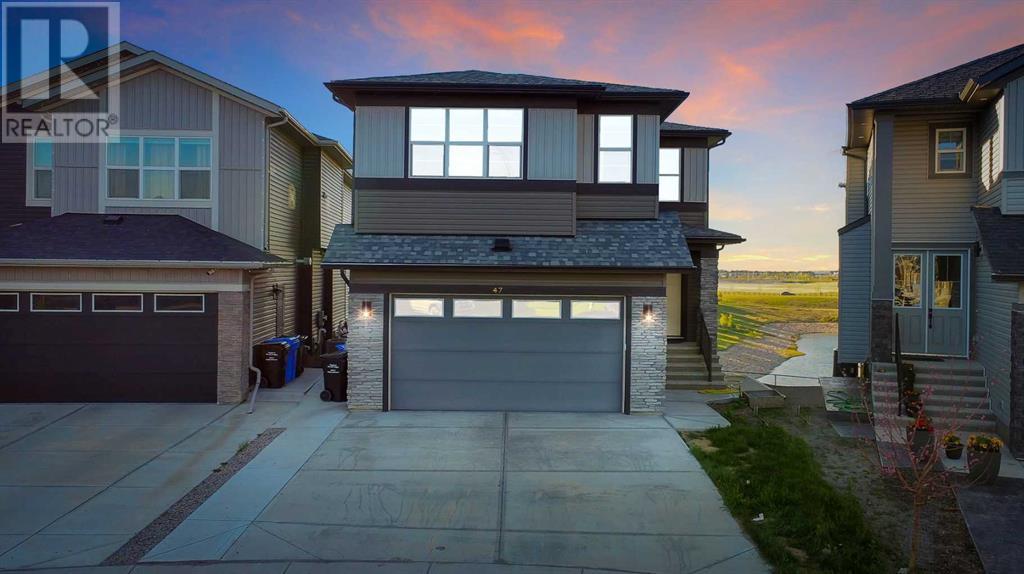
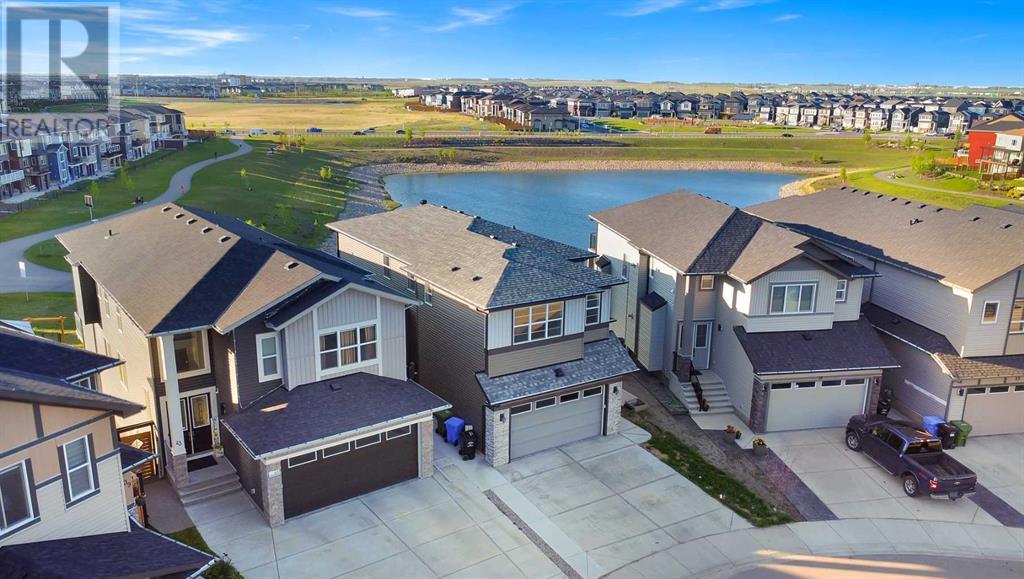
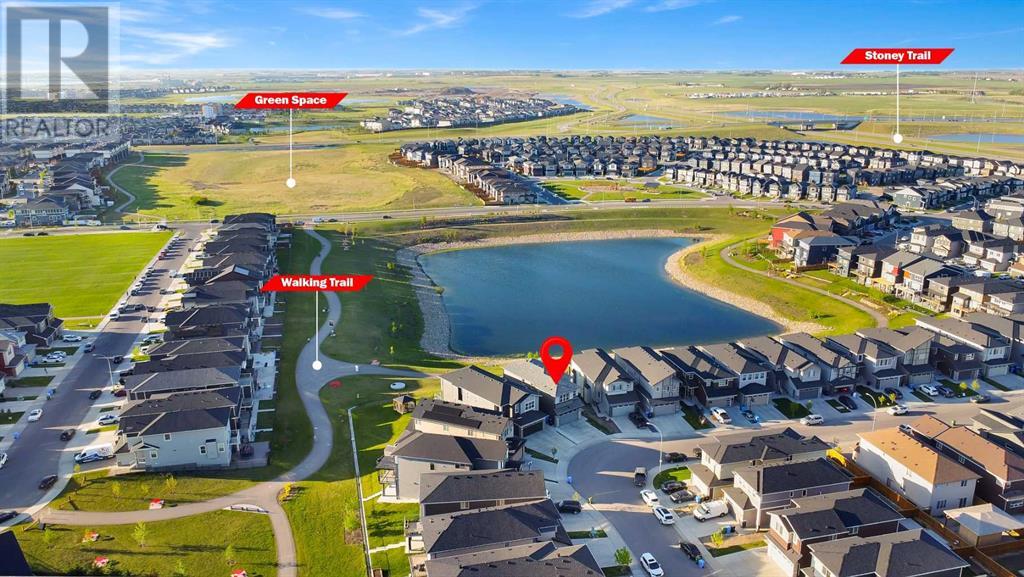
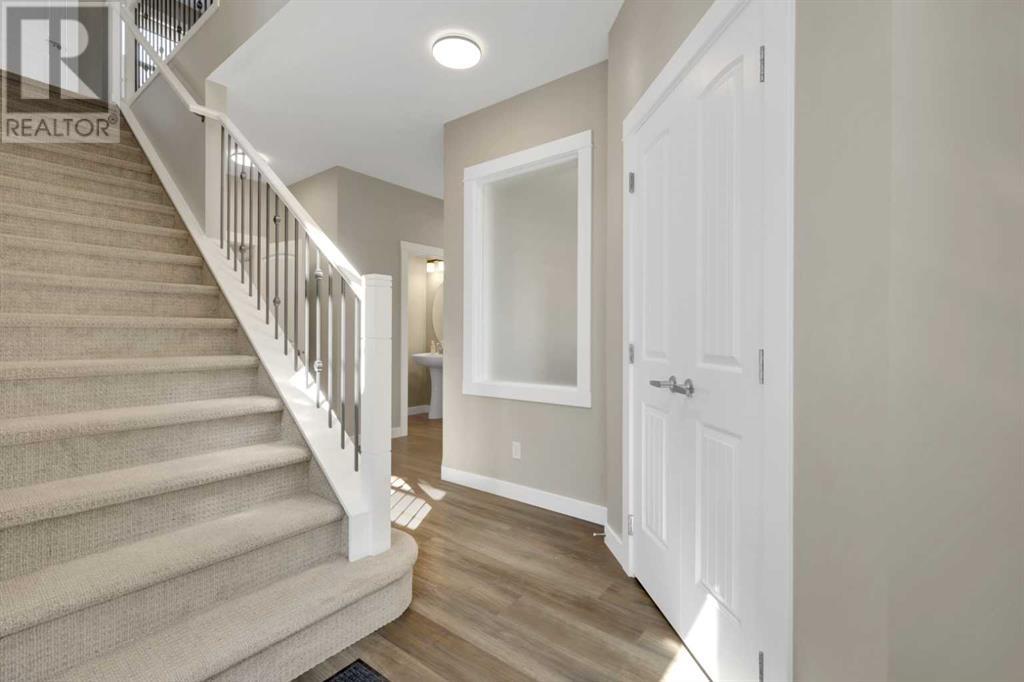
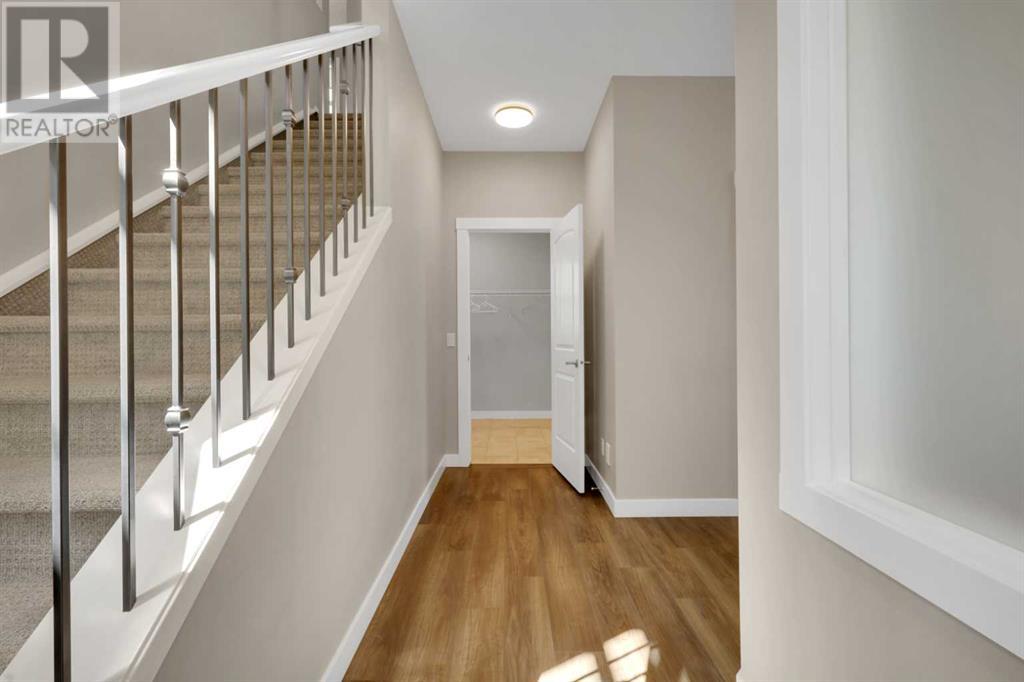
$929,900
47 Corner Meadows Row NE
Calgary, Alberta, Alberta, T3N1X9
MLS® Number: A2220160
Property description
Discover stunning unobstructed POND VIEWS in this beautiful two-storey home built by SHANE HOMES! Offering over 3600 sqft of fully developed space including a finished WALK-OUT BASEMENT. The front entrance greets you with HIGH CEILING and a spacious open concept floorplan with 9ft ceilings throughout. Huge windows allow for flooded natural light in your living room and dining area-step outside to large deck. The GOURMET kitchen features a large Centre Island--, QUARTZ Countertops, Upgraded Built-In Appliances and Floor to Ceiling Cabinets. Separate space to store and prepare meals with an adjacent SPICE KITCHEN including electric cooktop. The main level is completed with a generous size den/office and a half bath. Upstairs offers four large bedrooms and a bonus room-perfect for entertaining. The primary suite is a true retreat-facing the pond-Ensuite with his and hers sinks and a large walk-in-closet. Convenient laundry room with a great deal of storage. A study area uniquely separates the two bedrooms. The fully finished walk-out basement completes the lower level with two large bedrooms, full bath, expansive family room, with rough-in plumbing for future kitchen. Additional highlights include Kinetico Water Softener, Air Conditioning, and 3-Zone Heat Separation System. Quick access to Stoney Trail and just minutes away from the Airport. This home has it all-location, upgrades and a beautiful view!
Building information
Type
*****
Appliances
*****
Basement Development
*****
Basement Features
*****
Basement Type
*****
Constructed Date
*****
Construction Material
*****
Construction Style Attachment
*****
Cooling Type
*****
Exterior Finish
*****
Fireplace Present
*****
FireplaceTotal
*****
Flooring Type
*****
Foundation Type
*****
Half Bath Total
*****
Heating Fuel
*****
Heating Type
*****
Size Interior
*****
Stories Total
*****
Total Finished Area
*****
Land information
Amenities
*****
Fence Type
*****
Size Depth
*****
Size Frontage
*****
Size Irregular
*****
Size Total
*****
Surface Water
*****
Rooms
Main level
Other
*****
Other
*****
Living room
*****
Kitchen
*****
Foyer
*****
Dining room
*****
Den
*****
2pc Bathroom
*****
Lower level
Furnace
*****
Recreational, Games room
*****
Bedroom
*****
Bedroom
*****
4pc Bathroom
*****
Second level
Other
*****
Office
*****
Laundry room
*****
Bedroom
*****
Bedroom
*****
Bedroom
*****
Bonus Room
*****
Primary Bedroom
*****
5pc Bathroom
*****
4pc Bathroom
*****
Main level
Other
*****
Other
*****
Living room
*****
Kitchen
*****
Foyer
*****
Dining room
*****
Den
*****
2pc Bathroom
*****
Lower level
Furnace
*****
Recreational, Games room
*****
Bedroom
*****
Bedroom
*****
4pc Bathroom
*****
Second level
Other
*****
Office
*****
Laundry room
*****
Bedroom
*****
Bedroom
*****
Bedroom
*****
Bonus Room
*****
Primary Bedroom
*****
5pc Bathroom
*****
4pc Bathroom
*****
Main level
Other
*****
Other
*****
Living room
*****
Kitchen
*****
Courtesy of Grand Realty
Book a Showing for this property
Please note that filling out this form you'll be registered and your phone number without the +1 part will be used as a password.
