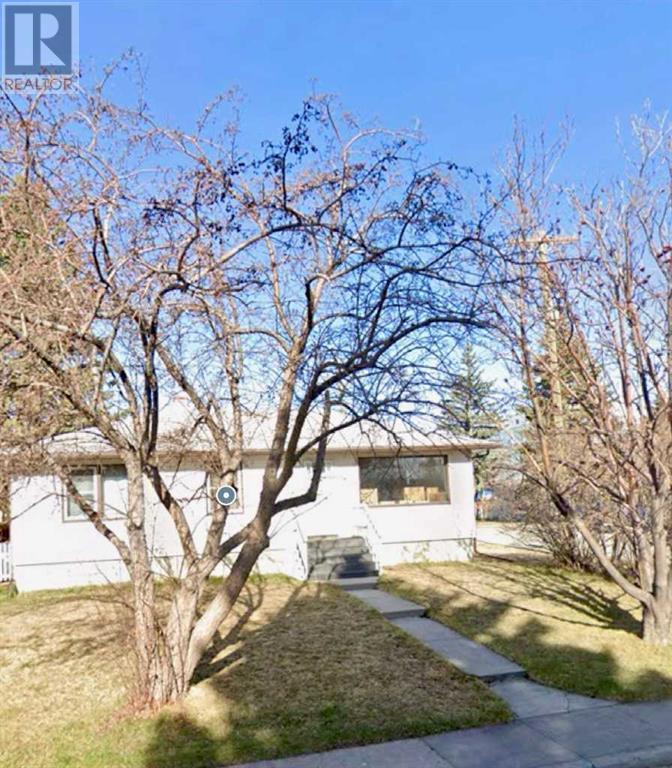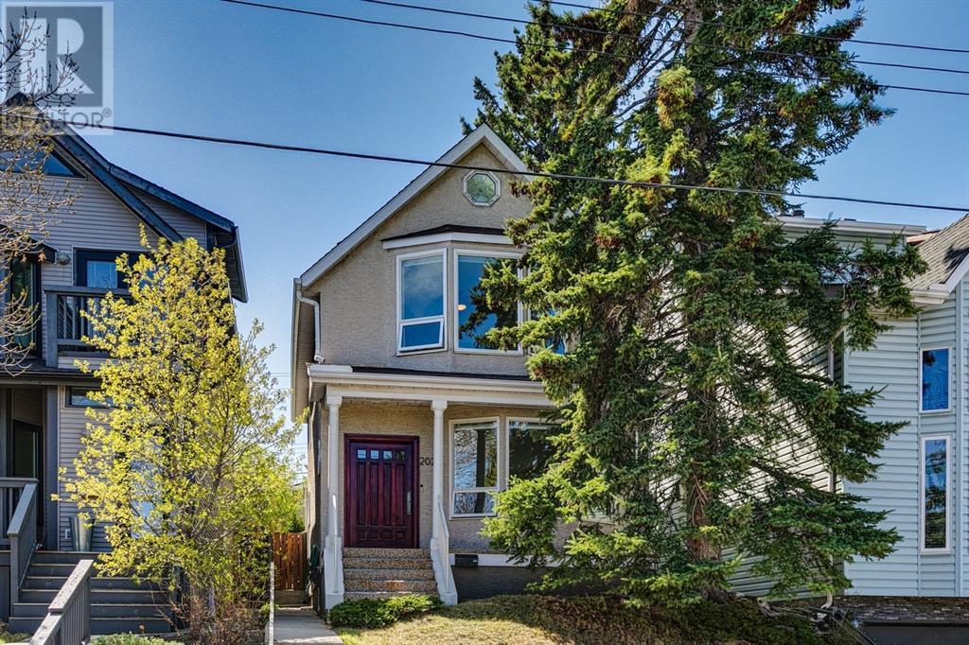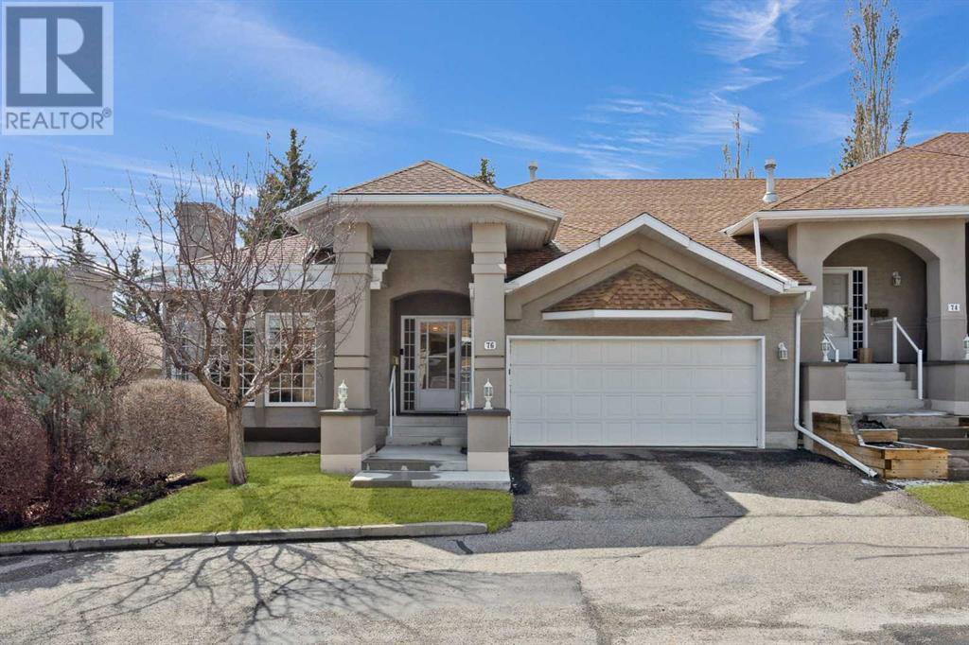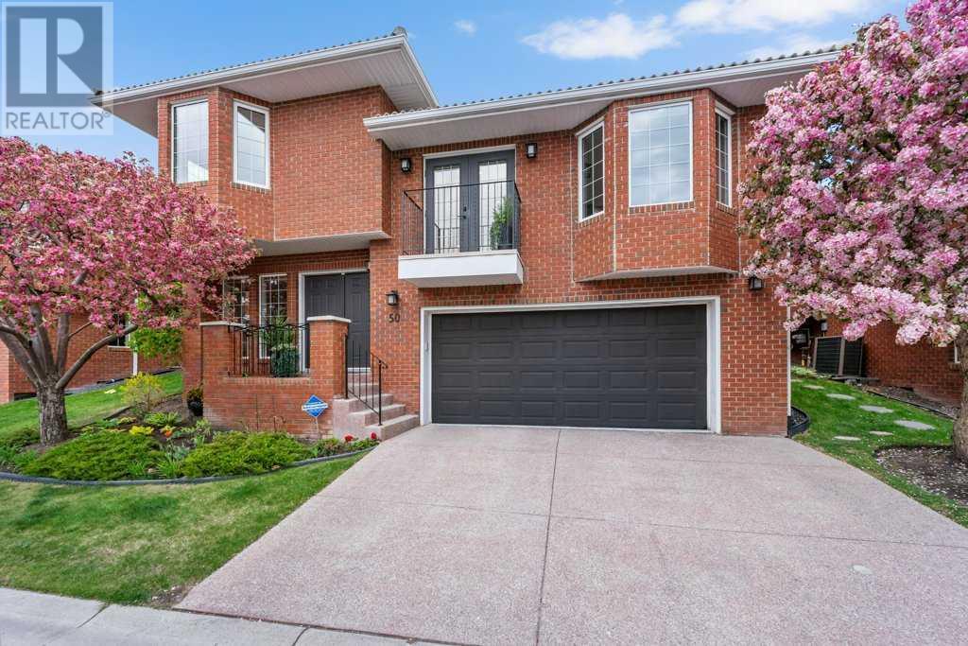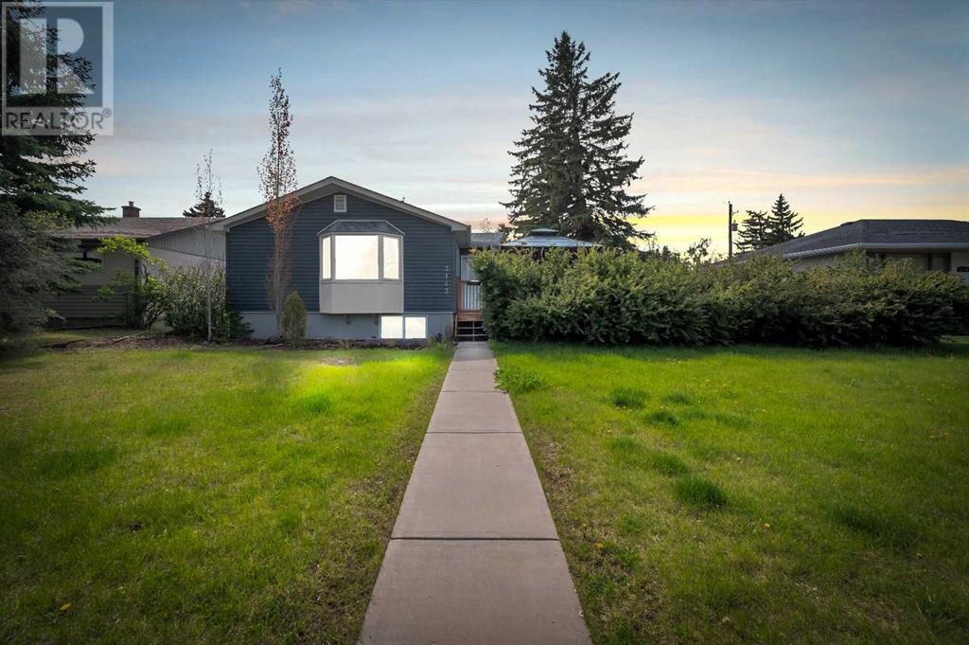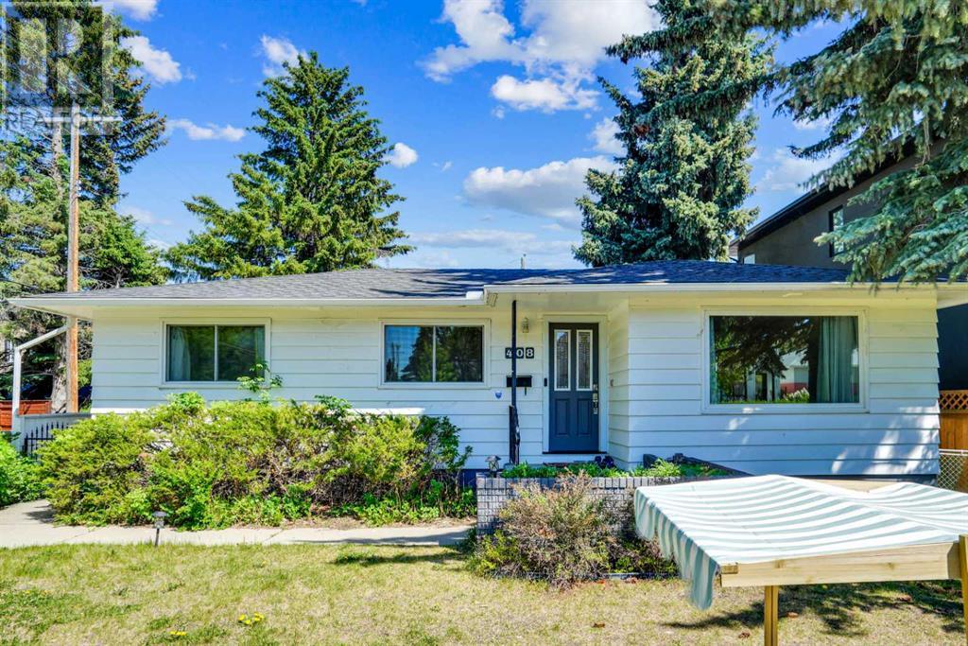Free account required
Unlock the full potential of your property search with a free account! Here's what you'll gain immediate access to:
- Exclusive Access to Every Listing
- Personalized Search Experience
- Favorite Properties at Your Fingertips
- Stay Ahead with Email Alerts
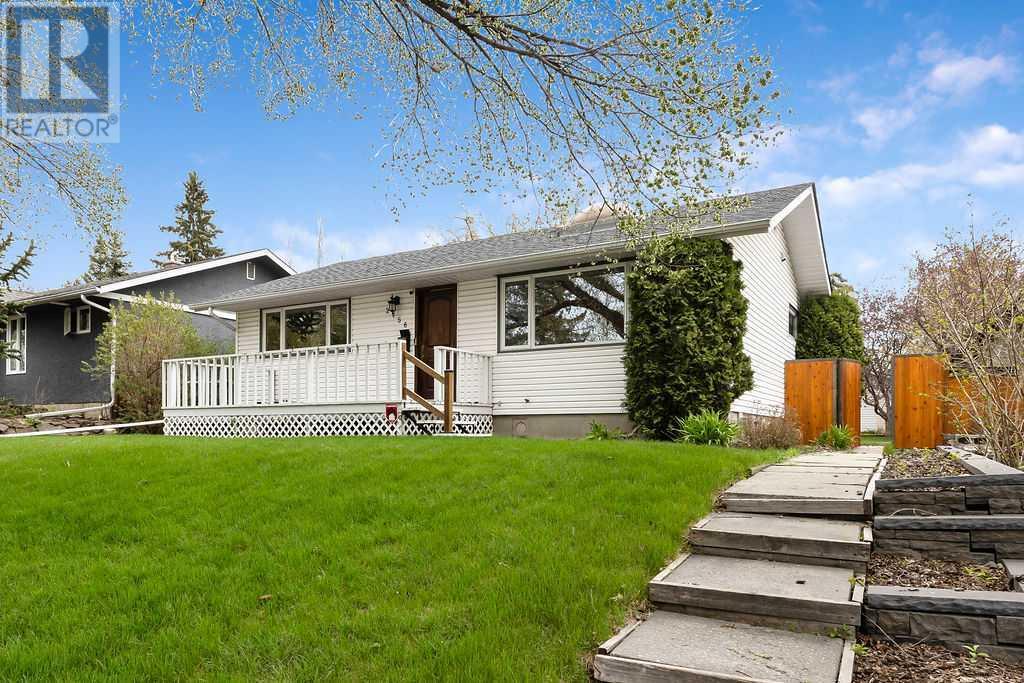

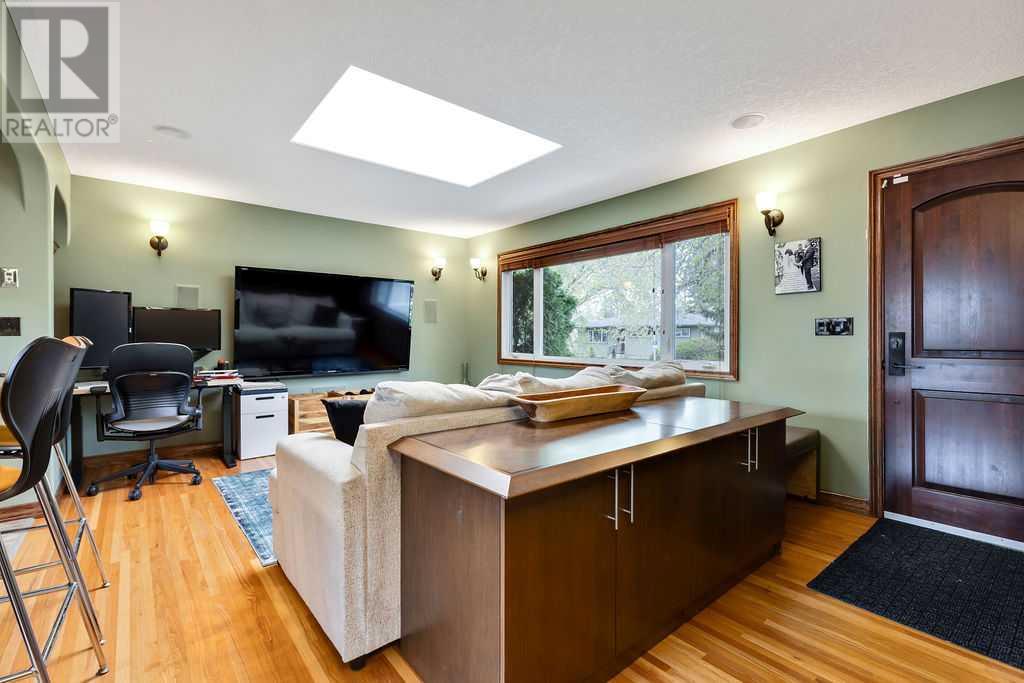
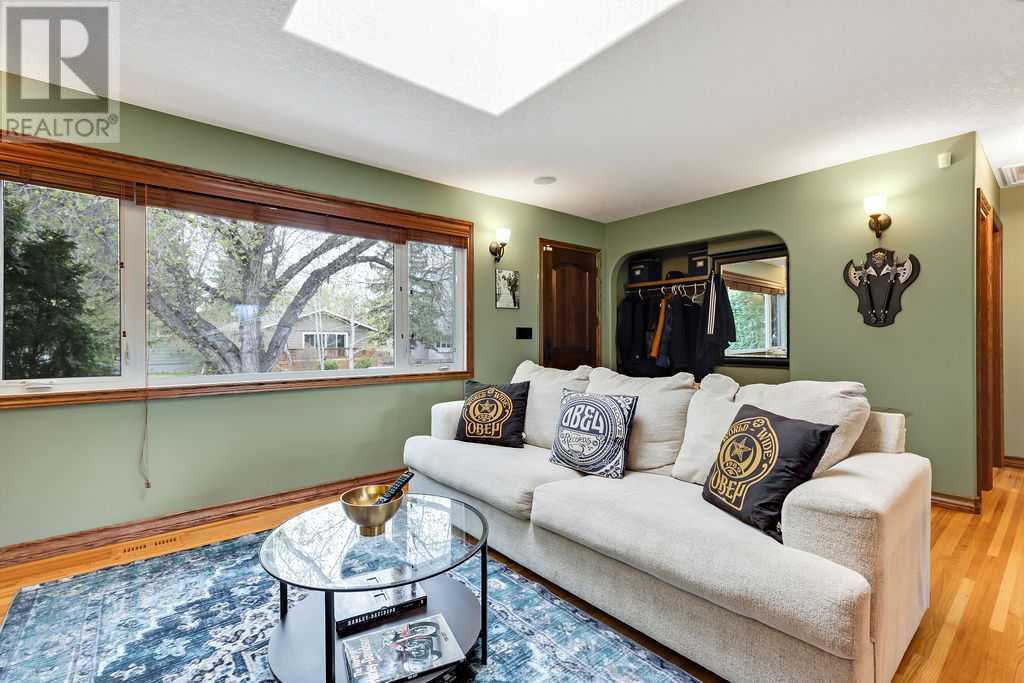
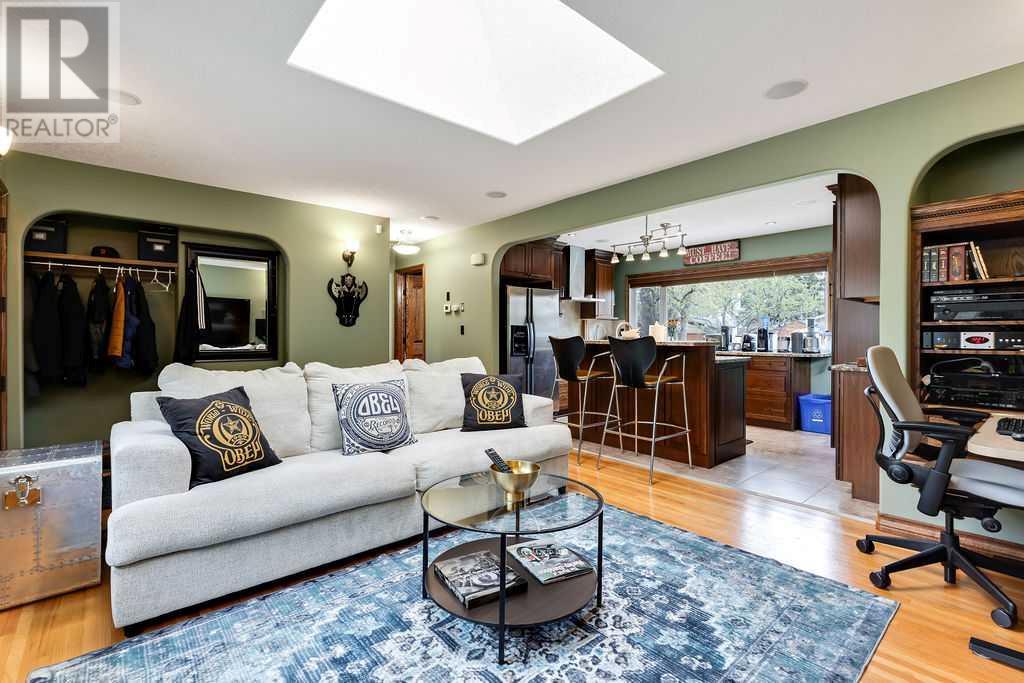
$780,000
2756 Grant Crescent SW
Calgary, Alberta, Alberta, T3E4L1
MLS® Number: A2220411
Property description
Welcome to your dream home—where timeless charm meets modern comfort!Step into a bright, inviting living room flooded with natural light from a stunning skylight, complemented by rich hardwood floors throughout. The gourmet kitchen is a chef’s delight, boasting granite countertops, a gas range, tile floors, ample cabinetry, and a large island perfect for meal prep and entertaining. A picturesque window overlooks the beautifully landscaped backyard, adding a serene touch to your cooking space.The primary bedroom continues the hardwood theme and features a custom California Closet. A door off this room offers the potential for direct backyard access with the addition of stairs. The elegant 4-piece main bathroom includes heated tile floors—perfect for chilly mornings.Downstairs, the fully finished basement offers a spacious family room with a cozy potbelly stove, built-in TV and speakers (included), a guest bedroom, a luxurious 3-piece bathroom with a steam shower and heated floors, and a convenient laundry area.Extensive upgrades add peace of mind, including updated electrical, plumbing, insulation, a new furnace (2021), hot water tank (2017), and central A/C (2024). A reverse osmosis system and Kinetico water softener ensure top-quality water throughout.Step outside to a massive backyard and oversized single garage. Located on a quiet street yet just minutes from schools, shops, restaurants, and downtown, this lovingly maintained home is a rare find. Don’t miss your chance to make it yours!
Building information
Type
*****
Appliances
*****
Architectural Style
*****
Basement Development
*****
Basement Type
*****
Constructed Date
*****
Construction Material
*****
Construction Style Attachment
*****
Cooling Type
*****
Exterior Finish
*****
Fireplace Present
*****
FireplaceTotal
*****
Flooring Type
*****
Foundation Type
*****
Half Bath Total
*****
Heating Type
*****
Size Interior
*****
Stories Total
*****
Total Finished Area
*****
Land information
Amenities
*****
Fence Type
*****
Landscape Features
*****
Size Depth
*****
Size Frontage
*****
Size Irregular
*****
Size Total
*****
Rooms
Main level
4pc Bathroom
*****
Primary Bedroom
*****
Kitchen
*****
Living room
*****
Other
*****
Basement
Laundry room
*****
Bedroom
*****
Family room
*****
3pc Bathroom
*****
Courtesy of Royal LePage Benchmark
Book a Showing for this property
Please note that filling out this form you'll be registered and your phone number without the +1 part will be used as a password.

