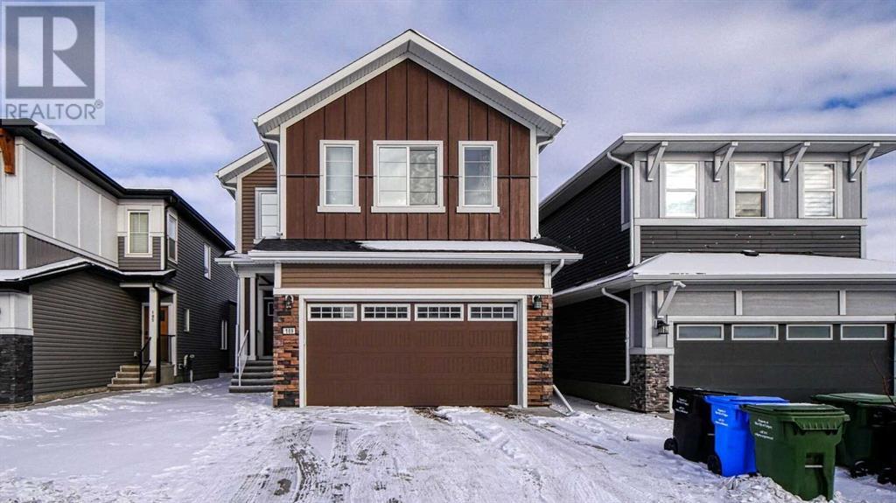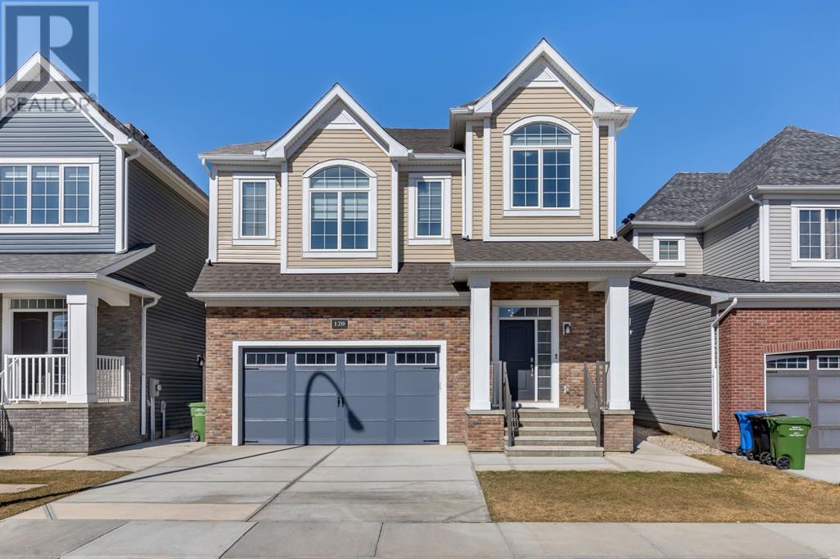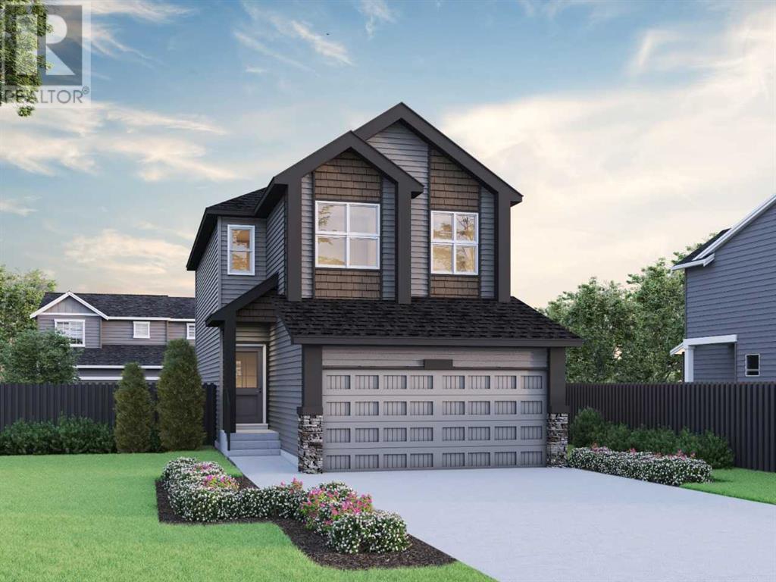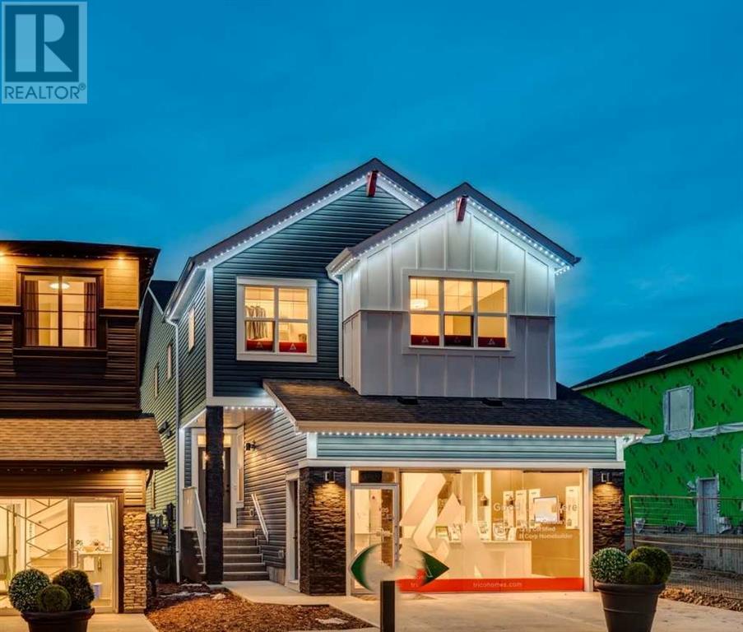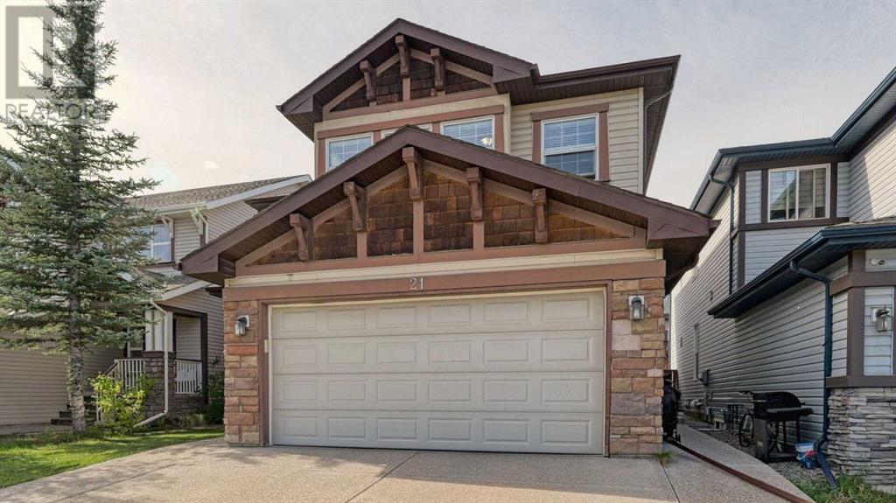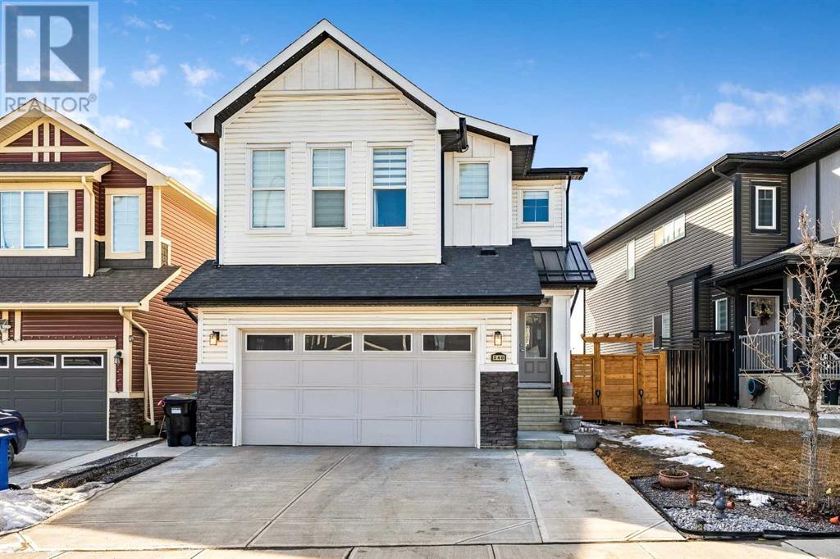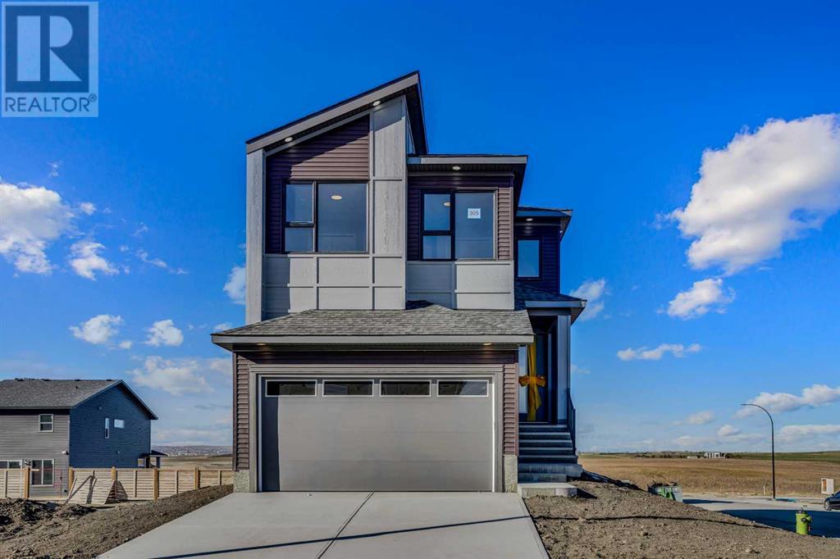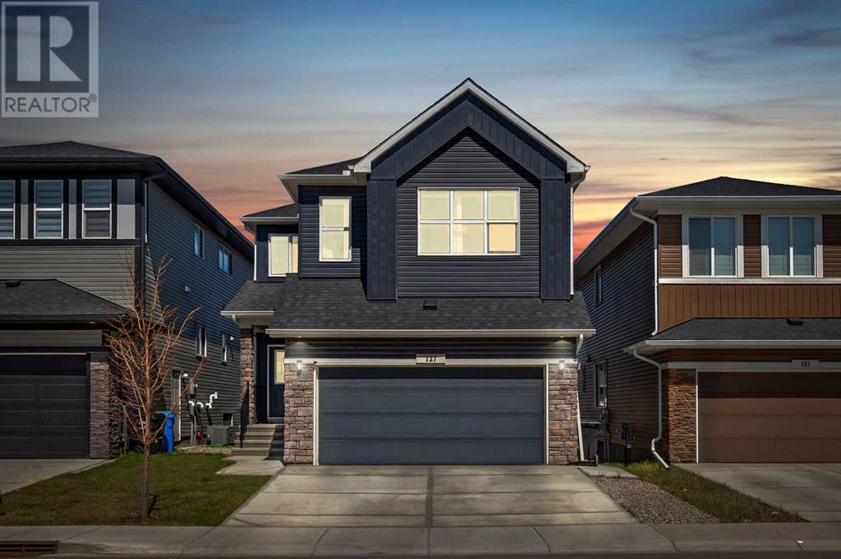Free account required
Unlock the full potential of your property search with a free account! Here's what you'll gain immediate access to:
- Exclusive Access to Every Listing
- Personalized Search Experience
- Favorite Properties at Your Fingertips
- Stay Ahead with Email Alerts
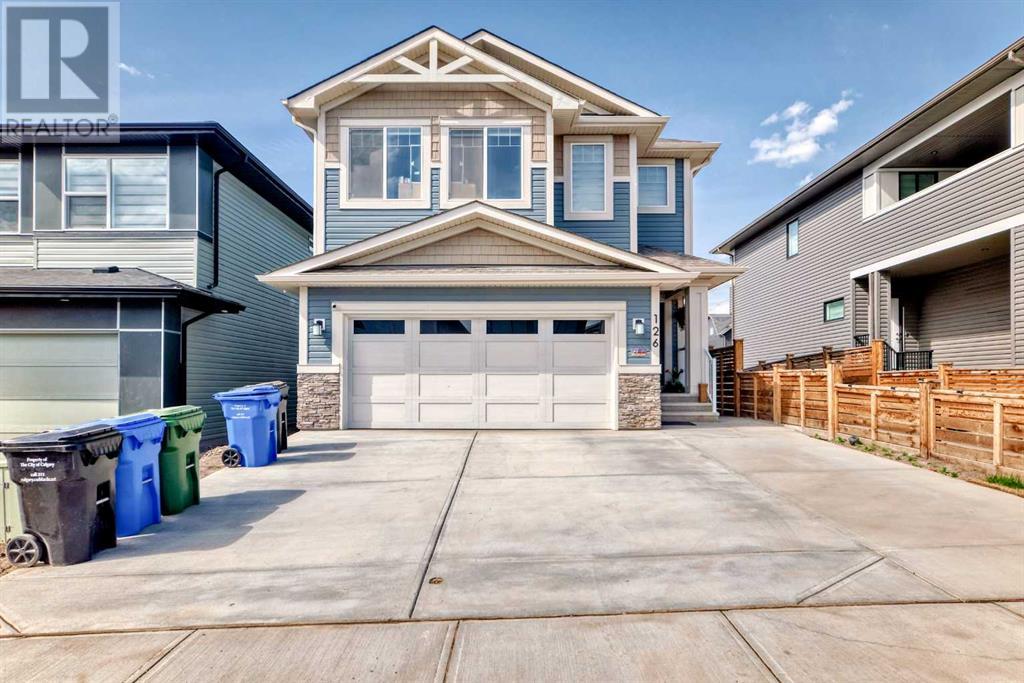
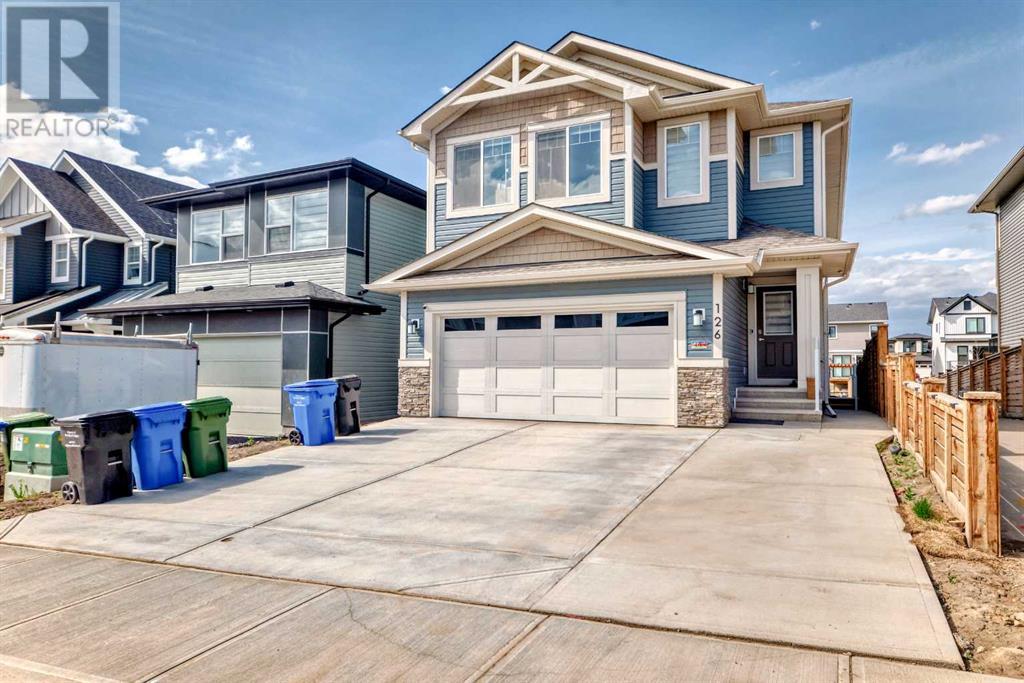
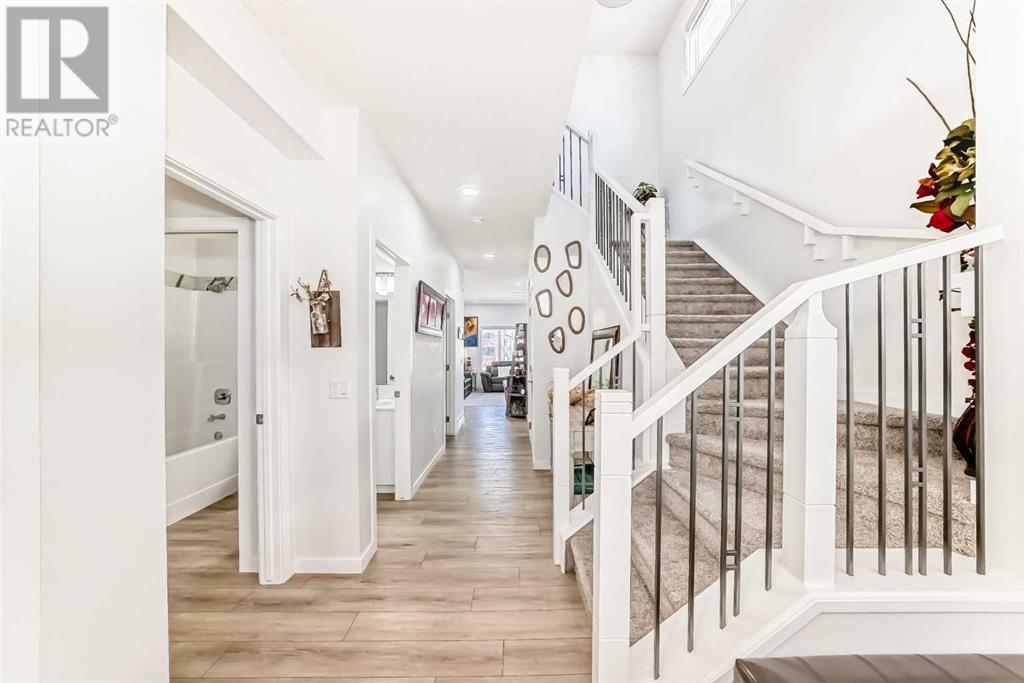
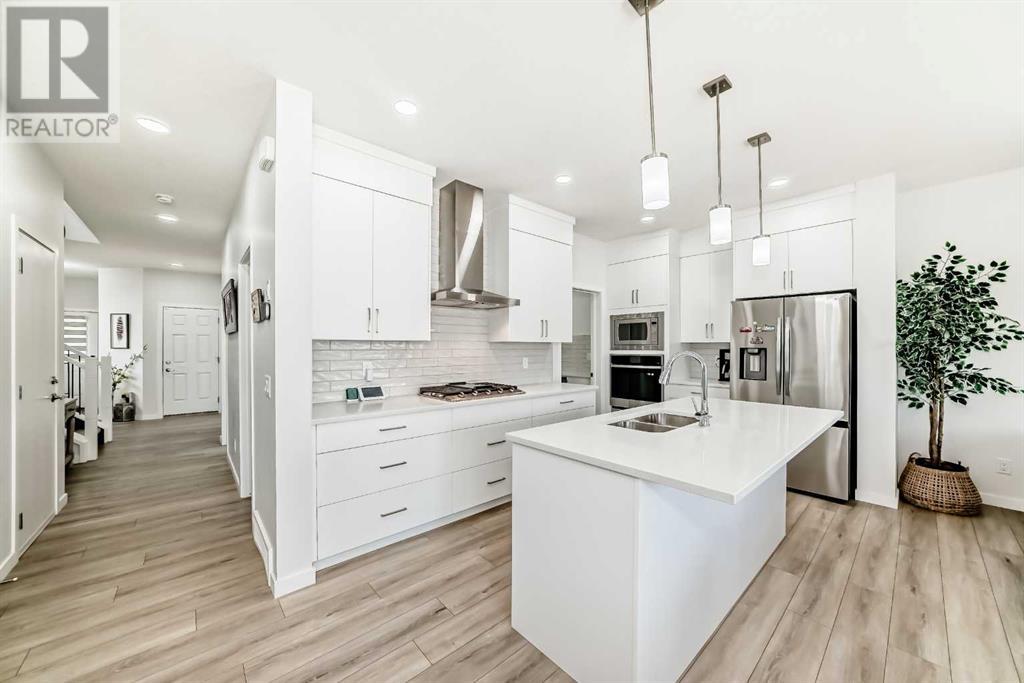
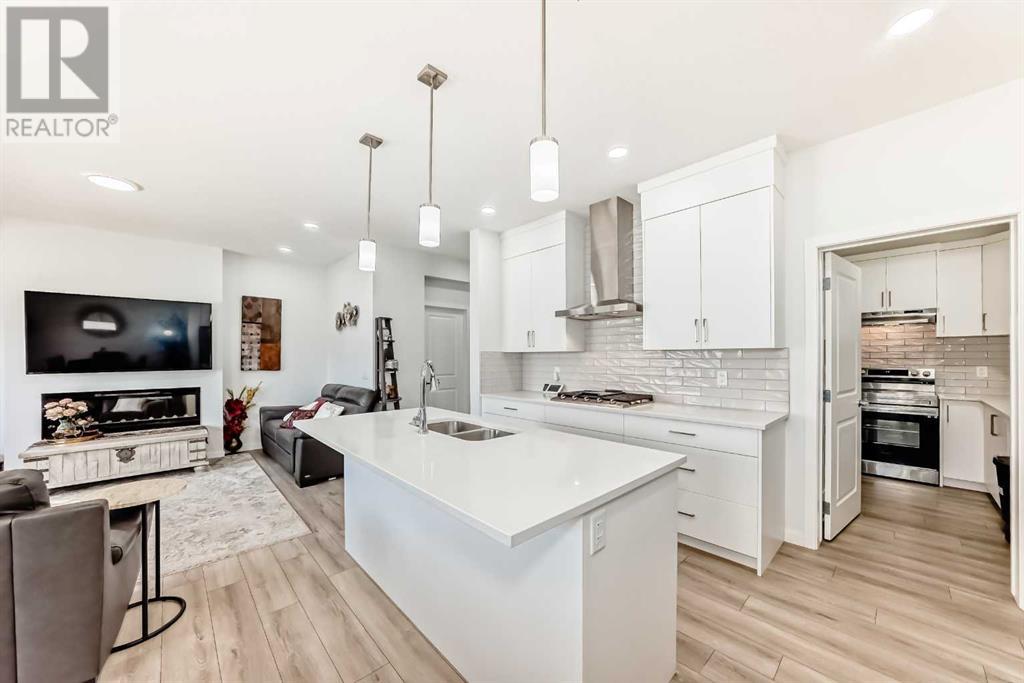
$984,900
126 Lucas Close NW
Calgary, Alberta, Alberta, T3P1Z4
MLS® Number: A2220592
Property description
Welcome to this extremely WELL MAINTAINED , Traditional lot , two storey house in the much DESIRED community of Livingston. This house is FULL OF UPGRADES and tastefully designed. Firstly, it's a CORNER LOT with a walking pathway on one of the sides of the house and also having a GREENBELT behind with a small Park and Walking/Biking pathway . The house has a well ORGANIZED DOUBLE ATTACHED GARAGE with ADDITIONAL concrete DRIVEWAY. On the main floor is a welcoming entrance, a SPACIOUS bedroom with a JACK & JILL Full Washroom. As we move along we pass the office room and a good size Pantry. AWESOME, huge Living room with a fireplace and big windows , Very bright dining room overlooking a BIG Deck , CHEF'S PRIDE KITCHEN ALONGWITH WITH A SPICE KITCHEN TOO . UPGRADED Stainless Steel Appliances in both the kitchens. Upgraded Built-in oven with air fryer too , built- in Microwave Oven, Gas cooktop, Chimney Hoodfan , Dishwasher are part of the main kitchen. Electric stove , Hood fan and a rough-in for the second Dishwasher. A Huge ISLAND with it's Pendant Lights and Ceiling height Cabinetry in the Kitchen brings in a lot of ELEGANCE. Upper floor comprise of TWO MASTER BEDROOMS with their individual Ensuite Washrooms and Walk-in Closets. There are two other spacious bedrooms with their individual Walk-in closets too. Another Full Washroom on the upper floor. Gigantic BONUS ROOM with windows on both sides brings in a lot os sunshine inside. A BIG Laundry Room completes the upper floor . A LEGAL, SUNSHINE Basement Suite with a SEPARATE ENTRANCE and a SEPARATE LAUNDRY completes the practical aspects of this gorgeous house. In the basement suite there are TWO BIG BEDROOMS with big windows, a full washroom , a laundry room with high end Laundry pair, a storage area, a Machenical/Utility room and an Upgraded Kitchen with a Refrigerator, Electric stove , Dishwasher, Microwave Hoodfan . Also, its LOCATION is awesome - very close to shopping, parks, schools, etcetra. The house got completed in 2024. South facing front ensures the smooth snow melting on the driveway in winters. LOTS OS MERITS of this fabulous house ! So, please view it with your favourite realtor ASAP before it slips out of your hands !!!
Building information
Type
*****
Amenities
*****
Appliances
*****
Basement Features
*****
Basement Type
*****
Constructed Date
*****
Construction Material
*****
Construction Style Attachment
*****
Cooling Type
*****
Fireplace Present
*****
FireplaceTotal
*****
Flooring Type
*****
Foundation Type
*****
Half Bath Total
*****
Heating Fuel
*****
Heating Type
*****
Size Interior
*****
Stories Total
*****
Total Finished Area
*****
Land information
Amenities
*****
Fence Type
*****
Size Frontage
*****
Size Irregular
*****
Size Total
*****
Rooms
Main level
Pantry
*****
Living room
*****
Other
*****
4pc Bathroom
*****
Dining room
*****
Other
*****
Kitchen
*****
Office
*****
Bedroom
*****
Basement
Other
*****
Family room
*****
Bedroom
*****
Bedroom
*****
4pc Bathroom
*****
Storage
*****
Laundry room
*****
Furnace
*****
Second level
Other
*****
Bedroom
*****
4pc Bathroom
*****
Other
*****
Bedroom
*****
Bonus Room
*****
Laundry room
*****
Other
*****
Bedroom
*****
4pc Bathroom
*****
Other
*****
5pc Bathroom
*****
Primary Bedroom
*****
Main level
Pantry
*****
Living room
*****
Other
*****
4pc Bathroom
*****
Dining room
*****
Other
*****
Kitchen
*****
Office
*****
Bedroom
*****
Basement
Other
*****
Family room
*****
Bedroom
*****
Bedroom
*****
4pc Bathroom
*****
Storage
*****
Laundry room
*****
Furnace
*****
Second level
Other
*****
Bedroom
*****
4pc Bathroom
*****
Courtesy of Royal LePage METRO
Book a Showing for this property
Please note that filling out this form you'll be registered and your phone number without the +1 part will be used as a password.
