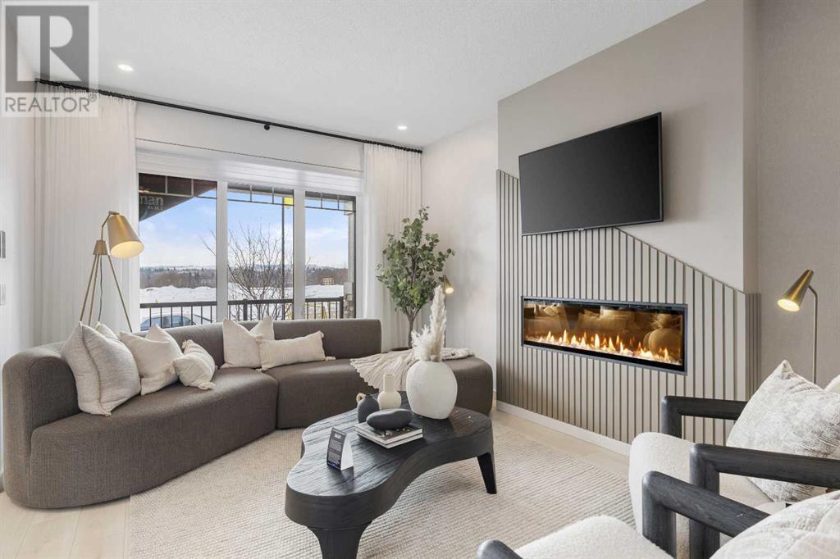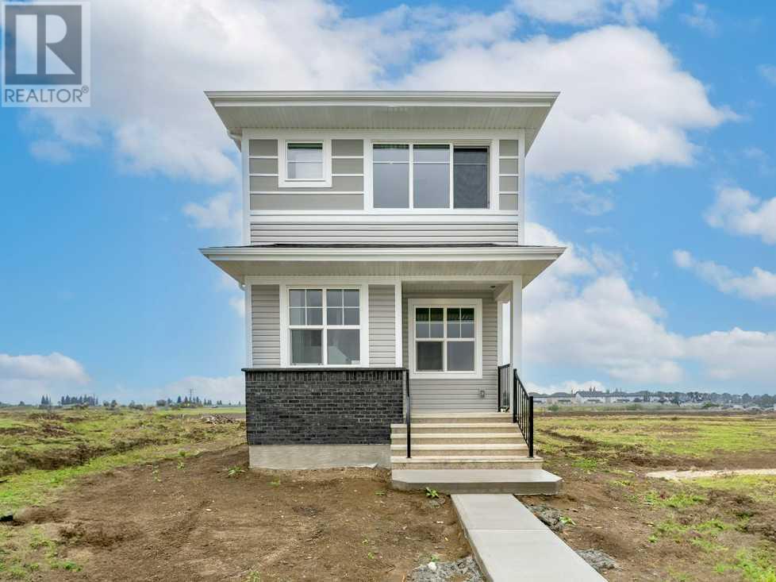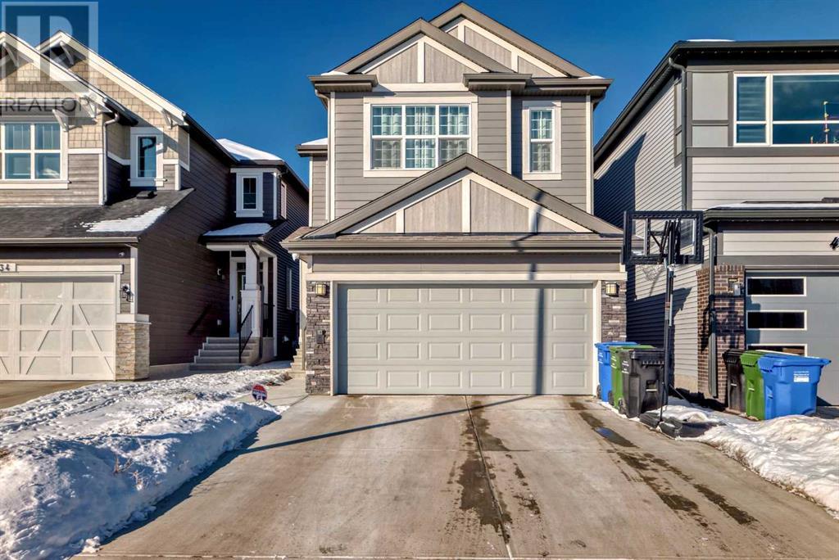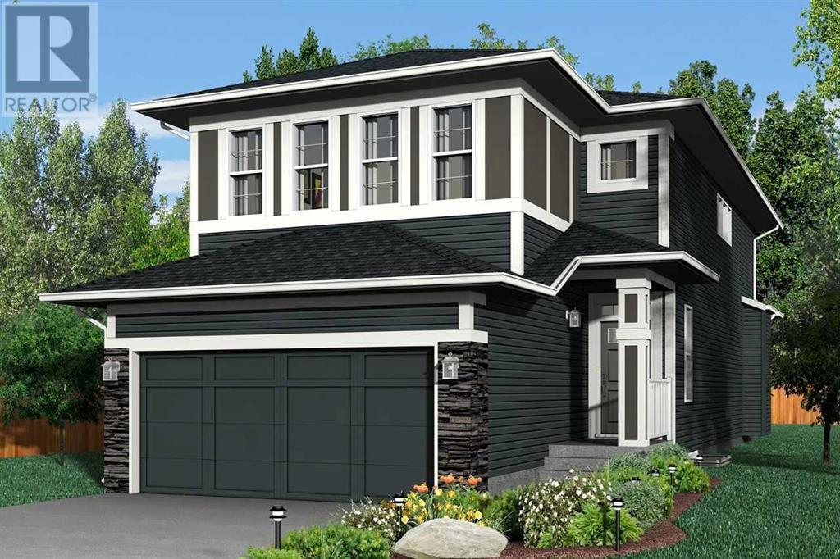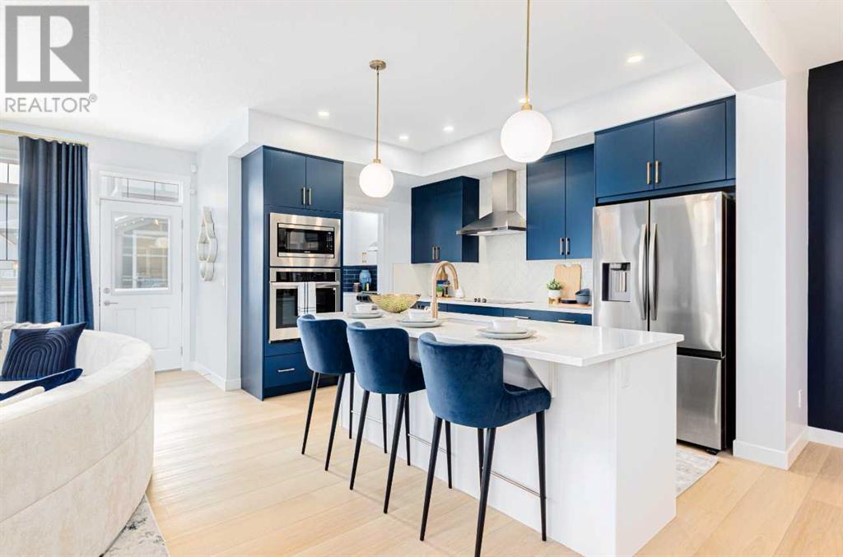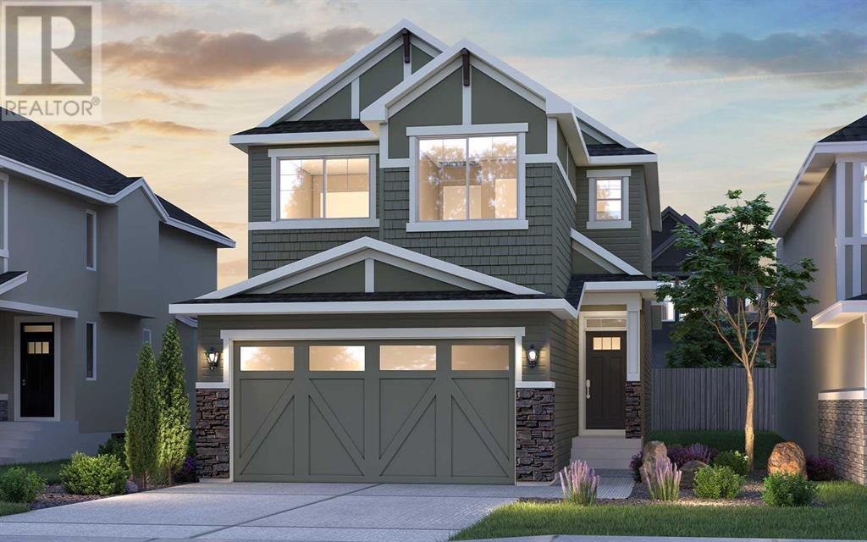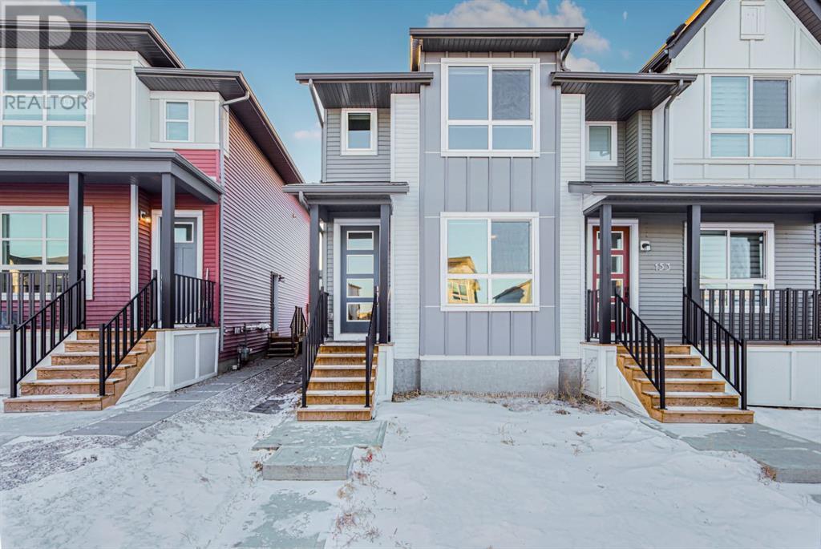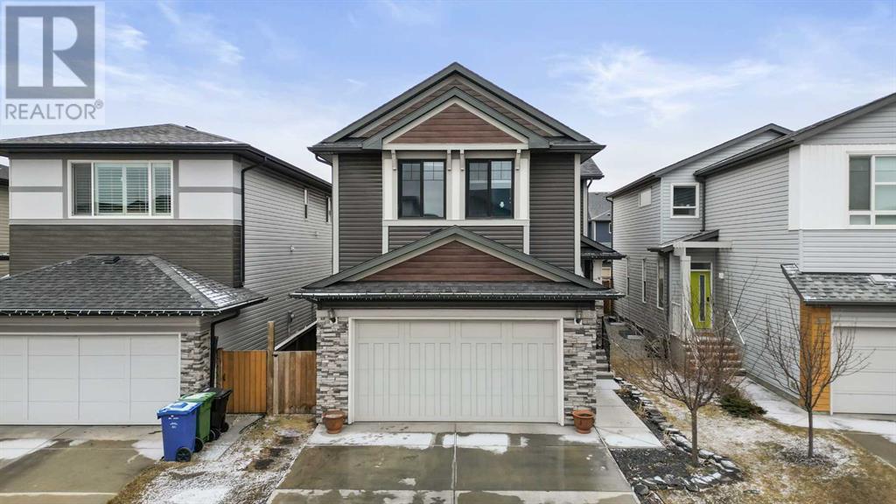Free account required
Unlock the full potential of your property search with a free account! Here's what you'll gain immediate access to:
- Exclusive Access to Every Listing
- Personalized Search Experience
- Favorite Properties at Your Fingertips
- Stay Ahead with Email Alerts
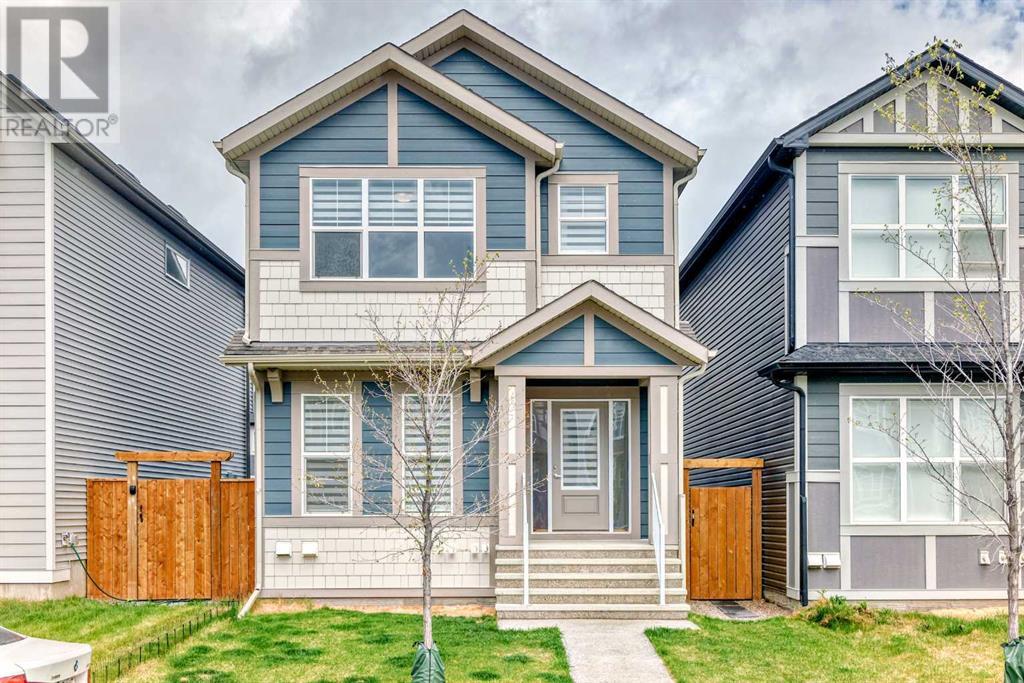
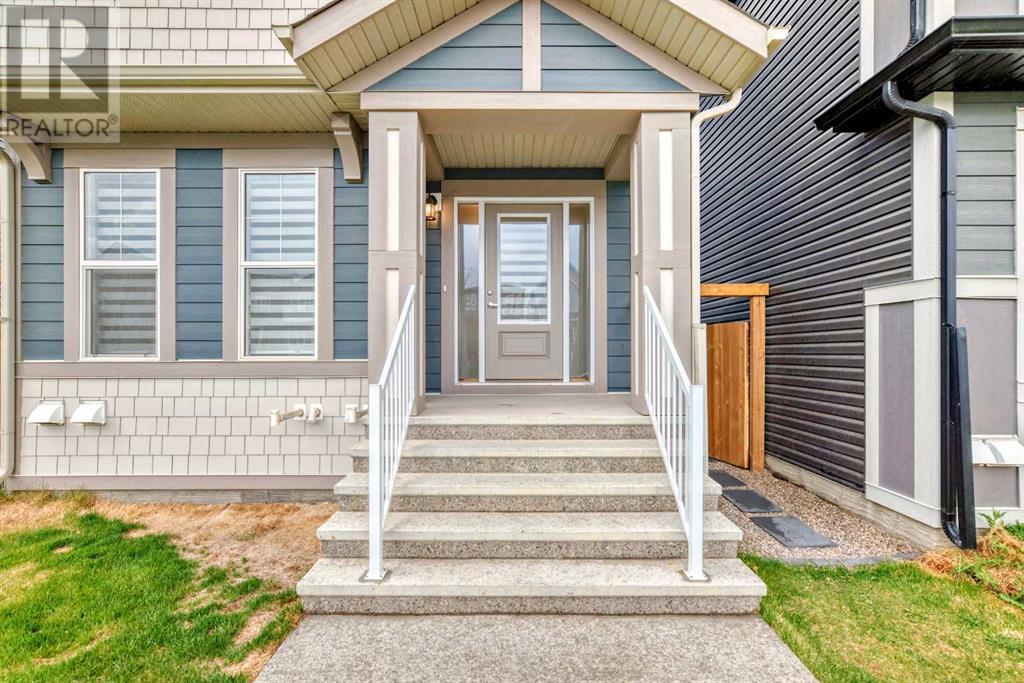
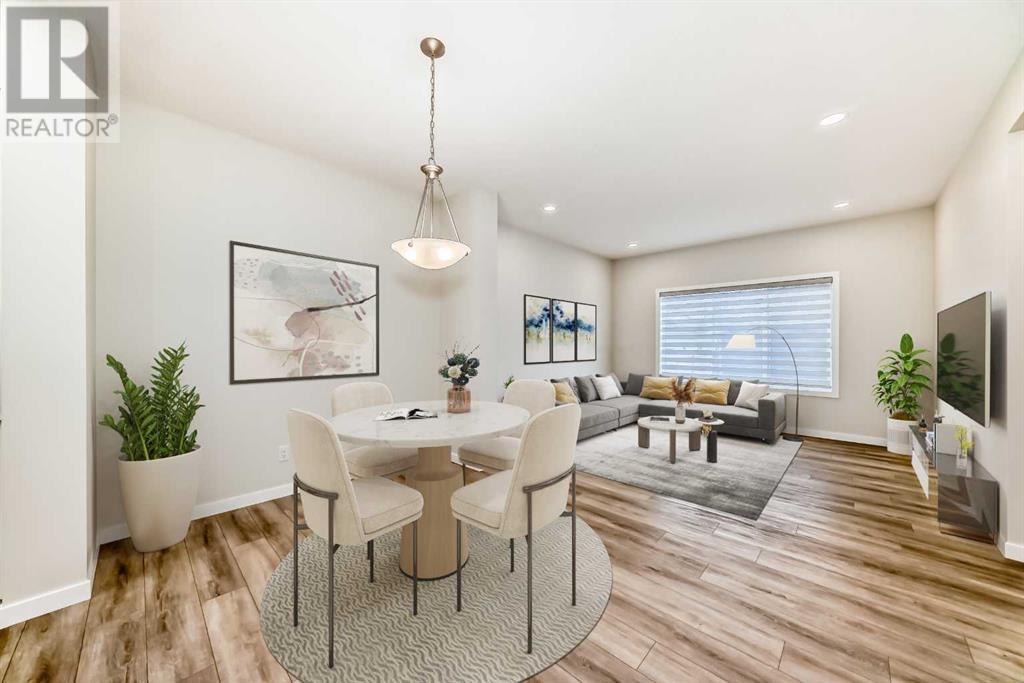
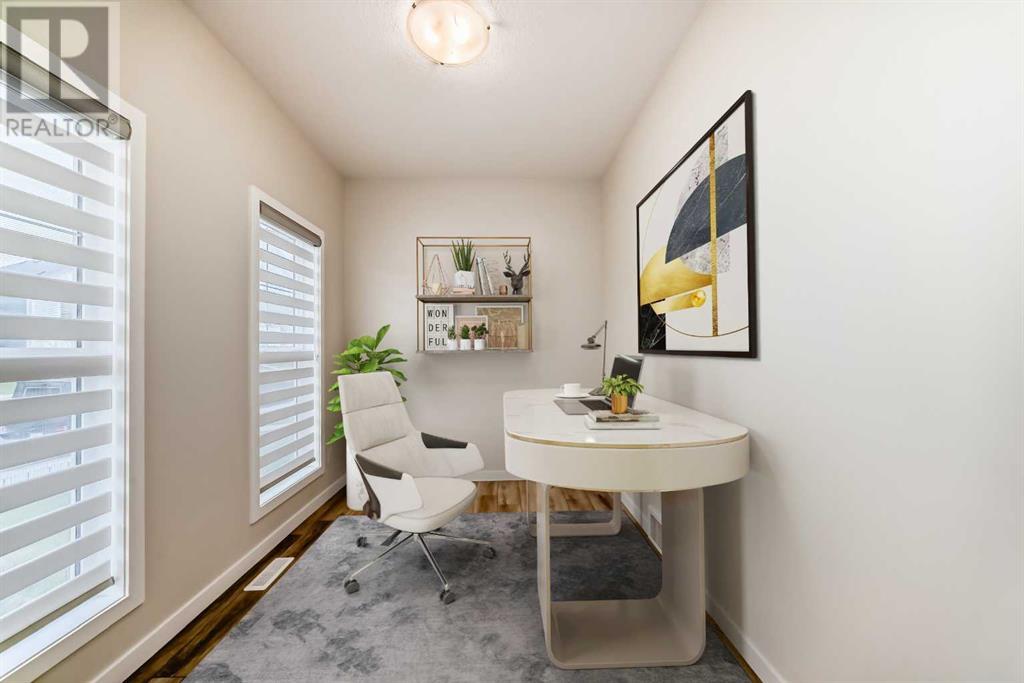
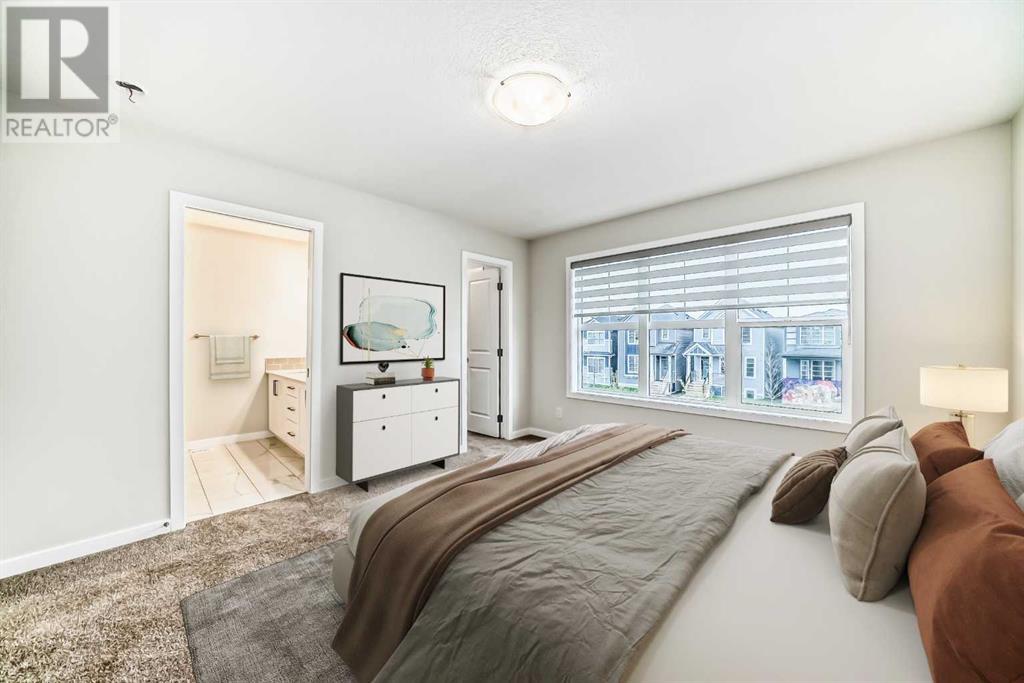
$725,000
180 Walcrest Boulevard SE
Calgary, Alberta, Alberta, T2X4L6
MLS® Number: A2220960
Property description
Seize the opportunity to own the PERFECT family home in the vibrant community of Walden! This impressive property boasts over 2,410 sq ft of beautifully designed living space and features a LEGAL 2 bedroom basement SUITE with a SEPARATE ENTRANCE and a designated pathway for easy access. Whether you're and investor or multi-generational living, this home has it all. The wide, welcoming front entrance sets the tone with a beautiful coat closet and opens into a sun-drenched main floor with soaring natural light throughout the day and a calm, serene glow in the late afternoon, perfect for unwinding in the kitchen and living room. A stylish open-concept layout features a spacious living room and a central kitchen that is sure to impress. The kitchen is equipped with upgraded stainless steel appliances including a French door refrigerator, built-in microwave & oven, gas stove, and a stunning feature hood fan. A large quartz island, sleek shaker cabinetry, make this space both functional and appealing. The dedicated home office space on the main floor is perfect for remote work or study. Upstairs, you’ll find a spacious primary retreat complete with a walk-in closet and private 4pc ensuite. Two additional bedrooms, a 4pc shared bathroom, convenient upper-floor laundry, and a versatile bonus room complete this family friendly space. The LEGAL basement suite is flooded with natural light thanks to high ceilings and large windows. It features 2 bedrooms, a modern kitchenette, a full bathroom, and a bright living area—perfect as a guest suite, or additional family living space. Outside, enjoy your low maintenance yard, double detached garage, and the easy-access pathway leading directly to both the garage and legal suite entrance. Located just steps from scenic walking paths with beautiful views, and designed with a modern color palette and thoughtful interior design, this home ticks all the boxes. All this is nestled on a quiet, family-friendly street in the highly sought-aft er community of Walden—close to parks, schools, and all amenities.Act fast—this one won’t last! Book your private showing today and make it yours!
Building information
Type
*****
Appliances
*****
Basement Development
*****
Basement Features
*****
Basement Type
*****
Constructed Date
*****
Construction Material
*****
Construction Style Attachment
*****
Cooling Type
*****
Exterior Finish
*****
Flooring Type
*****
Foundation Type
*****
Half Bath Total
*****
Heating Type
*****
Size Interior
*****
Stories Total
*****
Total Finished Area
*****
Land information
Amenities
*****
Fence Type
*****
Landscape Features
*****
Size Depth
*****
Size Frontage
*****
Size Irregular
*****
Size Total
*****
Rooms
Upper Level
Bedroom
*****
Bedroom
*****
4pc Bathroom
*****
Laundry room
*****
Bonus Room
*****
4pc Bathroom
*****
Other
*****
Primary Bedroom
*****
Main level
Pantry
*****
Other
*****
2pc Bathroom
*****
Other
*****
Living room
*****
Kitchen
*****
Office
*****
Other
*****
Basement
Bedroom
*****
Bedroom
*****
Laundry room
*****
4pc Bathroom
*****
Other
*****
Living room/Dining room
*****
Courtesy of eXp Realty
Book a Showing for this property
Please note that filling out this form you'll be registered and your phone number without the +1 part will be used as a password.
