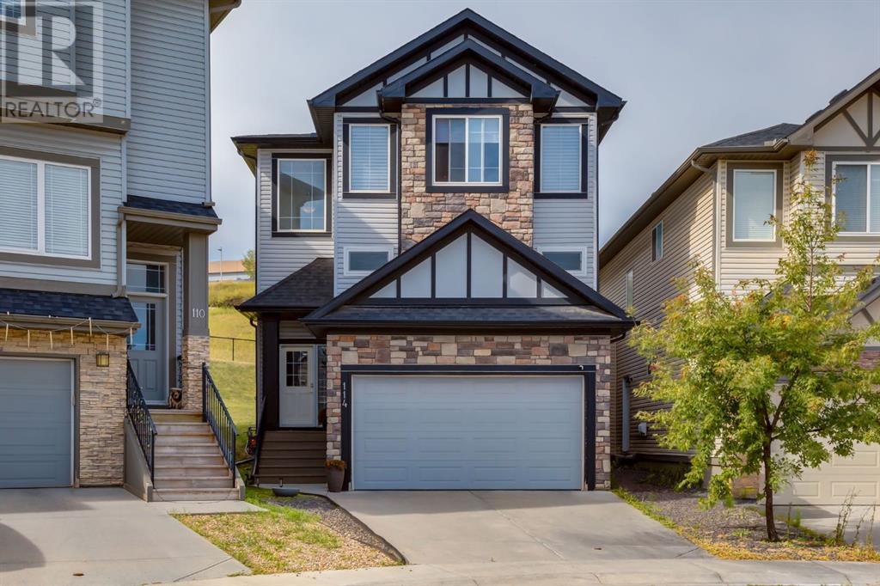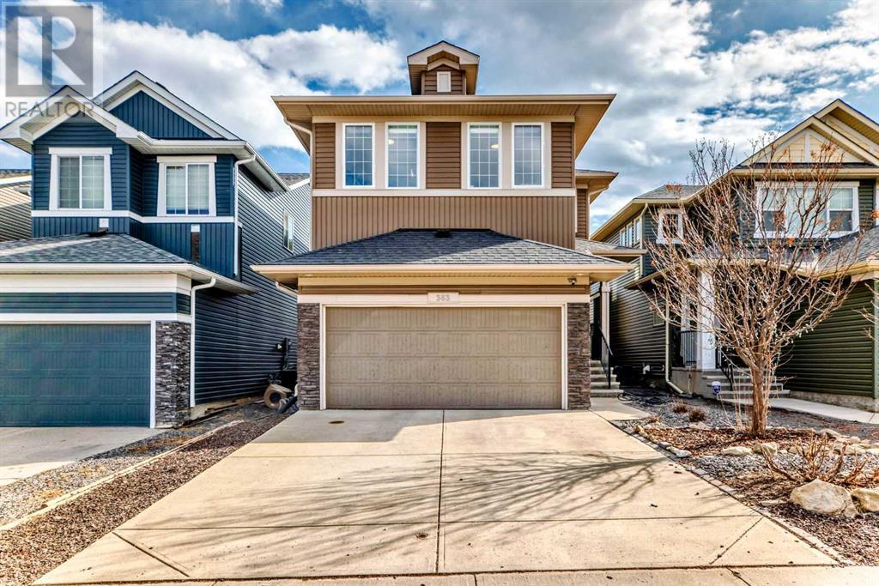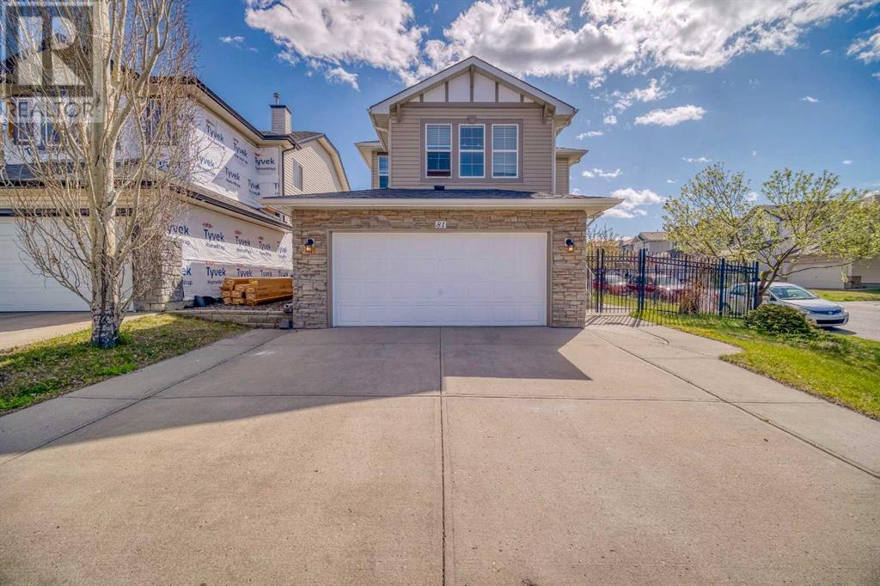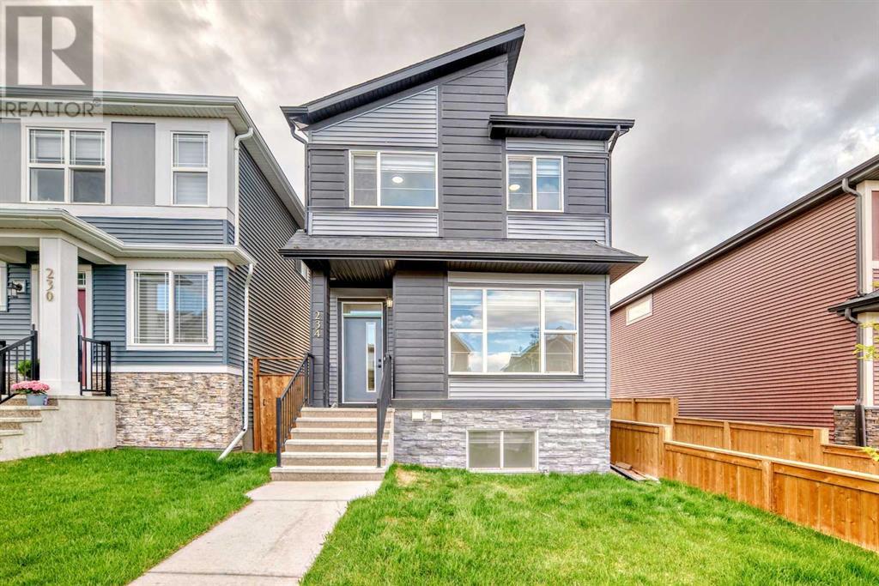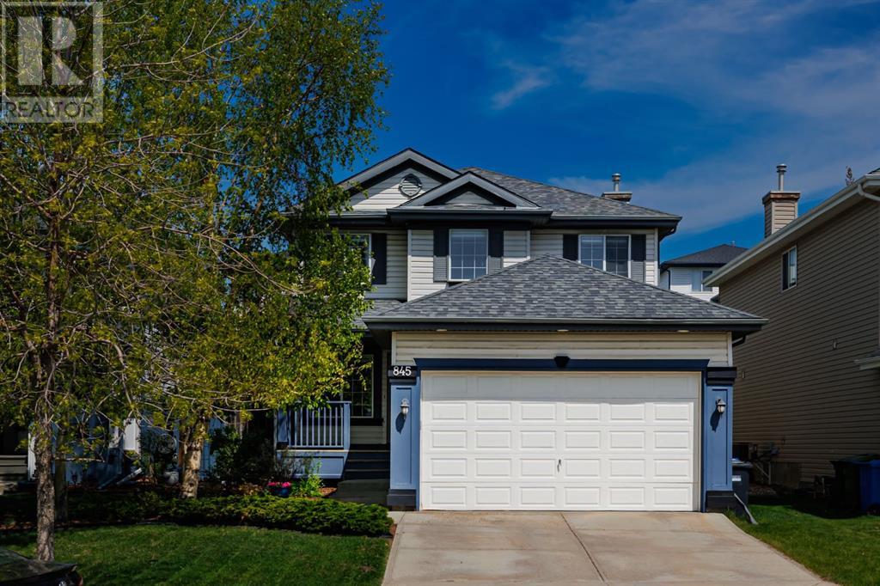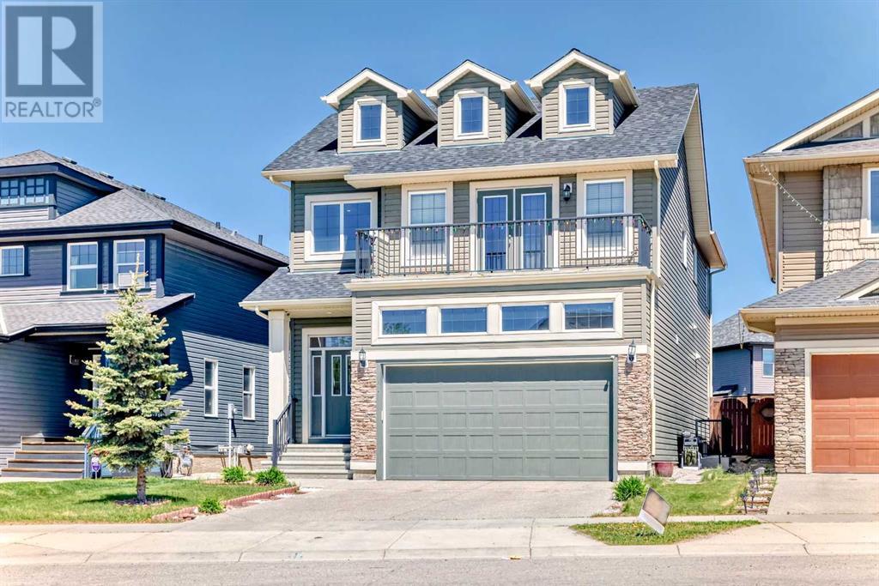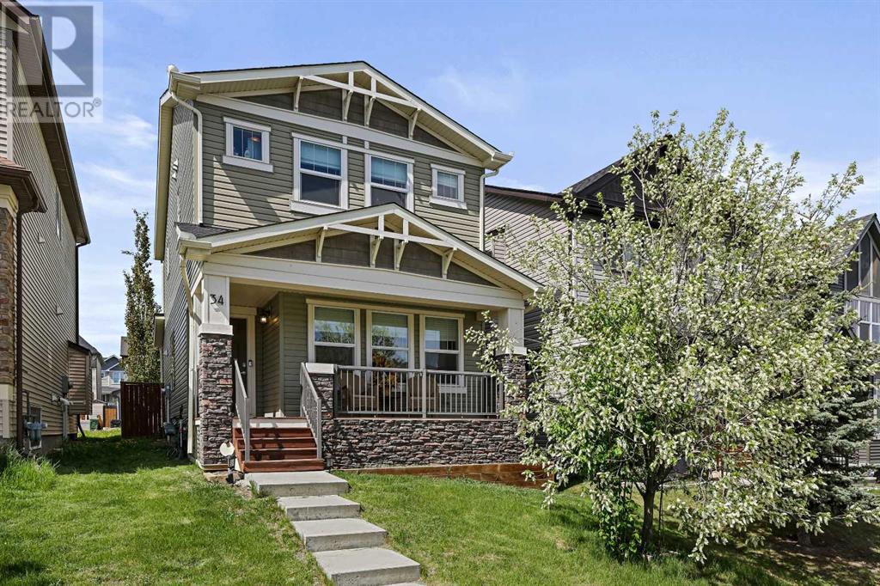Free account required
Unlock the full potential of your property search with a free account! Here's what you'll gain immediate access to:
- Exclusive Access to Every Listing
- Personalized Search Experience
- Favorite Properties at Your Fingertips
- Stay Ahead with Email Alerts
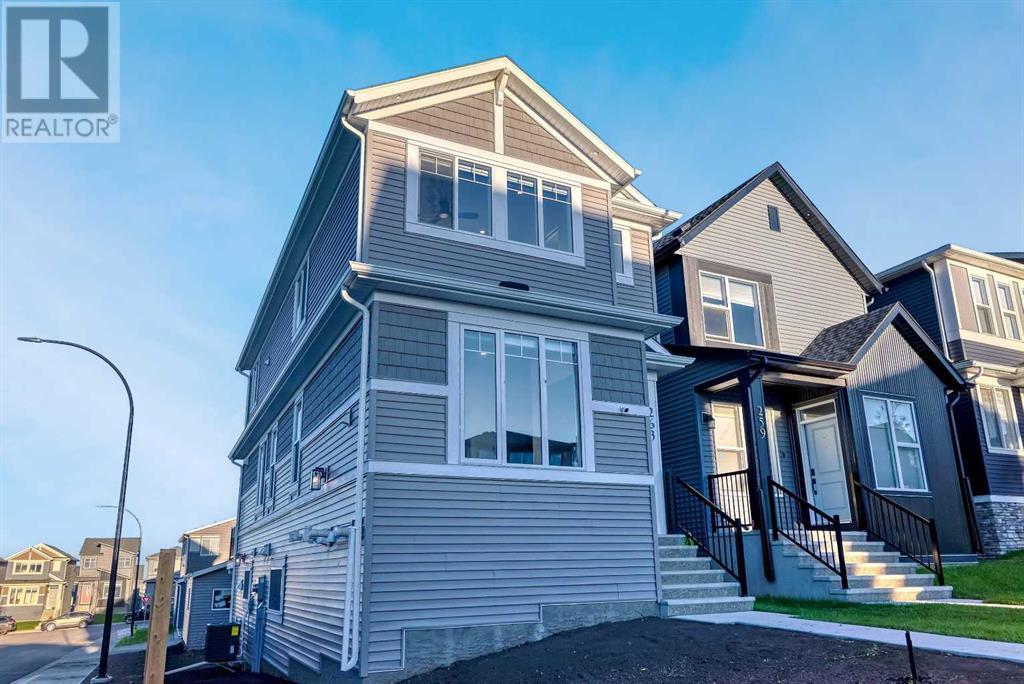
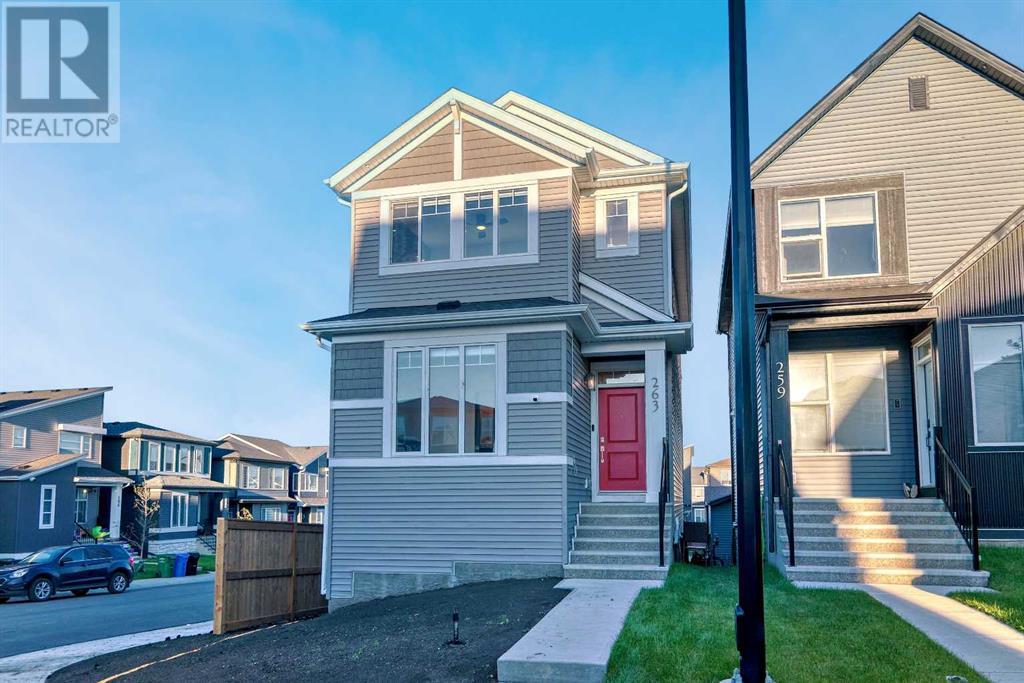
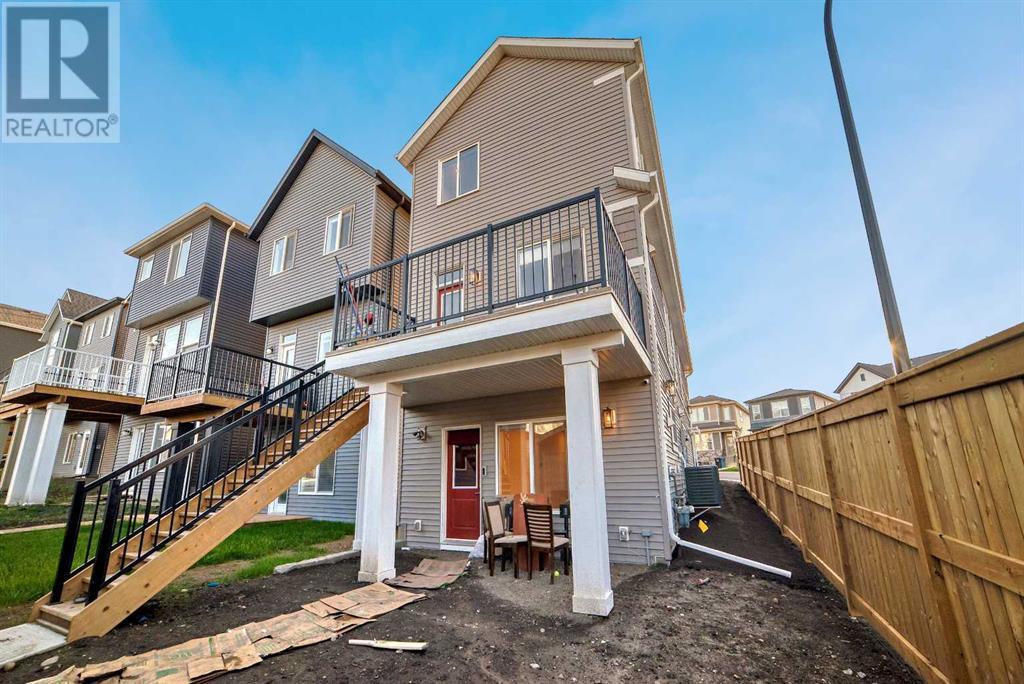
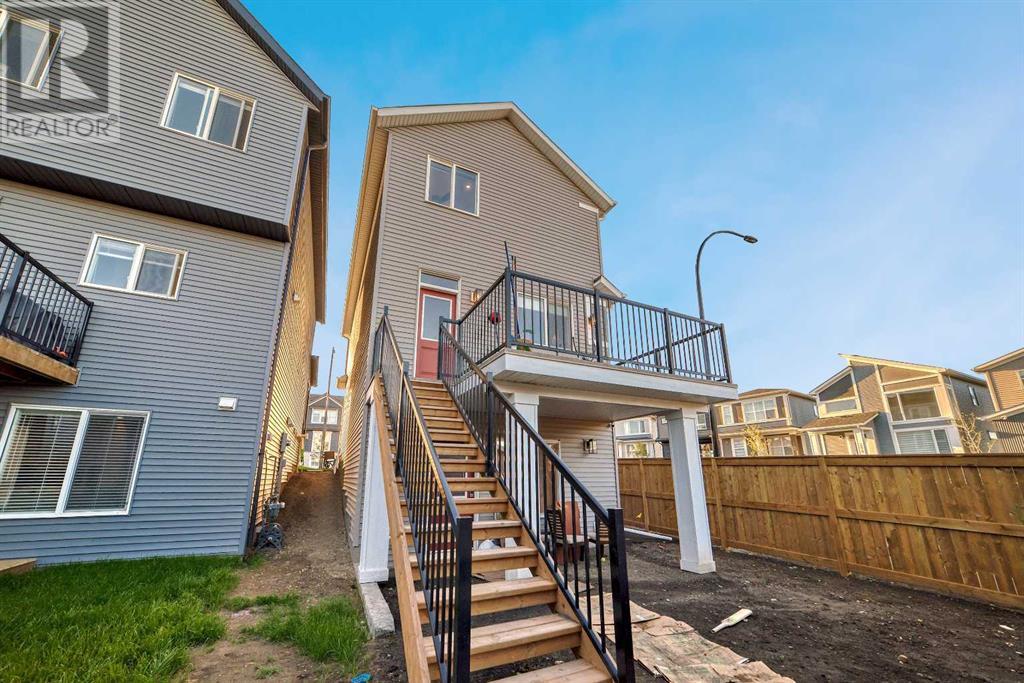
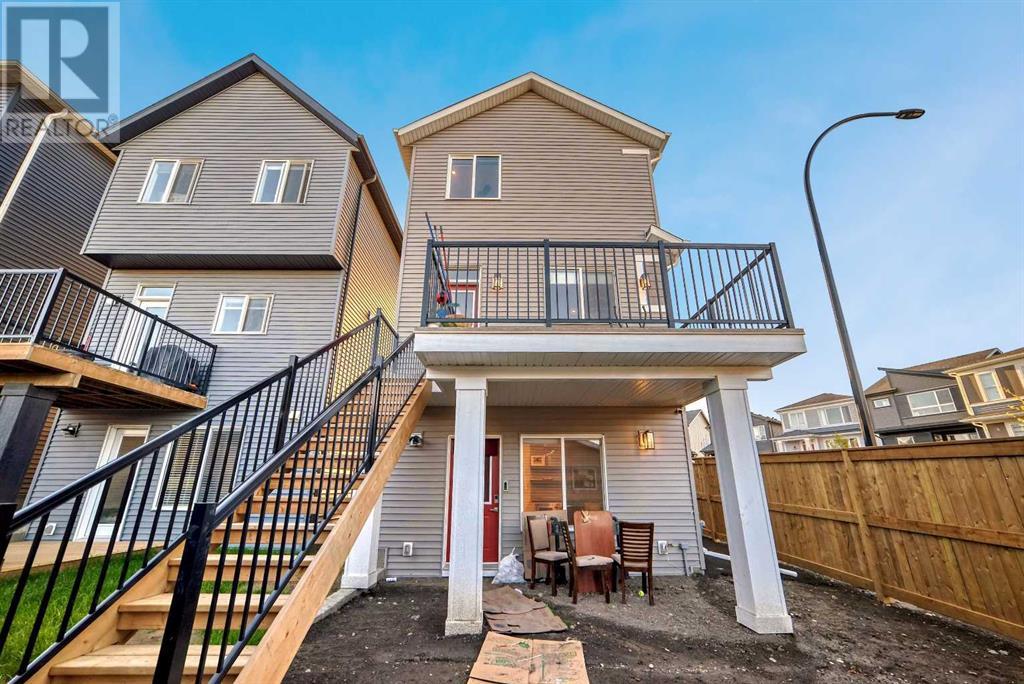
$764,900
263 Aquila Way NW
Calgary, Alberta, Alberta, T3R1S6
MLS® Number: A2221039
Property description
Property: Glacier Ridge Lane, Nixon II ModelFully Upgrades:Features include:- A main floor bedroom with an ensuite 3-piece bathroom- Central air conditioning- Custom-ti. Welcome to this charming detached house nestled on a generous corner lot, perfectly positioned to offer both space and convenience. Boasting 6 bedrooms, this home is designed to accommodate modern family living with style and comfort. The interior features 9ft ceilings that create a spacious and airy atmosphere. Luxury Vinyl Plank (LVP) flooring ensures durability and elegance throughout the entire home, while sophisticated staircase railings, enhance the living area's warmth and elegance. Oversized windows allow abundant natural light to flow through, creating a bright and inviting space. Upon entering, you are greeted by a bright and inviting living space, accentuated by large windows that flood the rooms with natural light. The open-concept layout seamlessly connects the living, dining, and kitchen areas, creating an ideal environment for daily living and entertaining. The well-appointed kitchen features sleek cabinetry, stainless steel appliances, and ample counter space, making meal preparation a breeze. Adjacent to the kitchen, the dining area offers a cozy spot for family meals or gatherings with friendsUpstairs you'll find a spacious master bedroom with huge windows, a walk-in closet, and an upgraded 4pc ensuite with window. 3 additional bedrooms with a common washroom, and a convenient UPPER FLOOR LAUNDRY.The legal basement suite with a side entrance offers additional living space and functionality. It includes a fully equipped kitchen for added convenience, a rec room ideal for entertainment and relaxation, one bedroom and a washroom that are comfortable and fully equipped for basement occupants, a utility room dedicated to utilities and storage, and stacked laundry. Enjoy 1,2,5,10 year new home warranty for total PEACE OF MIND Additional features include a double-car garage, ample parking space, and modern finishes throughout the home. With its prime location, versatile living spaces, and income-generating potential, The location is very convenient, with easy access to major roads such as Stoney Trail, Sarcee Trail, and Shaganappi Trail. 10 minutes away from shops like Walmart, Dollar Store, Bottle Depot, Major Banks, T&T, Clinics, restaurants, green spaces, and a playground are nearby. this property presents a unique opportunity that is not to be missed. Schedule your private showing today and see all that this wonderful home has to offer!
Building information
Type
*****
Amenities
*****
Appliances
*****
Basement Features
*****
Basement Type
*****
Constructed Date
*****
Construction Material
*****
Construction Style Attachment
*****
Cooling Type
*****
Exterior Finish
*****
Fireplace Present
*****
FireplaceTotal
*****
Flooring Type
*****
Foundation Type
*****
Half Bath Total
*****
Heating Type
*****
Size Interior
*****
Stories Total
*****
Total Finished Area
*****
Land information
Amenities
*****
Fence Type
*****
Size Depth
*****
Size Frontage
*****
Size Irregular
*****
Size Total
*****
Rooms
Main level
Other
*****
3pc Bathroom
*****
Bedroom
*****
Kitchen
*****
Dining room
*****
Living room
*****
Other
*****
Basement
Bedroom
*****
4pc Bathroom
*****
Kitchen
*****
Dining room
*****
Second level
Other
*****
3pc Bathroom
*****
Primary Bedroom
*****
Bedroom
*****
4pc Bathroom
*****
Bedroom
*****
Laundry room
*****
Bedroom
*****
Main level
Other
*****
3pc Bathroom
*****
Bedroom
*****
Kitchen
*****
Dining room
*****
Living room
*****
Other
*****
Basement
Bedroom
*****
4pc Bathroom
*****
Kitchen
*****
Dining room
*****
Second level
Other
*****
3pc Bathroom
*****
Primary Bedroom
*****
Bedroom
*****
4pc Bathroom
*****
Bedroom
*****
Laundry room
*****
Bedroom
*****
Main level
Other
*****
3pc Bathroom
*****
Bedroom
*****
Kitchen
*****
Dining room
*****
Living room
*****
Other
*****
Basement
Bedroom
*****
4pc Bathroom
*****
Kitchen
*****
Dining room
*****
Second level
Other
*****
Courtesy of URBAN-REALTY.ca
Book a Showing for this property
Please note that filling out this form you'll be registered and your phone number without the +1 part will be used as a password.

