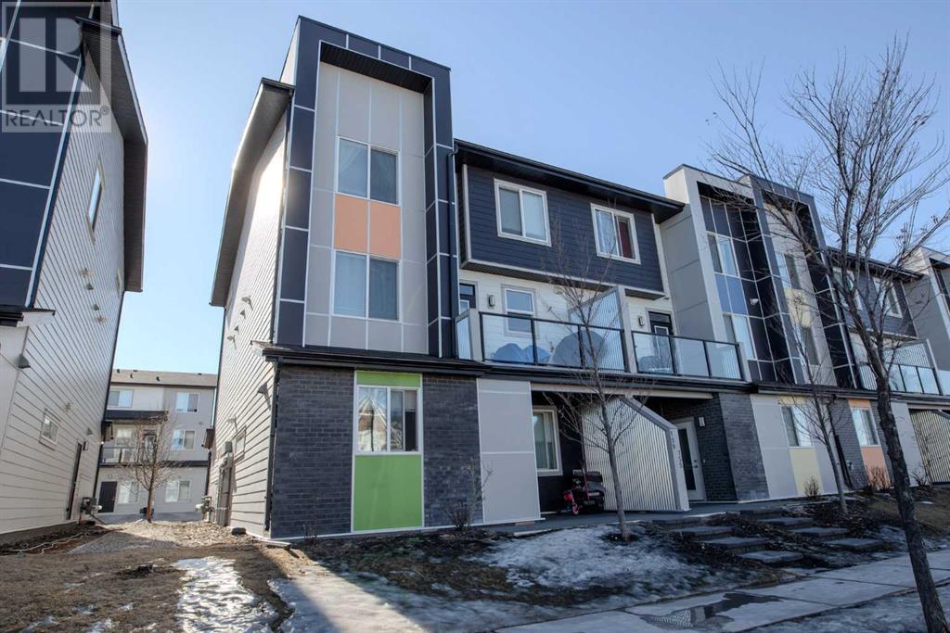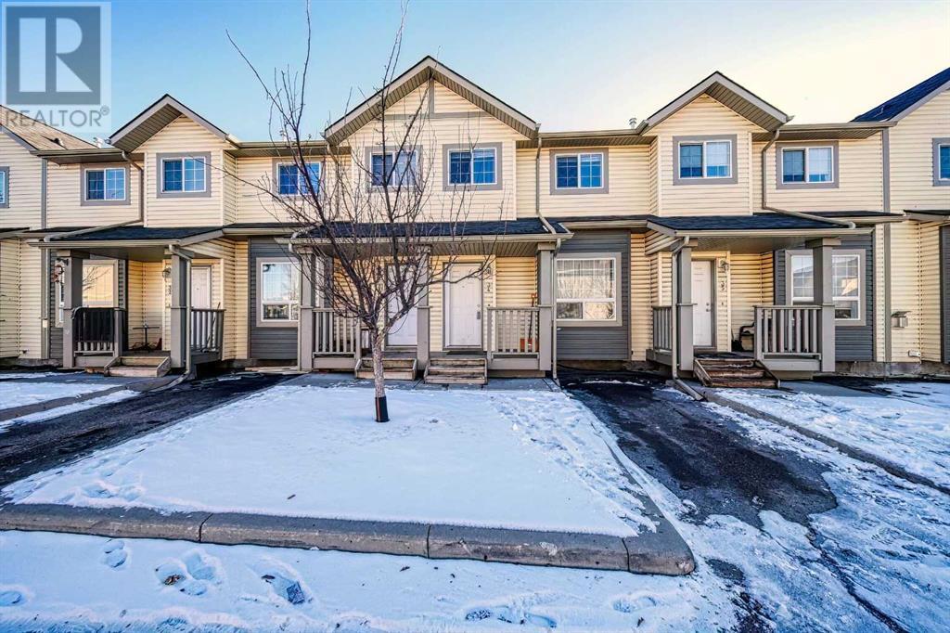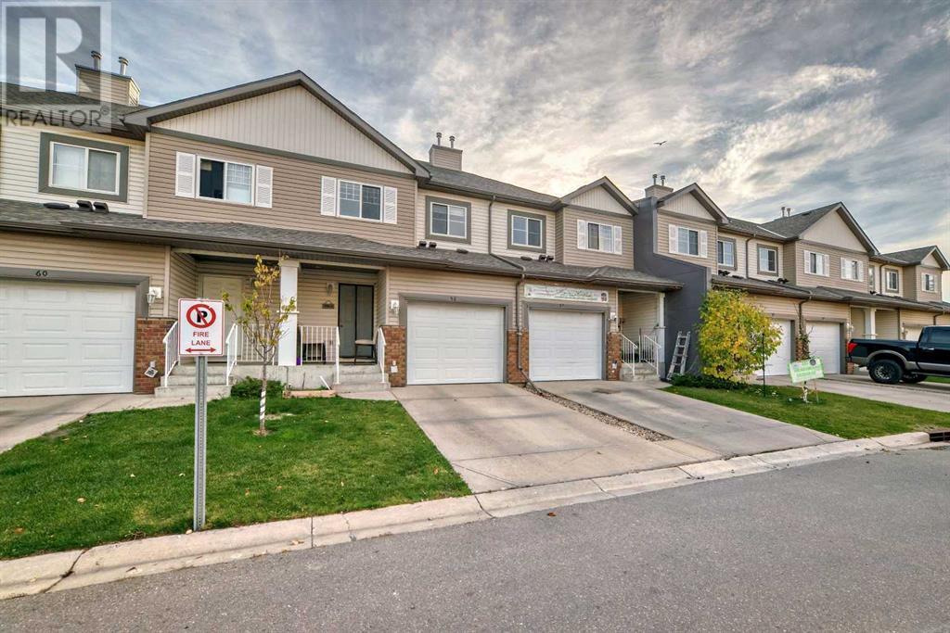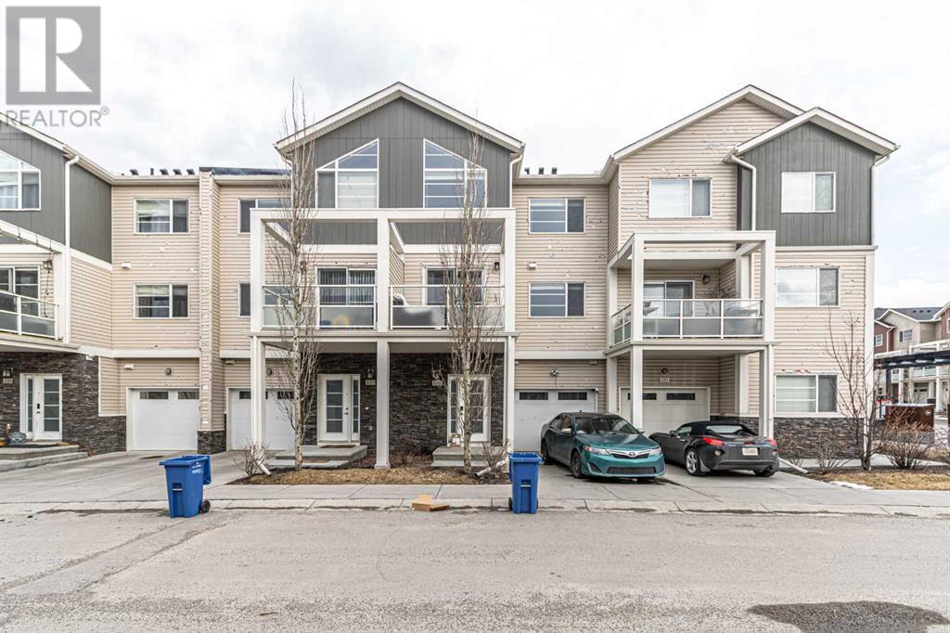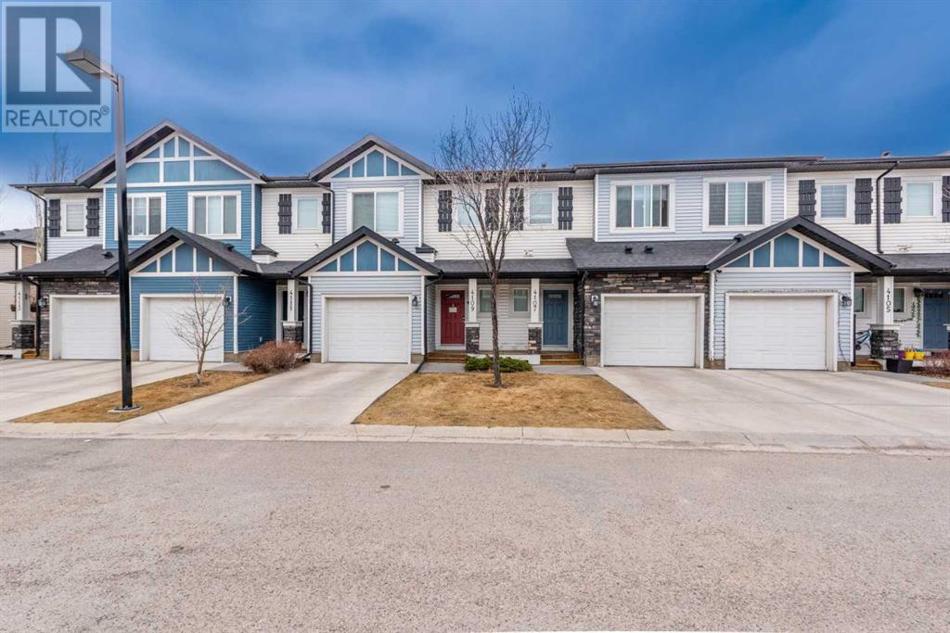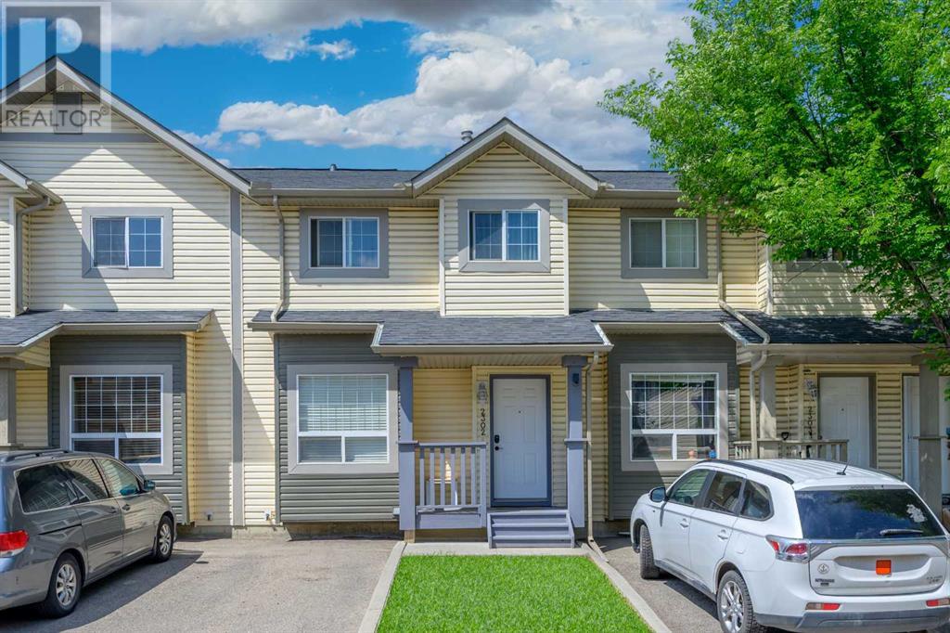Free account required
Unlock the full potential of your property search with a free account! Here's what you'll gain immediate access to:
- Exclusive Access to Every Listing
- Personalized Search Experience
- Favorite Properties at Your Fingertips
- Stay Ahead with Email Alerts
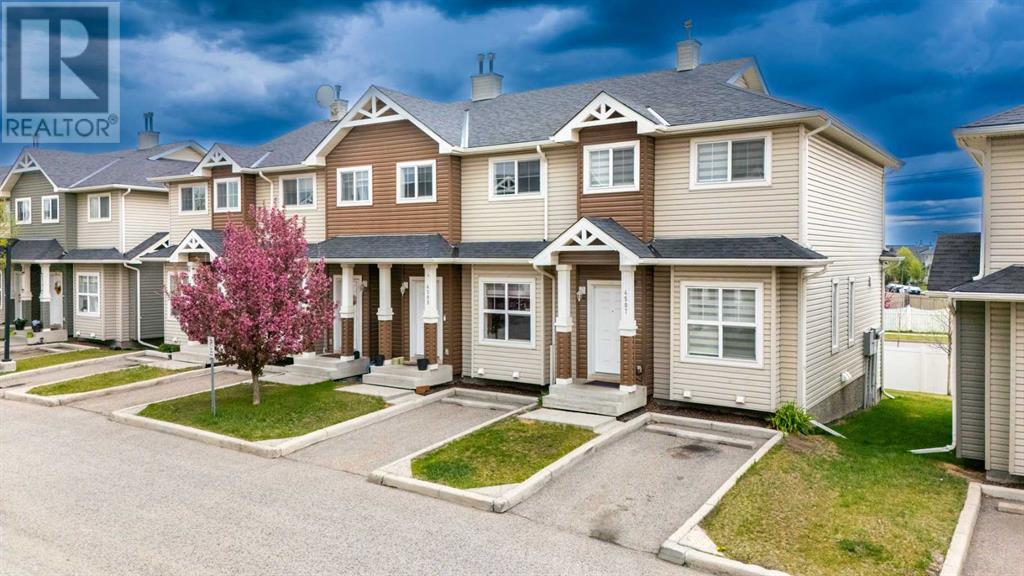
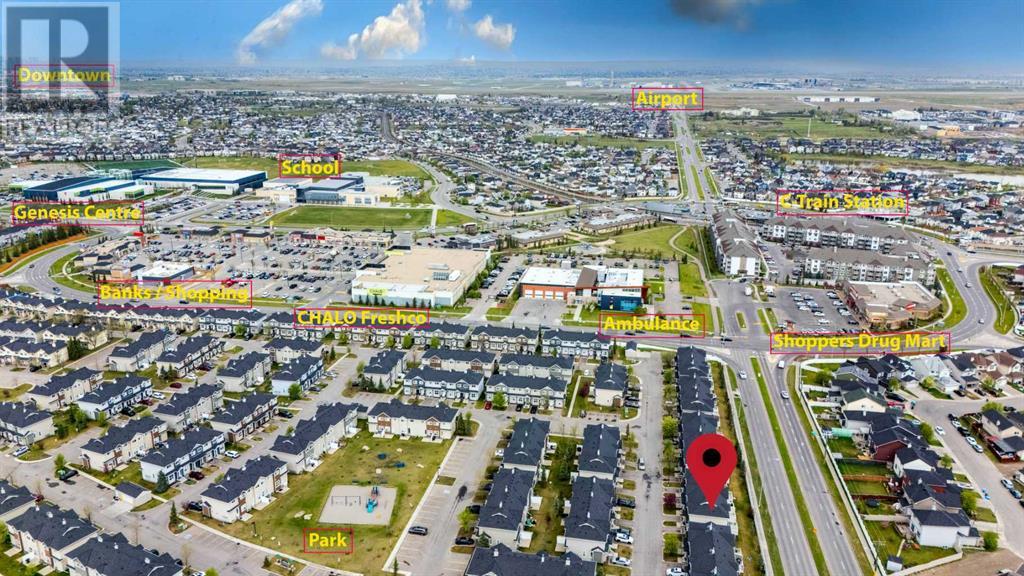
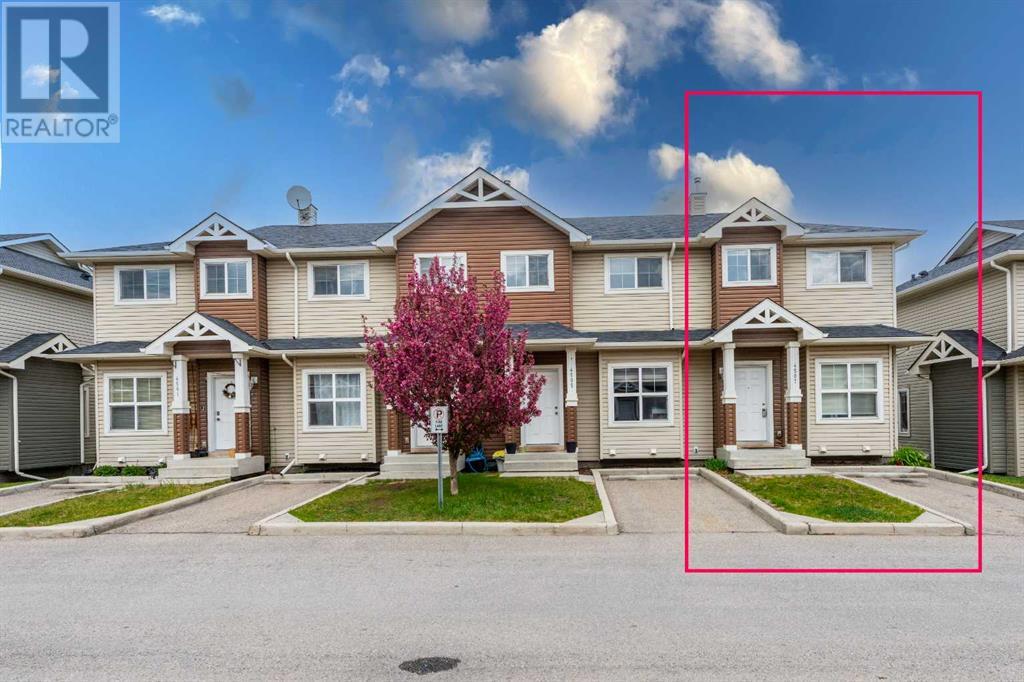
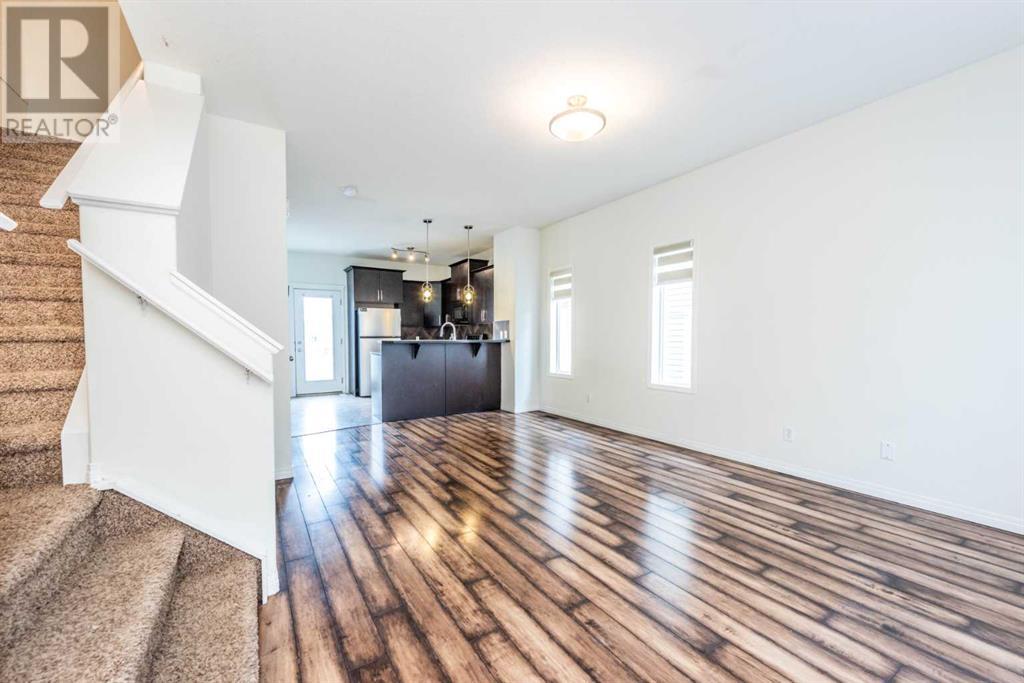
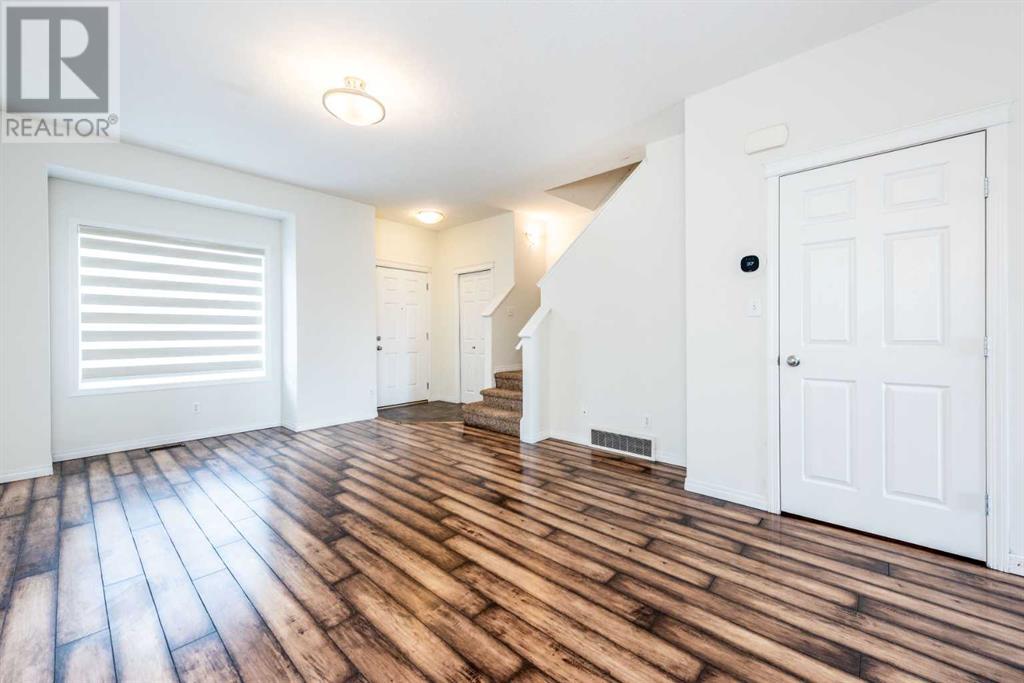
$379,900
4507, 111 Tarawood Lane NE
Calgary, Alberta, Alberta, T3J0H1
MLS® Number: A2221312
Property description
Location, Location, Location - End-Unit townhouse with low condo fees near Saddletowne Circle. Easy access to Train Station, Schools, Genesis Centre, YMCA, Library, Lakes, and shopping; groceries, banks, drug marts, etc. A great opportunity for both first-time home buyers or investors. Fresh coat of new paint recently done. Upon entering, you'll be greeted by the bright and airy main floor. Kitchen has ample cabinet space with laminate countertops. Powder room and breakfast nook completes the main floor. Back door leads to the deck. Assigned parking stall is right in front of the house. Upper floor has a huge primary bedroom which comprises a walk-in closet. 4-pc bathroom and 2 additional bedrooms complete this floor. The basement is unfinished which is awaiting your creative ideas. Taradale is Calgary’s sought-after community - Lots of restaurants and shopping options nearby. Call your favourite Realtor to book a showing today!
Building information
Type
*****
Appliances
*****
Basement Development
*****
Basement Type
*****
Constructed Date
*****
Construction Material
*****
Construction Style Attachment
*****
Cooling Type
*****
Exterior Finish
*****
Flooring Type
*****
Foundation Type
*****
Half Bath Total
*****
Heating Fuel
*****
Heating Type
*****
Size Interior
*****
Stories Total
*****
Total Finished Area
*****
Land information
Amenities
*****
Fence Type
*****
Size Depth
*****
Size Frontage
*****
Size Irregular
*****
Size Total
*****
Rooms
Upper Level
4pc Bathroom
*****
Bedroom
*****
Bedroom
*****
Primary Bedroom
*****
Main level
2pc Bathroom
*****
Breakfast
*****
Dining room
*****
Kitchen
*****
Living room
*****
Upper Level
4pc Bathroom
*****
Bedroom
*****
Bedroom
*****
Primary Bedroom
*****
Main level
2pc Bathroom
*****
Breakfast
*****
Dining room
*****
Kitchen
*****
Living room
*****
Upper Level
4pc Bathroom
*****
Bedroom
*****
Bedroom
*****
Primary Bedroom
*****
Main level
2pc Bathroom
*****
Breakfast
*****
Dining room
*****
Kitchen
*****
Living room
*****
Upper Level
4pc Bathroom
*****
Bedroom
*****
Bedroom
*****
Primary Bedroom
*****
Main level
2pc Bathroom
*****
Breakfast
*****
Dining room
*****
Kitchen
*****
Living room
*****
Upper Level
4pc Bathroom
*****
Bedroom
*****
Bedroom
*****
Primary Bedroom
*****
Main level
2pc Bathroom
*****
Breakfast
*****
Dining room
*****
Kitchen
*****
Living room
*****
Upper Level
4pc Bathroom
*****
Bedroom
*****
Bedroom
*****
Primary Bedroom
*****
Main level
2pc Bathroom
*****
Courtesy of Diamond Realty & Associates LTD.
Book a Showing for this property
Please note that filling out this form you'll be registered and your phone number without the +1 part will be used as a password.
