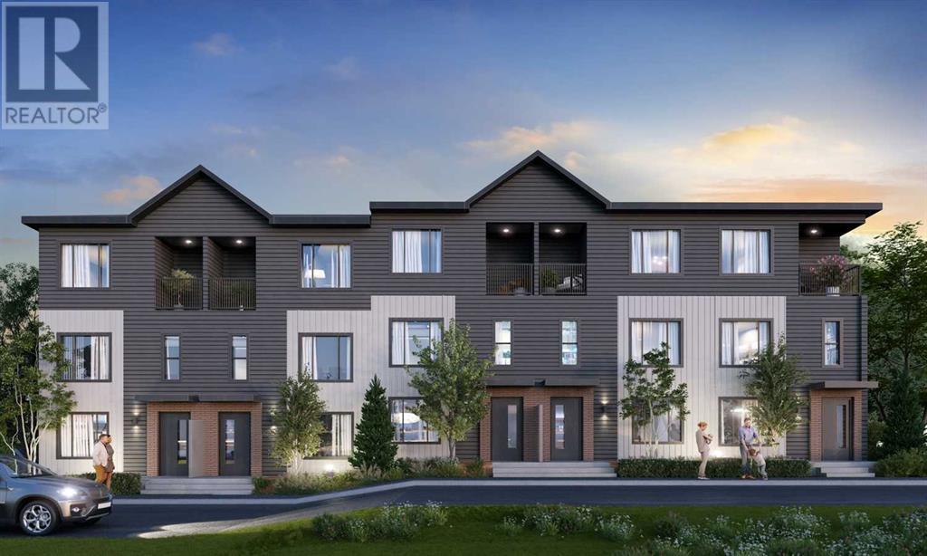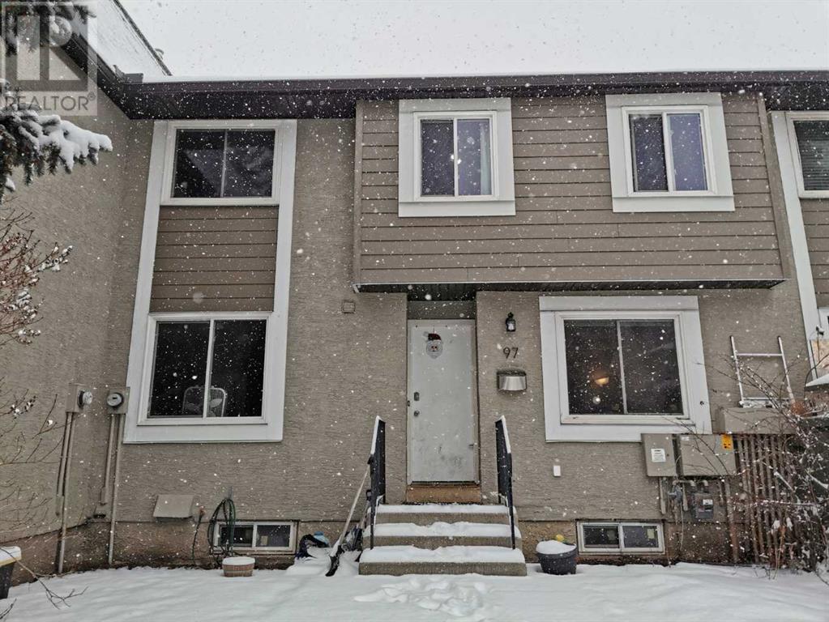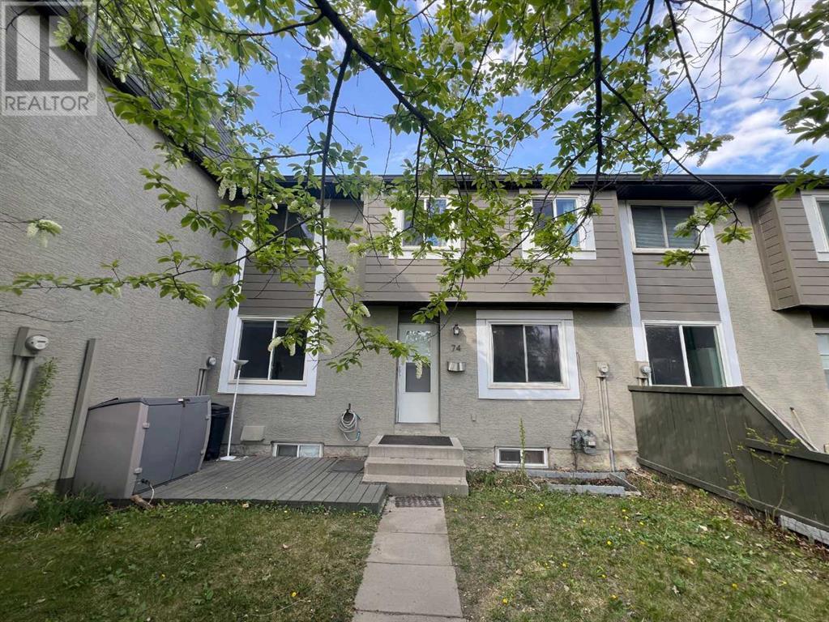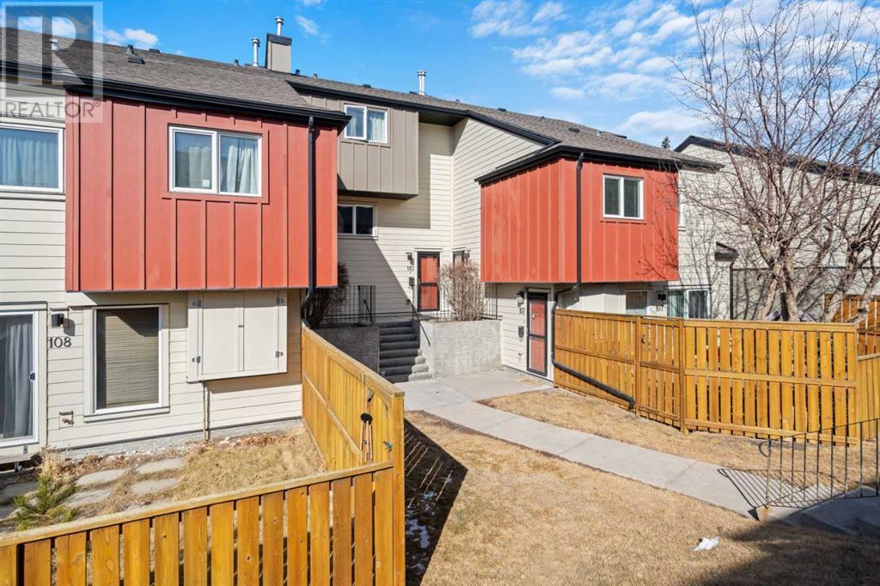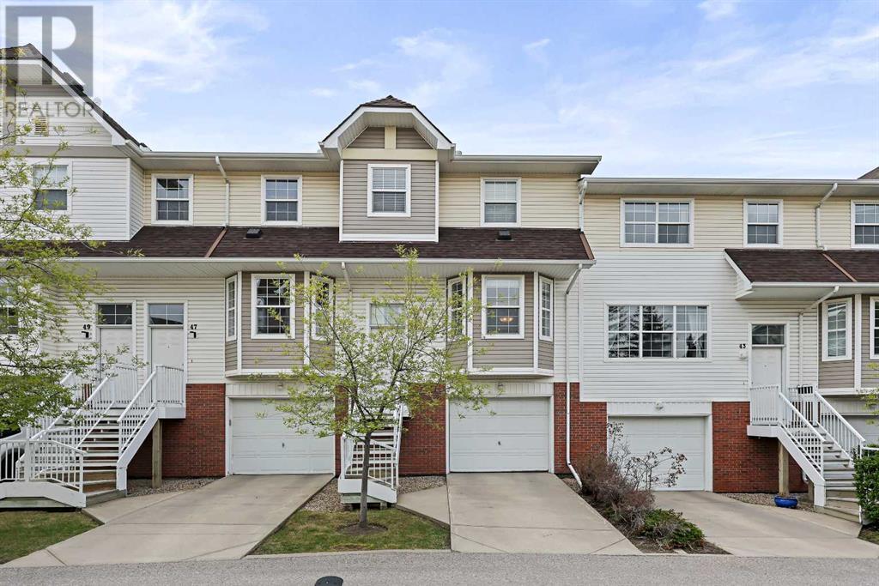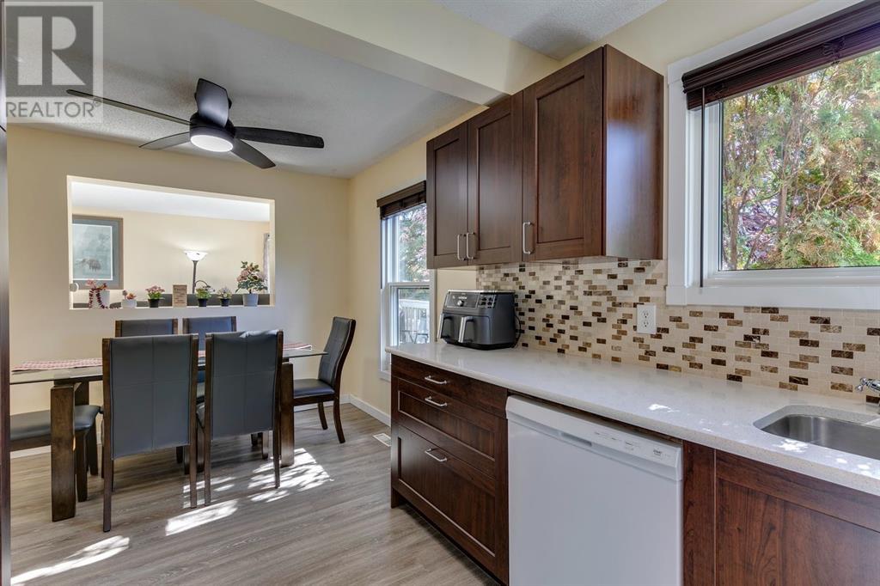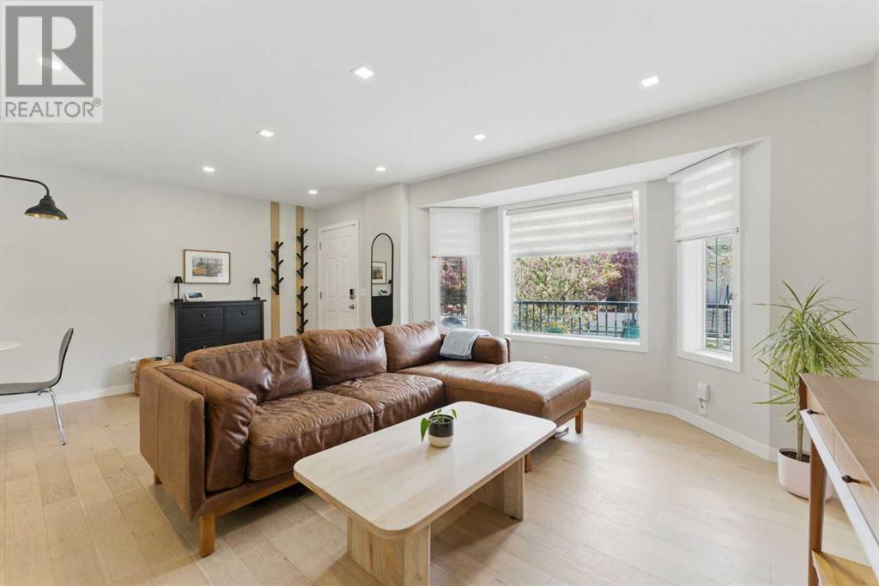Free account required
Unlock the full potential of your property search with a free account! Here's what you'll gain immediate access to:
- Exclusive Access to Every Listing
- Personalized Search Experience
- Favorite Properties at Your Fingertips
- Stay Ahead with Email Alerts
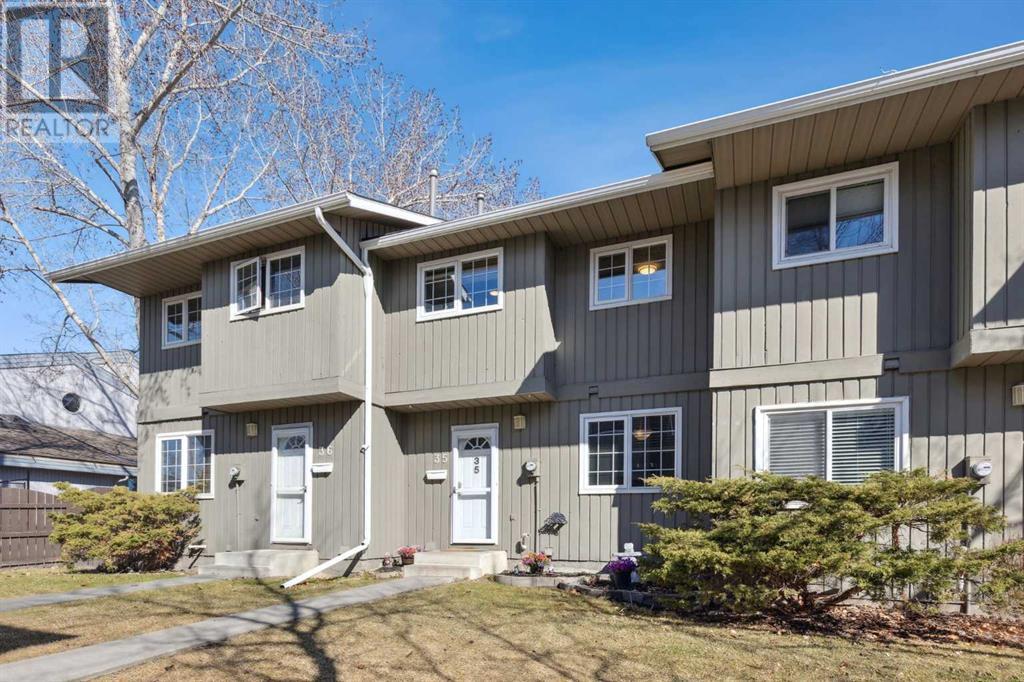
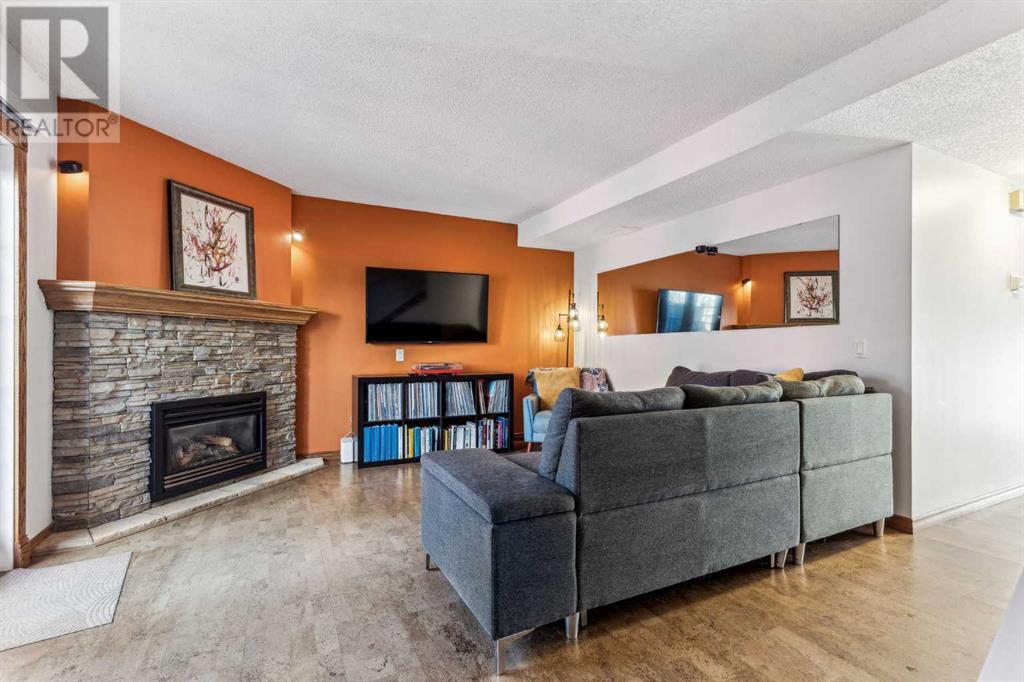
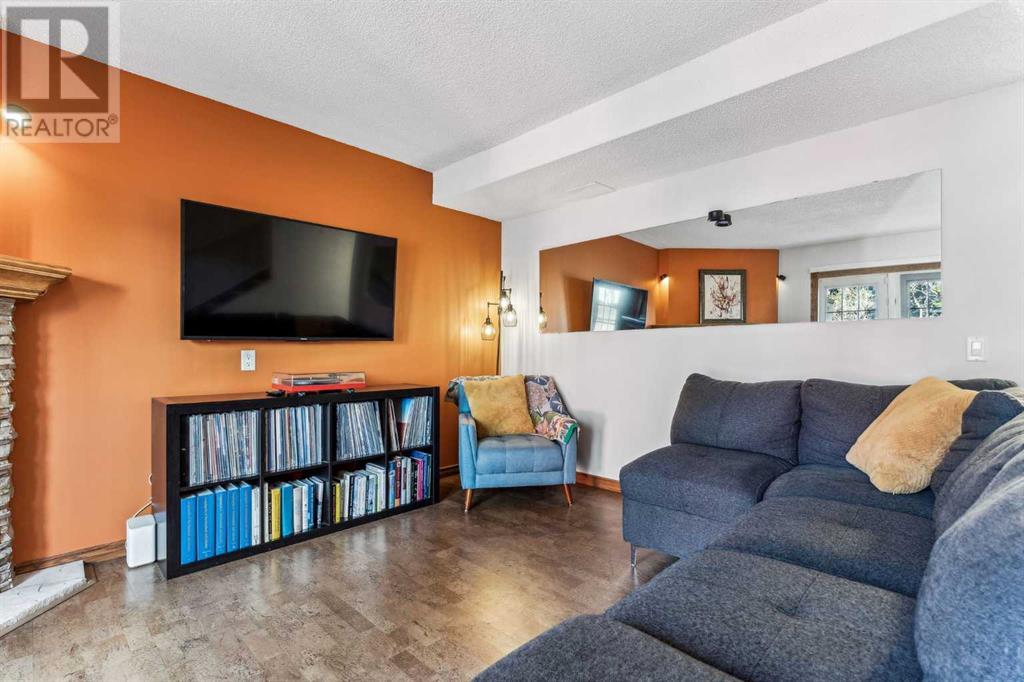
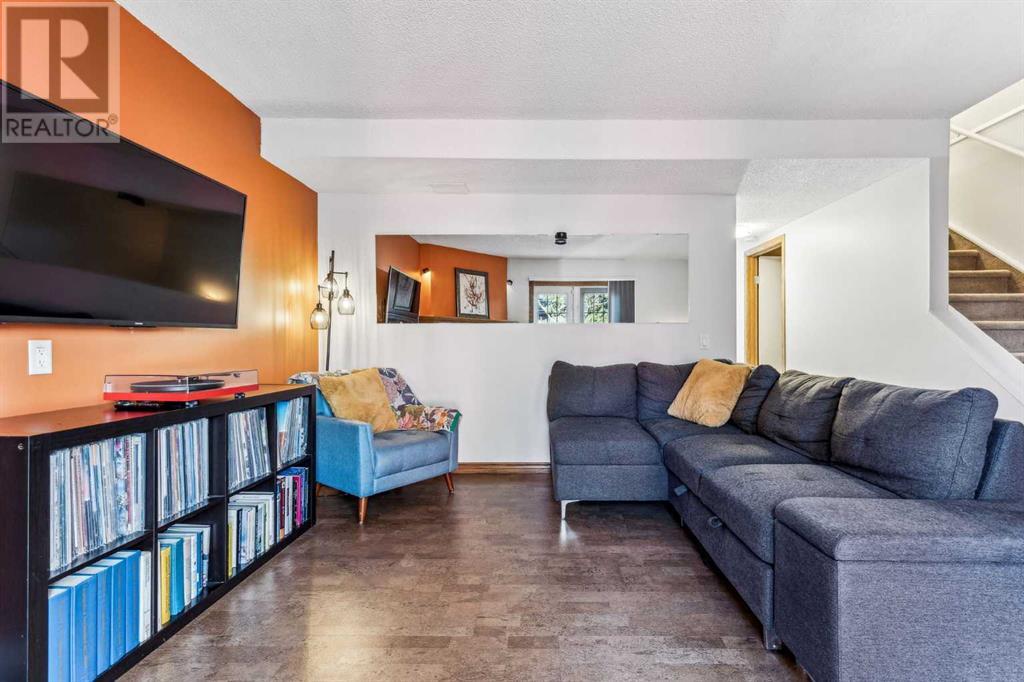
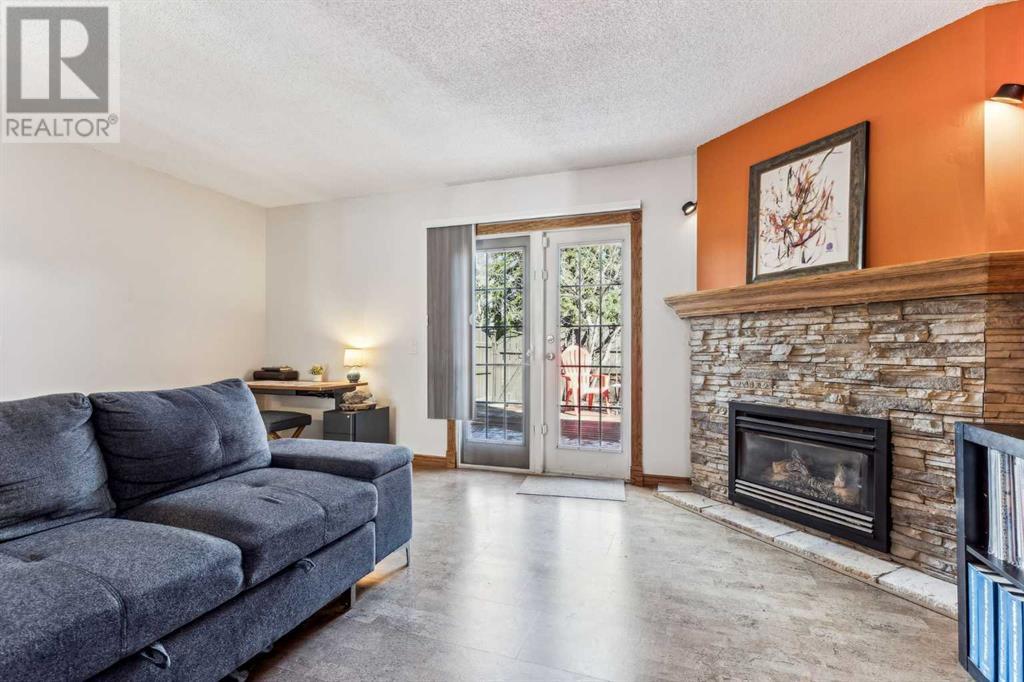
$384,900
35, 6503 Ranchview Drive NW
Calgary, Alberta, Alberta, T3G1P2
MLS® Number: A2221541
Property description
Welcome to this beautifully updated 2-story condo in the serene Parkside Place, an ideal choice for first-time buyers, investors, or anyone seeking a low-maintenance family-oriented lifestyle. WATER/SEWER INCLUDED IN CONDO FEES. Nestled in a tranquil setting surrounded by mature trees and backing onto a green space with an off-leash dog area, this 3+1-bedroom, 2-bathroom home blends modern upgrades with thoughtful charm. Step inside to a freshly painted interior that feels bright and inviting. The updated kitchen boasts sleek maple cabinetry, stainless steel appliances (all under 2.5 years old, except the microwave), and luxurious heated tile floors. Stay cozy and efficient with a recently serviced high-efficiency furnace and gas fireplace, complemented by a 1-year-old hot water tank. The upper-level 4-piece bathroom features a jetted soaker tub for spa-like relaxation, while the primary suite offers a walk-in closet for added convenience. Outside, the home is roughed in for an AC unit and includes a private backyard deck, perfect for entertaining or unwinding in the evening sunshine. The yard is fenced and has a medium-sized shed that provides extra storage. The fully finished basement adds a cozy family room (currently being used a a teen bedroom), a 3-piece bathroom, and a spacious laundry area with ample storage, making this home as functional as it is stylish. The well-maintained Parkside Place condo complex is managed by an attentive condo board, with fees covering water and sewer for predictable costs. The parking lot was newly paved in 2024, and new electrical pedestals were added for vehicle plug-ins. A new fence is planned for this year, and the pet-friendly community offers extra parking stalls for a fee in addition to the over-sized parking stall that is included with this unit. Located steps from a vibrant commercial complex with restaurants, a pub, convenience store, and everyday amenities, this home is also close to schools, transit, and shopping. Wit h the green space directly behind, dog owners and outdoor enthusiasts will feel right at home. This move-in-ready condo combines modern comfort with an unbeatable location, making it a rare find. Book your private showing today and discover why this Parkside Place home is the perfect place to call your own!
Building information
Type
*****
Appliances
*****
Basement Development
*****
Basement Type
*****
Constructed Date
*****
Construction Material
*****
Construction Style Attachment
*****
Cooling Type
*****
Exterior Finish
*****
Fireplace Present
*****
FireplaceTotal
*****
Flooring Type
*****
Foundation Type
*****
Half Bath Total
*****
Heating Type
*****
Size Interior
*****
Stories Total
*****
Total Finished Area
*****
Land information
Amenities
*****
Fence Type
*****
Size Total
*****
Rooms
Main level
Living room
*****
Other
*****
Basement
3pc Bathroom
*****
Furnace
*****
Bonus Room
*****
Second level
4pc Bathroom
*****
Bedroom
*****
Bedroom
*****
Primary Bedroom
*****
Main level
Living room
*****
Other
*****
Basement
3pc Bathroom
*****
Furnace
*****
Bonus Room
*****
Second level
4pc Bathroom
*****
Bedroom
*****
Bedroom
*****
Primary Bedroom
*****
Courtesy of RE/MAX iRealty Innovations
Book a Showing for this property
Please note that filling out this form you'll be registered and your phone number without the +1 part will be used as a password.
