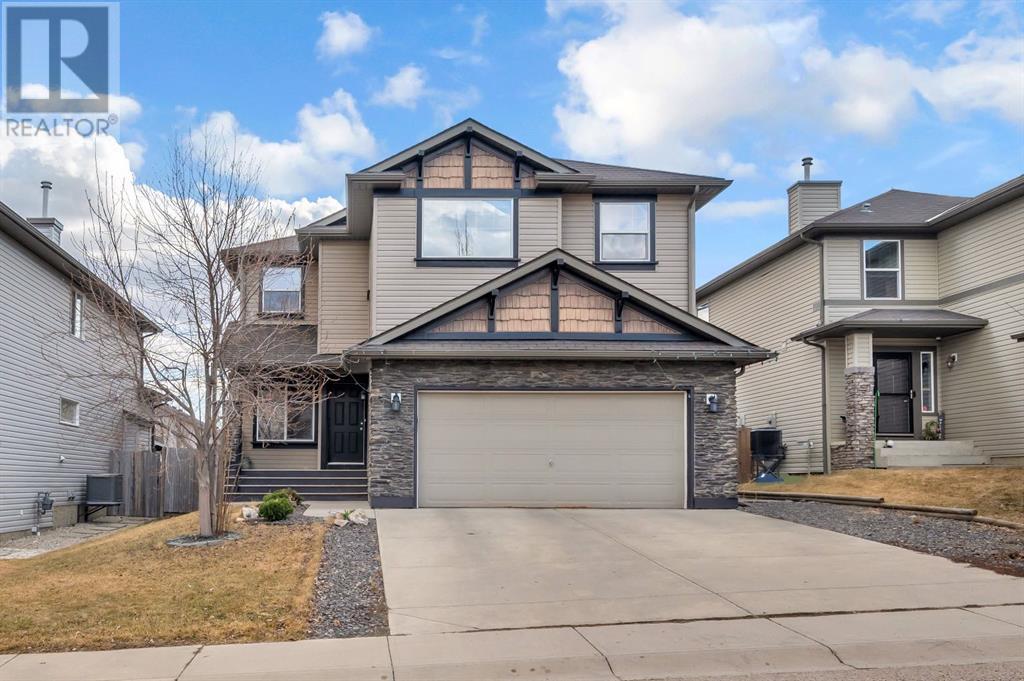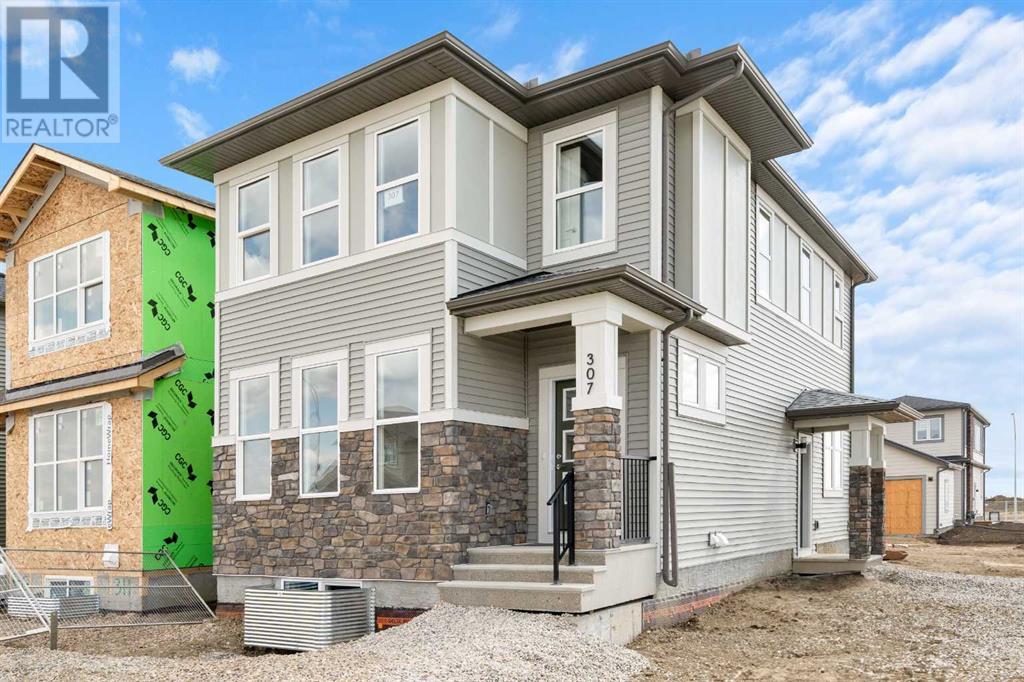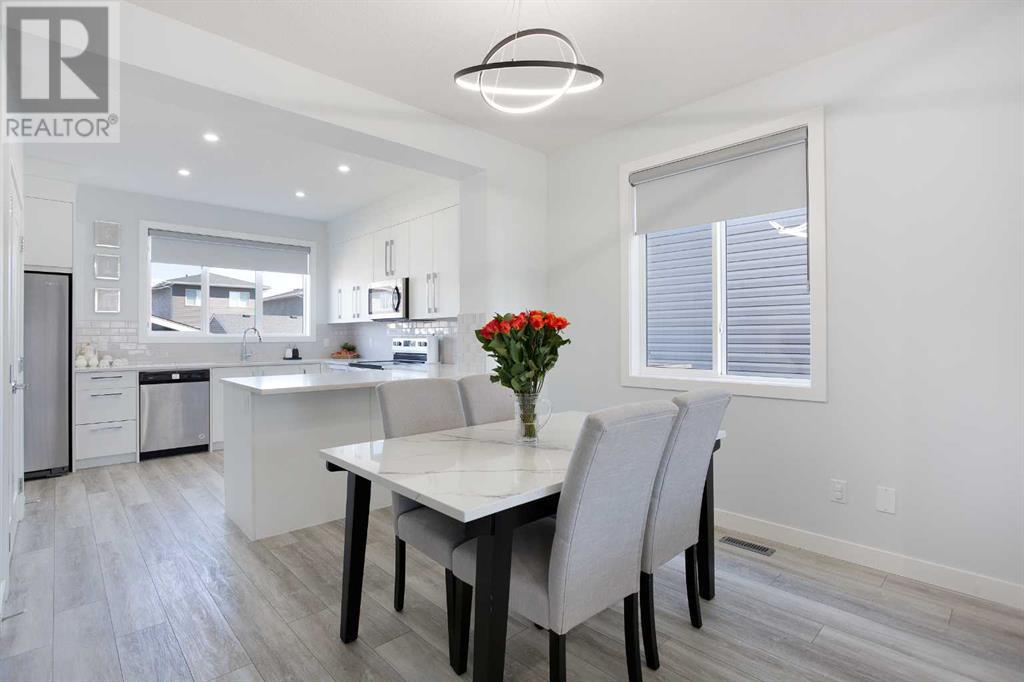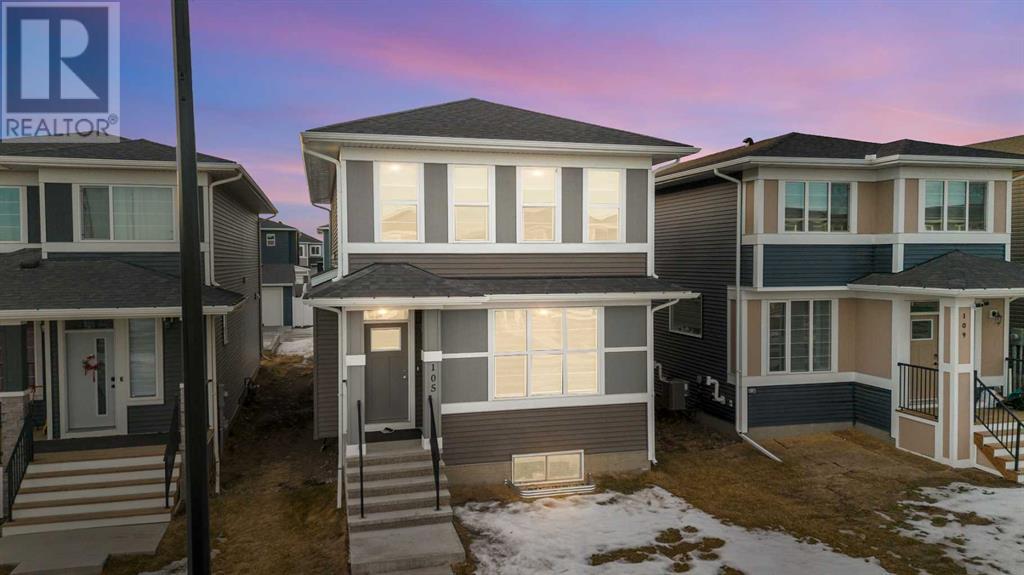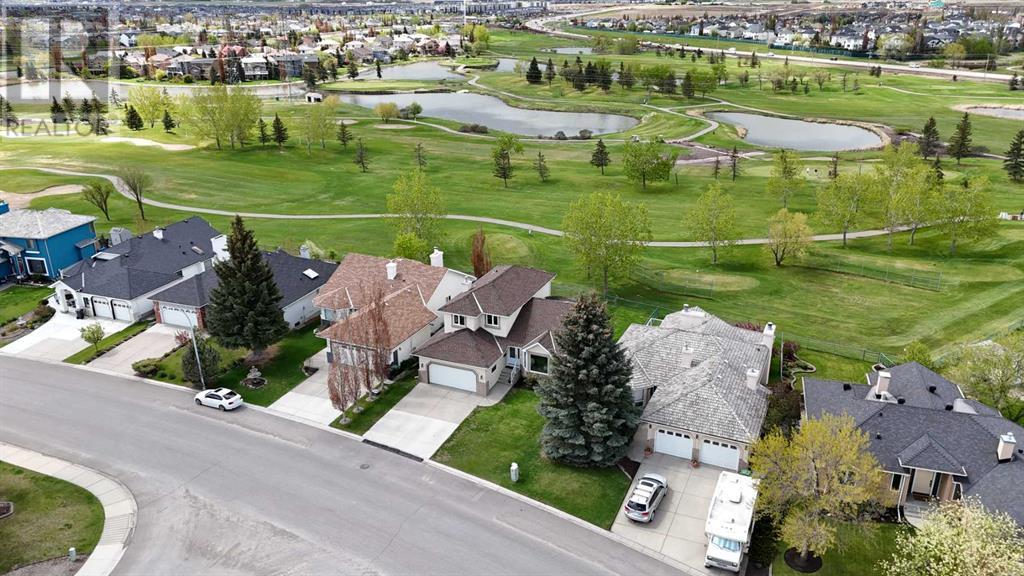Free account required
Unlock the full potential of your property search with a free account! Here's what you'll gain immediate access to:
- Exclusive Access to Every Listing
- Personalized Search Experience
- Favorite Properties at Your Fingertips
- Stay Ahead with Email Alerts




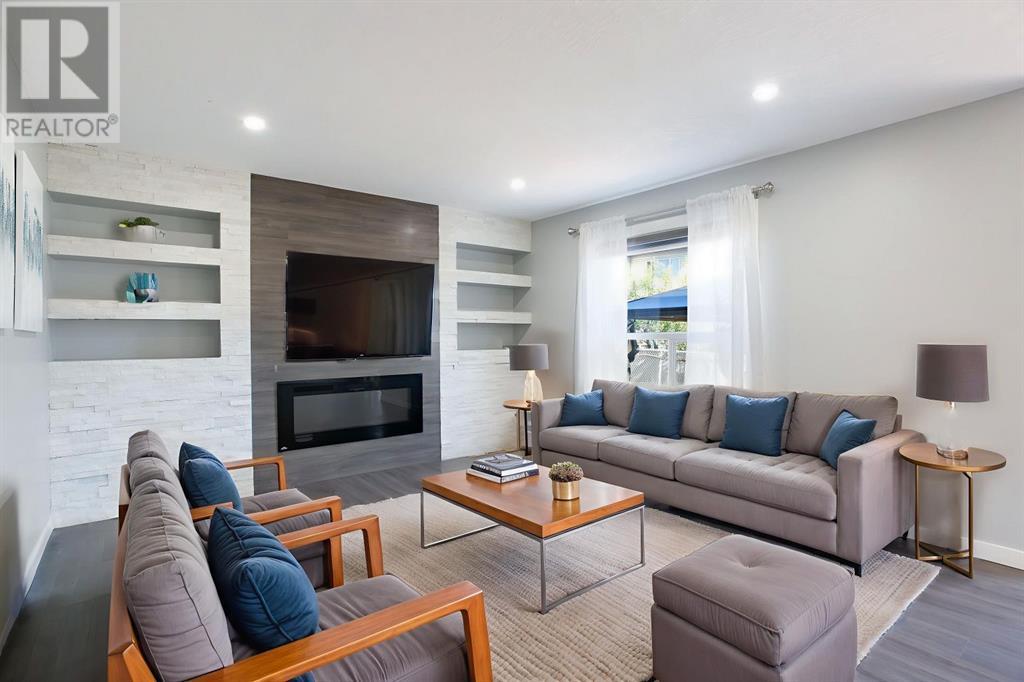
$700,000
128 West Creek Drive
Chestermere, Alberta, Alberta, T1X1K6
MLS® Number: A2221571
Property description
Renovated 5-Bedroom Home on a Massive Lot in ChestermereThis beautifully renovated home offers a thoughtful layout with plenty of room for family life. With 5 bedrooms, a main floor office with built-ins, and a spacious bonus room upstairs, there’s space for everyone.The kitchen features white quartz countertops, stainless steel appliances, a modern tile backsplash, and bright, energy-efficient LED lighting. The open-concept main floor also includes a cozy electric fireplace, durable laminate flooring, a 2-piece bath, and a well-positioned laundry room.Upstairs, you’ll find plush carpet, a large bonus area, a spacious primary suite with walk-in closet and upgraded 4-piece ensuite, plus two more generous bedrooms and another fully updated full bathroom.Downstairs, the finished basement adds two more bedrooms, a full bath, and a flexible rec space. Custom closets throughout the home ensure every space is used efficiently.Step outside to enjoy a massive lot, complete with a patio and gazebo—perfect for relaxing or entertaining.Now, let’s talk location. Chestermere offers a lifestyle you won’t find in the average Calgary neighborhood—lake living with paddleboarding, swimming, and boating just minutes from your doorstep. You’re also a short walk to schools, playgrounds, and scenic pathways. Costco is just 10 minutes away, and with the ring road nearby, downtown and the airport are both a quick 25-minute drive.This is a move-in ready home in a location with so much to offer—don’t miss your chance to see it in person.
Building information
Type
*****
Appliances
*****
Basement Development
*****
Basement Type
*****
Constructed Date
*****
Construction Material
*****
Construction Style Attachment
*****
Cooling Type
*****
Exterior Finish
*****
Fireplace Present
*****
FireplaceTotal
*****
Flooring Type
*****
Foundation Type
*****
Half Bath Total
*****
Heating Type
*****
Size Interior
*****
Stories Total
*****
Total Finished Area
*****
Land information
Amenities
*****
Fence Type
*****
Size Frontage
*****
Size Irregular
*****
Size Total
*****
Rooms
Upper Level
4pc Bathroom
*****
4pc Bathroom
*****
Other
*****
Bedroom
*****
Bedroom
*****
Primary Bedroom
*****
Family room
*****
Main level
2pc Bathroom
*****
Foyer
*****
Other
*****
Laundry room
*****
Den
*****
Living room
*****
Dining room
*****
Kitchen
*****
Basement
4pc Bathroom
*****
Bedroom
*****
Bedroom
*****
Living room
*****
Courtesy of Real Broker
Book a Showing for this property
Please note that filling out this form you'll be registered and your phone number without the +1 part will be used as a password.

