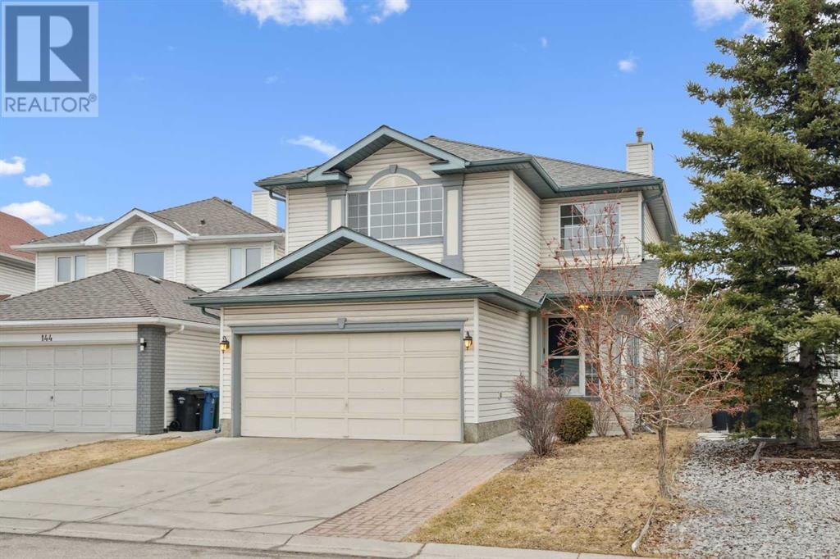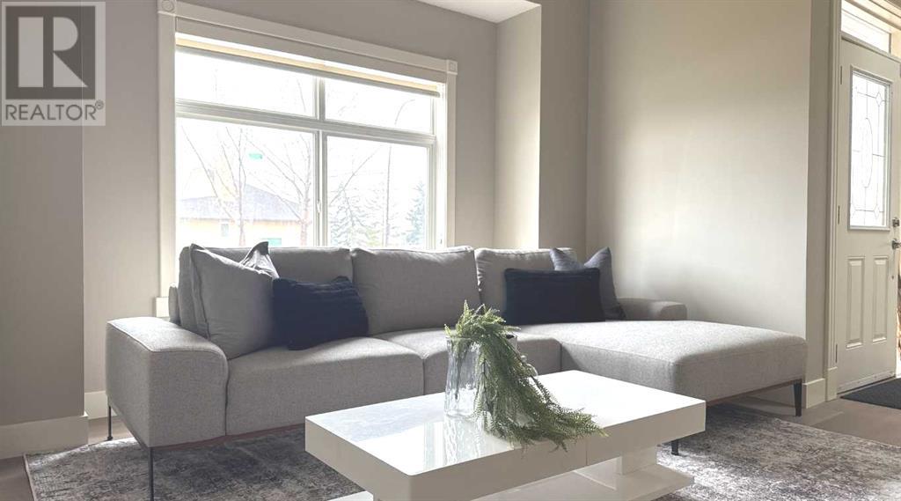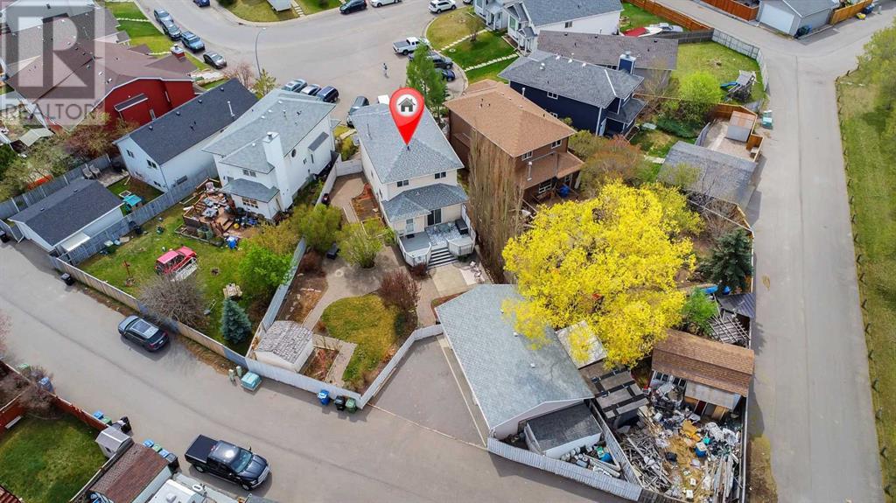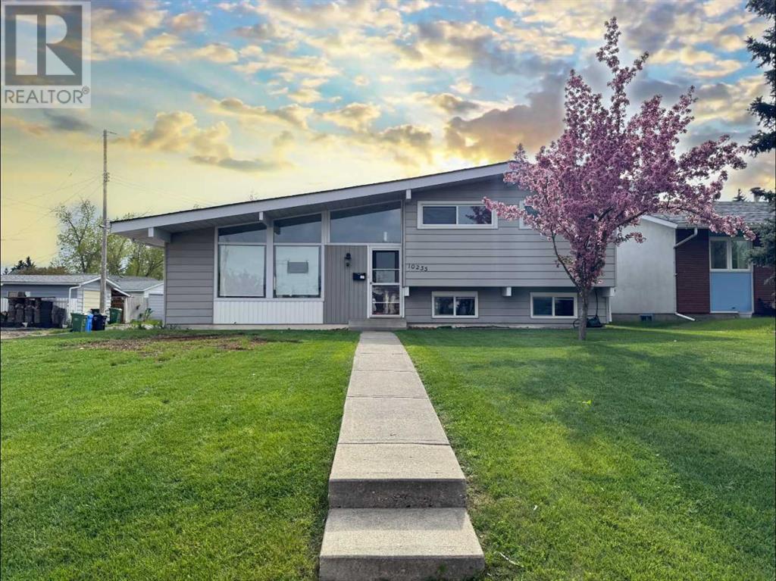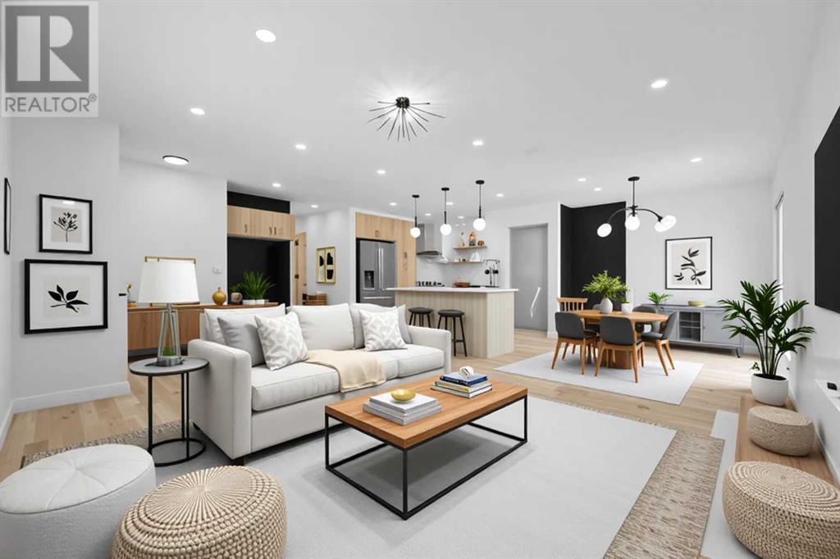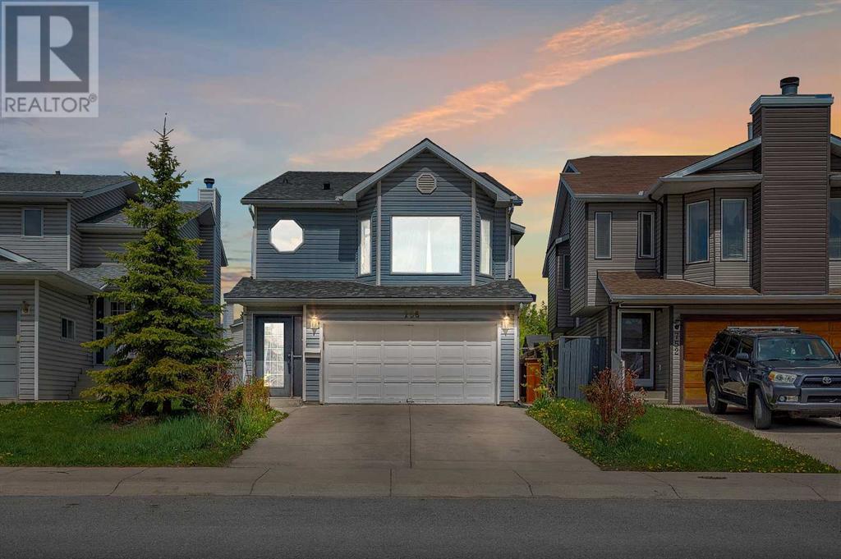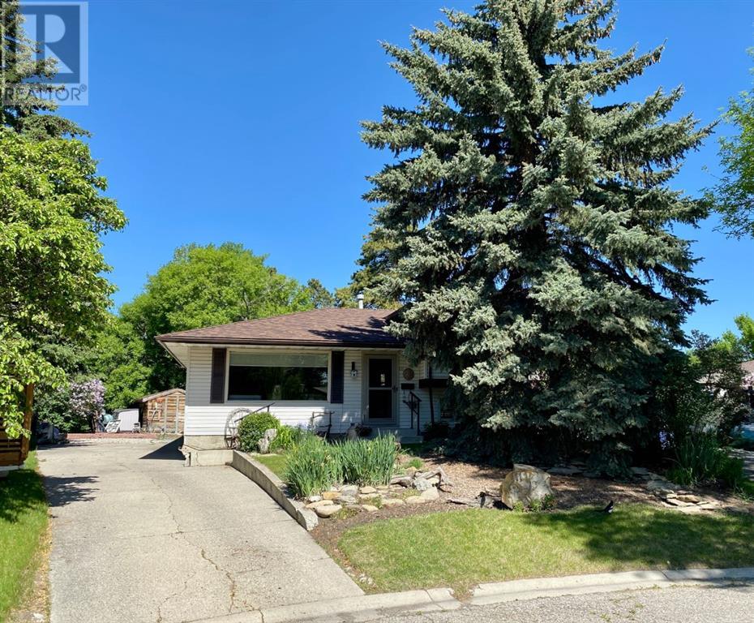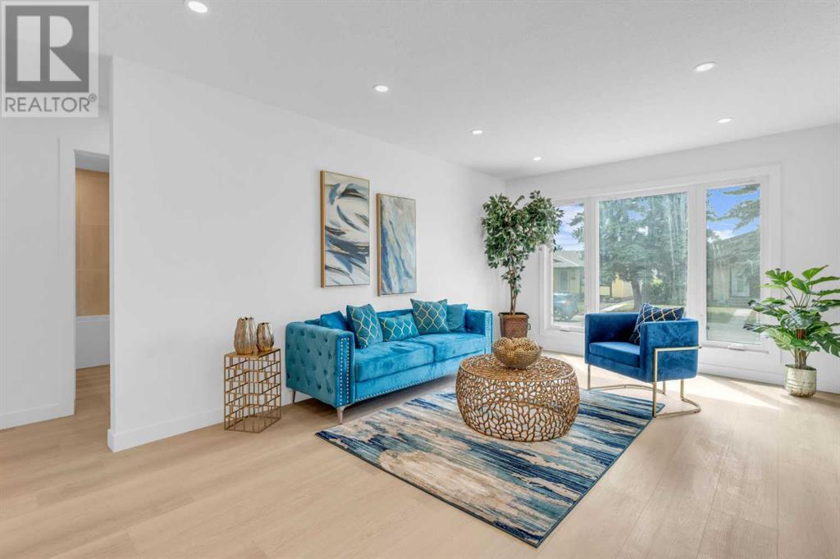Free account required
Unlock the full potential of your property search with a free account! Here's what you'll gain immediate access to:
- Exclusive Access to Every Listing
- Personalized Search Experience
- Favorite Properties at Your Fingertips
- Stay Ahead with Email Alerts
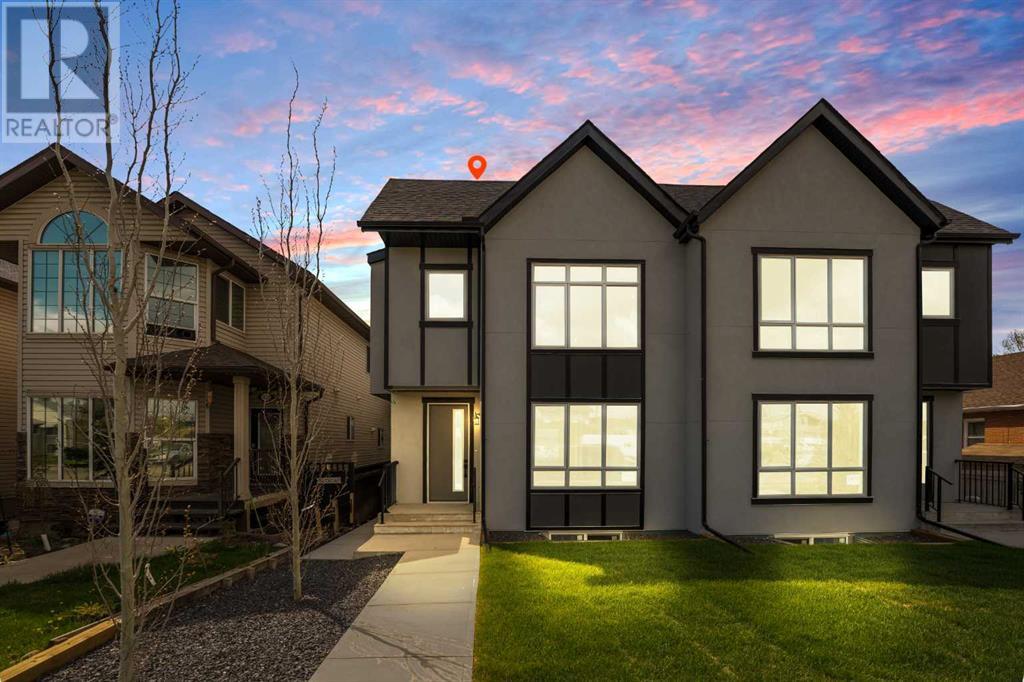
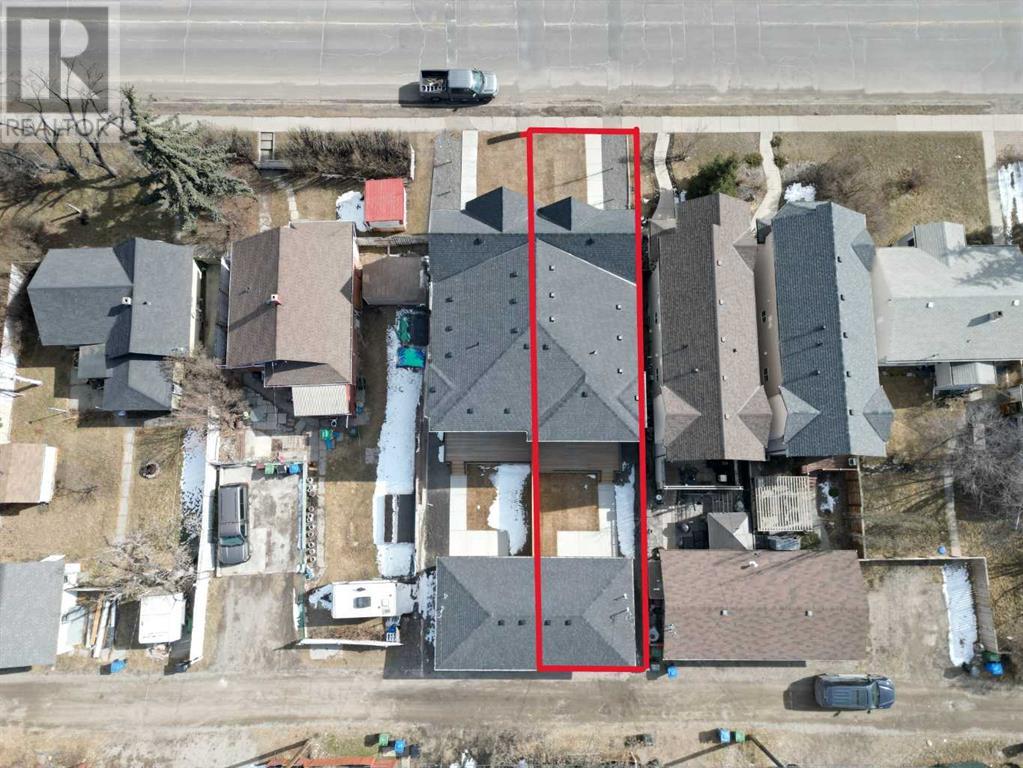
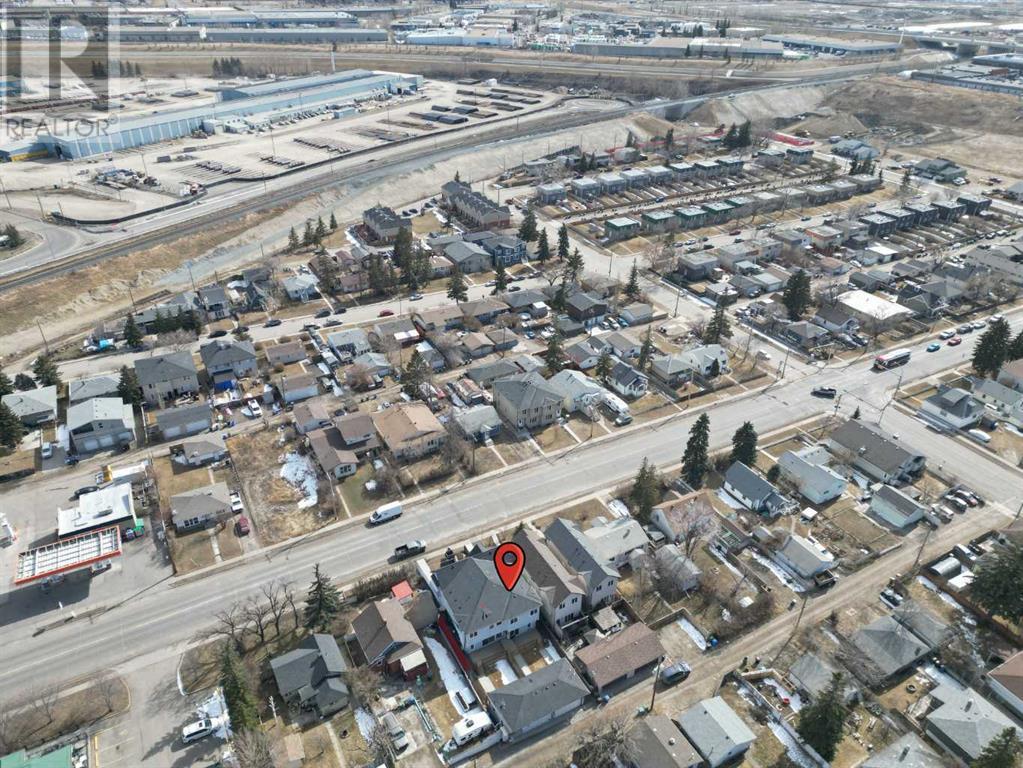
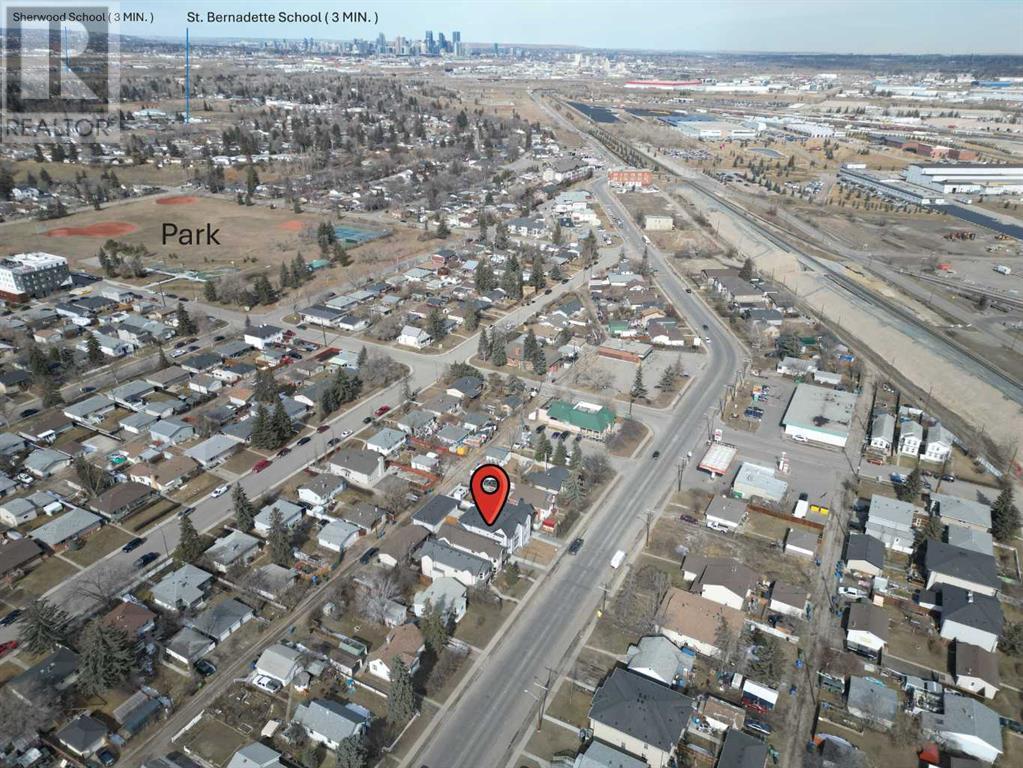
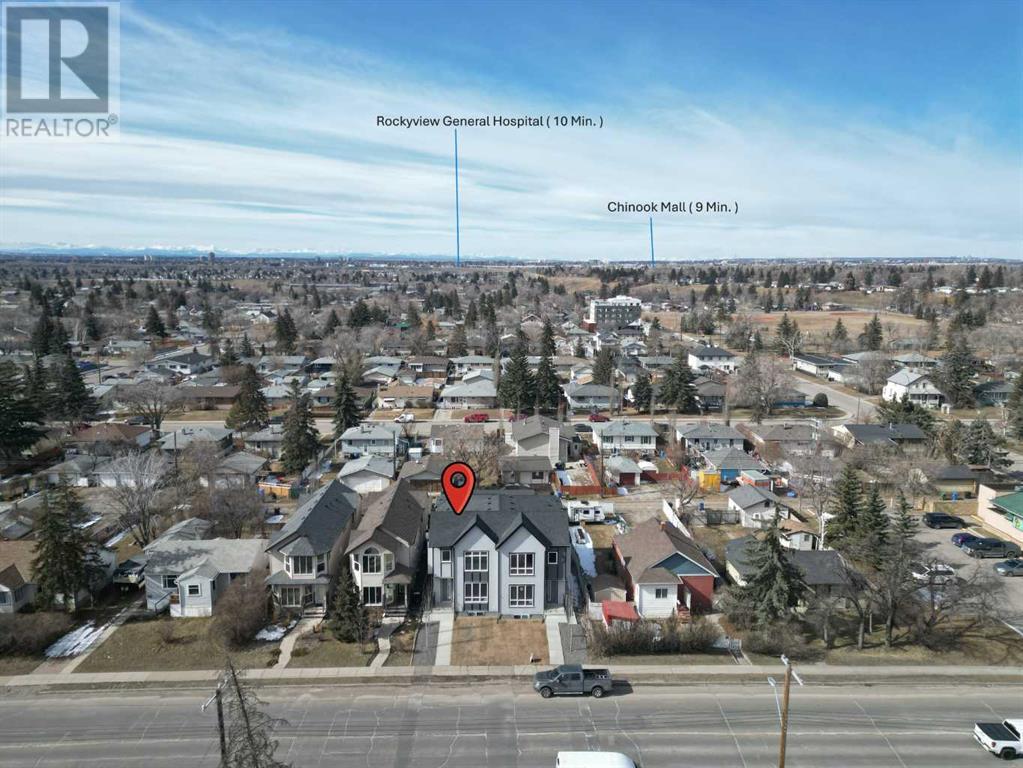
$699,000
7421 Ogden Road SE
Calgary, Alberta, Alberta, T2C1B9
MLS® Number: A2221854
Property description
Welcome to this 2004.56 sq. ft. half duplex with total finished area of 2896.79 SQFT, where thoughtful design meets functionality. The main floor invites you into a warm living space, complete with a beautiful fireplace that sets the perfect ambiance for cozy gatherings. Upstairs, enjoy the privacy of three generous bedrooms, including a spacious primary bedroom with a 5-piece ensuite bath, plus a modern 3-piece bathroom and convenient laundry area, designed to make everyday living effortless.The home also boasts a fully permitted 892.23 sq. ft. basement legal suite with two bedrooms, ideal for rental income or extended family use, providing both privacy and comfort with its own kitchen and bathroom.Outside, a detached 2-car garage offers ample parking and storage space. This property is a unique blend of style and practicality, making it an excellent choice for families or investors seeking a versatile home in a vibrant neighborhood!Situated just 10 km from the city center, this property is close to local restaurants, shopping, and three schools, combining convenience with a peaceful residential setting. This Half-duplex is an excellent choice for homeowners and investors alike!
Building information
Type
*****
Appliances
*****
Basement Features
*****
Basement Type
*****
Constructed Date
*****
Construction Material
*****
Construction Style Attachment
*****
Cooling Type
*****
Exterior Finish
*****
Fireplace Present
*****
FireplaceTotal
*****
Flooring Type
*****
Foundation Type
*****
Half Bath Total
*****
Heating Fuel
*****
Heating Type
*****
Size Interior
*****
Stories Total
*****
Total Finished Area
*****
Land information
Amenities
*****
Fence Type
*****
Size Depth
*****
Size Frontage
*****
Size Irregular
*****
Size Total
*****
Rooms
Upper Level
4pc Bathroom
*****
5pc Bathroom
*****
Bedroom
*****
Bedroom
*****
Family room
*****
Primary Bedroom
*****
Laundry room
*****
Main level
Kitchen
*****
Living room
*****
2pc Bathroom
*****
Dining room
*****
Foyer
*****
Basement
Furnace
*****
Recreational, Games room
*****
Kitchen
*****
Bedroom
*****
Bedroom
*****
4pc Bathroom
*****
Upper Level
4pc Bathroom
*****
5pc Bathroom
*****
Bedroom
*****
Bedroom
*****
Family room
*****
Primary Bedroom
*****
Laundry room
*****
Main level
Kitchen
*****
Living room
*****
2pc Bathroom
*****
Dining room
*****
Foyer
*****
Basement
Furnace
*****
Recreational, Games room
*****
Kitchen
*****
Bedroom
*****
Bedroom
*****
4pc Bathroom
*****
Upper Level
4pc Bathroom
*****
5pc Bathroom
*****
Bedroom
*****
Bedroom
*****
Family room
*****
Primary Bedroom
*****
Laundry room
*****
Main level
Kitchen
*****
Living room
*****
2pc Bathroom
*****
Dining room
*****
Foyer
*****
Basement
Furnace
*****
Recreational, Games room
*****
Courtesy of Real Broker
Book a Showing for this property
Please note that filling out this form you'll be registered and your phone number without the +1 part will be used as a password.
