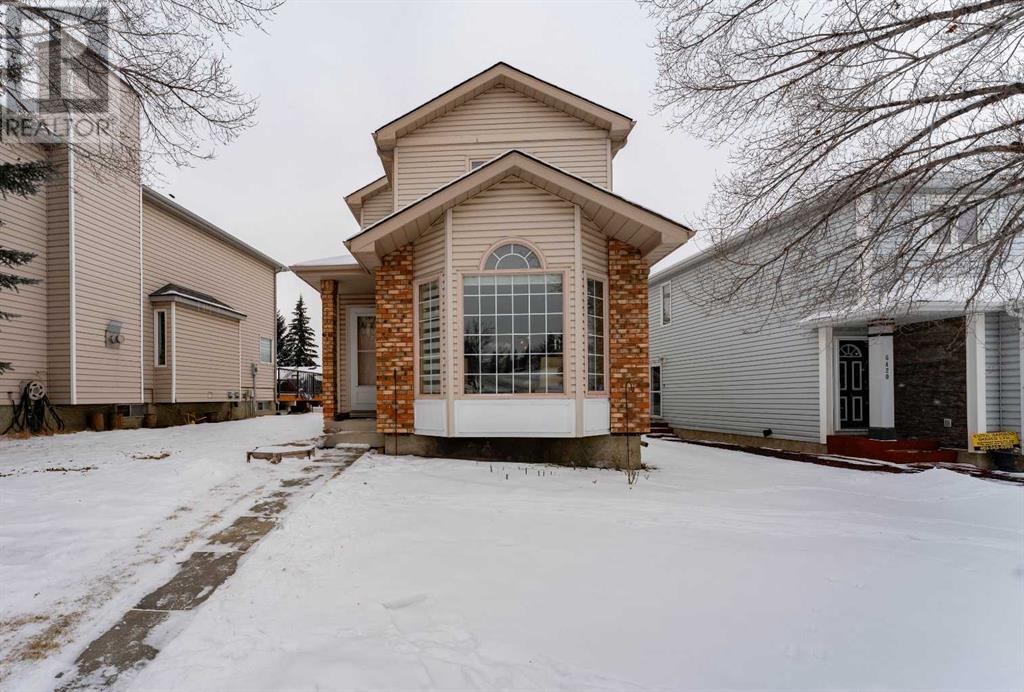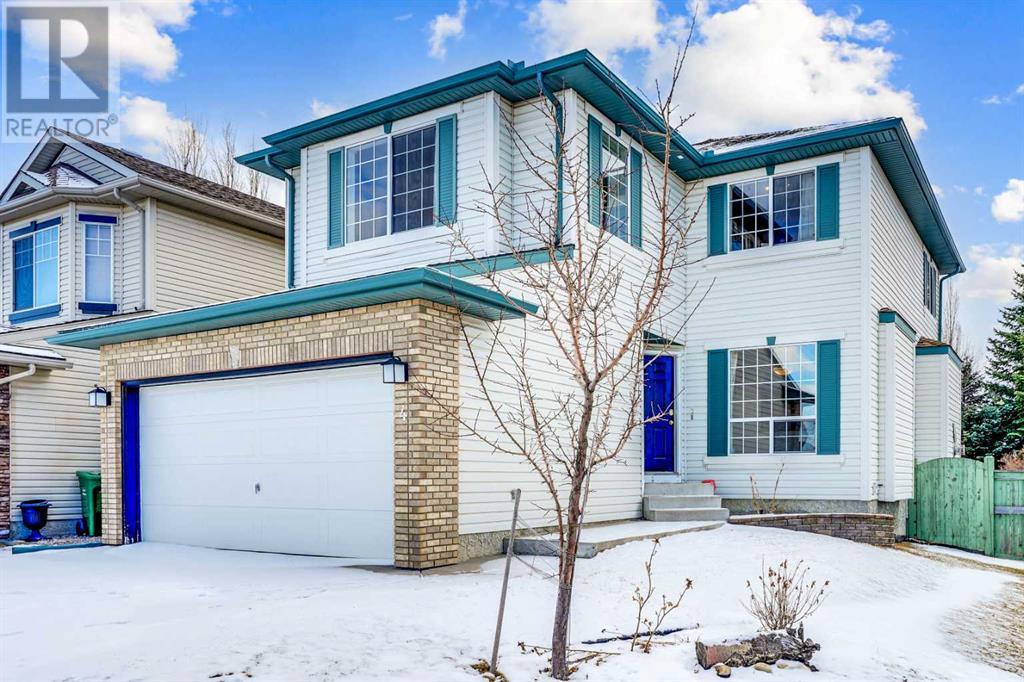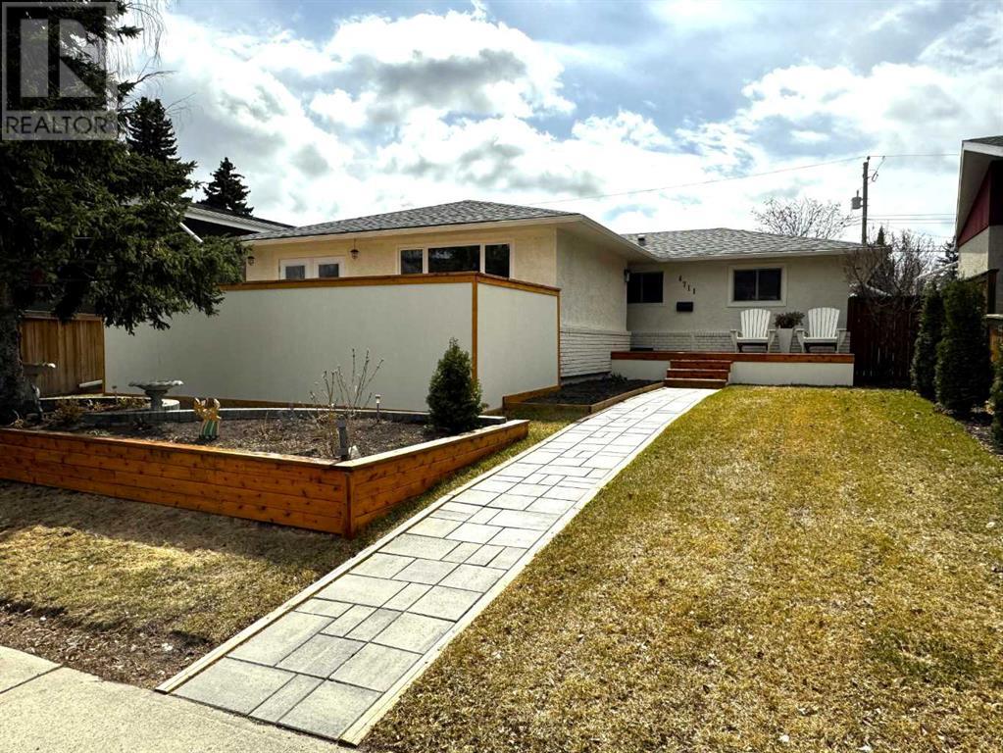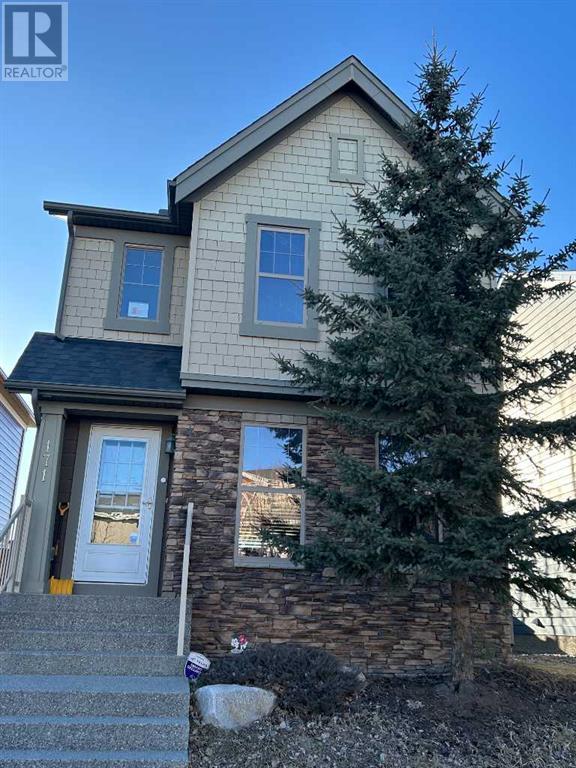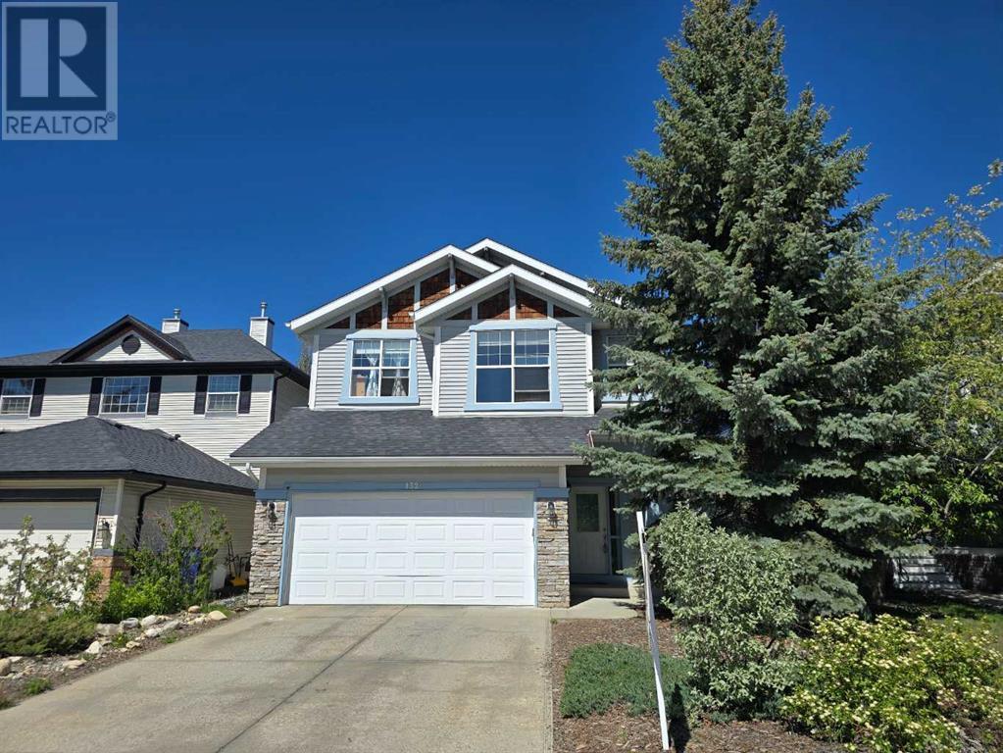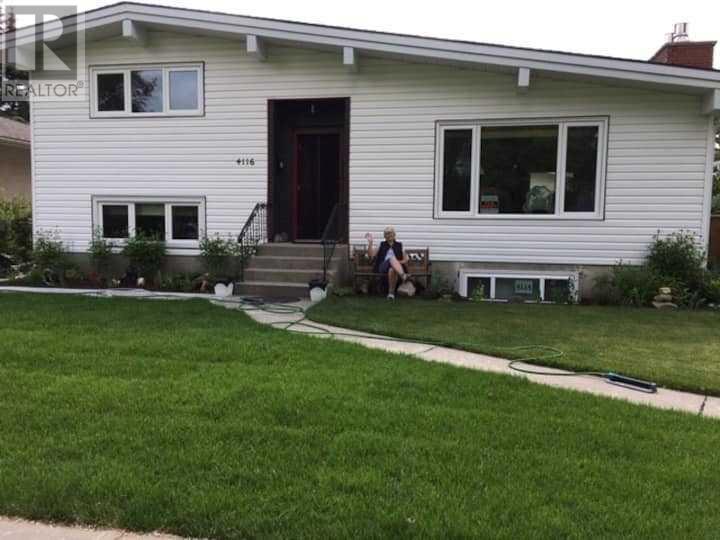Free account required
Unlock the full potential of your property search with a free account! Here's what you'll gain immediate access to:
- Exclusive Access to Every Listing
- Personalized Search Experience
- Favorite Properties at Your Fingertips
- Stay Ahead with Email Alerts
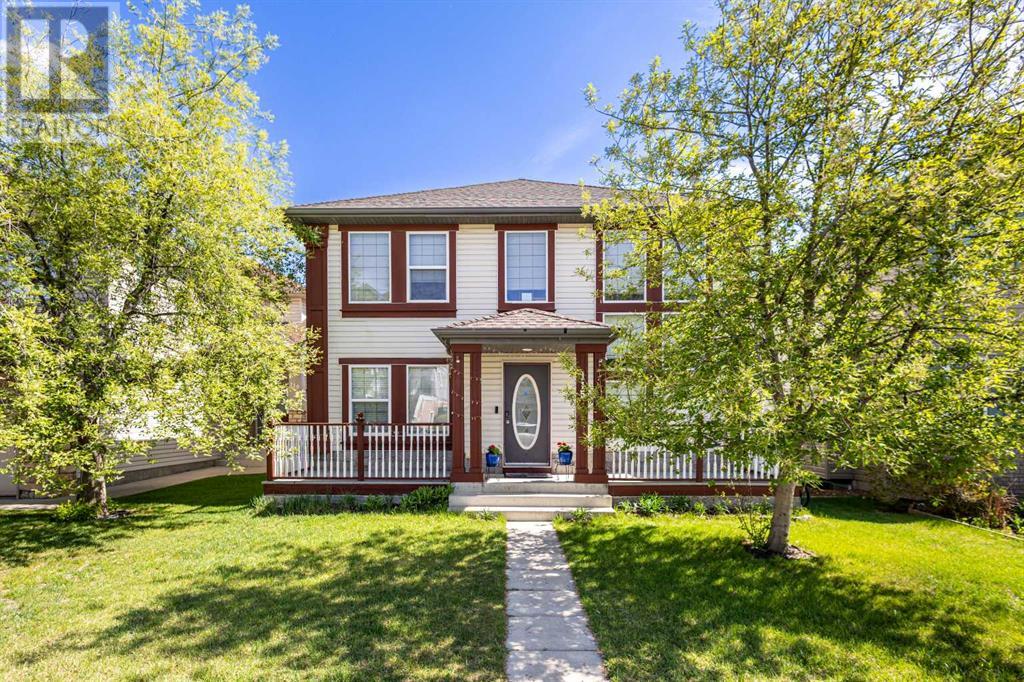
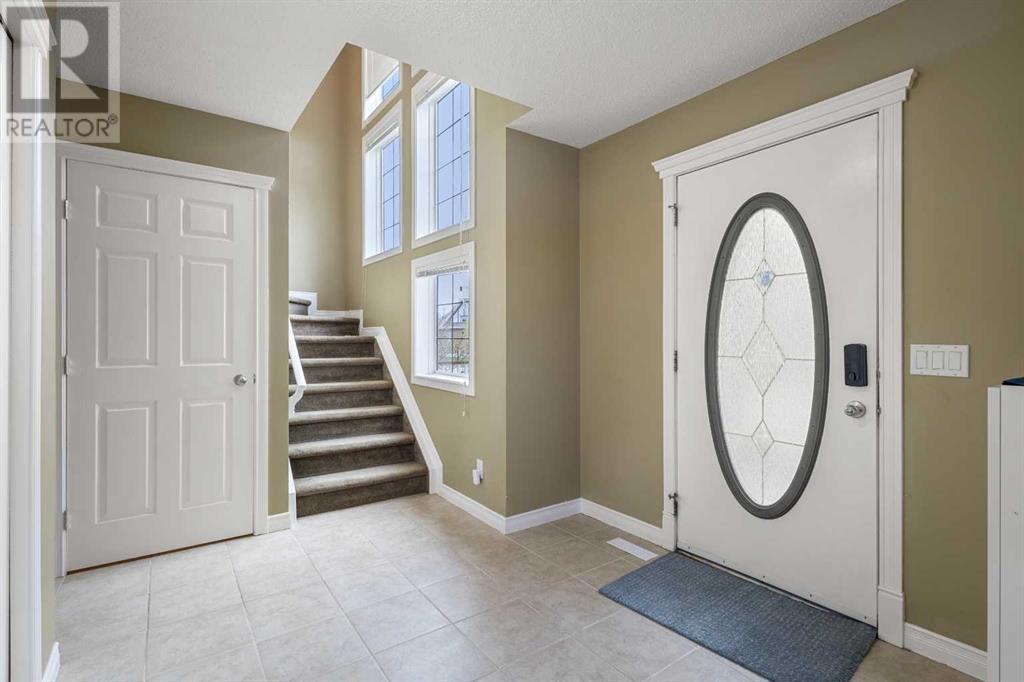
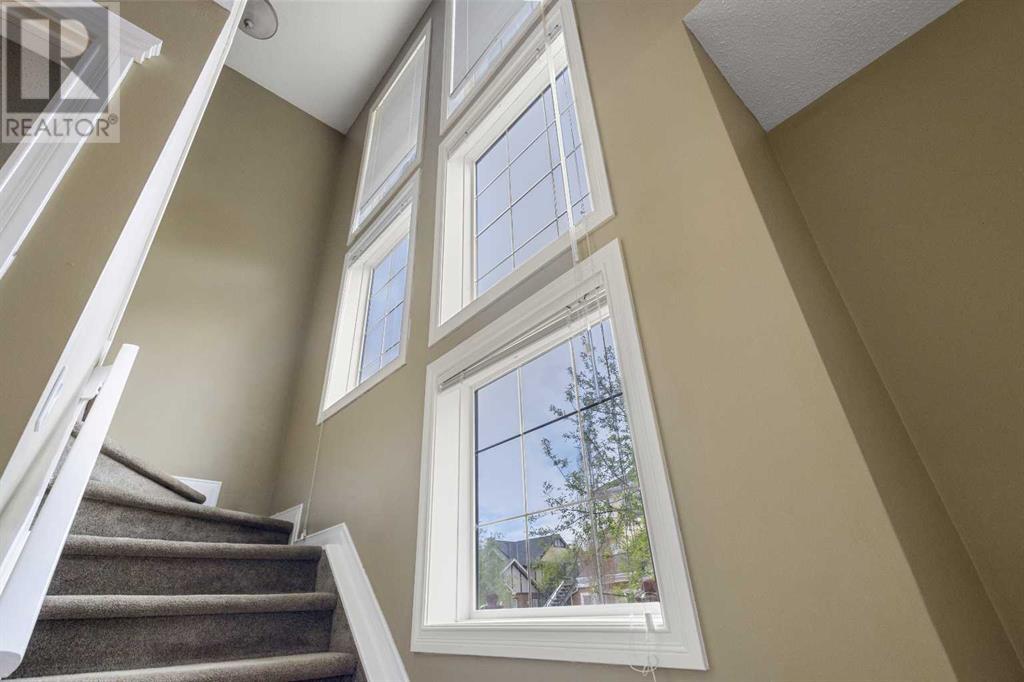
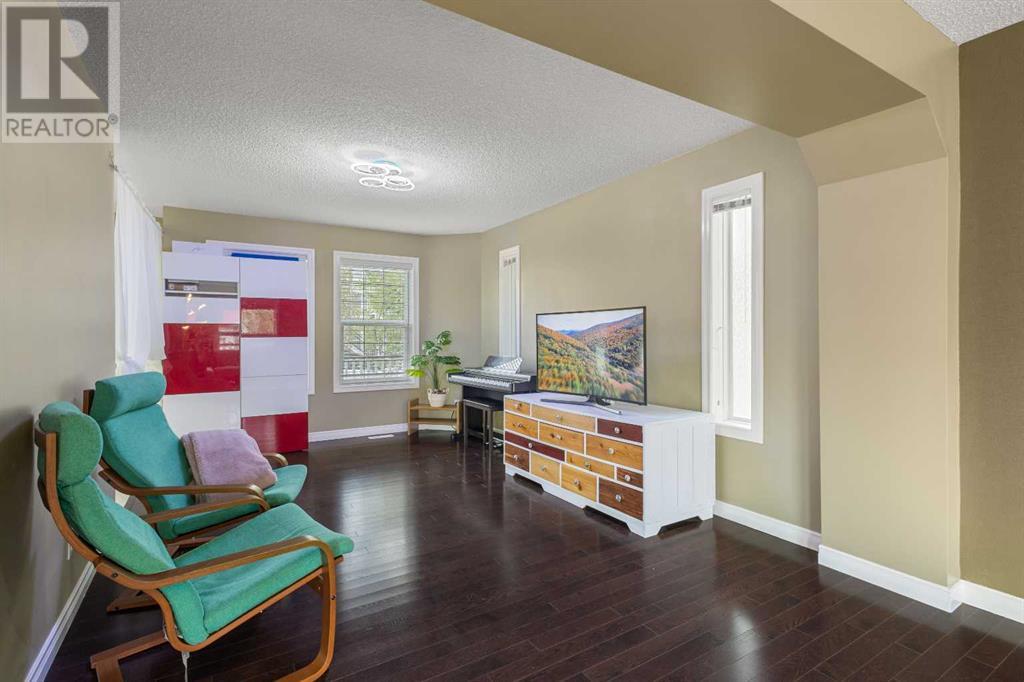
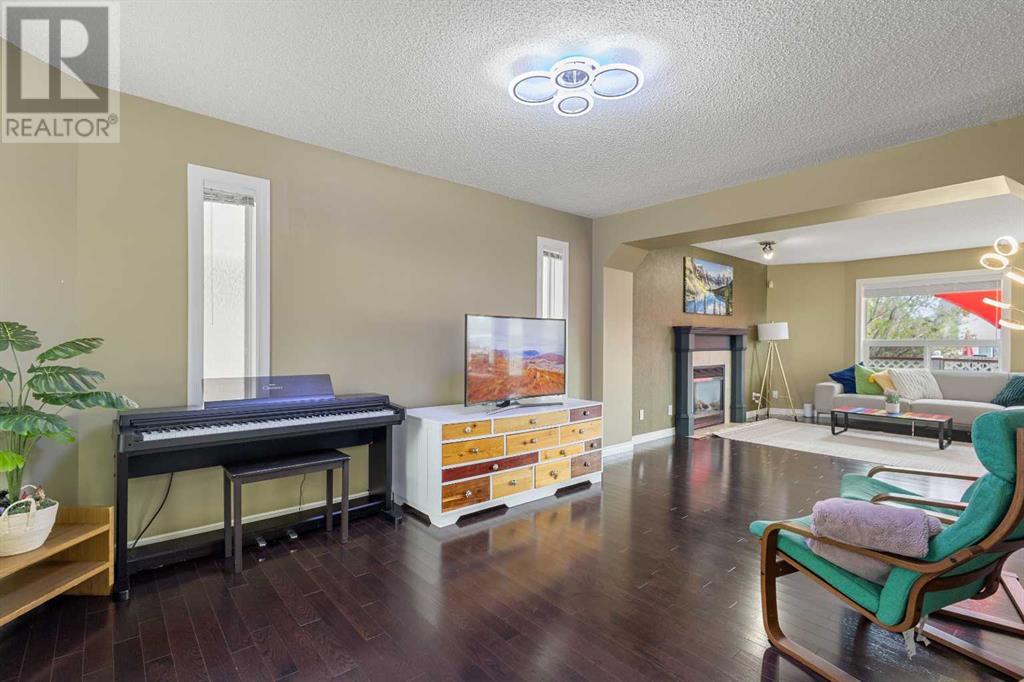
$775,000
115 West Springs Road SW
Calgary, Alberta, Alberta, T3H4P6
MLS® Number: A2221984
Property description
Welcome to West Springs – Calgary’s Coveted Westside!Experience the perfect blend of lifestyle and location in this family-friendly community surrounded by parks, top-rated schools, shopping, and everyday conveniences. With quick access to downtown, the mountains, WinSport, and the Westside Rec Centre, West Springs truly offers it all.This beautifully maintained two-storey home boasts 2,676 sq ft of developed living space across three levels, with lane access and a double detached garage, creating a private and quiet backyard retreat.Inside, the main floor features a warm and inviting living room at the rear, a well-appointed kitchen with granite countertops and a gas range, and a bright breakfast nook. A separate formal dining room is perfect for family gatherings and celebrations.Upstairs, you'll find a versatile bonus room and three spacious bedrooms, including a generous primary suite complete with a 4-piece ensuite and walk-in closet. Bonus Features: This home comes complete with a new shed—perfect for extra storage or tools—and a new water softener to enhance water quality and comfort throughout the home.The fully finished basement expands your living space with a fourth bedroom, an additional full bathroom, and a large recreation room—ideal for a playroom, home gym, or media space.In this sought-after area, this home offers exceptional value and a chance to plant roots in one of Calgary’s most desirable communities.
Building information
Type
*****
Amenities
*****
Appliances
*****
Basement Development
*****
Basement Type
*****
Constructed Date
*****
Construction Material
*****
Construction Style Attachment
*****
Cooling Type
*****
Fireplace Present
*****
FireplaceTotal
*****
Flooring Type
*****
Foundation Type
*****
Half Bath Total
*****
Heating Type
*****
Size Interior
*****
Stories Total
*****
Total Finished Area
*****
Land information
Amenities
*****
Fence Type
*****
Size Frontage
*****
Size Irregular
*****
Size Total
*****
Rooms
Upper Level
4pc Bathroom
*****
4pc Bathroom
*****
Bedroom
*****
Bedroom
*****
Primary Bedroom
*****
Bonus Room
*****
Main level
2pc Bathroom
*****
Breakfast
*****
Dining room
*****
Other
*****
Living room
*****
Basement
4pc Bathroom
*****
Bedroom
*****
Recreational, Games room
*****
Courtesy of 2% Realty
Book a Showing for this property
Please note that filling out this form you'll be registered and your phone number without the +1 part will be used as a password.
