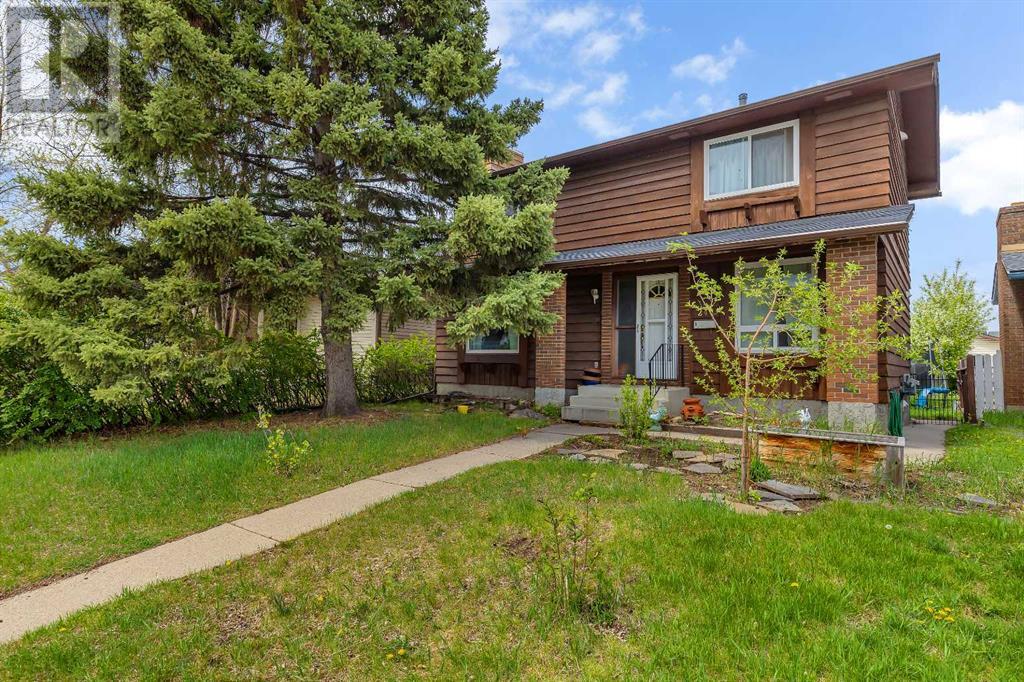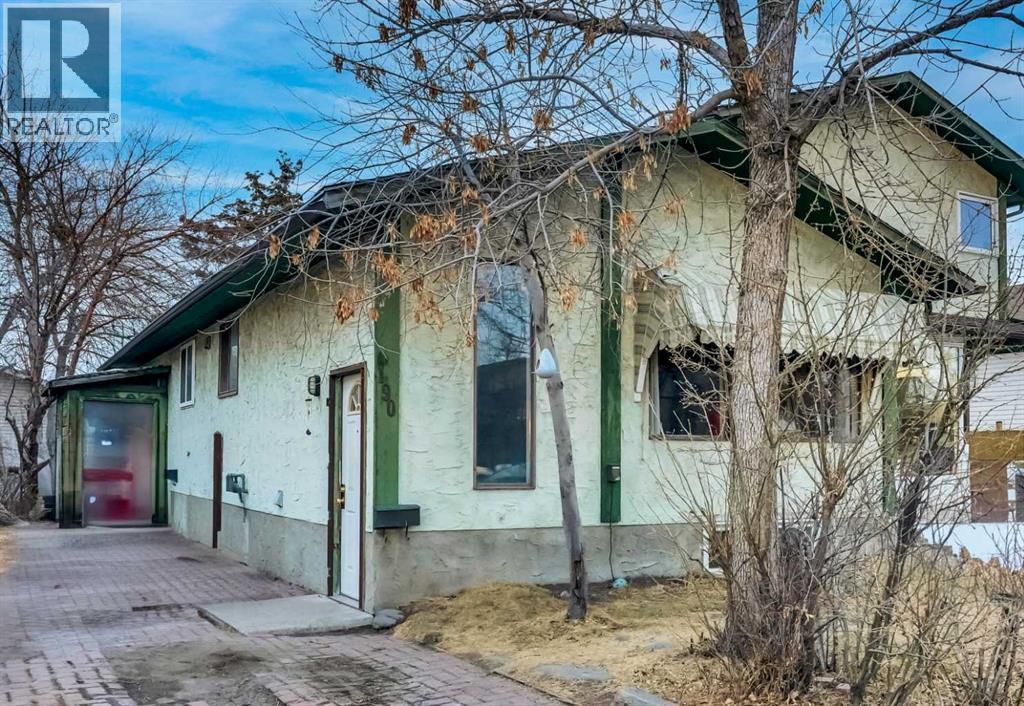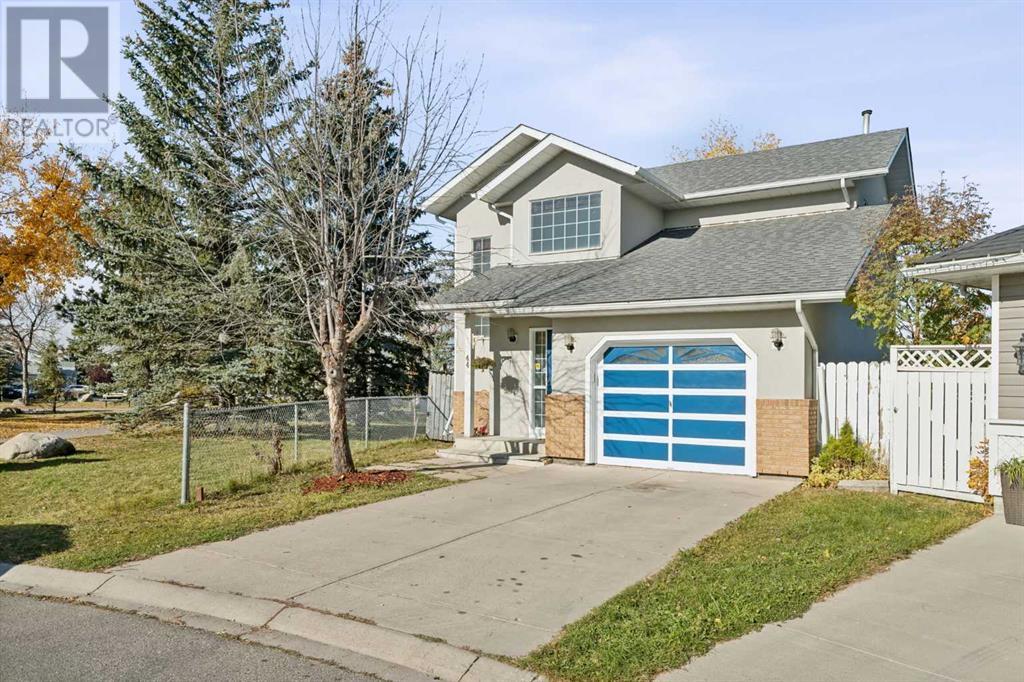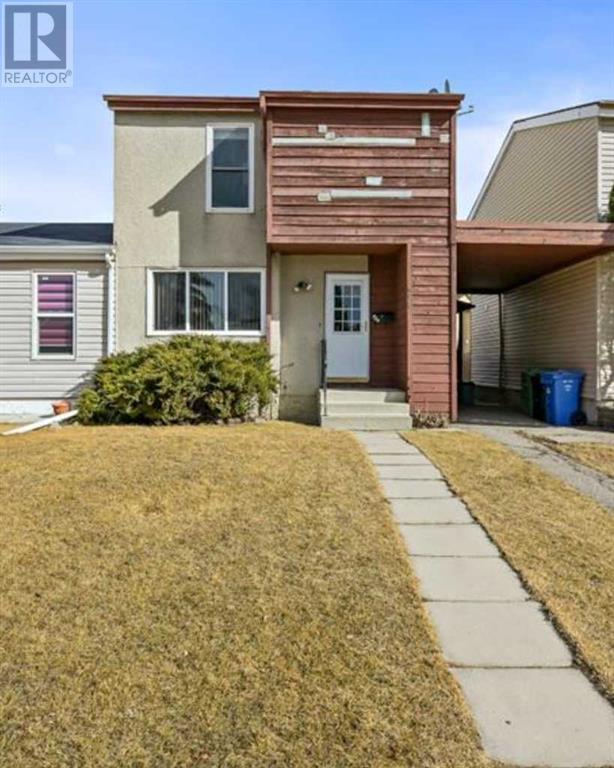Free account required
Unlock the full potential of your property search with a free account! Here's what you'll gain immediate access to:
- Exclusive Access to Every Listing
- Personalized Search Experience
- Favorite Properties at Your Fingertips
- Stay Ahead with Email Alerts





$525,000
244 Templewood Road NE
Calgary, Alberta, Alberta, T1Y4H1
MLS® Number: A2222031
Property description
Welcome to this beautiful, spacious 2-storey family home in the heart of Temple. It has been nicely renovated, featuring vinyl flooring, updated lighting on the main level, newer windows, and a new furnace installed in 2024 with a transferable warranty. The home also includes newer Stainless steel appliances and the bathrooms have been updated with low-flow toilets. As you enter, you'll be greeted by a large dining room and a family-sized eat-in kitchen that offers plenty of counter space, maple cabinetry, and plenty of storage throughout. The living room is warm and inviting, complete with a wood-burning fireplace, the perfect cozy spot for special family gatherings during the holidays.The spacious primary bedroom upstairs features his and her double closets and a stunning three-piece ensuite bathroom with a tile and glass shower. The two additional bedrooms are spacious and painted in contemporary colours. The downstairs features a separate walk-up entrance and a finished basement with versatile potential for a growing family or rental. It also has a staircase to the main floor. Outside, you'll notice the poured concrete sidewalks leading to a good-sized deck and a double-car garage with a good-sized backyard—close to schools, easy access to Stoney Trail, and all your favourite amenities.
Building information
Type
*****
Appliances
*****
Basement Development
*****
Basement Features
*****
Basement Type
*****
Constructed Date
*****
Construction Material
*****
Construction Style Attachment
*****
Cooling Type
*****
Exterior Finish
*****
Fireplace Present
*****
FireplaceTotal
*****
Flooring Type
*****
Foundation Type
*****
Half Bath Total
*****
Heating Type
*****
Size Interior
*****
Stories Total
*****
Total Finished Area
*****
Land information
Amenities
*****
Fence Type
*****
Size Depth
*****
Size Frontage
*****
Size Irregular
*****
Size Total
*****
Rooms
Main level
2pc Bathroom
*****
Other
*****
Kitchen
*****
Living room
*****
Dining room
*****
Basement
3pc Bathroom
*****
Laundry room
*****
Bedroom
*****
Recreational, Games room
*****
Second level
4pc Bathroom
*****
Bedroom
*****
Bedroom
*****
3pc Bathroom
*****
Primary Bedroom
*****
Courtesy of RE/MAX Real Estate (Mountain View)
Book a Showing for this property
Please note that filling out this form you'll be registered and your phone number without the +1 part will be used as a password.









