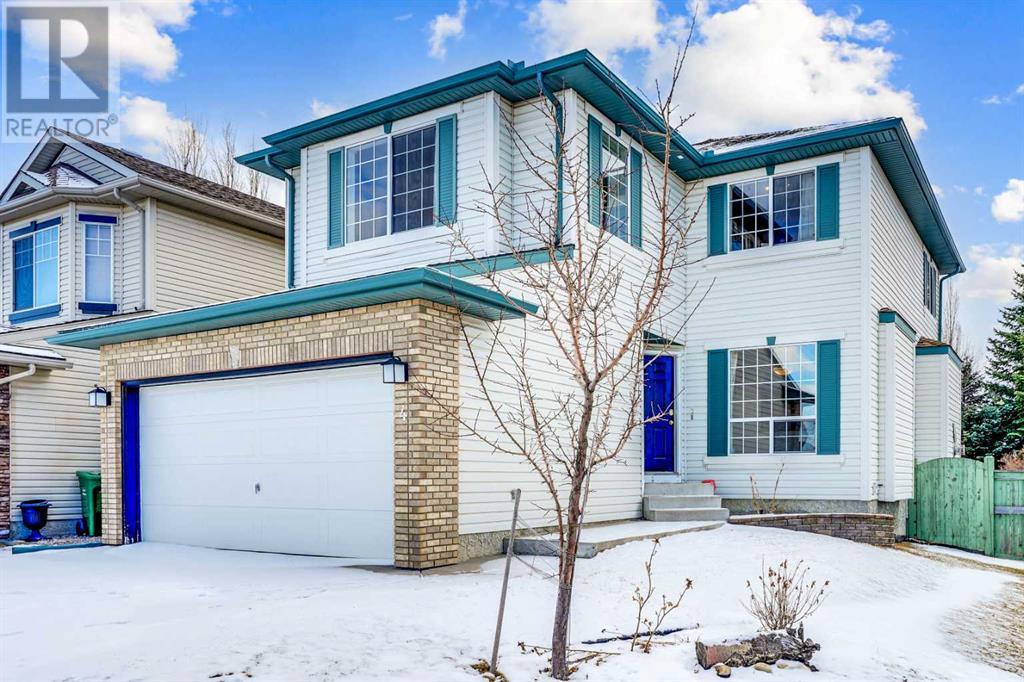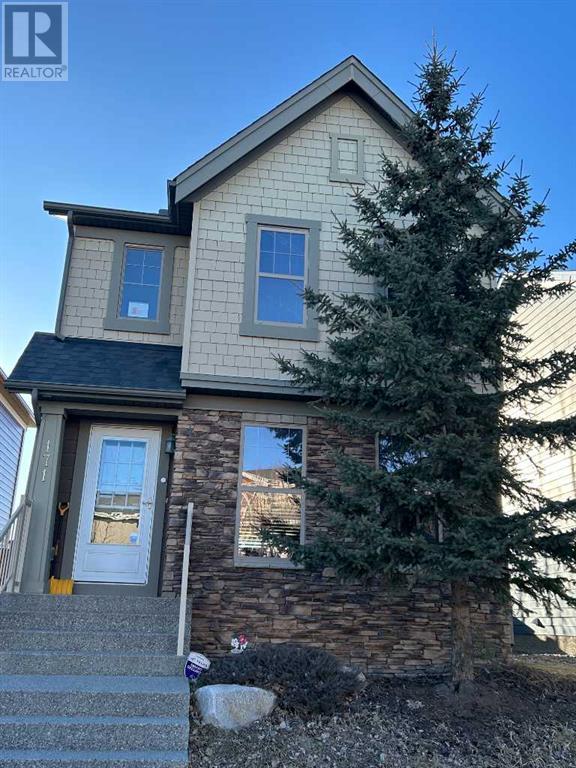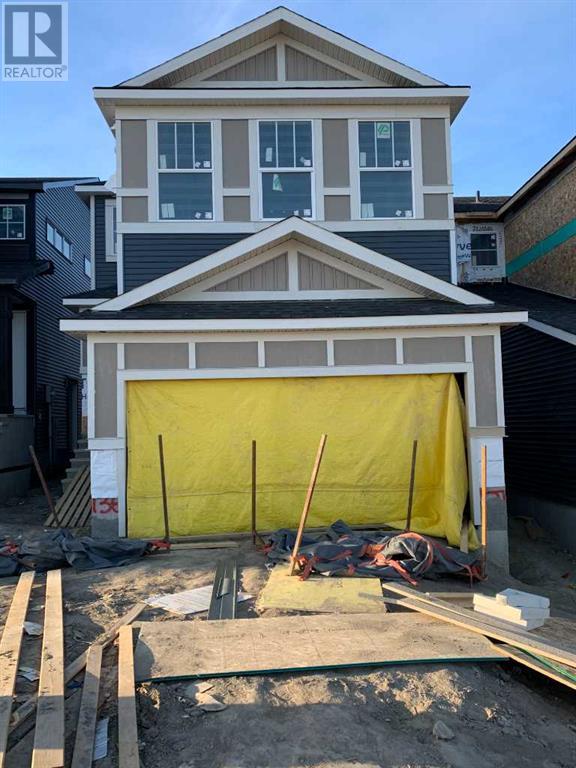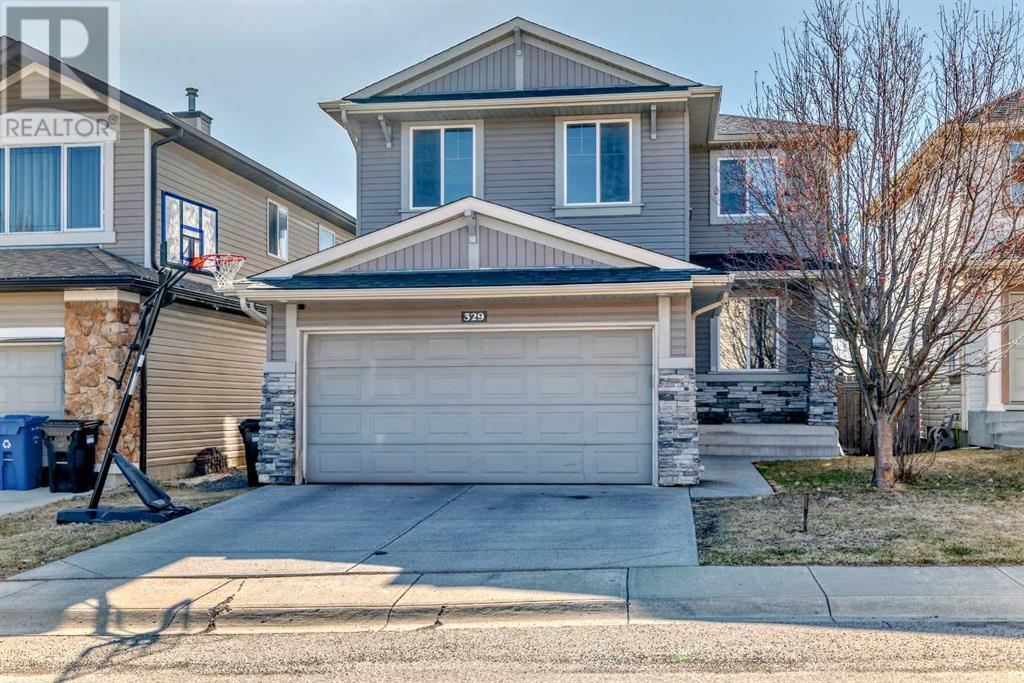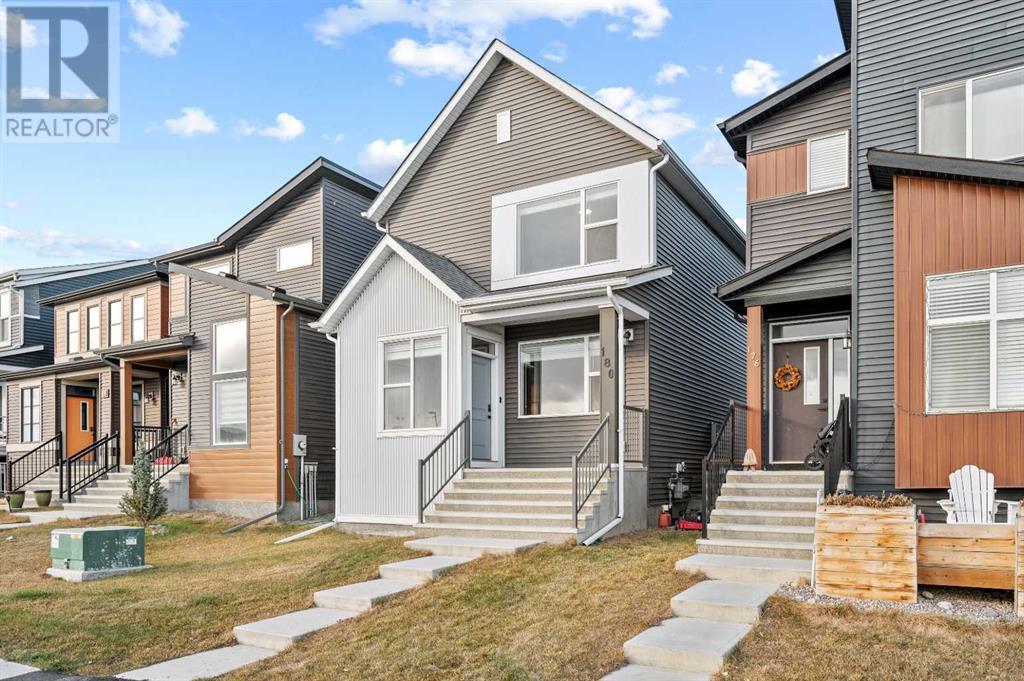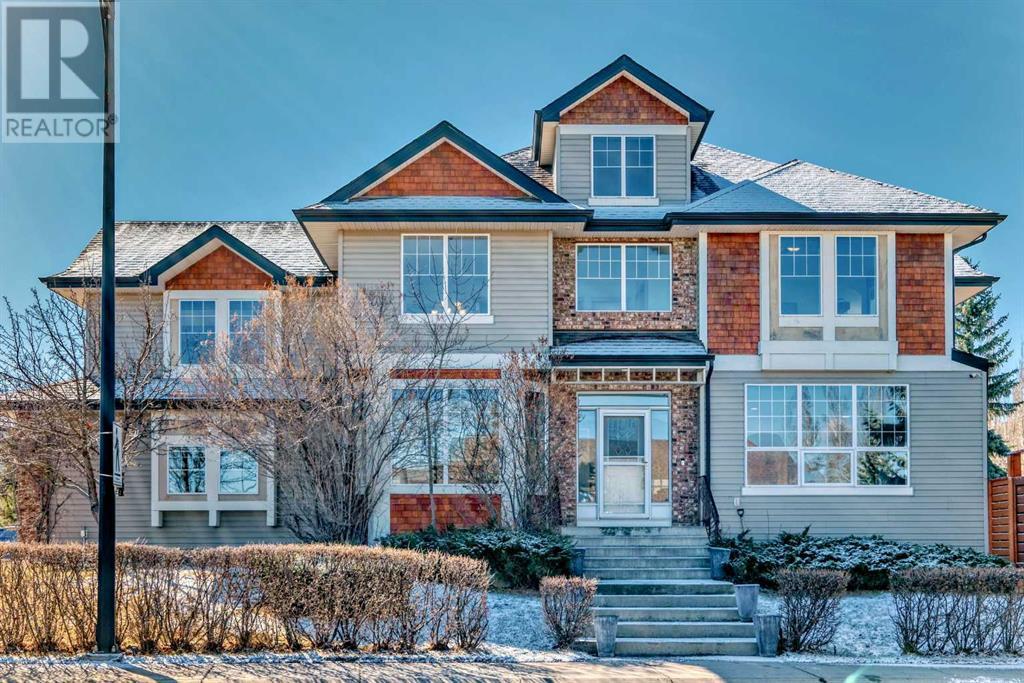Free account required
Unlock the full potential of your property search with a free account! Here's what you'll gain immediate access to:
- Exclusive Access to Every Listing
- Personalized Search Experience
- Favorite Properties at Your Fingertips
- Stay Ahead with Email Alerts
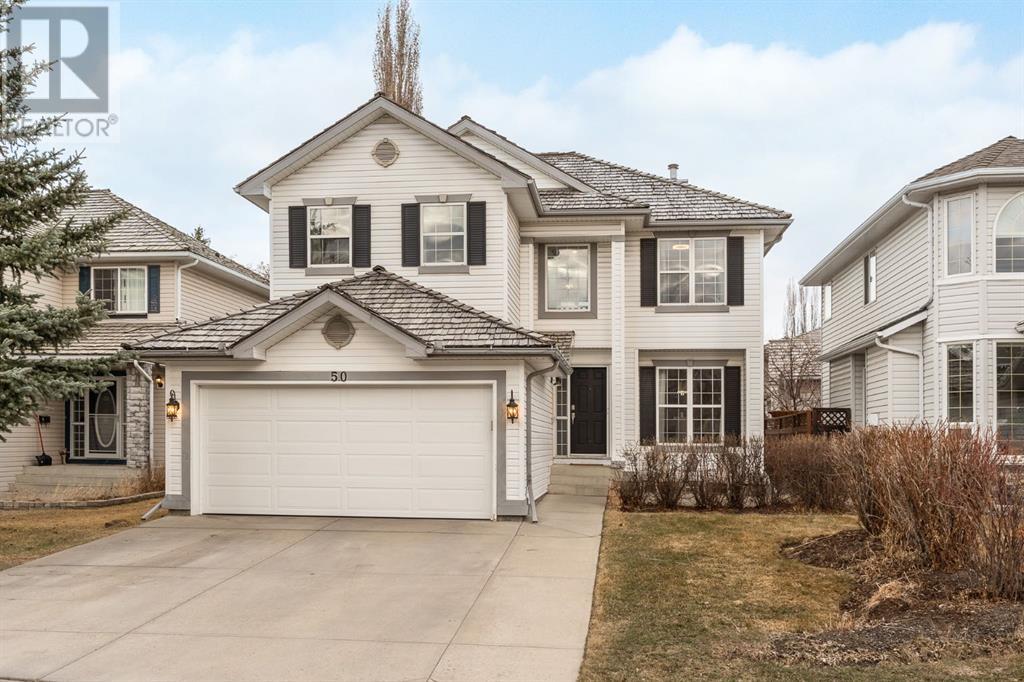
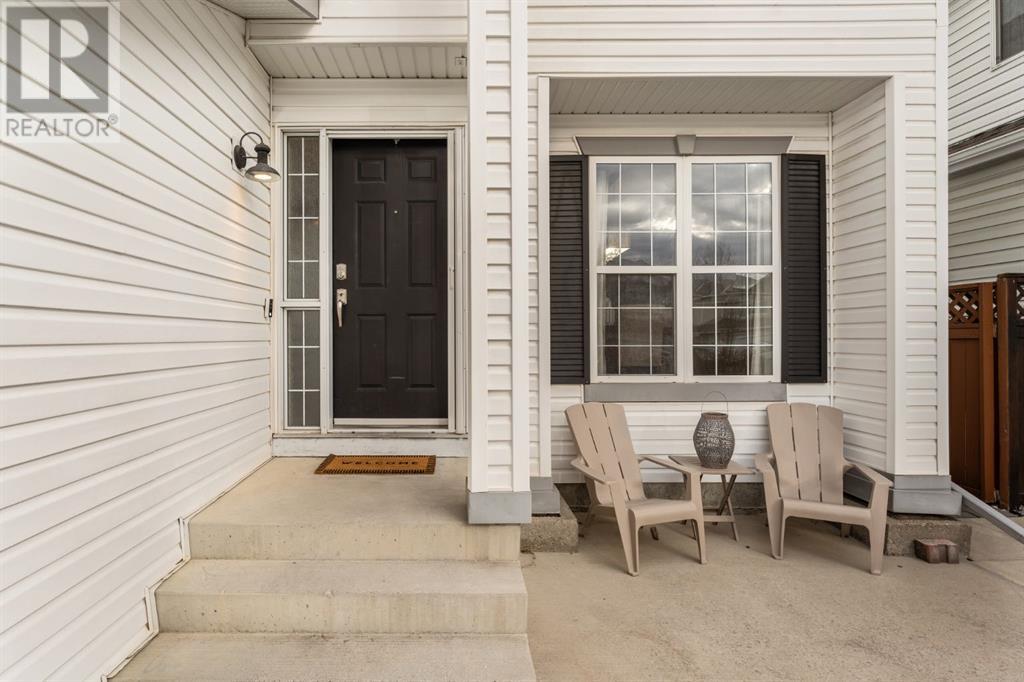
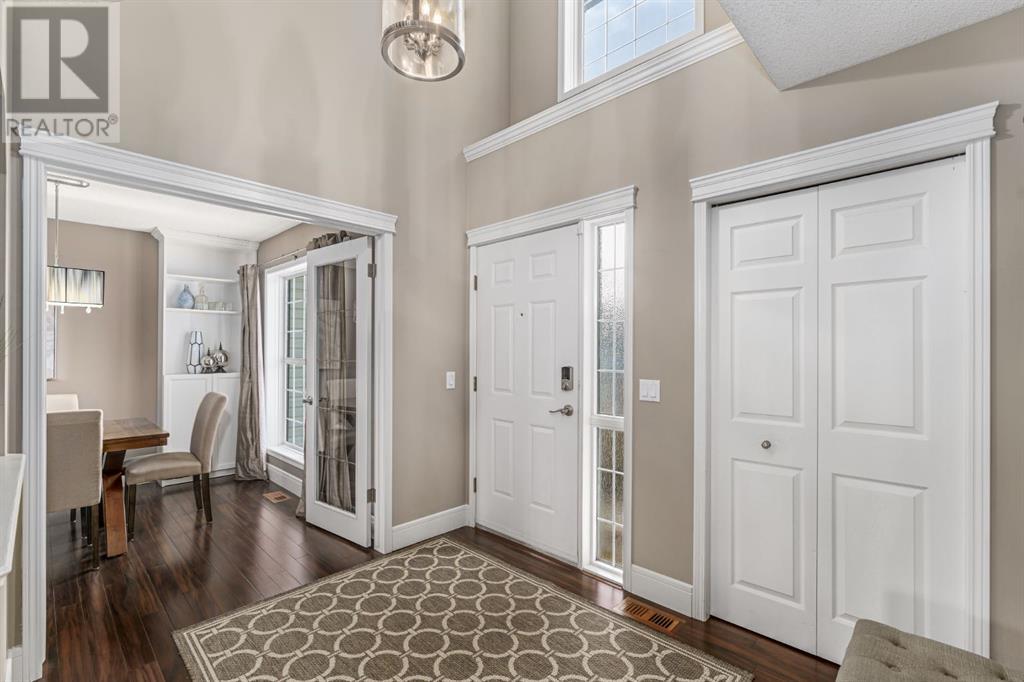
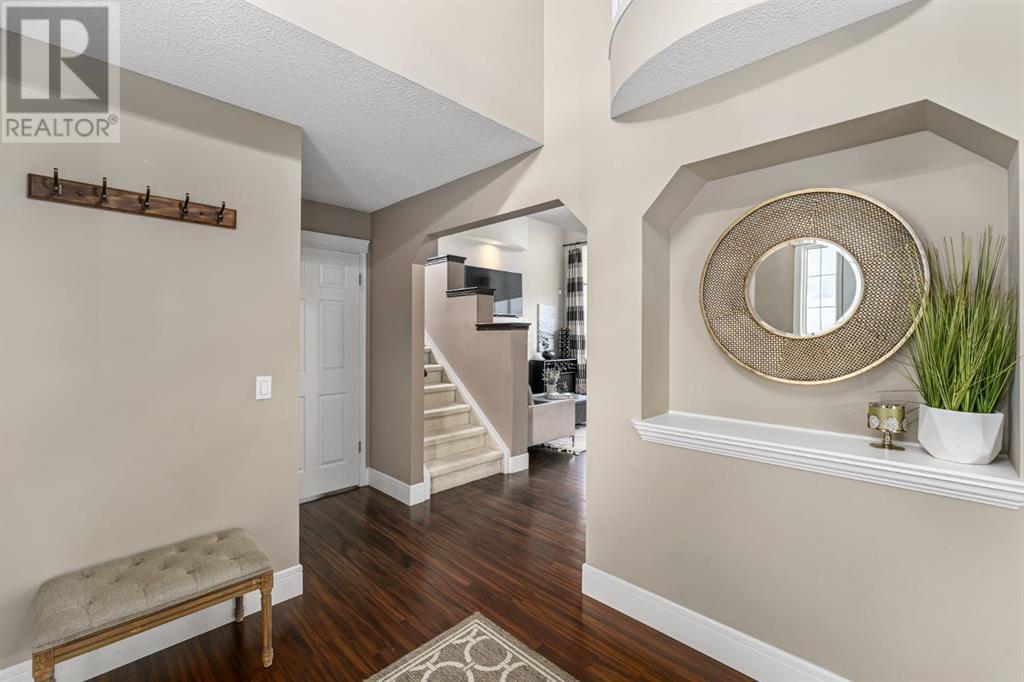
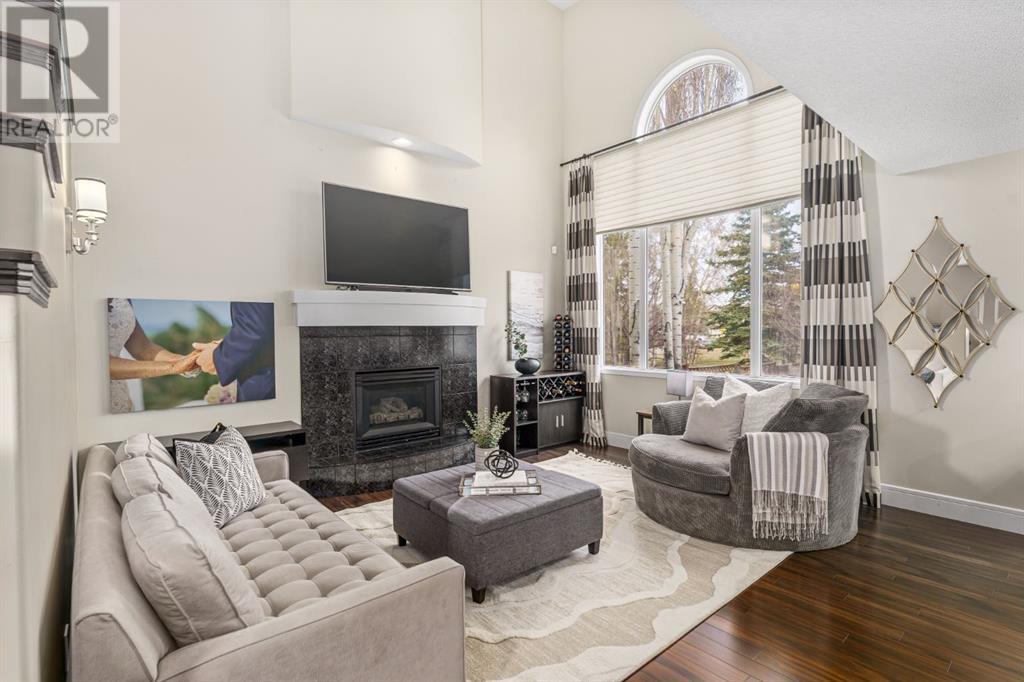
$750,000
50 Valley Brook Circle NW
Calgary, Alberta, Alberta, T3B5S3
MLS® Number: A2222094
Property description
Take advantage of this rare opportunity in Valley Ridge! This professionally renovated home, thoughtfully redesigned, offers over 2,700 sq. ft. of meticulously crafted living space. Backing onto a sprawling playground and green space, it’s perfect for families with young children and nestled among friendly neighbors.Step into the grand foyer, where gleaming hardwood floors flow through the open-concept main level, showcasing impeccable attention to detail. The vaulted great room, with its soaring 17ft ceilings, cozy gas fireplace, and expansive feature window, bathes the space in natural light. At the heart of the home, a fully renovated gourmet kitchen impresses with high-end stainless steel appliances, including a Miele dishwasher, premium granite countertops, rich dark cabinetry, and a large central island. A custom bench seat in the cozy breakfast nook adds charm, while the adjacent formal dining room is ideal for hosting gatherings. Completing the main floor are a convenient laundry, a practical mudroom, and access to the attached double garage, featuring a new garage door for enhanced curb appeal and security. Central air conditioning ensures year-round comfort throughout the home.Upstairs, three generously sized bedrooms await, with built-ins in the kids’ rooms for added functionality. The expansive primary suite features a walk-in closet and a luxurious 4pc ensuite bathroom. The kids have a full bathroom to themselves. The family-friendly basement is a standout, featuring a striking reclaimed wood accent wall with an inset fireplace, a gym area, a homework/craft nook, a 3pc bathroom, and two ample storage rooms.Outside, the backyard oasis boasts an expansive rear deck, a lower patio seating area and mature trees, all opening to a vast park perfect for neighbourhood gatherings. Blending modern elegance with family-friendly functionality, this home is a vibrant, community-focused retreat. Don’t miss out!
Building information
Type
*****
Appliances
*****
Basement Development
*****
Basement Type
*****
Constructed Date
*****
Construction Material
*****
Construction Style Attachment
*****
Cooling Type
*****
Exterior Finish
*****
Fireplace Present
*****
FireplaceTotal
*****
Flooring Type
*****
Foundation Type
*****
Half Bath Total
*****
Heating Fuel
*****
Heating Type
*****
Size Interior
*****
Stories Total
*****
Total Finished Area
*****
Land information
Amenities
*****
Fence Type
*****
Size Depth
*****
Size Frontage
*****
Size Irregular
*****
Size Total
*****
Rooms
Upper Level
4pc Bathroom
*****
Bedroom
*****
Bedroom
*****
4pc Bathroom
*****
Primary Bedroom
*****
Main level
Laundry room
*****
2pc Bathroom
*****
Breakfast
*****
Dining room
*****
Kitchen
*****
Great room
*****
Basement
Storage
*****
Furnace
*****
3pc Bathroom
*****
Family room
*****
Upper Level
4pc Bathroom
*****
Bedroom
*****
Bedroom
*****
4pc Bathroom
*****
Primary Bedroom
*****
Main level
Laundry room
*****
2pc Bathroom
*****
Breakfast
*****
Dining room
*****
Kitchen
*****
Great room
*****
Basement
Storage
*****
Furnace
*****
3pc Bathroom
*****
Family room
*****
Upper Level
4pc Bathroom
*****
Bedroom
*****
Bedroom
*****
4pc Bathroom
*****
Primary Bedroom
*****
Main level
Laundry room
*****
2pc Bathroom
*****
Breakfast
*****
Dining room
*****
Kitchen
*****
Great room
*****
Basement
Storage
*****
Furnace
*****
3pc Bathroom
*****
Family room
*****
Courtesy of CIR Realty
Book a Showing for this property
Please note that filling out this form you'll be registered and your phone number without the +1 part will be used as a password.

