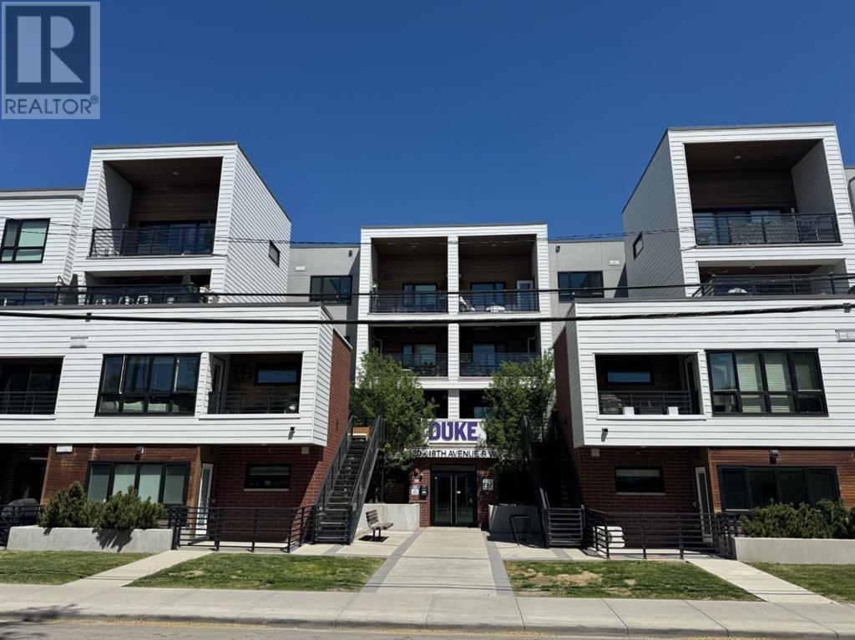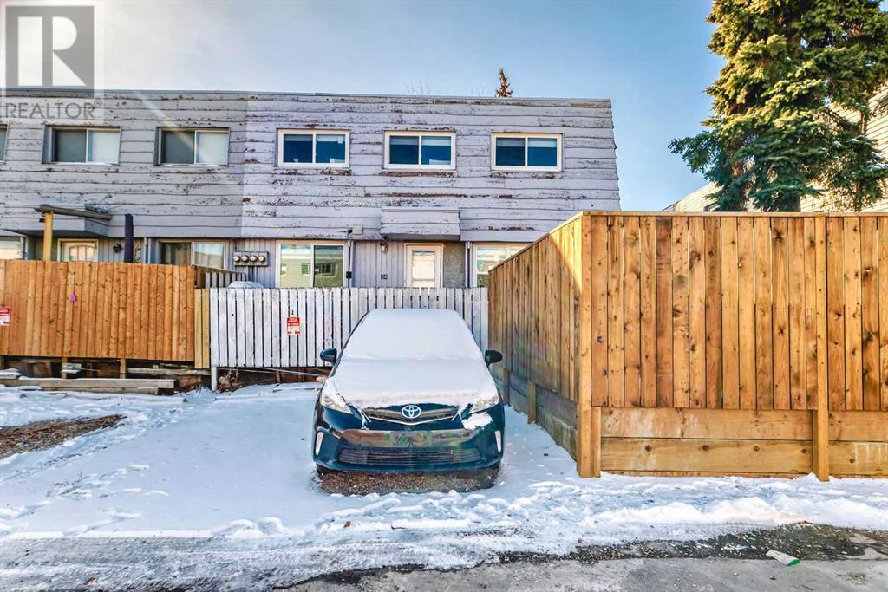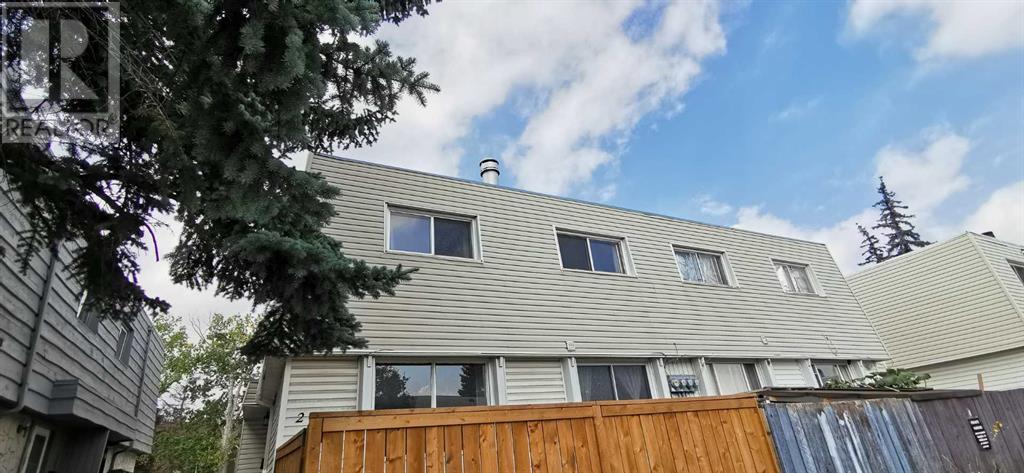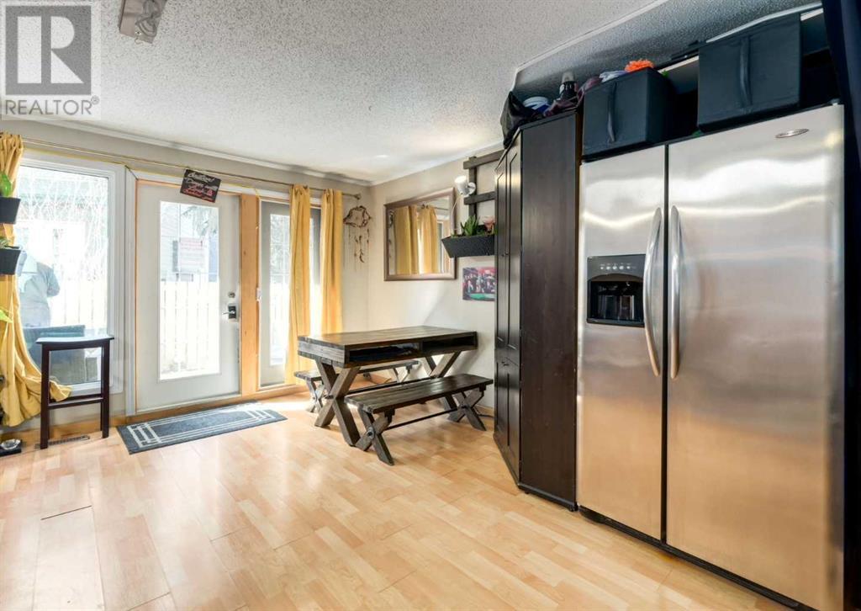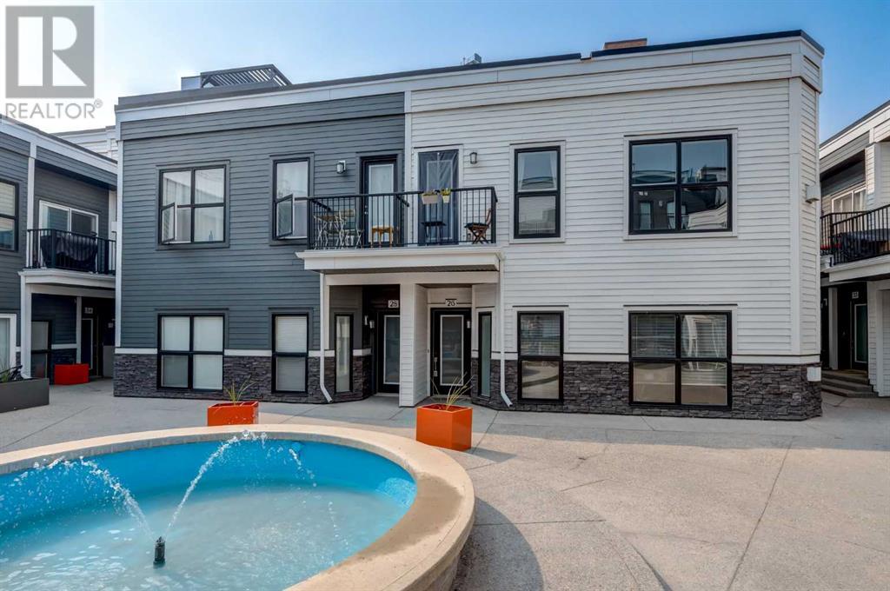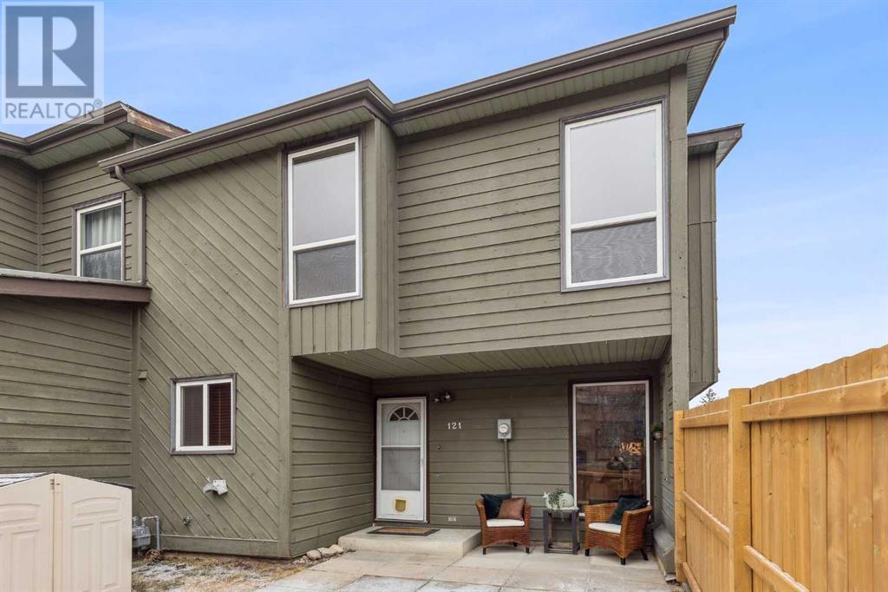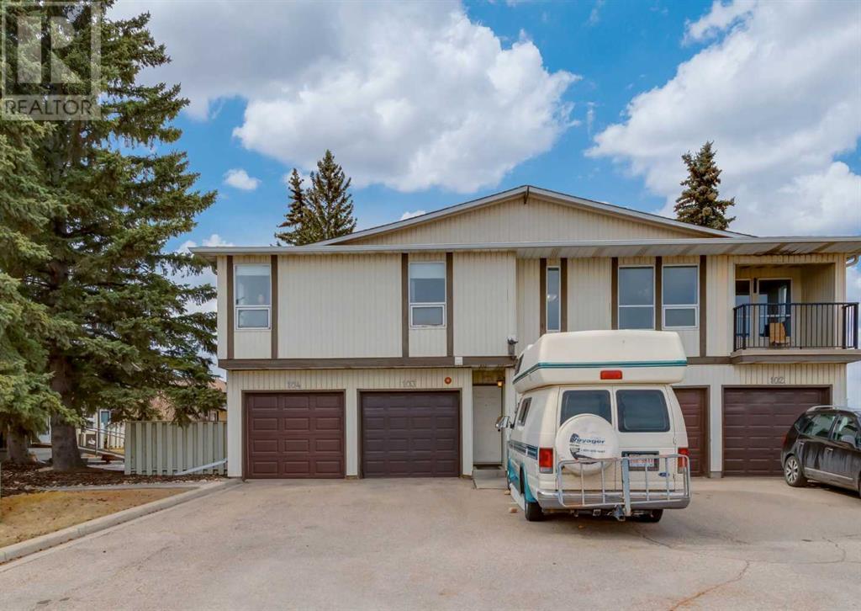Free account required
Unlock the full potential of your property search with a free account! Here's what you'll gain immediate access to:
- Exclusive Access to Every Listing
- Personalized Search Experience
- Favorite Properties at Your Fingertips
- Stay Ahead with Email Alerts
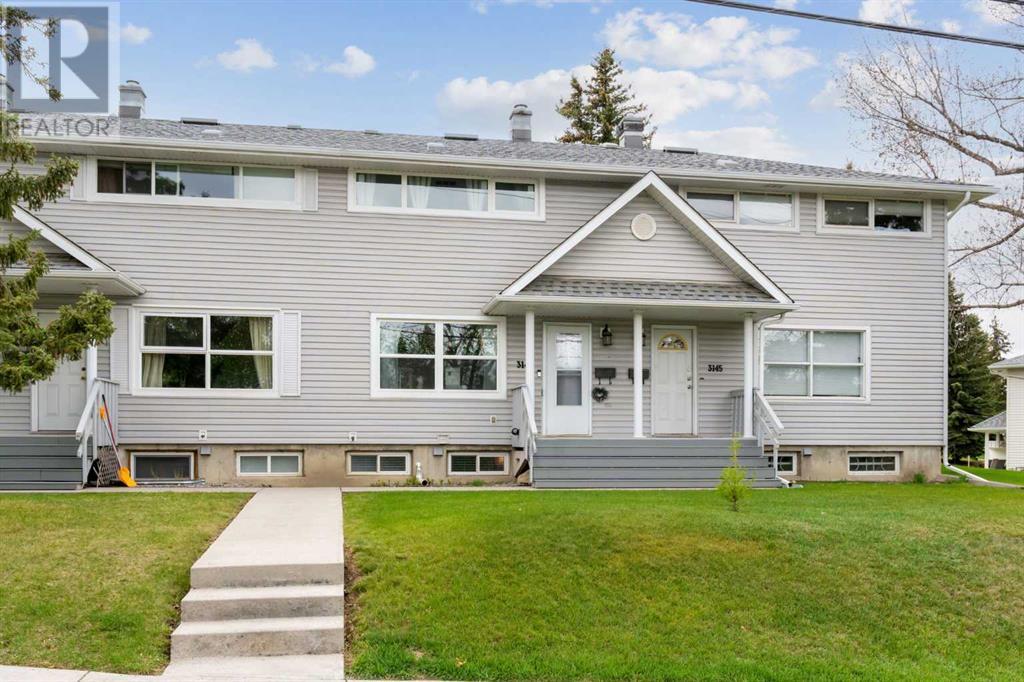

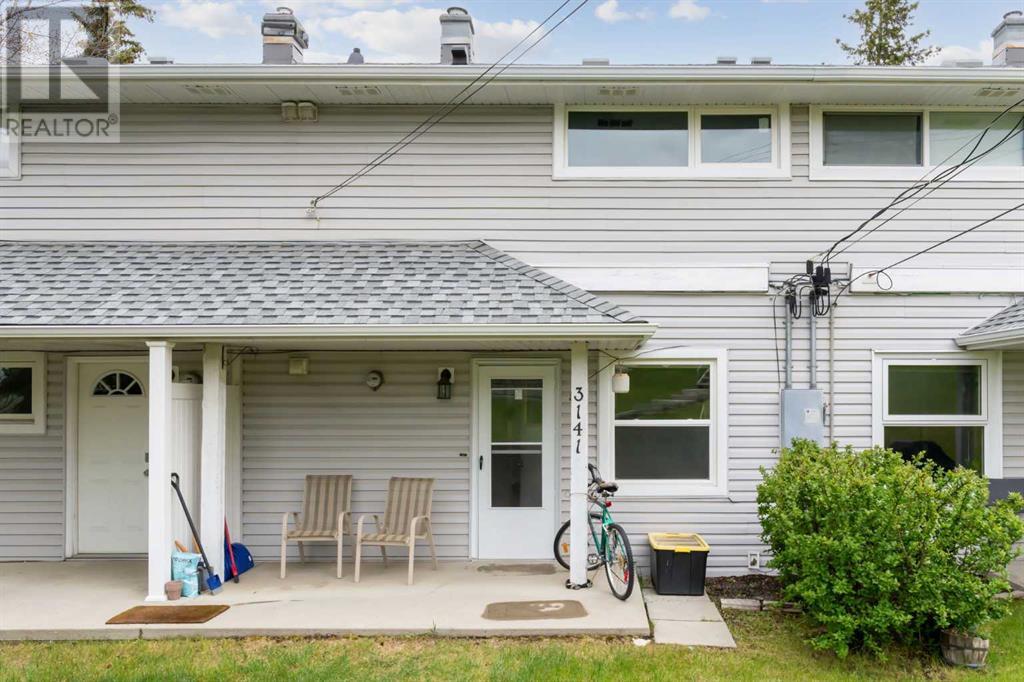
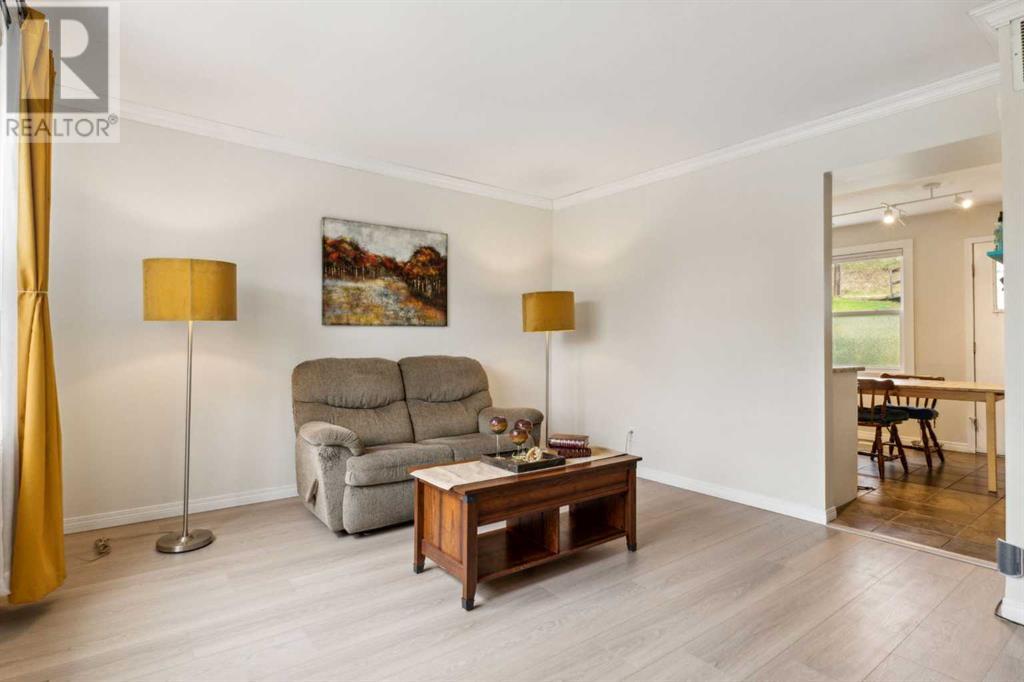
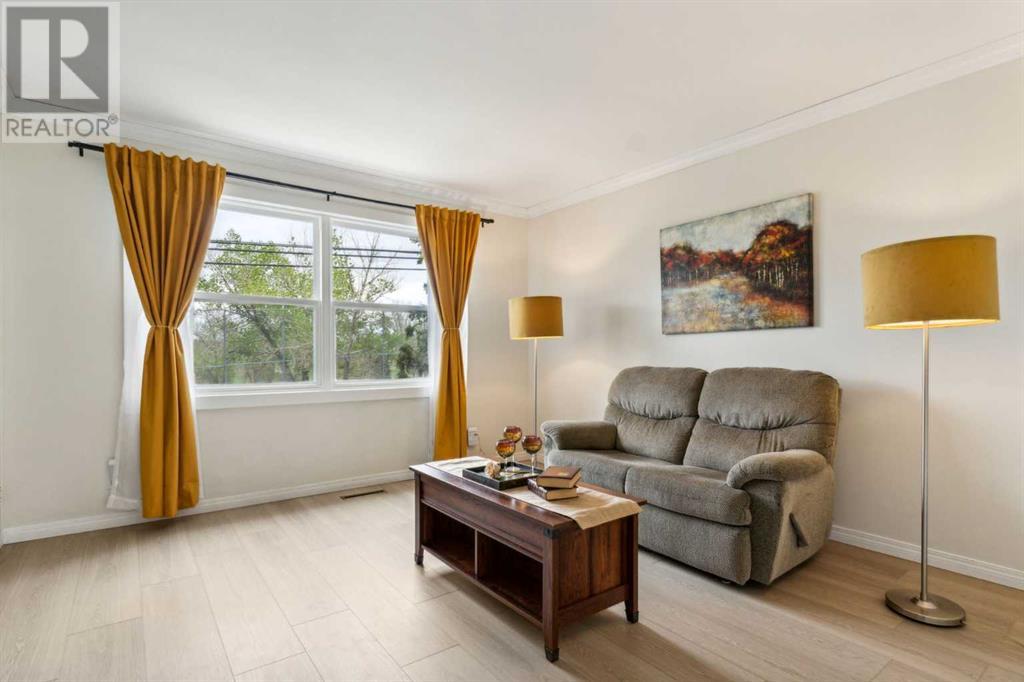
$339,000
3141 6 Street NE
Calgary, Alberta, Alberta, T2E7Z9
MLS® Number: A2222139
Property description
Discover the perfect blend of comfort and convenience in this charming, affordably priced townhome just minutes from the city centre. With nearly 1300sqft of developed space including the basement, this is a perfect place to start your home ownership adventure. This home features two spacious bedrooms, including a generously sized primary suite, and a beautifully updated 4-piece bath. The main floor boasts a welcoming kitchen with sleek, modern countertops and the added convenience of a half bath. Enjoy the extra living space in the fully finished basement, perfect for relaxing or entertaining. New luxury vinyl plank flooring adds style and durability, while recently upgraded vinyl double-pane windows and new front entry door enhance energy efficiency. With abundant storage, two designated parking stalls with plug-ins and quick access to Deerfoot Trail, this home checks all the boxes. Situated directly across from The Winston Golf Course, you'll love the serene views and tranquil surroundings. SUPER LOW CONDO FEES and an excellent condo board make this an exceptional opportunity for hassle-free living. Great access to major routes, close to schools, groceries, the Peter Lougheed & Foothills Hospitals. Don't miss out—your ideal townhome awaits!
Building information
Type
*****
Appliances
*****
Basement Development
*****
Basement Type
*****
Constructed Date
*****
Construction Material
*****
Construction Style Attachment
*****
Cooling Type
*****
Exterior Finish
*****
Flooring Type
*****
Foundation Type
*****
Half Bath Total
*****
Heating Fuel
*****
Heating Type
*****
Size Interior
*****
Stories Total
*****
Total Finished Area
*****
Land information
Amenities
*****
Fence Type
*****
Landscape Features
*****
Size Total
*****
Rooms
Upper Level
4pc Bathroom
*****
Bedroom
*****
Primary Bedroom
*****
Main level
2pc Bathroom
*****
Living room
*****
Kitchen
*****
Dining room
*****
Basement
Furnace
*****
Recreational, Games room
*****
Courtesy of CIR Realty
Book a Showing for this property
Please note that filling out this form you'll be registered and your phone number without the +1 part will be used as a password.
