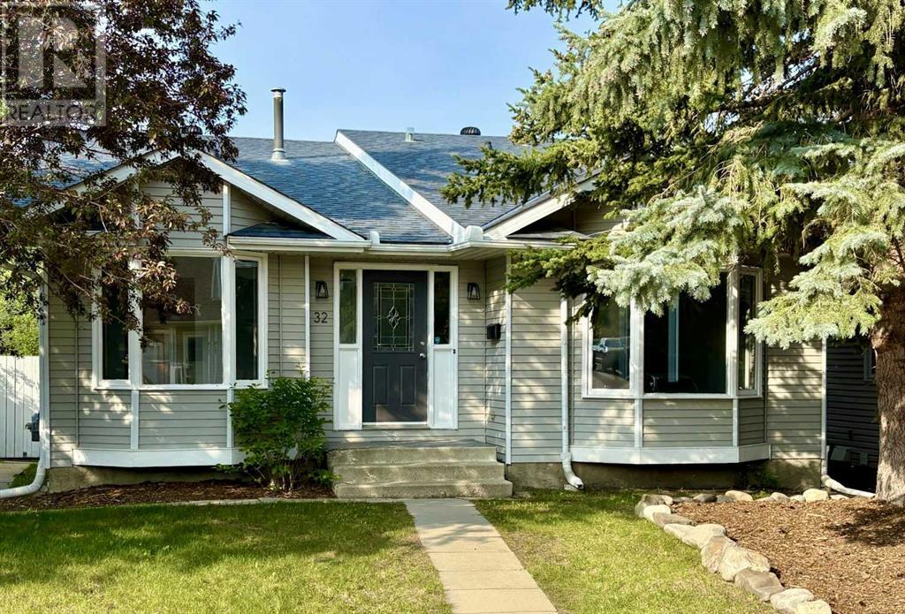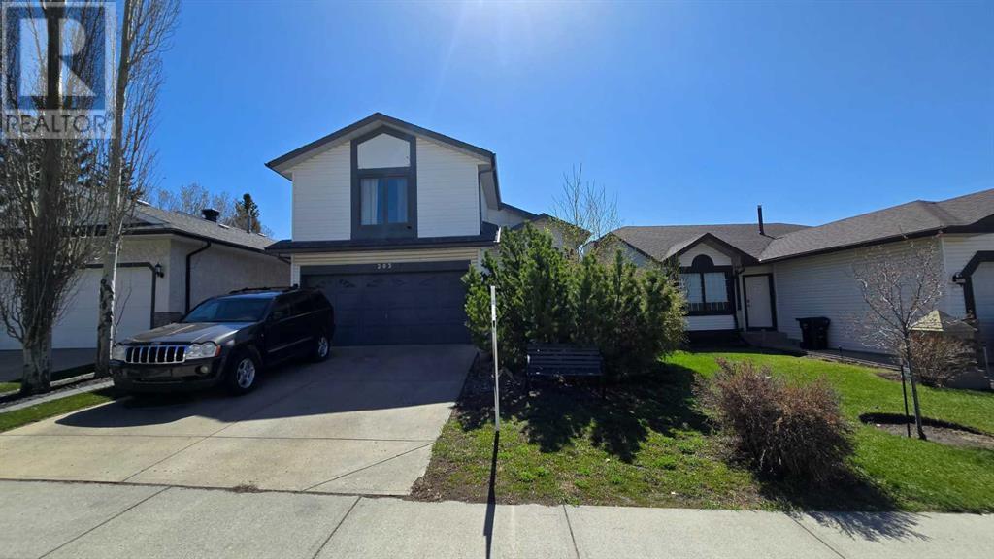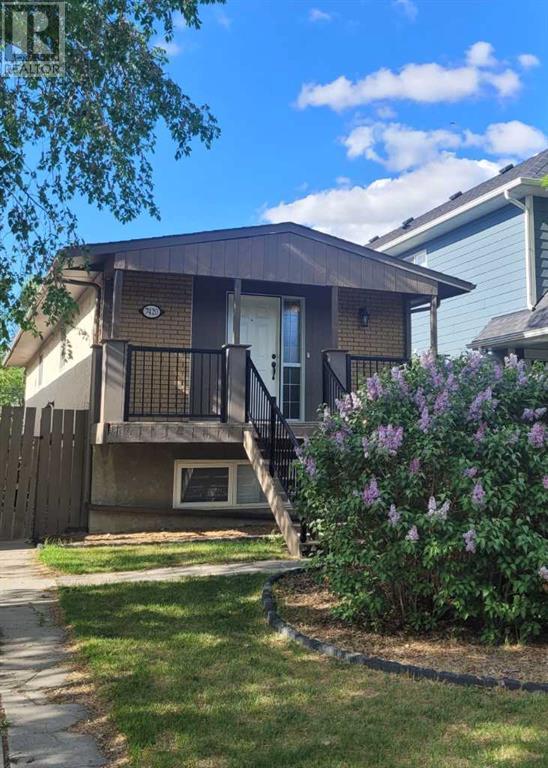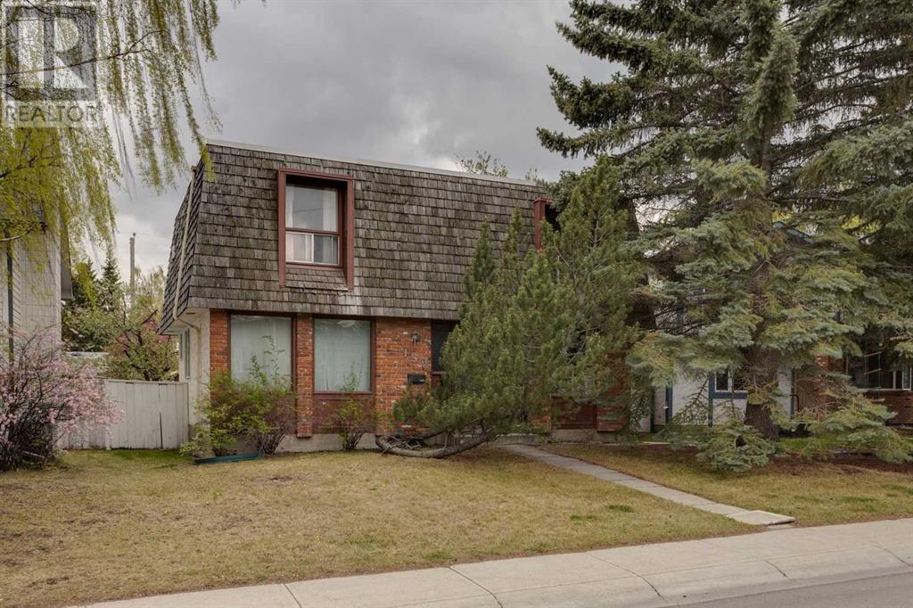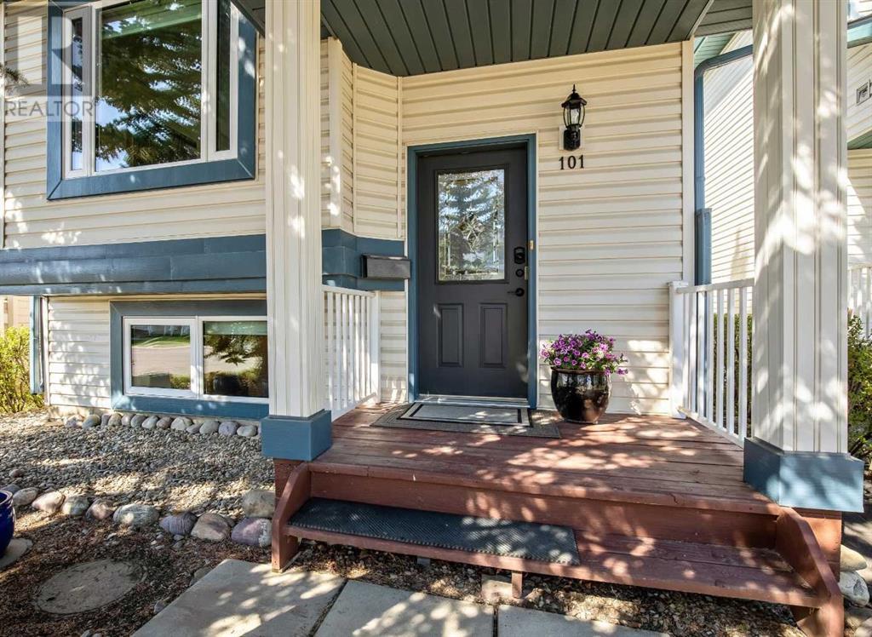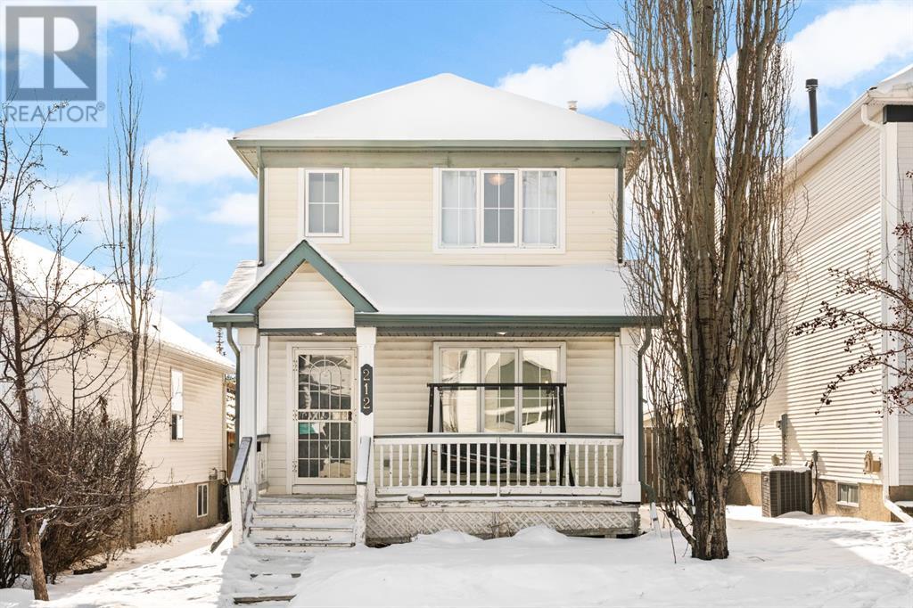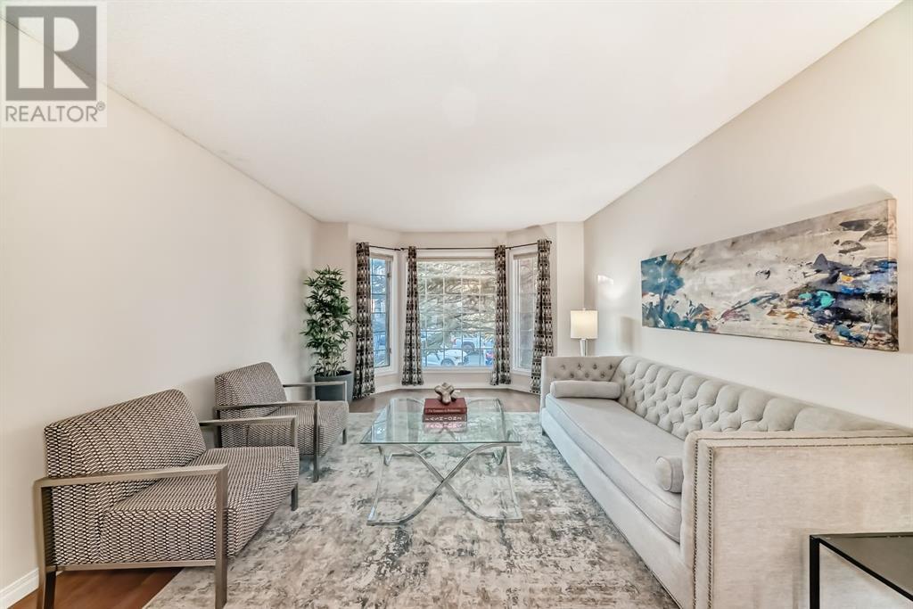Free account required
Unlock the full potential of your property search with a free account! Here's what you'll gain immediate access to:
- Exclusive Access to Every Listing
- Personalized Search Experience
- Favorite Properties at Your Fingertips
- Stay Ahead with Email Alerts
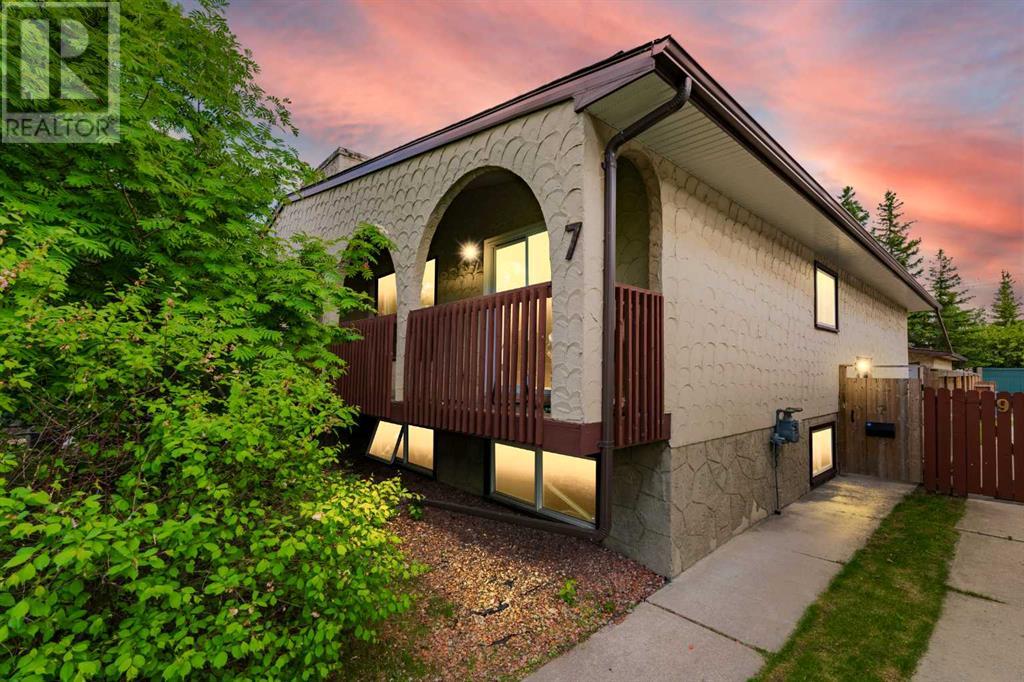

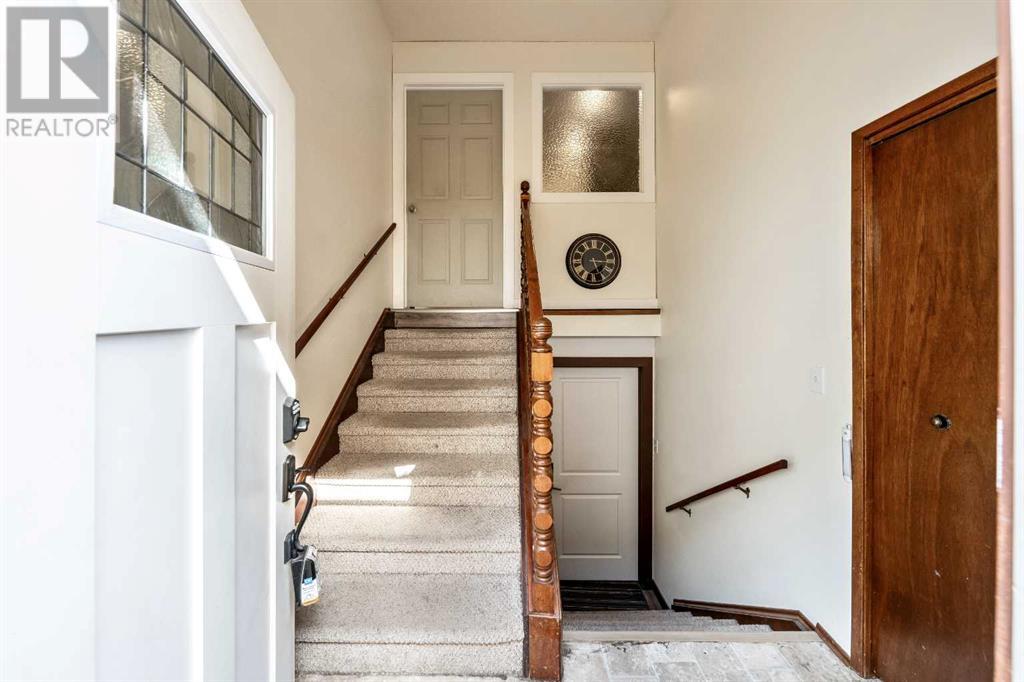

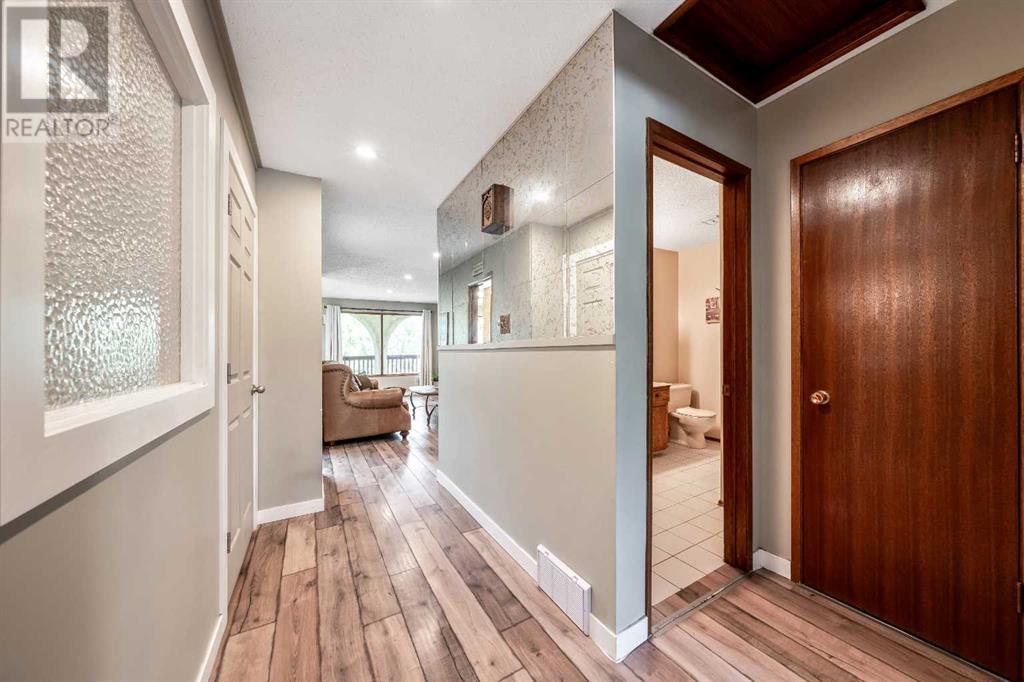
$550,000
7 Silverdale Place NW
Calgary, Alberta, Alberta, T3B4C4
MLS® Number: A2222149
Property description
**WELCOME HOME!** Nestled in the PERFECT LOCATION in the Highly Coveted & Mature Neighborhood of Silver Springs, this Fully DEVELOPED Duplex with Detached Garage is surrounded by Gorgeous VIEWS, Beautiful Parks, GREENSPACES, & PATHWAYS just steps from your front door! Boasting more than 2300ft over 2 levels, the main floor of this charming Family Home features a Huge Living Room with additional sitting area, separate Dining Room & a well appointed Traditional Chef’s Kitchen with Newer Skylight. Completing the main floor is a Master Bedroom with ample closet space, sizable 2nd bedroom & a Full 4pc Bathroom with Laundry. The FULLY DEVELOPED Lower Level SUITE (illegal) expands your living space & offers the potential for Multi-Generational Living or Rental Income to offset the mortgage & features a dedicated furnace separate from the upstairs. It showcases a Large FAMILY/REC Room with cozy Wood Burning FIREPLACE, Modern Kitchen with NEW CABINETS & COUNTERS, 3rd Bedroom & DEN/OFFICE (potential 4th Bedroom with window enlargement). Rounding off this level is another Full Bathroom & Large Laundry Room with extra STORAGE space. Step out back into your PRIVATE Sunny SOUTH FACING Backyard - an excellent spot for hosting BBQ's & Entertaining Friends & Family! The Fully FENCED yard also offers direct ALLEY ACCESS to your Oversized Single INSULATED FINISHED GARAGE & Parking Pad/room for RV PARKING. UPGRADES over the years include CENTRAL AC (upstairs), 2 Newer FURNACES, Vinyl Windows, Roof & Exterior, some newer appliances & MORE! Take a short stroll over to the Off Leash Area with your pups, enjoy the pathways at Bowmont Park, Birthplace Forest & Bow River or one of the many nearby parks or take in a few rounds of Golf at the Silver Springs Country Club! The opportunities are endless! Silver Springs is loved for its Strong sense of Community, natural BEAUTY, Year-Round Recreation & Amenities! Simply MOVE IN & start making new memories with your Family! **ASK ABOUT THE $3000 NEW FLOORING CREDIT!**
Building information
Type
*****
Appliances
*****
Architectural Style
*****
Basement Development
*****
Basement Type
*****
Constructed Date
*****
Construction Material
*****
Construction Style Attachment
*****
Cooling Type
*****
Exterior Finish
*****
Fireplace Present
*****
FireplaceTotal
*****
Flooring Type
*****
Foundation Type
*****
Half Bath Total
*****
Heating Fuel
*****
Heating Type
*****
Size Interior
*****
Total Finished Area
*****
Land information
Amenities
*****
Fence Type
*****
Size Frontage
*****
Size Irregular
*****
Size Total
*****
Rooms
Main level
4pc Bathroom
*****
Bedroom
*****
Primary Bedroom
*****
Living room
*****
Dining room
*****
Kitchen
*****
Other
*****
Lower level
Laundry room
*****
Bedroom
*****
Den
*****
Family room
*****
Kitchen
*****
Basement
4pc Bathroom
*****
Main level
4pc Bathroom
*****
Bedroom
*****
Primary Bedroom
*****
Living room
*****
Dining room
*****
Kitchen
*****
Other
*****
Lower level
Laundry room
*****
Bedroom
*****
Den
*****
Family room
*****
Kitchen
*****
Basement
4pc Bathroom
*****
Main level
4pc Bathroom
*****
Bedroom
*****
Primary Bedroom
*****
Living room
*****
Dining room
*****
Kitchen
*****
Other
*****
Lower level
Laundry room
*****
Bedroom
*****
Den
*****
Family room
*****
Kitchen
*****
Basement
4pc Bathroom
*****
Main level
4pc Bathroom
*****
Bedroom
*****
Primary Bedroom
*****
Living room
*****
Dining room
*****
Kitchen
*****
Other
*****
Lower level
Laundry room
*****
Bedroom
*****
Den
*****
Family room
*****
Courtesy of CIR Realty
Book a Showing for this property
Please note that filling out this form you'll be registered and your phone number without the +1 part will be used as a password.

