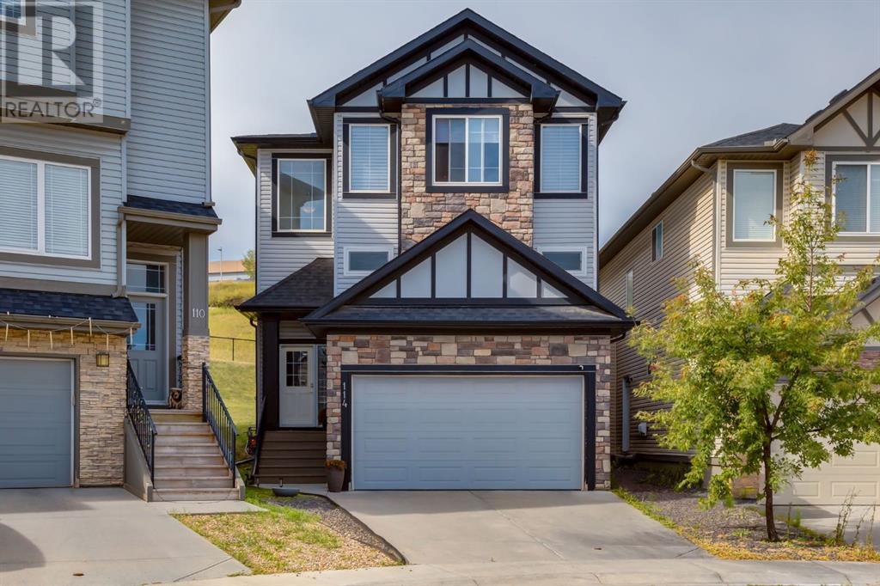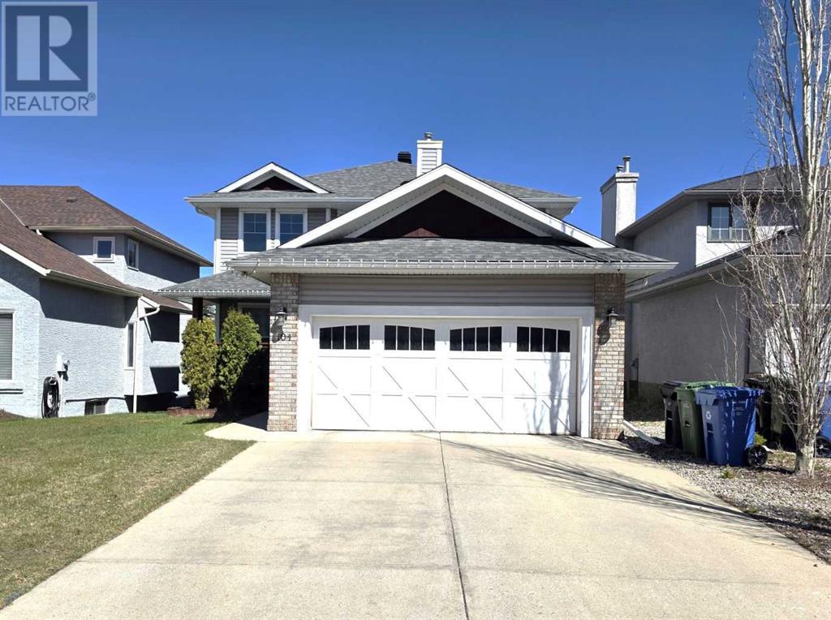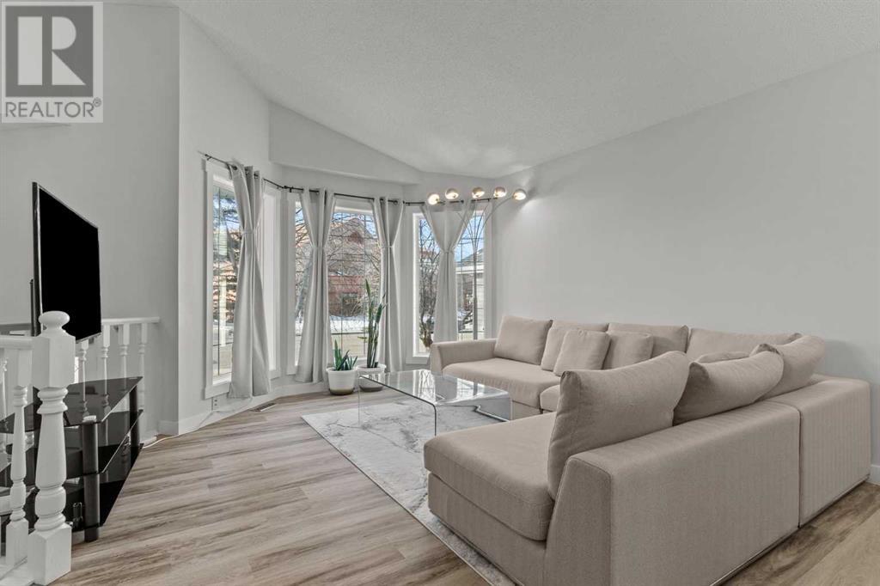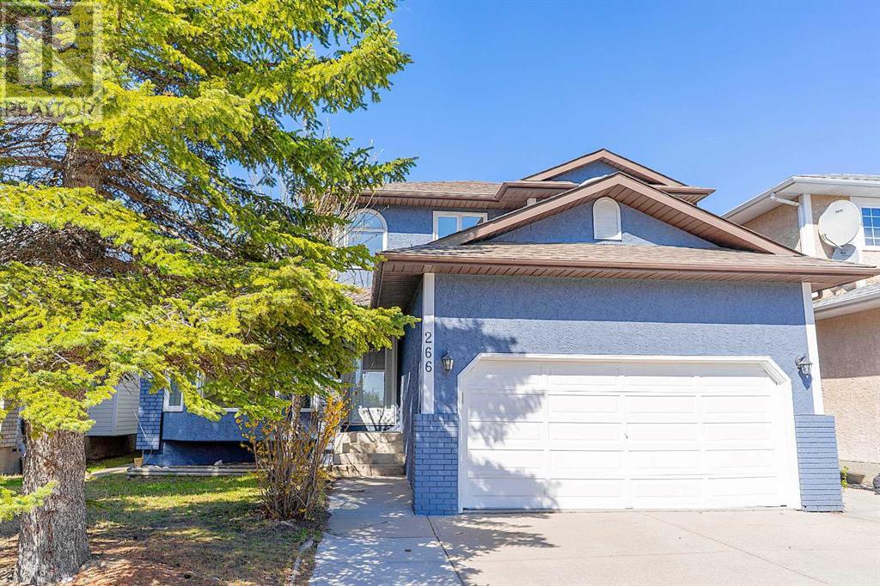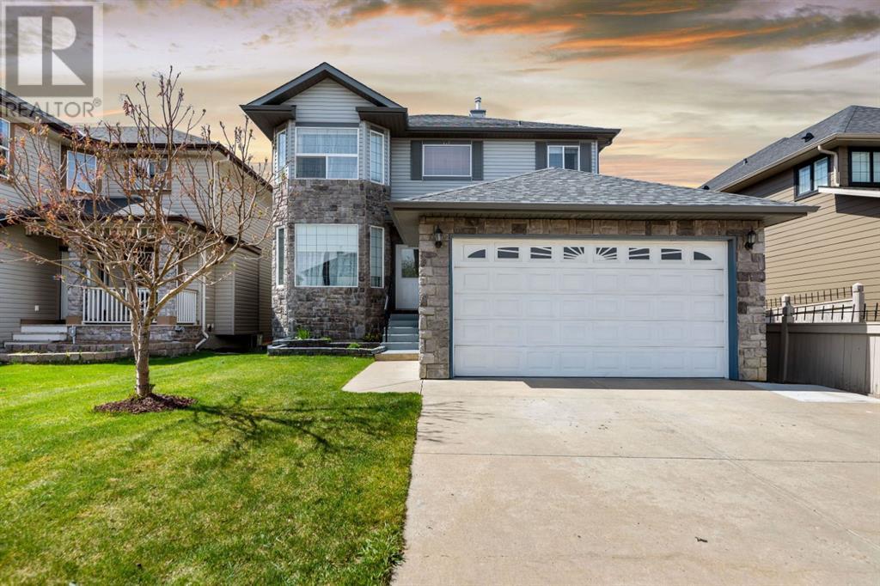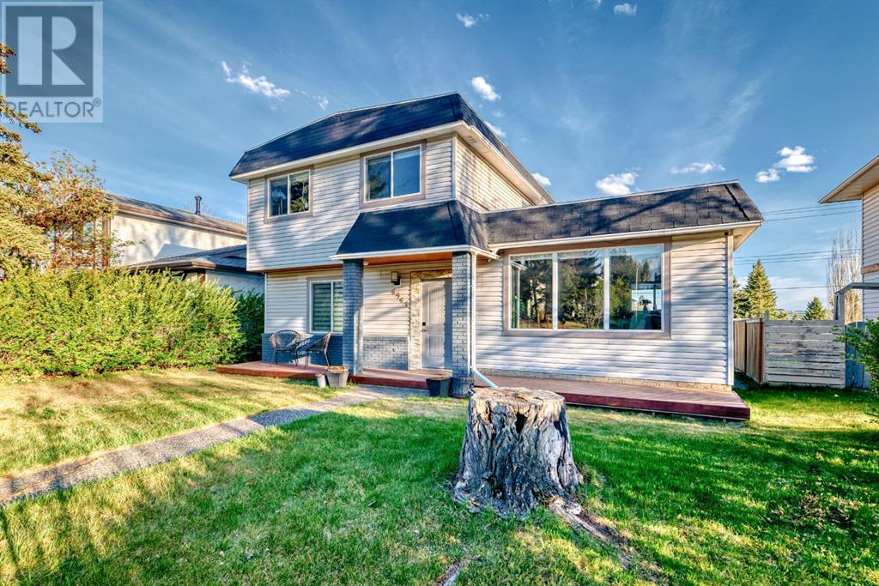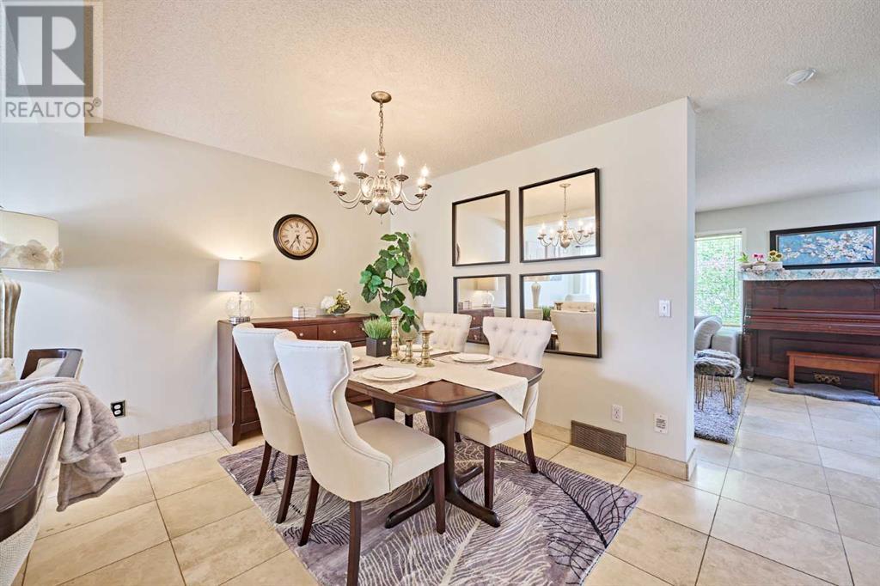Free account required
Unlock the full potential of your property search with a free account! Here's what you'll gain immediate access to:
- Exclusive Access to Every Listing
- Personalized Search Experience
- Favorite Properties at Your Fingertips
- Stay Ahead with Email Alerts
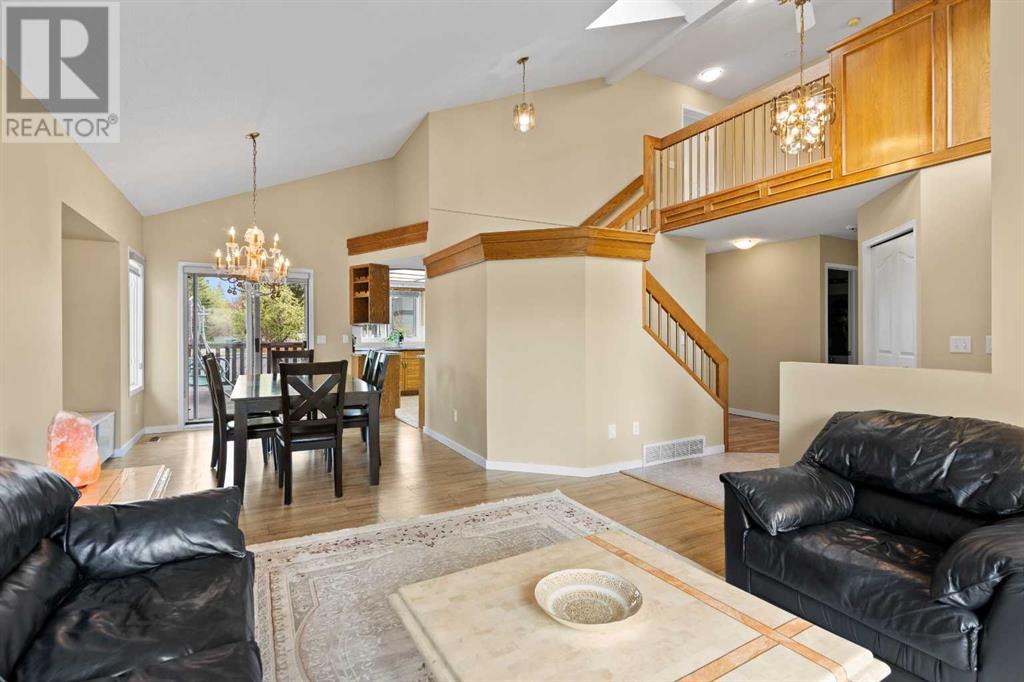
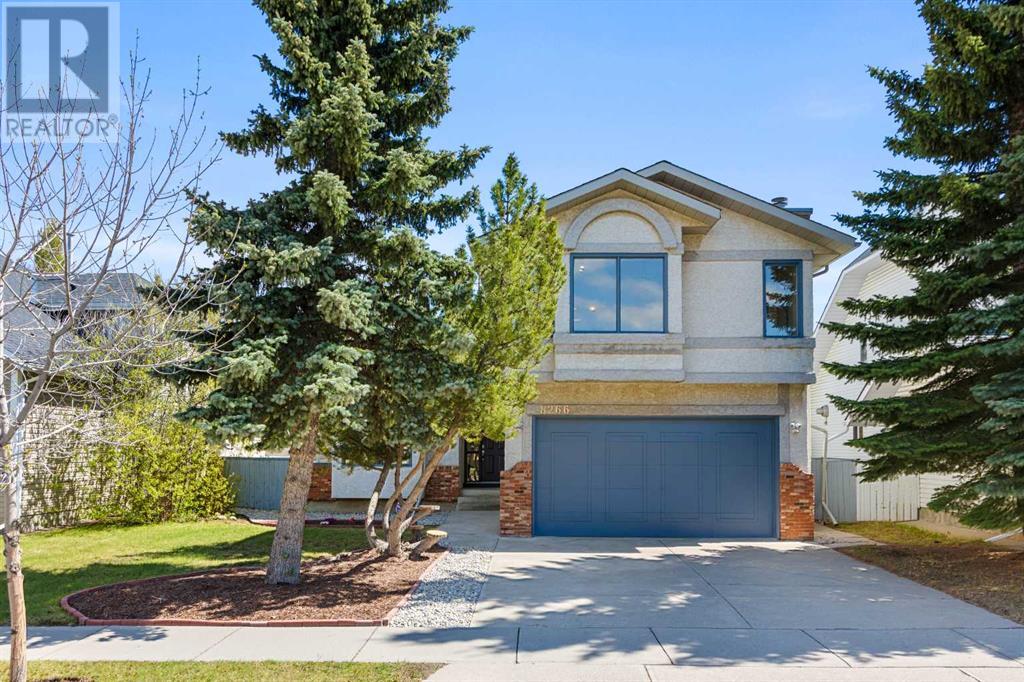
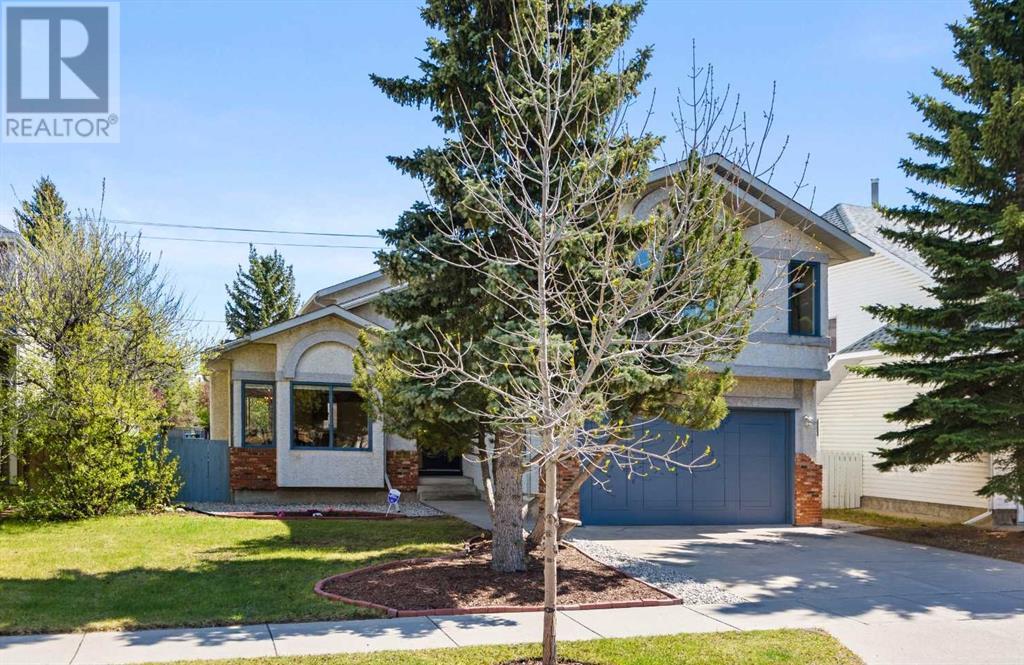
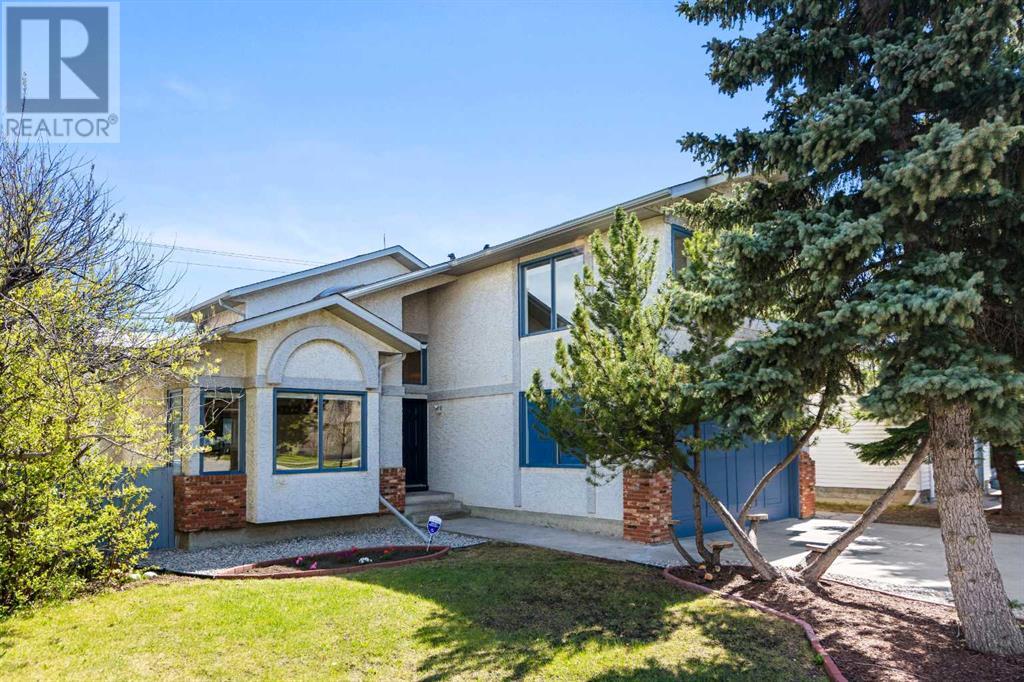
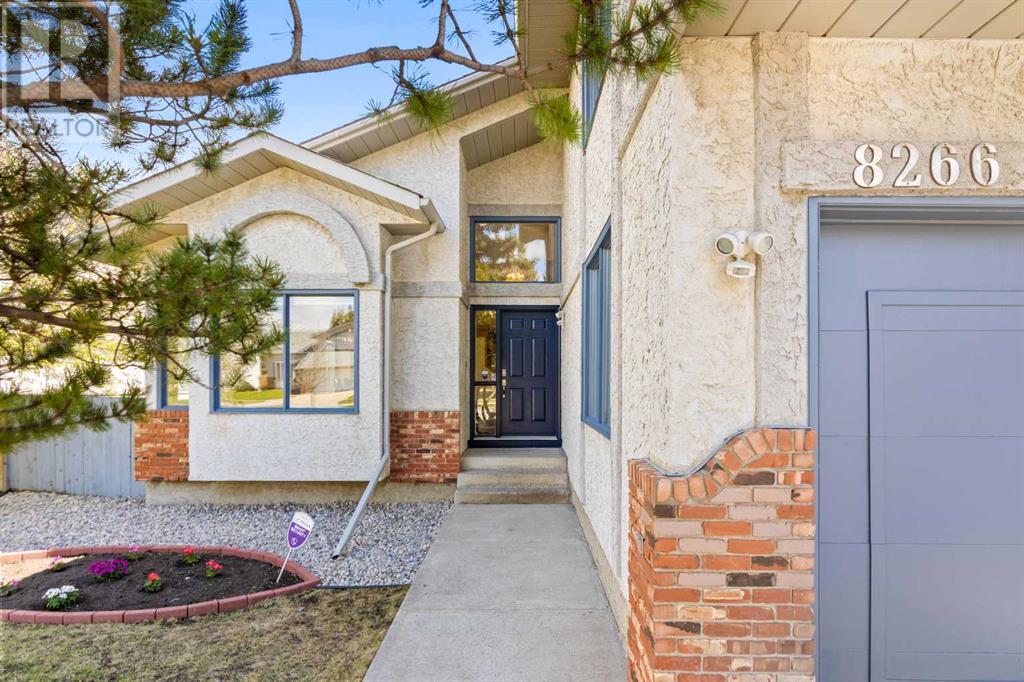
$788,266
8266 Edgebrook Drive NW
Calgary, Alberta, Alberta, T3A4N1
MLS® Number: A2222155
Property description
Discover over 3,500sq.ft. of developed living space in this beautifully maintained former Shane Homes showhome, set on a 54-ft wide lot with gated rear lane access—perfect for RV, trailer, or future parking pad. Featuring 5 bedrooms, 4 bathrooms, vaulted ceilings, no carpet flooring, 2 wood-burning fireplaces, a bright kitchen, formal dining/living rooms, bonus room, and a finished basement—this home is ideal for large or multi-generational families. The private primary suite includes its own balcony with no rear neighbours. Recent updates include PEX plumbing, upbeat mechanicals, fresh paint, and roofing improvements. Located steps to top schools, Nose Hill Park, ravine pathways, and transit. Book your showing today!
Building information
Type
*****
Appliances
*****
Basement Development
*****
Basement Type
*****
Constructed Date
*****
Construction Material
*****
Construction Style Attachment
*****
Cooling Type
*****
Exterior Finish
*****
Fireplace Present
*****
FireplaceTotal
*****
Flooring Type
*****
Foundation Type
*****
Half Bath Total
*****
Heating Fuel
*****
Heating Type
*****
Size Interior
*****
Stories Total
*****
Total Finished Area
*****
Land information
Amenities
*****
Fence Type
*****
Landscape Features
*****
Size Depth
*****
Size Frontage
*****
Size Irregular
*****
Size Total
*****
Rooms
Main level
Bedroom
*****
Living room
*****
Laundry room
*****
Kitchen
*****
Other
*****
Foyer
*****
Family room
*****
Dining room
*****
Breakfast
*****
2pc Bathroom
*****
Basement
Other
*****
Recreational, Games room
*****
Office
*****
Bedroom
*****
3pc Bathroom
*****
Second level
Primary Bedroom
*****
Bonus Room
*****
Bedroom
*****
Bedroom
*****
4pc Bathroom
*****
4pc Bathroom
*****
Main level
Bedroom
*****
Living room
*****
Laundry room
*****
Kitchen
*****
Other
*****
Foyer
*****
Family room
*****
Dining room
*****
Breakfast
*****
2pc Bathroom
*****
Basement
Other
*****
Recreational, Games room
*****
Office
*****
Bedroom
*****
3pc Bathroom
*****
Second level
Primary Bedroom
*****
Bonus Room
*****
Bedroom
*****
Bedroom
*****
4pc Bathroom
*****
4pc Bathroom
*****
Main level
Bedroom
*****
Living room
*****
Laundry room
*****
Kitchen
*****
Other
*****
Foyer
*****
Family room
*****
Dining room
*****
Courtesy of Royal LePage Benchmark
Book a Showing for this property
Please note that filling out this form you'll be registered and your phone number without the +1 part will be used as a password.

