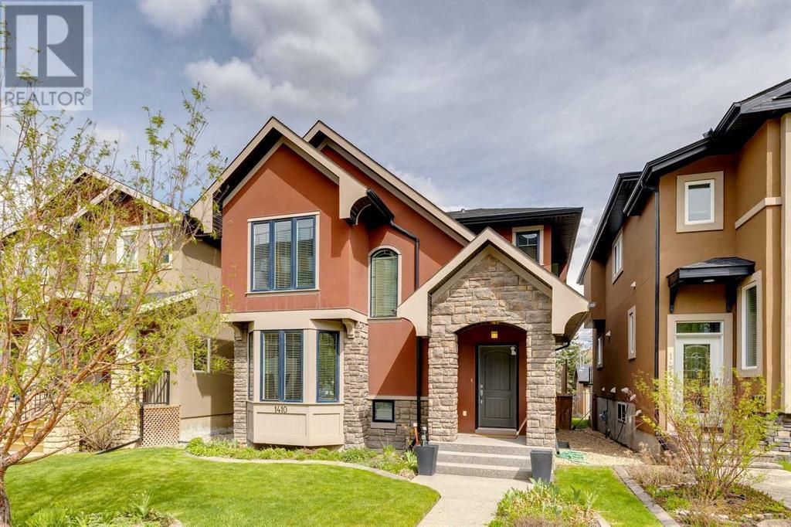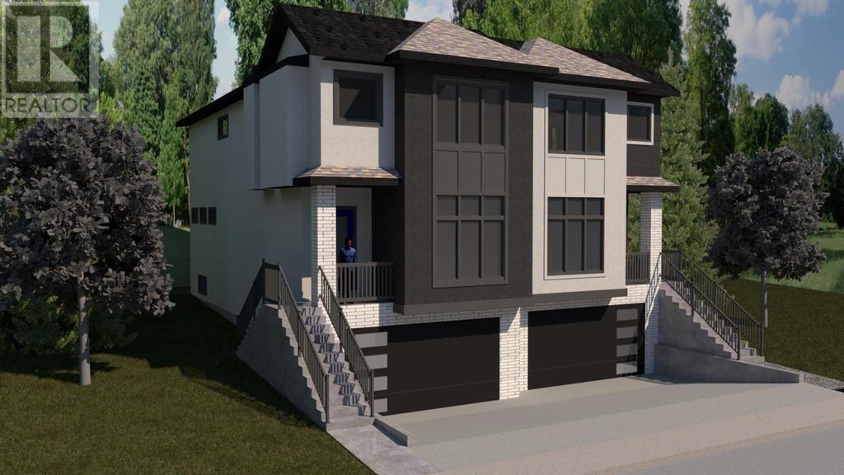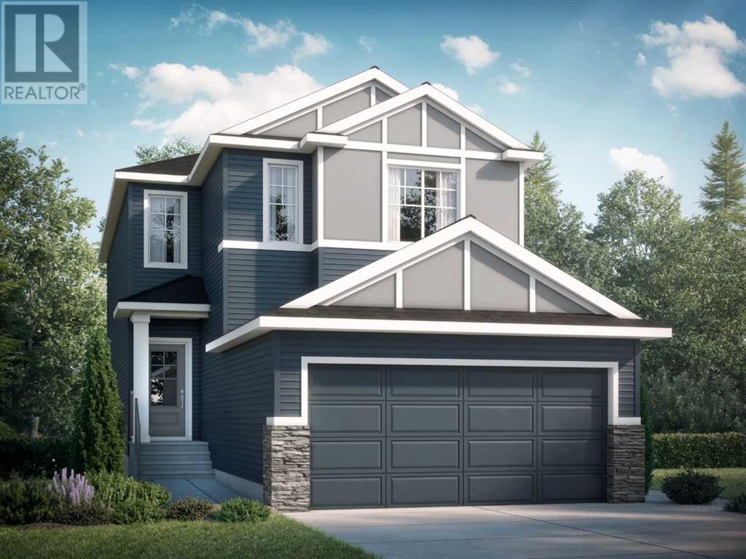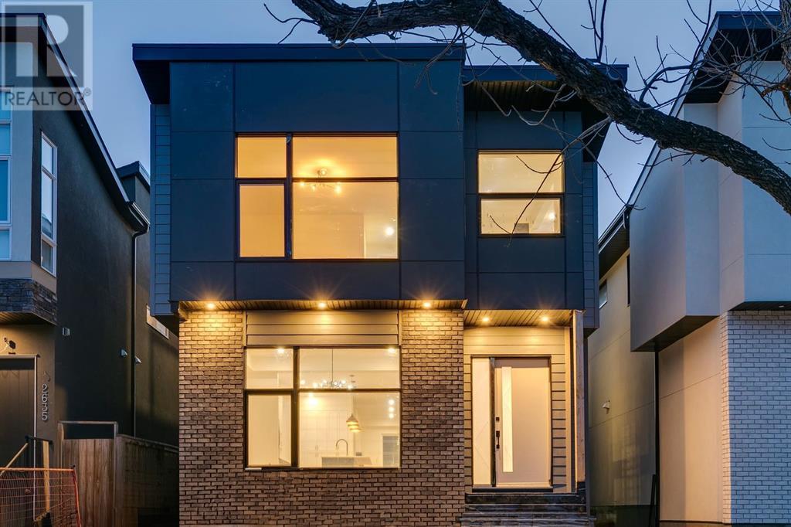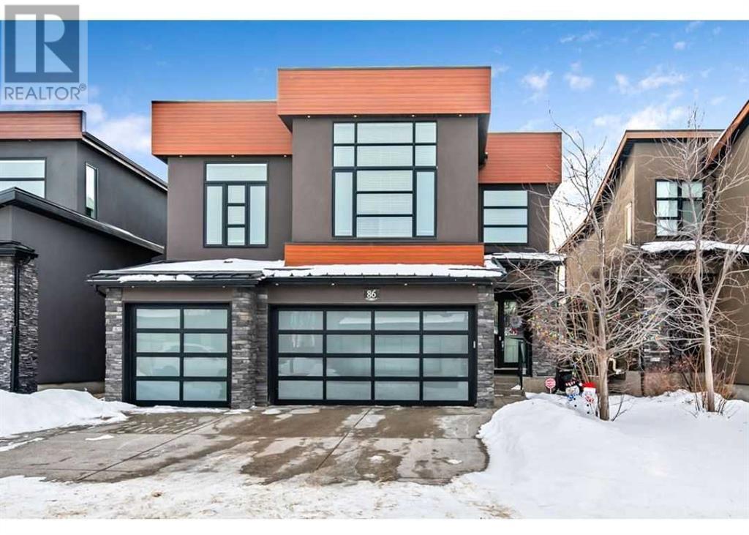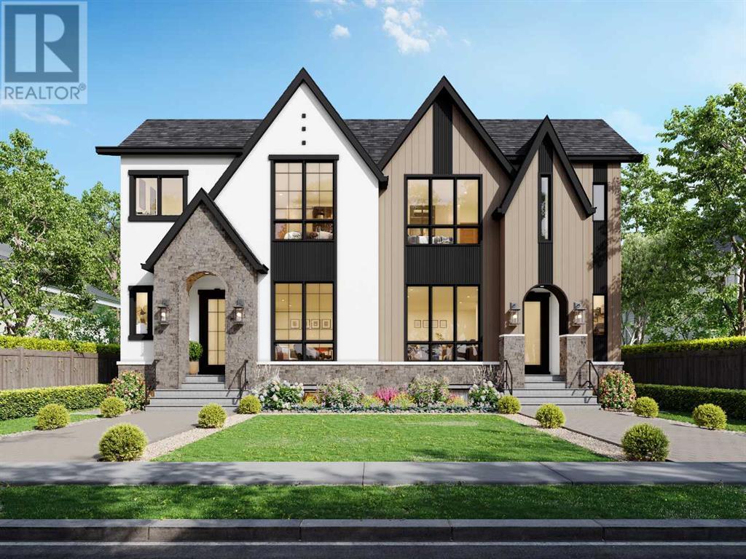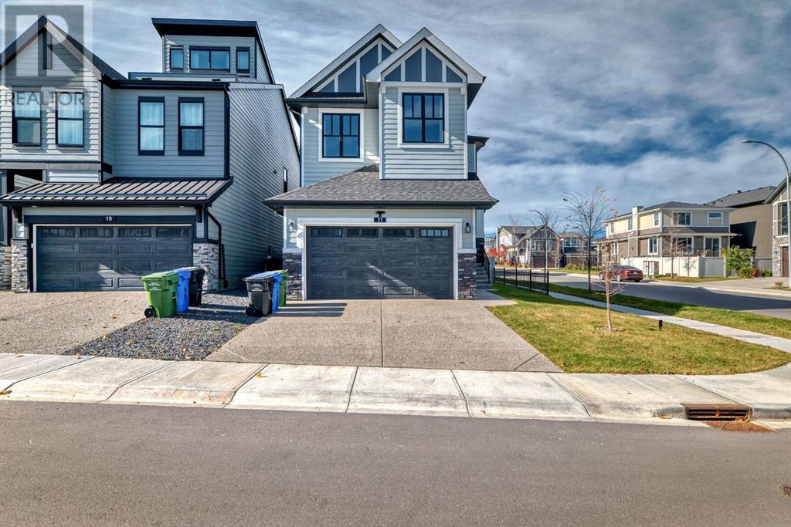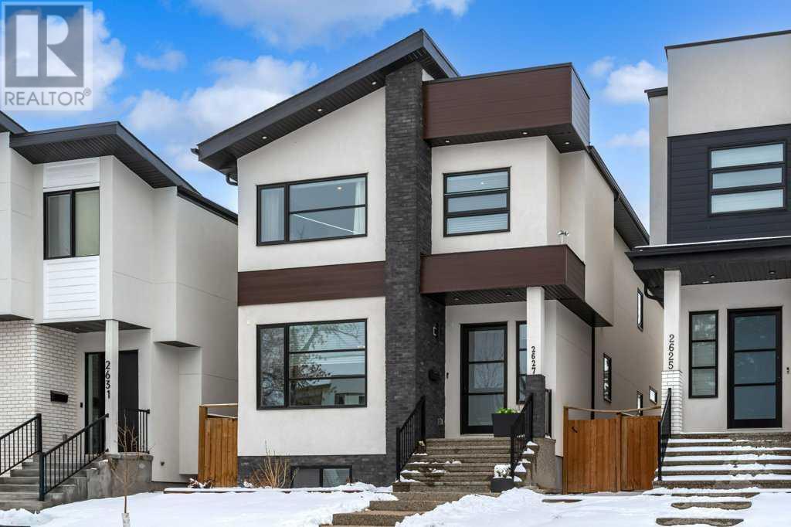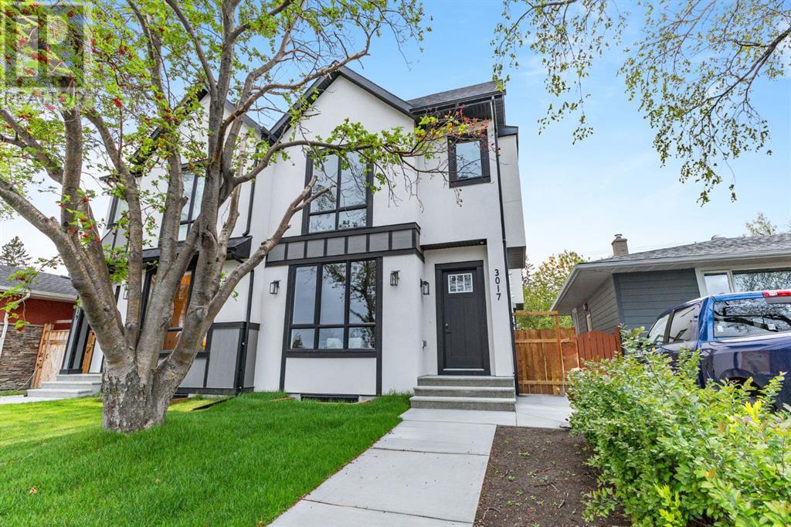Free account required
Unlock the full potential of your property search with a free account! Here's what you'll gain immediate access to:
- Exclusive Access to Every Listing
- Personalized Search Experience
- Favorite Properties at Your Fingertips
- Stay Ahead with Email Alerts
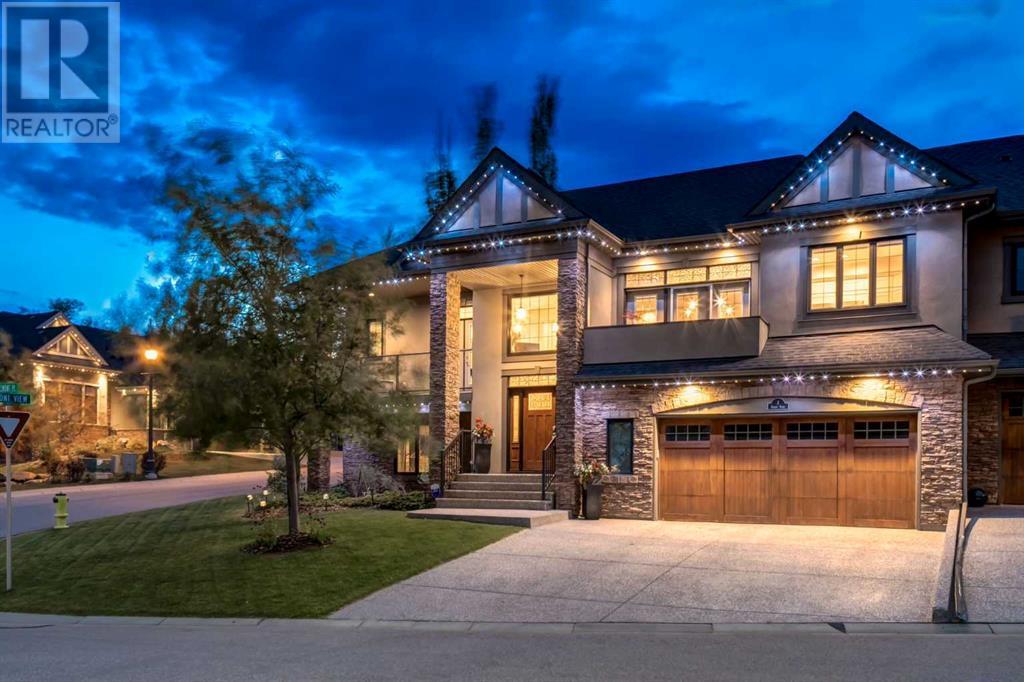
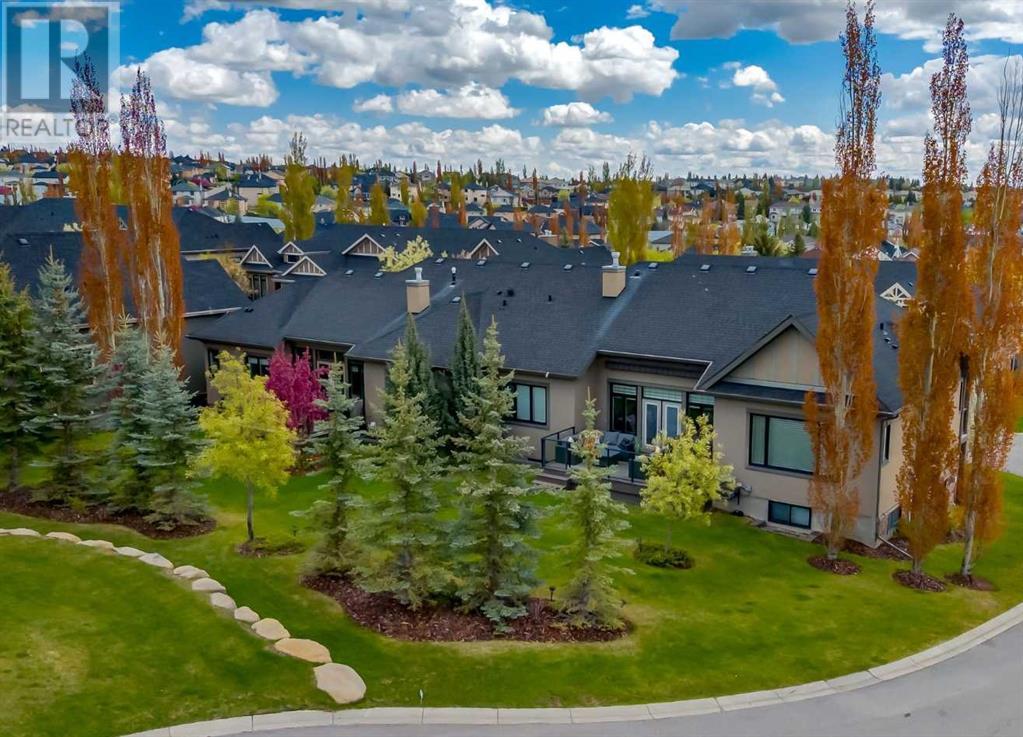
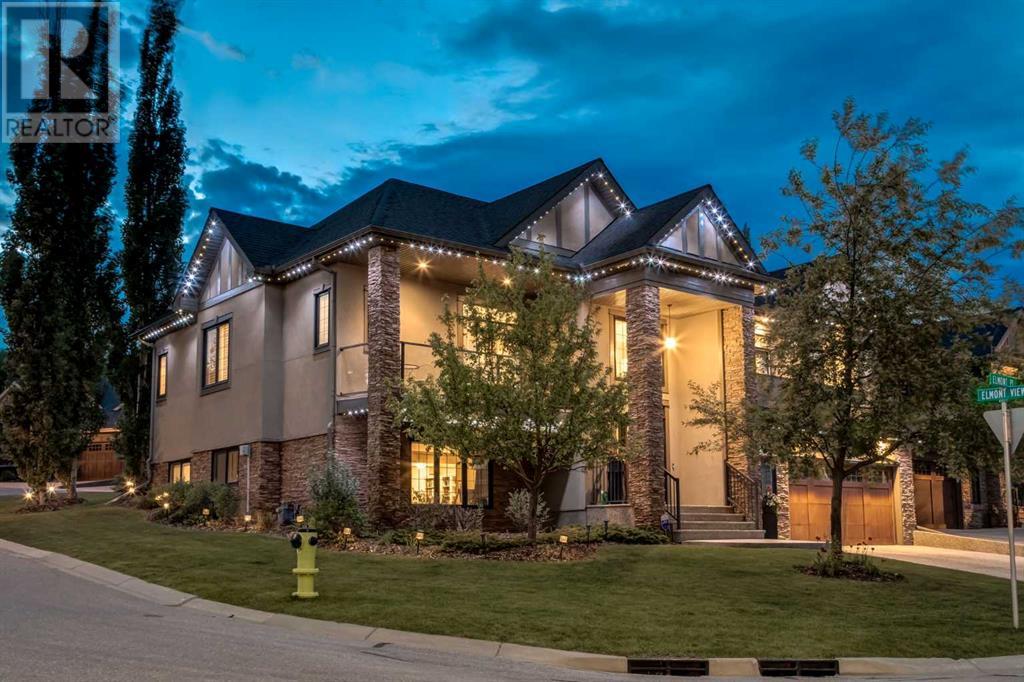
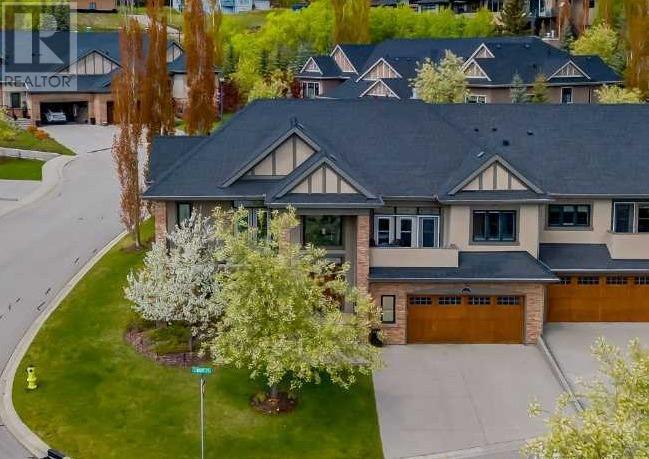
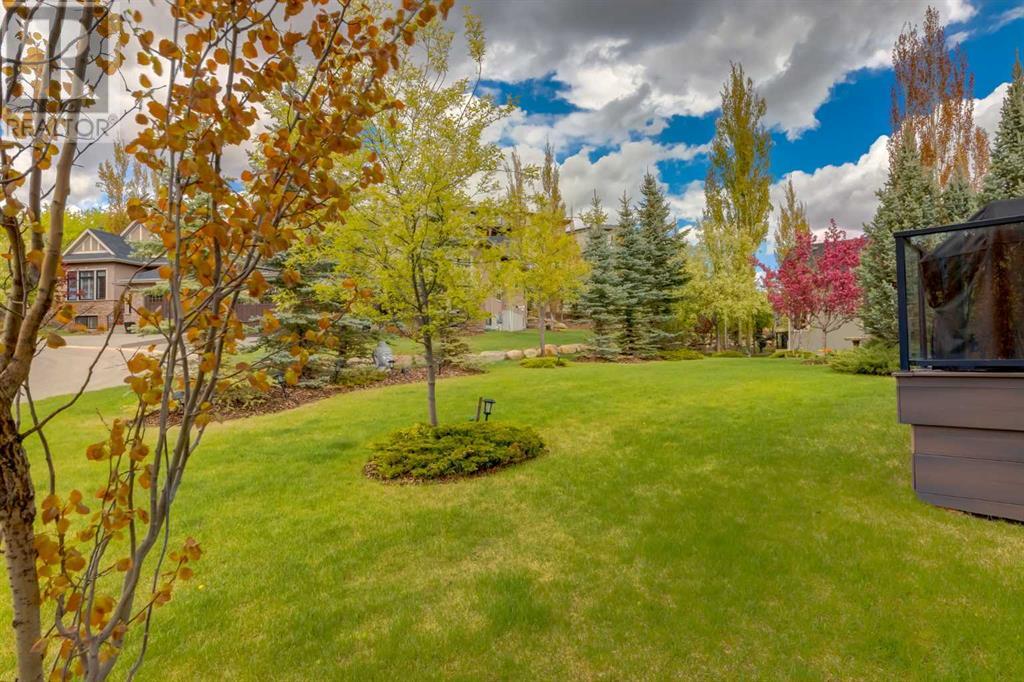
$1,298,000
3 Elmont Place SW
Calgary, Alberta, Alberta, T3H0K5
MLS® Number: A2222160
Property description
Welcome to this exclusive enclave of custom villas designed for effortless living. This meticulously landscaped property features mature trees and well-maintained lawns for your enjoyment. This villa offers over 3200 square feet of living space. The main floor exudes warmth and spaciousness. The kitchen features full-height cabinetry with elegant crown molding and a tray ceiling, designed specifically with entertaining in mind. The warm color palette harmonizes beautifully with the honed quartz countertops, and the large porcelain farmhouse sink is strategically positioned in front of an oversized east-facing window, allowing ample natural light. This kitchen is equipped with high-end appliances, including a Sub-Zero refrigerator and a Wolf cooking ensemble comprising a microwave, wall oven, and 5-burner gas cooktop. The adjacent dining area is generously sized to accommodate family gatherings, featuring French doors that lead to a private balcony, ideal for enjoying morning coffee. The great room features 13-foot ceilings, a designer ceiling fan, and a stone-faced gas fireplace. A custom-built bookcase adorns the opposite side of the room, providing ample space for treasured items. Another set of French doors opens onto a composite deck equipped with a gas hookup. The retractable awning enhances the back deck, creating a cozy retreat. The primary suite is spacious and discreetly positioned away from the main living areas. The spa-like ensuite features a large, jetted tub, double vanity with honed quartz countertops, and an oversized glass-enclosed shower with a bench. Additionally, there is a separate water closet and a walk-in closet with ceiling-height shelving for ample storage. The main floor also includes another bedroom, a full bathroom, a laundry room with ample cabinetry and plenty of counter space, and a bright, open multi-purpose flex room. On the lower level, the family entertaining space is large with two oversized windows allowing for plenty of natura l light, two bedrooms, an additional bathroom, and access to the heated, oversized double garage, which is equipped with power for an electric vehicle. This home is located minutes from shopping, dining, and many of Calgary’s top schools. This property is not to be missed.
Building information
Type
*****
Appliances
*****
Architectural Style
*****
Basement Development
*****
Basement Type
*****
Constructed Date
*****
Construction Style Attachment
*****
Cooling Type
*****
Exterior Finish
*****
Fireplace Present
*****
FireplaceTotal
*****
Fire Protection
*****
Flooring Type
*****
Foundation Type
*****
Half Bath Total
*****
Heating Fuel
*****
Heating Type
*****
Size Interior
*****
Total Finished Area
*****
Utility Water
*****
Land information
Amenities
*****
Fence Type
*****
Landscape Features
*****
Sewer
*****
Size Depth
*****
Size Frontage
*****
Size Irregular
*****
Size Total
*****
Rooms
Main level
4pc Bathroom
*****
5pc Bathroom
*****
Primary Bedroom
*****
Other
*****
Great room
*****
Bedroom
*****
Laundry room
*****
Kitchen
*****
Dining room
*****
Lower level
Bedroom
*****
3pc Bathroom
*****
Bedroom
*****
Recreational, Games room
*****
Main level
4pc Bathroom
*****
5pc Bathroom
*****
Primary Bedroom
*****
Other
*****
Great room
*****
Bedroom
*****
Laundry room
*****
Kitchen
*****
Dining room
*****
Lower level
Bedroom
*****
3pc Bathroom
*****
Bedroom
*****
Recreational, Games room
*****
Courtesy of Coldwell Banker Mountain Central
Book a Showing for this property
Please note that filling out this form you'll be registered and your phone number without the +1 part will be used as a password.
