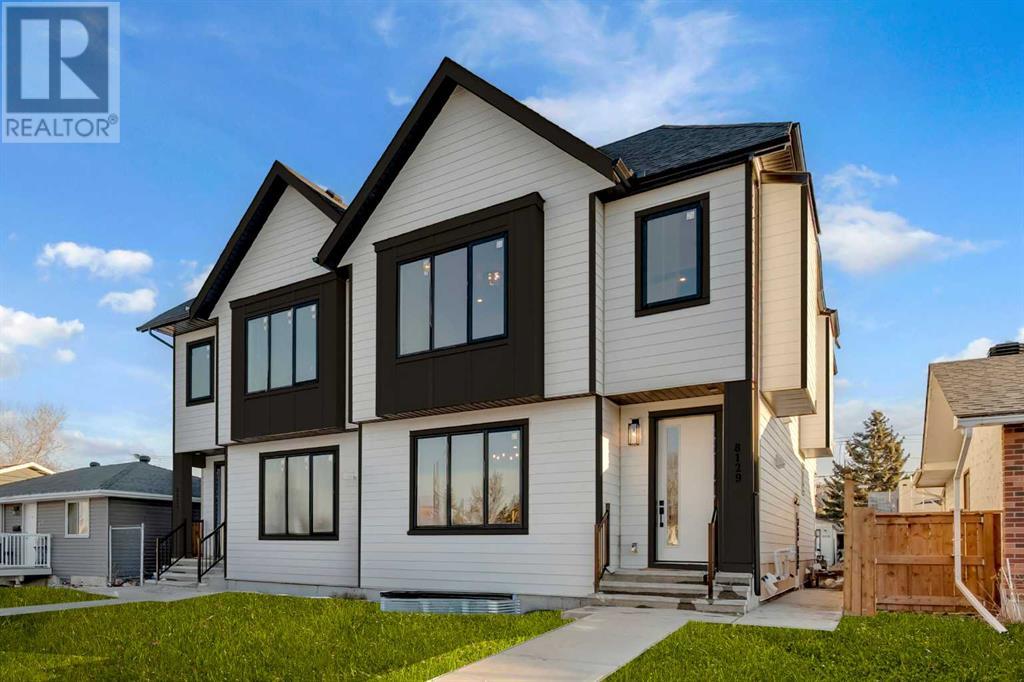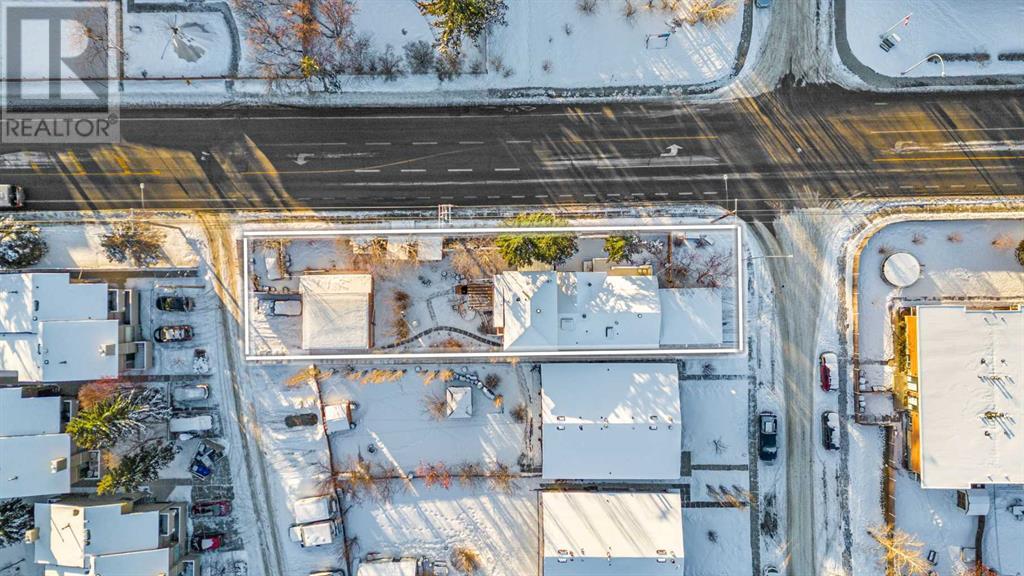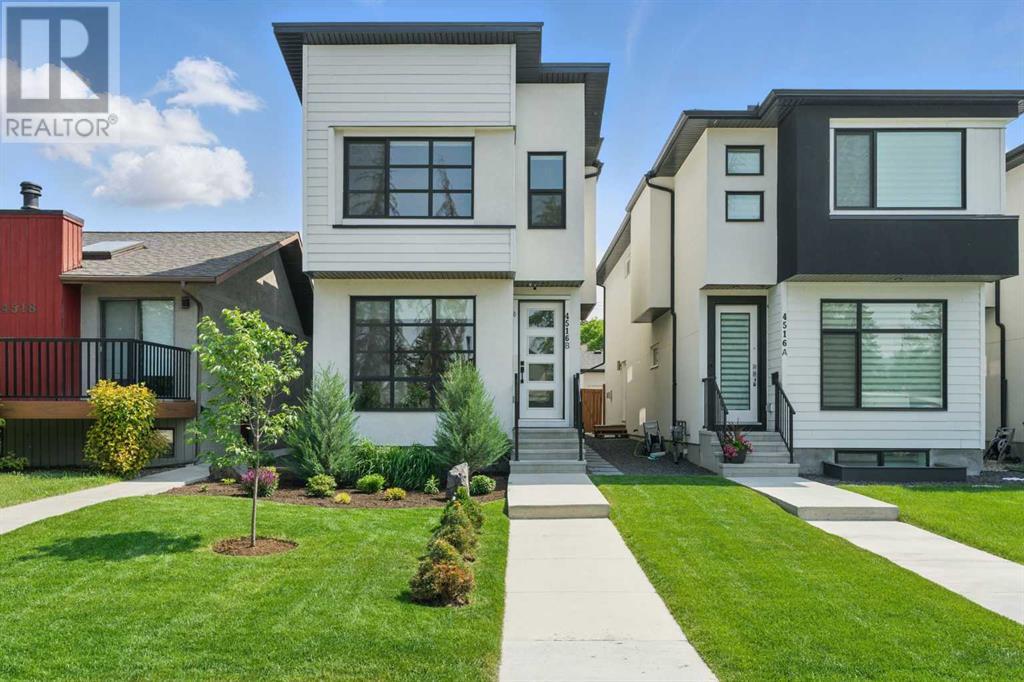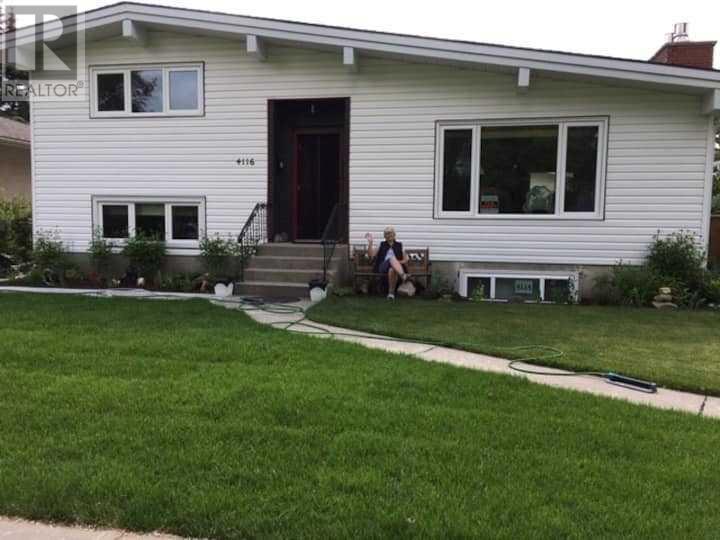Free account required
Unlock the full potential of your property search with a free account! Here's what you'll gain immediate access to:
- Exclusive Access to Every Listing
- Personalized Search Experience
- Favorite Properties at Your Fingertips
- Stay Ahead with Email Alerts
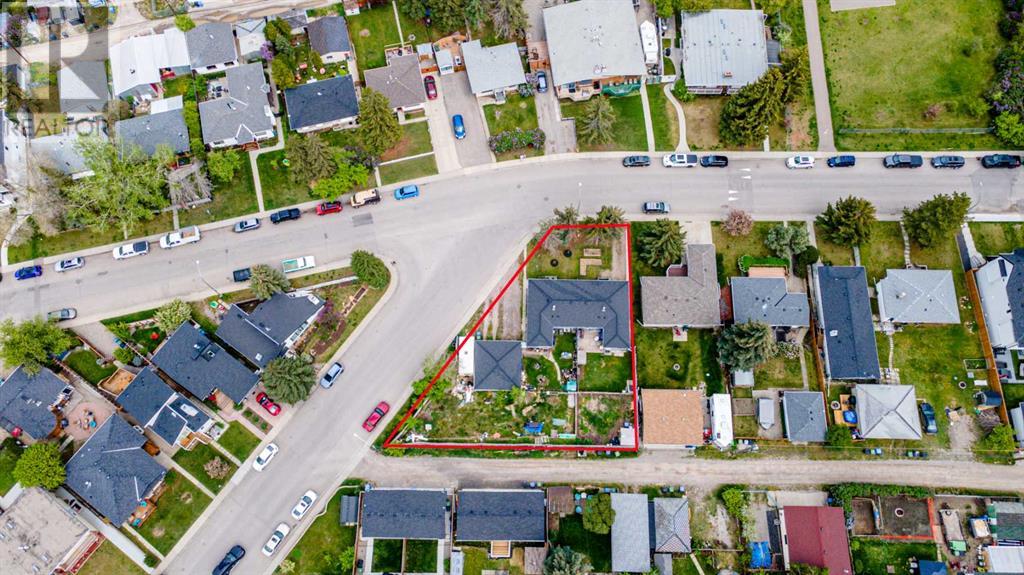
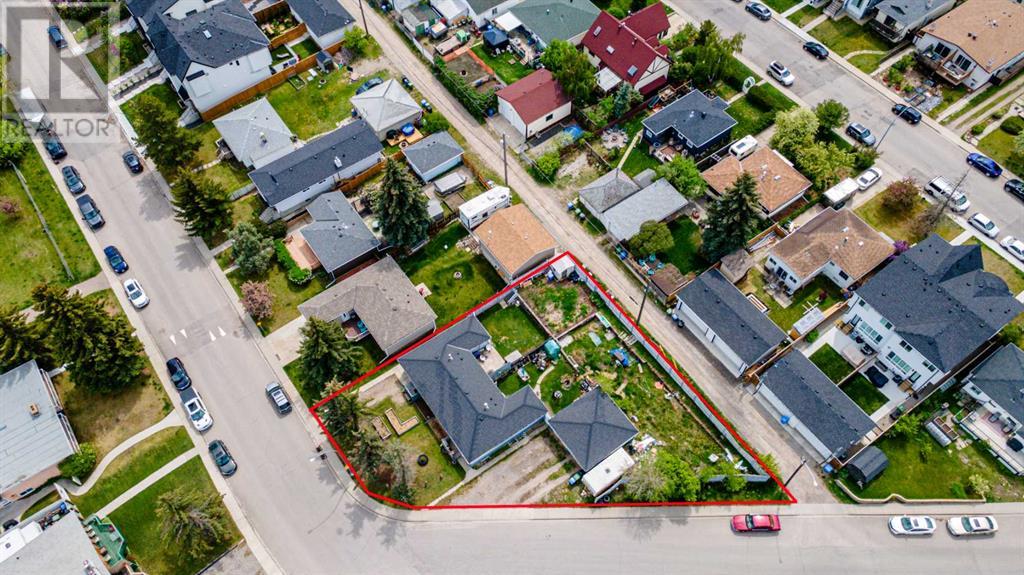
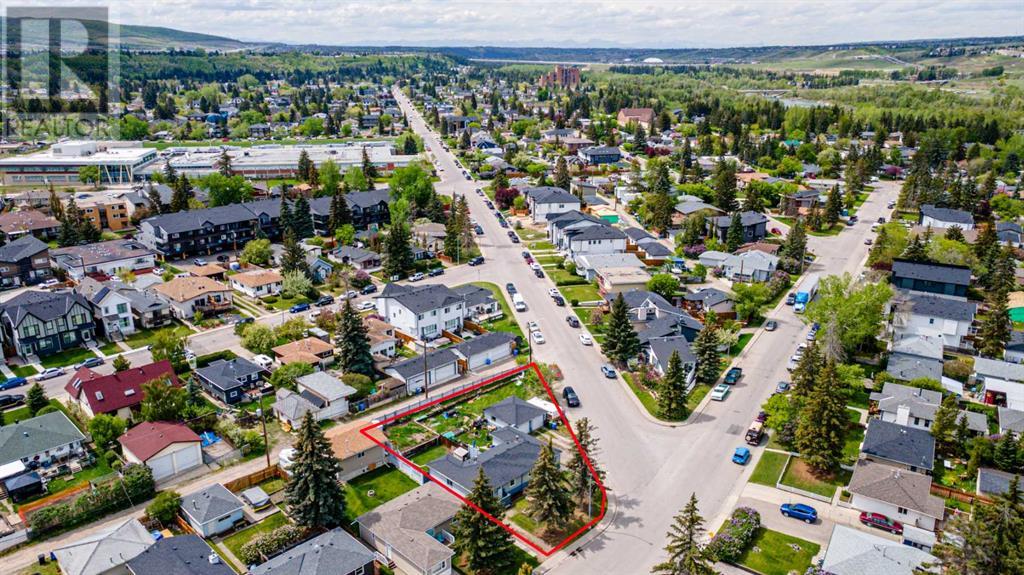
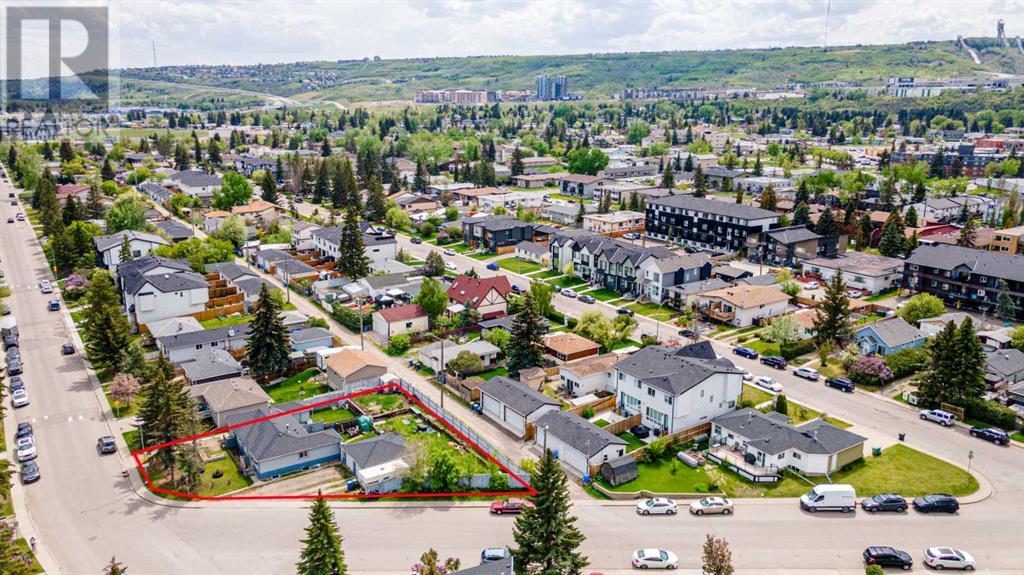
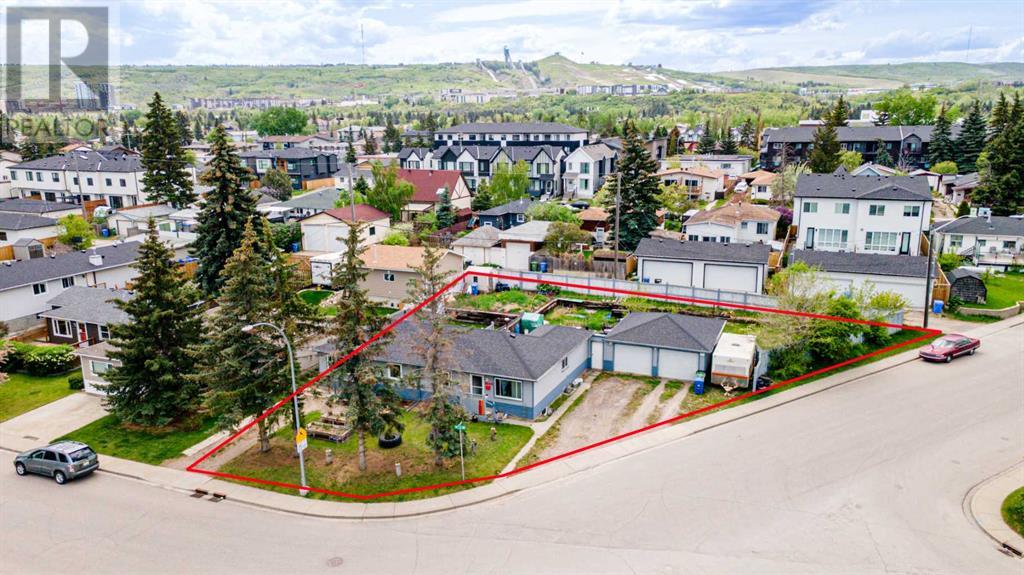
$999,999
4649 70 Street NW
Calgary, Alberta, Alberta, T3B2K7
MLS® Number: A2222307
Property description
***INVESTOR ALERT***VIRTUAL TOUR + VIDEO AVAILABLE***Just under 10,000 SF | CORNER LOT | PROPOSED REDEVELOPMENT PLAN UP TO 12 UNITS | Quiet Tree-lined Neighborhood Close to Bow River | Full Duplex | SEPARATE ENTRANCE ON BOTH SIDE***Welcome to 4649 70 St NW, a FULL DUPLEX with 2 units side by side (4647 & 4649). It is sold on ONE TITLE (you can apply for subdivision through City if needed). But they do operate separately when it comes to living purposes. Each side has its own entrance, backyard, kitchen, washer/dryer, furnace & hot water tank, and even its own meters. An OVERSIZED DETACHED DOUBLE GARAGE + Driveway + Side Open Space can accommodate up to 6 VEHICLES PARKING at the same time. FREE Street Parking around the property is widely available as well. Your plan for this property could range FROM living on one side and renting out the other as mortgage helper, TO renting both sides for maximum cash flow and holding for value increase (Option to turn current dwelling into 4 RENTAL UNITS with easy renovation), TO redeveloping immediately after possession (a proposed redevelopment plan is attached for your reference)!**4647 Side: 2 Beds + 1 Full Bath on the main level with basement as a giant STORAGE + ENTERTAINMENT space (with potential to be developed as 1 Bed + 1 Bath with SEPARATE ENTRANCE). NEW hot water tank from 2024. Beautifully maintained large backyard.****4649 Side: 2 Beds + 1 Full Bath on the main level with basement accommodating another 1 Flex Space (currently used as a Bedroom) + 1 Full Bath with SEPARATE ENTRANCE (easy adjustment to rent up and down SEPARATELY). The Garage is also on this side adjacent to the backyard.**The ENTIRE ROOF including GARAGE ROOF has been fully replaced in 2019. Some of the older windows have been changed during the current ownership as well. Overall, it is in good livable status opening to all sorts of possibilities! Talking about convenience, it is close to COP, Hospitals, University, Bow river, and all other am enities. Opportunities to combine steady income with substantial upside like this rarely surface! Bring your offer to secure this opportunity before it is gone!
Building information
Type
*****
Appliances
*****
Architectural Style
*****
Basement Development
*****
Basement Type
*****
Constructed Date
*****
Construction Material
*****
Construction Style Attachment
*****
Cooling Type
*****
Exterior Finish
*****
Flooring Type
*****
Foundation Type
*****
Half Bath Total
*****
Heating Type
*****
Size Interior
*****
Stories Total
*****
Total Finished Area
*****
Land information
Amenities
*****
Fence Type
*****
Size Frontage
*****
Size Irregular
*****
Size Total
*****
Rooms
Main level
Primary Bedroom
*****
Living room
*****
Kitchen
*****
Bedroom
*****
4pc Bathroom
*****
Primary Bedroom
*****
Living room
*****
Kitchen
*****
Dining room
*****
Bedroom
*****
4pc Bathroom
*****
Basement
Furnace
*****
Storage
*****
Laundry room
*****
Kitchen
*****
Other
*****
4pc Bathroom
*****
Main level
Primary Bedroom
*****
Living room
*****
Kitchen
*****
Bedroom
*****
4pc Bathroom
*****
Primary Bedroom
*****
Living room
*****
Kitchen
*****
Dining room
*****
Bedroom
*****
4pc Bathroom
*****
Basement
Furnace
*****
Storage
*****
Laundry room
*****
Kitchen
*****
Other
*****
4pc Bathroom
*****
Main level
Primary Bedroom
*****
Living room
*****
Kitchen
*****
Bedroom
*****
4pc Bathroom
*****
Primary Bedroom
*****
Living room
*****
Kitchen
*****
Dining room
*****
Bedroom
*****
4pc Bathroom
*****
Basement
Furnace
*****
Storage
*****
Laundry room
*****
Kitchen
*****
Other
*****
Courtesy of Royal LePage Benchmark
Book a Showing for this property
Please note that filling out this form you'll be registered and your phone number without the +1 part will be used as a password.
