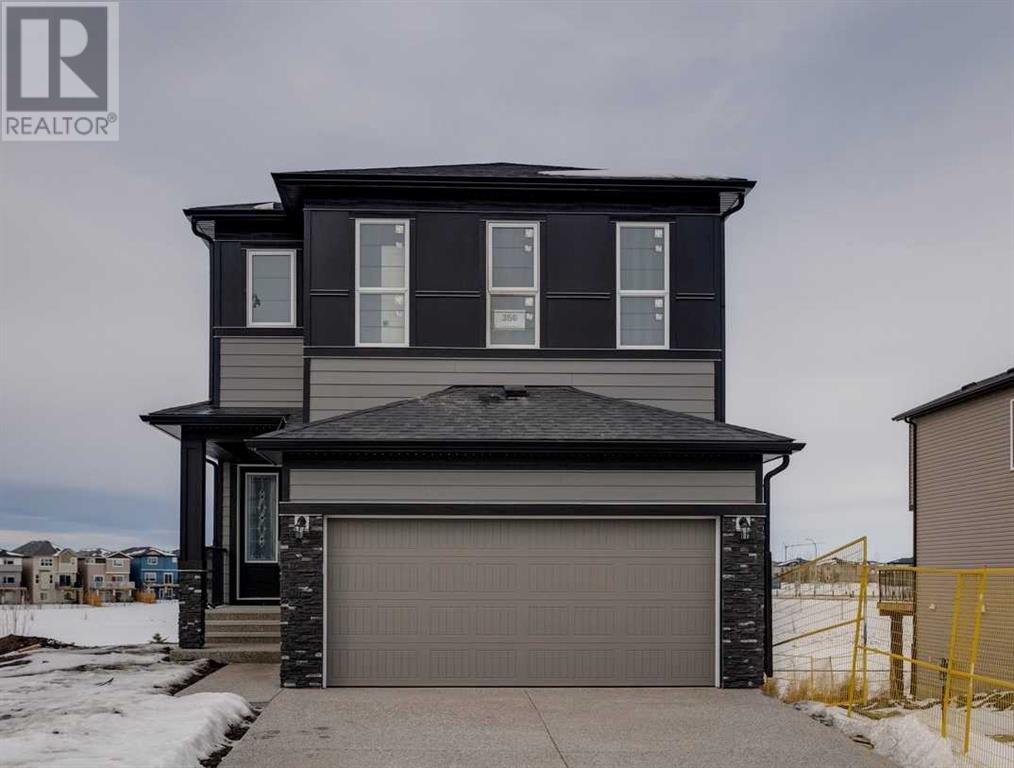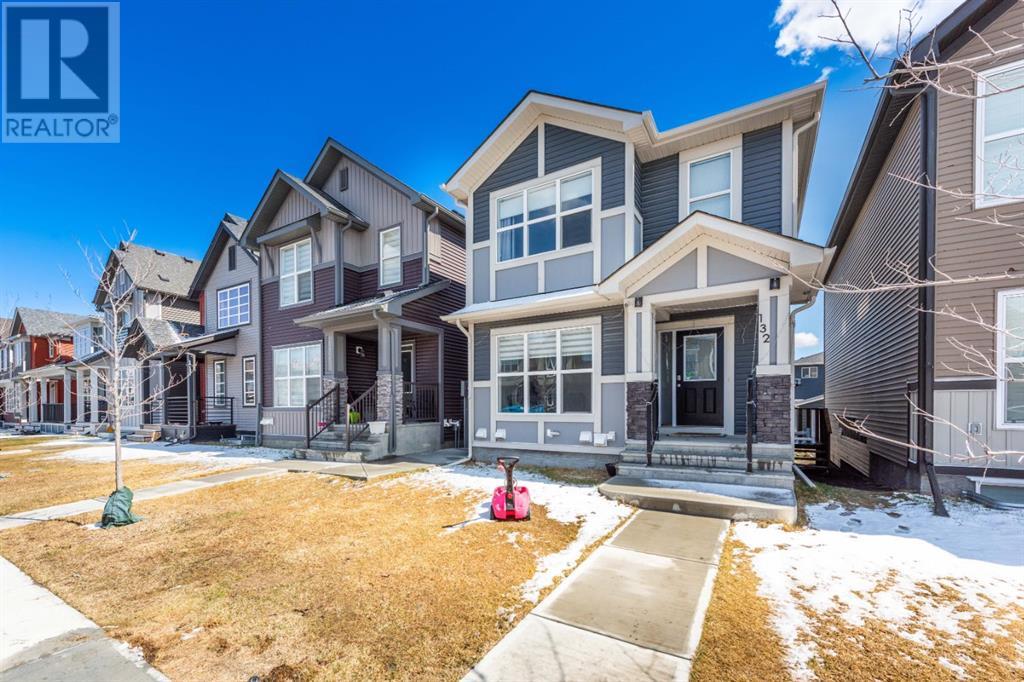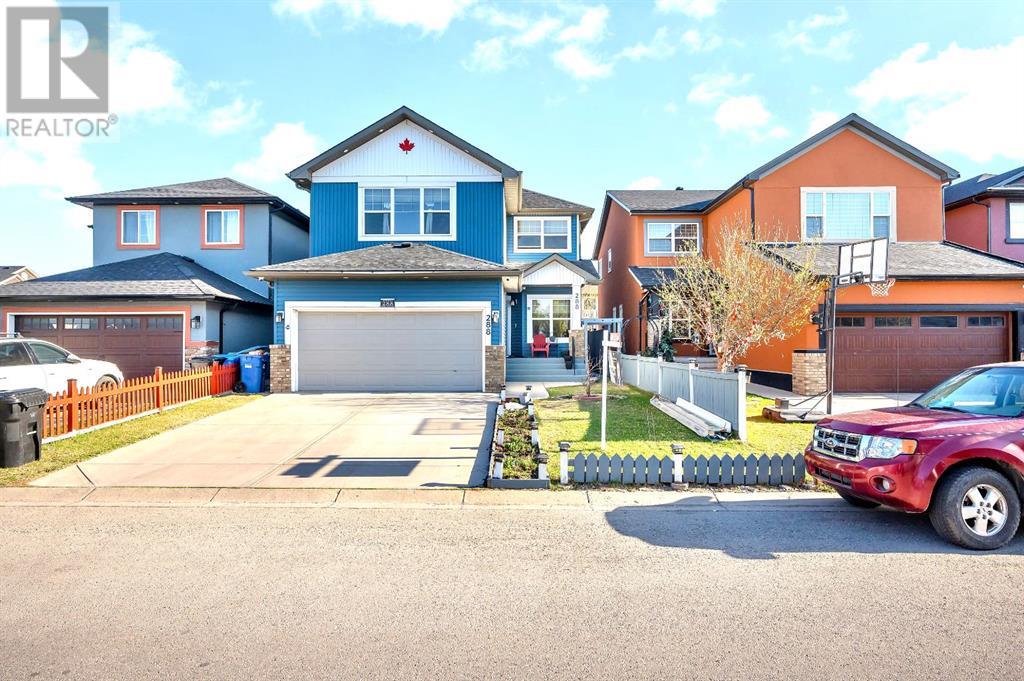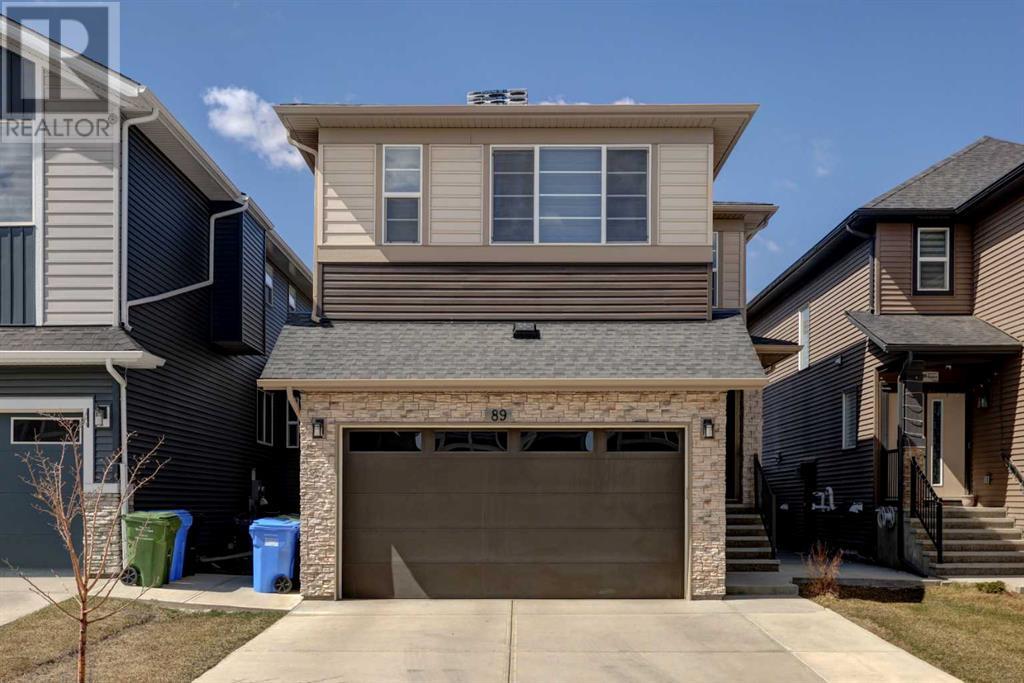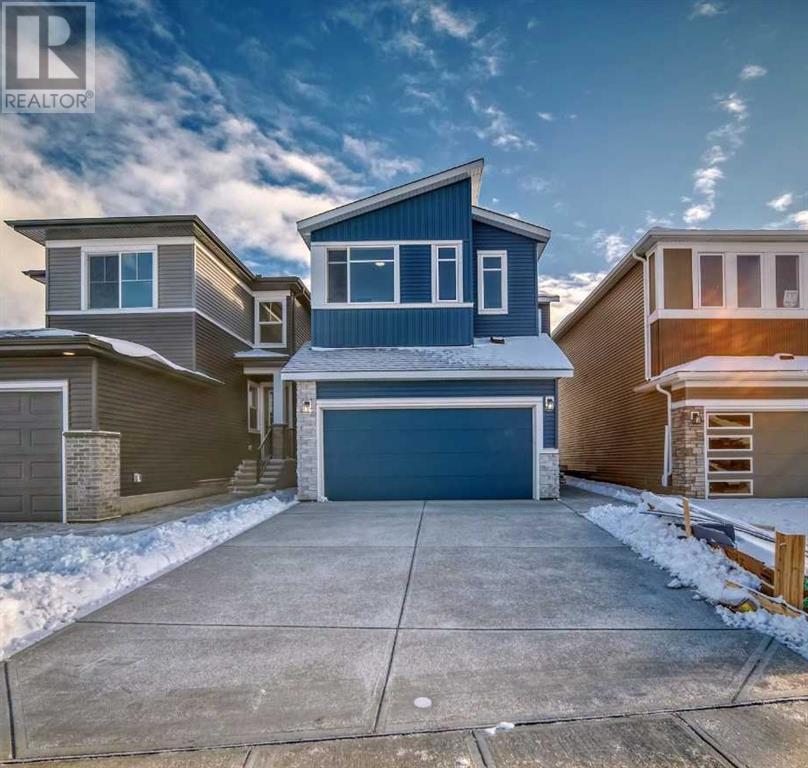Free account required
Unlock the full potential of your property search with a free account! Here's what you'll gain immediate access to:
- Exclusive Access to Every Listing
- Personalized Search Experience
- Favorite Properties at Your Fingertips
- Stay Ahead with Email Alerts



$820,990
80 Cityside Crescent NE
Calgary, Alberta, Alberta, T3J4G1
MLS® Number: A2222565
Property description
The Bishop plan was designed for both entertaining and family living, with an open-concept great room, kitchen and dining area. Behind the kitchen, you'll find a functional spice kitchen. Retire to a separate bedroom with a large closet and an ensuite. Tucked away are the main floor’s handy powder room and mudroom, which provides access to the garage. Create your private escape in the upper loft with the option to add an electric fireplace. Enjoy the convenience of in-suite laundry and a linen closet close to the bedrooms. The private primary bedroom features a walk-in closet and ensuite. Space will never be an issue with bedrooms 2, 3 and 4 each having their own walk-in closets. A separate side entrance and 9' foundation has been added to your benefit for any future basement development plans. Equipped with 8 Solar Panels! This New Construction home is estimated to be completed September 2025. *Photos & virtual tour are representative.
Building information
Type
*****
Appliances
*****
Basement Development
*****
Basement Type
*****
Constructed Date
*****
Construction Material
*****
Construction Style Attachment
*****
Cooling Type
*****
Exterior Finish
*****
Fireplace Present
*****
FireplaceTotal
*****
Flooring Type
*****
Foundation Type
*****
Half Bath Total
*****
Heating Type
*****
Size Interior
*****
Stories Total
*****
Total Finished Area
*****
Land information
Amenities
*****
Fence Type
*****
Size Depth
*****
Size Frontage
*****
Size Irregular
*****
Size Total
*****
Rooms
Upper Level
Loft
*****
5pc Bathroom
*****
Bedroom
*****
Bedroom
*****
Bedroom
*****
5pc Bathroom
*****
Primary Bedroom
*****
Main level
3pc Bathroom
*****
Bedroom
*****
Great room
*****
2pc Bathroom
*****
Courtesy of Bode Platform Inc.
Book a Showing for this property
Please note that filling out this form you'll be registered and your phone number without the +1 part will be used as a password.
