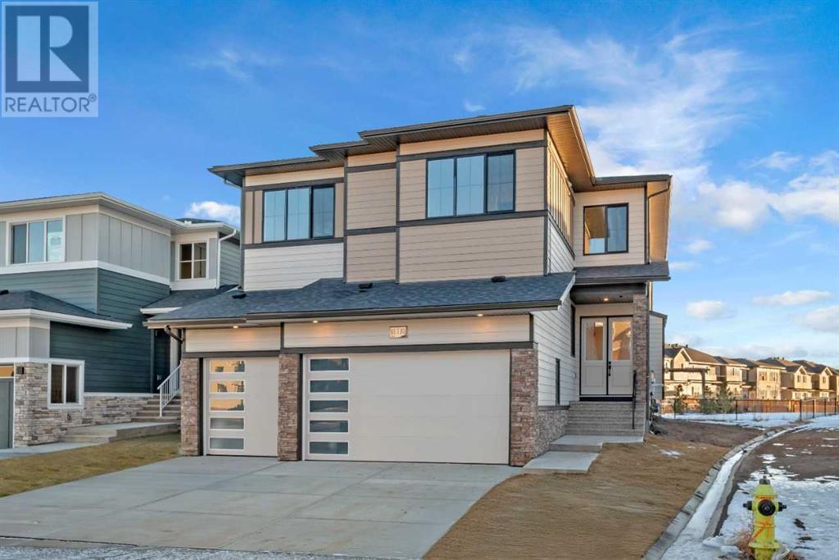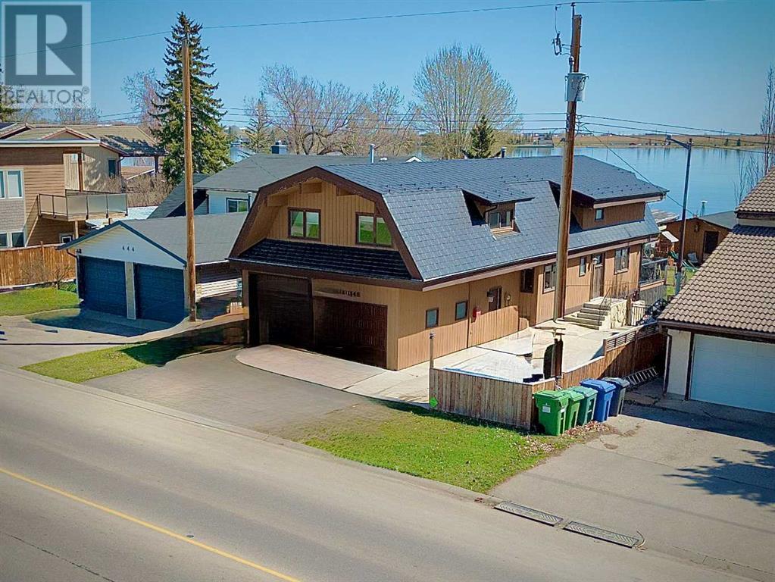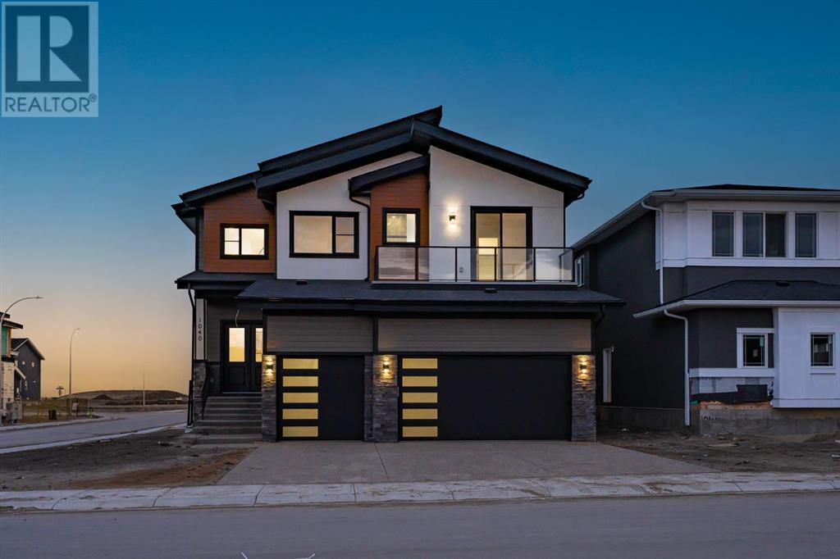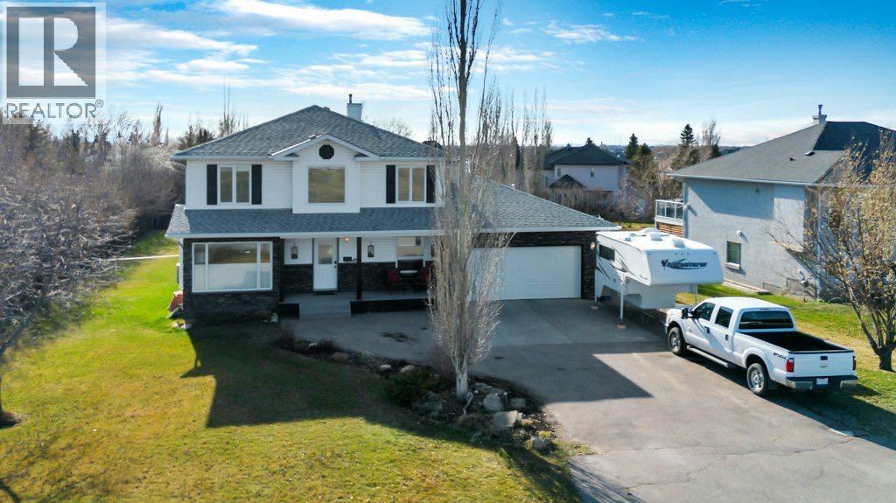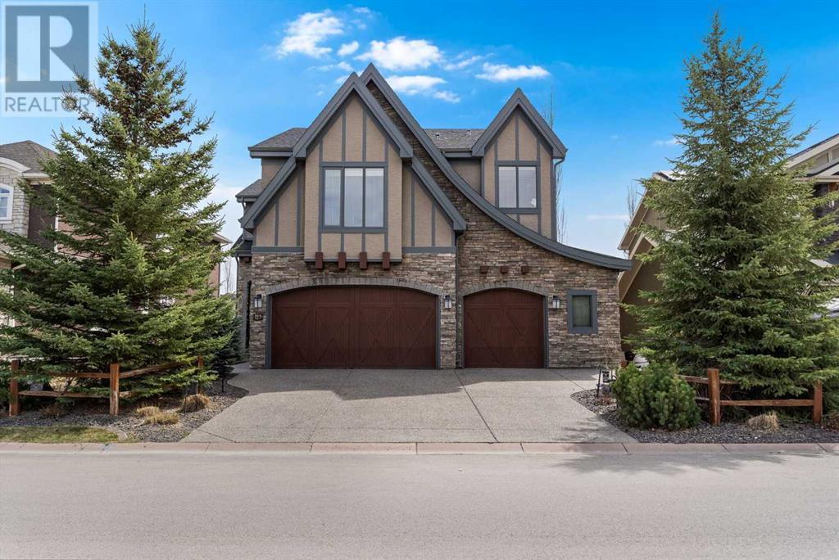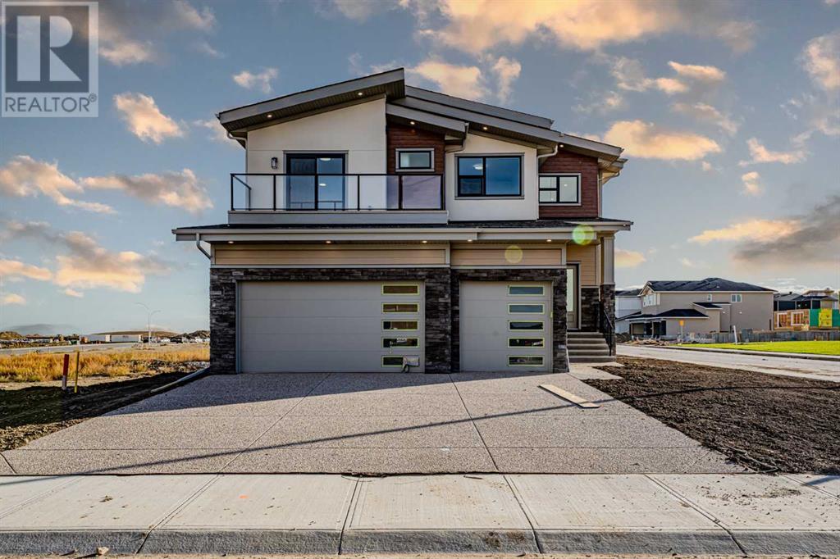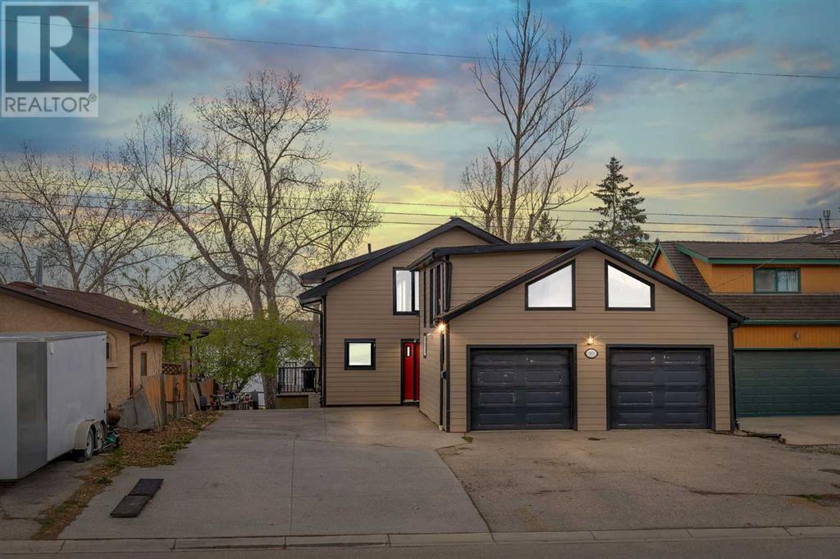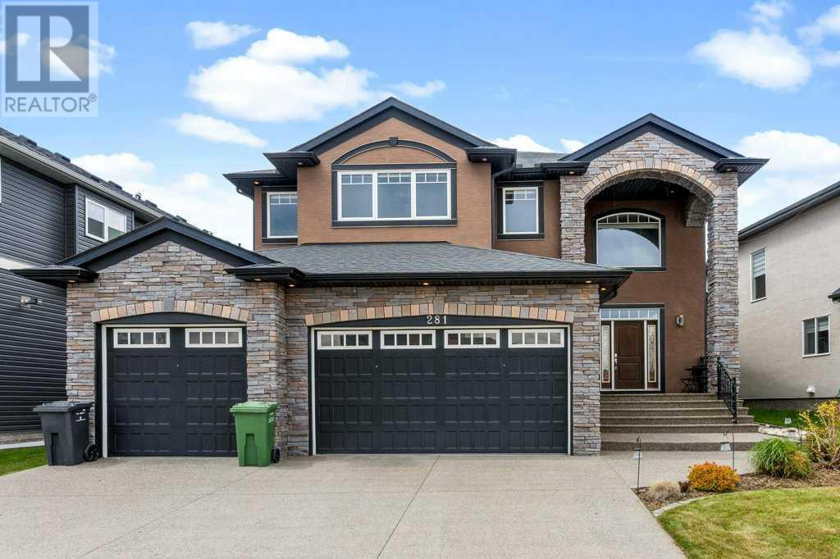Free account required
Unlock the full potential of your property search with a free account! Here's what you'll gain immediate access to:
- Exclusive Access to Every Listing
- Personalized Search Experience
- Favorite Properties at Your Fingertips
- Stay Ahead with Email Alerts
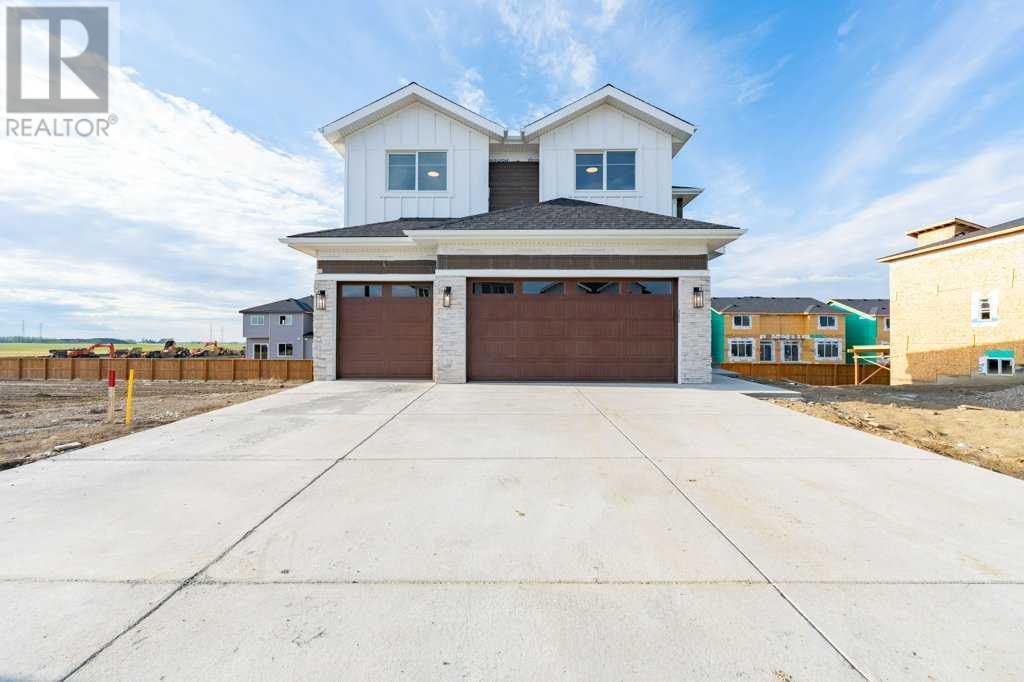
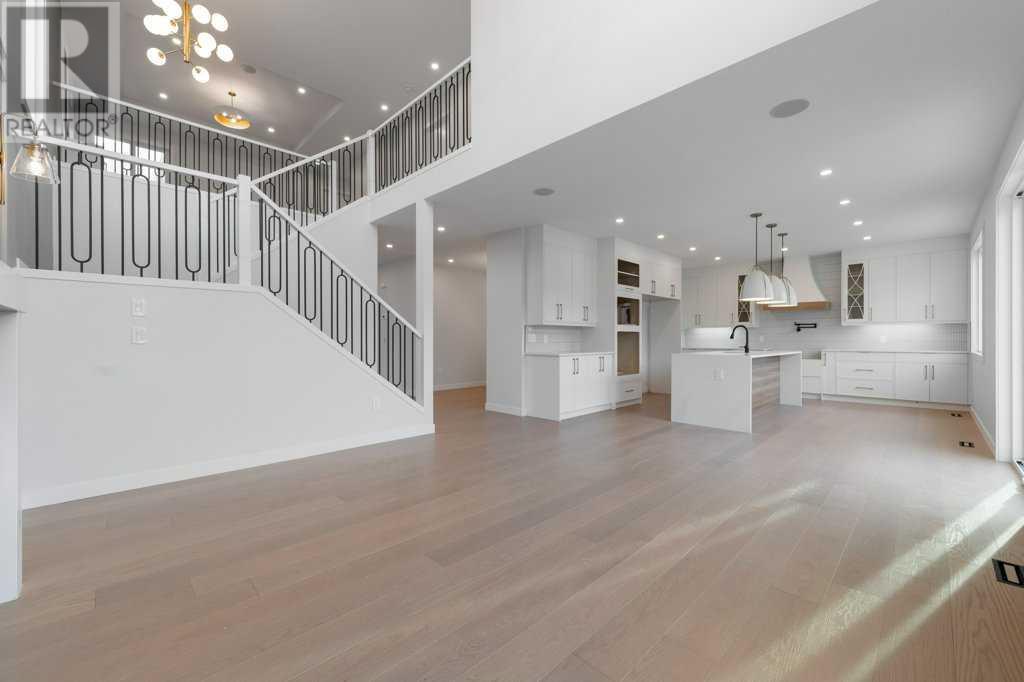
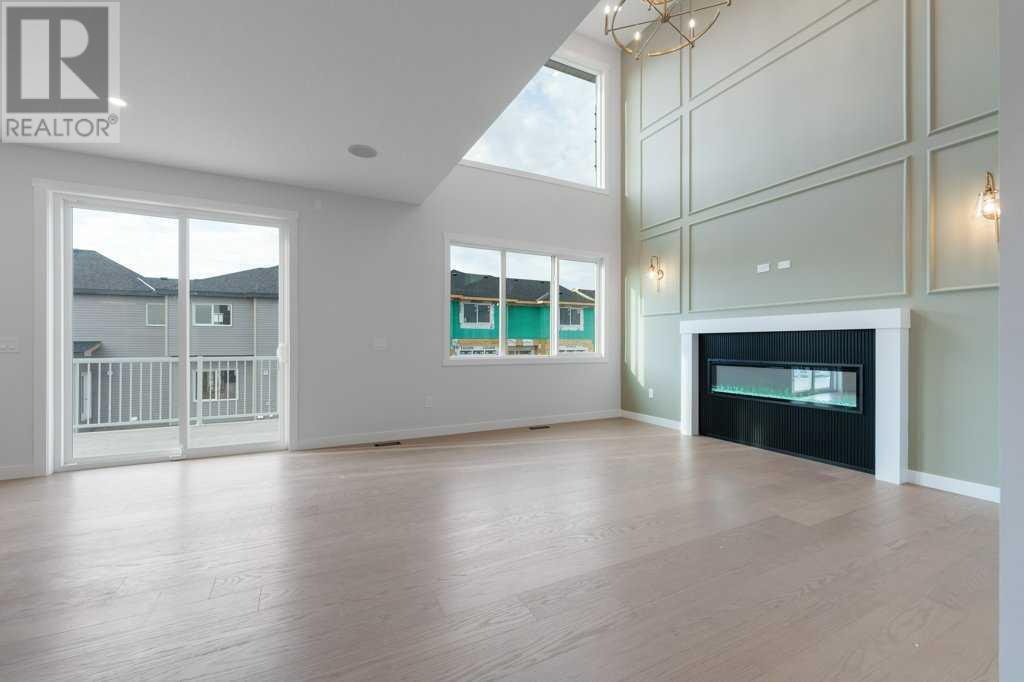
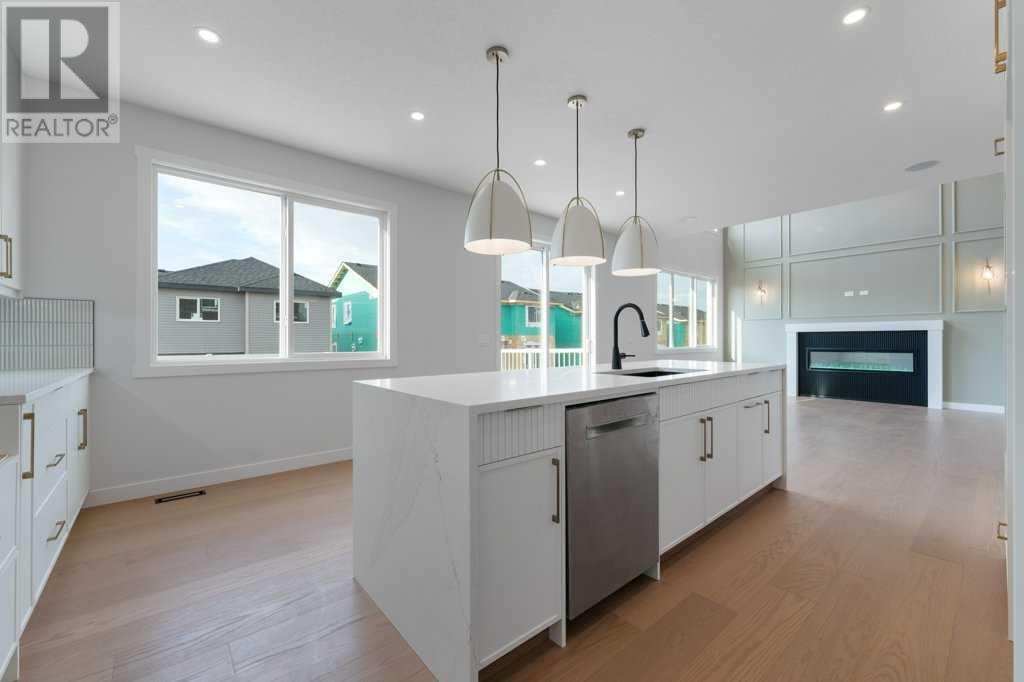
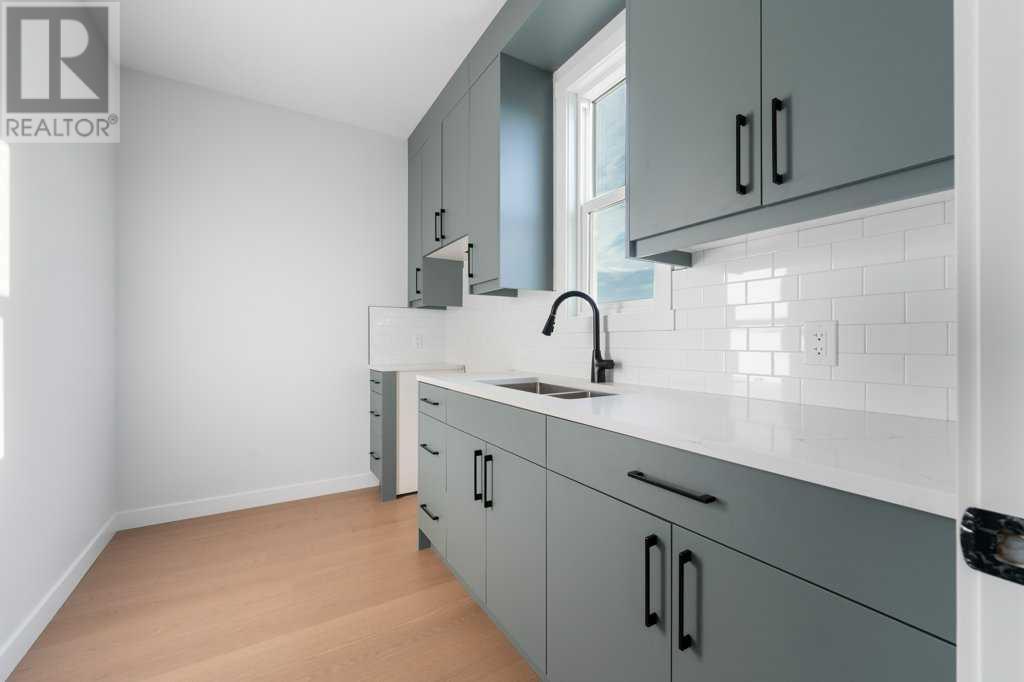
$1,199,990
351 Waterford Grove
Chestermere, Alberta, Alberta, T1X2T9
MLS® Number: A2222574
Property description
This remarkable semi-estate property offers an exceptional blend of luxury, space, and functionality, designed to impress from the moment you arrive. Situated on a conventional lot, the home boasts a triple car garage and features 9-foot ceilings on all three levels, enhancing the sense of openness and sophistication throughout. As you step inside, you're greeted by a dramatic open-to-below foyer with custom feature walls that set the tone for the elegance found across the home. The main floor is thoughtfully designed with a full bedroom and full bathroom, perfect for guests or multi-generational living. A large living area centers around a beautiful gas fireplace with built-in features, while a spice kitchen adds functionality and convenience. The heart of the home is the gourmet kitchen, complete with built-in appliances and a massive island — an ideal space for entertaining and culinary creativity. Upstairs, you’ll find two spacious primary bedrooms. The main primary suite offers a luxurious 6-piece ensuite and a generous walk-in closet, while the second primary features its own elegant 5-piece ensuite. Two additional bedrooms share a third bathroom and are complemented by a huge bonus area, perfect for a media room or play space. A conveniently located laundry room completes the upper floor. The walkout basement is filled with natural light, thanks to oversized windows, and presents endless opportunities for future development — whether you're envisioning a huge recreational area, home gym, or entertainment area. With its thoughtful layout, upscale finishes, and room to grow, this home truly offers a lot to explore and even more to love.
Building information
Type
*****
Appliances
*****
Basement Development
*****
Basement Features
*****
Basement Type
*****
Constructed Date
*****
Construction Material
*****
Construction Style Attachment
*****
Cooling Type
*****
Exterior Finish
*****
Fireplace Present
*****
FireplaceTotal
*****
Flooring Type
*****
Foundation Type
*****
Half Bath Total
*****
Heating Type
*****
Size Interior
*****
Stories Total
*****
Total Finished Area
*****
Land information
Amenities
*****
Fence Type
*****
Size Depth
*****
Size Frontage
*****
Size Irregular
*****
Size Total
*****
Rooms
Upper Level
5pc Bathroom
*****
4pc Bathroom
*****
5pc Bathroom
*****
Laundry room
*****
Bonus Room
*****
Bedroom
*****
Bedroom
*****
Bedroom
*****
Primary Bedroom
*****
Main level
Breakfast
*****
Family room
*****
Living room
*****
Other
*****
4pc Bathroom
*****
Bedroom
*****
Dining room
*****
Kitchen
*****
Upper Level
5pc Bathroom
*****
4pc Bathroom
*****
5pc Bathroom
*****
Laundry room
*****
Bonus Room
*****
Bedroom
*****
Bedroom
*****
Bedroom
*****
Primary Bedroom
*****
Main level
Breakfast
*****
Family room
*****
Living room
*****
Other
*****
4pc Bathroom
*****
Bedroom
*****
Dining room
*****
Kitchen
*****
Courtesy of PREP Realty
Book a Showing for this property
Please note that filling out this form you'll be registered and your phone number without the +1 part will be used as a password.
