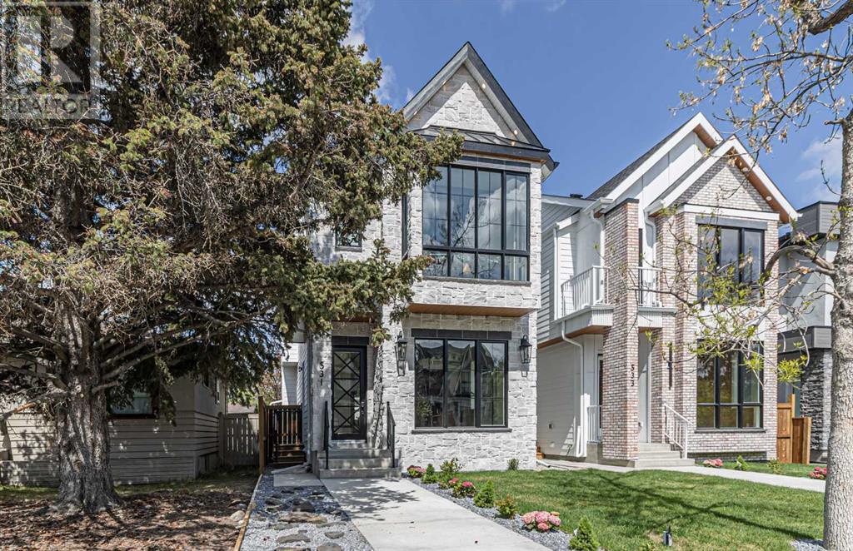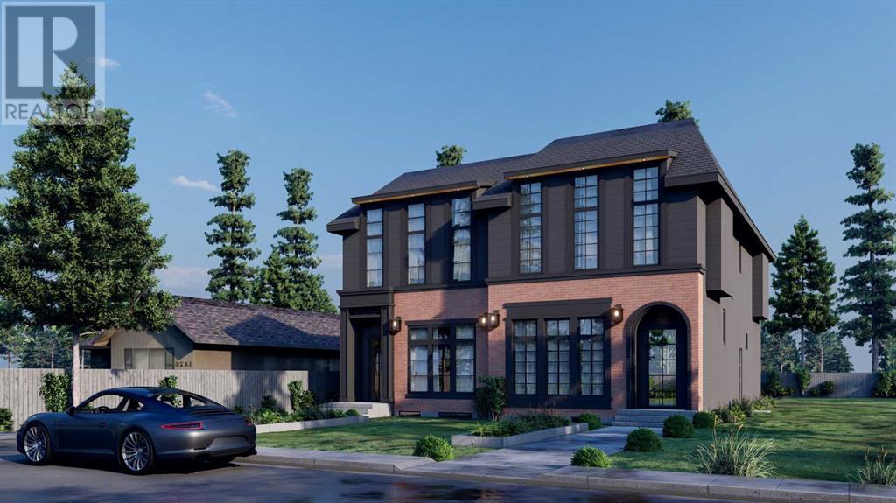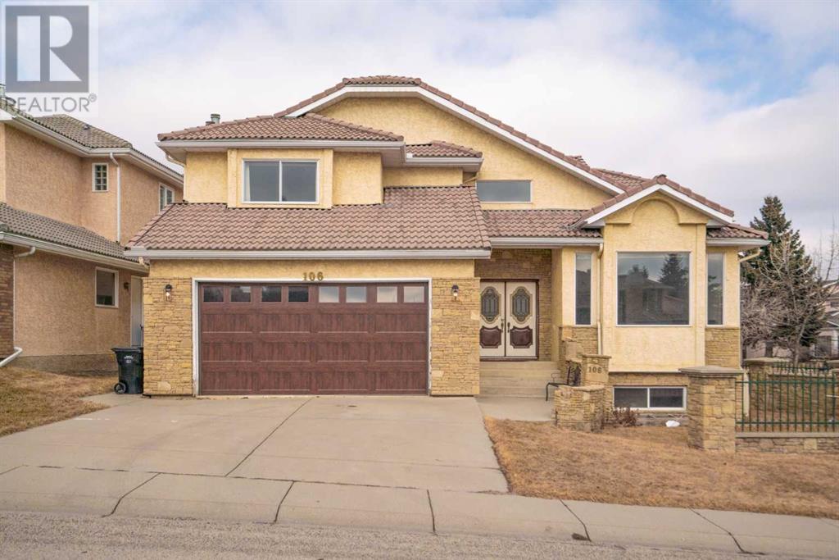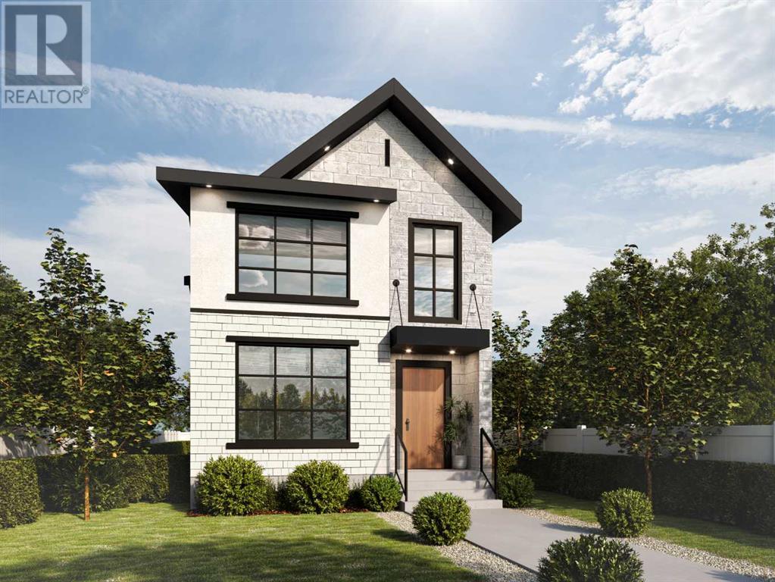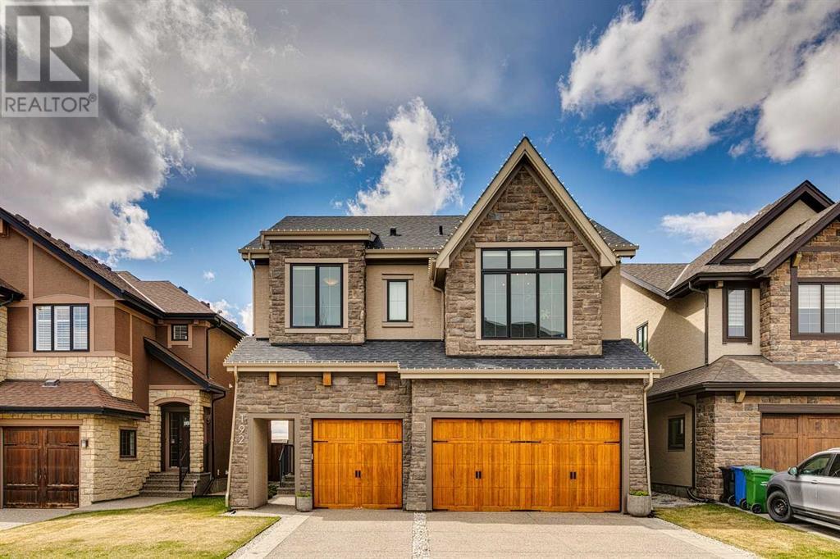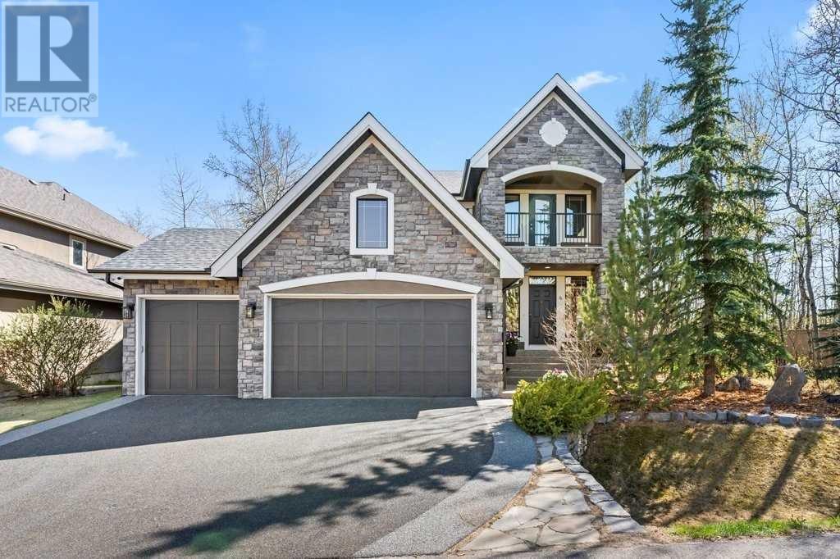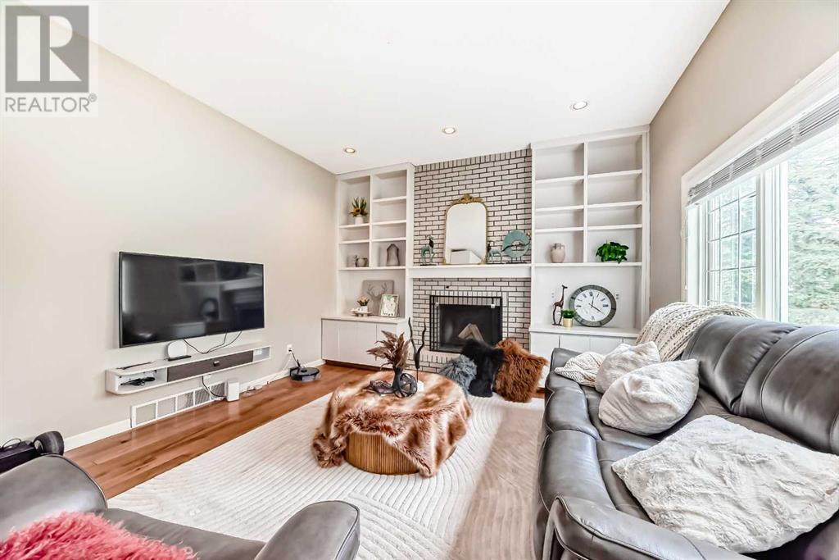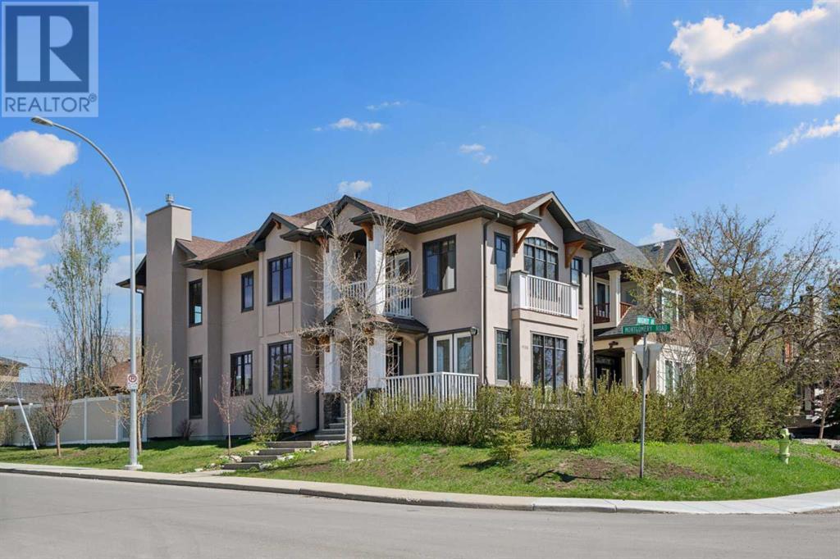Free account required
Unlock the full potential of your property search with a free account! Here's what you'll gain immediate access to:
- Exclusive Access to Every Listing
- Personalized Search Experience
- Favorite Properties at Your Fingertips
- Stay Ahead with Email Alerts
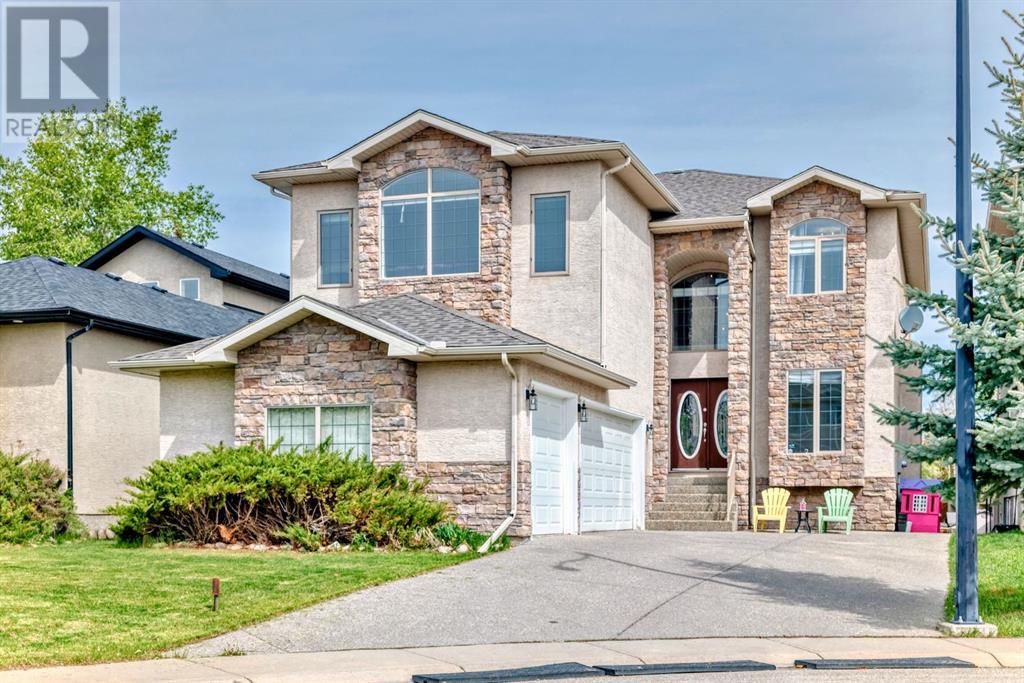
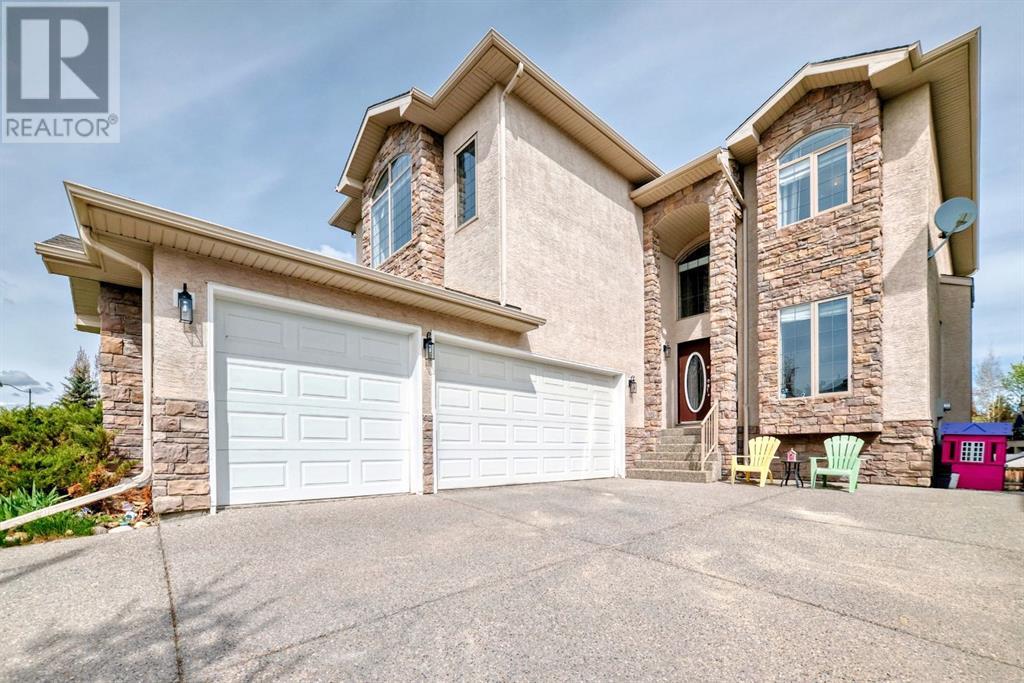
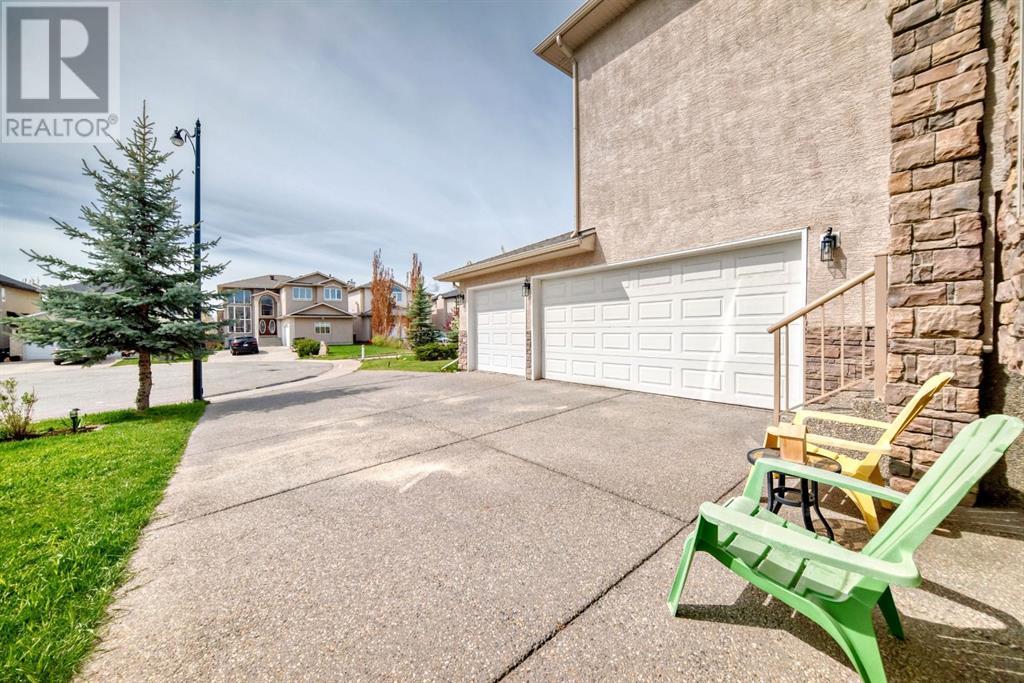
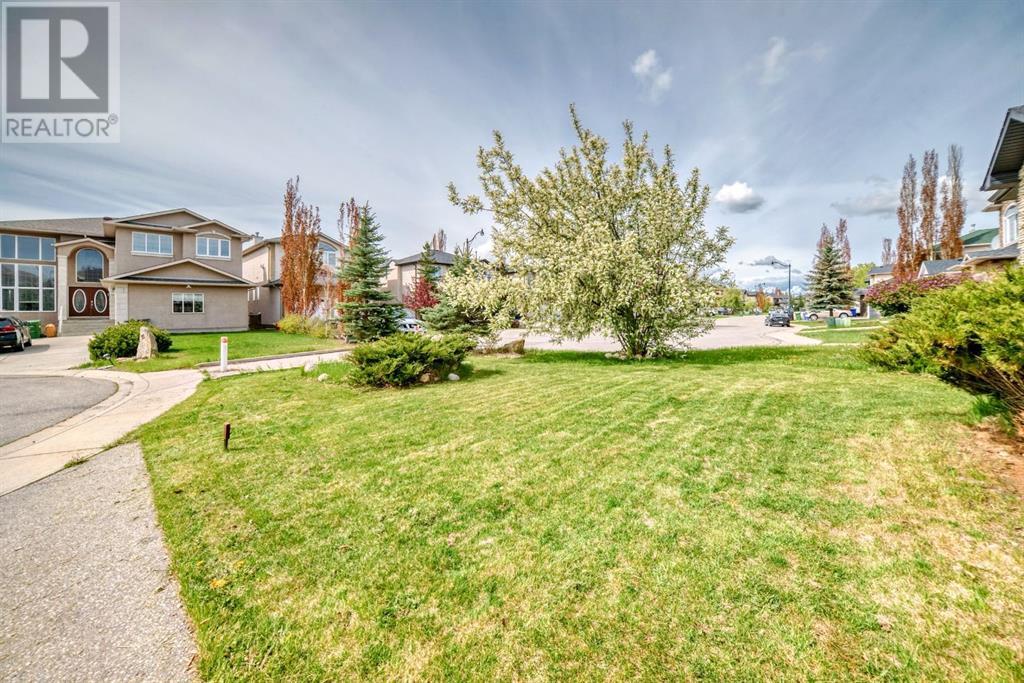
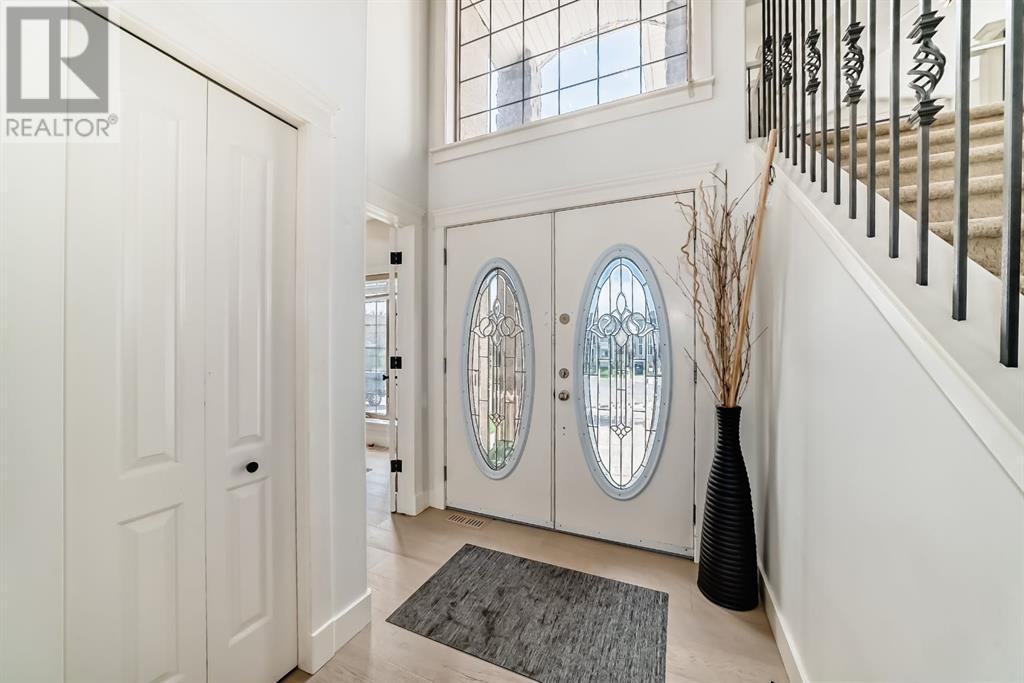
$1,349,999
76 West Cedar Rise SW
Calgary, Alberta, Alberta, T3H5E2
MLS® Number: A2222645
Property description
Welcome to this stunning 3,035 sqft above grade 2-storey home located at the end of a quiet cul-de-sac in the highly sought-after SW community of West Springs. This property backs directly onto a serene ravine and features a fully finished walkout to grade basement with a heated triple-car garage. With 5 bedrooms, 3.5 bathrooms and luxury finishes throughout, this home offers the perfect blend of comfort and sophistication. The main floor boasts rich hardwood flooring, a private office, a spacious dining room, and a gourmet kitchen outfitted with over $30,000 in brand-new GE Café appliances with Quartz countertops tops. The living room centers around a cozy gas fireplace, while the impressive laundry room features brand-new GE appliances, a built-in island, sink, and in-floor heating. Step out onto the expansive balcony, complete with a gas line for convenient summer BBQs. The property also features in home entertainment system in the basement, primary bedroom en-suite and kitchen. The bonus room has rough ins in place. Upstairs, you’ll find a vaulted-ceiling bonus room with a second gas fireplace, 3 large bedrooms, and a beautifully updated main bathroom. The luxurious primary suite offers his and hers walk-in closets and a spa-inspired ensuite with quartz countertops, in-floor heated tile, double sinks, a built-in makeup vanity with Quartz countertop, jetted tub, walk-in shower with double shower heads and a private toilet area. The walkout basement includes high ceilings, a spacious bedroom, a den that could be used as an additional bedroom, a dry bar with mini fridge, a full bathroom with heated flooring, and fully heated floors throughout the lower level with 2-zone control. Outside, enjoy a fully landscaped backyard oasis and unwind in the recently fully serviced hot tub and hassle free 2 zone irrigation system. This exceptional home combines premium location, stunning natural surroundings, and high-end upgrades—truly a rare find in West Springs ! Don’t miss o ut on this opportunity to own one of West Springs hottest properties.
Building information
Type
*****
Appliances
*****
Basement Development
*****
Basement Features
*****
Basement Type
*****
Constructed Date
*****
Construction Material
*****
Construction Style Attachment
*****
Cooling Type
*****
Exterior Finish
*****
Fireplace Present
*****
FireplaceTotal
*****
Flooring Type
*****
Foundation Type
*****
Half Bath Total
*****
Heating Type
*****
Size Interior
*****
Stories Total
*****
Total Finished Area
*****
Land information
Amenities
*****
Fence Type
*****
Landscape Features
*****
Size Depth
*****
Size Frontage
*****
Size Irregular
*****
Size Total
*****
Rooms
Main level
Other
*****
Laundry room
*****
2pc Bathroom
*****
Other
*****
Living room
*****
Other
*****
Kitchen
*****
Dining room
*****
Other
*****
Den
*****
Basement
Other
*****
Recreational, Games room
*****
Family room
*****
Bedroom
*****
Bedroom
*****
4pc Bathroom
*****
Furnace
*****
Second level
Bedroom
*****
4pc Bathroom
*****
Bedroom
*****
Foyer
*****
Other
*****
Other
*****
5pc Bathroom
*****
Primary Bedroom
*****
Bedroom
*****
Bonus Room
*****
Courtesy of Century 21 Bravo Realty
Book a Showing for this property
Please note that filling out this form you'll be registered and your phone number without the +1 part will be used as a password.
