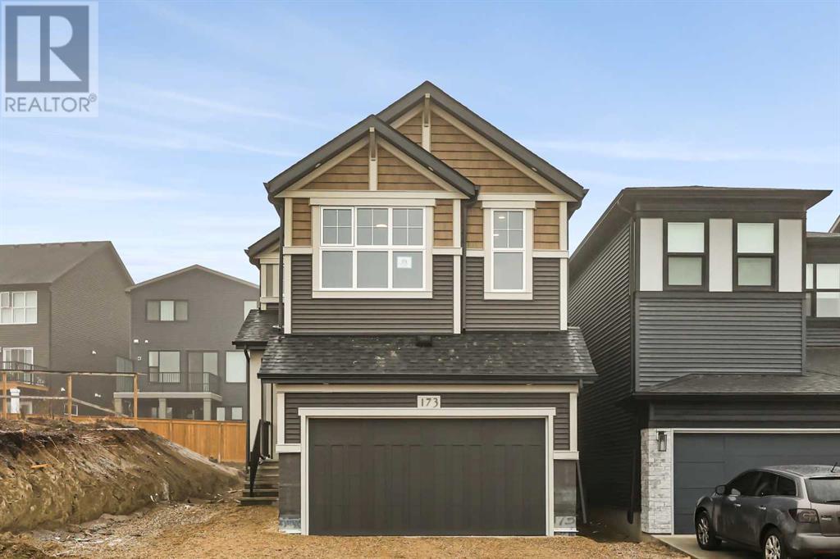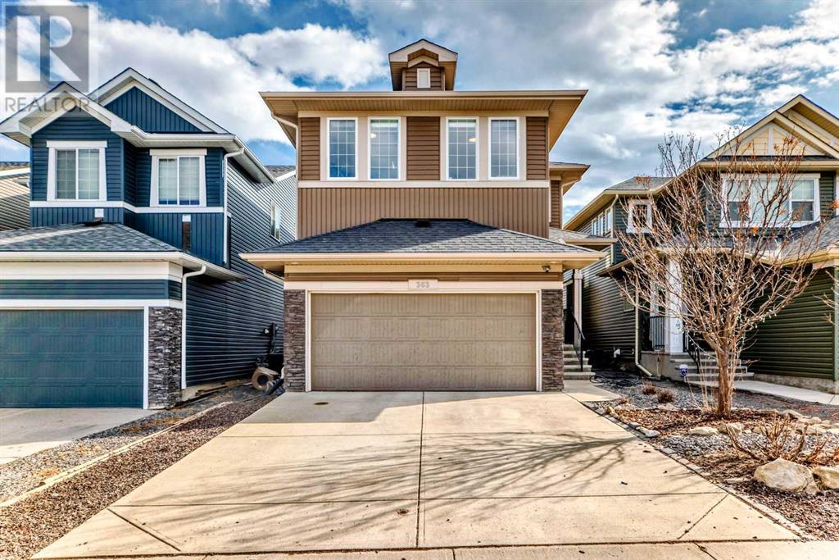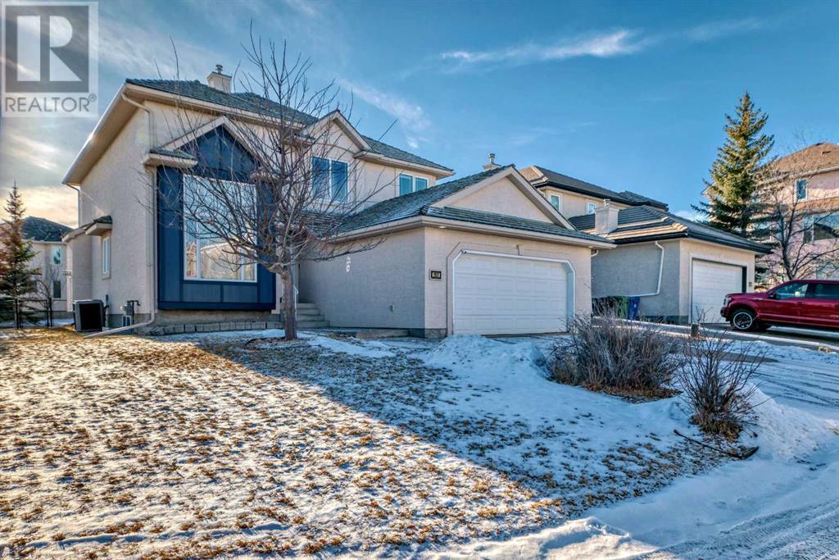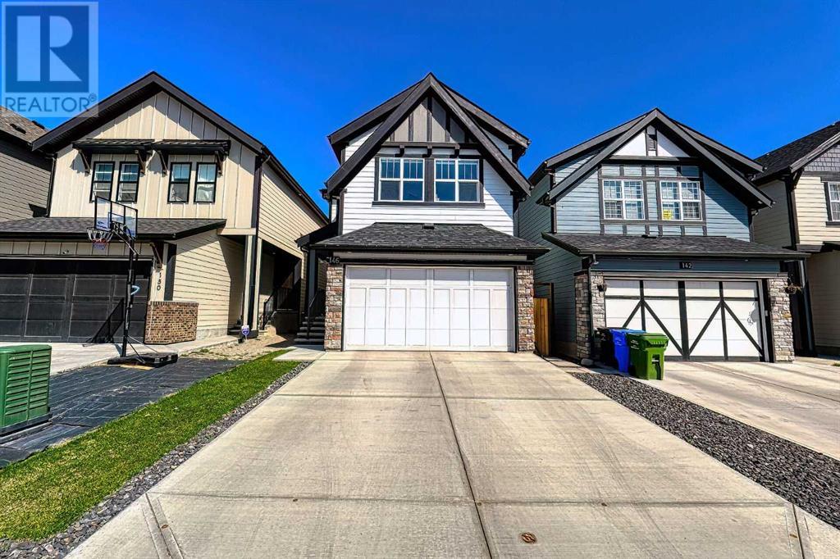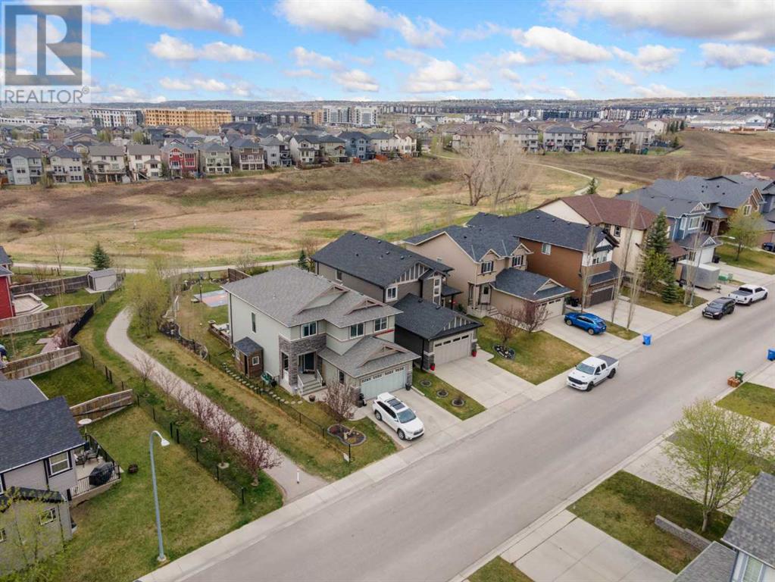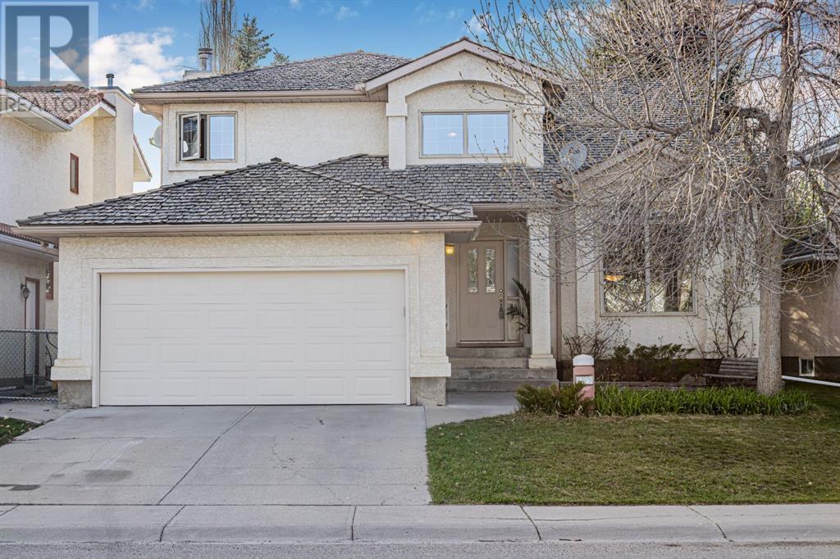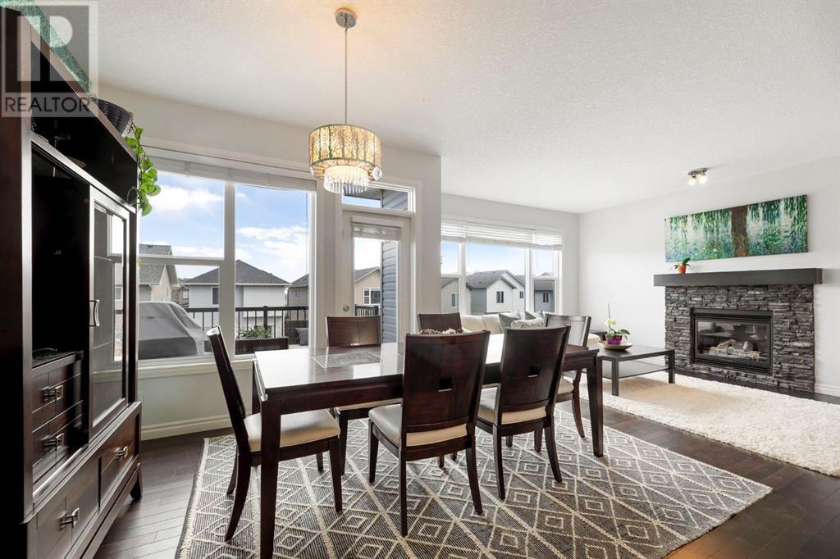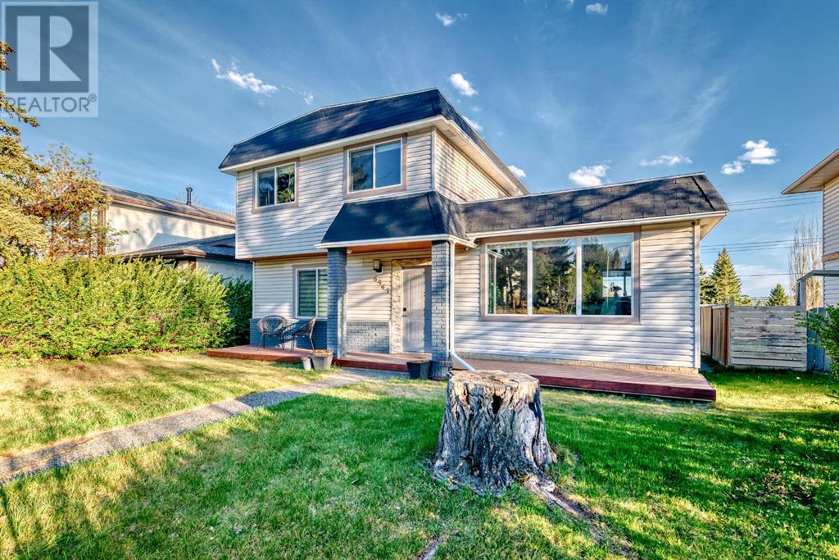Free account required
Unlock the full potential of your property search with a free account! Here's what you'll gain immediate access to:
- Exclusive Access to Every Listing
- Personalized Search Experience
- Favorite Properties at Your Fingertips
- Stay Ahead with Email Alerts


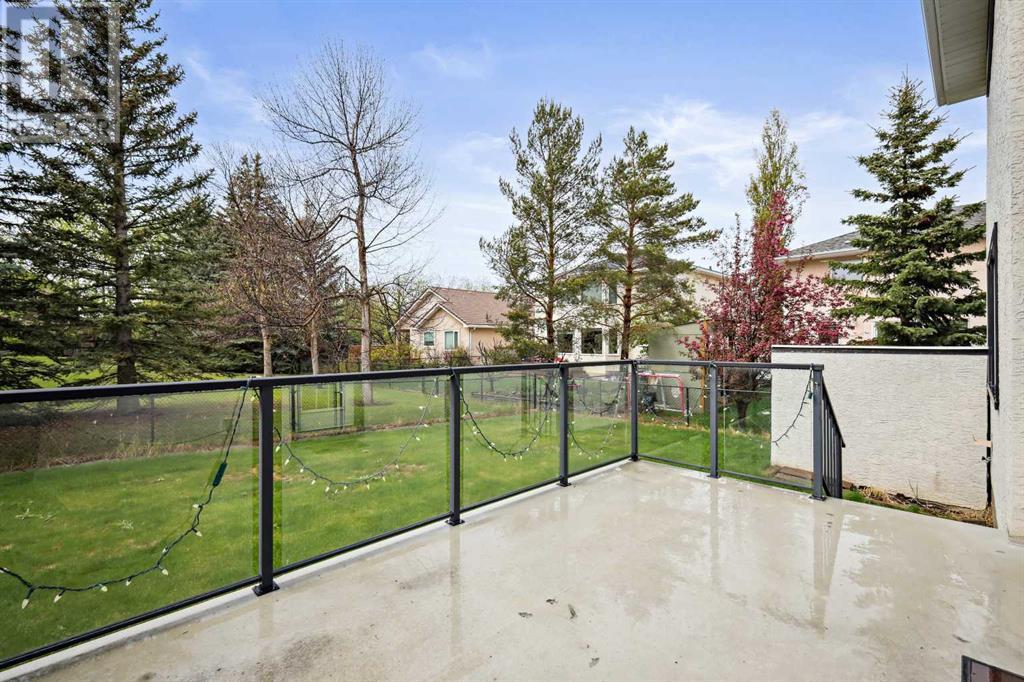
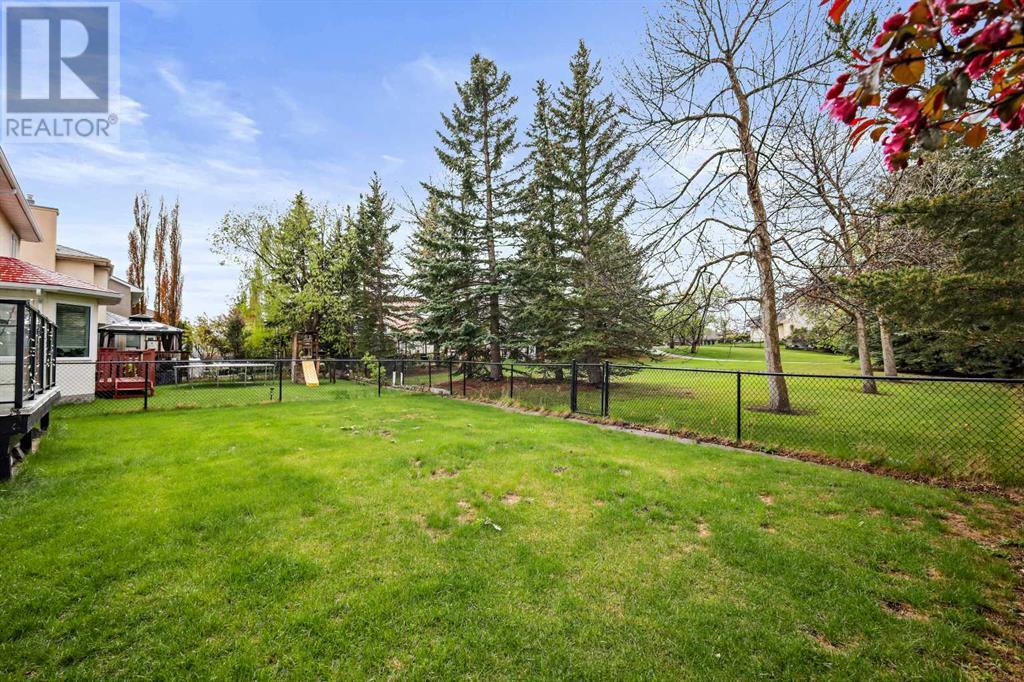
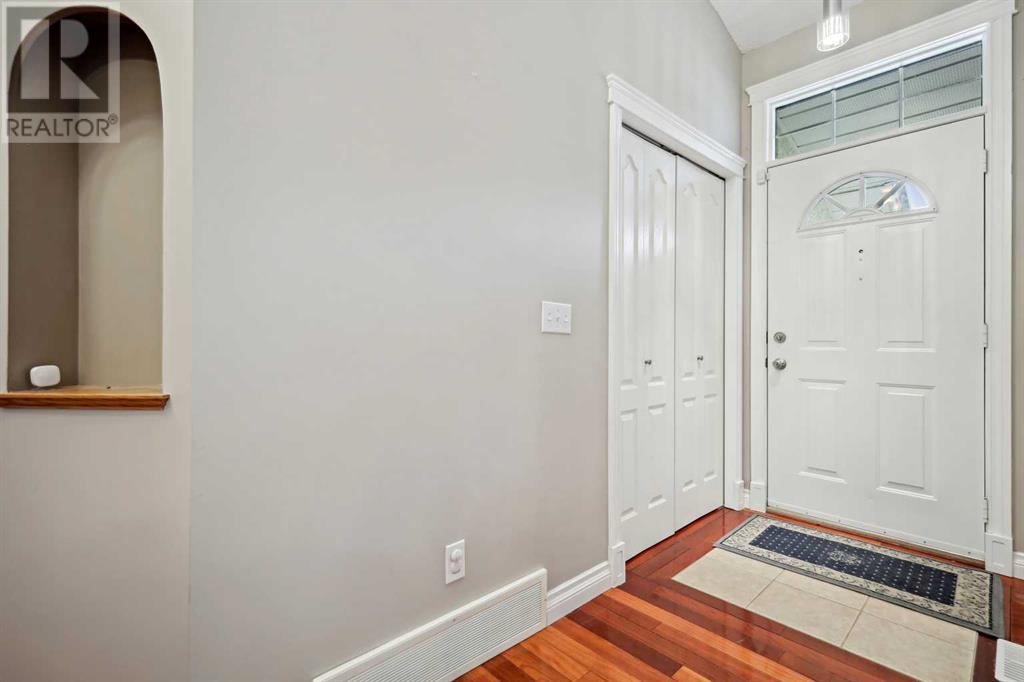
$915,000
26 Hamptons Grove NW
Calgary, Alberta, Alberta, T3A5C2
MLS® Number: A2223188
Property description
With over 3,400 sq/ft of developed living space and over 1,330 sq/ft on the main, this ideally located on a quiet street & backing onto a small park, has much to offer. Current owner has many investments, replaced poly B in the entire house (2025), replaced many windows, installed high efficiency furnace (2019), and replaced roof. Tile & hardwood flooring throughout the main & upper levels, gives a rich feeling. The main floor features a front living room, formal dining area, spacious family room with vaulted ceilings, fireplace & built-in bookshelves, den with french door & kitchen with white classic cabinetry, granite counters, island & stainless steel appliances. A spiral staircase leads to the 2nd floor which has three good-size bedrooms, including the master suite with walk-in closet & ensuite with relaxing jetted tub & separate shower. The basement has been finished with a large rec/games room with wet bar & 2nd fireplace, bathroom & 4th bedroom. There is lots of room for the kids to play in the backyard & even more space in the park behind. Call your favourite realtor now before it is sold.
Building information
Type
*****
Appliances
*****
Basement Development
*****
Basement Type
*****
Constructed Date
*****
Construction Style Attachment
*****
Cooling Type
*****
Exterior Finish
*****
Fireplace Present
*****
FireplaceTotal
*****
Flooring Type
*****
Foundation Type
*****
Half Bath Total
*****
Heating Fuel
*****
Size Interior
*****
Stories Total
*****
Total Finished Area
*****
Land information
Amenities
*****
Fence Type
*****
Landscape Features
*****
Size Depth
*****
Size Frontage
*****
Size Irregular
*****
Size Total
*****
Rooms
Main level
2pc Bathroom
*****
Office
*****
Family room
*****
Dining room
*****
Breakfast
*****
Eat in kitchen
*****
Living room
*****
Lower level
3pc Bathroom
*****
Recreational, Games room
*****
Family room
*****
Second level
Bedroom
*****
4pc Bathroom
*****
Bedroom
*****
Bedroom
*****
4pc Bathroom
*****
Primary Bedroom
*****
Main level
2pc Bathroom
*****
Office
*****
Family room
*****
Dining room
*****
Breakfast
*****
Eat in kitchen
*****
Living room
*****
Lower level
3pc Bathroom
*****
Recreational, Games room
*****
Family room
*****
Second level
Bedroom
*****
4pc Bathroom
*****
Bedroom
*****
Bedroom
*****
4pc Bathroom
*****
Primary Bedroom
*****
Courtesy of RE/MAX First
Book a Showing for this property
Please note that filling out this form you'll be registered and your phone number without the +1 part will be used as a password.
