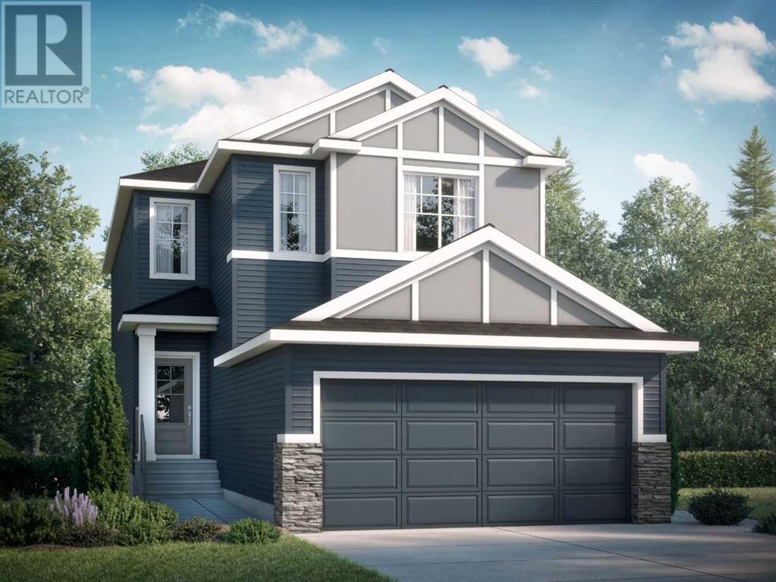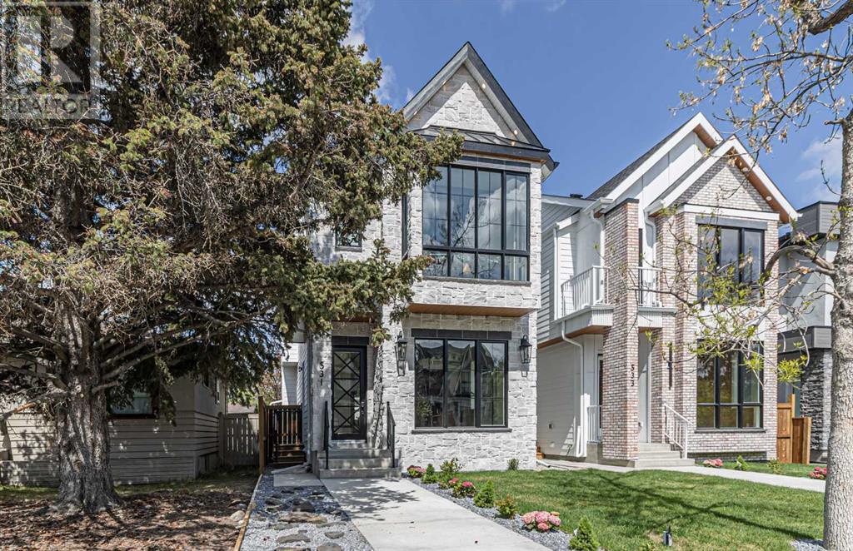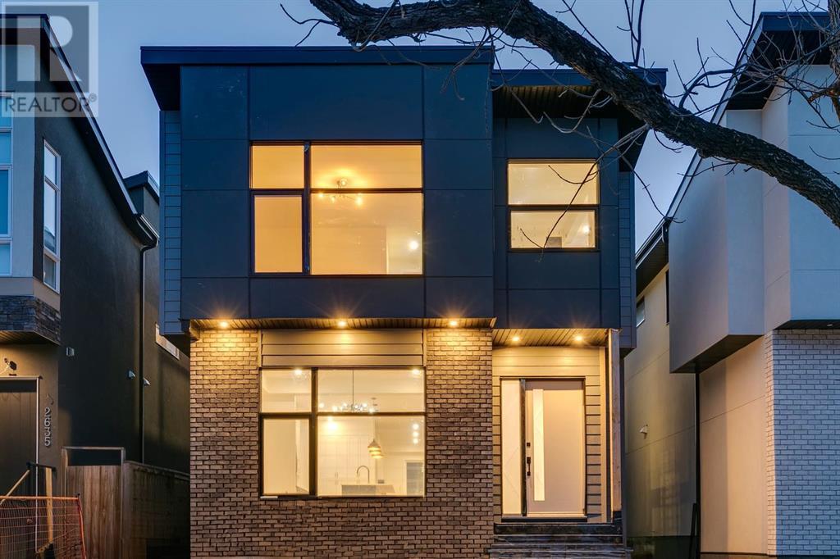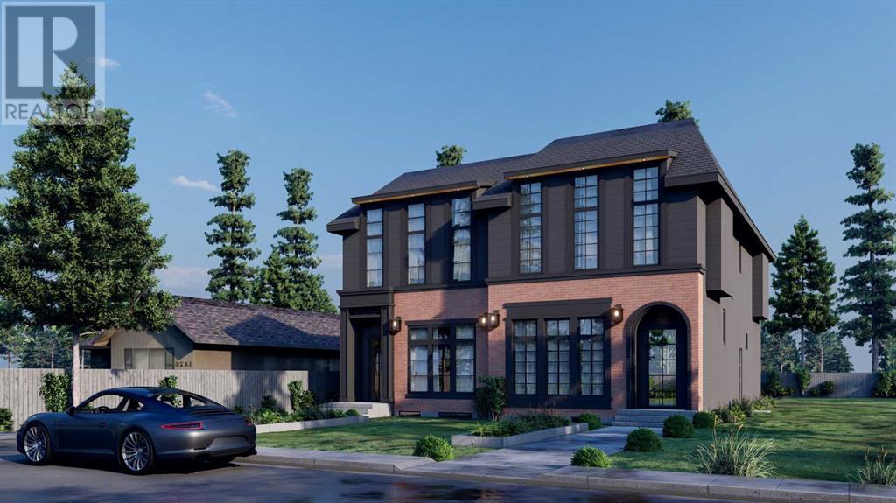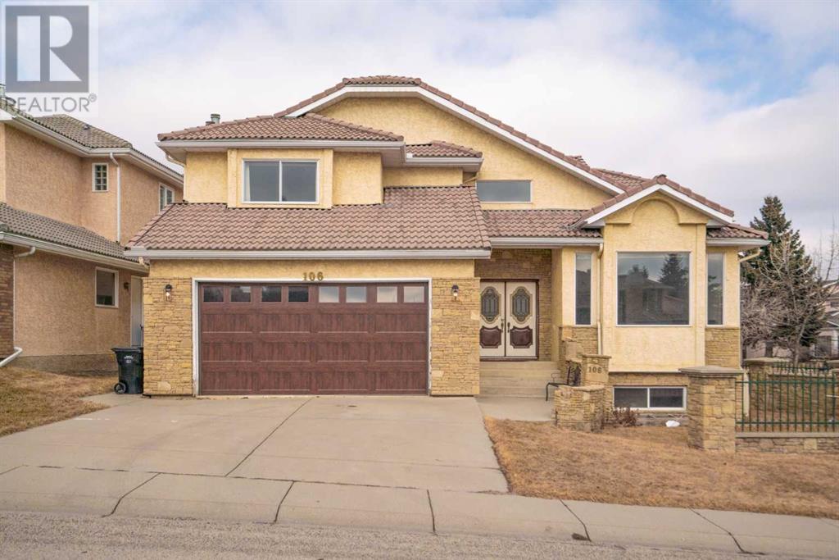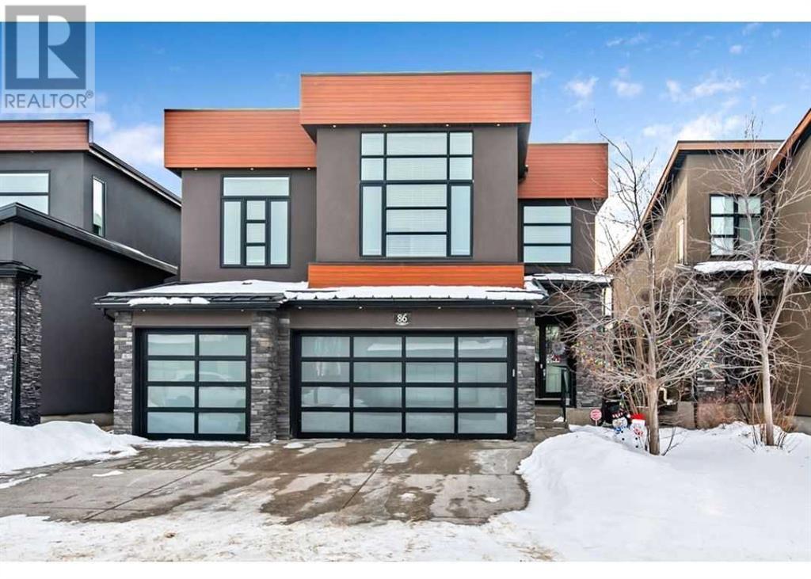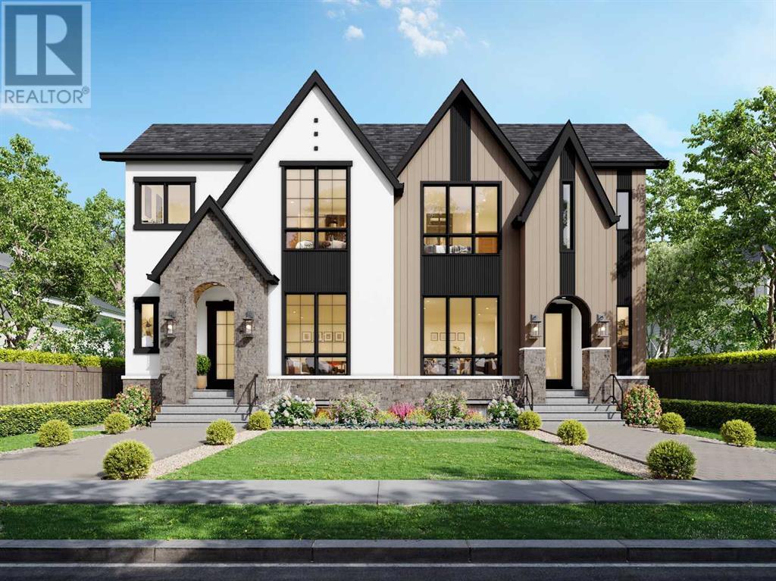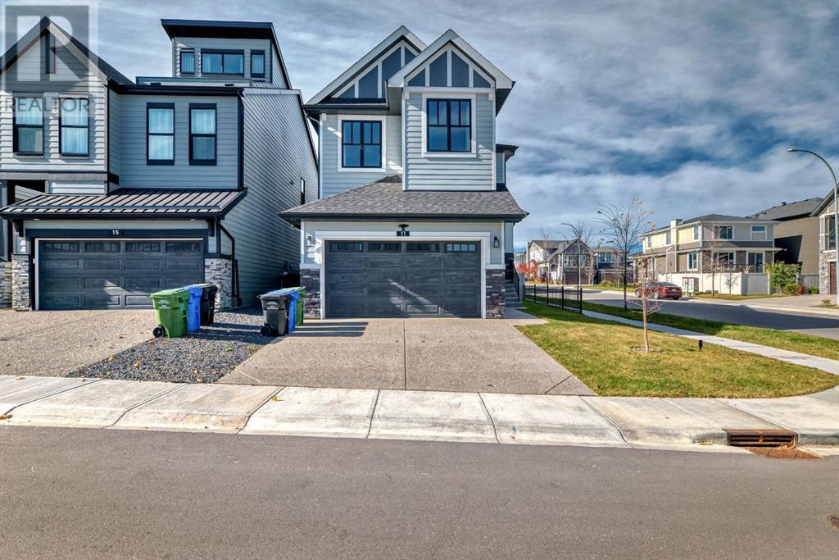Free account required
Unlock the full potential of your property search with a free account! Here's what you'll gain immediate access to:
- Exclusive Access to Every Listing
- Personalized Search Experience
- Favorite Properties at Your Fingertips
- Stay Ahead with Email Alerts
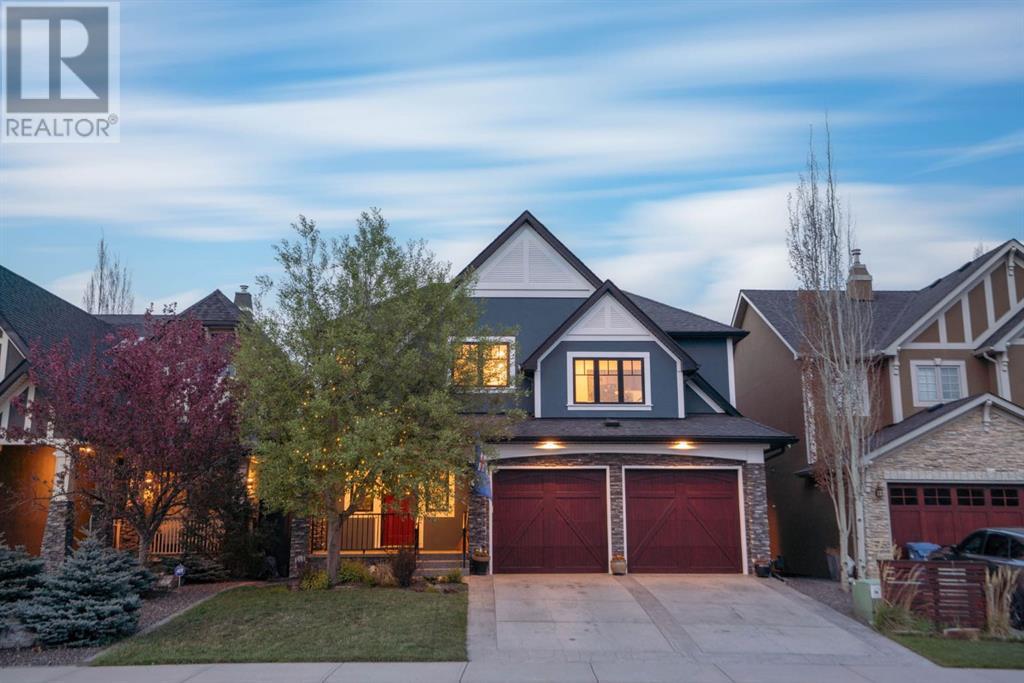
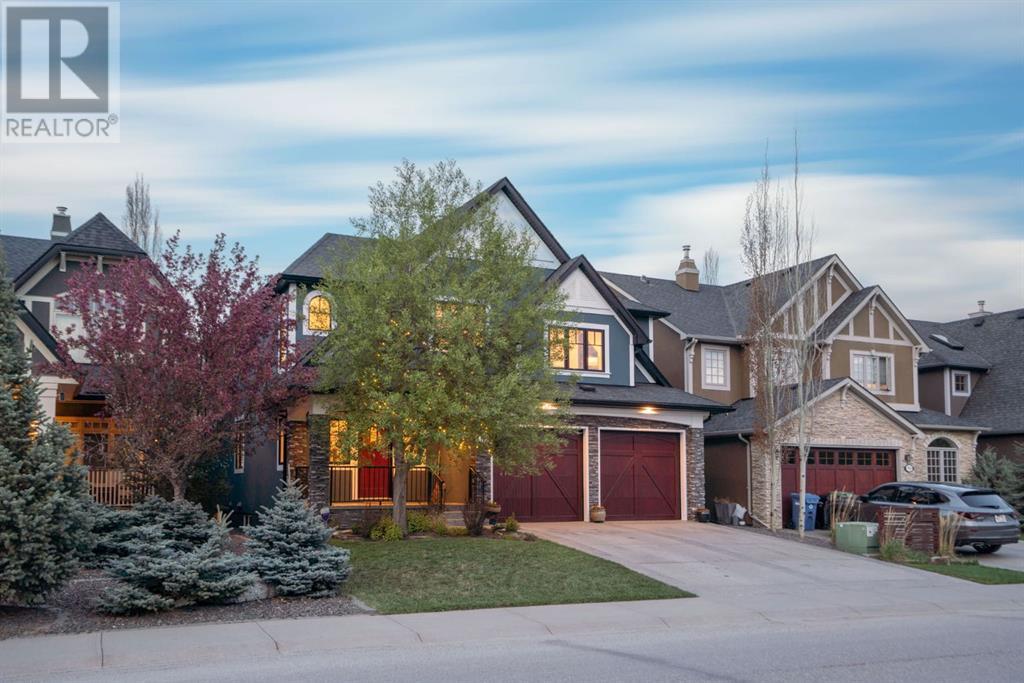
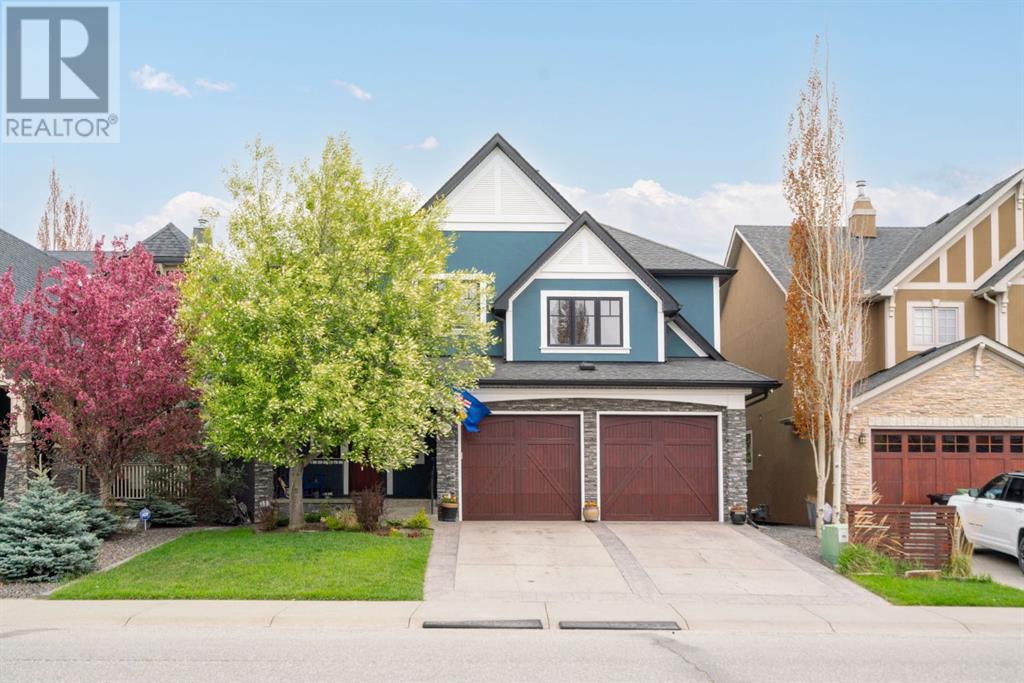
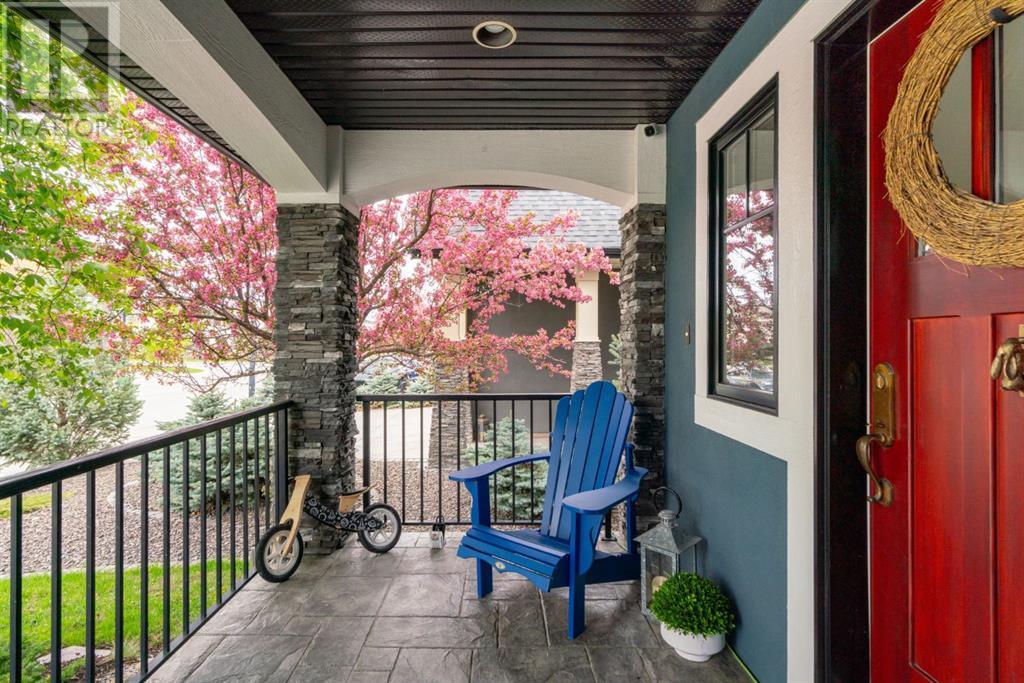
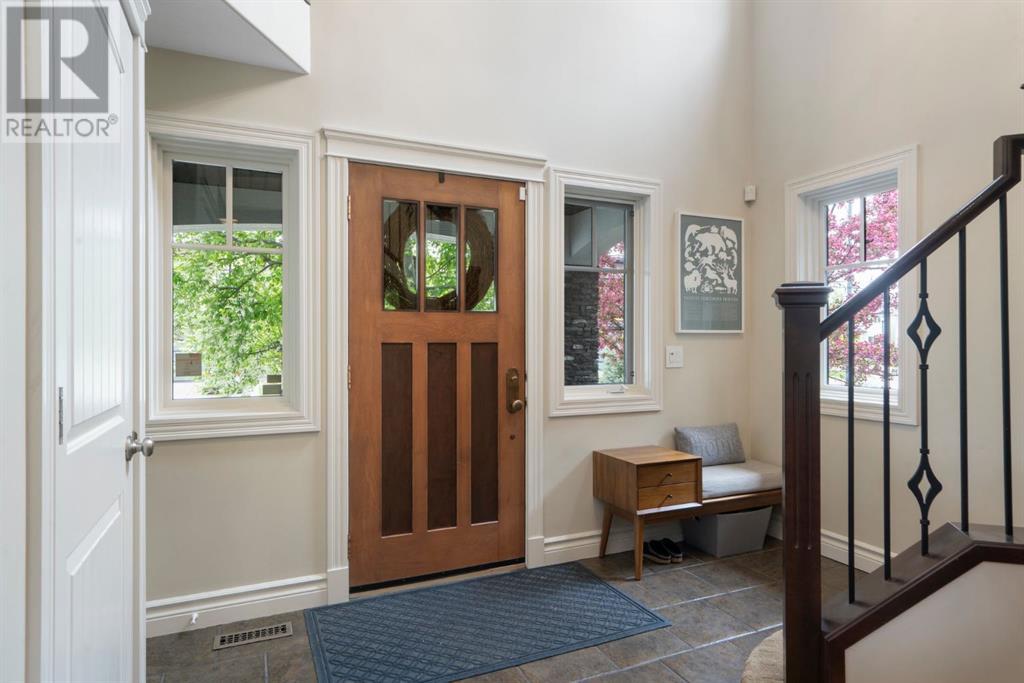
$1,350,000
980 73 Street SW
Calgary, Alberta, Alberta, T3H5W5
MLS® Number: A2223287
Property description
This is the ONE! The kind of home that instantly feels warm & welcoming-where curb appeal meets comfort in all the right ways. Timeless architecture + an inviting front entrance, this 5 bedroom home was made for big family living & memorable moments. Front porch = WEST sun– peeking through the perfect placed privacy tree! Large foyer & vaulted ceilings. Thoughtful details & elegant design. Soaring 9’ ceilings, HW, updated lighting, built-in Sonos sound system. Gourmet kitchen has been crafted for connection & functionality. EAST light floods into this area. Whether you’re whipping up a weeknight meal or hosting the holidays, you’ll love the WOLF gas range, pot filler, expansive prep space+corner pantry. The adjoining family room invites you to cozy up under a stunning coffered ceiling beside the custom gas fireplace w/designer printed tile—beautiful & built for real life. Transition directly outside to your private backyard oasis. Large 2-tiered cedar deck leads to spacious yard—fully fenced & ideal for kids & DOGS to play, family BBQs w/gas line + enjoy dedicated firepit area. Surrounded by trees, it’s a peaceful extension of the home that truly makes outdoor living a breeze. Formal dinners find their place in the elegant dining room, while casual breakfasts & after-school snacks unfold at the kitchen island. This home has space for every season of family life! Upstairs, a massive BRIGHT bonus room becomes your go-to gathering space for movie nights/homework sessions/music practice/weekend lounging. Custom cherry wood built-ins add richness & function-including a dedicated office area for quiet focus. Primary Suite is a true "retreat" with its double-sided fireplace & oversized ensuite, featuring a jetted tub that practically begs for long soaks & quiet moments. Dual sinks, private toilet area, walk in closet. Two additional generously sized bedrooms + full 4-piece bath round out the upper level. Downstairs, the basement delivers on versatility & fun. There’s a cu stom-built desk area perfect for homework or remote work + 2 more bedrooms—one currently serving as a home gym & even storage! The rec room w/quartz-topped wet bar is ready for movie nights, game days or birthday parties! There’s room here to spread out-to come together-to live fully. And then there's the location—2nd to none. Area offers TOP-RATED schools, multiple grocery stores, local coffee shops, pubs, restaurants, fitness studios & everyday conveniences like medical clinics/pharmacies. West Springs Park, pathways, ball diamonds, playgrounds. Coming Soon: Radio Park=vibrant new community hub featuring outdoor rinks, amphitheatre, picnic areas & even an off-leash dog park. Whether you're commuting downtown (just 15 mins by car) heading to the airport (25 mins) or getting away to the mountains (45 mins)-this location keeps you effortlessly connected. This large home offers a beautiful lifestyle!
Building information
Type
*****
Appliances
*****
Basement Development
*****
Basement Type
*****
Constructed Date
*****
Construction Material
*****
Construction Style Attachment
*****
Cooling Type
*****
Exterior Finish
*****
Fireplace Present
*****
FireplaceTotal
*****
Flooring Type
*****
Foundation Type
*****
Half Bath Total
*****
Heating Fuel
*****
Heating Type
*****
Size Interior
*****
Stories Total
*****
Total Finished Area
*****
Land information
Amenities
*****
Fence Type
*****
Landscape Features
*****
Size Depth
*****
Size Frontage
*****
Size Irregular
*****
Size Total
*****
Rooms
Main level
Living room
*****
Laundry room
*****
Kitchen
*****
Foyer
*****
Dining room
*****
Breakfast
*****
2pc Bathroom
*****
Basement
Furnace
*****
Other
*****
Recreational, Games room
*****
Bedroom
*****
Bedroom
*****
4pc Bathroom
*****
Second level
Other
*****
Primary Bedroom
*****
Office
*****
Family room
*****
Bedroom
*****
Bedroom
*****
5pc Bathroom
*****
4pc Bathroom
*****
Courtesy of Royal LePage Benchmark
Book a Showing for this property
Please note that filling out this form you'll be registered and your phone number without the +1 part will be used as a password.

