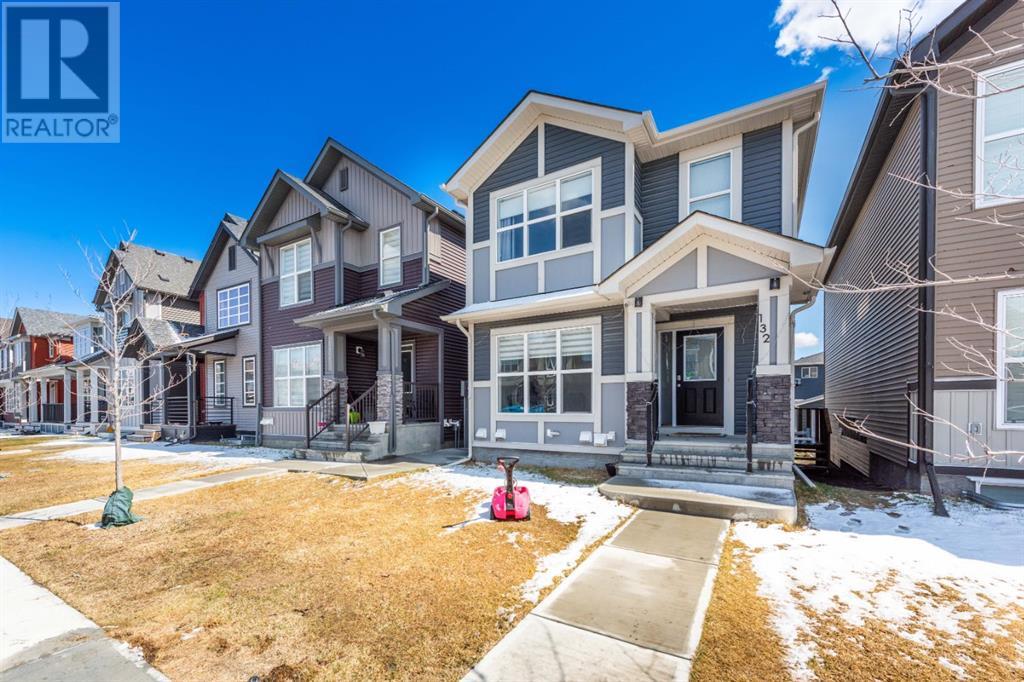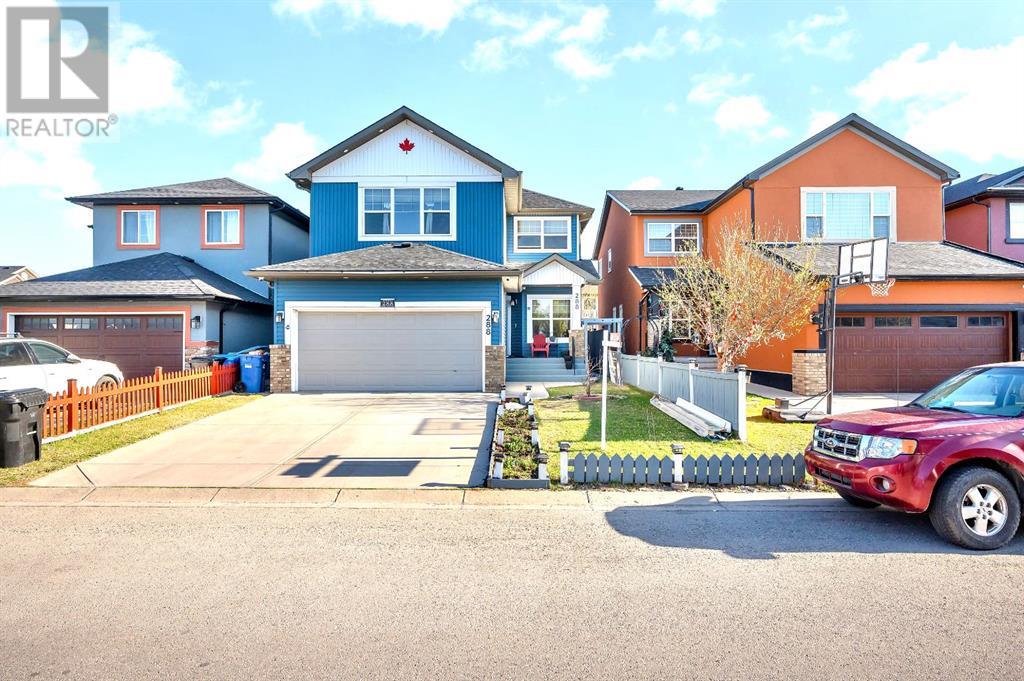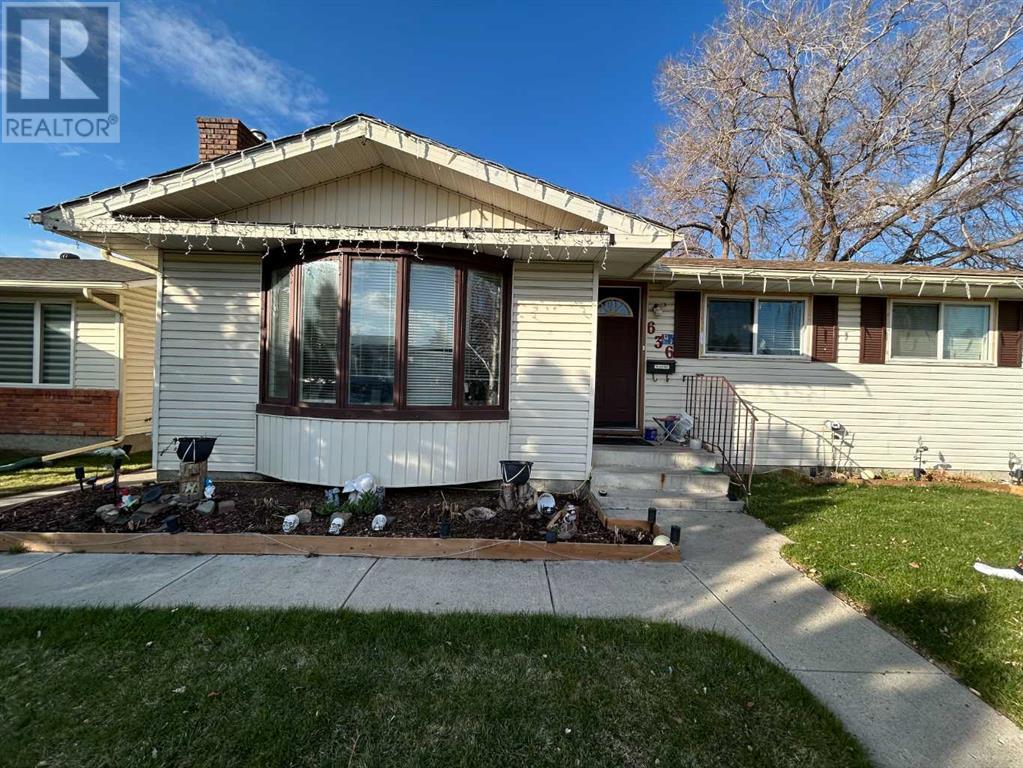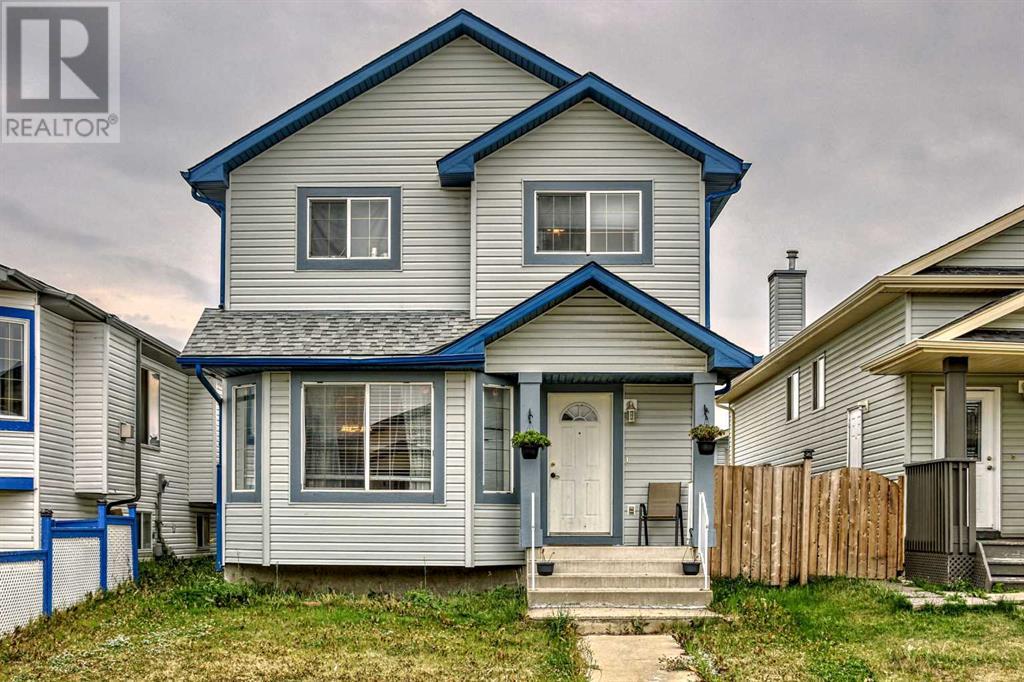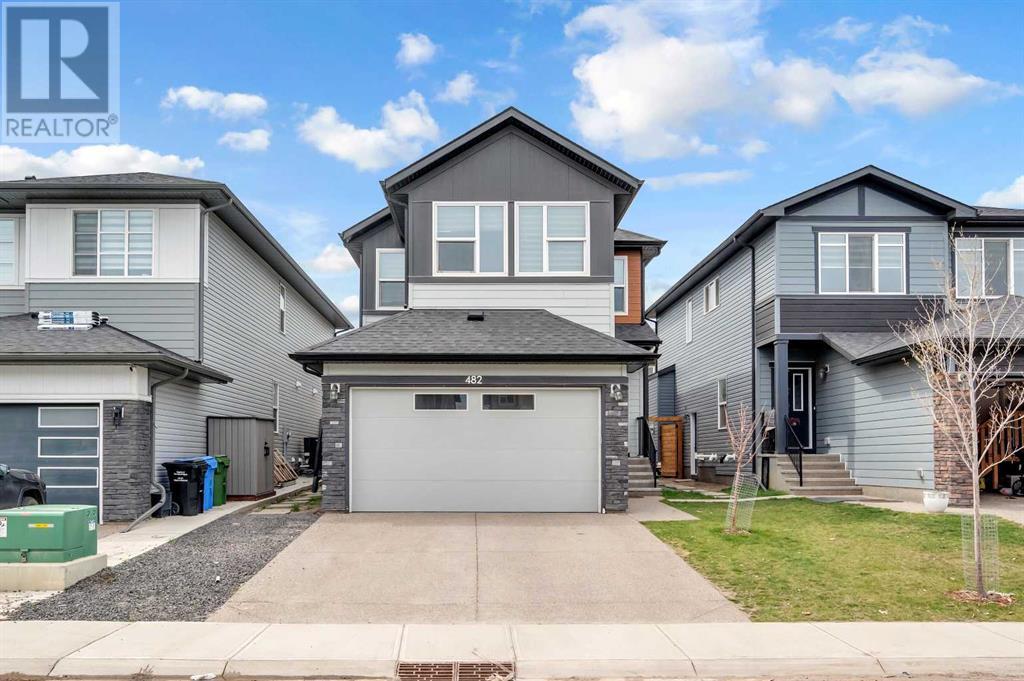Free account required
Unlock the full potential of your property search with a free account! Here's what you'll gain immediate access to:
- Exclusive Access to Every Listing
- Personalized Search Experience
- Favorite Properties at Your Fingertips
- Stay Ahead with Email Alerts
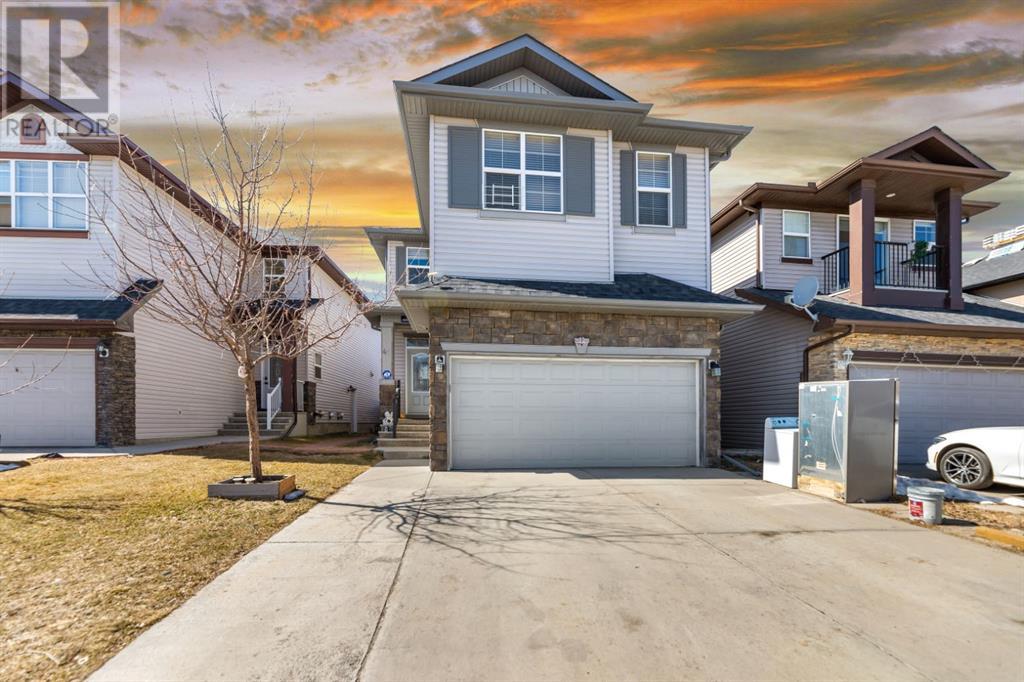
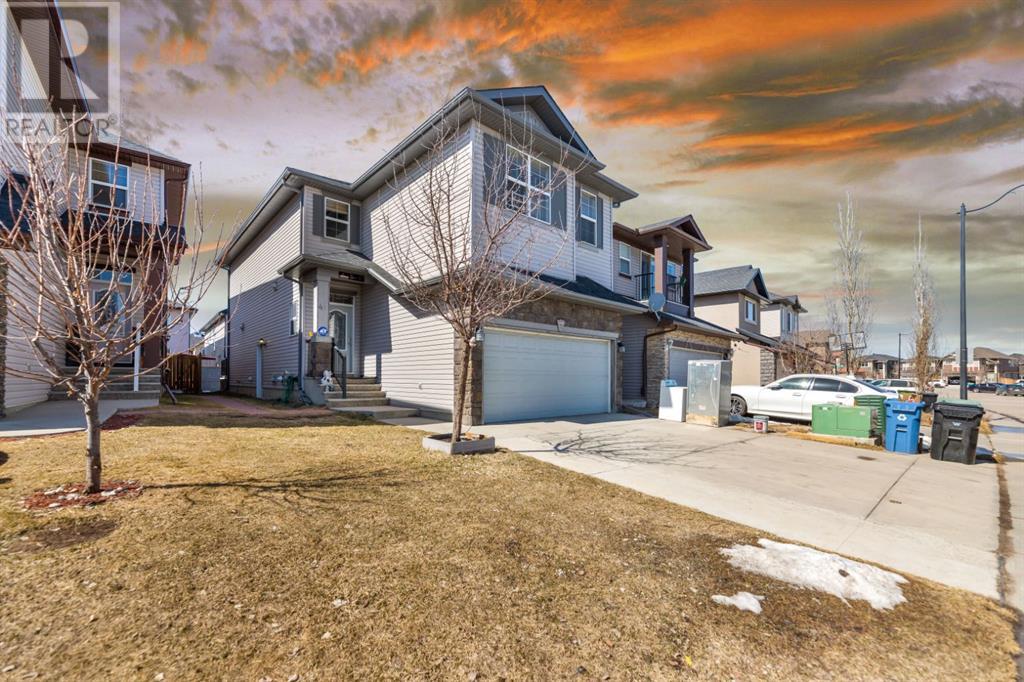
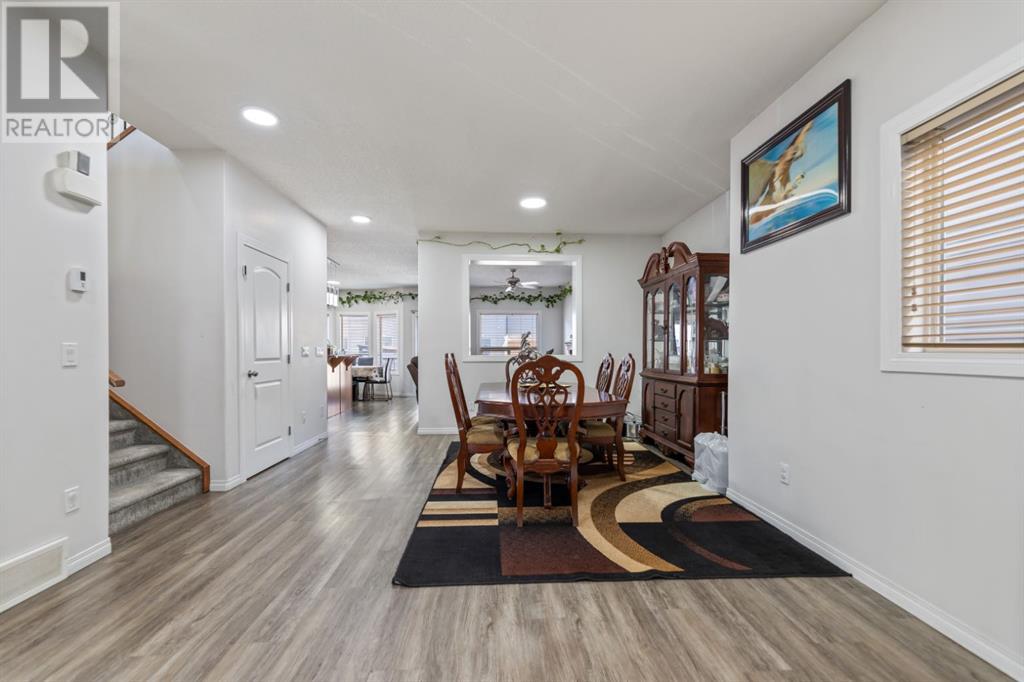
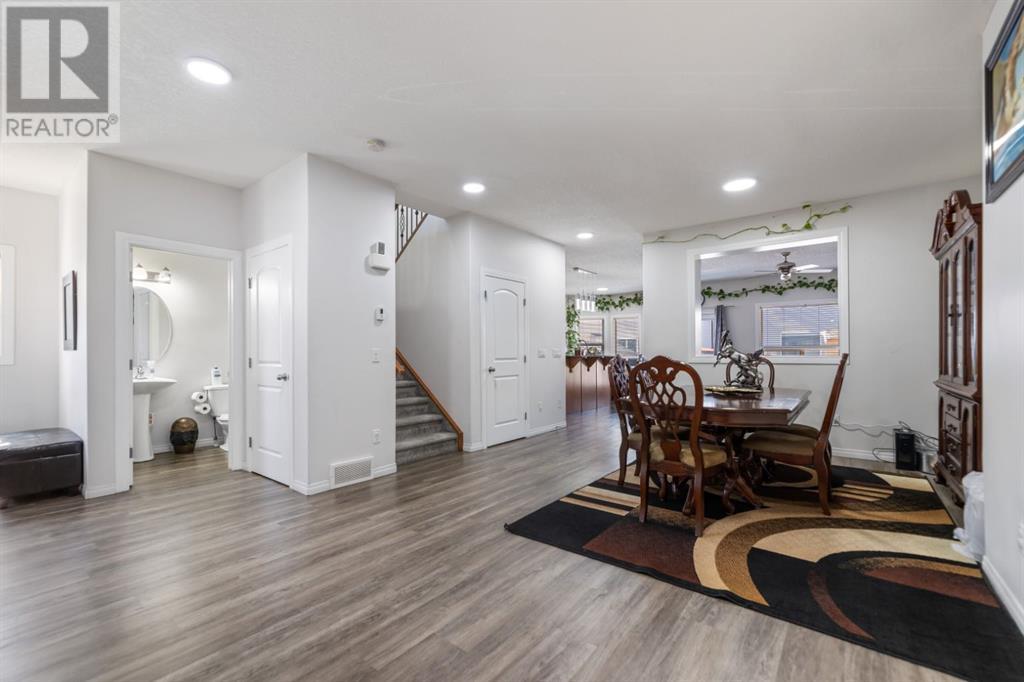

$759,900
45 Taralake Heath
Calgary, Alberta, Alberta, T3J0J2
MLS® Number: A2223909
Property description
Welcome to 45 Taralake Heath NE – Renovated 6-Bedroom Family Home with Illegal Basement Suite in Taradale!Discover this beautifully renovated home in the heart of the sought-after Taradale community. Featuring over 2,800 sq ft of living space, this versatile property is perfect for large or multi-generational families and also offers income-generating potential with its 2-bedroom illegal basement suite. Currently rented for $1300. Main Highlights:•4 spacious bedrooms upstairs + a large bonus room – ideal for a growing family.•Bright and airy main level with a separate living room, formal dining area, and a dedicated nook for casual meals.•Attached front-facing garage for added convenience and storage. Recent Renovations:•Brand new flooring throughout the main and upper levels.•New kitchen appliances for a modern cooking experience.•New carpet upstairs adds warmth and comfort.•Granite countertops in the kitchen for a stylish, upscale touch.Additional Features:•Illegal 2-bedroom basement suite with a separate entrance – perfect for rental income or extended family - rented at $1300 per month , tenants willing to stay.•Located on a quiet, family-friendly street close to schools, parks, shopping, and transit.This move-in-ready home combines comfort, functionality, and opportunity – a rare find in Calgary’s northeast. Don’t miss your chance to own this spacious gem in Taradale!
Building information
Type
*****
Appliances
*****
Basement Development
*****
Basement Features
*****
Basement Type
*****
Constructed Date
*****
Construction Material
*****
Construction Style Attachment
*****
Cooling Type
*****
Exterior Finish
*****
Fireplace Present
*****
FireplaceTotal
*****
Flooring Type
*****
Foundation Type
*****
Half Bath Total
*****
Heating Type
*****
Size Interior
*****
Stories Total
*****
Total Finished Area
*****
Land information
Amenities
*****
Fence Type
*****
Size Frontage
*****
Size Irregular
*****
Size Total
*****
Rooms
Upper Level
5pc Bathroom
*****
4pc Bathroom
*****
Bedroom
*****
Bedroom
*****
Bedroom
*****
Primary Bedroom
*****
Bonus Room
*****
Main level
2pc Bathroom
*****
Breakfast
*****
Kitchen
*****
Family room
*****
Dining room
*****
Living room
*****
Basement
4pc Bathroom
*****
Living room
*****
Bedroom
*****
Bedroom
*****
Upper Level
5pc Bathroom
*****
4pc Bathroom
*****
Bedroom
*****
Bedroom
*****
Bedroom
*****
Primary Bedroom
*****
Bonus Room
*****
Main level
2pc Bathroom
*****
Breakfast
*****
Kitchen
*****
Family room
*****
Dining room
*****
Living room
*****
Basement
4pc Bathroom
*****
Living room
*****
Bedroom
*****
Bedroom
*****
Upper Level
5pc Bathroom
*****
4pc Bathroom
*****
Bedroom
*****
Bedroom
*****
Bedroom
*****
Primary Bedroom
*****
Bonus Room
*****
Main level
2pc Bathroom
*****
Breakfast
*****
Kitchen
*****
Family room
*****
Dining room
*****
Living room
*****
Basement
4pc Bathroom
*****
Living room
*****
Bedroom
*****
Courtesy of MaxWell Central
Book a Showing for this property
Please note that filling out this form you'll be registered and your phone number without the +1 part will be used as a password.
