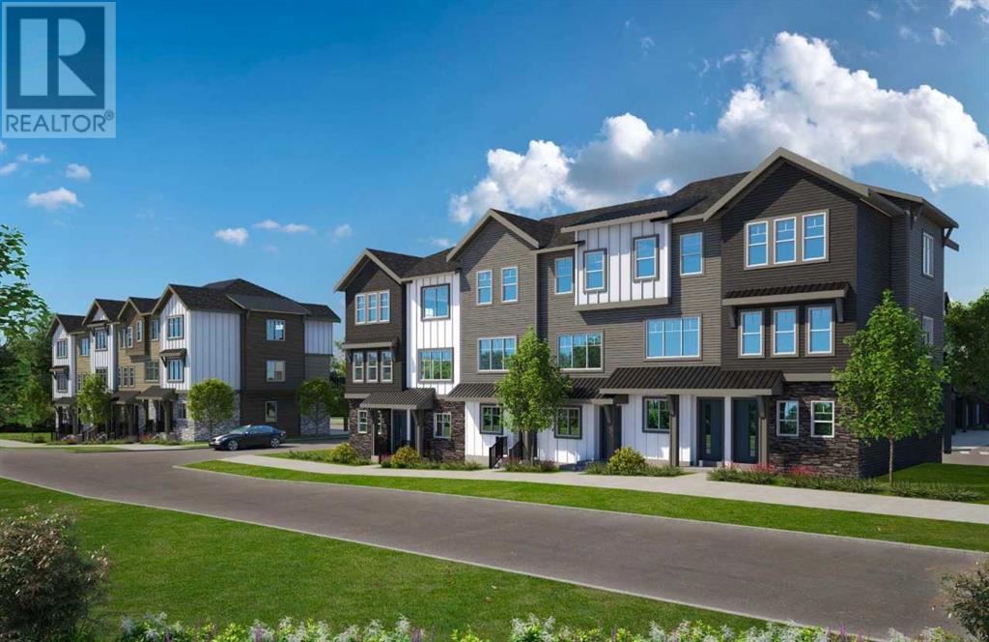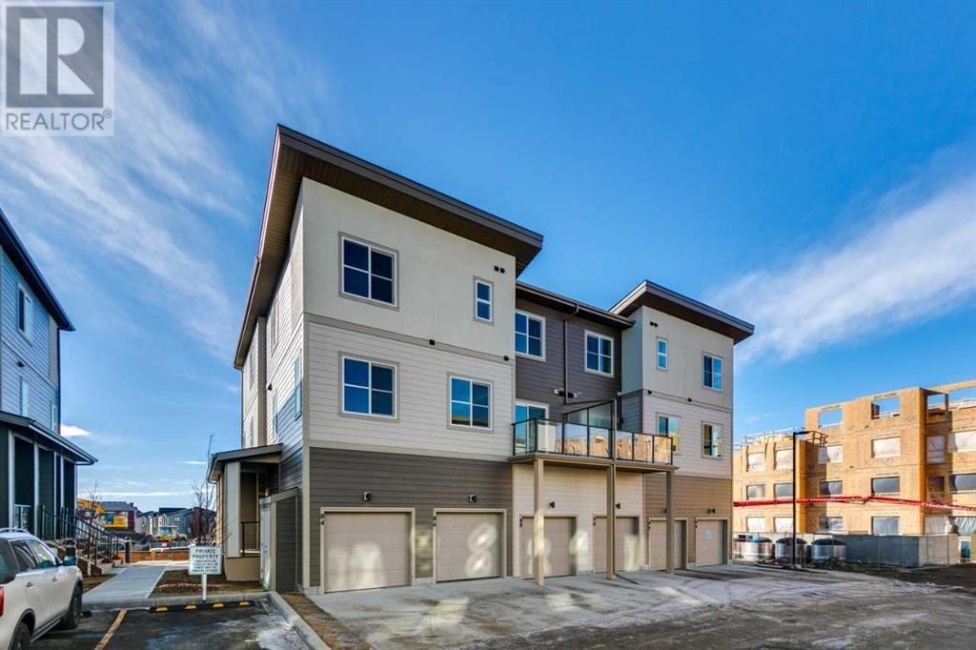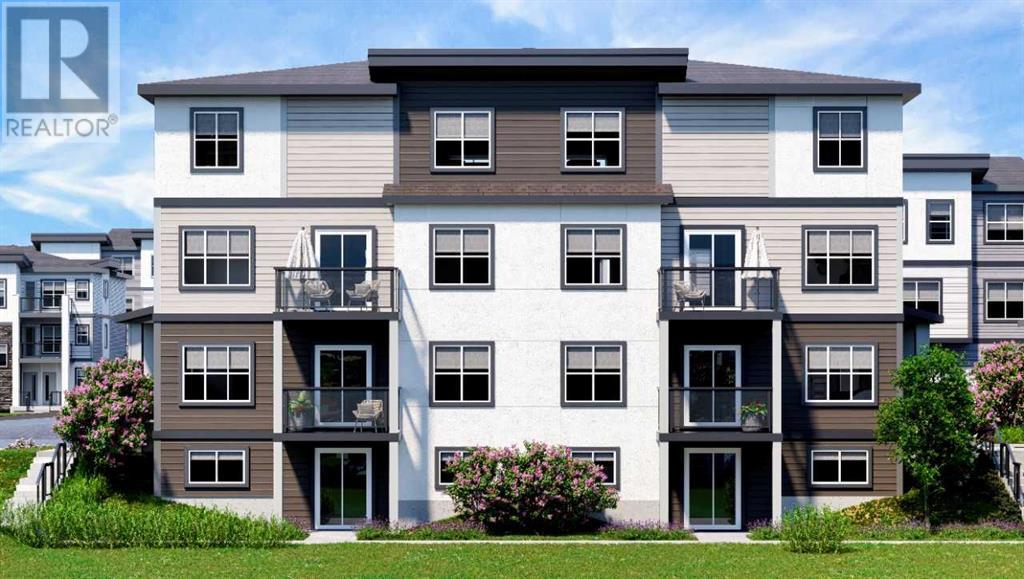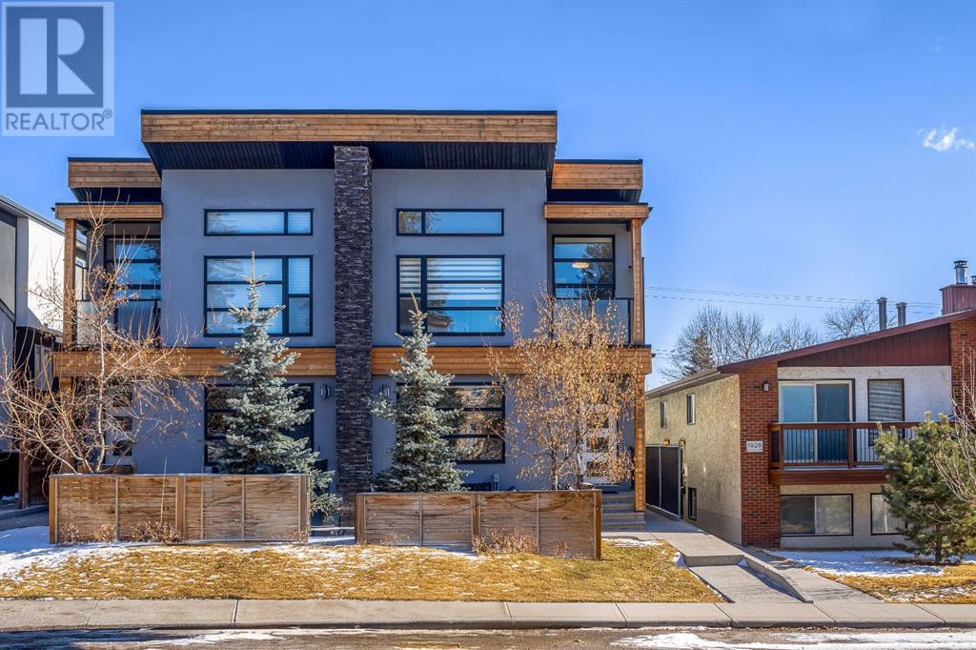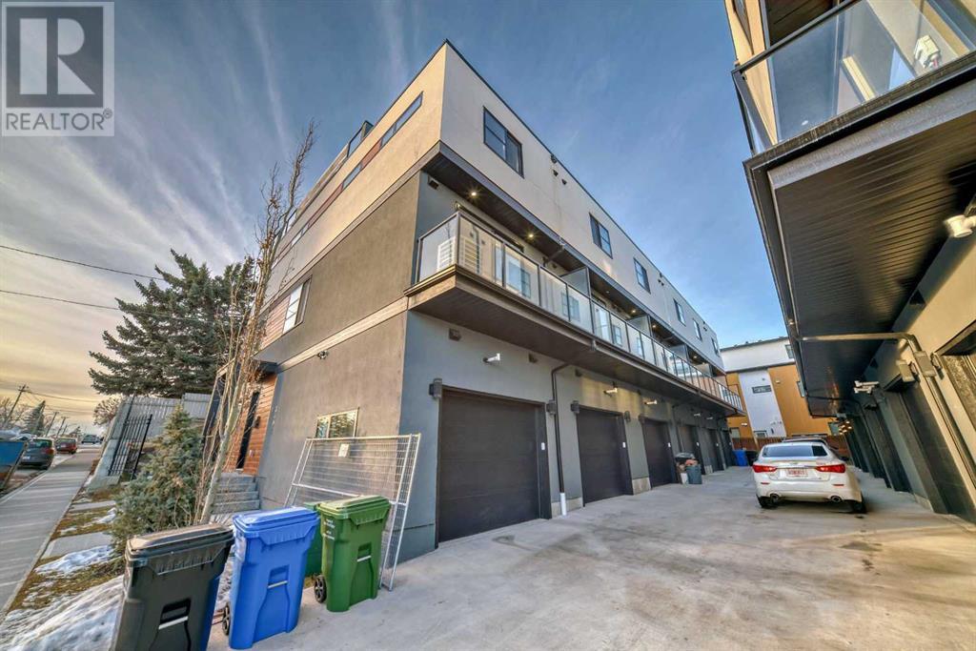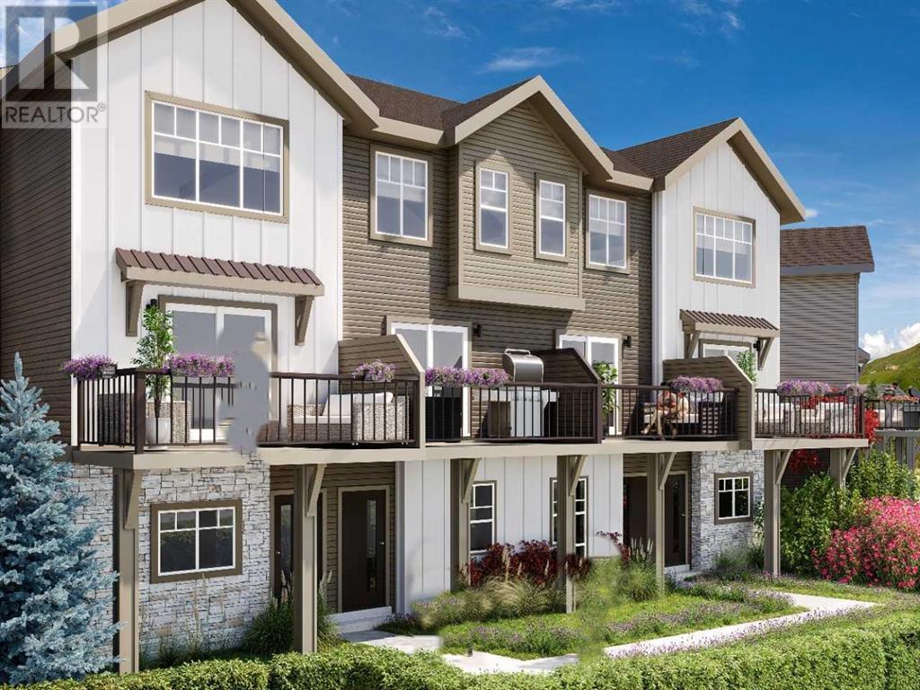Free account required
Unlock the full potential of your property search with a free account! Here's what you'll gain immediate access to:
- Exclusive Access to Every Listing
- Personalized Search Experience
- Favorite Properties at Your Fingertips
- Stay Ahead with Email Alerts
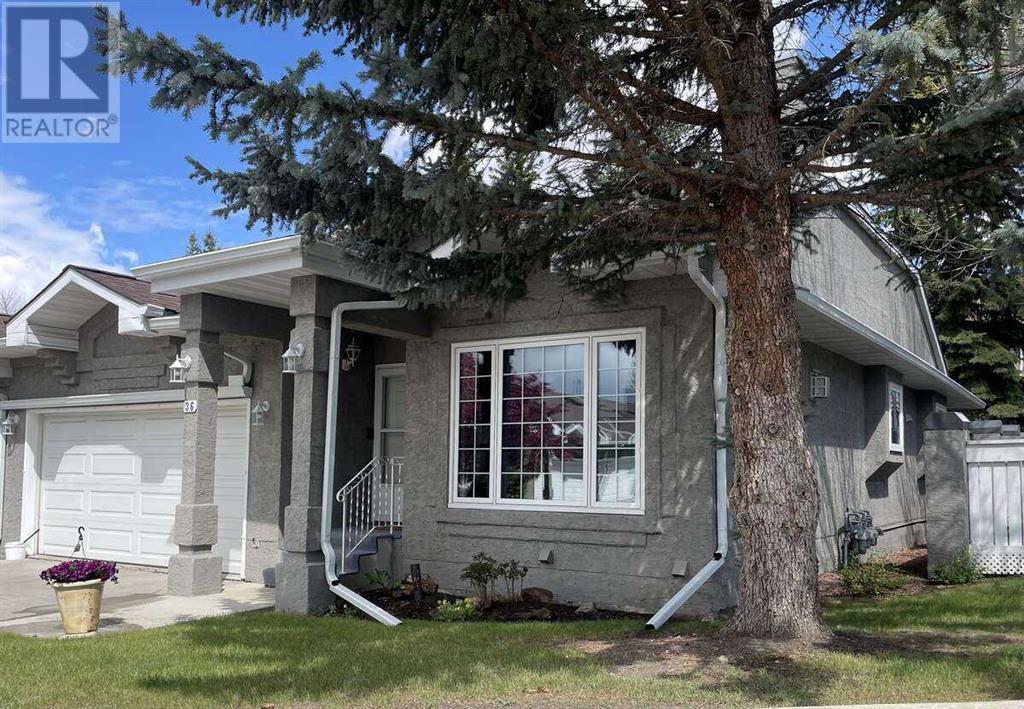
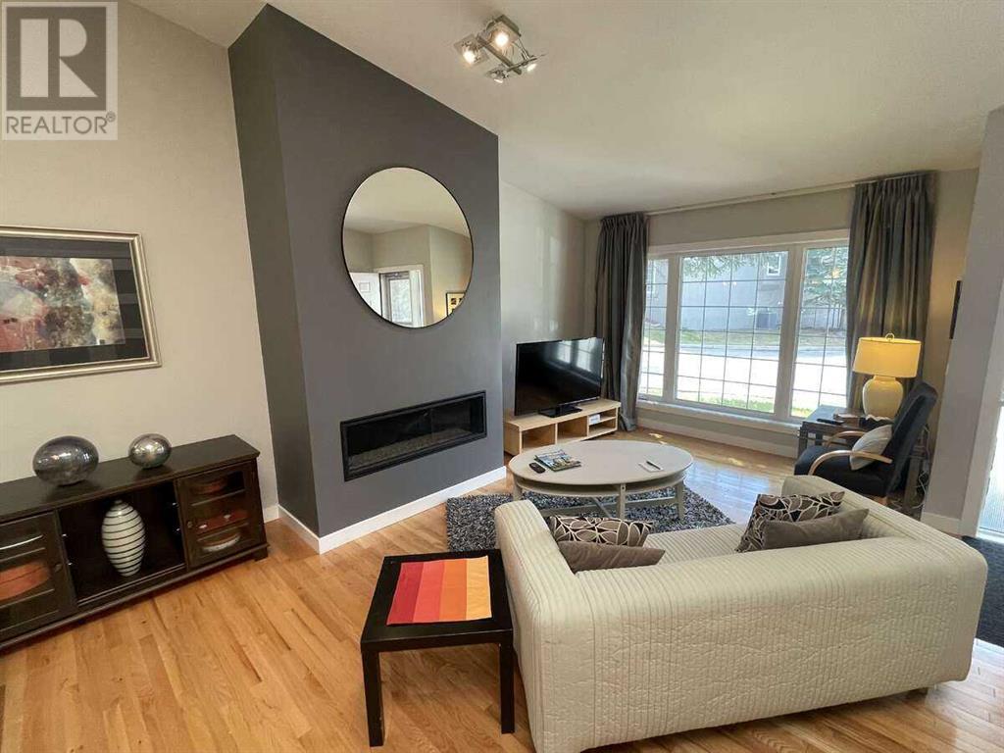
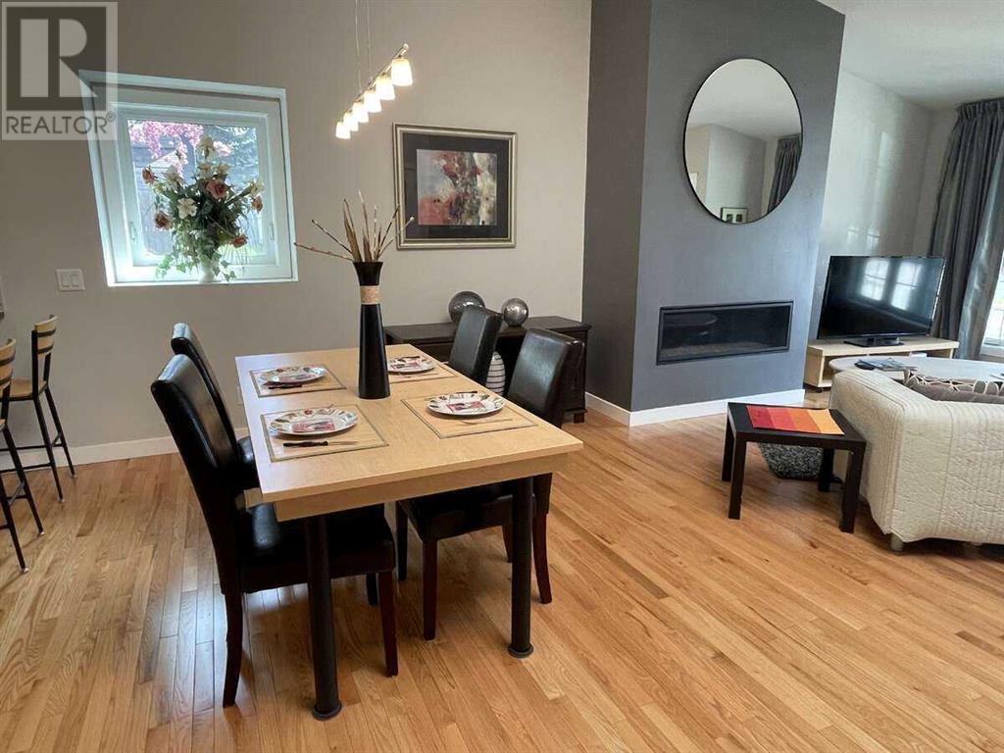
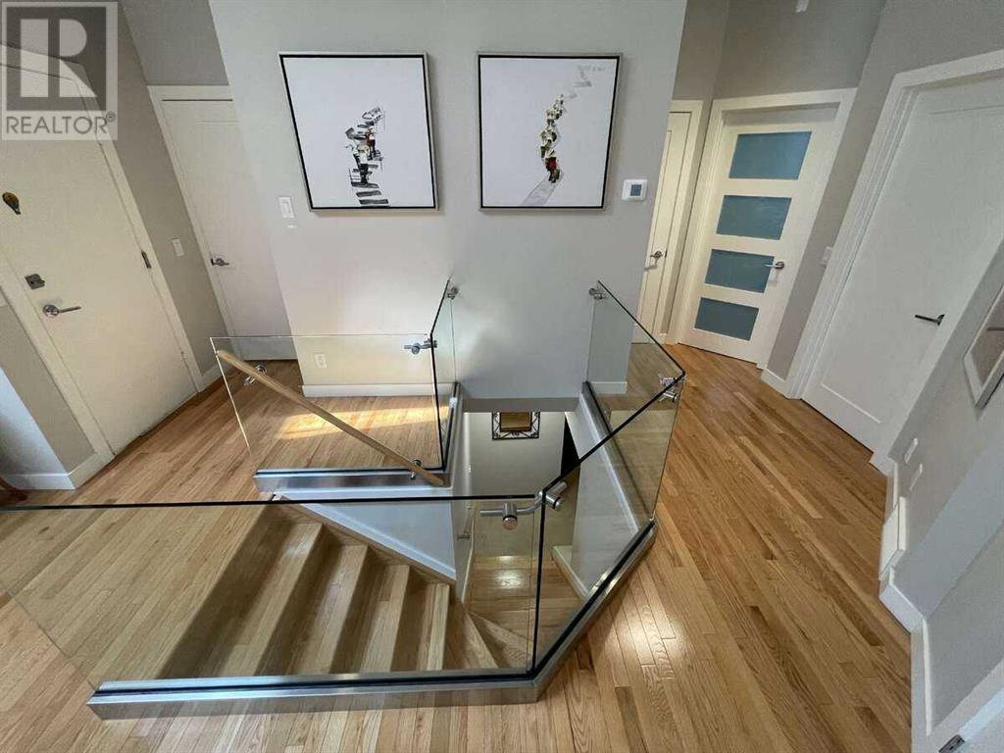
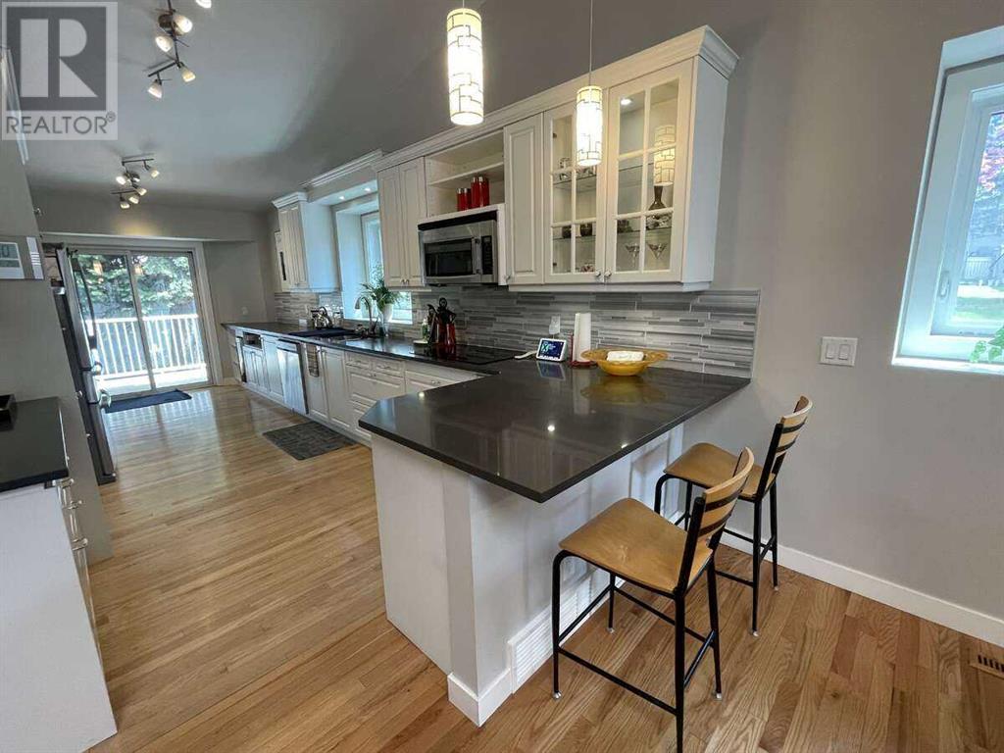
$699,000
36 Gladstone Gardens SW
Calgary, Alberta, Alberta, T3E7E4
MLS® Number: A2224014
Property description
For more information, please click Brochure button. Located in the heart of SW Calgary, this beautifully renovated 2-bedroom, 3-bathroom bungalow townhouse blends modern design with everyday comfort. Featuring radiant heated floors in all three bathrooms and solid oak hardwood floors throughout, this home offers luxury and warmth. The vaulted ceilings in the living room showcase sleek glass railings and a linear high-efficiency gas fireplace, creating a stylish and inviting space. The modern galley kitchen is outfitted with quartz countertops, a pull-out pantry, and stainless steel appliances. Custom storage solutions, including a wall closet and a walk-in closet in the primary bedroom, add both function and flair. Step outside to your private back patio complete with power awning and natural gas BBQ hookup - perfect for evening entertainment. Recent major upgrades include a new furnace (2024), hot water tank (2022), and all windows (2020). Nestled in the quiet, tree-lined complex of Gladstone Garden Estate in Glamorgan, just a short walk to Westhills and Signal Hill shopping districts, this is low-maintenance bungalow living at its finest.
Building information
Type
*****
Appliances
*****
Basement Development
*****
Basement Type
*****
Constructed Date
*****
Construction Style Attachment
*****
Cooling Type
*****
Exterior Finish
*****
Fireplace Present
*****
FireplaceTotal
*****
Flooring Type
*****
Foundation Type
*****
Half Bath Total
*****
Heating Fuel
*****
Heating Type
*****
Size Interior
*****
Stories Total
*****
Total Finished Area
*****
Land information
Amenities
*****
Fence Type
*****
Landscape Features
*****
Size Depth
*****
Size Frontage
*****
Size Irregular
*****
Size Total
*****
Rooms
Main level
3pc Bathroom
*****
3pc Bathroom
*****
Bedroom
*****
Primary Bedroom
*****
Dining room
*****
Living room
*****
Kitchen
*****
Basement
3pc Bathroom
*****
Other
*****
Other
*****
Family room
*****
Courtesy of Easy List Realty
Book a Showing for this property
Please note that filling out this form you'll be registered and your phone number without the +1 part will be used as a password.
