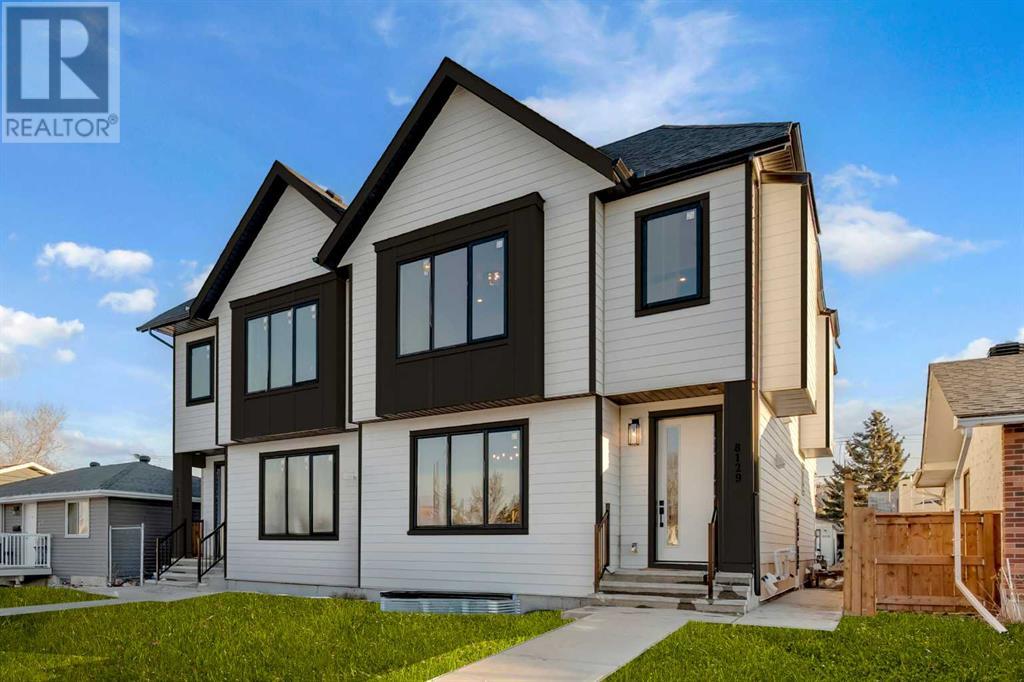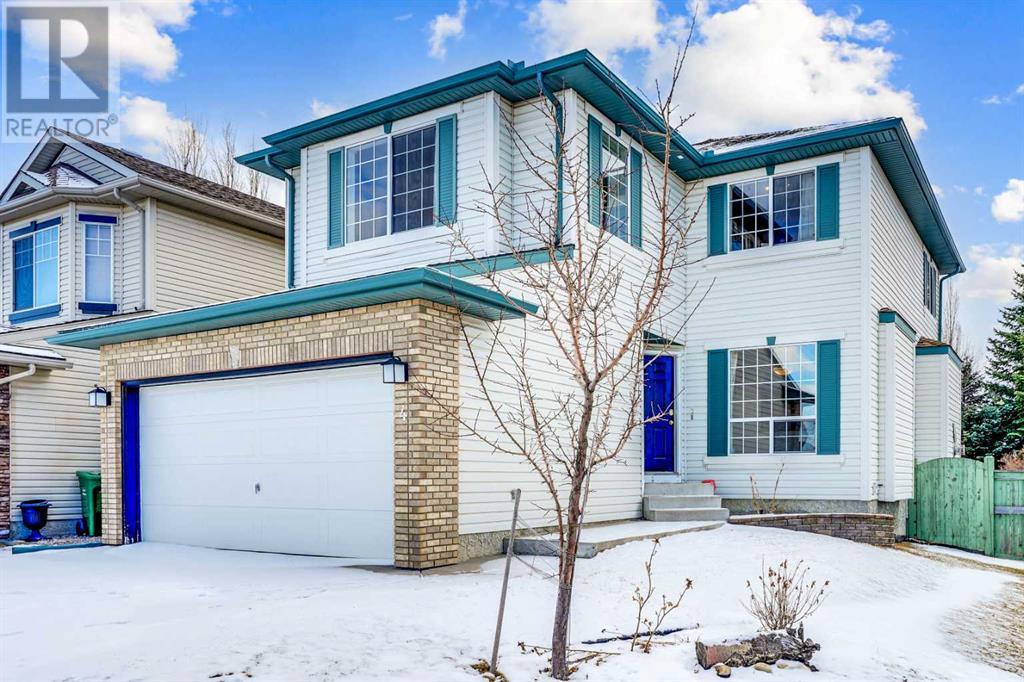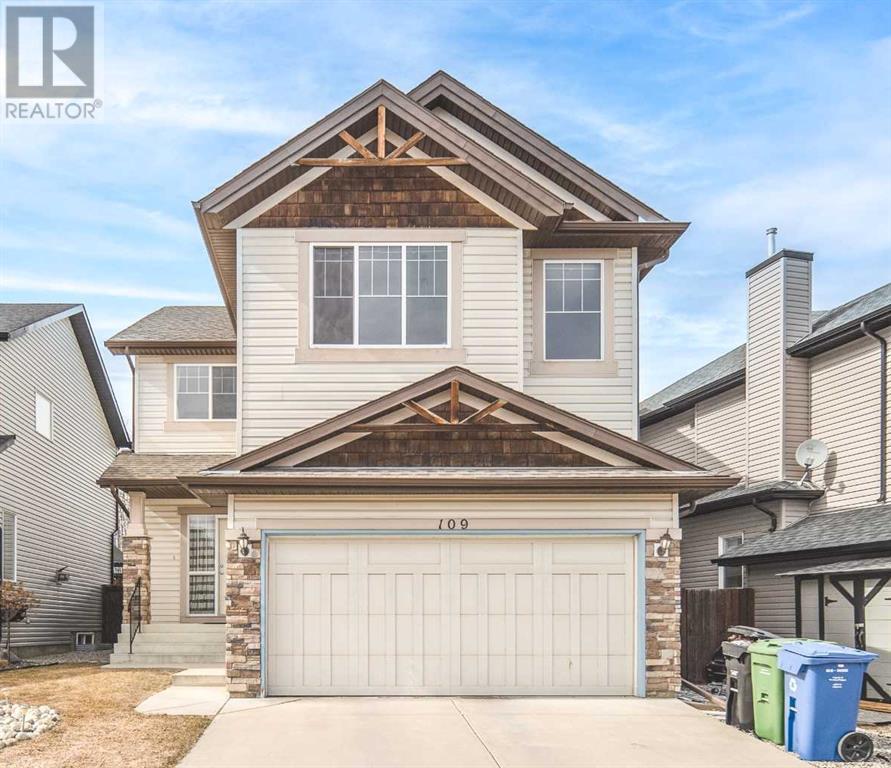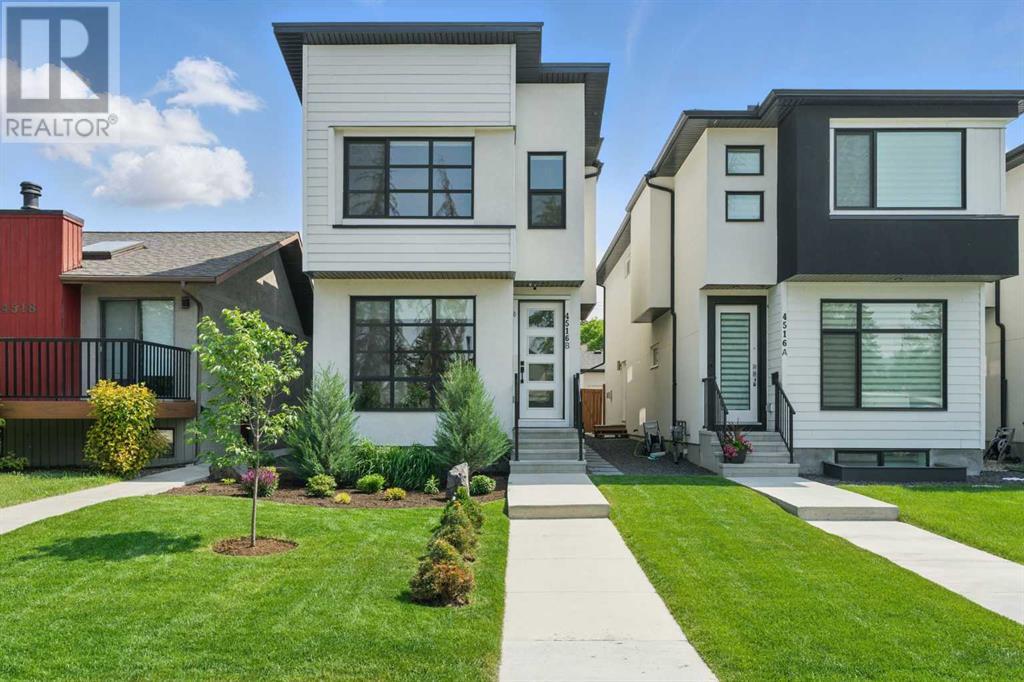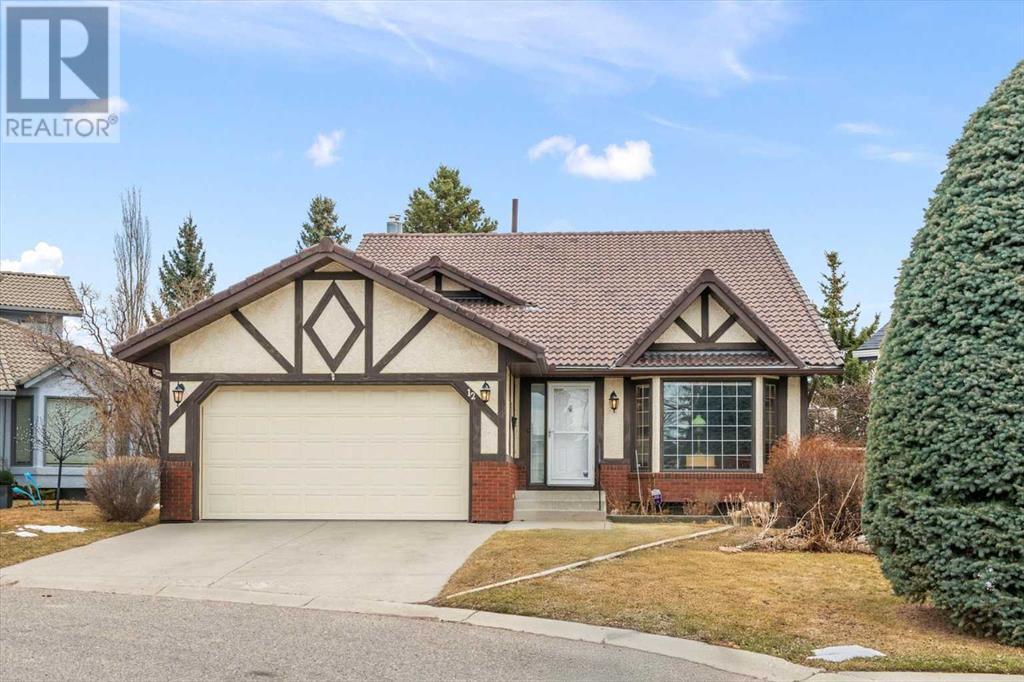Free account required
Unlock the full potential of your property search with a free account! Here's what you'll gain immediate access to:
- Exclusive Access to Every Listing
- Personalized Search Experience
- Favorite Properties at Your Fingertips
- Stay Ahead with Email Alerts
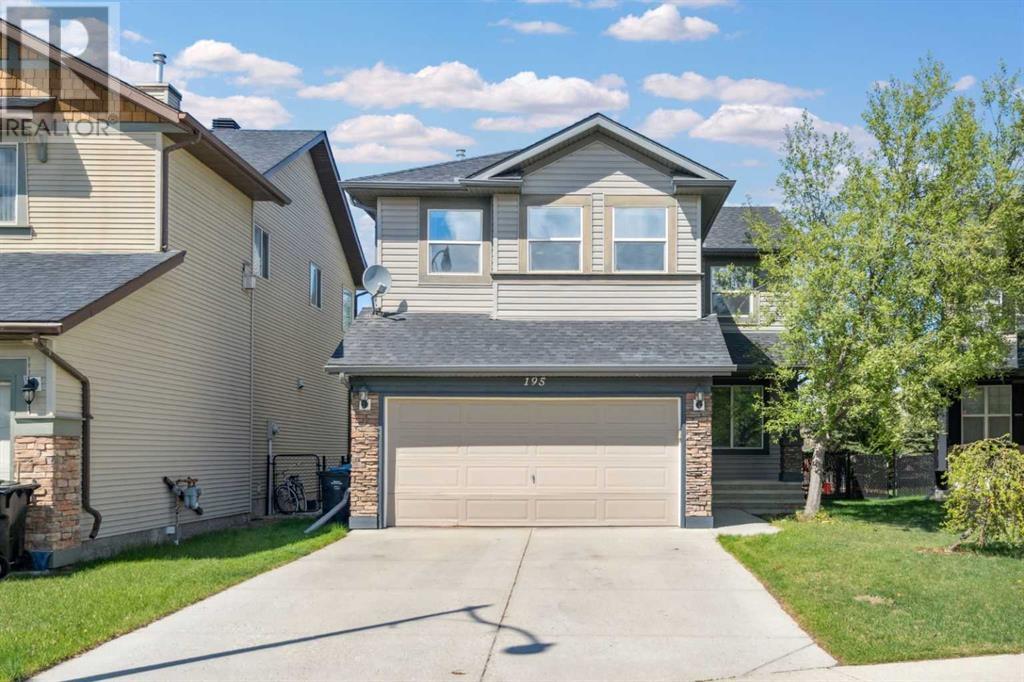
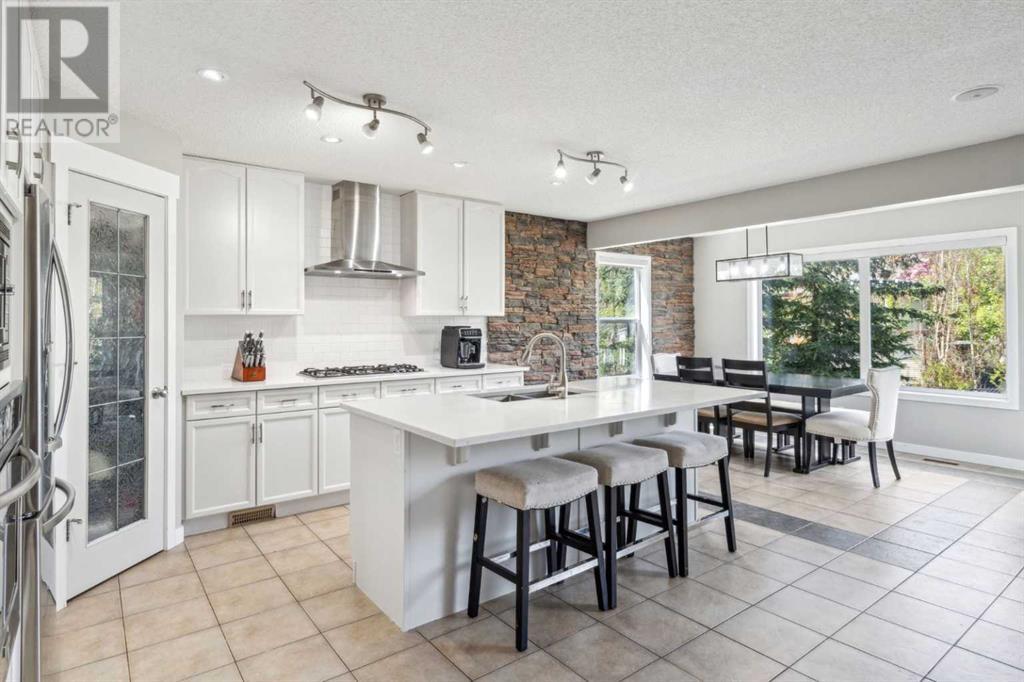
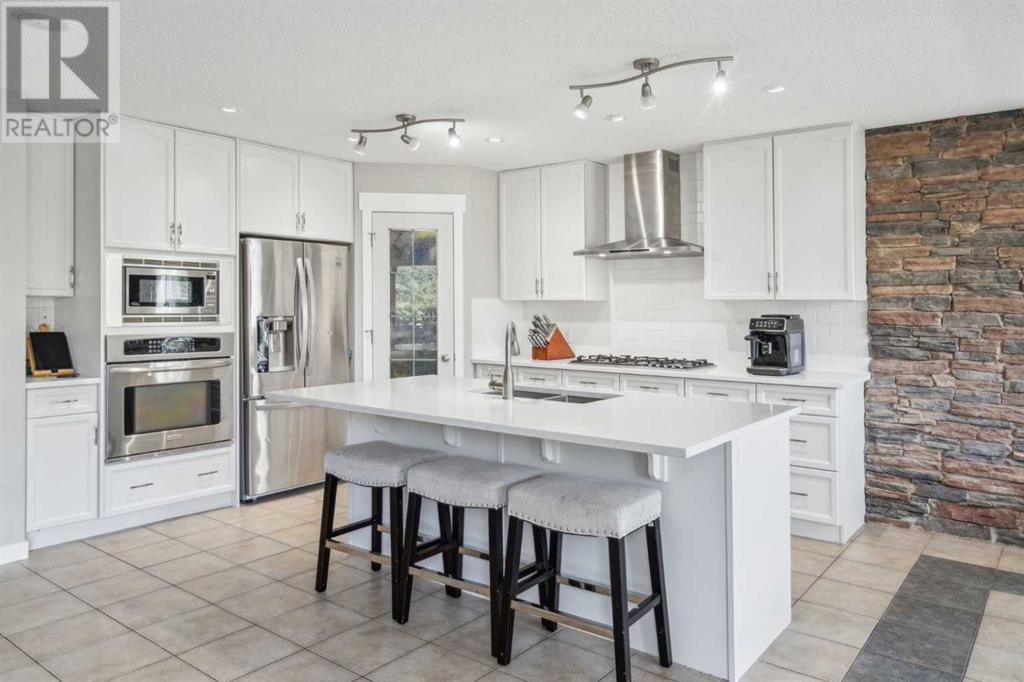
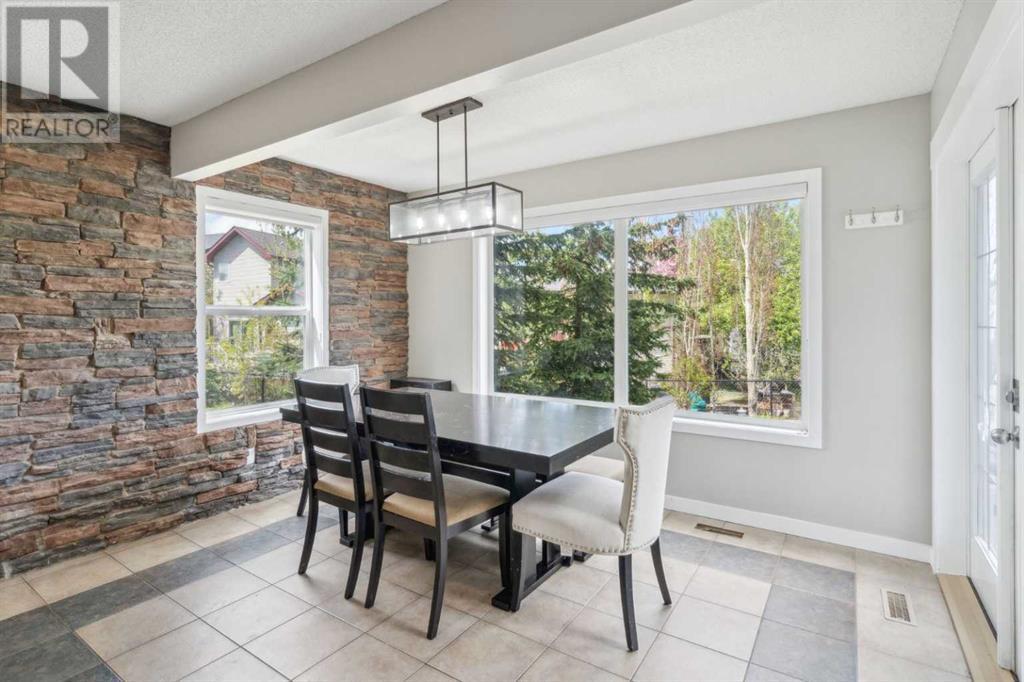
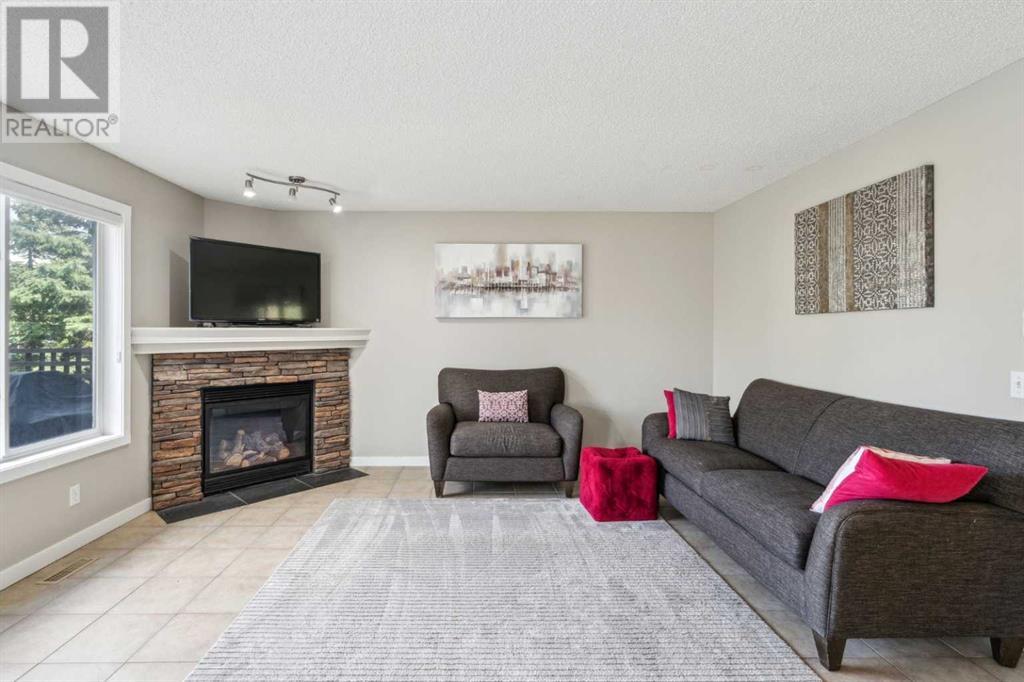
$914,900
195 Cougarstone Court SW
Calgary, Alberta, Alberta, T3H5R3
MLS® Number: A2224191
Property description
Click brochure link for more details. Welcome to this elegant detached home located in the desirable neighborhood of Cougar Ridge. This property offers a perfect blend of modern amenities (Air Conditioning) and classic charm, making it an ideal choice for families and professionals alike. Key Features: Spacious Living Area: The open-concept living room features large windows that flood the space with natural light, creating a warm and inviting atmosphere. Gourmet Kitchen: Equipped with stainless steel appliances, quartz countertops, and ample storage space, the kitchen is perfect for both everyday cooking and entertaining. Master Bedroom: The master bedroom includes a walk-in closet and an ensuite bathroom with a soaking tub and separate shower. Outdoor Space: Enjoy the beautifully landscaped backyard, complete with a large patio area for outdoor dining and relaxation. Finished Basement: The fully finished basement offers an additional bedroom and full bathroom (with a steam room and sauna), in addition to a living space perfect for a home office, gym, or entertainment room. Garage: Attached two-car garage with additional storage space.
Building information
Type
*****
Amenities
*****
Appliances
*****
Basement Development
*****
Basement Type
*****
Constructed Date
*****
Construction Material
*****
Construction Style Attachment
*****
Cooling Type
*****
Exterior Finish
*****
Fireplace Present
*****
FireplaceTotal
*****
Flooring Type
*****
Foundation Type
*****
Half Bath Total
*****
Heating Fuel
*****
Heating Type
*****
Size Interior
*****
Stories Total
*****
Total Finished Area
*****
Land information
Amenities
*****
Fence Type
*****
Landscape Features
*****
Size Frontage
*****
Size Irregular
*****
Size Total
*****
Rooms
Upper Level
5pc Bathroom
*****
Bedroom
*****
Bedroom
*****
4pc Bathroom
*****
Primary Bedroom
*****
Laundry room
*****
Family room
*****
Main level
Dining room
*****
Kitchen
*****
Living room
*****
Office
*****
Foyer
*****
2pc Bathroom
*****
Basement
3pc Bathroom
*****
Bedroom
*****
Storage
*****
Furnace
*****
Recreational, Games room
*****
Courtesy of Honestdoor Inc.
Book a Showing for this property
Please note that filling out this form you'll be registered and your phone number without the +1 part will be used as a password.
