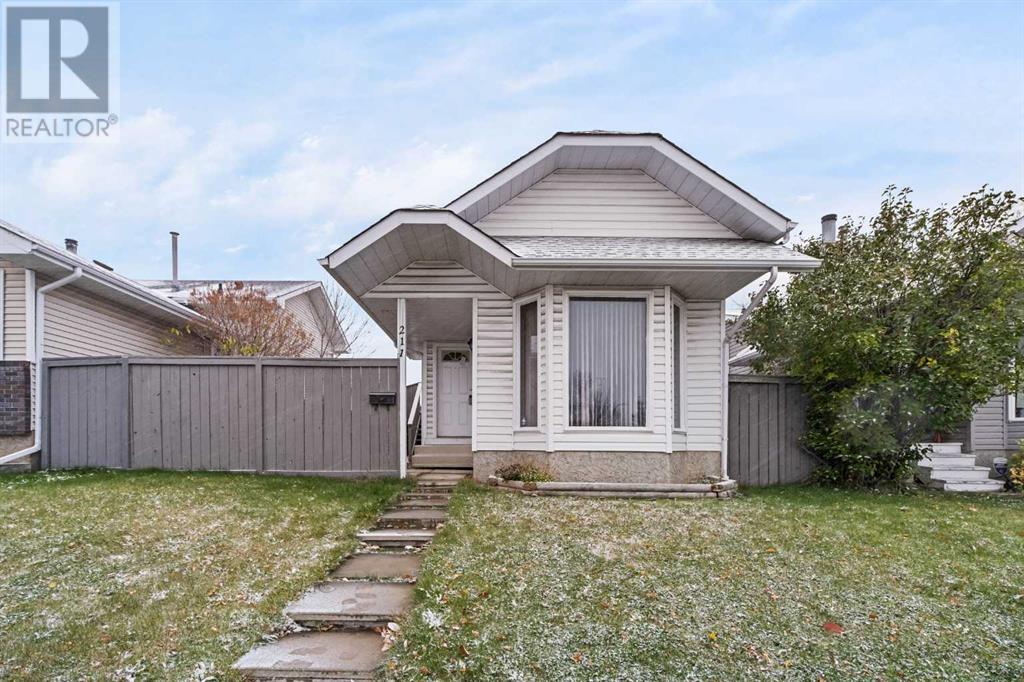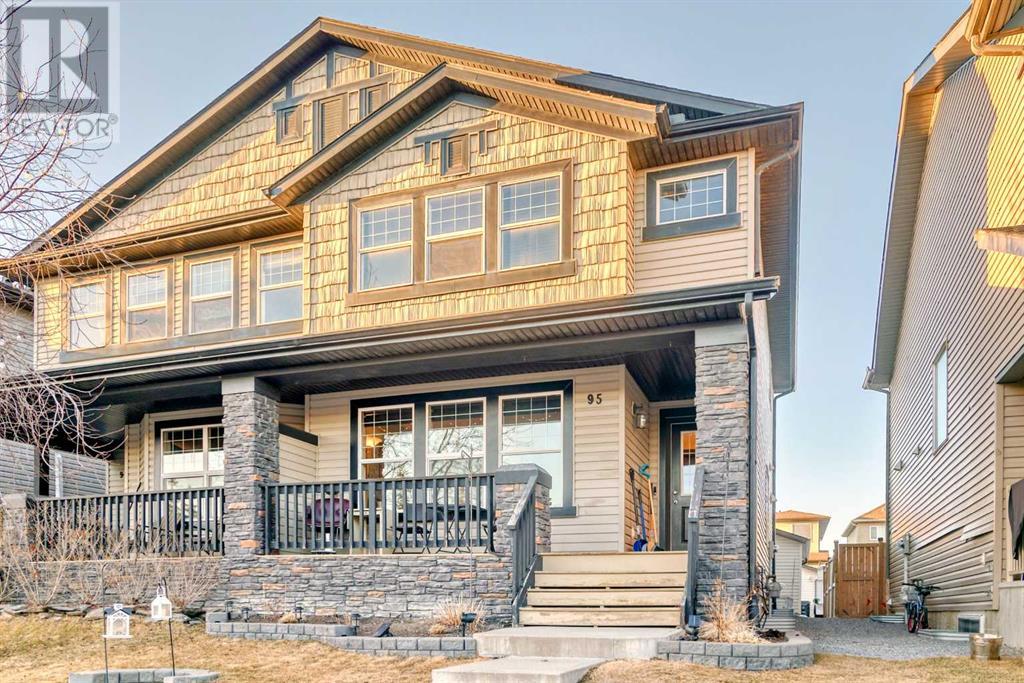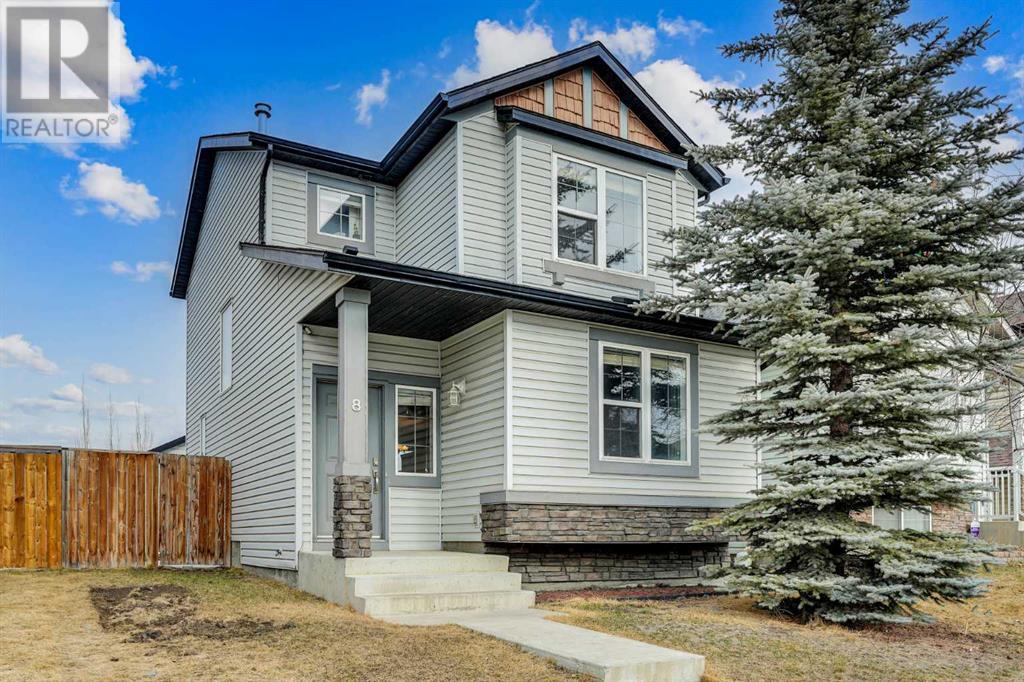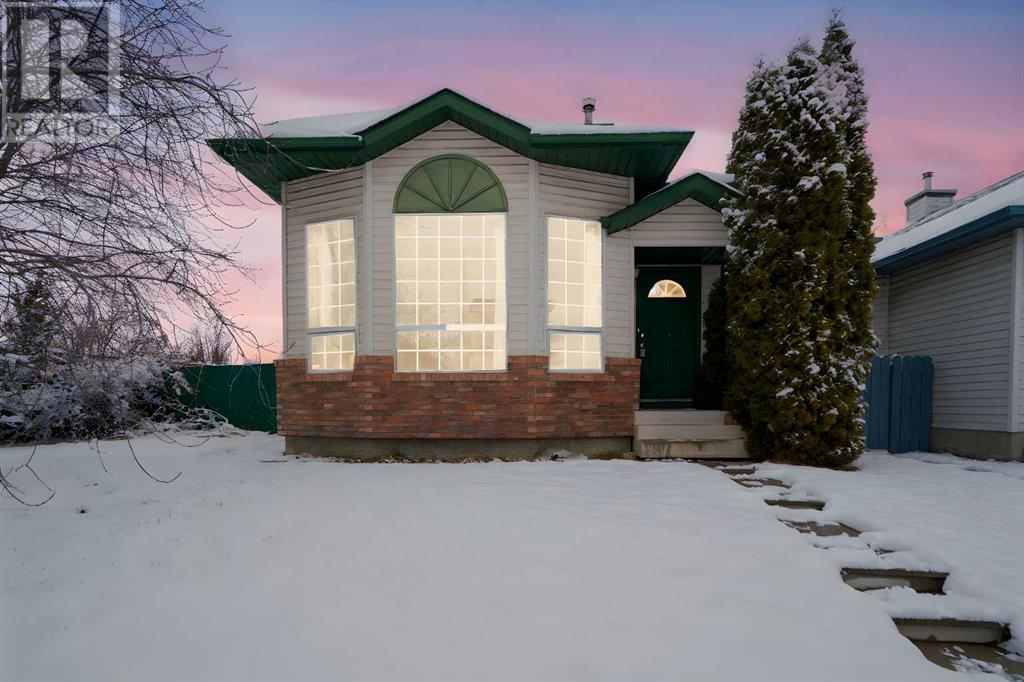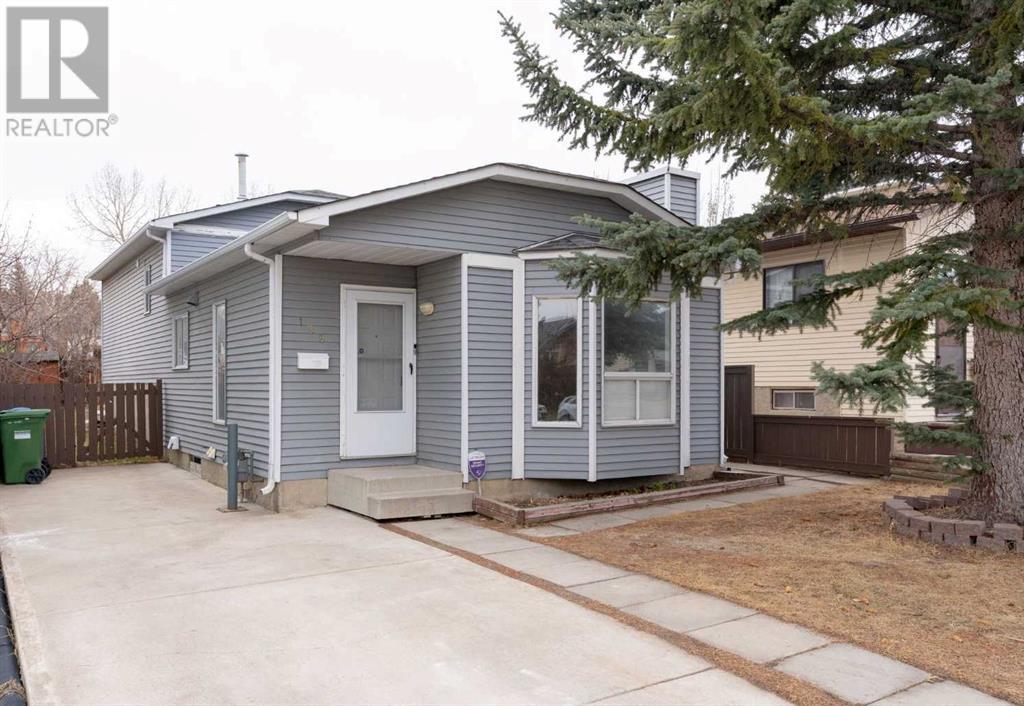Free account required
Unlock the full potential of your property search with a free account! Here's what you'll gain immediate access to:
- Exclusive Access to Every Listing
- Personalized Search Experience
- Favorite Properties at Your Fingertips
- Stay Ahead with Email Alerts
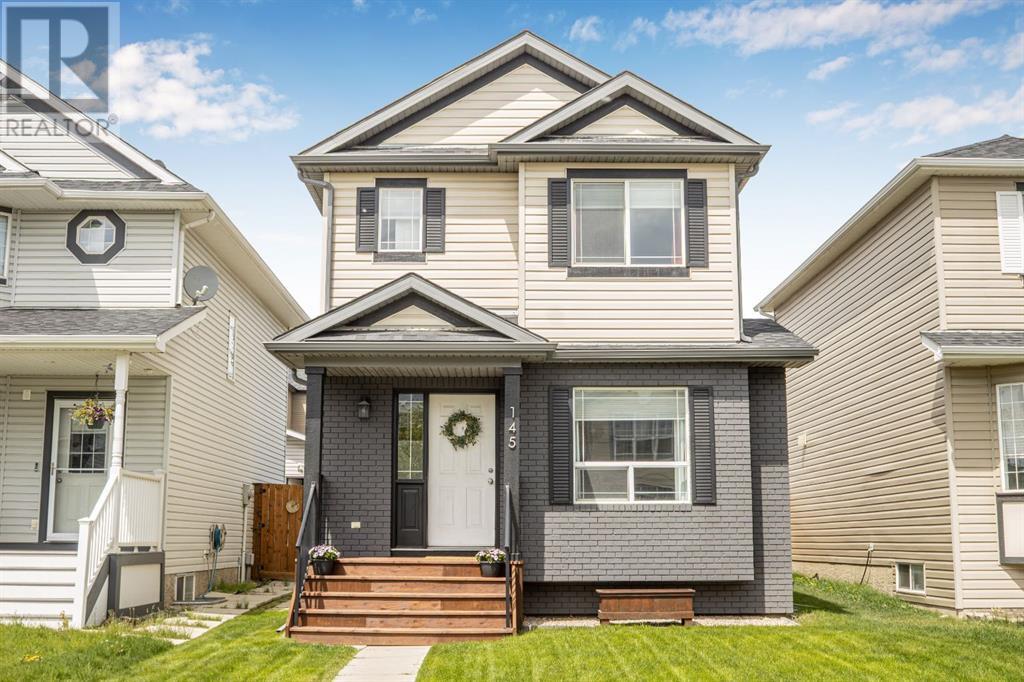
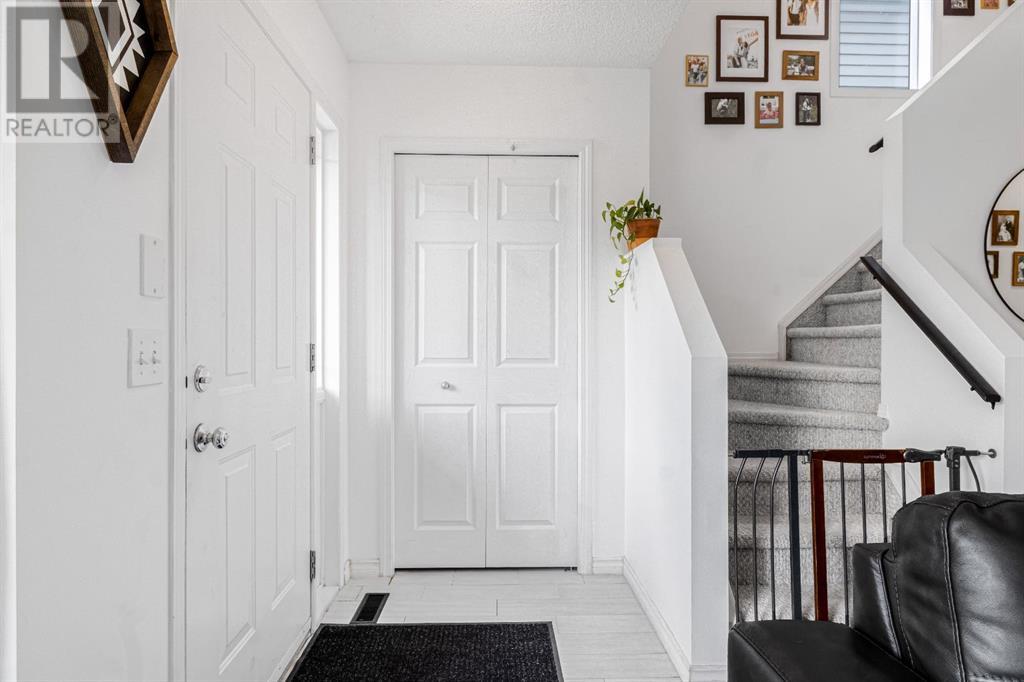
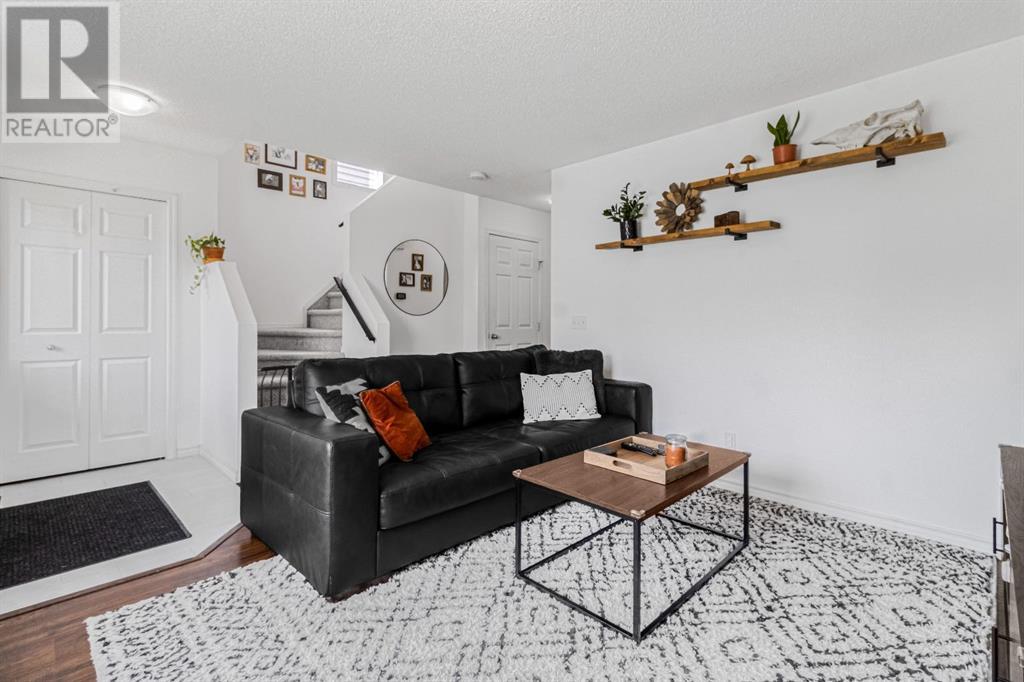
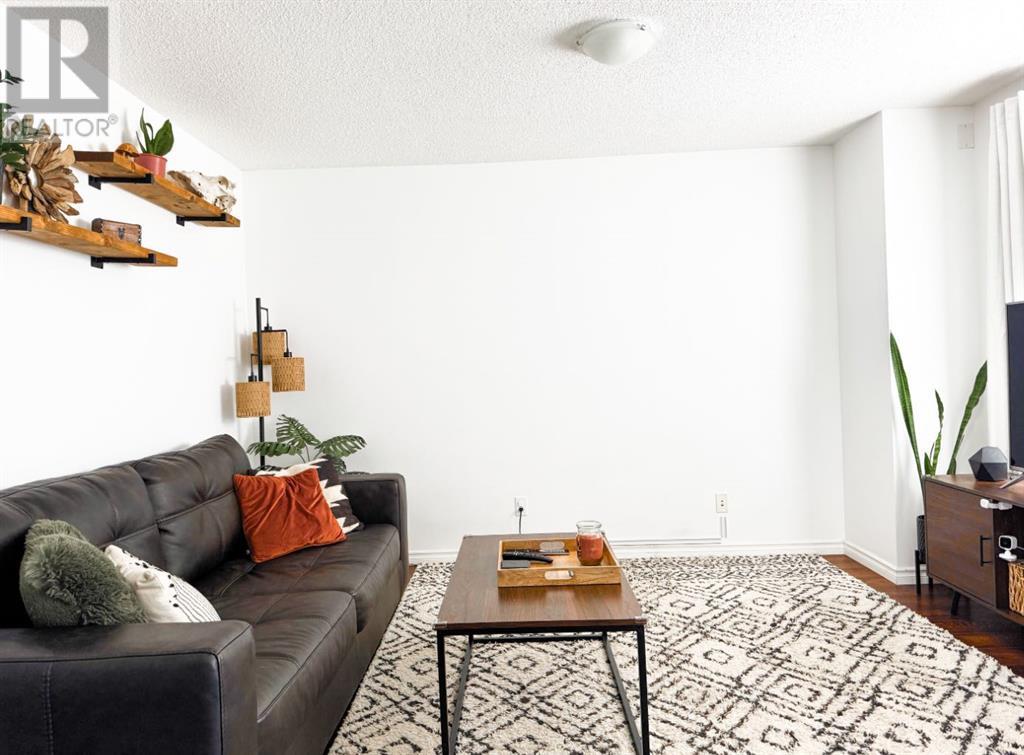
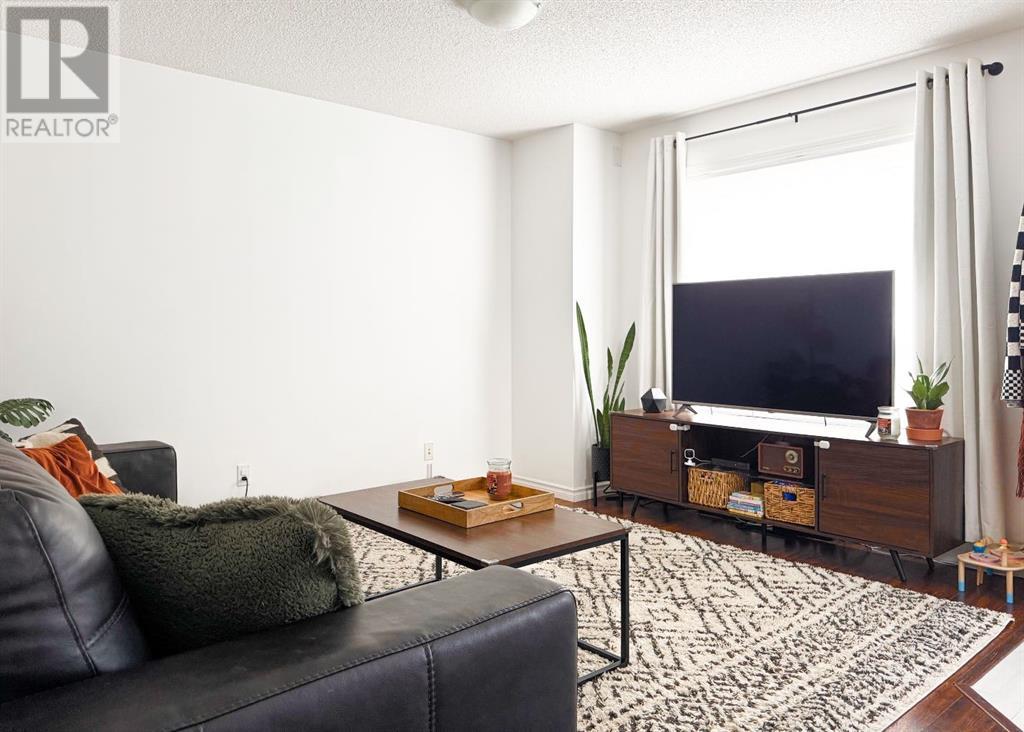
$499,900
145 Covepark Crescent NE
Calgary, Alberta, Alberta, T3K5X7
MLS® Number: A2224221
Property description
Welcome to Your Upgraded Home in Coventry Hills! Start with peace of mind thanks to a brand-new hot water tank and full exterior replacement (both completed in 2024)—adding fresh curb appeal and long-term value from the moment you arrive. Step inside to a bright and open living room, perfect for relaxing with family, entertaining friends, or enjoying cozy evenings in. Natural light fills the main floor, highlighting the warmth and care throughout this well-maintained two-story home. With three bedrooms upstairs and a fourth bedroom in the partially finished basement, there’s space for a growing family, guests, or a home office. The home features 2 bathrooms, offering everyday function and convenience. The sunny back deck is ideal for morning coffee, summer BBQs, or unwinding after a long day, and the private backyard is perfect for kids and pets to play. Located in the family-friendly community of Coventry Hills, you’re just minutes from schools, parks, shopping, Vivo Recreation Centre, and major routes like Stoney and Deerfoot Trail for easy commuting. Whether you’re hosting or simply enjoying home, this property blends comfort, function, and peace of mind. Don’t miss your chance to make it yours!
Building information
Type
*****
Appliances
*****
Basement Development
*****
Basement Type
*****
Constructed Date
*****
Construction Material
*****
Construction Style Attachment
*****
Cooling Type
*****
Exterior Finish
*****
Flooring Type
*****
Foundation Type
*****
Half Bath Total
*****
Heating Fuel
*****
Heating Type
*****
Size Interior
*****
Stories Total
*****
Total Finished Area
*****
Land information
Amenities
*****
Fence Type
*****
Landscape Features
*****
Size Depth
*****
Size Frontage
*****
Size Irregular
*****
Size Total
*****
Rooms
Main level
Living room
*****
Kitchen
*****
Dining room
*****
2pc Bathroom
*****
Basement
Bedroom
*****
Storage
*****
Second level
Primary Bedroom
*****
Bedroom
*****
Bedroom
*****
4pc Bathroom
*****
Main level
Living room
*****
Kitchen
*****
Dining room
*****
2pc Bathroom
*****
Basement
Bedroom
*****
Storage
*****
Second level
Primary Bedroom
*****
Bedroom
*****
Bedroom
*****
4pc Bathroom
*****
Main level
Living room
*****
Kitchen
*****
Dining room
*****
2pc Bathroom
*****
Basement
Bedroom
*****
Storage
*****
Second level
Primary Bedroom
*****
Bedroom
*****
Bedroom
*****
4pc Bathroom
*****
Main level
Living room
*****
Kitchen
*****
Dining room
*****
2pc Bathroom
*****
Basement
Bedroom
*****
Storage
*****
Second level
Primary Bedroom
*****
Bedroom
*****
Bedroom
*****
4pc Bathroom
*****
Courtesy of RE/MAX Real Estate (Mountain View)
Book a Showing for this property
Please note that filling out this form you'll be registered and your phone number without the +1 part will be used as a password.
