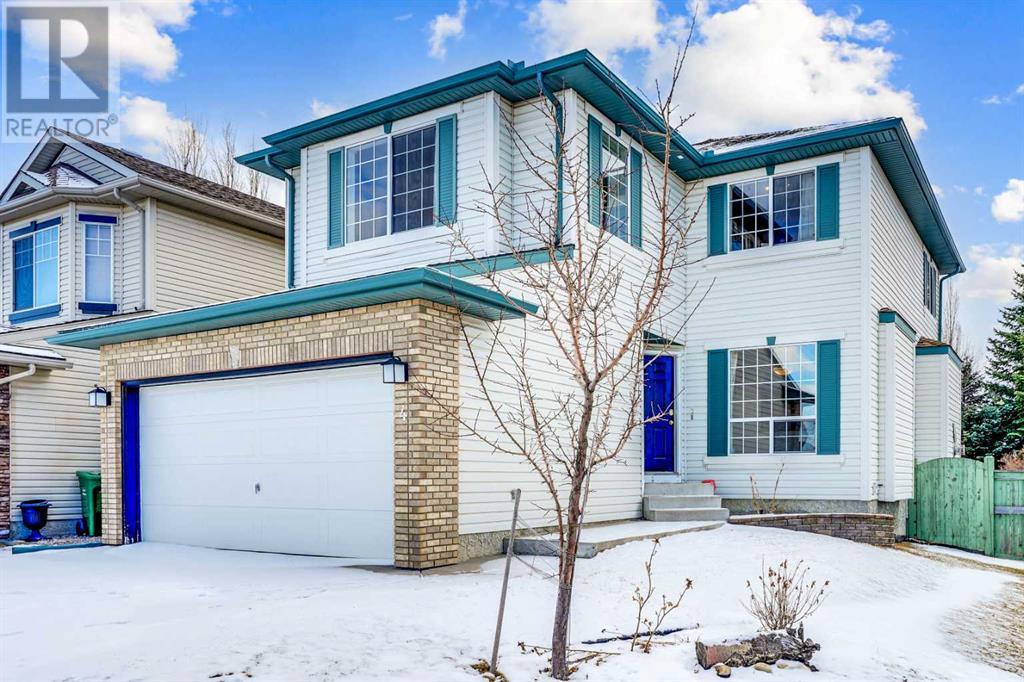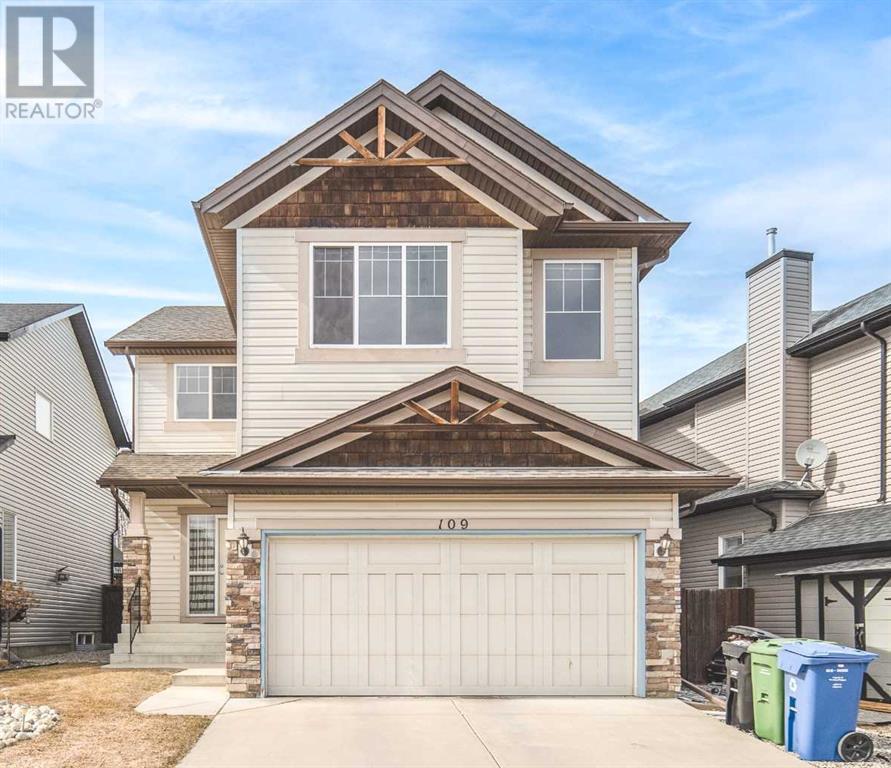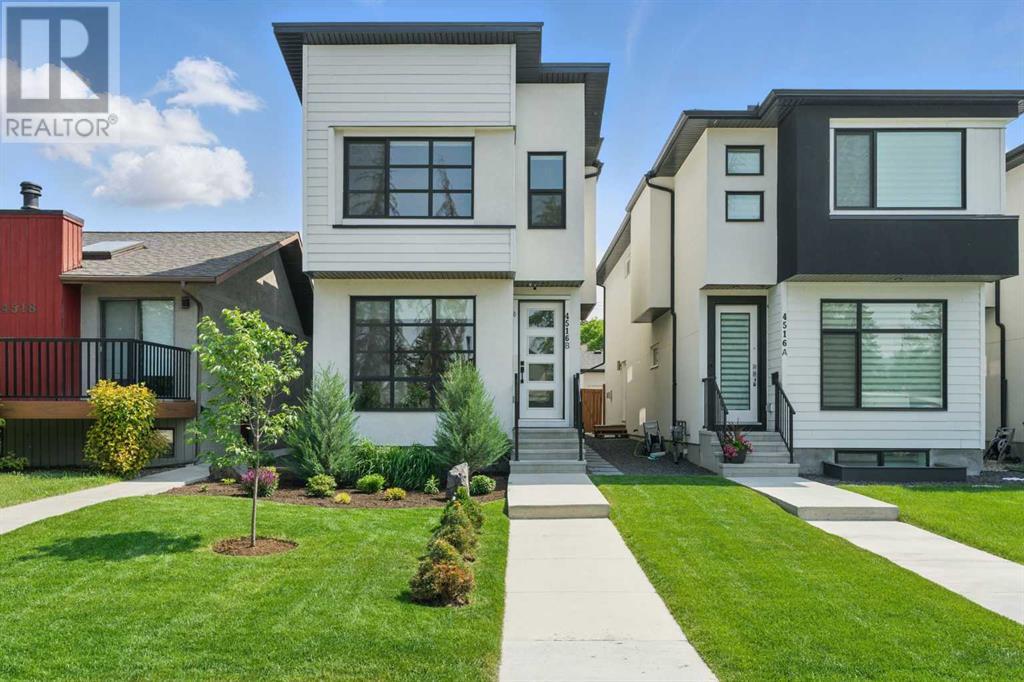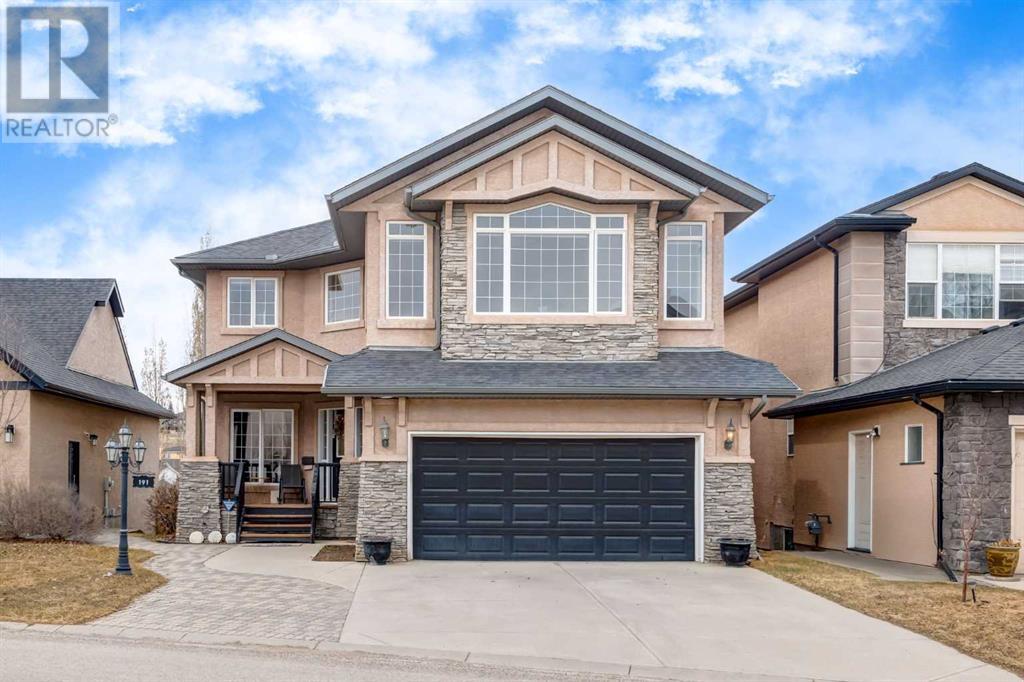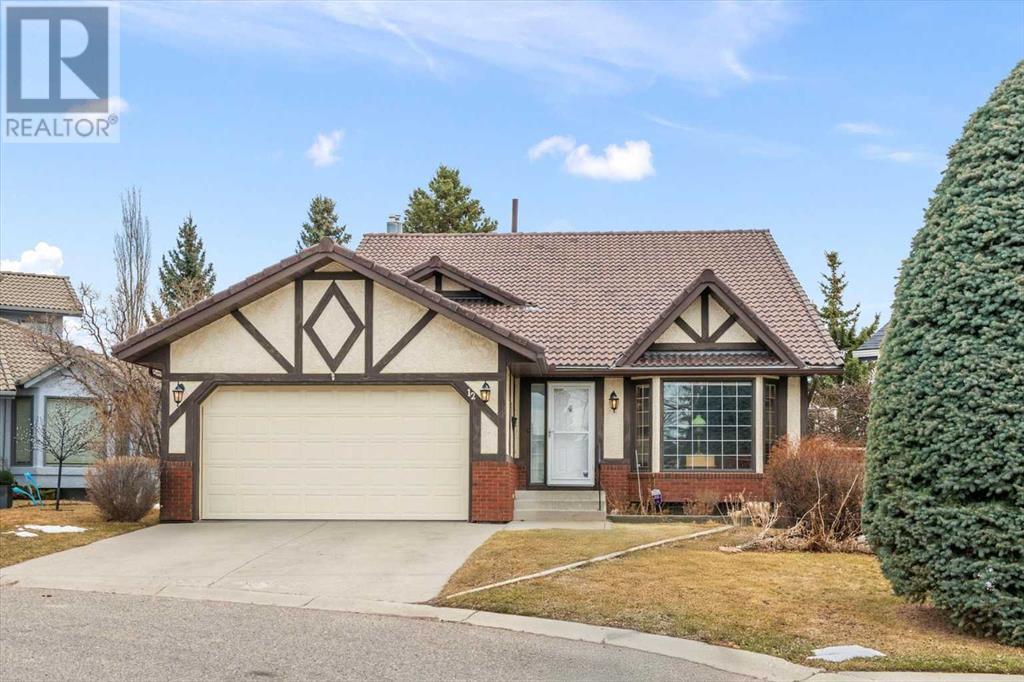Free account required
Unlock the full potential of your property search with a free account! Here's what you'll gain immediate access to:
- Exclusive Access to Every Listing
- Personalized Search Experience
- Favorite Properties at Your Fingertips
- Stay Ahead with Email Alerts
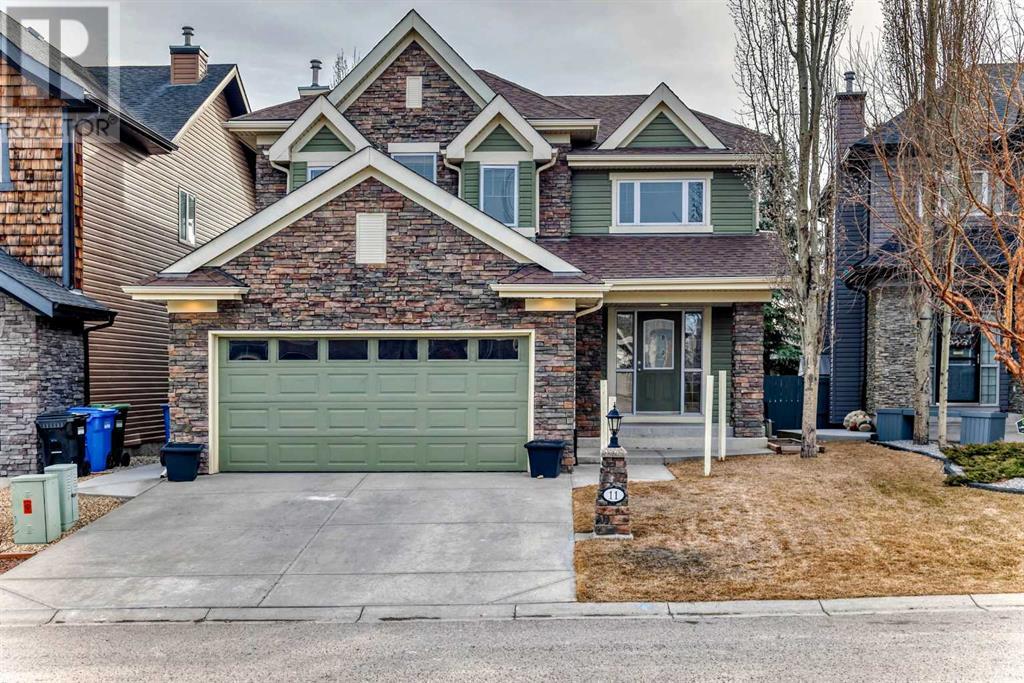
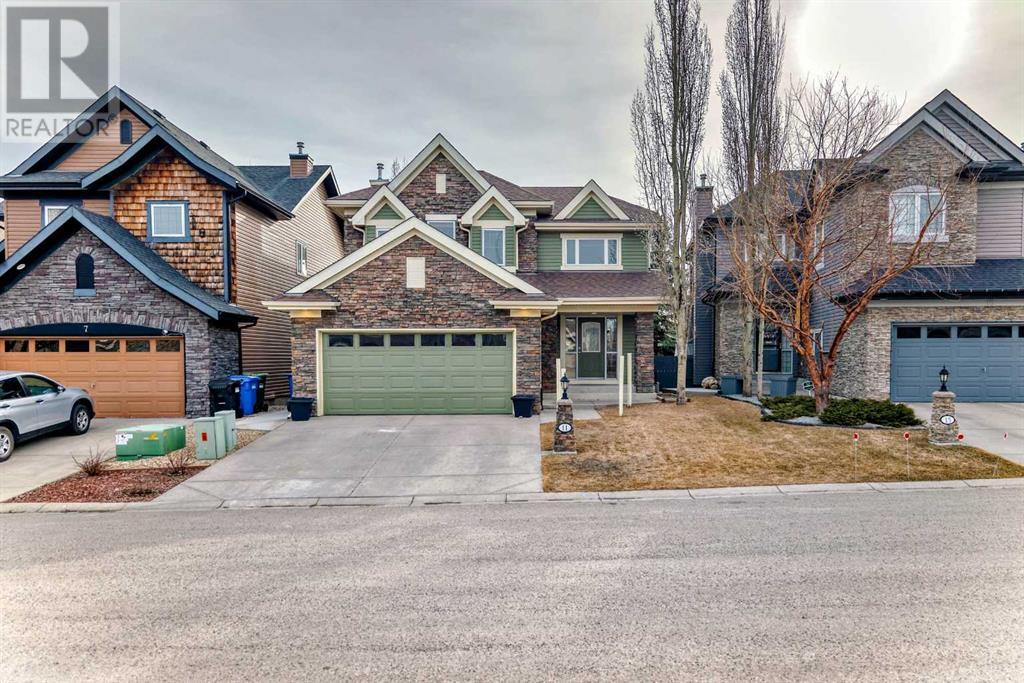
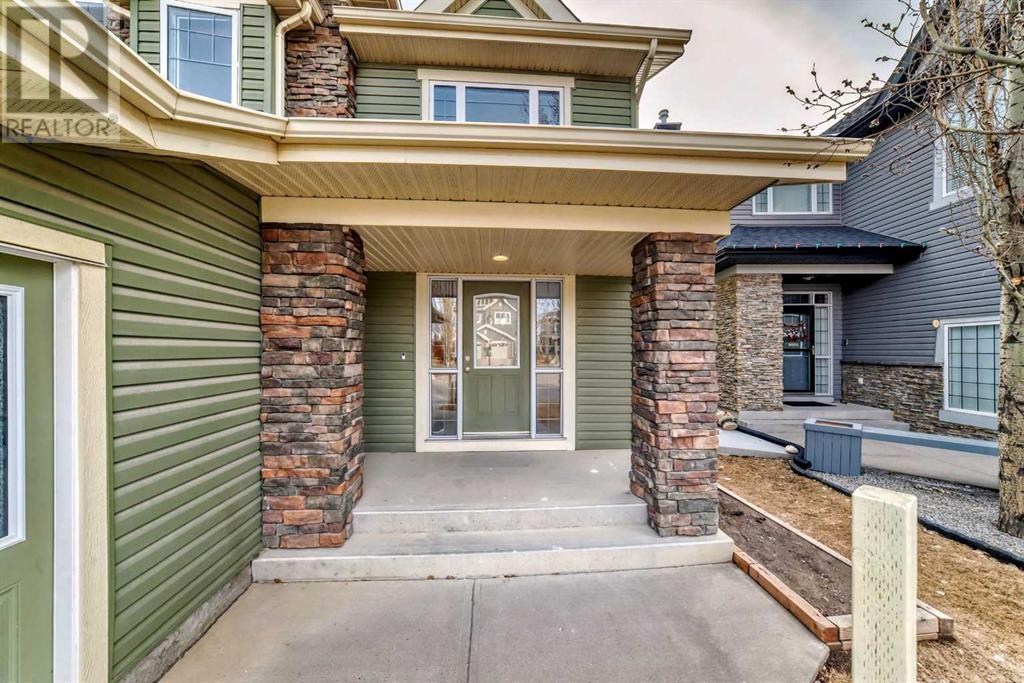
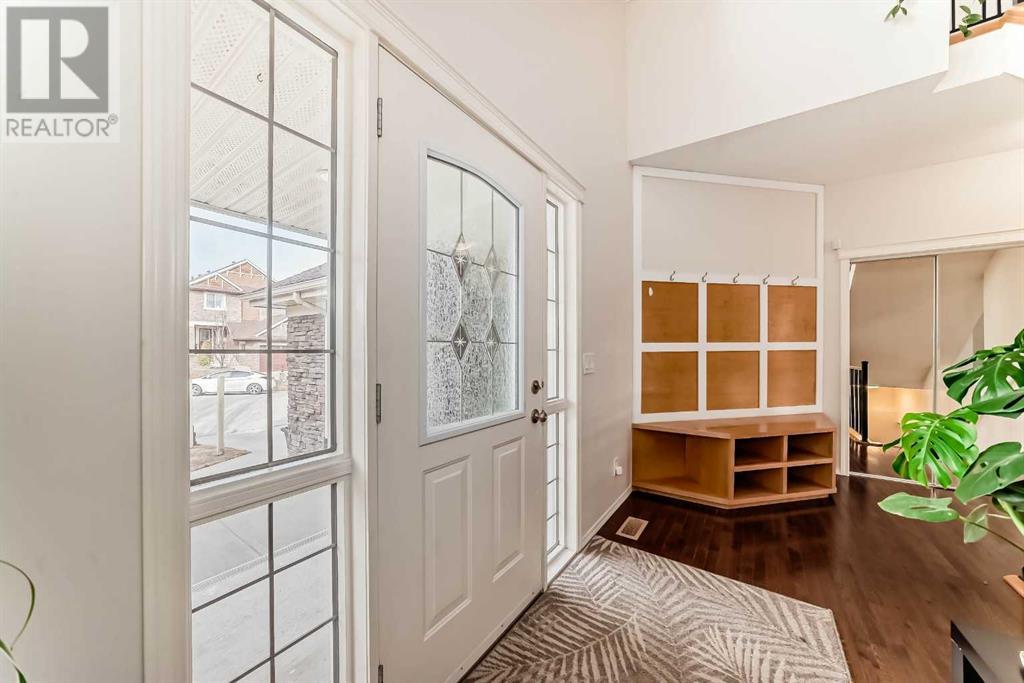
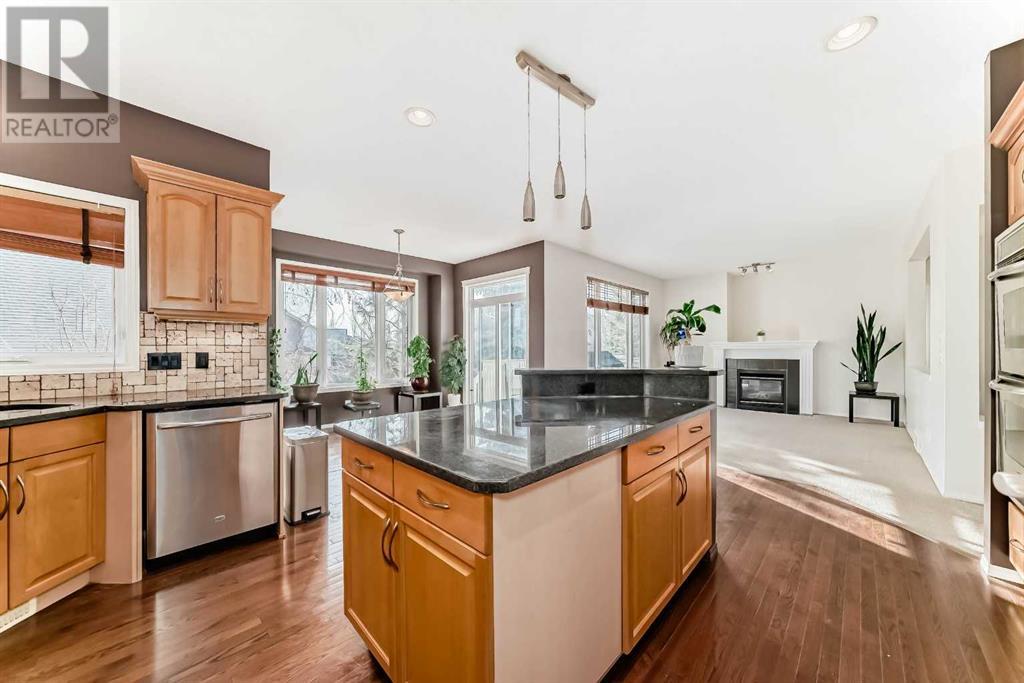
$915,000
11 Cougar Plateau Place SW
Calgary, Alberta, Alberta, T3H5R9
MLS® Number: A2224339
Property description
Welcome to this exceptional two-storey home, on a Cul-de-Sac where modern design meets family comfort. The house is in one of Calgary’s most sought-after neighborhoods. This meticulously maintained property offers the perfect blend of modern living and comfort, with generous space and a stylish design. The spacious Entry leads to an Open-Concept Living Area with a 9-foot ceiling, hardwood floors, a Spacious living room, a formal dining area, and a chef’s kitchen ideal for entertaining. The kitchen features stainless steel appliances, including a double oven, granite countertops, maple cabinets, and an island for meal prep and gatherings. The sun-drenched Nook opens to a Large Living room with a fireplace. The sliding door leads out to your deck, patio, and backyard. The main floor also features a powder room, a walk-through pantry and a separate laundry. Bright & Airy – Large windows throughout flood the home with natural light, creating a warm and inviting atmosphere. The upper floor features a spacious bonus room and a luxurious master suite, complete with a 4-piece en-suite bathroom, a separate shower, and a walk-in closet in addition to two other spacious bedrooms with a 4-piece Main Bathroom. Fully Finished Basement with 9-foot ceiling. Additional living space perfect for a home theater, gym, or office. The basement also features a 4-piece Bathroom with a standing shower, a large storage room, and a Den.Private Backyard – A beautifully landscaped backyard featuring a large deck, ideal for outdoor living and family gatherings. Double Garage – Plenty of storage and parking space for your vehicles in the Heated Garage. Proximity to top-rated schools, parks, shopping centers, and the Canada Olympic Park Ski Hill makes this the perfect family home, offering both comfort and style. Don't miss the chance to make this your dream home!
Building information
Type
*****
Appliances
*****
Basement Development
*****
Basement Type
*****
Constructed Date
*****
Construction Material
*****
Construction Style Attachment
*****
Cooling Type
*****
Exterior Finish
*****
Fireplace Present
*****
FireplaceTotal
*****
Flooring Type
*****
Foundation Type
*****
Half Bath Total
*****
Heating Fuel
*****
Heating Type
*****
Size Interior
*****
Stories Total
*****
Total Finished Area
*****
Land information
Amenities
*****
Fence Type
*****
Landscape Features
*****
Size Frontage
*****
Size Irregular
*****
Size Total
*****
Rooms
Upper Level
4pc Bathroom
*****
4pc Bathroom
*****
Main level
Other
*****
2pc Bathroom
*****
Dining room
*****
Laundry room
*****
Pantry
*****
Other
*****
Living room
*****
Basement
Other
*****
4pc Bathroom
*****
Den
*****
Family room
*****
Second level
Other
*****
Bonus Room
*****
Bedroom
*****
Bedroom
*****
Primary Bedroom
*****
Upper Level
4pc Bathroom
*****
4pc Bathroom
*****
Main level
Other
*****
2pc Bathroom
*****
Dining room
*****
Laundry room
*****
Pantry
*****
Other
*****
Living room
*****
Basement
Other
*****
4pc Bathroom
*****
Den
*****
Family room
*****
Second level
Other
*****
Bonus Room
*****
Bedroom
*****
Bedroom
*****
Primary Bedroom
*****
Upper Level
4pc Bathroom
*****
4pc Bathroom
*****
Main level
Other
*****
2pc Bathroom
*****
Dining room
*****
Laundry room
*****
Pantry
*****
Other
*****
Living room
*****
Basement
Other
*****
4pc Bathroom
*****
Den
*****
Family room
*****
Second level
Other
*****
Courtesy of Creekside Realty
Book a Showing for this property
Please note that filling out this form you'll be registered and your phone number without the +1 part will be used as a password.
