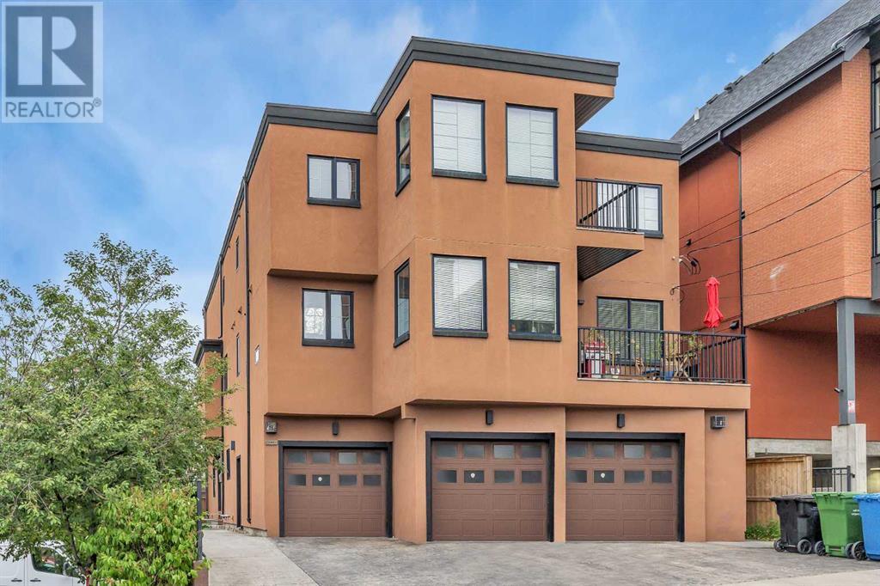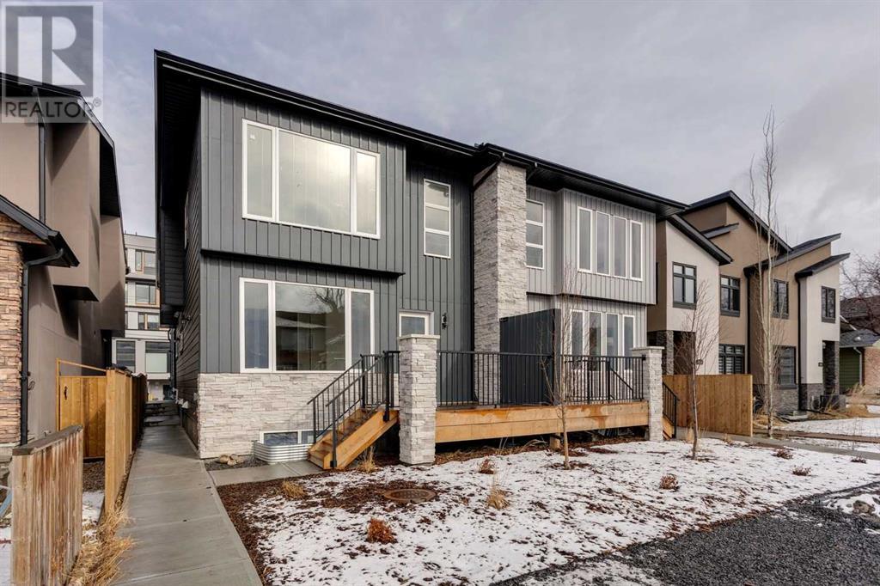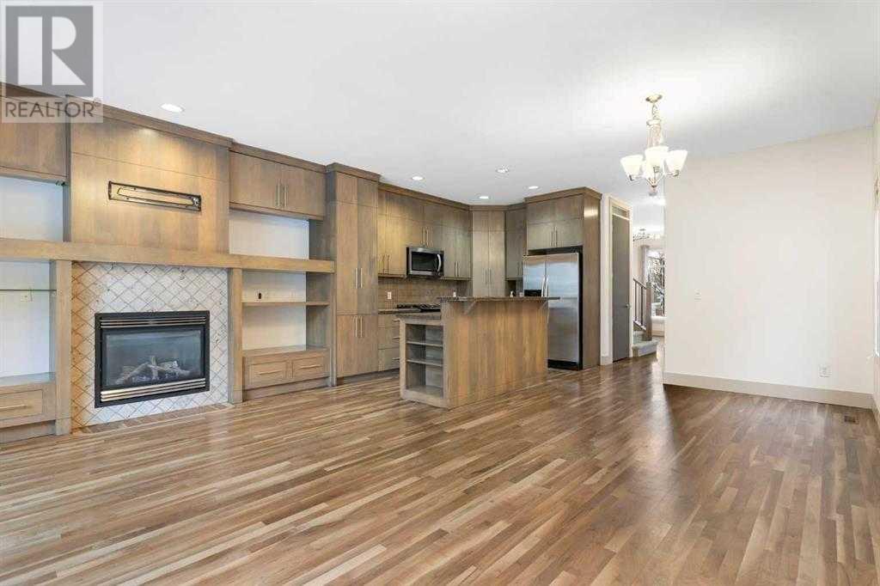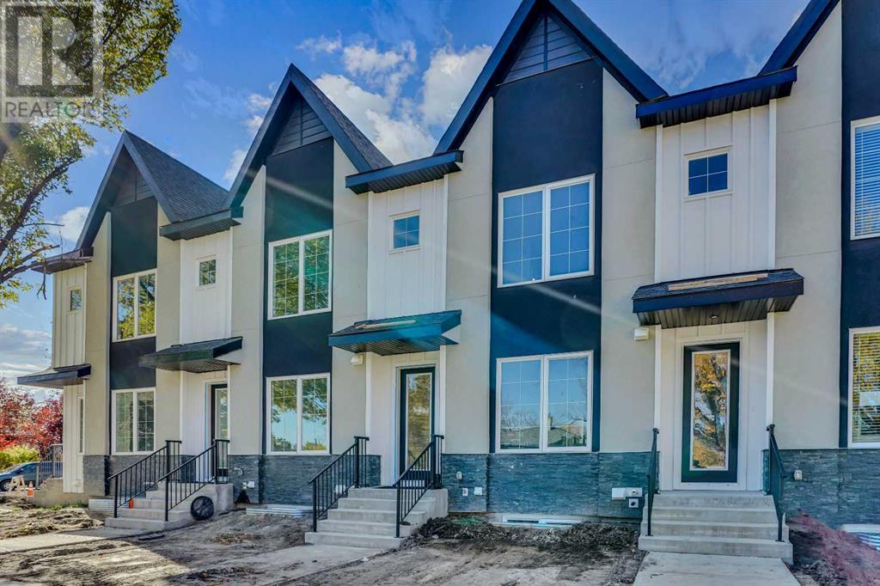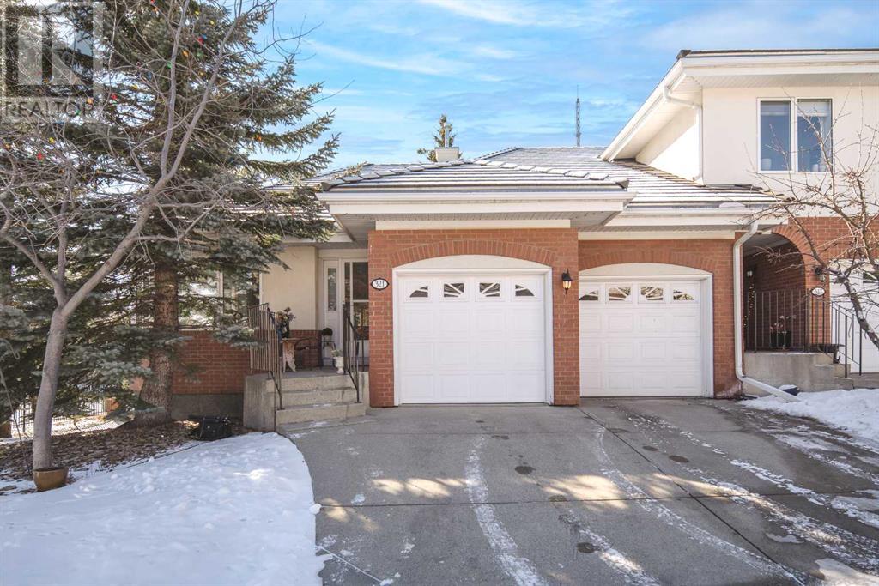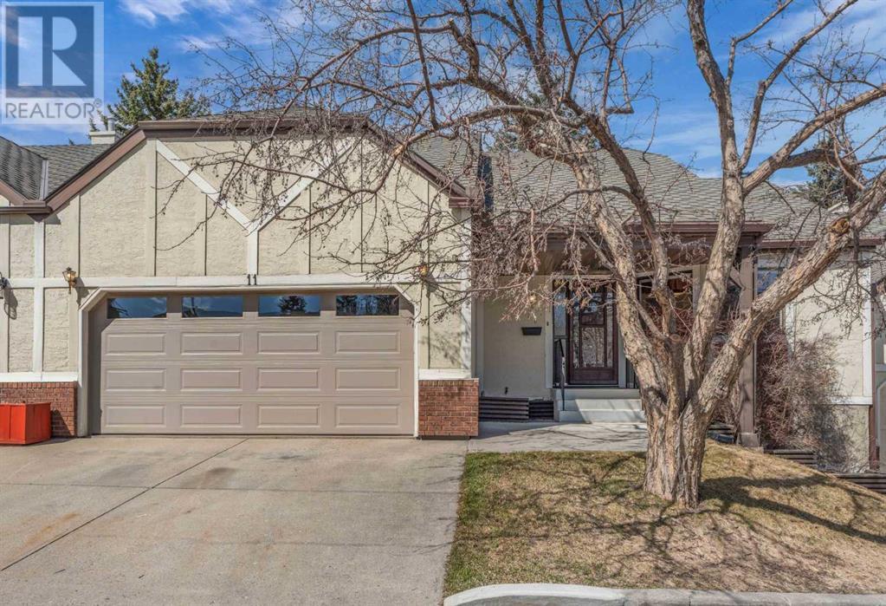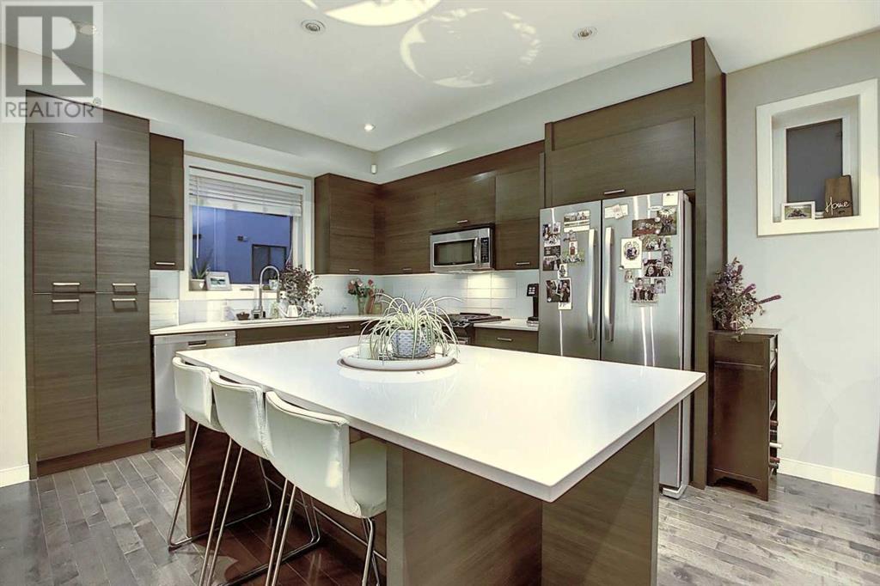Free account required
Unlock the full potential of your property search with a free account! Here's what you'll gain immediate access to:
- Exclusive Access to Every Listing
- Personalized Search Experience
- Favorite Properties at Your Fingertips
- Stay Ahead with Email Alerts
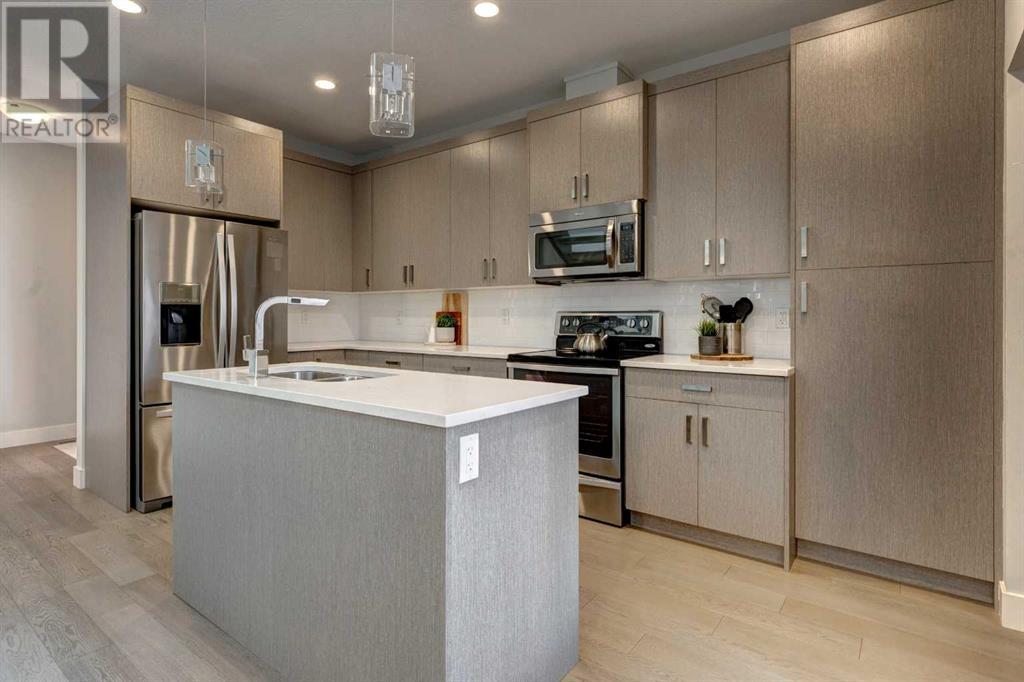
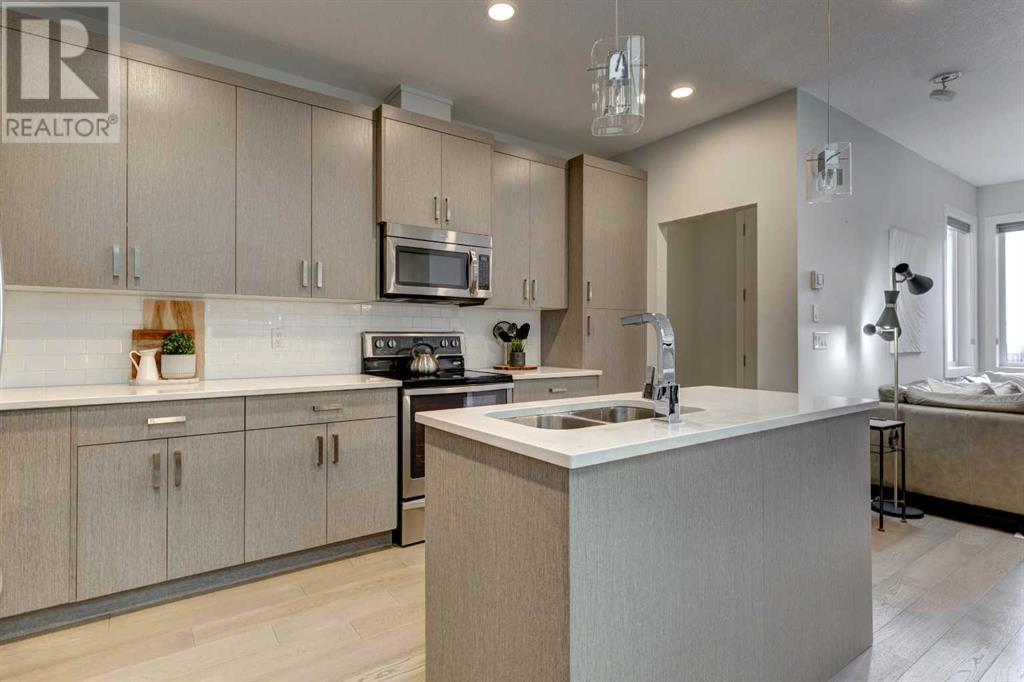
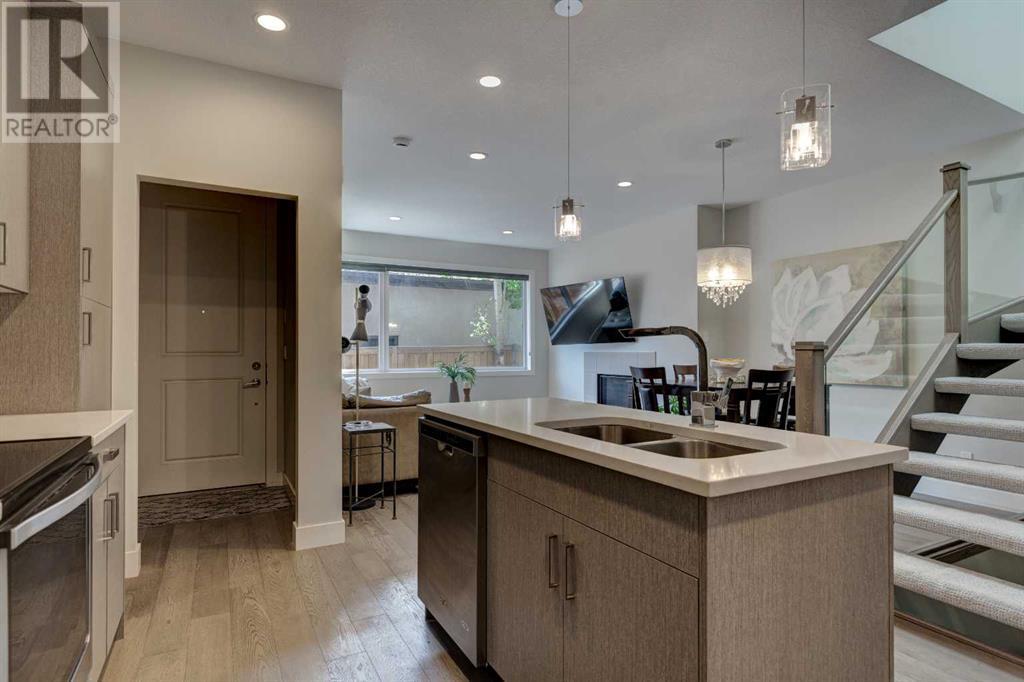
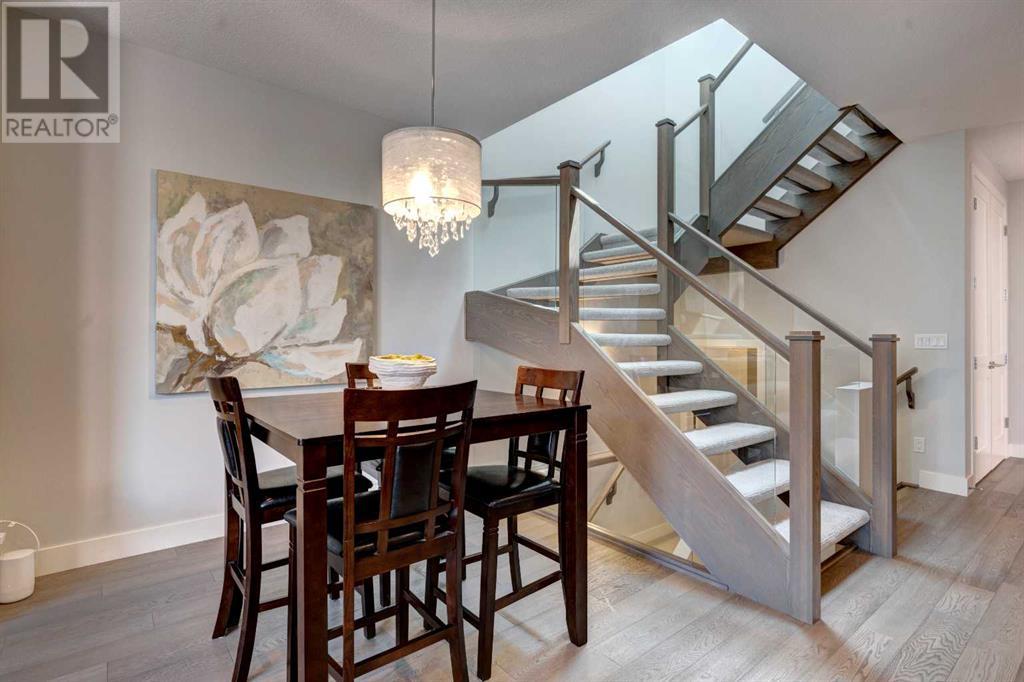
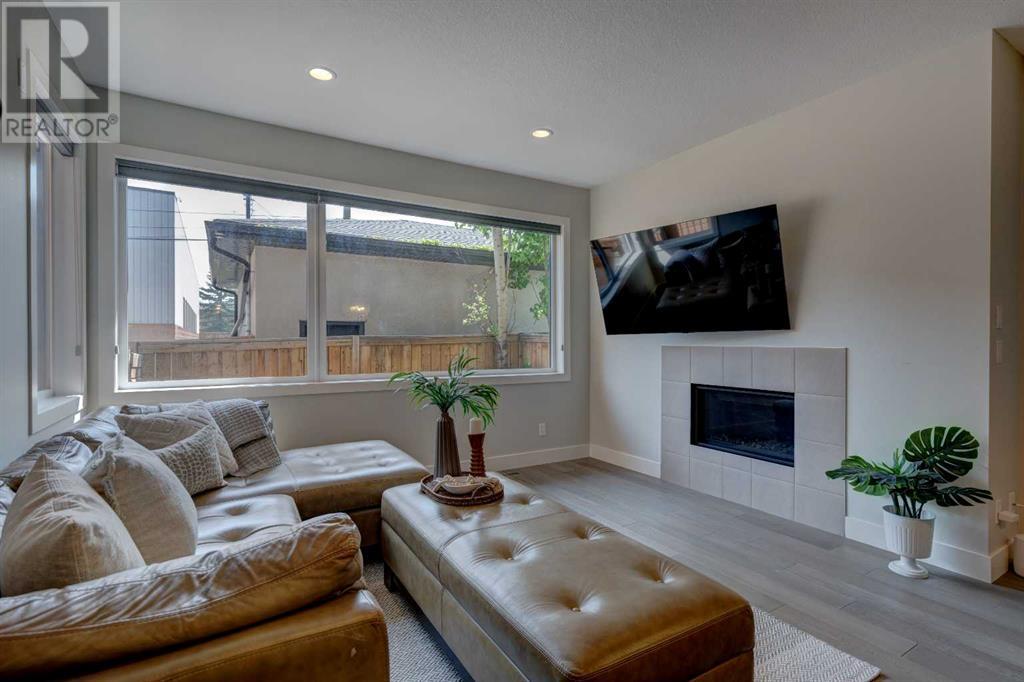
$629,900
2, 1914 25A Street SW
Calgary, Alberta, Alberta, T3E1Y5
MLS® Number: A2224408
Property description
This spacious 3-bedroom (2 up/1 down), 3.5-bathroom townhouse offers over 2,000 sq ft of functional living space. The kitchen boasts ample cabinets, quartz countertops, and stainless steel appliances, seamlessly opening to the dining and living areas—perfect for entertaining. There are two generous primary bedrooms on the second level, each with a walk-in closet and an ensuite. The fully finished basement features a rec room, a large third bedroom, and a 4-piece bathroom. Some features and upgrades include rough-in radiant in-floor heating in the basement, floating stairs, central A/C, and an upper-level laundry. Enjoy a private, east-facing fenced yard, a single stall in a detached garage, a common parking pad, and outdoor storage. Living here, you'll have a prime location with easy access to local amenities, transit, 17 Ave, and Crowchild Trail to get in and around the city. This property offers a luxurious urban lifestyle in a prime Calgary location.
Building information
Type
*****
Appliances
*****
Basement Development
*****
Basement Type
*****
Constructed Date
*****
Construction Style Attachment
*****
Cooling Type
*****
Exterior Finish
*****
Fireplace Present
*****
FireplaceTotal
*****
Flooring Type
*****
Foundation Type
*****
Half Bath Total
*****
Heating Type
*****
Size Interior
*****
Stories Total
*****
Total Finished Area
*****
Land information
Amenities
*****
Fence Type
*****
Size Total
*****
Rooms
Main level
Other
*****
Living room
*****
Kitchen
*****
Foyer
*****
Dining room
*****
2pc Bathroom
*****
Basement
Recreational, Games room
*****
Bedroom
*****
4pc Bathroom
*****
Second level
Primary Bedroom
*****
Laundry room
*****
Bedroom
*****
4pc Bathroom
*****
4pc Bathroom
*****
Main level
Other
*****
Living room
*****
Kitchen
*****
Foyer
*****
Dining room
*****
2pc Bathroom
*****
Basement
Recreational, Games room
*****
Bedroom
*****
4pc Bathroom
*****
Second level
Primary Bedroom
*****
Laundry room
*****
Bedroom
*****
4pc Bathroom
*****
4pc Bathroom
*****
Courtesy of Royal LePage Solutions
Book a Showing for this property
Please note that filling out this form you'll be registered and your phone number without the +1 part will be used as a password.
