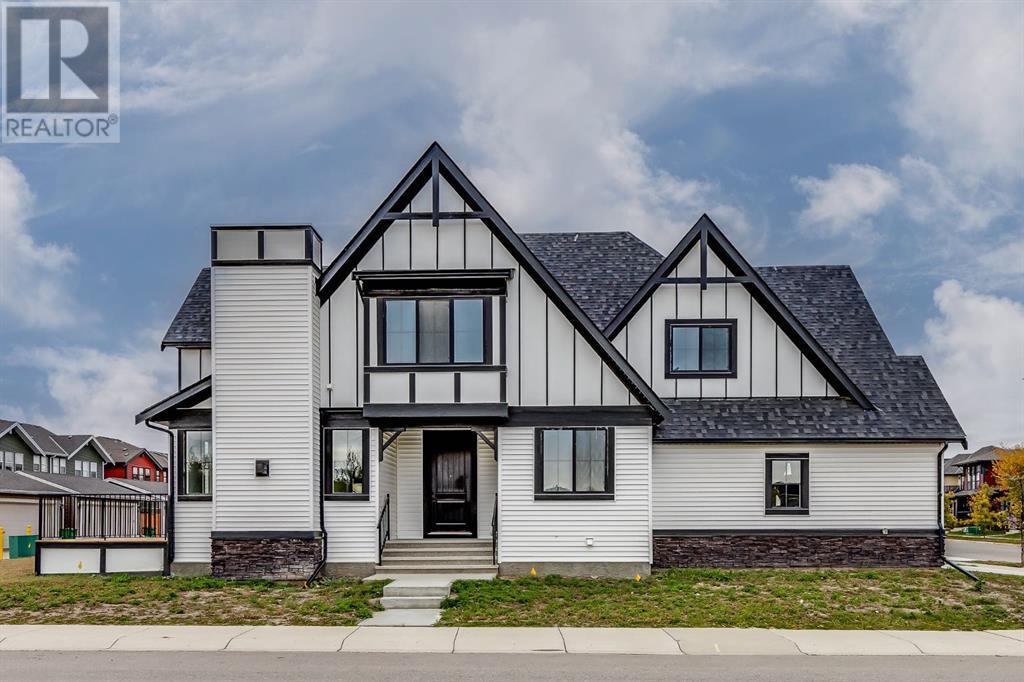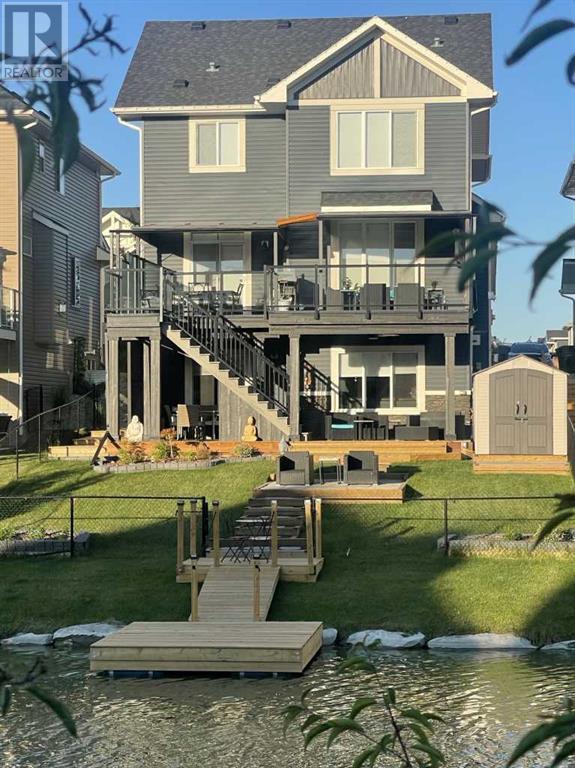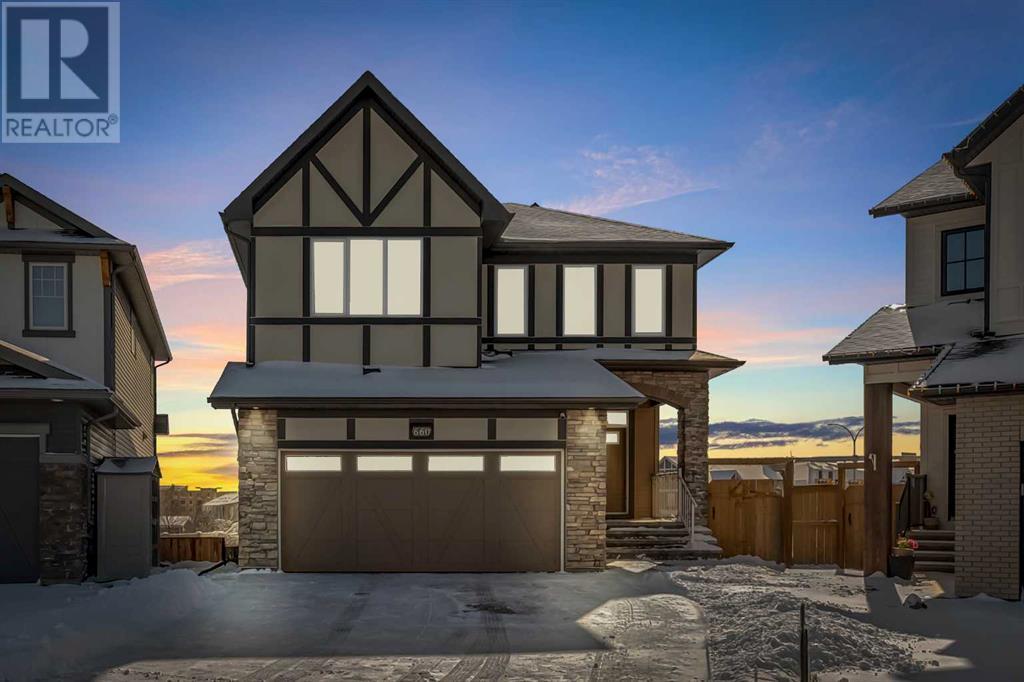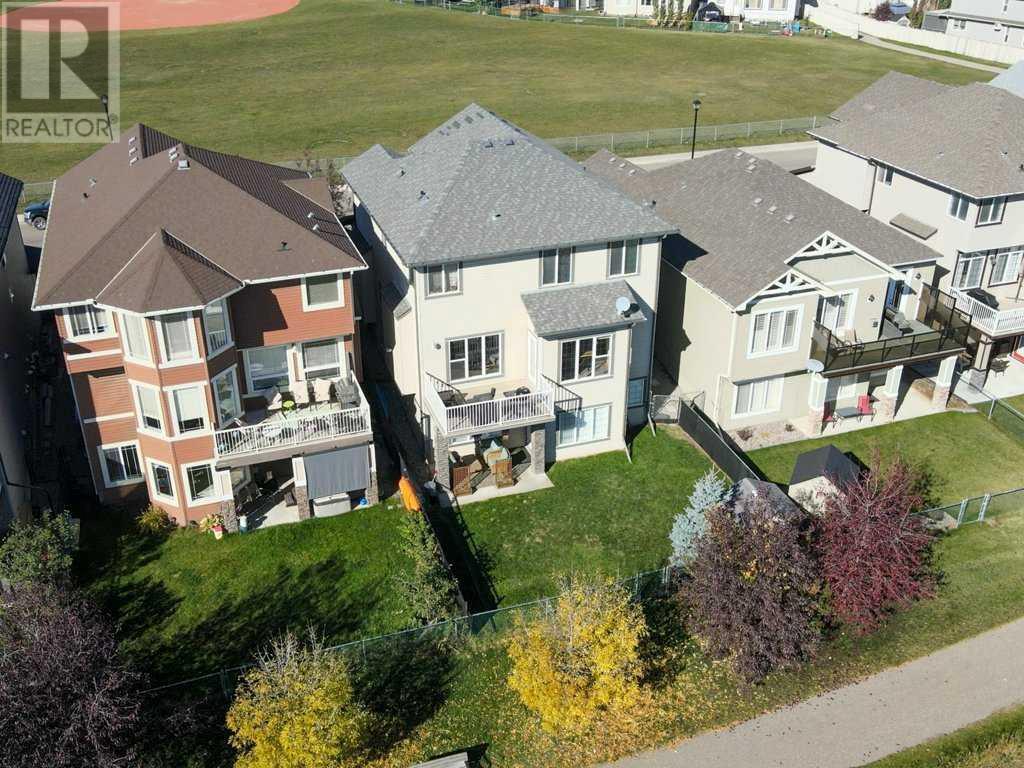Free account required
Unlock the full potential of your property search with a free account! Here's what you'll gain immediate access to:
- Exclusive Access to Every Listing
- Personalized Search Experience
- Favorite Properties at Your Fingertips
- Stay Ahead with Email Alerts
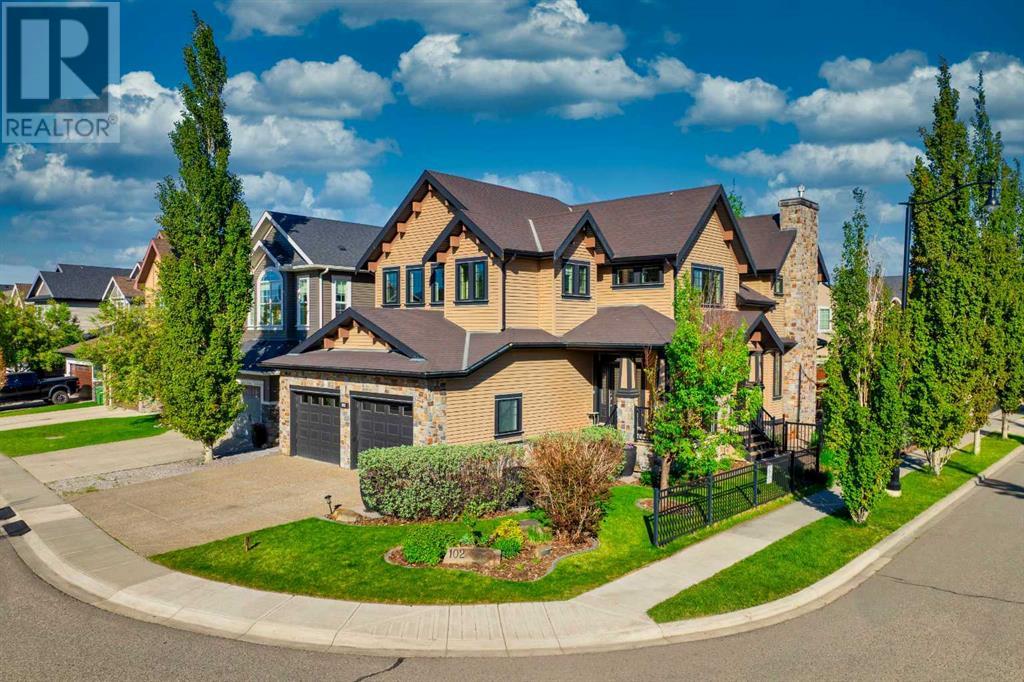
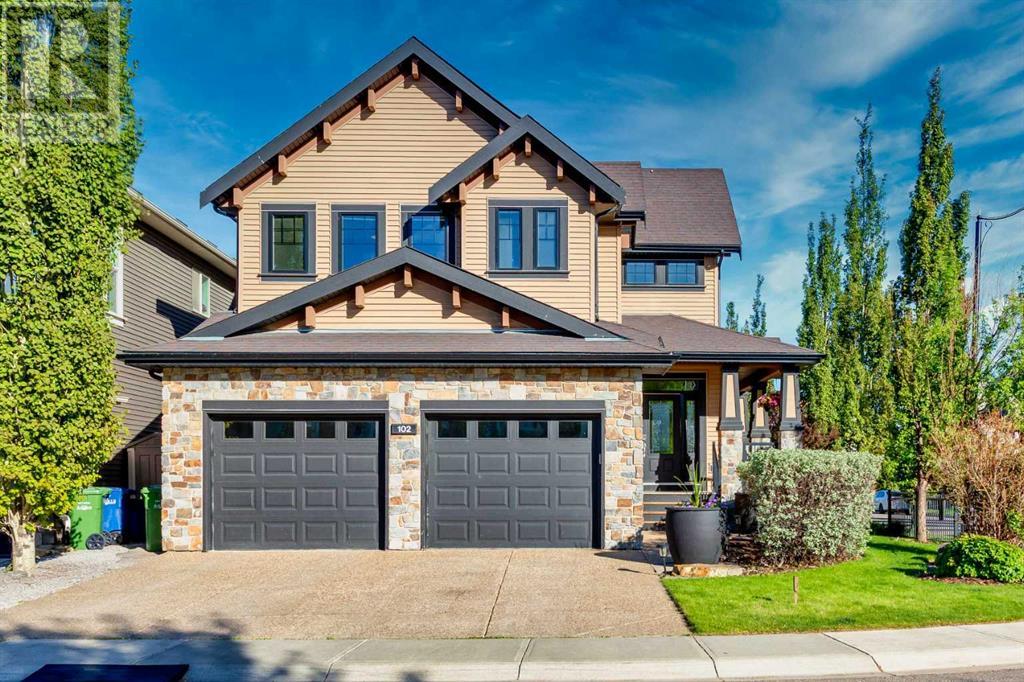

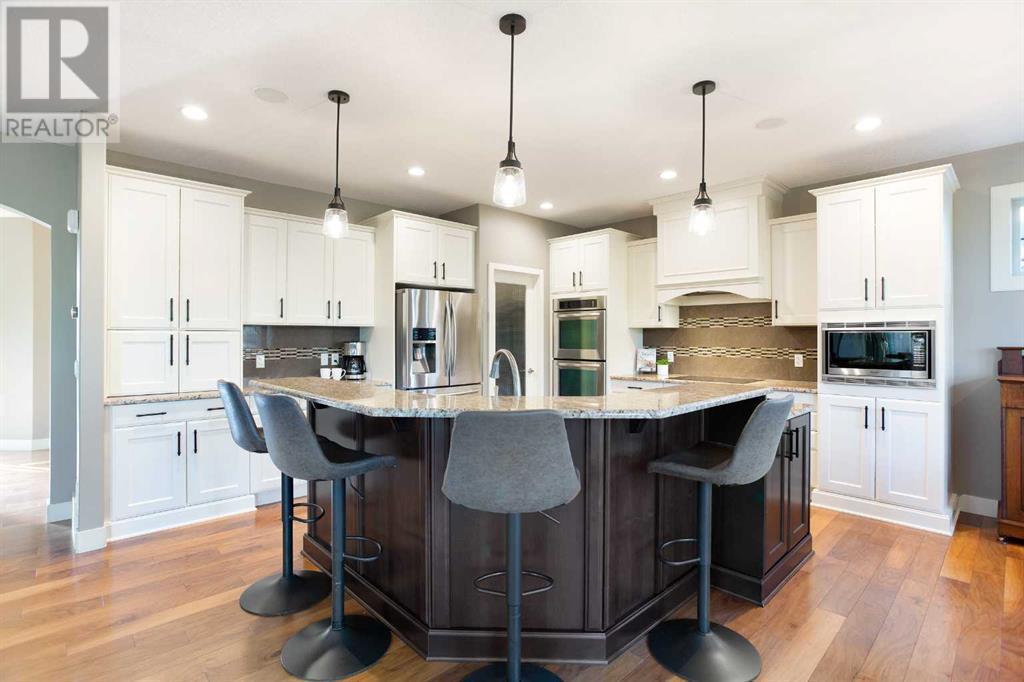

$1,095,000
102 Cooperstown Lane SW
Airdrie, Alberta, Alberta, T4B0Z9
MLS® Number: A2224736
Property description
Welcome to luxury living in the heart of Coopers Crossing. This stunning, fully developed estate home offers over 4,000 sq. ft. of luxurious living space, perfectly designed for family life and entertaining. Designed with exceptional attention to detail and loaded with premium upgrades, this home delivers a perfect balance of function, comfort, and style.Step inside to discover Brazilian mahogany hardwood floors, 9’ ceilings, and built-in ceiling speakers with zone control throughout the main level. The bright and open floor plan features a cozy living room with a gas fireplace, a private front office, and a powder room. The kitchen is made for entertaining, showcasing stainless steel appliances, double wall ovens, two dishwashers, granite countertops, and a massive island perfect for gathering. A walk-through pantry connects to a well-organized mudroom and a hidden storage room with secondary laundry hookups.Upstairs, the spacious primary suite offers a true retreat experience with a spa-inspired 5-piece ensuite, a walk-through closet with custom built-ins, and direct access to the upper laundry room. You’ll also find three additional generously sized bedrooms and a 4-piece bathroom with heated tile floors.The fully finished basement is an entertainer’s dream, featuring in-floor heating, a large rec room, a wet bar with a stunning Black Marinace stone countertop, a soundproofed theatre room wired for surround sound, and a full 3-piece bathroom.Enjoy your low-maintenance backyard oasis with composite decking, custom stone patio, underground sprinklers, and a convenient walk-through shed for storage and rear access.Additional features include:Heated floors in mudroom, hidden room and main floor pantryOversized heated garage with in-floor heating and professional epoxy flooringDual furnaces and A/C unitsWater softener and boiler system for in-floor heatingCentral vacuum systemThoughtful built-in storage throughoutPerfectly located within walk ing distance to schools, playgrounds, scenic pathways, and Coopers Promenade shops and services, this home truly has it all.
Building information
Type
*****
Amenities
*****
Appliances
*****
Basement Development
*****
Basement Type
*****
Constructed Date
*****
Construction Material
*****
Construction Style Attachment
*****
Cooling Type
*****
Exterior Finish
*****
Fireplace Present
*****
FireplaceTotal
*****
Flooring Type
*****
Foundation Type
*****
Half Bath Total
*****
Heating Type
*****
Size Interior
*****
Stories Total
*****
Total Finished Area
*****
Land information
Amenities
*****
Fence Type
*****
Size Frontage
*****
Size Irregular
*****
Size Total
*****
Rooms
Upper Level
4pc Bathroom
*****
5pc Bathroom
*****
Other
*****
Other
*****
Bedroom
*****
Bedroom
*****
Bedroom
*****
Primary Bedroom
*****
Other
*****
Laundry room
*****
Main level
2pc Bathroom
*****
Other
*****
Office
*****
Living room
*****
Dining room
*****
Pantry
*****
Kitchen
*****
Basement
3pc Bathroom
*****
Other
*****
Other
*****
Living room
*****
Recreational, Games room
*****
Media
*****
Upper Level
4pc Bathroom
*****
5pc Bathroom
*****
Other
*****
Other
*****
Bedroom
*****
Bedroom
*****
Bedroom
*****
Primary Bedroom
*****
Other
*****
Laundry room
*****
Main level
2pc Bathroom
*****
Other
*****
Office
*****
Living room
*****
Dining room
*****
Pantry
*****
Kitchen
*****
Basement
3pc Bathroom
*****
Other
*****
Other
*****
Living room
*****
Recreational, Games room
*****
Media
*****
Upper Level
4pc Bathroom
*****
5pc Bathroom
*****
Other
*****
Other
*****
Courtesy of Real Broker
Book a Showing for this property
Please note that filling out this form you'll be registered and your phone number without the +1 part will be used as a password.
