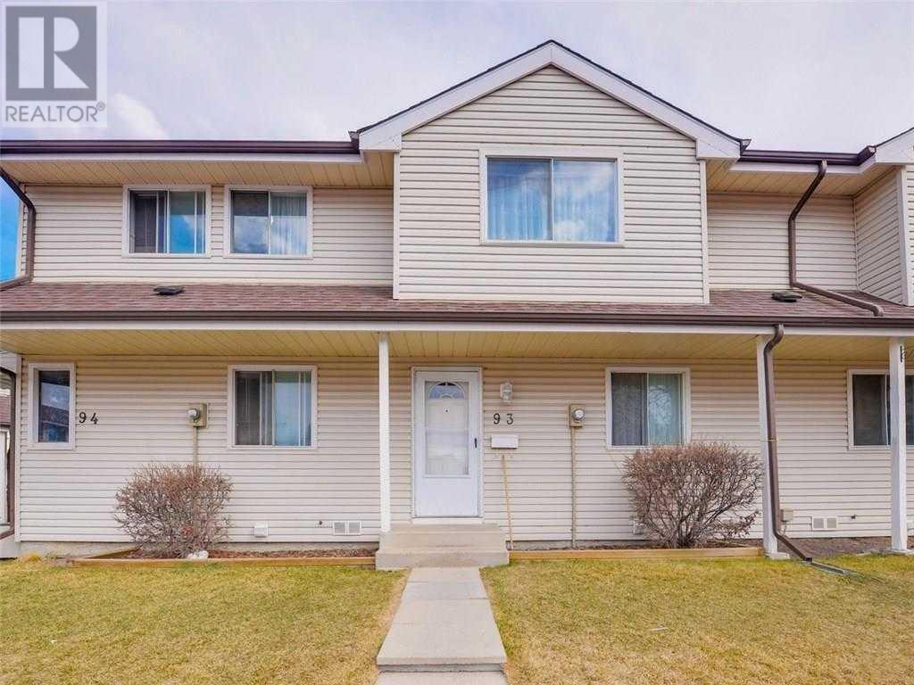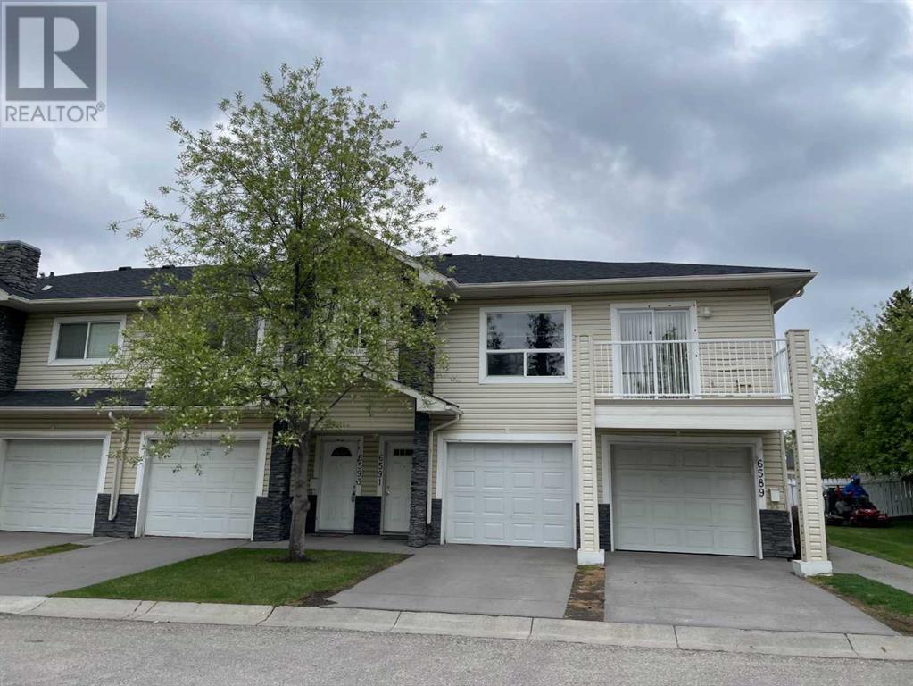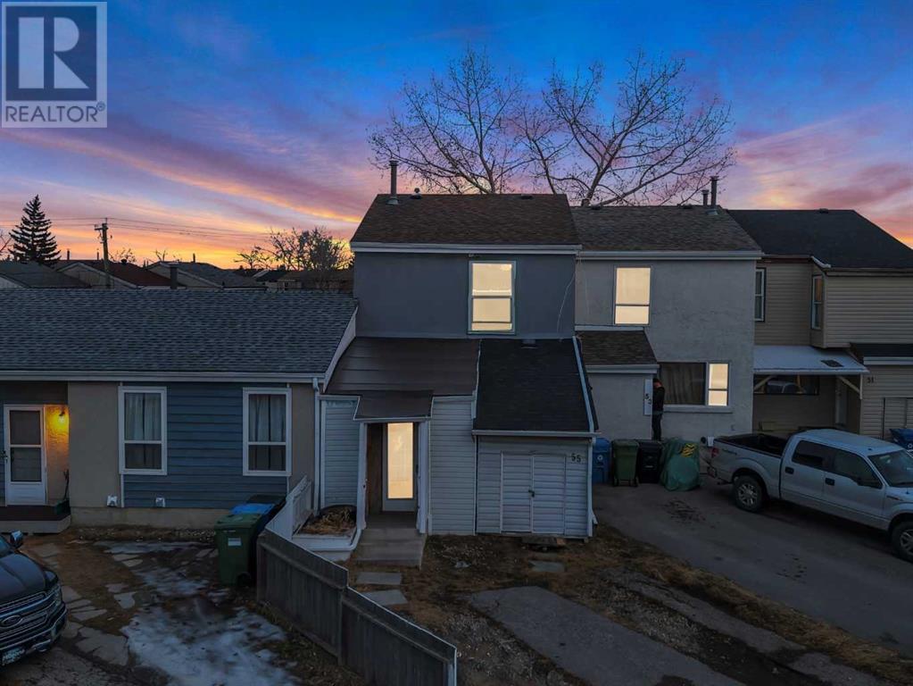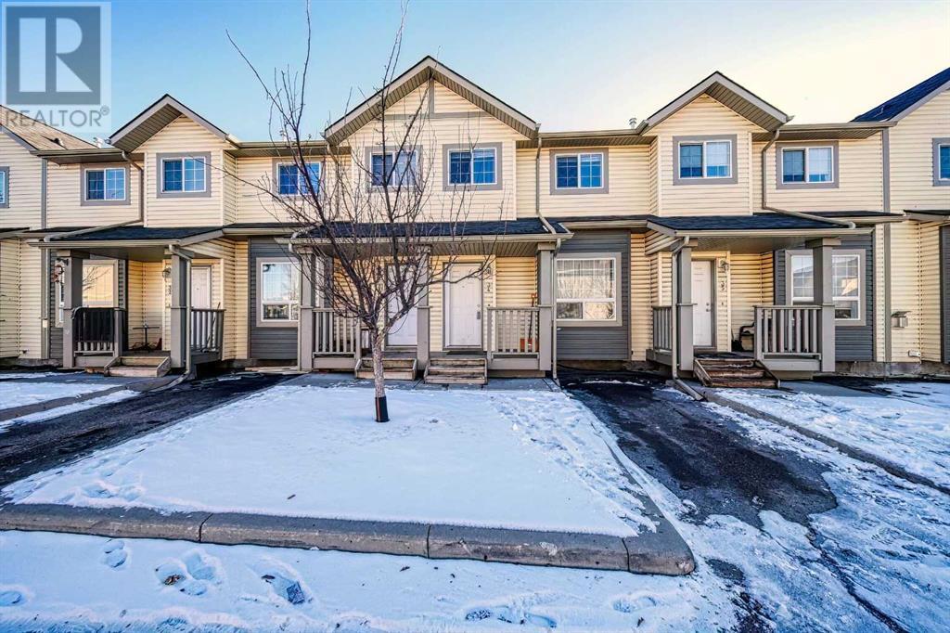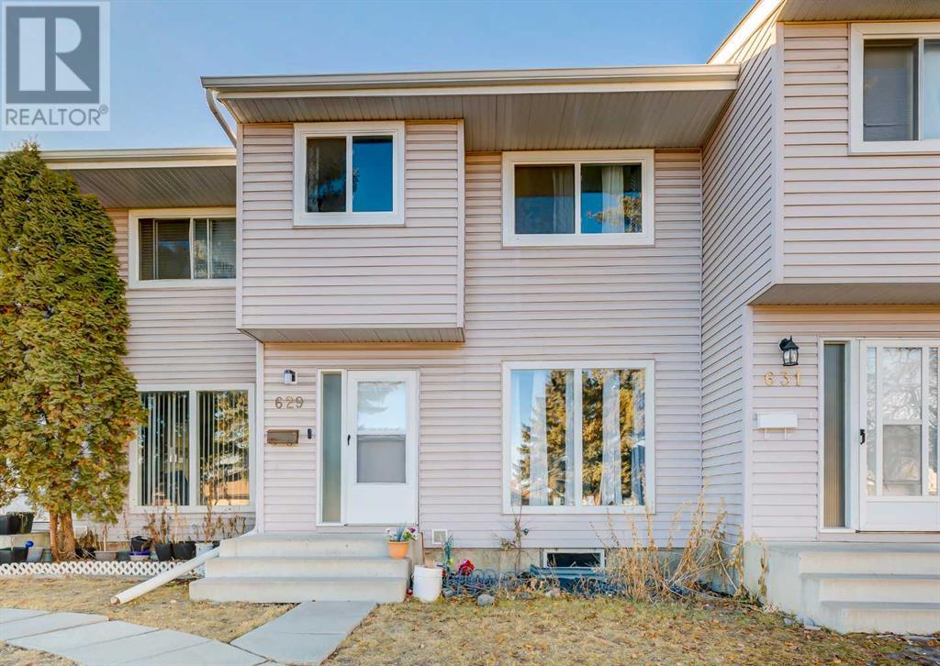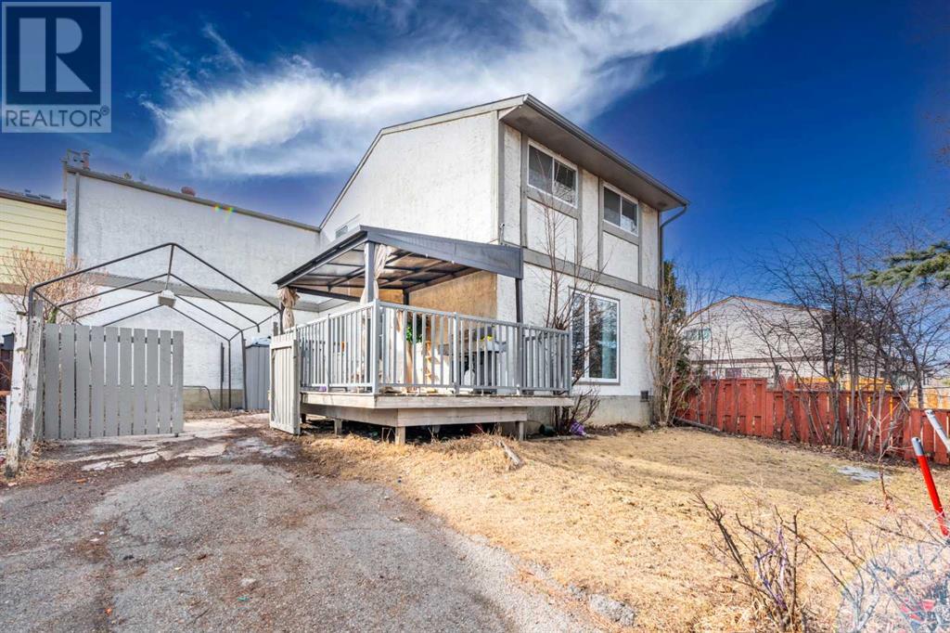Free account required
Unlock the full potential of your property search with a free account! Here's what you'll gain immediate access to:
- Exclusive Access to Every Listing
- Personalized Search Experience
- Favorite Properties at Your Fingertips
- Stay Ahead with Email Alerts
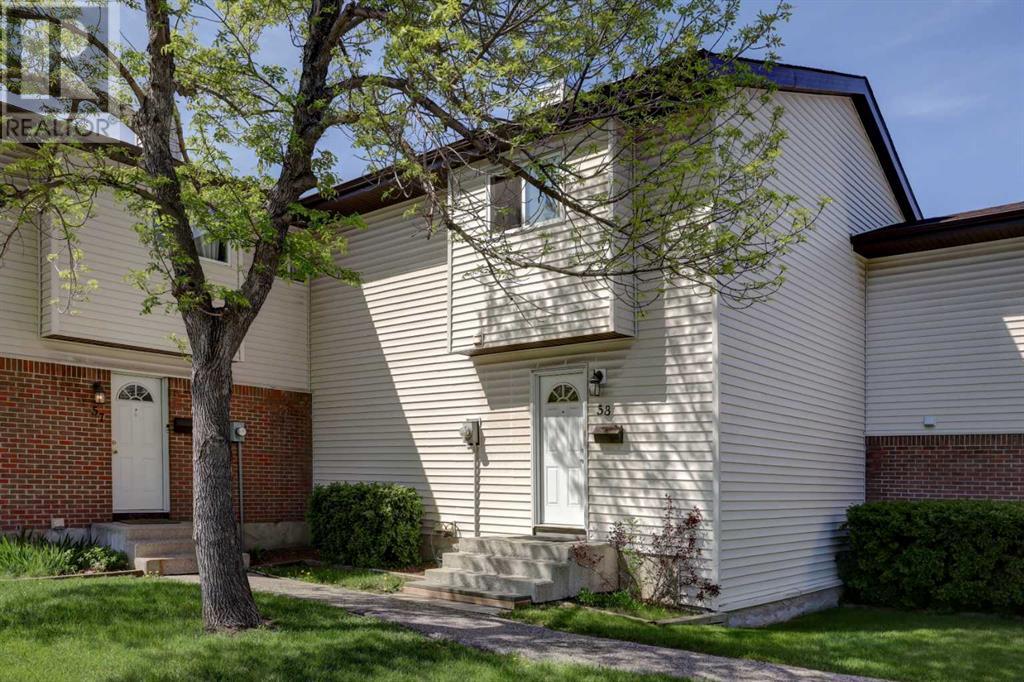
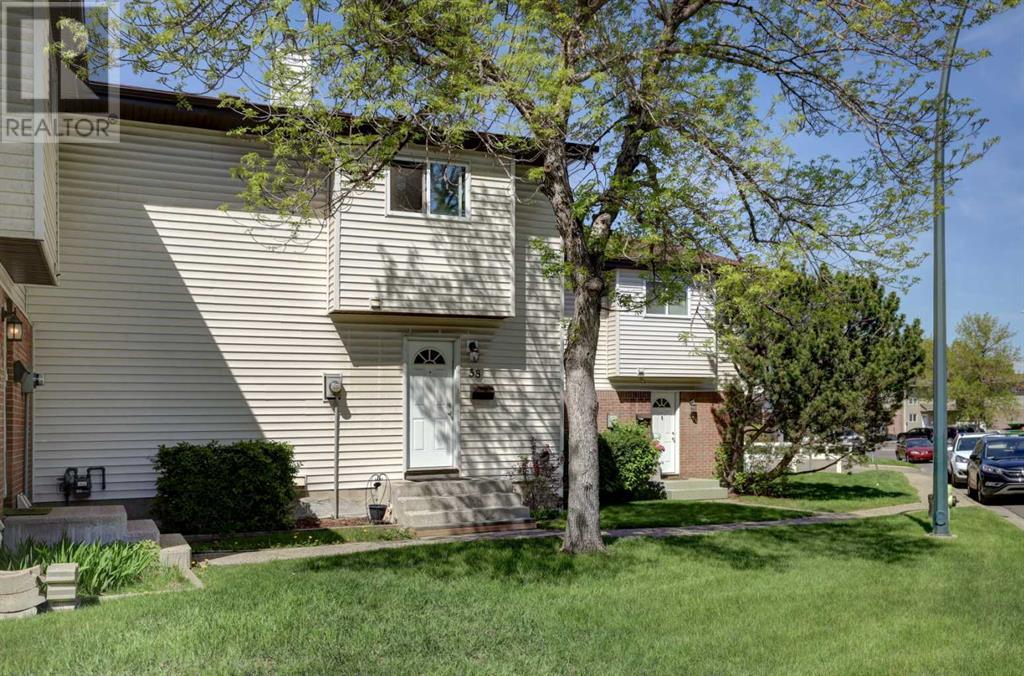
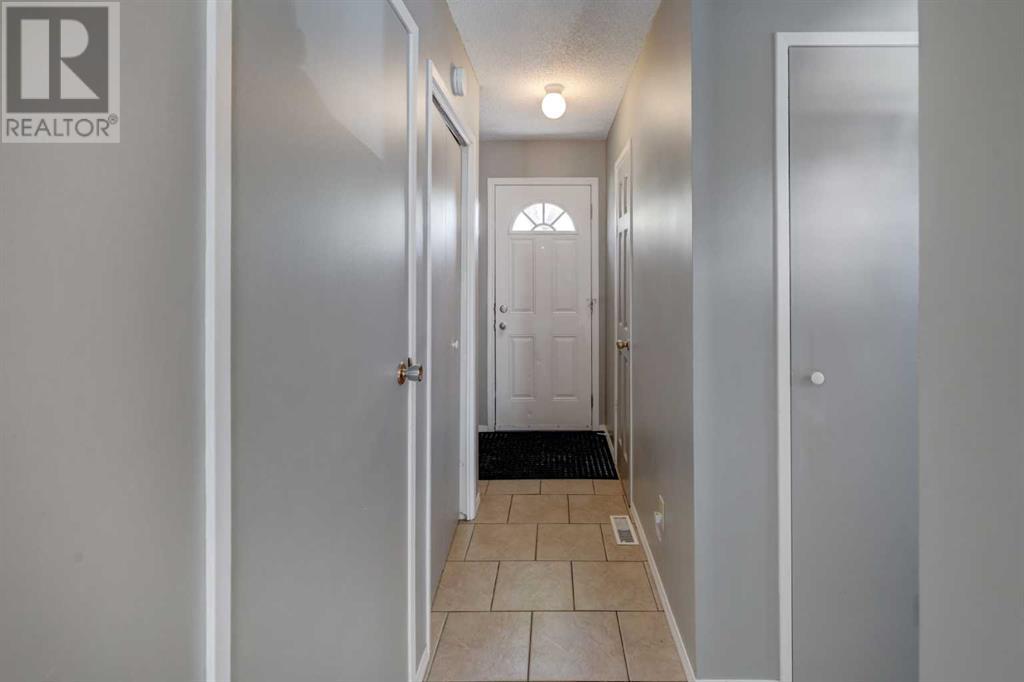
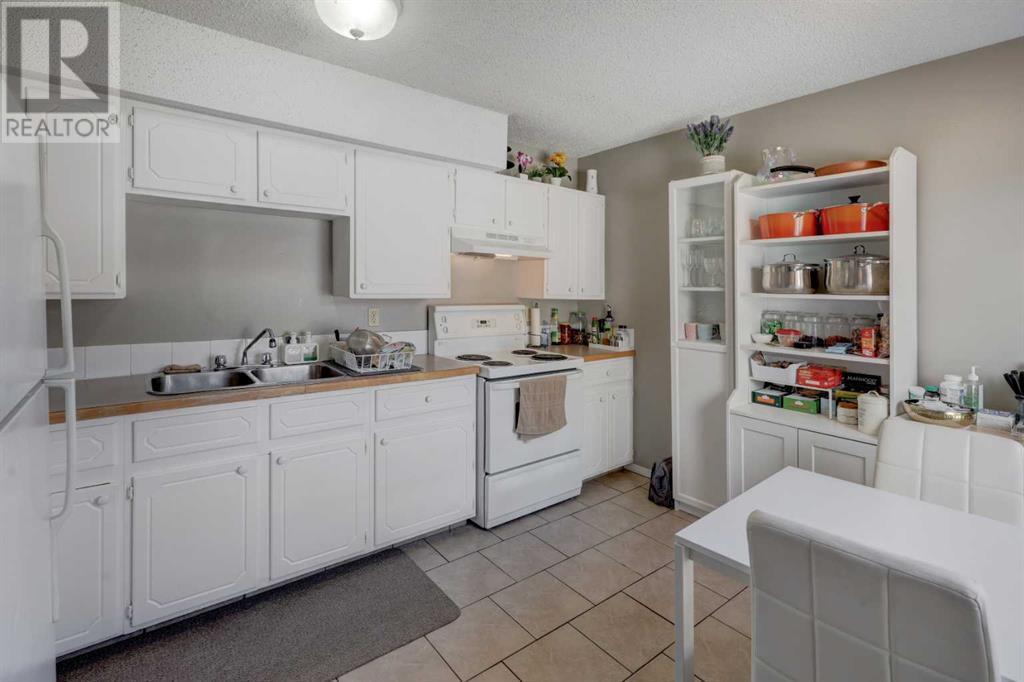
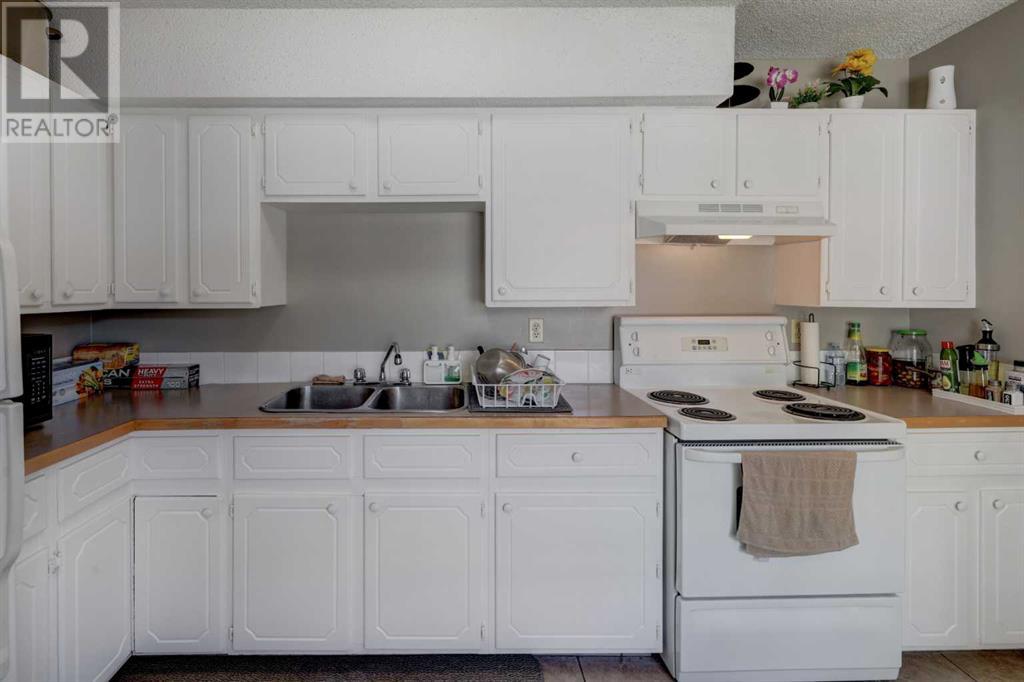
$340,000
58, 32 Whitnel Court NE
Calgary, Alberta, Alberta, T1Y5E3
MLS® Number: A2225034
Property description
Outstanding value in this well-maintained 3-bedroom, 1,091 sq. ft. townhome, located in the heart of the desirable community of Whitehorn. The main floor features a bright and spacious kitchen with a dining area looking onto the private fence back yard with direct access —perfect for summer BBQs. Enjoy a separate, generously sized living room with a large window overlooking the yard, plus a convenient half bathroom for guests. Upstairs, you’ll find three well-sized bedrooms and a 4-piece bathroom, offering plenty of space for the whole family. The unfinished basement includes a laundry area, ample storage, and potential for future development to suit your needs. This move-in-ready home boasts vinyl double-pane windows, a recently re-shingled roof (completed by the condo corporation), and low condo fees in a professionally managed, pet-friendly complex (one cat or one dog permitted, up to 16” at the shoulder; some breed restrictions apply). Located within walking distance to Chief Justice Milvain School (K–6), and just a 5-minute drive to Annie Gale School (7–9) and Lester B. Pearson High School (10–12). Enjoy easy access to shopping, public transit, and Peter Lougheed Hospital—all just minutes away. Whether you’re a first-time buyer, investor, or looking to rightsize, this property is a rare find. Book your private showing today—opportunities like this don’t last long!
Building information
Type
*****
Appliances
*****
Basement Development
*****
Basement Type
*****
Constructed Date
*****
Construction Style Attachment
*****
Cooling Type
*****
Exterior Finish
*****
Flooring Type
*****
Foundation Type
*****
Half Bath Total
*****
Heating Fuel
*****
Heating Type
*****
Size Interior
*****
Stories Total
*****
Total Finished Area
*****
Land information
Amenities
*****
Fence Type
*****
Size Total
*****
Rooms
Upper Level
Primary Bedroom
*****
Bedroom
*****
Bedroom
*****
4pc Bathroom
*****
Main level
Living room
*****
Kitchen
*****
Foyer
*****
Dining room
*****
2pc Bathroom
*****
Basement
Furnace
*****
Upper Level
Primary Bedroom
*****
Bedroom
*****
Bedroom
*****
4pc Bathroom
*****
Main level
Living room
*****
Kitchen
*****
Foyer
*****
Dining room
*****
2pc Bathroom
*****
Basement
Furnace
*****
Upper Level
Primary Bedroom
*****
Bedroom
*****
Bedroom
*****
4pc Bathroom
*****
Main level
Living room
*****
Kitchen
*****
Foyer
*****
Dining room
*****
2pc Bathroom
*****
Basement
Furnace
*****
Upper Level
Primary Bedroom
*****
Bedroom
*****
Bedroom
*****
4pc Bathroom
*****
Main level
Living room
*****
Kitchen
*****
Foyer
*****
Dining room
*****
2pc Bathroom
*****
Basement
Furnace
*****
Upper Level
Primary Bedroom
*****
Bedroom
*****
Bedroom
*****
4pc Bathroom
*****
Main level
Living room
*****
Kitchen
*****
Foyer
*****
Dining room
*****
2pc Bathroom
*****
Basement
Furnace
*****
Courtesy of RE/MAX First
Book a Showing for this property
Please note that filling out this form you'll be registered and your phone number without the +1 part will be used as a password.
