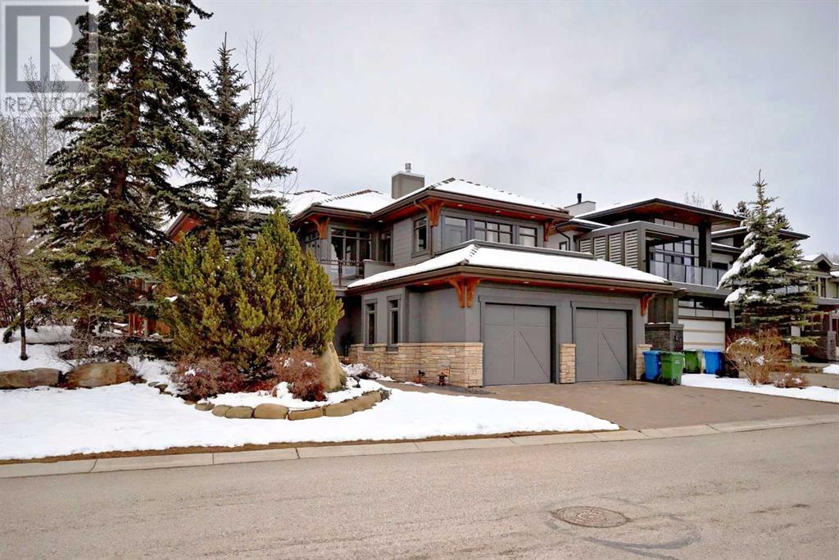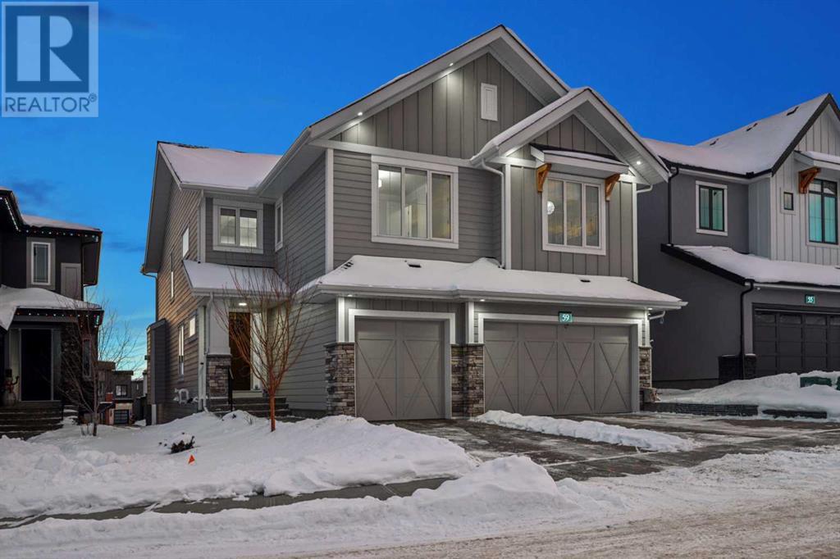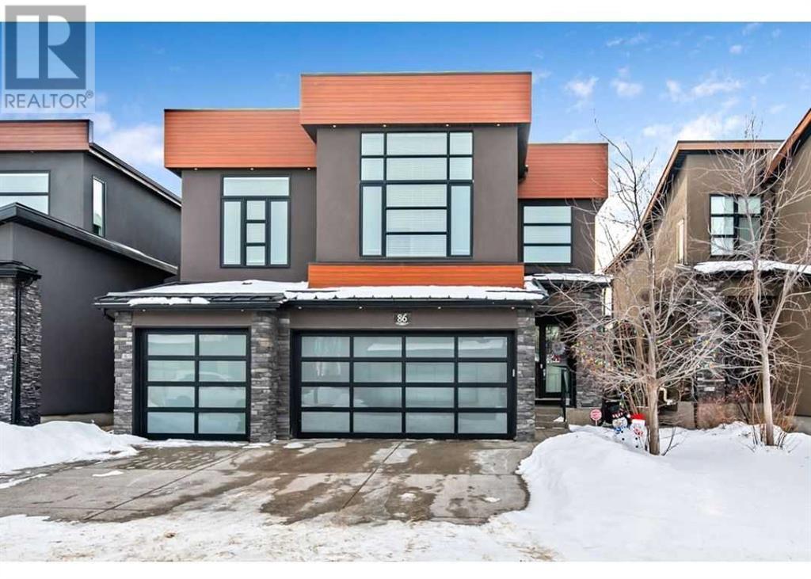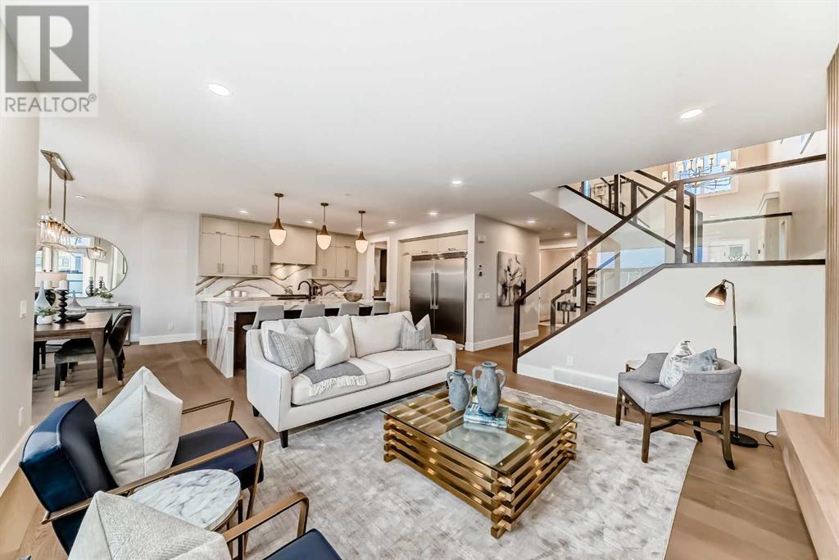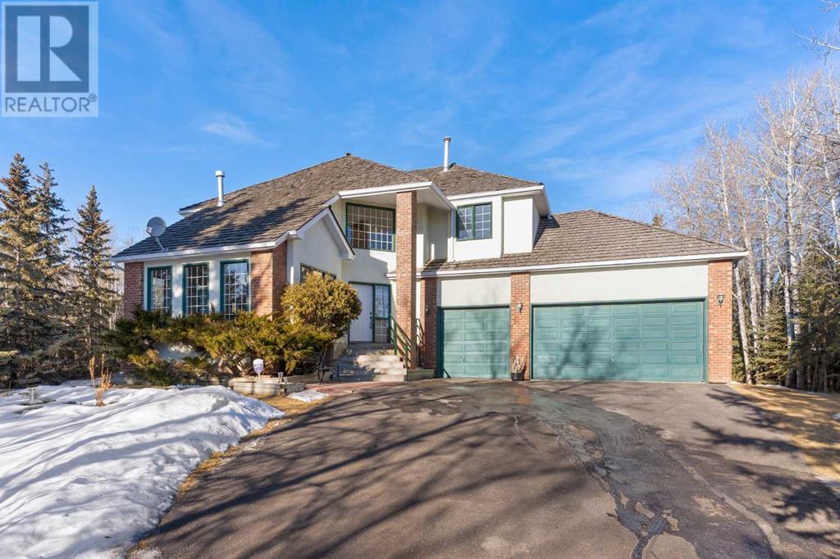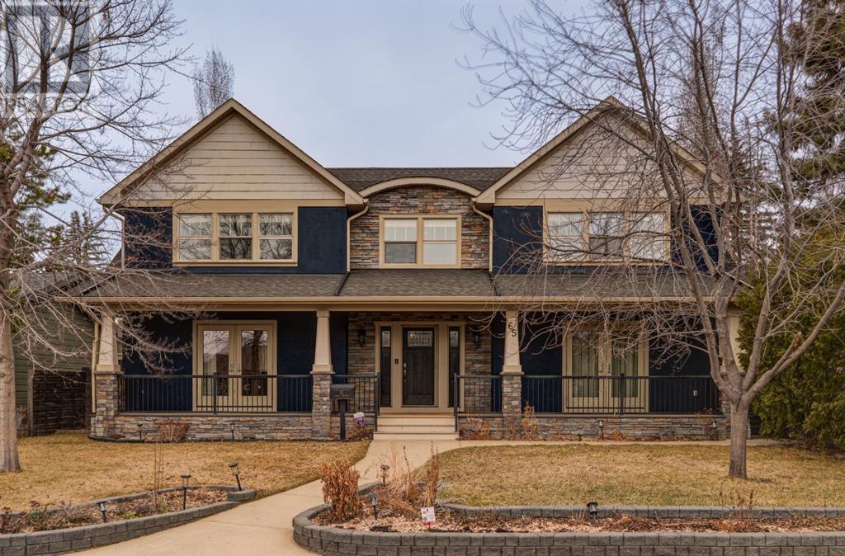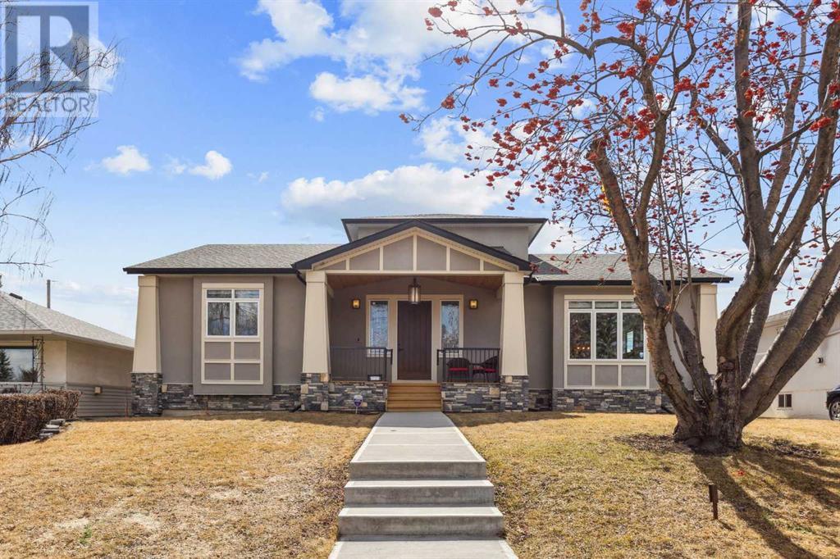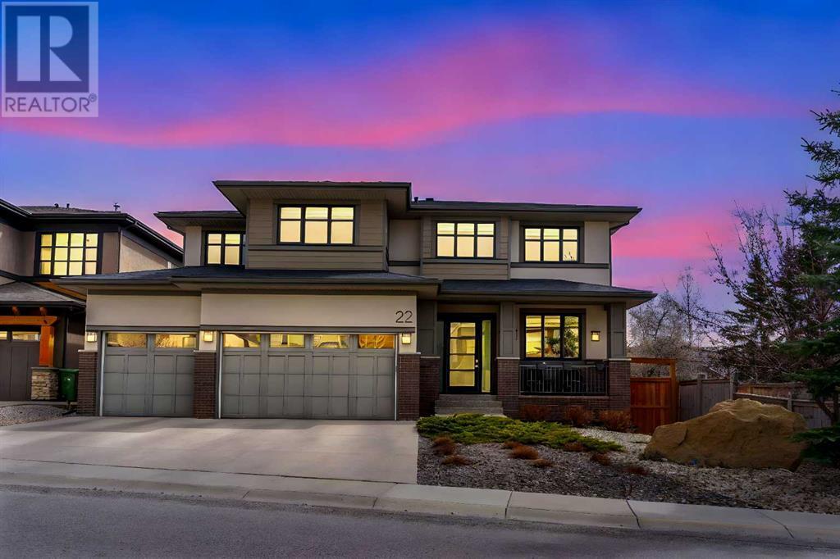Free account required
Unlock the full potential of your property search with a free account! Here's what you'll gain immediate access to:
- Exclusive Access to Every Listing
- Personalized Search Experience
- Favorite Properties at Your Fingertips
- Stay Ahead with Email Alerts
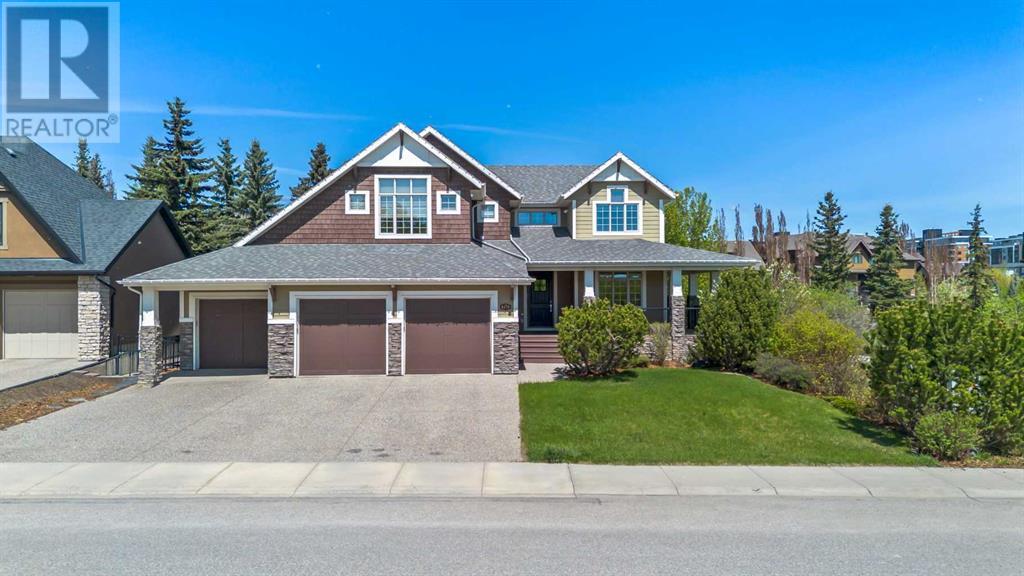
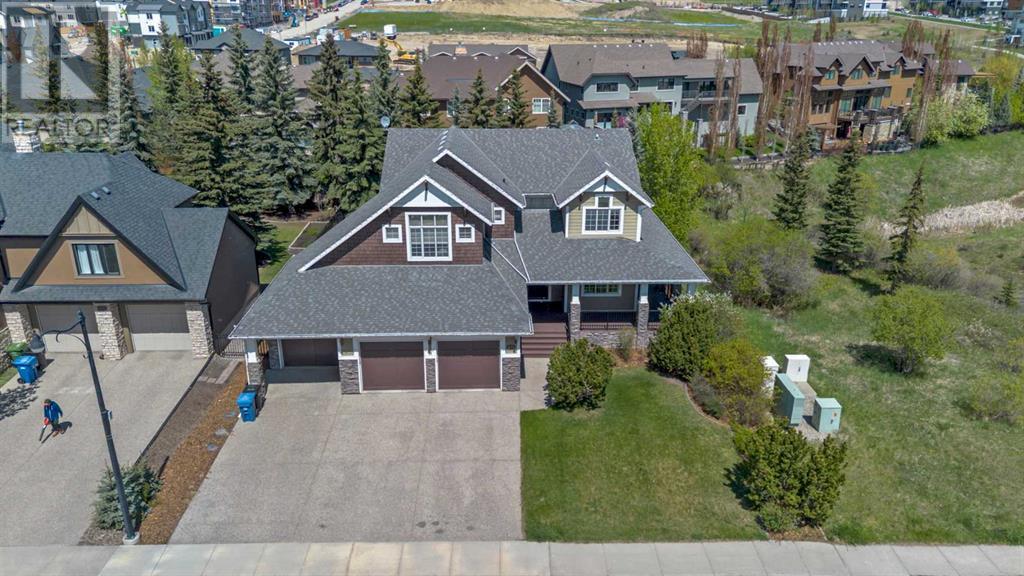
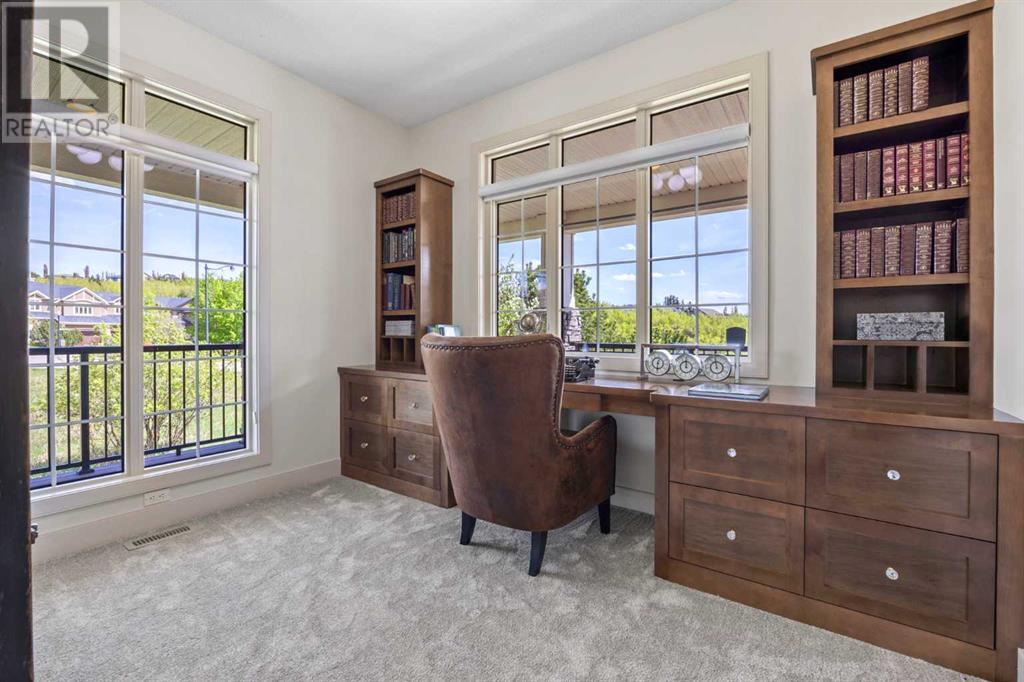
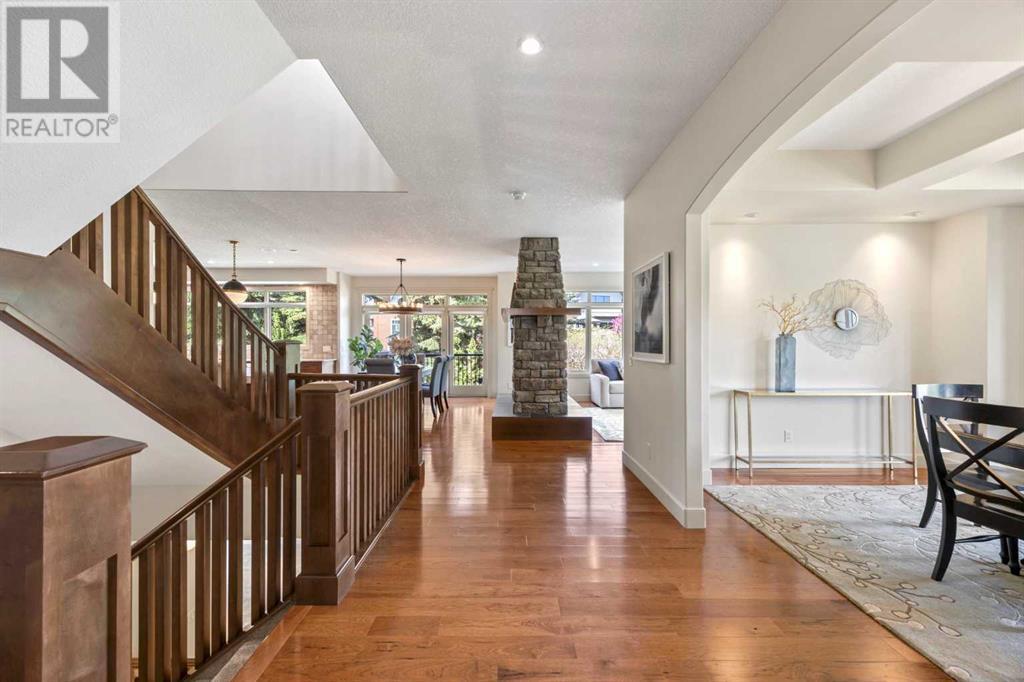
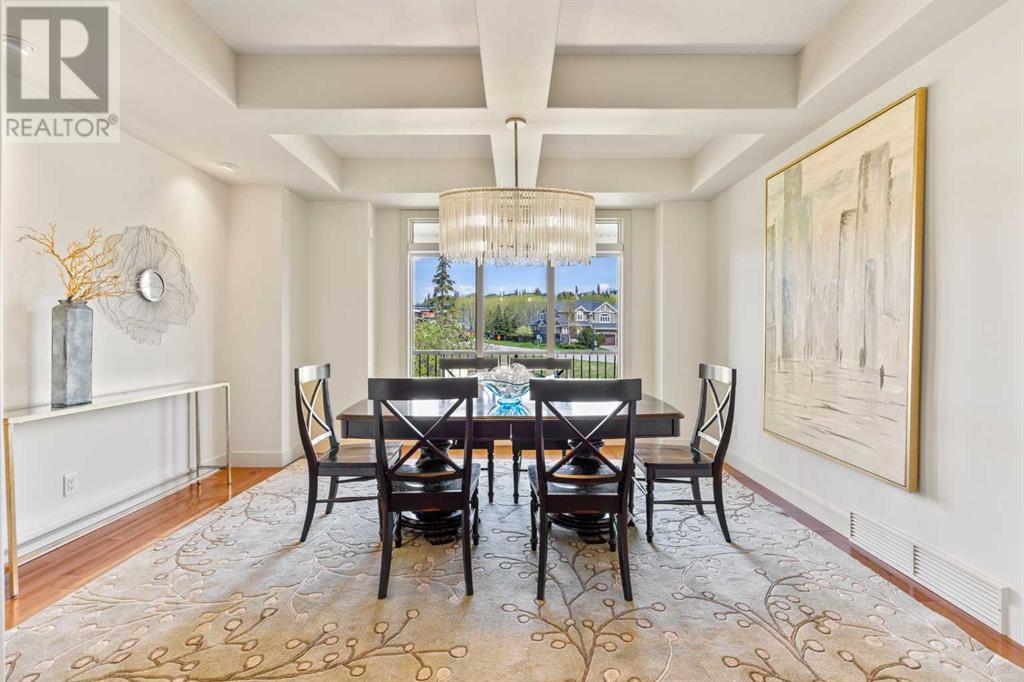
$1,695,000
8178 Spring Willow Drive SW
Calgary, Alberta, Alberta, T3H5Z4
MLS® Number: A2225040
Property description
Perched on a 10,000+ sq ft lot siding onto and facing natural ravines, this former Albi show home is a rare blend of refined craftsmanship, privacy, and breathtaking views. With over 4,700 sq ft of developed space, this pristine Craftsman-style home combines timeless design with thoughtful upgrades throughout.The oversized, over-height triple garage features in-floor heat, two extra-deep bays, three separate doors, water service, and pristine finishes—perfect for the enthusiast or hobbyist. Inside, you're greeted by soaring 9’ ceilings, custom millwork, and expansive floor-to-ceiling windows that flood the home with natural light and frame the surrounding green space.The gourmet kitchen is designed for function and style, complete with new high-end stainless appliances, endless counter space, a walk-through pantry, and an oversized island—ideal for entertaining or everyday living. The casual dining area flows into a warm, inviting living room anchored by a striking double-sided fireplace. A separate formal dining room with coffered ceilings and a classic main floor den add both elegance and flexibility.Upstairs, the vaulted bonus room offers incredible views and a quiet place to unwind. All bedrooms are generously sized with exceptional closet space. The primary retreat is a standout—featuring a spa-inspired ensuite with in-floor heat, coffee bar, and a beautifully outfitted walk-in closet.The fully developed basement offers in-floor heating, a large rec room, full wet bar, 4-piece bath, and 4th bedroom.Outside, the refreshed exterior is accented with exposed aggregate concrete, a wraparound veranda, and private outdoor spaces that connect seamlessly with the natural surroundings. Additional features include A/C, central vacuum, built-in Bose audio system, underground sprinklers, and custom window treatments throughout.An immaculate home on a truly exceptional lot—this is Springbank Hill living at its finest.
Building information
Type
*****
Appliances
*****
Basement Development
*****
Basement Type
*****
Constructed Date
*****
Construction Material
*****
Construction Style Attachment
*****
Cooling Type
*****
Exterior Finish
*****
Fireplace Present
*****
FireplaceTotal
*****
Flooring Type
*****
Foundation Type
*****
Half Bath Total
*****
Heating Fuel
*****
Heating Type
*****
Size Interior
*****
Stories Total
*****
Total Finished Area
*****
Land information
Amenities
*****
Fence Type
*****
Landscape Features
*****
Size Depth
*****
Size Frontage
*****
Size Irregular
*****
Size Total
*****
Rooms
Upper Level
4pc Bathroom
*****
Bedroom
*****
Bedroom
*****
Other
*****
5pc Bathroom
*****
Primary Bedroom
*****
Bonus Room
*****
Main level
Storage
*****
2pc Bathroom
*****
Laundry room
*****
Other
*****
Breakfast
*****
Pantry
*****
Kitchen
*****
Dining room
*****
Living room
*****
Den
*****
Foyer
*****
Lower level
Furnace
*****
4pc Bathroom
*****
Bedroom
*****
Recreational, Games room
*****
Upper Level
4pc Bathroom
*****
Bedroom
*****
Bedroom
*****
Other
*****
5pc Bathroom
*****
Primary Bedroom
*****
Bonus Room
*****
Main level
Storage
*****
2pc Bathroom
*****
Laundry room
*****
Other
*****
Breakfast
*****
Pantry
*****
Kitchen
*****
Dining room
*****
Living room
*****
Den
*****
Foyer
*****
Lower level
Furnace
*****
4pc Bathroom
*****
Bedroom
*****
Recreational, Games room
*****
Upper Level
4pc Bathroom
*****
Bedroom
*****
Bedroom
*****
Other
*****
5pc Bathroom
*****
Primary Bedroom
*****
Courtesy of eXp Realty
Book a Showing for this property
Please note that filling out this form you'll be registered and your phone number without the +1 part will be used as a password.
