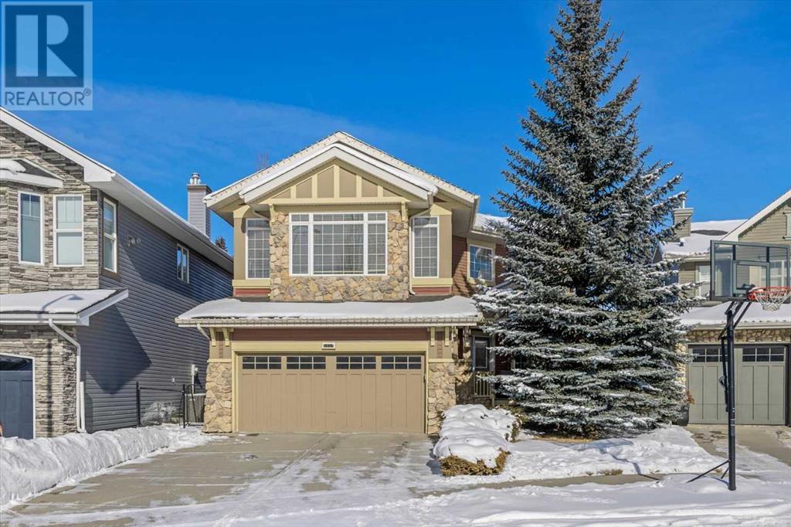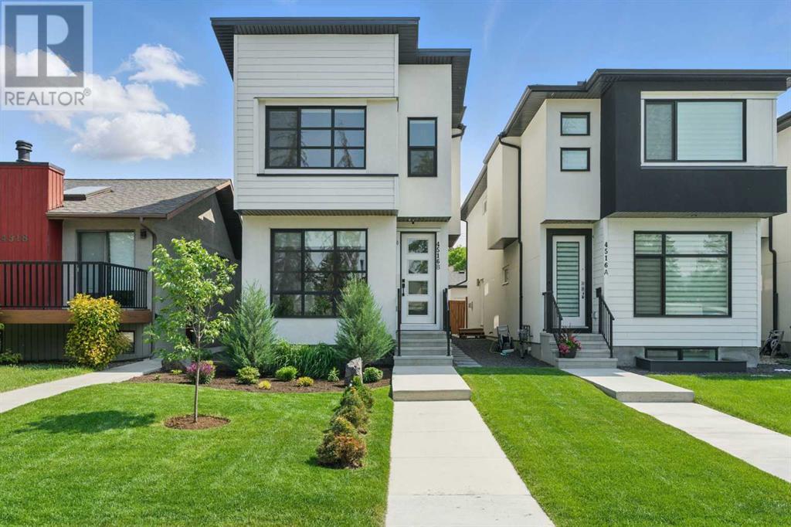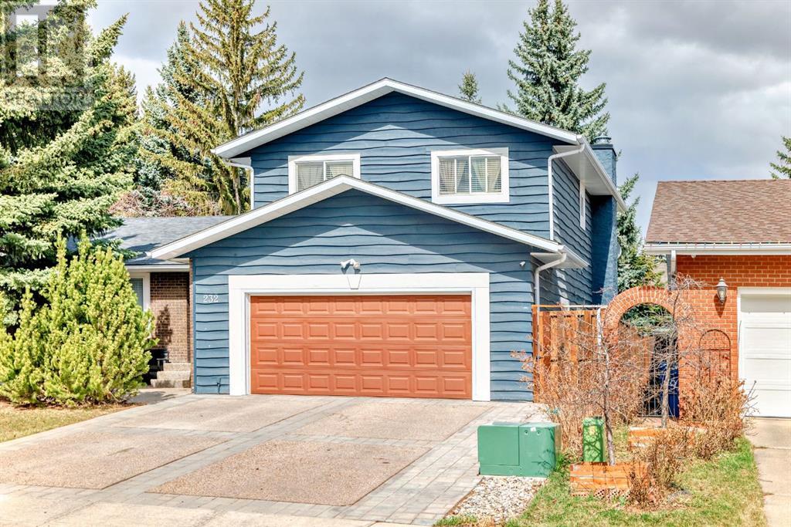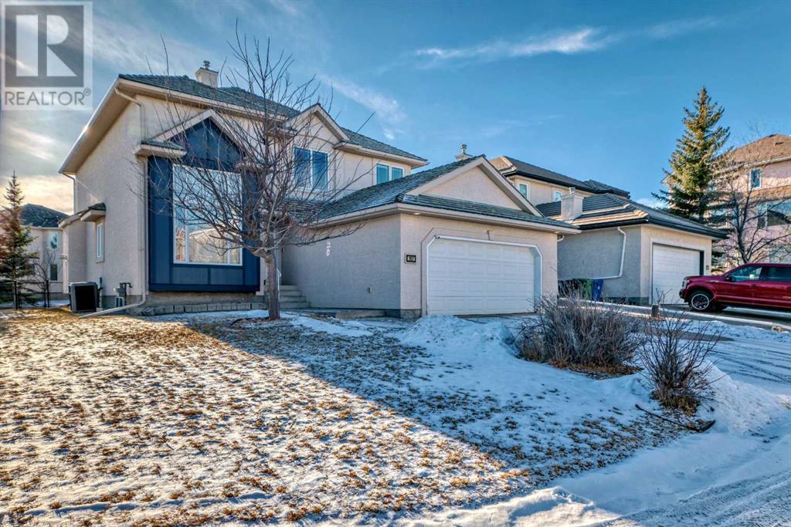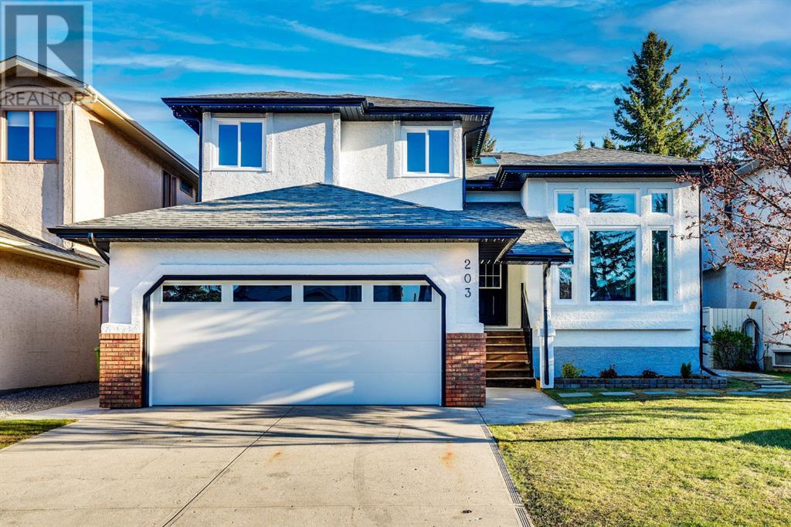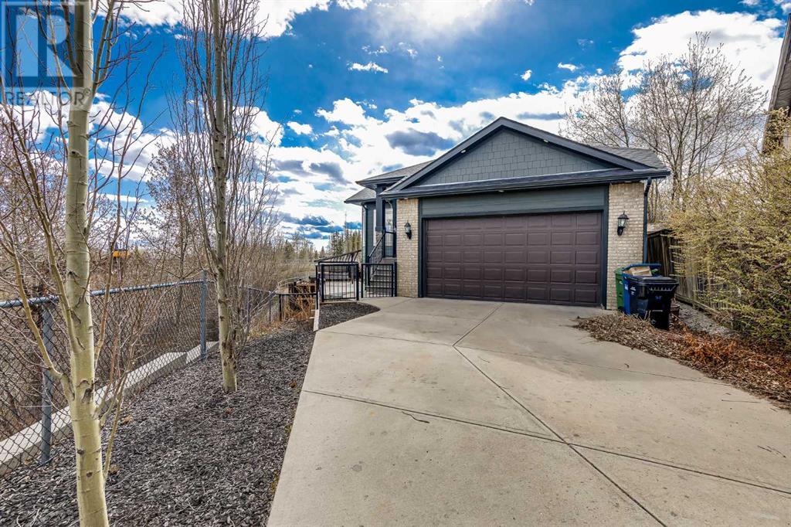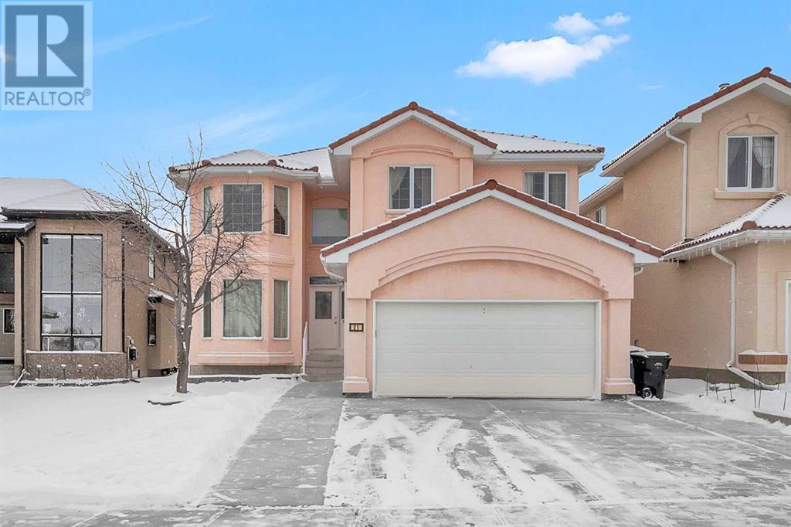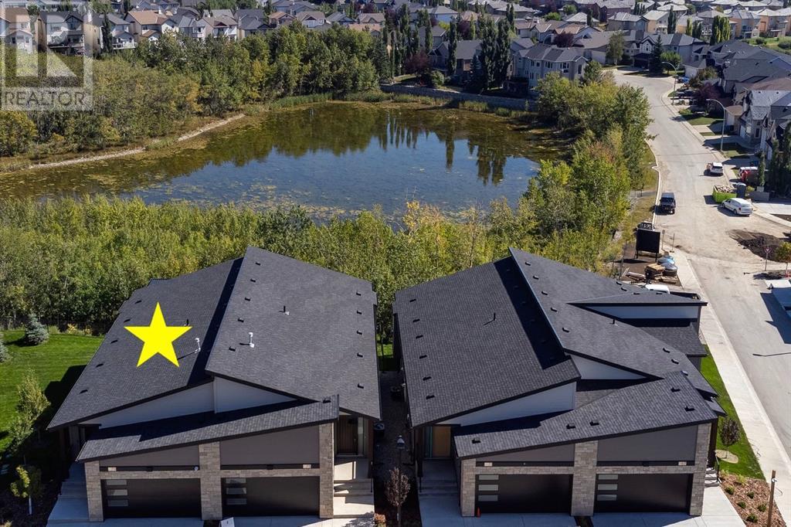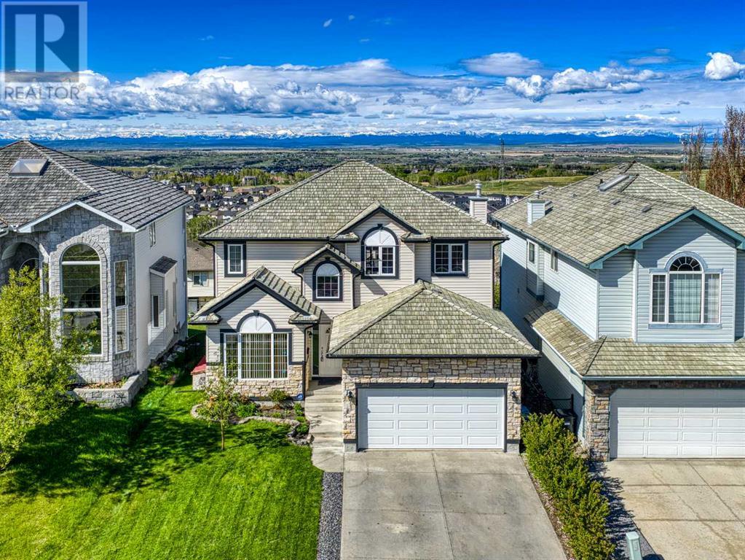Free account required
Unlock the full potential of your property search with a free account! Here's what you'll gain immediate access to:
- Exclusive Access to Every Listing
- Personalized Search Experience
- Favorite Properties at Your Fingertips
- Stay Ahead with Email Alerts
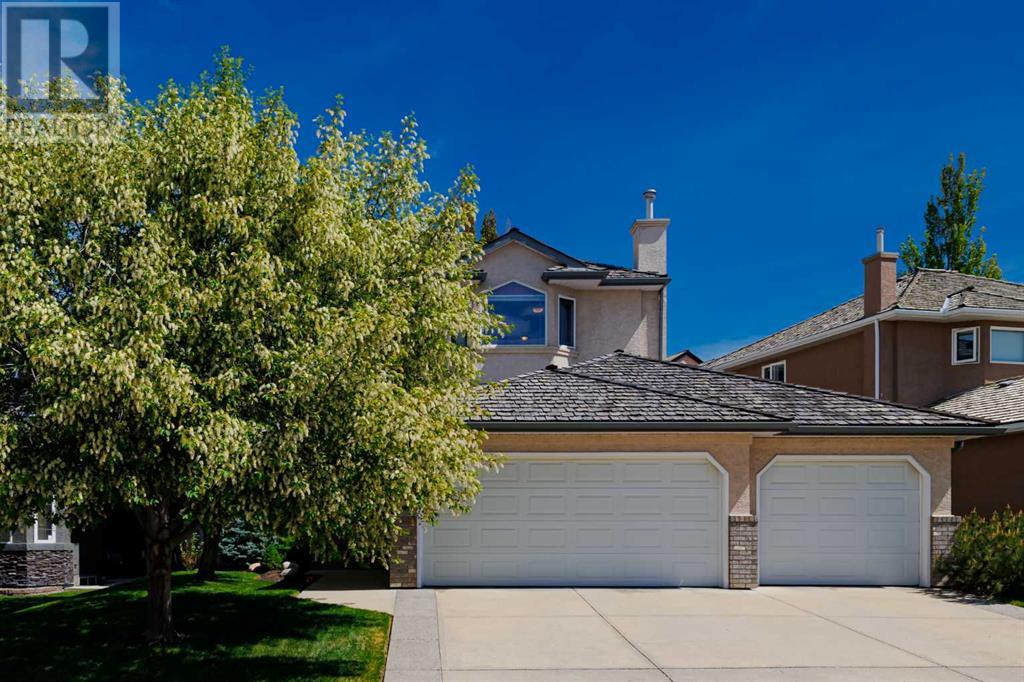
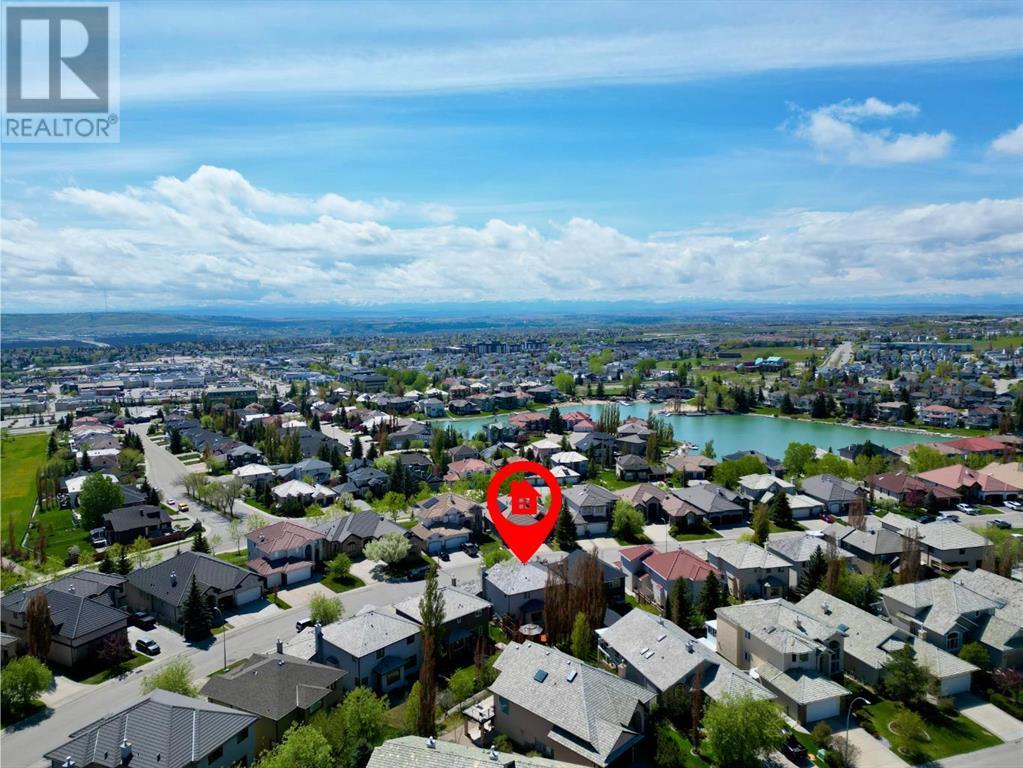
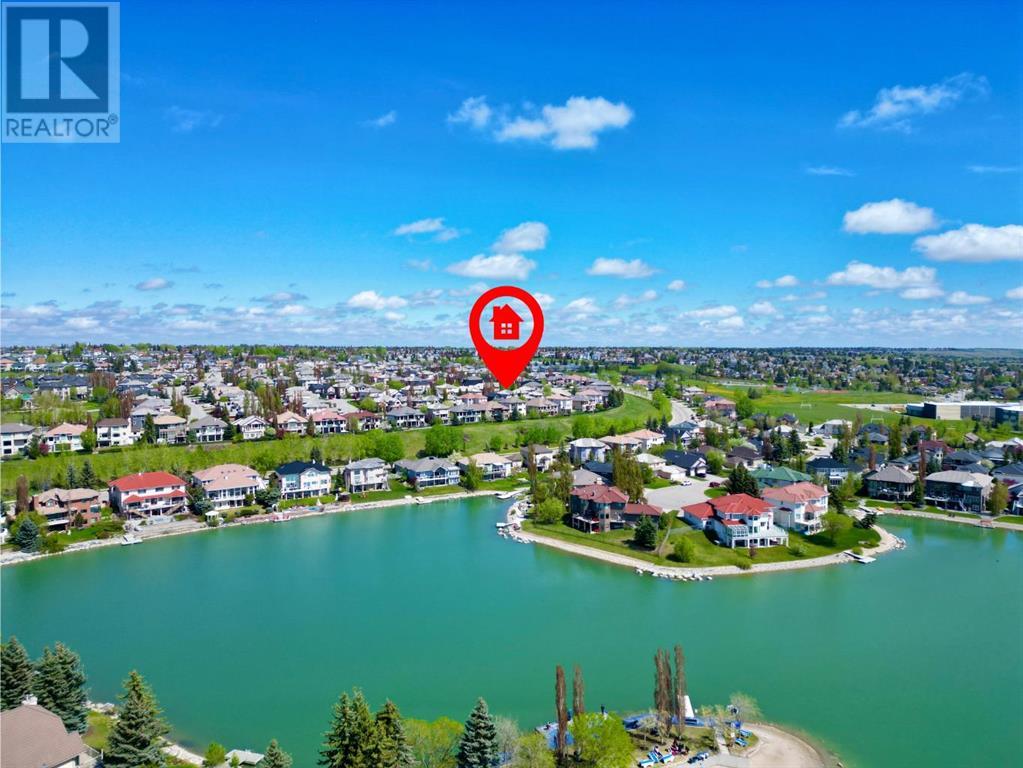
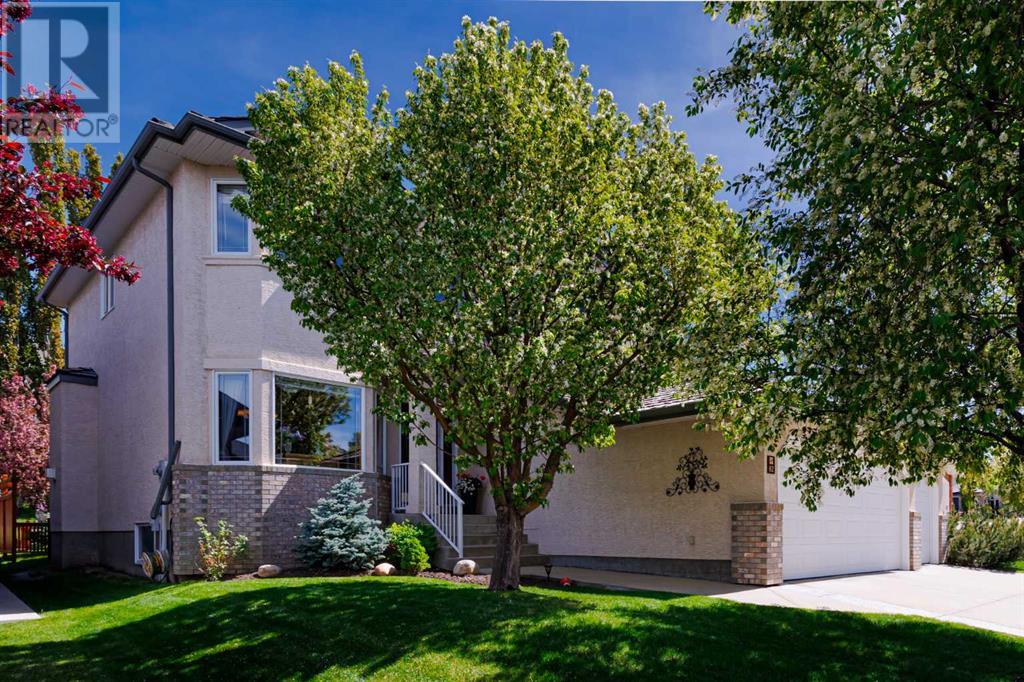
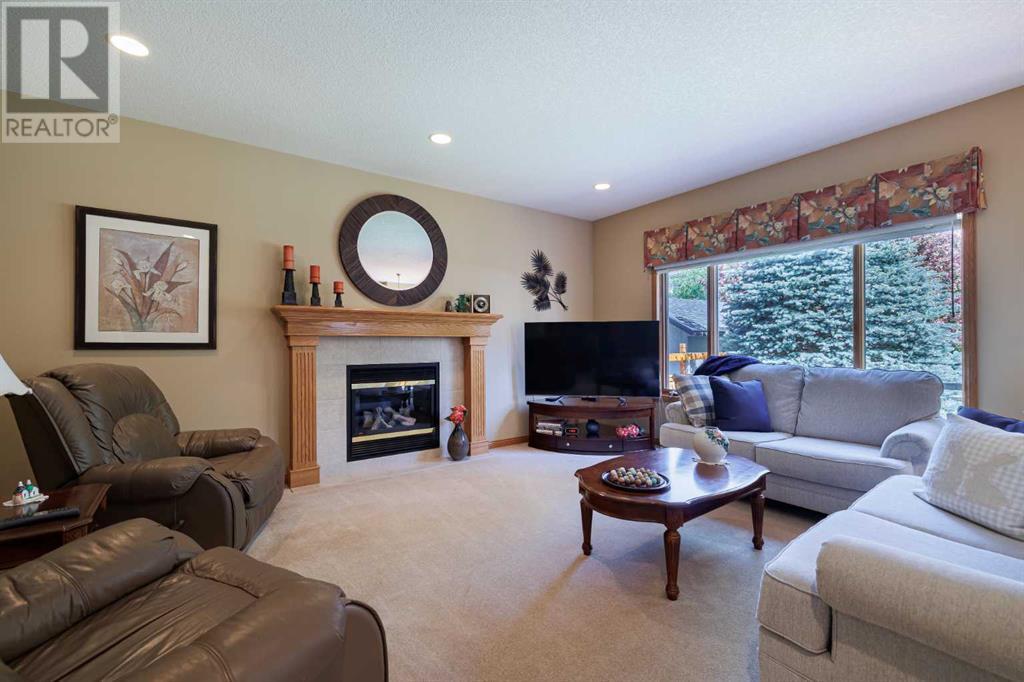
$1,200,000
82 Arbour Vista Road NW
Calgary, Alberta, Alberta, T3G4N9
MLS® Number: A2225557
Property description
Welcome to this lovingly cared for home in the heart of Arbour Lake—an incredible opportunity to live on one of the most sought-after streets in the community. Perfectly perched in Calgary’s only NW lake community, this residence offers an unparalleled lifestyle with private lake access, top-tier amenities, and a warm sense of neighborhood charm. From the moment you arrive, the curb appeal is striking—set on a quiet street, with a triple car garage and framed by mature landscaping. Step through the front entrance and you’ll immediately feel the generous sense of space, beginning with a bright and inviting formal dining room that overlooks the manicured front yard. Whether you're hosting intimate dinner parties or large holiday gatherings, this space lends itself beautifully to entertaining. The heart of the home is the open-concept kitchen. Anchored by a large central island with raised breakfast bar seating. You'll love the abundance of cabinetry, sleek countertops, and the spacious walk-through pantry that keeps everything organized and within easy reach. The kitchen flows seamlessly into the sunny eating nook and the adjoining living room, creating the perfect backdrop for everyday living and casual gatherings alike. A tile-surround fireplace with a classic wooden mantle anchors the living space, offering warmth and comfort during Calgary’s cooler months. From the eating nook, step outside to your private backyard oasis. Designed for ultimate outdoor enjoyment, the tiered deck is an entertainer’s dream complete with a gazebo, surrounded by mature trees that offer privacy and shade. This backyard offers a true retreat, ideal for both relaxation and play. A 2pc powder room completes this main floor. Upstairs, the second level continues to impress with breathtaking mountain views and a thoughtful layout. The spacious primary suite is a true sanctuary, featuring dual walk-in closets and a spa-inspired 5-piece ensuite. A double vanity, stand alone shower, jetted tub, private water closet, and warm finishes add to the luxury feel. Three additional generously-sized bedrooms share a well-appointed 4-piece bathroom, offering flexibility for family, guests, or home office space. The sprawling undeveloped basement is ready to be transformed into your personal vision—whether that’s a home theatre, fitness area, or recreational space, the possibilities are endless. This beautiful home combines exceptional quality, location, and lifestyle. With lake privileges, mountain views, and room to grow, pride of ownership is seen throughout.
Building information
Type
*****
Amenities
*****
Appliances
*****
Basement Development
*****
Basement Type
*****
Constructed Date
*****
Construction Style Attachment
*****
Cooling Type
*****
Exterior Finish
*****
Fireplace Present
*****
FireplaceTotal
*****
Flooring Type
*****
Foundation Type
*****
Half Bath Total
*****
Heating Type
*****
Size Interior
*****
Stories Total
*****
Total Finished Area
*****
Land information
Amenities
*****
Fence Type
*****
Landscape Features
*****
Size Frontage
*****
Size Irregular
*****
Size Total
*****
Rooms
Upper Level
5pc Bathroom
*****
4pc Bathroom
*****
Bedroom
*****
Bedroom
*****
Bedroom
*****
Primary Bedroom
*****
Main level
2pc Bathroom
*****
Other
*****
Kitchen
*****
Dining room
*****
Living room
*****
Upper Level
5pc Bathroom
*****
4pc Bathroom
*****
Bedroom
*****
Bedroom
*****
Bedroom
*****
Primary Bedroom
*****
Main level
2pc Bathroom
*****
Other
*****
Kitchen
*****
Dining room
*****
Living room
*****
Upper Level
5pc Bathroom
*****
4pc Bathroom
*****
Bedroom
*****
Bedroom
*****
Bedroom
*****
Primary Bedroom
*****
Main level
2pc Bathroom
*****
Other
*****
Kitchen
*****
Dining room
*****
Living room
*****
Upper Level
5pc Bathroom
*****
4pc Bathroom
*****
Bedroom
*****
Bedroom
*****
Bedroom
*****
Primary Bedroom
*****
Main level
2pc Bathroom
*****
Other
*****
Kitchen
*****
Dining room
*****
Living room
*****
Upper Level
5pc Bathroom
*****
4pc Bathroom
*****
Bedroom
*****
Bedroom
*****
Bedroom
*****
Primary Bedroom
*****
Courtesy of RE/MAX First
Book a Showing for this property
Please note that filling out this form you'll be registered and your phone number without the +1 part will be used as a password.
