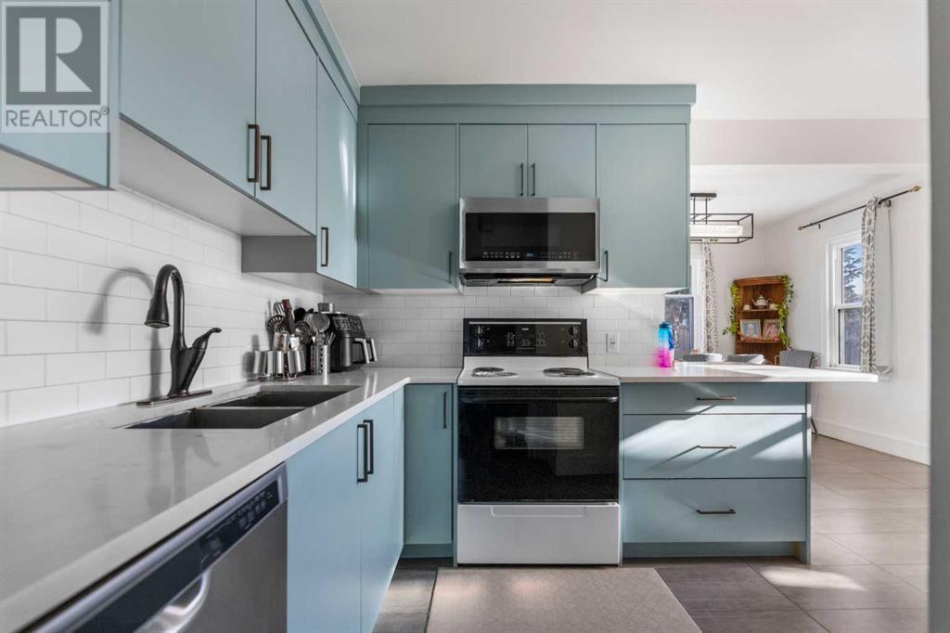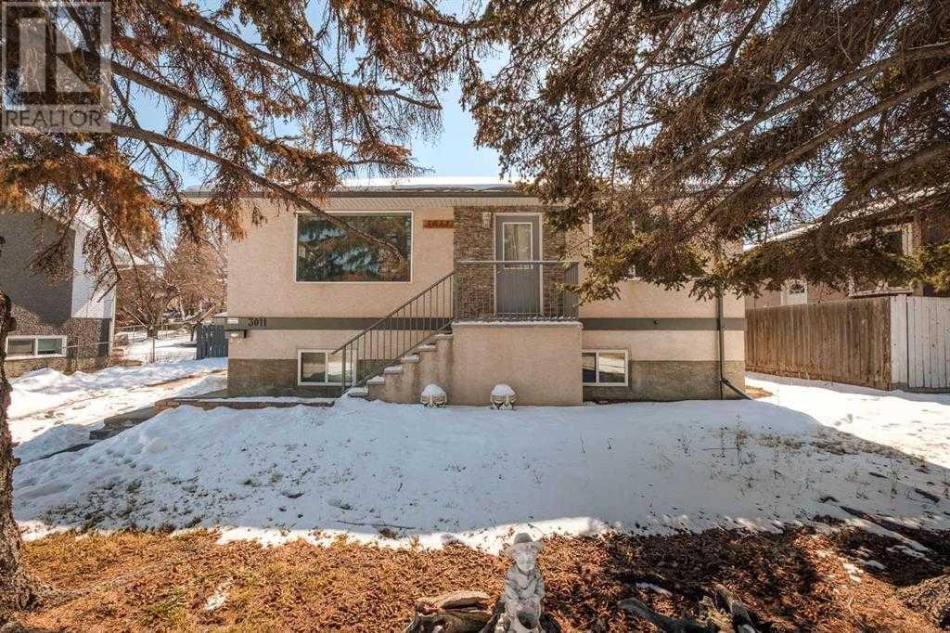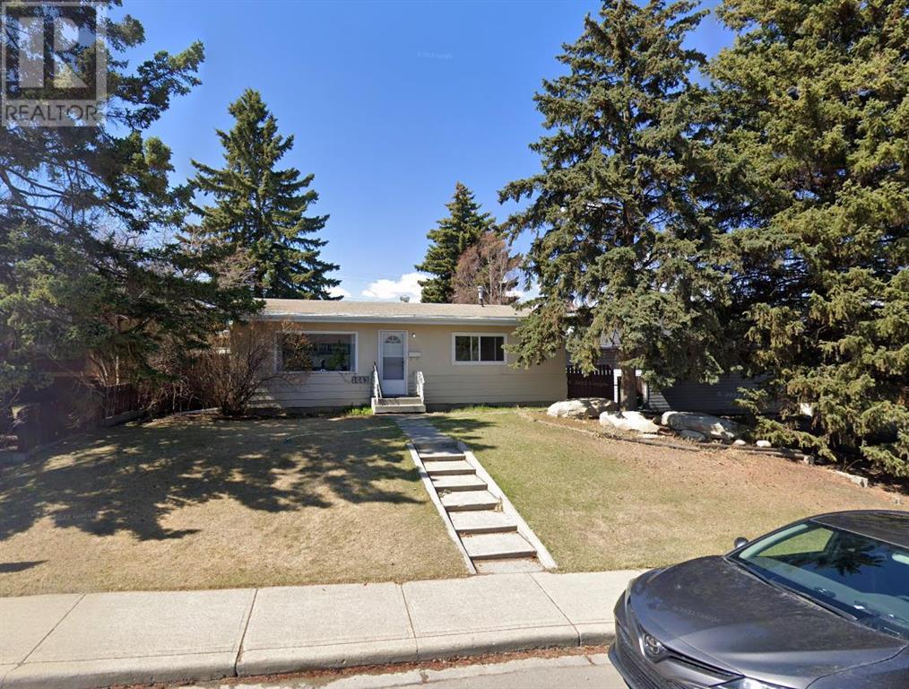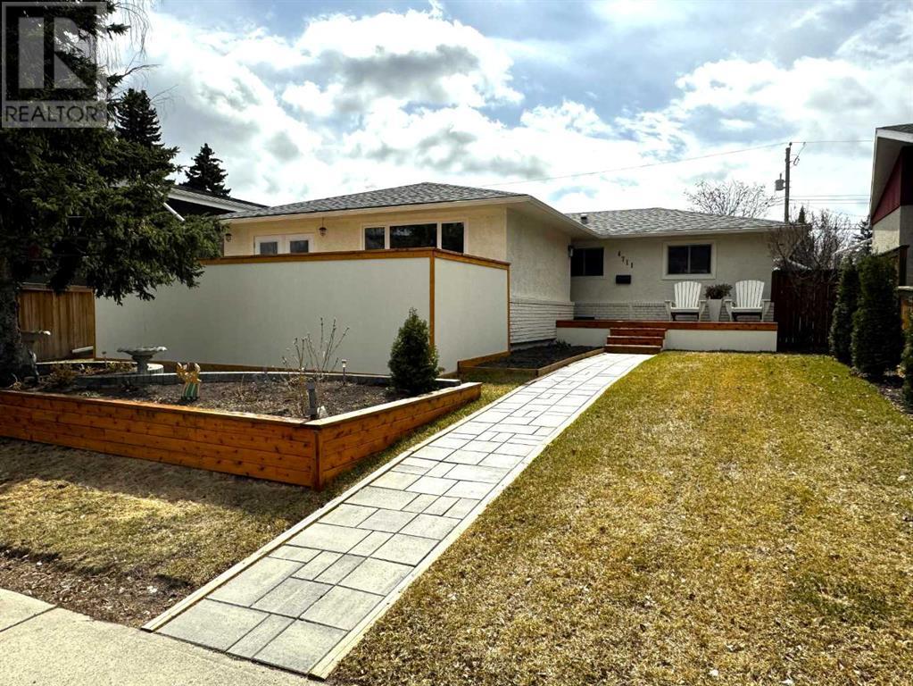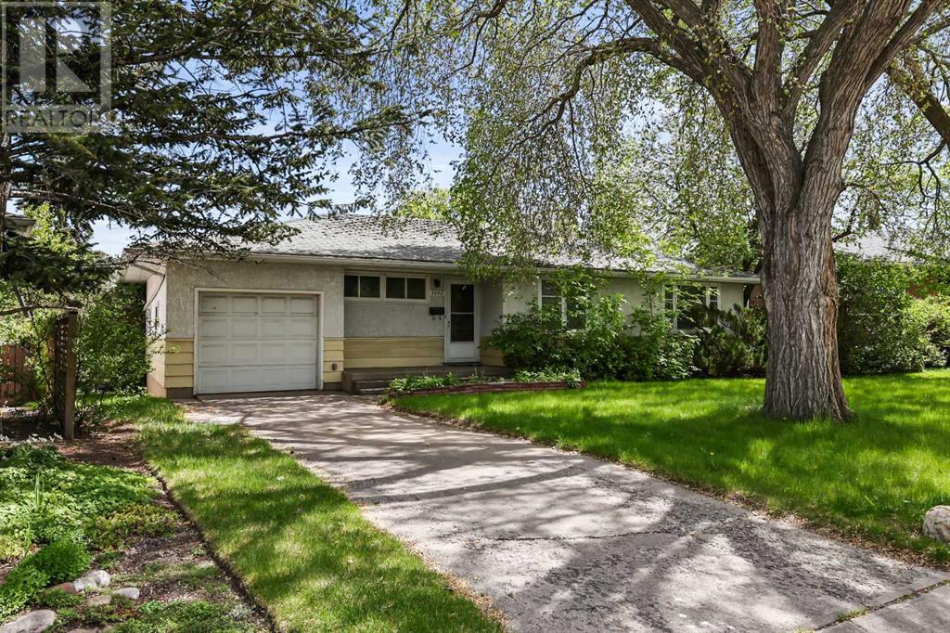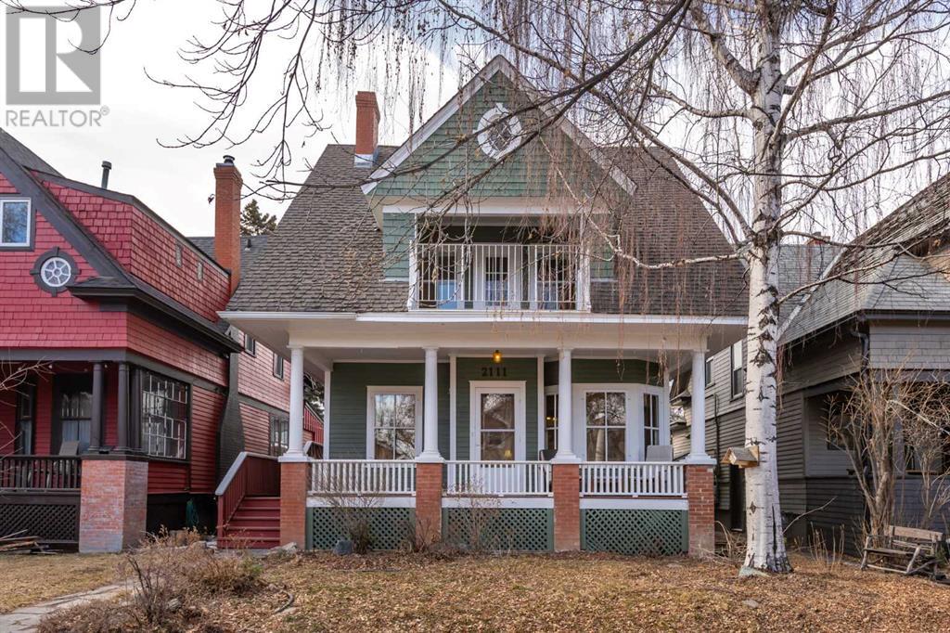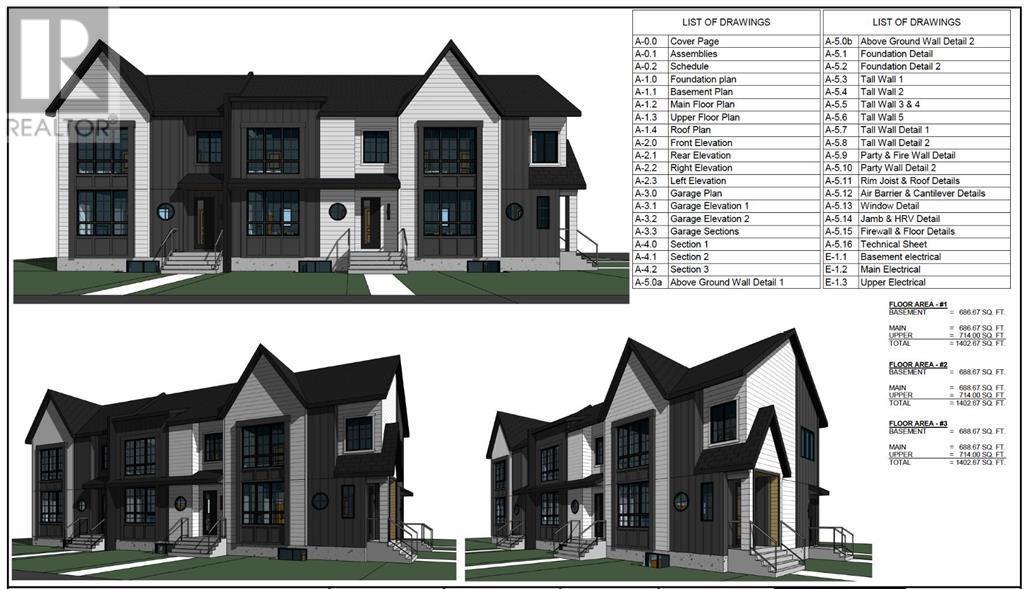Free account required
Unlock the full potential of your property search with a free account! Here's what you'll gain immediate access to:
- Exclusive Access to Every Listing
- Personalized Search Experience
- Favorite Properties at Your Fingertips
- Stay Ahead with Email Alerts
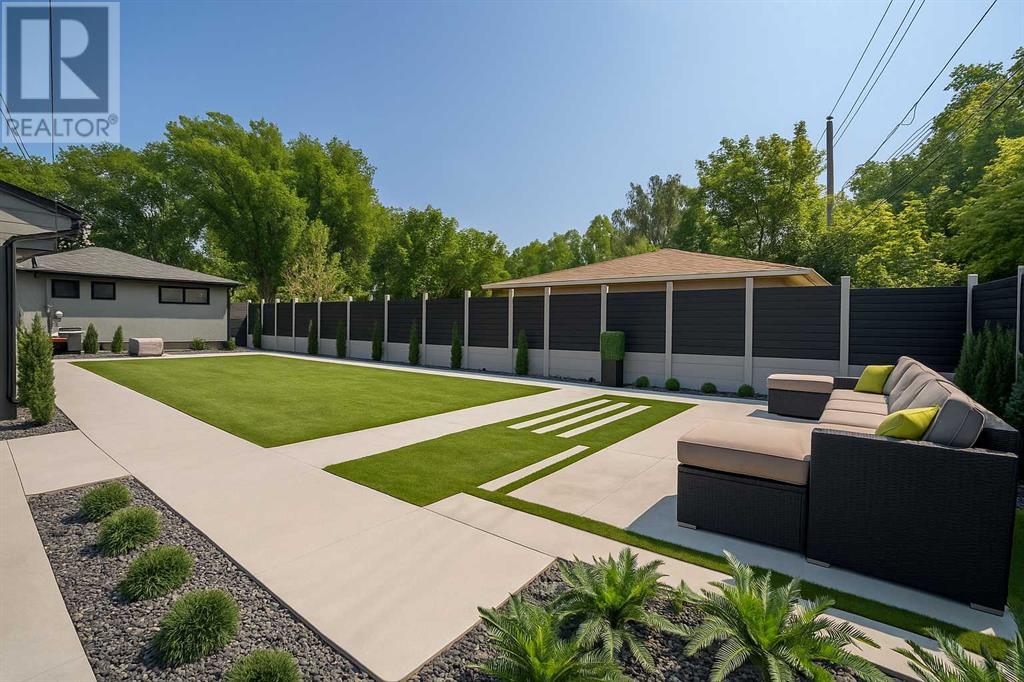
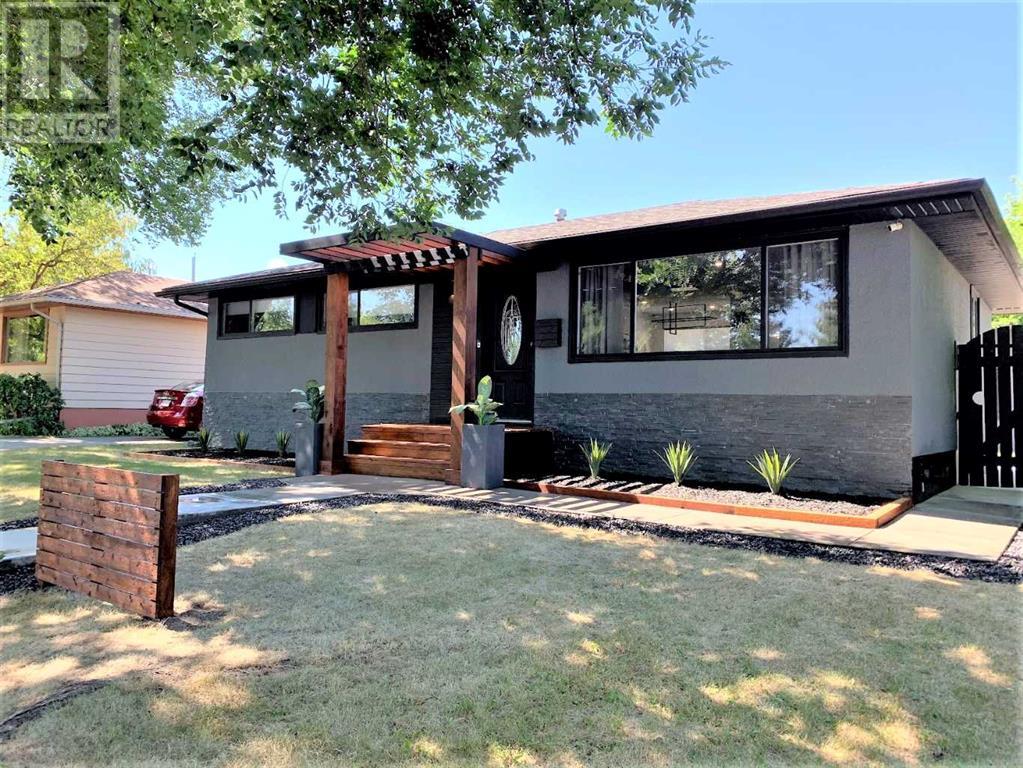
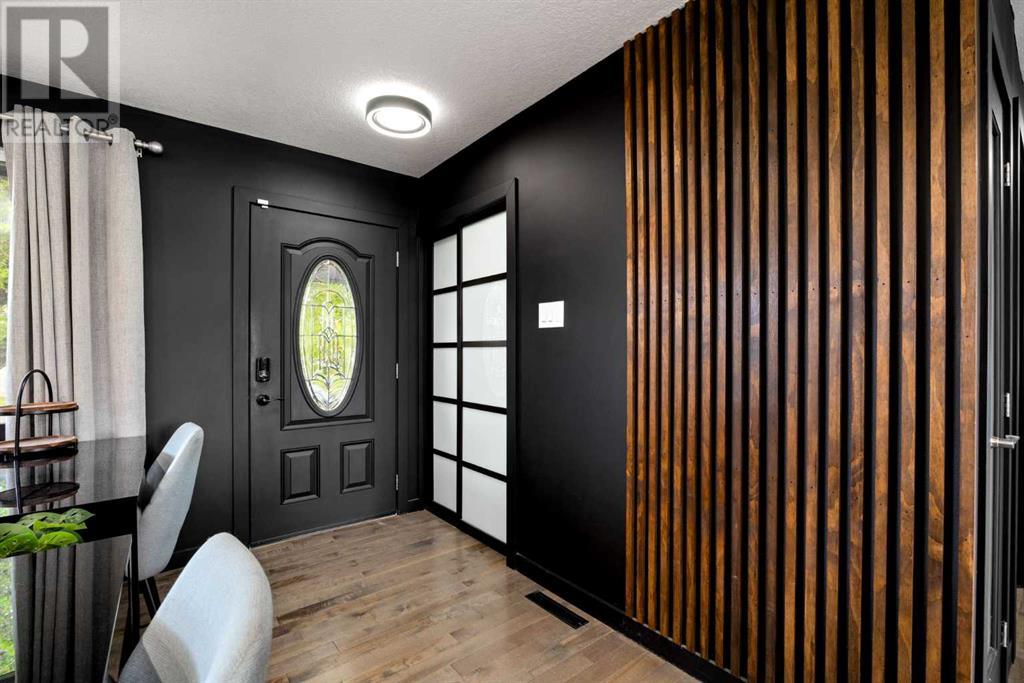
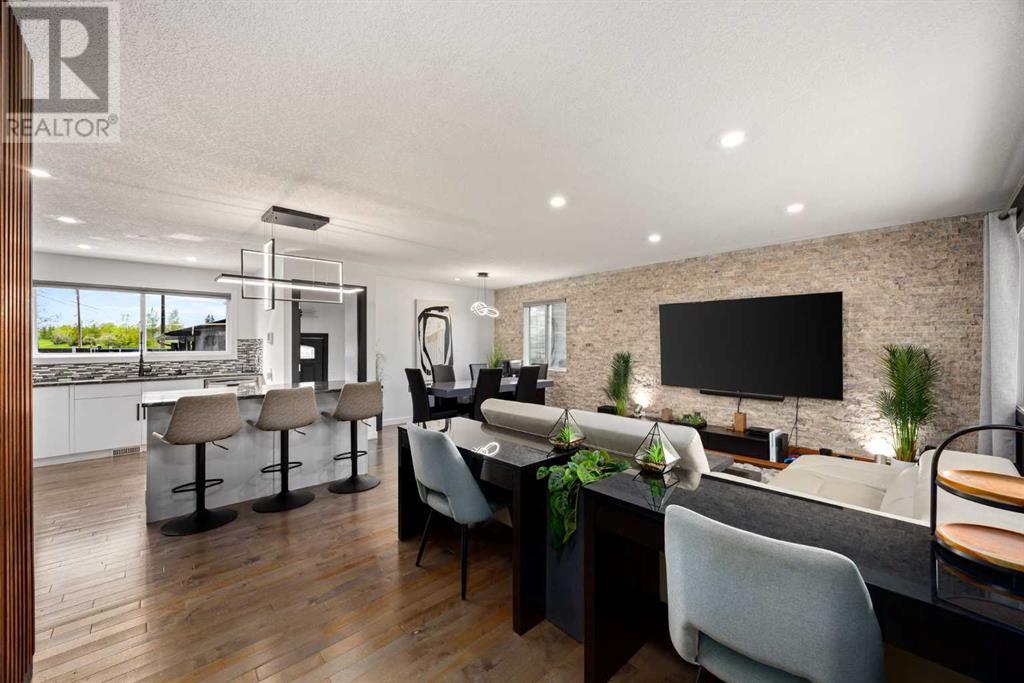
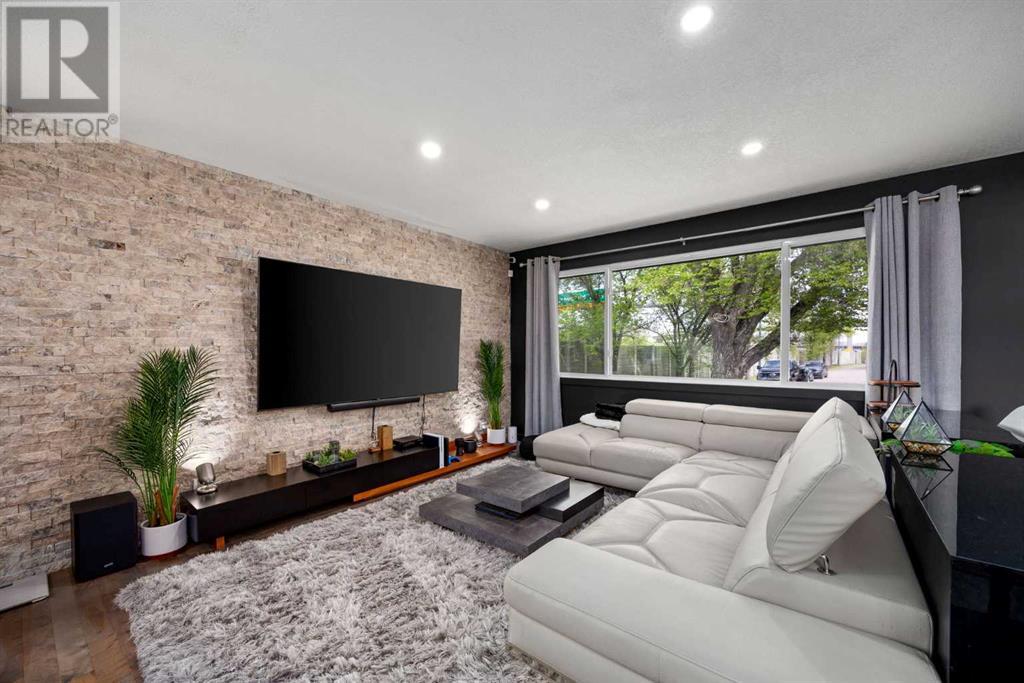
$988,000
6020 Lacombe Way SW
Calgary, Alberta, Alberta, T3E5T4
MLS® Number: A2225559
Property description
Step past the tree-lined serenity of Lakeview’s most beloved streetscape and into a home where timeless architecture meets modern reinvention. Nestled on a rare 8,352.79 sq ft lot — with 67 feet of street presence and 140 feet of curated depth — this fully transformed bungalow is a quiet triumph of design, detail, and function.Every surface, system, and sightline has been thoughtfully refined across two years of meticulous renovations. In 2022, the transformation began: new air conditioning, a high-efficiency furnace, humidifier, tankless water heater, and complete repiping brought unseen comfort. All taps were replaced. Paint in vogue tones coats both interior and exterior walls, with lighting — including designer pot lights — adding a sculptural layer of warmth. New wood accents, curated hardware, and spa-quality bathrooms elevate the interiors, while a reimagined front landscape, new fencing, and a charming pergola create a sophisticated welcome.By 2023, attention turned outward. The garage was entirely rebuilt — reengineered with 2x6 framing, insulated walls, new lighting, concrete, double doors, soffits, fascia, and a built-in stereo system, plus a dedicated furnace and power for the rear gate. The backyard, now a secluded sanctuary, features new concrete paths, lush artificial turn ($30,000 value), structured plantings, and two icons of leisure: a hot tub ($10,000), a racing simulator ($15,000) and a private golf practice net ($4,000) — perfectly suited for entertaining under starlit skies.Inside, this 4-bedroom, 2-bathroom residence flows seamlessly from a luminous open-concept main floor to a fully finished lower level with an elegantly styled illegal suite — ideal for guests or multigenerational living.Located mere moments from North Glenmore Park and Mount Royal University, and only 10 minutes from Calgary’s urban core, this home is more than a property — it is a lifestyle canvas. A place where form meets function, and every upgrade tells a story of care, vision, and extraordinary taste.
Building information
Type
*****
Appliances
*****
Architectural Style
*****
Basement Development
*****
Basement Type
*****
Constructed Date
*****
Construction Style Attachment
*****
Cooling Type
*****
Exterior Finish
*****
Fireplace Present
*****
FireplaceTotal
*****
Flooring Type
*****
Foundation Type
*****
Half Bath Total
*****
Heating Type
*****
Size Interior
*****
Stories Total
*****
Total Finished Area
*****
Land information
Amenities
*****
Fence Type
*****
Landscape Features
*****
Size Depth
*****
Size Frontage
*****
Size Irregular
*****
Size Total
*****
Rooms
Main level
Primary Bedroom
*****
Living room
*****
Kitchen
*****
Dining room
*****
Bedroom
*****
Bedroom
*****
4pc Bathroom
*****
Basement
Furnace
*****
Recreational, Games room
*****
Bedroom
*****
Other
*****
3pc Bathroom
*****
Main level
Primary Bedroom
*****
Living room
*****
Kitchen
*****
Dining room
*****
Bedroom
*****
Bedroom
*****
4pc Bathroom
*****
Basement
Furnace
*****
Recreational, Games room
*****
Bedroom
*****
Other
*****
3pc Bathroom
*****
Main level
Primary Bedroom
*****
Living room
*****
Kitchen
*****
Dining room
*****
Bedroom
*****
Bedroom
*****
4pc Bathroom
*****
Basement
Furnace
*****
Recreational, Games room
*****
Bedroom
*****
Other
*****
3pc Bathroom
*****
Main level
Primary Bedroom
*****
Living room
*****
Kitchen
*****
Dining room
*****
Bedroom
*****
Bedroom
*****
4pc Bathroom
*****
Basement
Furnace
*****
Recreational, Games room
*****
Bedroom
*****
Other
*****
3pc Bathroom
*****
Main level
Primary Bedroom
*****
Living room
*****
Courtesy of Real Broker
Book a Showing for this property
Please note that filling out this form you'll be registered and your phone number without the +1 part will be used as a password.
