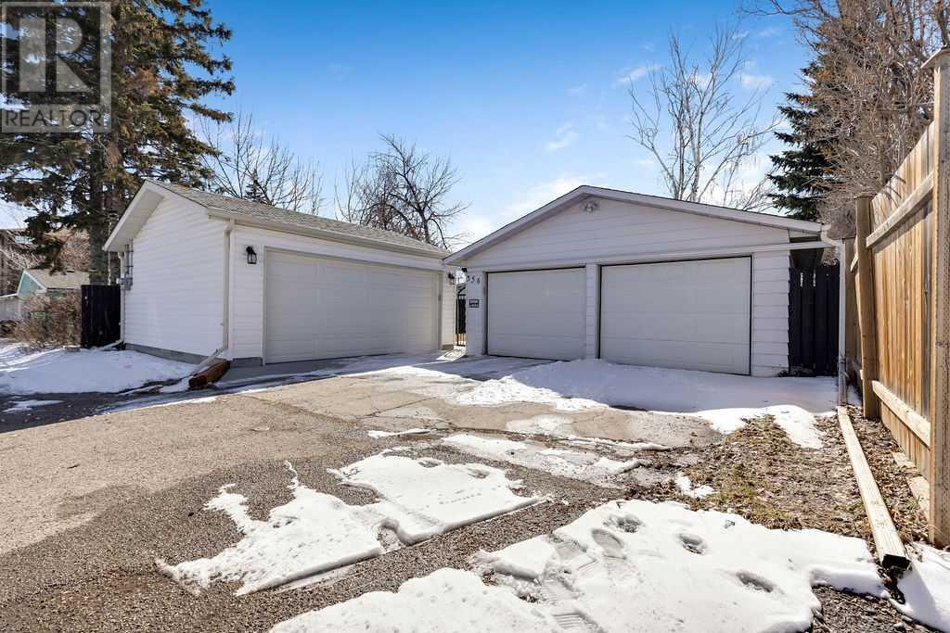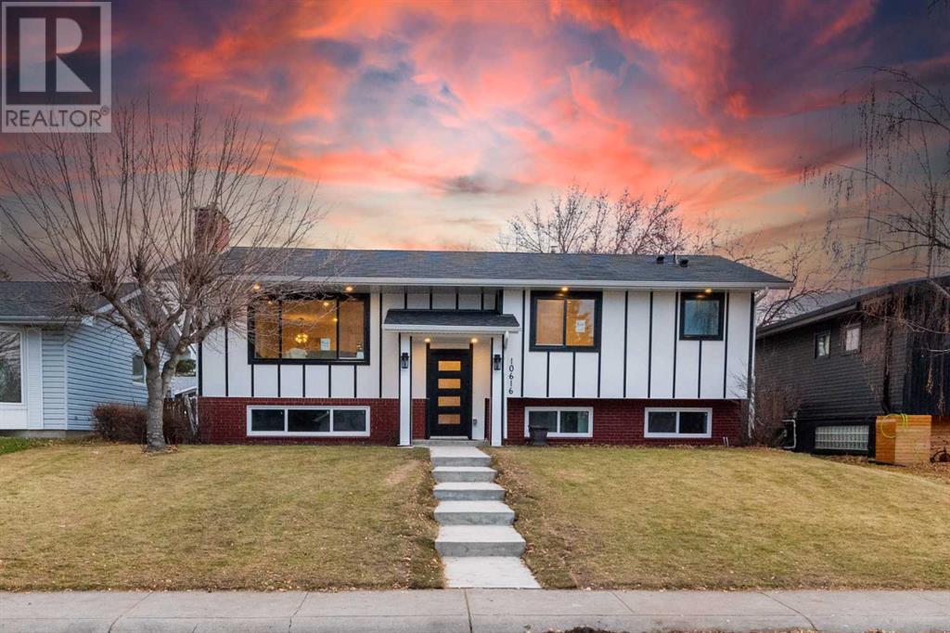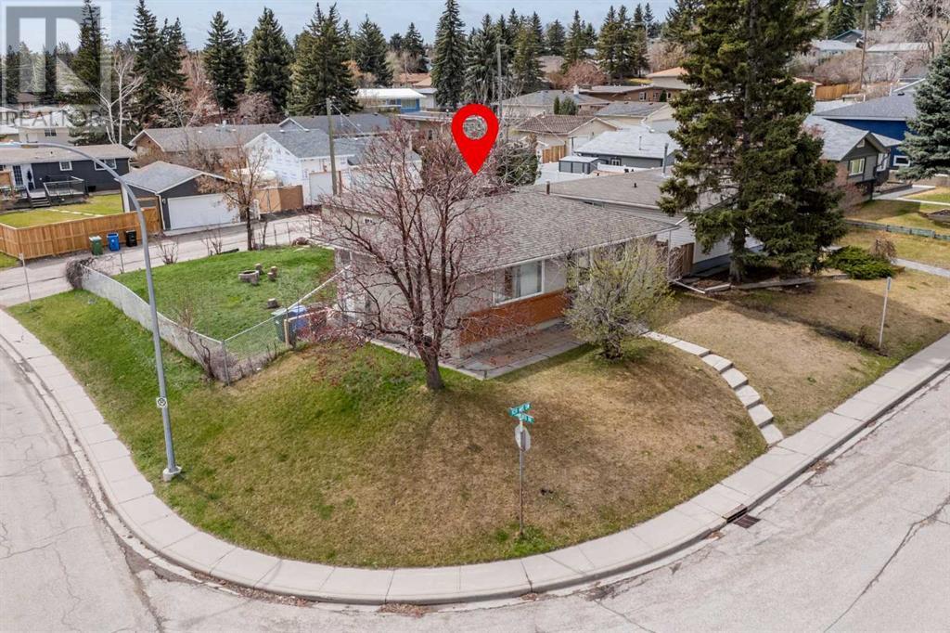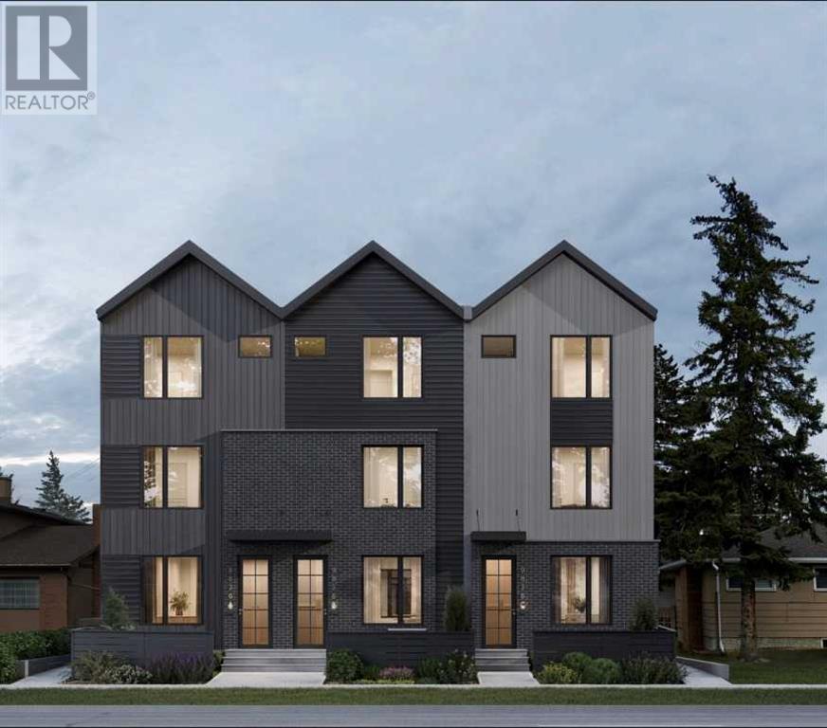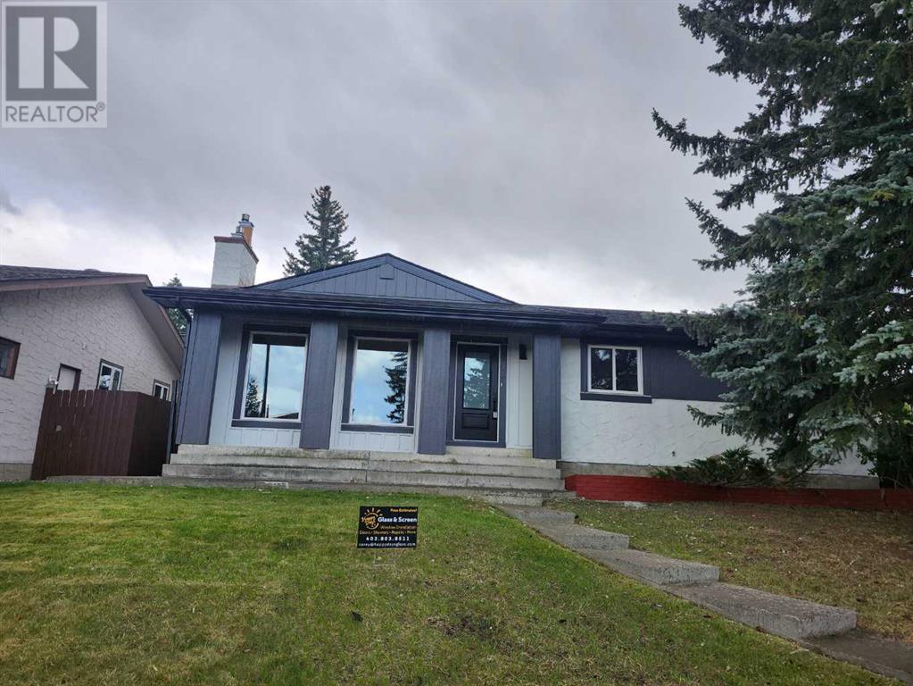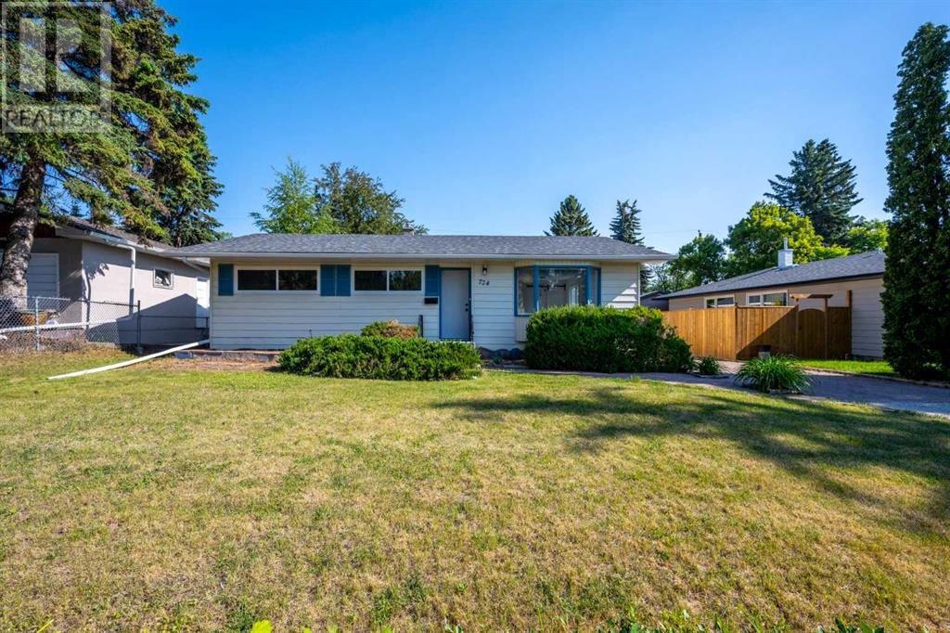Free account required
Unlock the full potential of your property search with a free account! Here's what you'll gain immediate access to:
- Exclusive Access to Every Listing
- Personalized Search Experience
- Favorite Properties at Your Fingertips
- Stay Ahead with Email Alerts




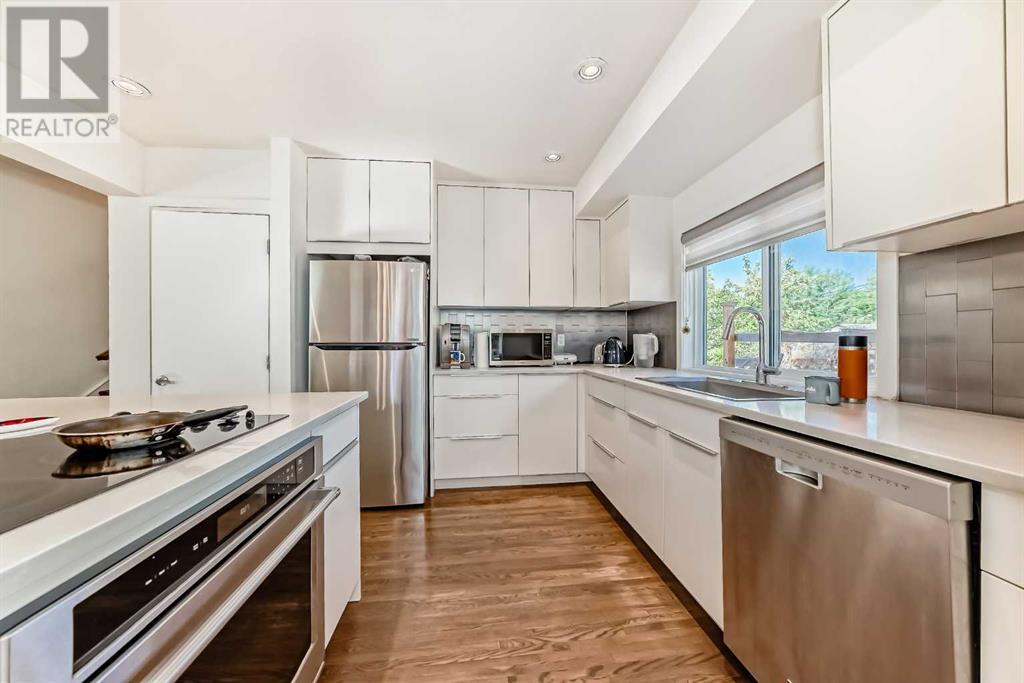
$819,900
36 Hooke Road SW
Calgary, Alberta, Alberta, T2V3K5
MLS® Number: A2225727
Property description
Excellent Location for this West side Haysboro 4 level split. The private yard is quiet with large side and rear decks and mature landscaping. The bright open concept living room, kitchen and dining room have been redone and the wood burning living room fireplace provides a cozy ambience. Many upgrades include new electrical, living room skylight, redone kitchen with island, granite countertops, custom cabinets with built in stove and cooktop, ss fridge and dishwasher and refinished hardwood, many windows were also replaced. The large east deck is accessed through french doors off the dining area. There is 1650 sq feet of developed living space including the 3rd level which has a Family room with gas fireplace and a walk out to the back yard, as well as a 4th bedroom and 3 piece bathroom. The 4th level is a large open space that makes a great play room or games room or could be further developed as needed. The oversized double garage in the back provides room for 2 full sized vehicles as well as storage. The proximity to shopping, transit, schools and parks make this an ideal neighborhood to call home. Listing Realtor is related to seller and has an interest in the property
Building information
Type
*****
Appliances
*****
Architectural Style
*****
Basement Development
*****
Basement Type
*****
Constructed Date
*****
Construction Material
*****
Construction Style Attachment
*****
Cooling Type
*****
Exterior Finish
*****
Fireplace Present
*****
FireplaceTotal
*****
Flooring Type
*****
Foundation Type
*****
Half Bath Total
*****
Heating Fuel
*****
Heating Type
*****
Size Interior
*****
Total Finished Area
*****
Land information
Amenities
*****
Fence Type
*****
Landscape Features
*****
Size Frontage
*****
Size Irregular
*****
Size Total
*****
Rooms
Main level
Living room
*****
Dining room
*****
Kitchen
*****
Lower level
3pc Bathroom
*****
Bedroom
*****
Family room
*****
Basement
Recreational, Games room
*****
Second level
5pc Bathroom
*****
Bedroom
*****
Bedroom
*****
Primary Bedroom
*****
Main level
Living room
*****
Dining room
*****
Kitchen
*****
Lower level
3pc Bathroom
*****
Bedroom
*****
Family room
*****
Basement
Recreational, Games room
*****
Second level
5pc Bathroom
*****
Bedroom
*****
Bedroom
*****
Primary Bedroom
*****
Main level
Living room
*****
Dining room
*****
Kitchen
*****
Lower level
3pc Bathroom
*****
Bedroom
*****
Family room
*****
Basement
Recreational, Games room
*****
Second level
5pc Bathroom
*****
Bedroom
*****
Bedroom
*****
Primary Bedroom
*****
Main level
Living room
*****
Dining room
*****
Kitchen
*****
Lower level
3pc Bathroom
*****
Bedroom
*****
Family room
*****
Basement
Recreational, Games room
*****
Second level
5pc Bathroom
*****
Bedroom
*****
Bedroom
*****
Primary Bedroom
*****
Main level
Living room
*****
Dining room
*****
Kitchen
*****
Lower level
3pc Bathroom
*****
Bedroom
*****
Family room
*****
Courtesy of MaxWell Capital Realty
Book a Showing for this property
Please note that filling out this form you'll be registered and your phone number without the +1 part will be used as a password.

