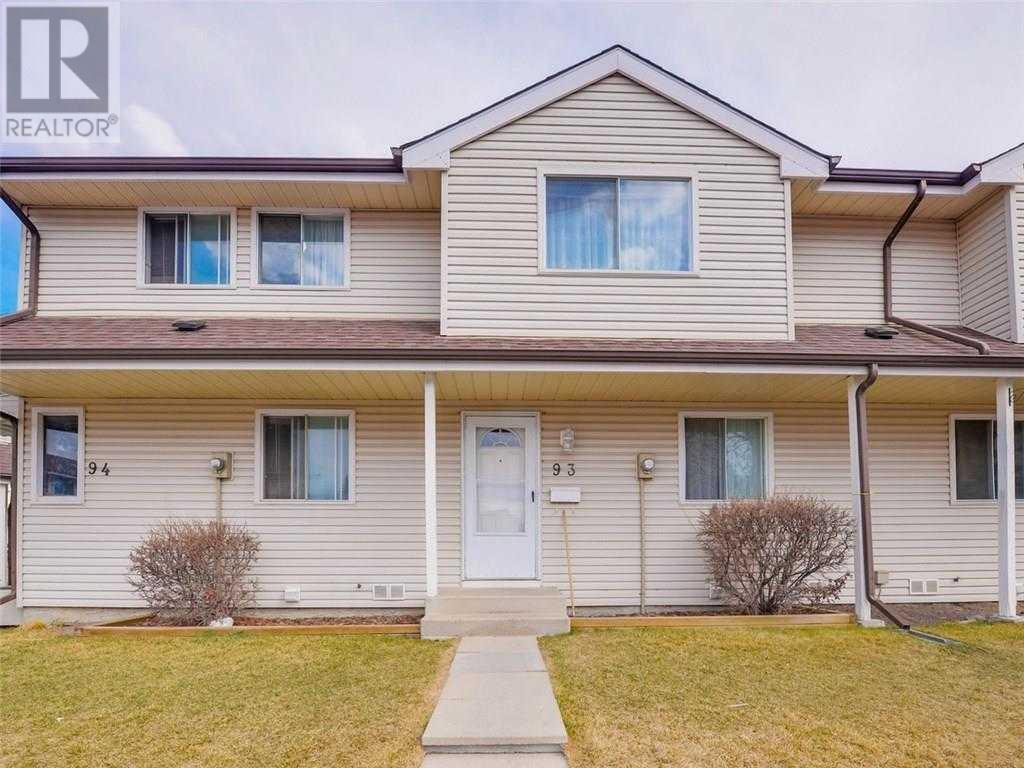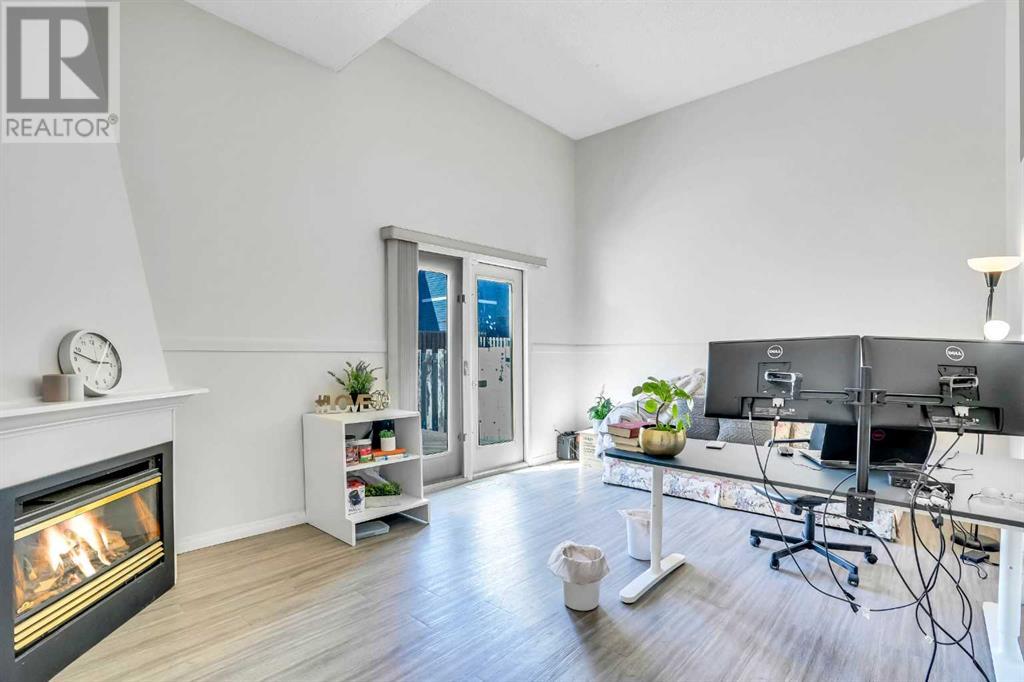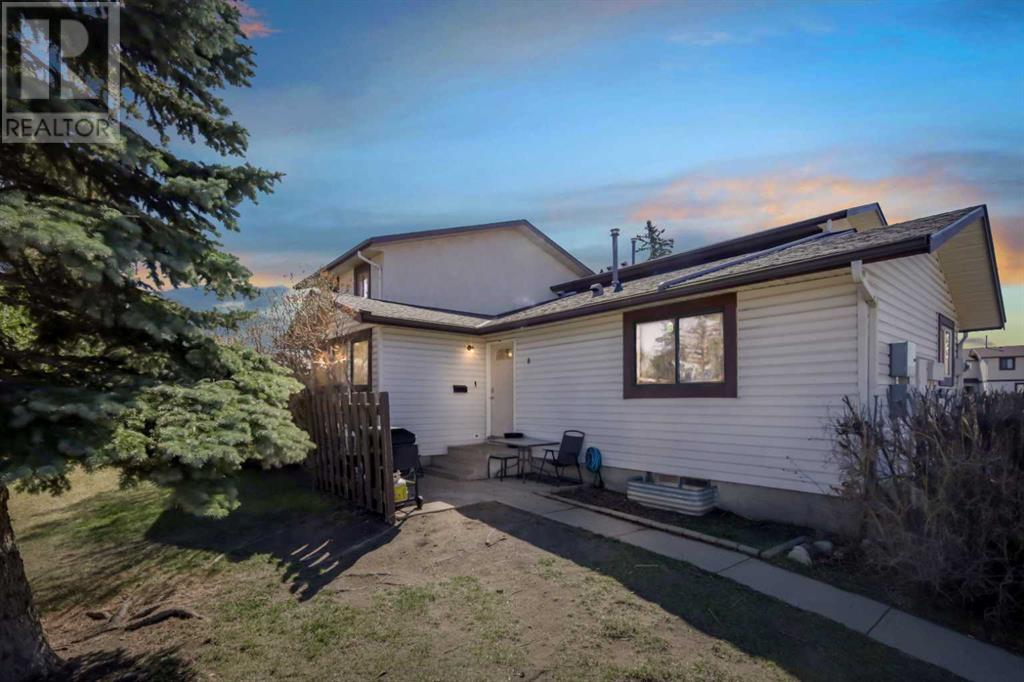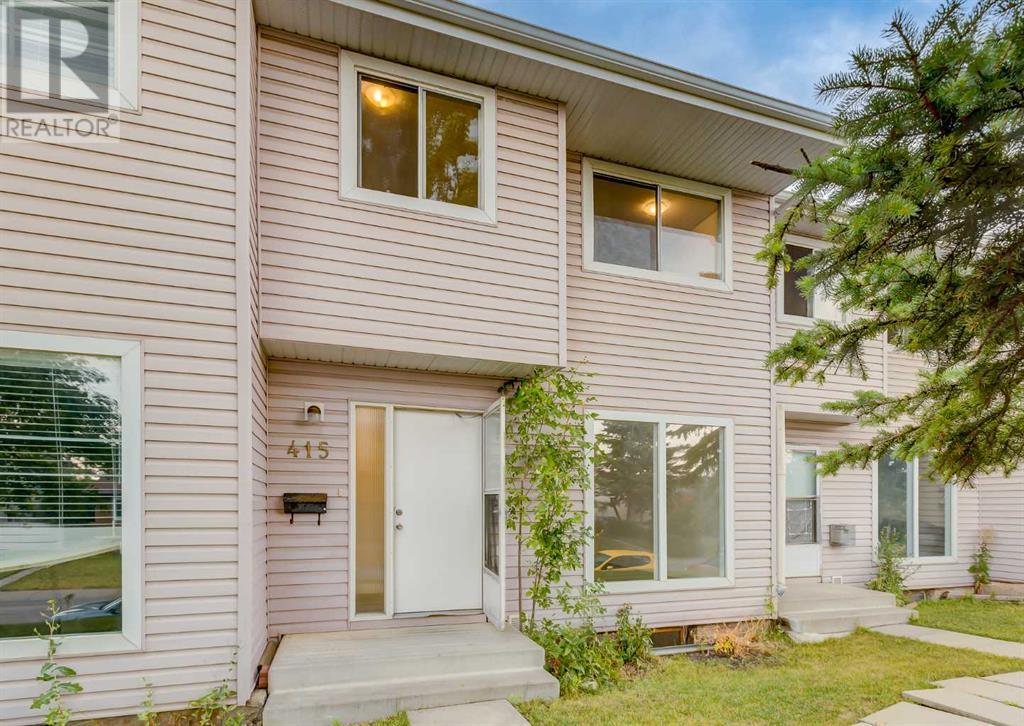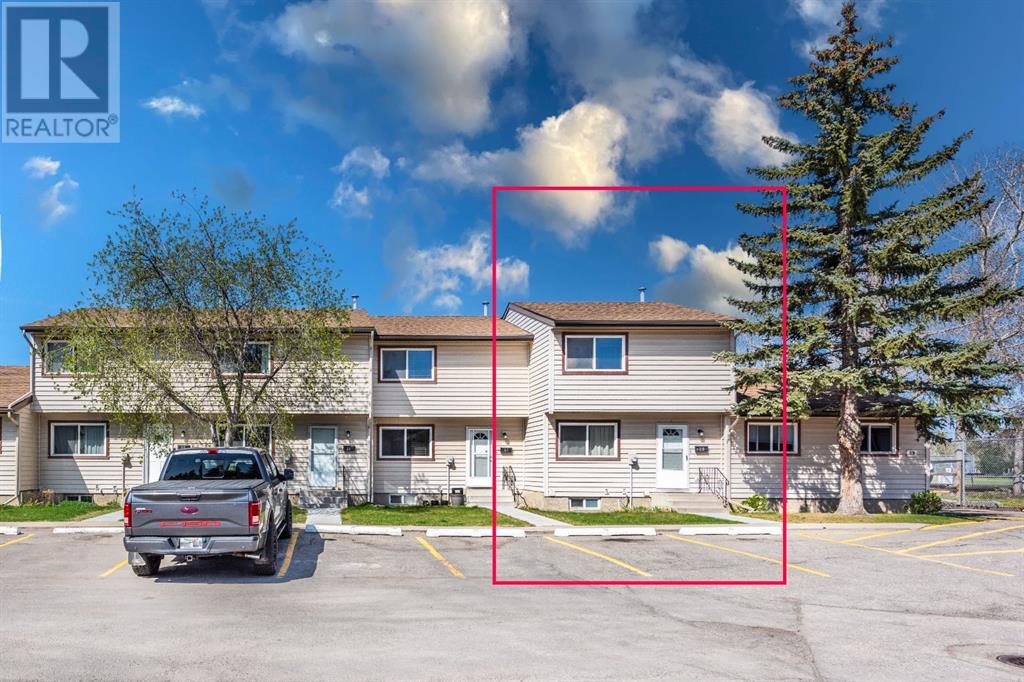Free account required
Unlock the full potential of your property search with a free account! Here's what you'll gain immediate access to:
- Exclusive Access to Every Listing
- Personalized Search Experience
- Favorite Properties at Your Fingertips
- Stay Ahead with Email Alerts
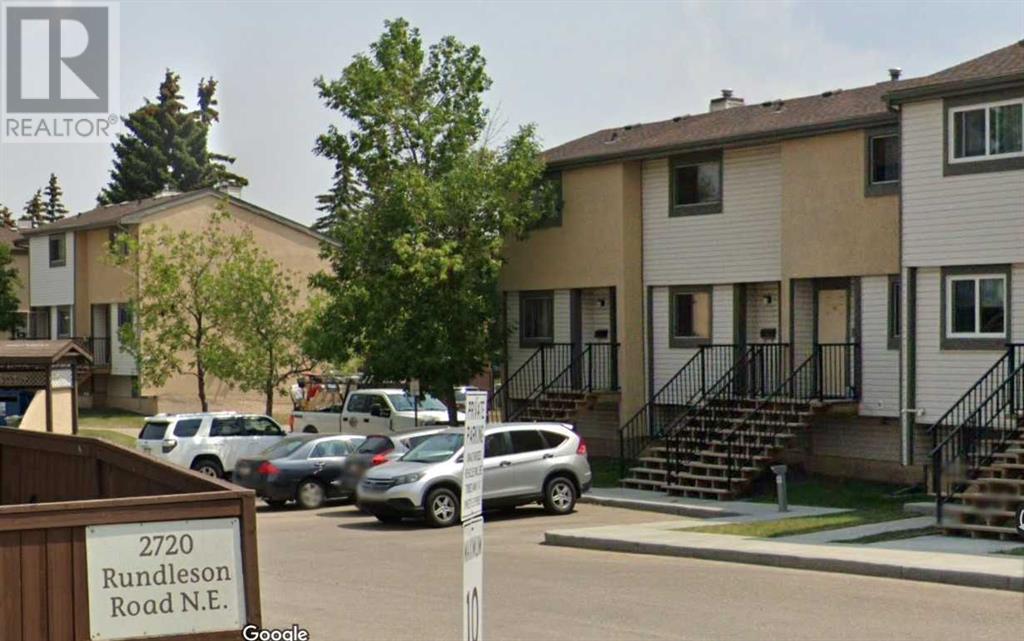

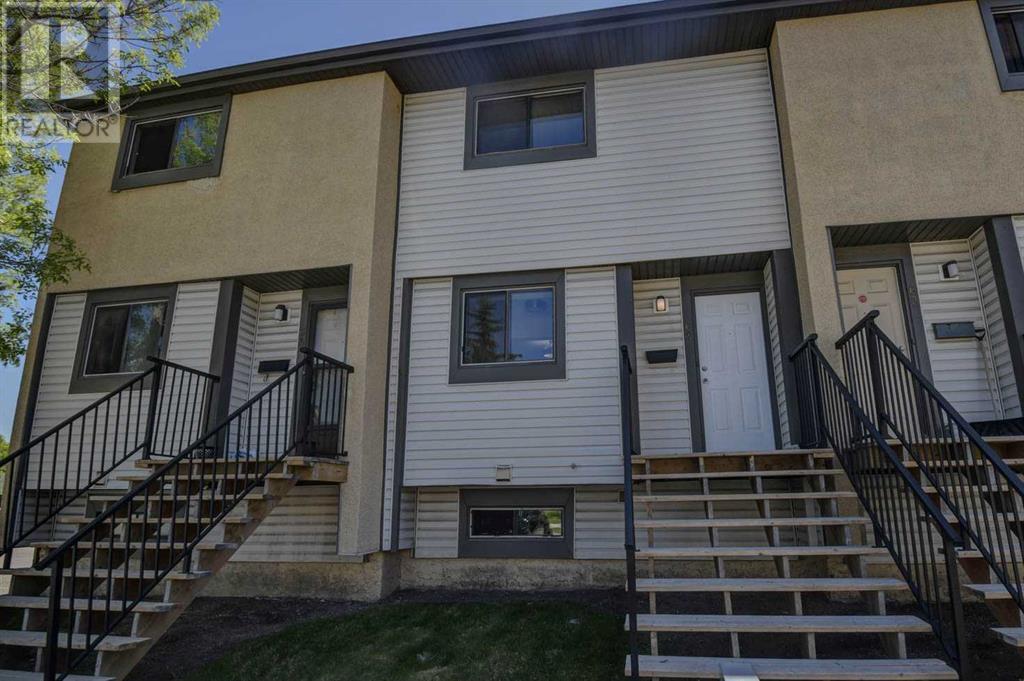

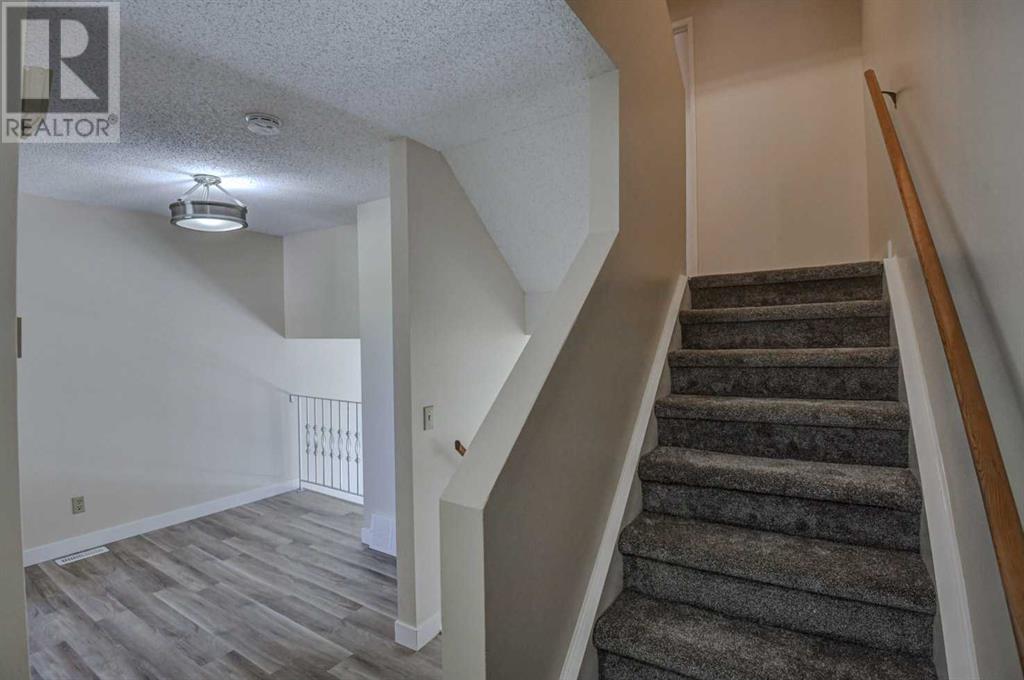
$315,555
64, 2720 Rundleson Road NE
Calgary, Alberta, Alberta, T1Y3Z4
MLS® Number: A2225866
Property description
THIS IS IT! ... We found what you’ve been looking for. Come let this amazing 2 BEDROOM TOWNHOUSE END YOUR SEARCH. A FRESH, BRIGHT and AIRY OPEN PLAN living is what you will find in this RENOVATED home with NEW LUXURY VINYL PLANK AND CARPET FLOORING THROUGHOUT (40 oz carpet with 20 year material warranty, Luxury Planking with 25-year material warranty) FRESHLY PAINTED completely, NEW BASEBOARDS along with some NEW LIGHT FIXTURES and refreshed BATHROOM with new toilet, that will push this property to the top of your favourites. Ground level PATIO DOORS will entice you to come enjoy your morning coffee in your private, fenced RETREAT or evening refreshments with friends. Yes, it is all about LOCATION, LOCATION, LOCATION…situated in the community of Rundle, conveniently close to all the amenities, including the celebrated SUNRIDGE MALL, fantastic RESTAURANTS, SCHOOLS, PARKS, the LRT and a HUB of PUBLIC TRANSIT accesses and of course, the PETER LOUGHEED HOSPITAL. The Rundle Park Gardens complex is a clean, well-managed and professionally maintained community with an abundance of Visitor Parking. You won’t want to miss this exceptional opportunity of great value. Don't hesitate to call your realtor today to arrange your private viewing…you won’t be disappointed!
Building information
Type
*****
Appliances
*****
Architectural Style
*****
Basement Development
*****
Basement Type
*****
Constructed Date
*****
Construction Material
*****
Construction Style Attachment
*****
Cooling Type
*****
Exterior Finish
*****
Flooring Type
*****
Foundation Type
*****
Half Bath Total
*****
Heating Type
*****
Size Interior
*****
Total Finished Area
*****
Land information
Amenities
*****
Fence Type
*****
Size Total
*****
Rooms
Main level
Dining room
*****
Kitchen
*****
Fourth level
4pc Bathroom
*****
Bedroom
*****
Third level
Primary Bedroom
*****
Second level
Living room
*****
Main level
Dining room
*****
Kitchen
*****
Fourth level
4pc Bathroom
*****
Bedroom
*****
Third level
Primary Bedroom
*****
Second level
Living room
*****
Main level
Dining room
*****
Kitchen
*****
Fourth level
4pc Bathroom
*****
Bedroom
*****
Third level
Primary Bedroom
*****
Second level
Living room
*****
Main level
Dining room
*****
Kitchen
*****
Fourth level
4pc Bathroom
*****
Bedroom
*****
Third level
Primary Bedroom
*****
Second level
Living room
*****
Courtesy of Real Estate Professionals Inc.
Book a Showing for this property
Please note that filling out this form you'll be registered and your phone number without the +1 part will be used as a password.
