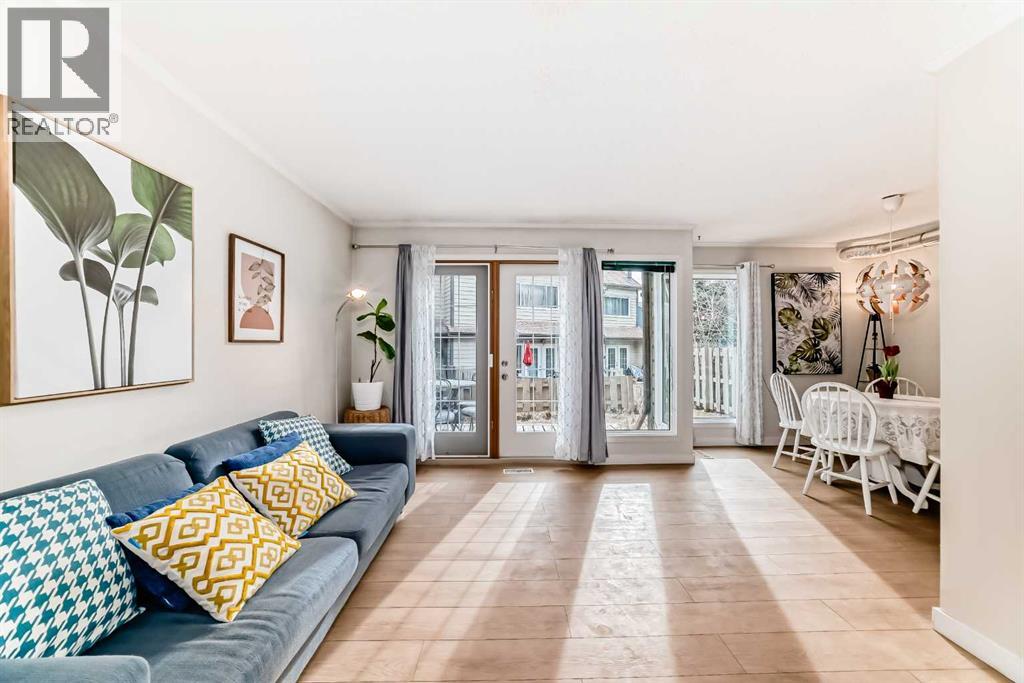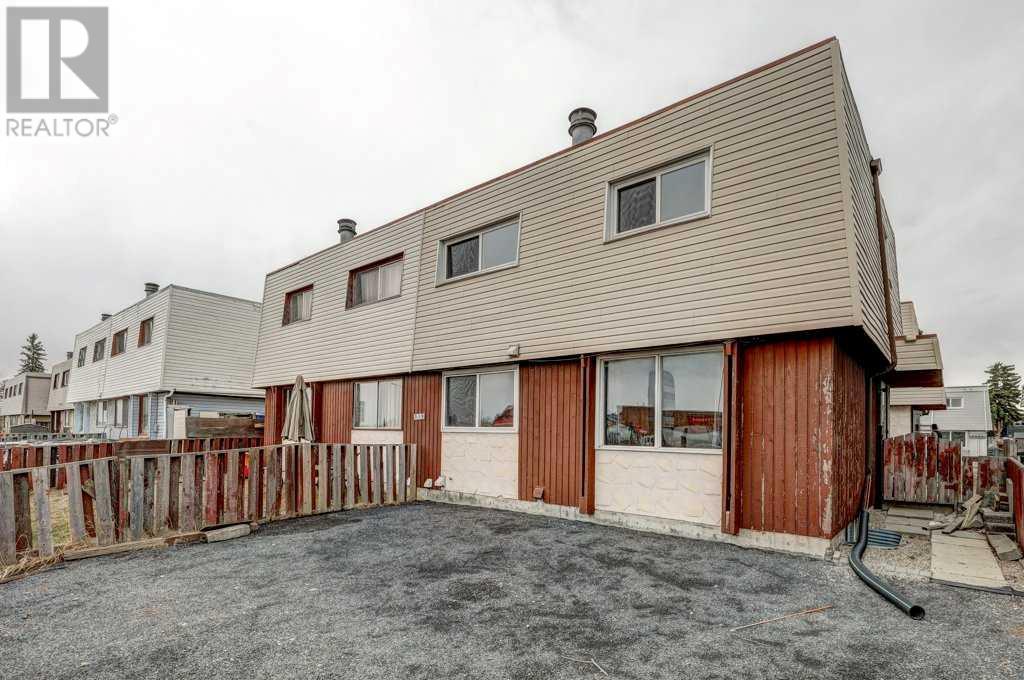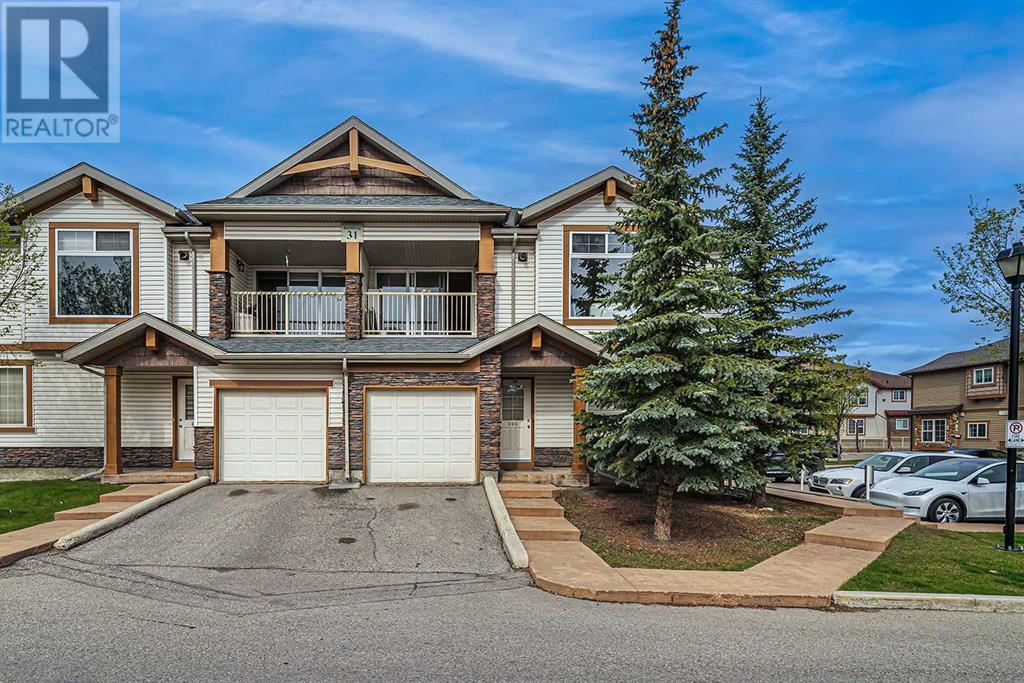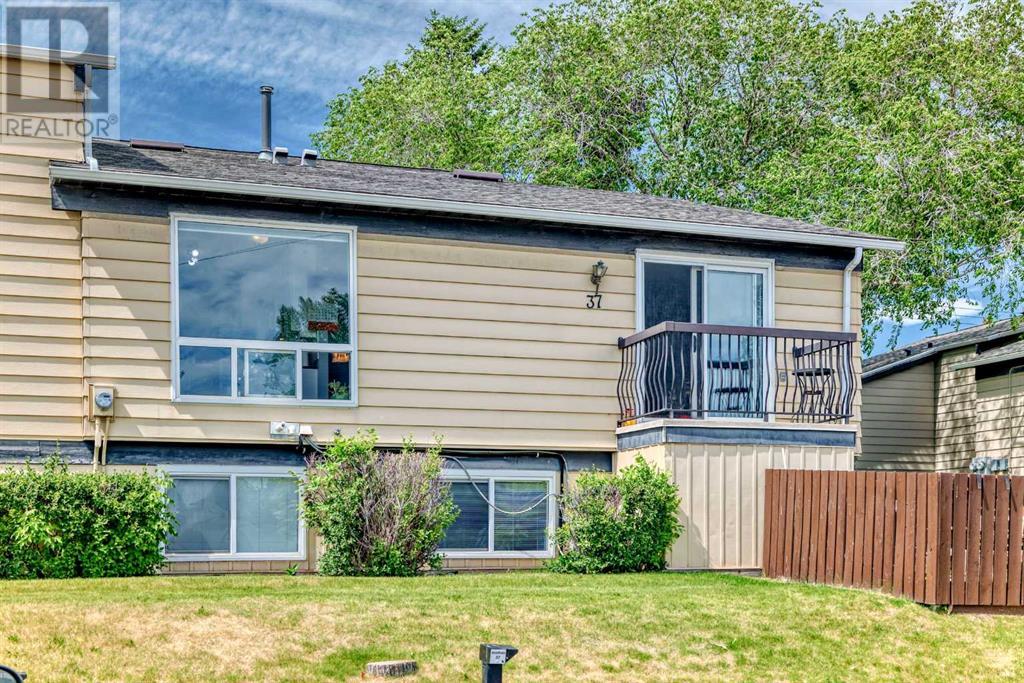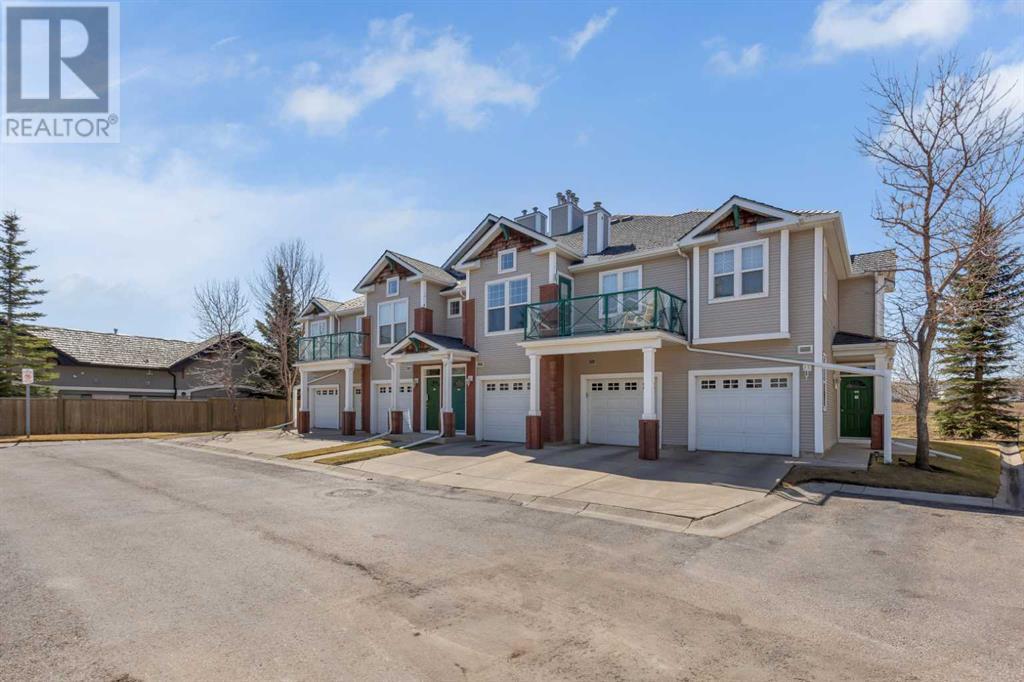Free account required
Unlock the full potential of your property search with a free account! Here's what you'll gain immediate access to:
- Exclusive Access to Every Listing
- Personalized Search Experience
- Favorite Properties at Your Fingertips
- Stay Ahead with Email Alerts
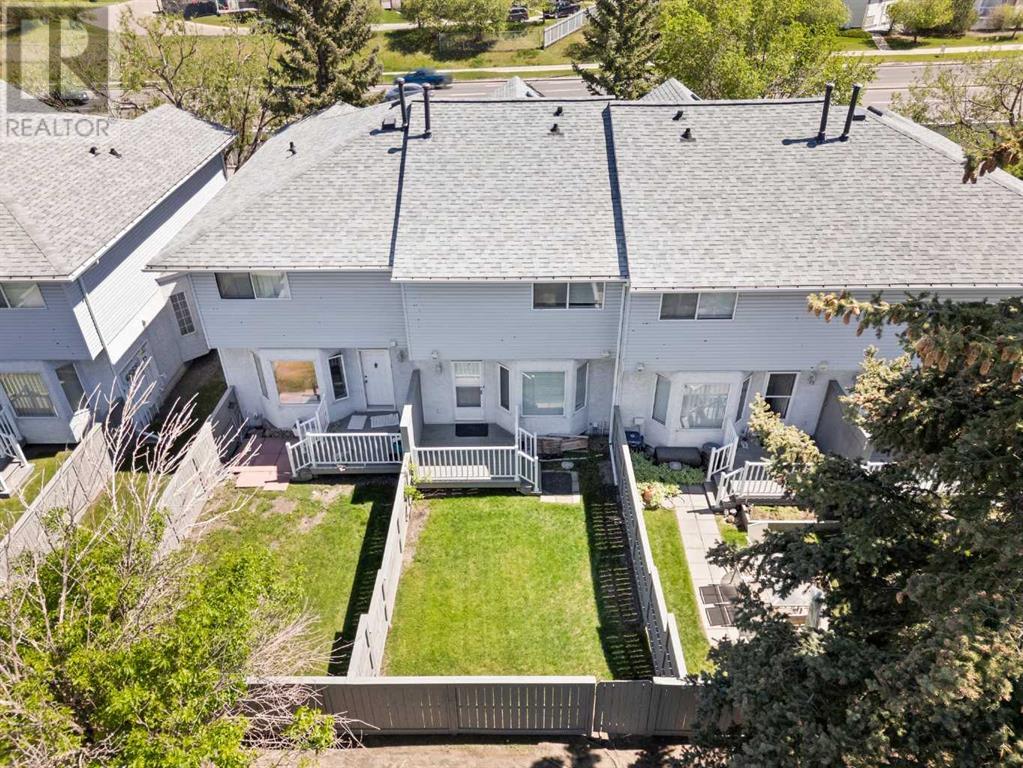
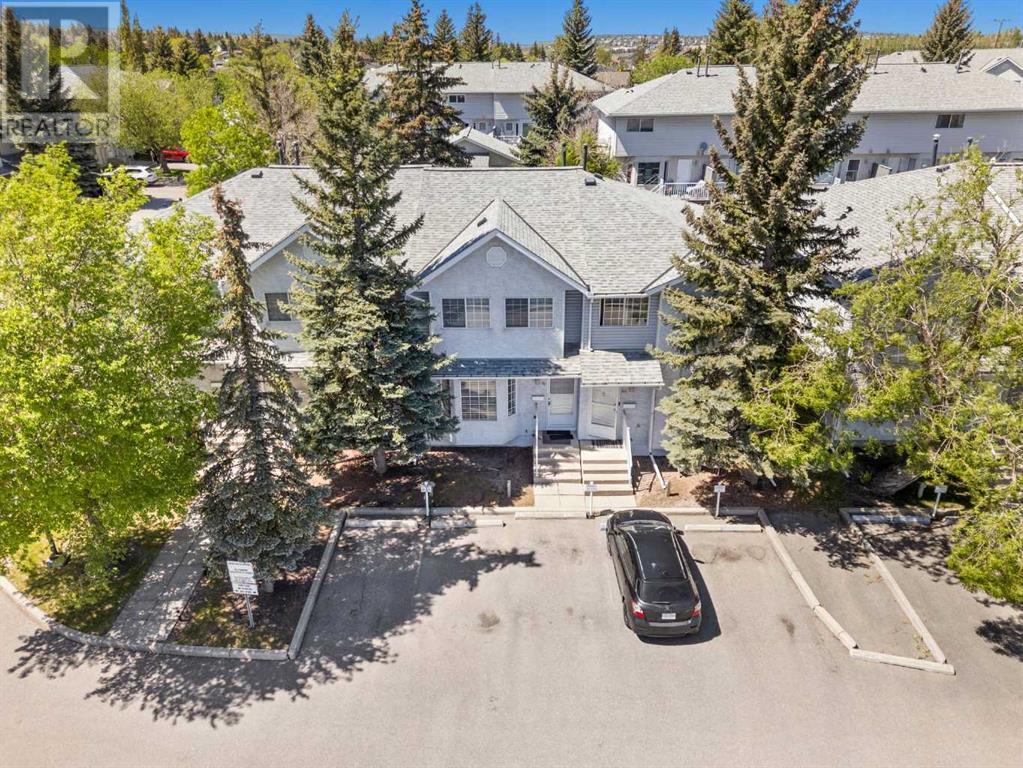
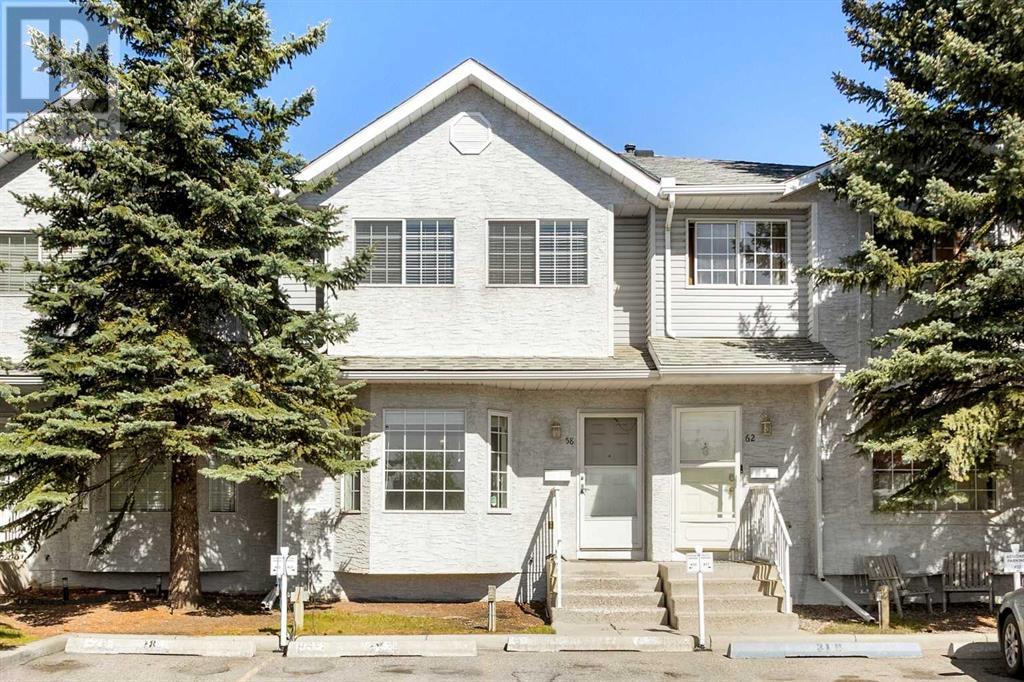
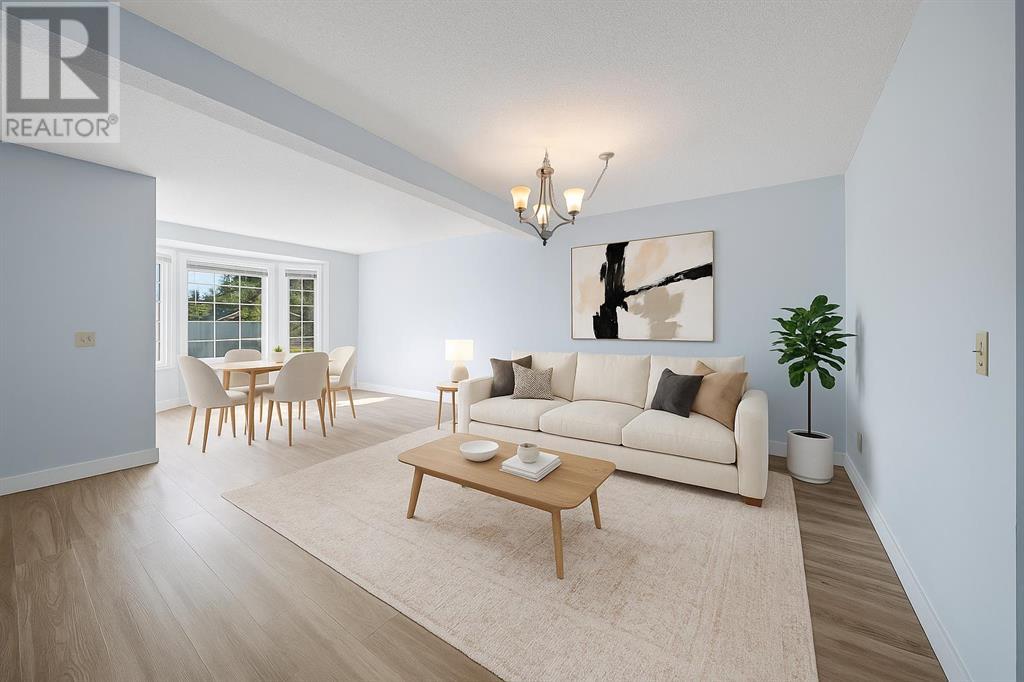
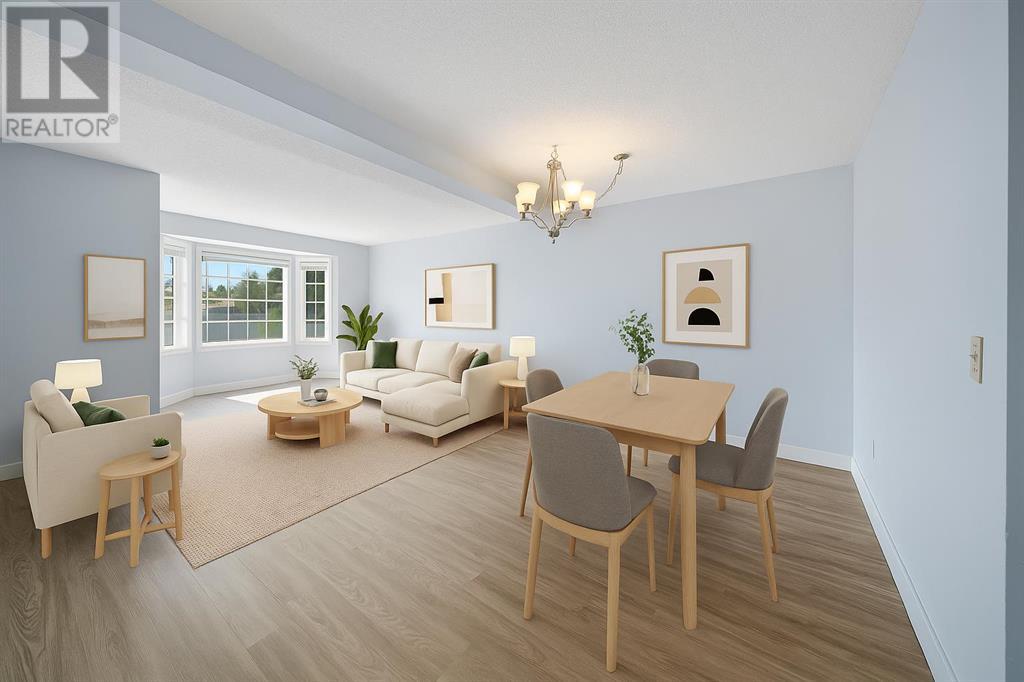
$405,000
58 Bedford Manor NE
Calgary, Alberta, Alberta, T3K4B8
MLS® Number: A2225889
Property description
Rare 3-bedroom, 2.5-bath townhouse opportunity in Beddington Heights, where location, layout, and low maintenance come together for smart investors or owner-occupiers. Located in a family-friendly complex with quiet streets and long-term residents. Unlike typical entry-level properties, this unit is fully move-in ready and features brand-new stainless steel appliances (2024 dishwasher, washer, dryer), stylish vinyl plank flooring, upgraded lighting, and fresh neutral tones throughout. Enjoy a sunny private yard, functional open layout, and an undeveloped basement offering lifestyle flexibility – perfect for a home gym, office, rec room, or added storage space (note: secondary suites not permitted in this condo development). Ask for a sample quote: adding a 4th bedroom + full bath could enhance long-term usability and market appeal for future resale or multigenerational living. Current projected rent is $2,200/month based on nearby active comparables with similar finishings and parking, translating to ~$26,400/year in income and cap rates around 3.1% – conservative but stable. Condo fees are just $314.48/month including insurance and reserve contributions, with no major repairs expected thanks to a proactive condo board currently addressing hail damage. One titled parking stall included, with a second available for just $50/month. Only minutes from BRT 301, Nose Hill Park, schools and groceries, this property offers daily convenience plus long-term growth in a quiet yet well-connected neighborhood. Perfect for first-time landlords seeking reliable income or buyers looking for value-add potential without the risk. Low maintenance townhouse option ideal for overseas buyers or those seeking hands-off ownership. Ask for virtual tour link or 3D walkthrough available. Full investor package available upon request, including improvement cost estimates, lease comps, and reserve docs. Schedule your private viewing today and explore how this home fits your lifestyle or investme nt goals.
Building information
Type
*****
Appliances
*****
Basement Development
*****
Basement Type
*****
Constructed Date
*****
Construction Style Attachment
*****
Cooling Type
*****
Exterior Finish
*****
Flooring Type
*****
Foundation Type
*****
Half Bath Total
*****
Heating Fuel
*****
Heating Type
*****
Size Interior
*****
Stories Total
*****
Total Finished Area
*****
Land information
Amenities
*****
Fence Type
*****
Landscape Features
*****
Size Total
*****
Rooms
Main level
Living room
*****
Kitchen
*****
Dining room
*****
2pc Bathroom
*****
Basement
Furnace
*****
Second level
Bedroom
*****
Bedroom
*****
Bedroom
*****
4pc Bathroom
*****
4pc Bathroom
*****
Main level
Living room
*****
Kitchen
*****
Dining room
*****
2pc Bathroom
*****
Basement
Furnace
*****
Second level
Bedroom
*****
Bedroom
*****
Bedroom
*****
4pc Bathroom
*****
4pc Bathroom
*****
Main level
Living room
*****
Kitchen
*****
Dining room
*****
2pc Bathroom
*****
Basement
Furnace
*****
Second level
Bedroom
*****
Bedroom
*****
Bedroom
*****
4pc Bathroom
*****
4pc Bathroom
*****
Main level
Living room
*****
Kitchen
*****
Dining room
*****
2pc Bathroom
*****
Basement
Furnace
*****
Second level
Bedroom
*****
Bedroom
*****
Bedroom
*****
4pc Bathroom
*****
4pc Bathroom
*****
Courtesy of Homecare Realty Ltd.
Book a Showing for this property
Please note that filling out this form you'll be registered and your phone number without the +1 part will be used as a password.
